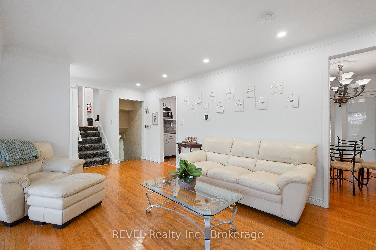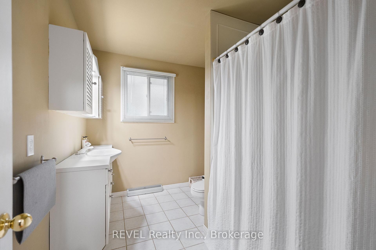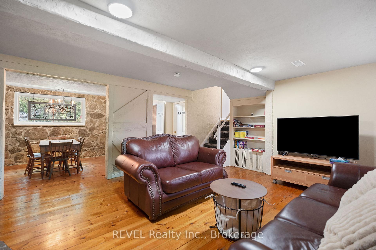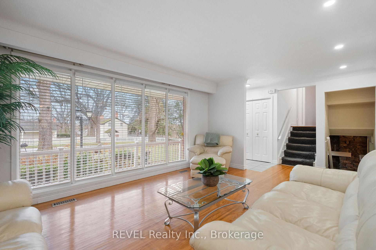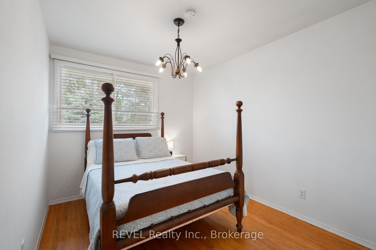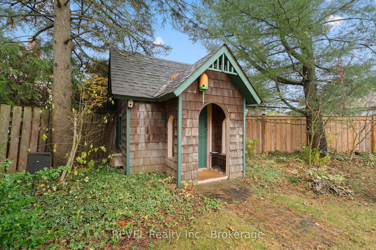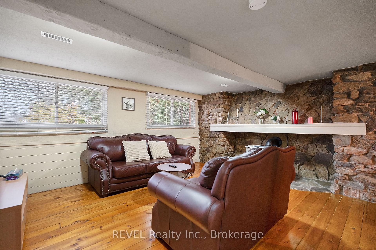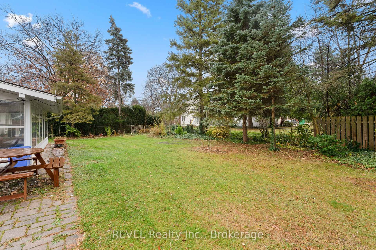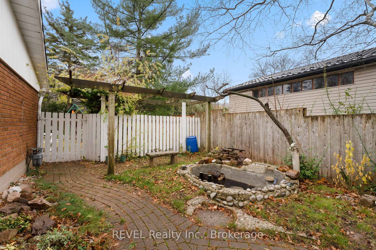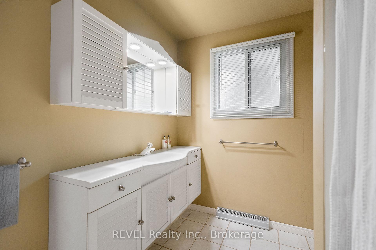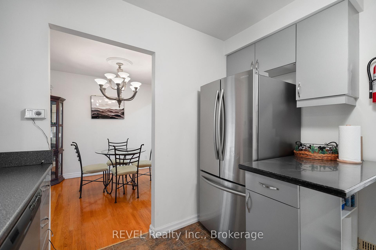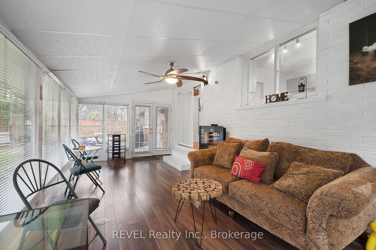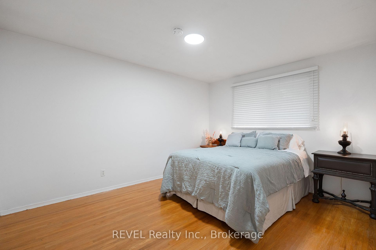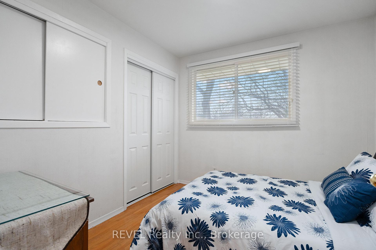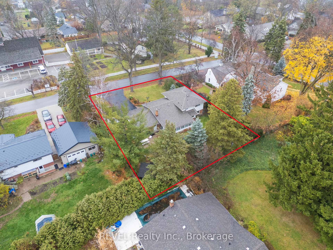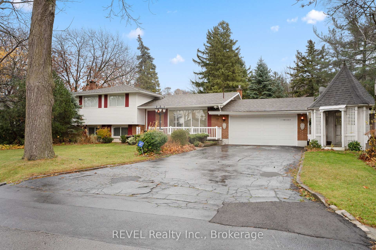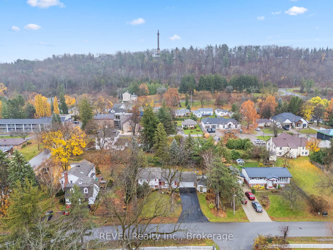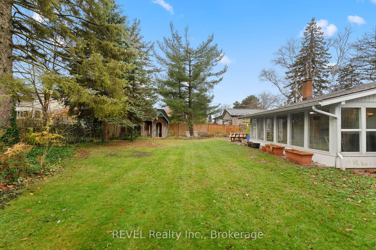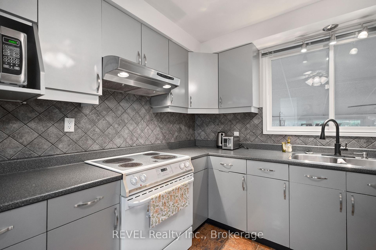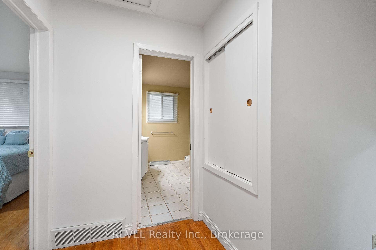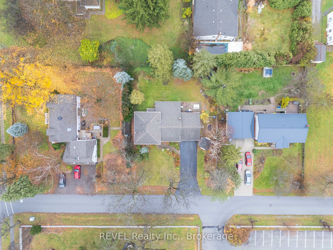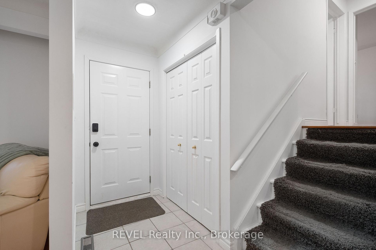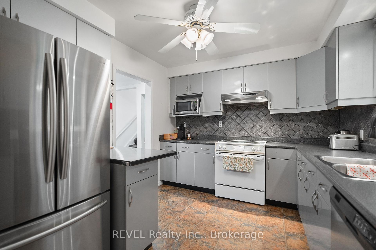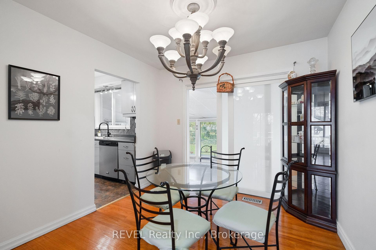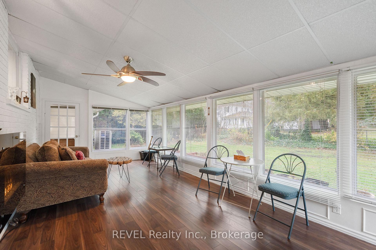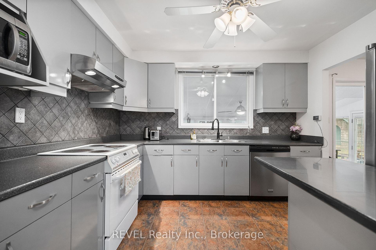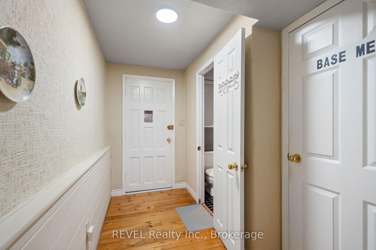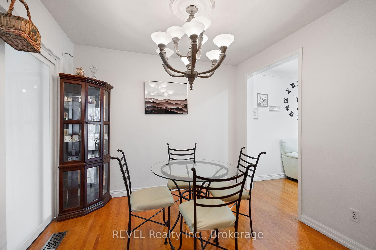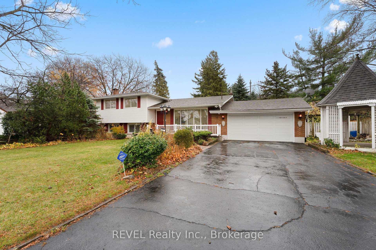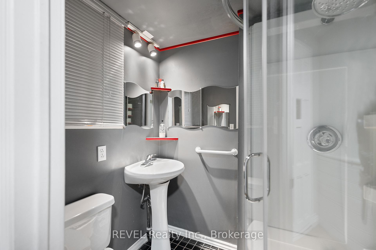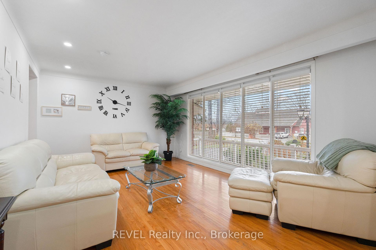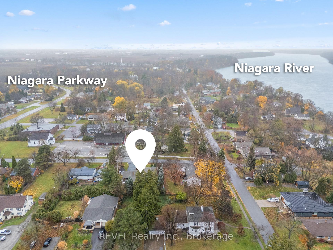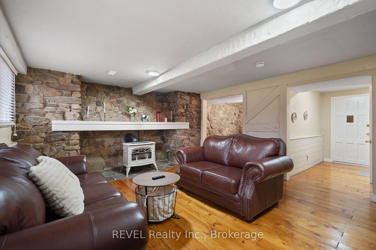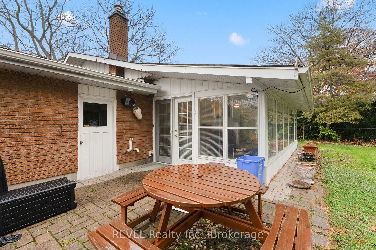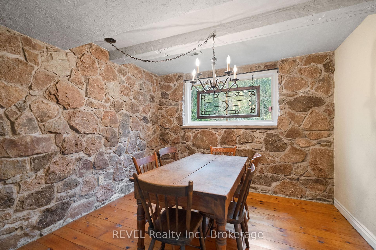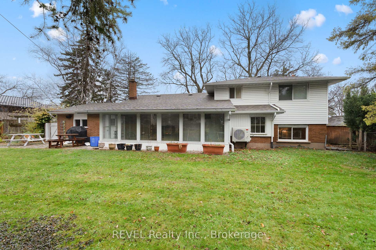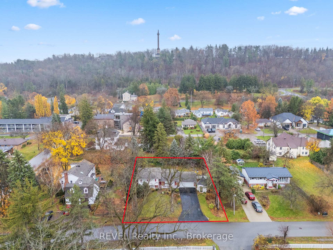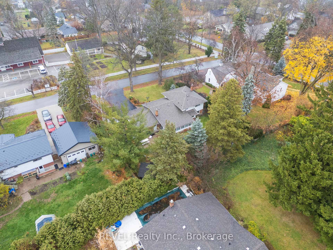$899,900
Available - For Sale
Listing ID: X12045056
17 Partition Stre , Niagara-on-the-Lake, L0S 1L0, Niagara
| Don't miss this charming 3-bedroom, 2-bathroom side-split home with 1,108 sq. feet of well-designed space, featuring a private sunroom (242 sq. feet) and stunning views of Brocks Monument. Nestled at the base of Brock's Monument in the peaceful village of Queenston, this meticulously maintained home offers the perfect blend of comfort and tranquility. As you approach the driveway, you'll be greeted by breathtaking views of the iconic monument, setting the tone for the serene surroundings this home provides. Inside, you'll find spacious rooms bathed in natural light, creating a welcoming atmosphere. The cozy living room is perfect for family gatherings or entertaining friends, while the functional kitchen offers ample space for meal prep and family meals. One of the standout features of this property is the private sunroom an ideal spot to enjoy your morning coffee while taking in the peaceful views. Whether you're unwinding after a busy day or simply soaking in the beauty of the surroundings, this sunroom is the perfect retreat. Living in Queenston offers a rare combination of quiet, affordable living and proximity to all that Niagara-on-the-Lake has to offer. Spend your days exploring the scenic Niagara Parkway, fishing at the nearby boat ramp, or enjoying a picnic at Queenston Heights Park. The villages natural beauty, historical landmarks, and local amenities are all just moments away, giving you the best of both worlds. Whether you're searching for a peaceful retreat or a home where you can create lasting memories, this charming property offers it all. With its unbeatable location, stunning views, and thoughtful design, this is the affordable home you've been waiting for. |
| Price | $899,900 |
| Taxes: | $4950.60 |
| Assessment Year: | 2025 |
| Occupancy: | Owner |
| Address: | 17 Partition Stre , Niagara-on-the-Lake, L0S 1L0, Niagara |
| Directions/Cross Streets: | NIAGARA PARKWAY |
| Rooms: | 12 |
| Bedrooms: | 3 |
| Bedrooms +: | 0 |
| Family Room: | F |
| Basement: | Full, Finished |
| Level/Floor | Room | Length(ft) | Width(ft) | Descriptions | |
| Room 1 | Upper | Bedroom | 10.33 | 13.25 | |
| Room 2 | Upper | Bedroom 2 | 10.33 | 12.92 | |
| Room 3 | Upper | Bedroom 3 | 8.5 | 9.48 | |
| Room 4 | Main | Kitchen | 10.5 | 9.91 | |
| Room 5 | Main | Living Ro | 20.66 | 11.68 | |
| Room 6 | Main | Breakfast | 9.25 | 9.91 |
| Washroom Type | No. of Pieces | Level |
| Washroom Type 1 | 4 | Upper |
| Washroom Type 2 | 3 | Lower |
| Washroom Type 3 | 0 | |
| Washroom Type 4 | 0 | |
| Washroom Type 5 | 0 | |
| Washroom Type 6 | 4 | Upper |
| Washroom Type 7 | 3 | Lower |
| Washroom Type 8 | 0 | |
| Washroom Type 9 | 0 | |
| Washroom Type 10 | 0 | |
| Washroom Type 11 | 4 | Upper |
| Washroom Type 12 | 3 | Lower |
| Washroom Type 13 | 0 | |
| Washroom Type 14 | 0 | |
| Washroom Type 15 | 0 | |
| Washroom Type 16 | 4 | Upper |
| Washroom Type 17 | 3 | Lower |
| Washroom Type 18 | 0 | |
| Washroom Type 19 | 0 | |
| Washroom Type 20 | 0 | |
| Washroom Type 21 | 4 | Upper |
| Washroom Type 22 | 3 | Lower |
| Washroom Type 23 | 0 | |
| Washroom Type 24 | 0 | |
| Washroom Type 25 | 0 | |
| Washroom Type 26 | 4 | Upper |
| Washroom Type 27 | 3 | Lower |
| Washroom Type 28 | 0 | |
| Washroom Type 29 | 0 | |
| Washroom Type 30 | 0 | |
| Washroom Type 31 | 4 | Upper |
| Washroom Type 32 | 3 | Lower |
| Washroom Type 33 | 0 | |
| Washroom Type 34 | 0 | |
| Washroom Type 35 | 0 | |
| Washroom Type 36 | 4 | Upper |
| Washroom Type 37 | 3 | Lower |
| Washroom Type 38 | 0 | |
| Washroom Type 39 | 0 | |
| Washroom Type 40 | 0 | |
| Washroom Type 41 | 4 | Upper |
| Washroom Type 42 | 3 | Lower |
| Washroom Type 43 | 0 | |
| Washroom Type 44 | 0 | |
| Washroom Type 45 | 0 | |
| Washroom Type 46 | 4 | Upper |
| Washroom Type 47 | 3 | Lower |
| Washroom Type 48 | 0 | |
| Washroom Type 49 | 0 | |
| Washroom Type 50 | 0 | |
| Washroom Type 51 | 4 | Upper |
| Washroom Type 52 | 3 | Lower |
| Washroom Type 53 | 0 | |
| Washroom Type 54 | 0 | |
| Washroom Type 55 | 0 |
| Total Area: | 0.00 |
| Property Type: | Detached |
| Style: | Sidesplit |
| Exterior: | Brick, Vinyl Siding |
| Garage Type: | Attached |
| (Parking/)Drive: | Private Do |
| Drive Parking Spaces: | 4 |
| Park #1 | |
| Parking Type: | Private Do |
| Park #2 | |
| Parking Type: | Private Do |
| Pool: | None |
| Approximatly Square Footage: | 1100-1500 |
| CAC Included: | N |
| Water Included: | N |
| Cabel TV Included: | N |
| Common Elements Included: | N |
| Heat Included: | N |
| Parking Included: | N |
| Condo Tax Included: | N |
| Building Insurance Included: | N |
| Fireplace/Stove: | Y |
| Heat Type: | Forced Air |
| Central Air Conditioning: | Central Air |
| Central Vac: | N |
| Laundry Level: | Syste |
| Ensuite Laundry: | F |
| Sewers: | Sewer |
$
%
Years
This calculator is for demonstration purposes only. Always consult a professional
financial advisor before making personal financial decisions.
| Although the information displayed is believed to be accurate, no warranties or representations are made of any kind. |
| REVEL Realty Inc., Brokerage |
|
|
.jpg?src=Custom)
Dir:
416-548-7854
Bus:
416-548-7854
Fax:
416-981-7184
| Book Showing | Email a Friend |
Jump To:
At a Glance:
| Type: | Freehold - Detached |
| Area: | Niagara |
| Municipality: | Niagara-on-the-Lake |
| Neighbourhood: | 106 - Queenston |
| Style: | Sidesplit |
| Tax: | $4,950.6 |
| Beds: | 3 |
| Baths: | 2 |
| Fireplace: | Y |
| Pool: | None |
Locatin Map:
Payment Calculator:
- Color Examples
- Red
- Magenta
- Gold
- Green
- Black and Gold
- Dark Navy Blue And Gold
- Cyan
- Black
- Purple
- Brown Cream
- Blue and Black
- Orange and Black
- Default
- Device Examples
