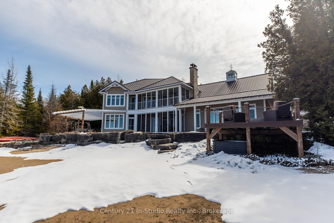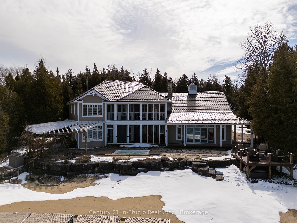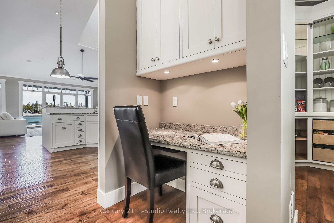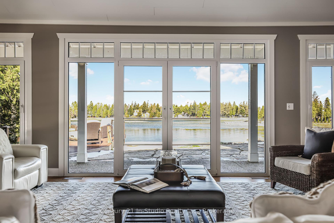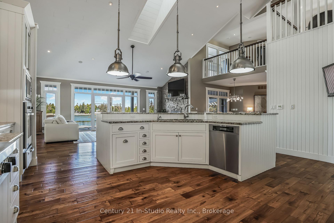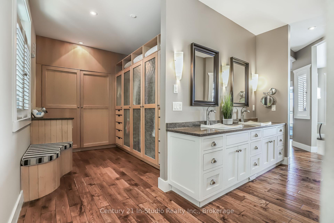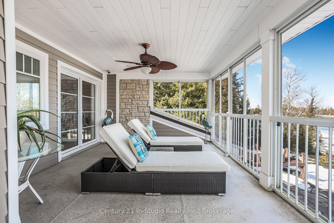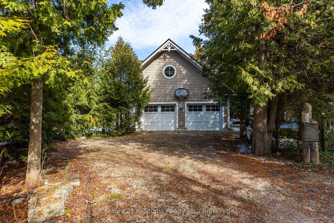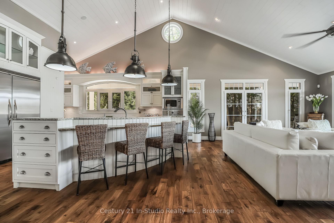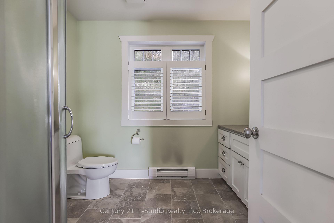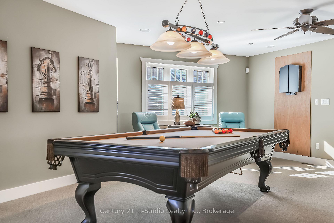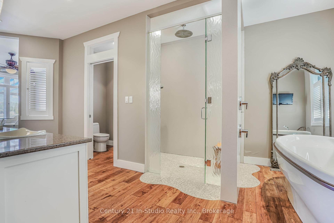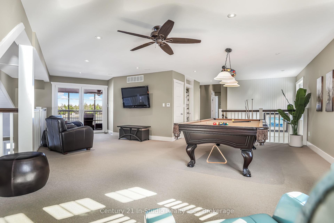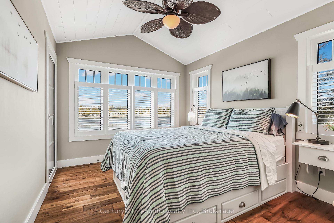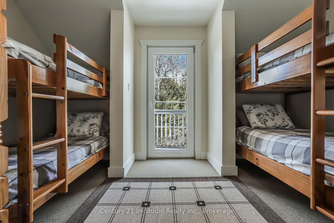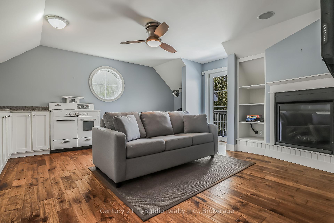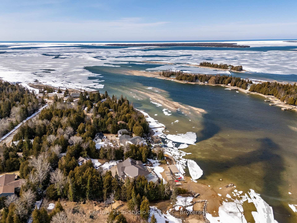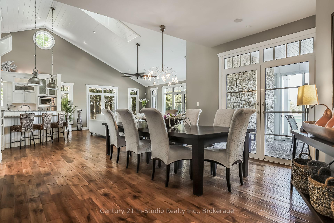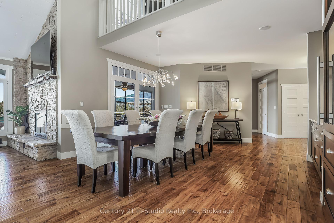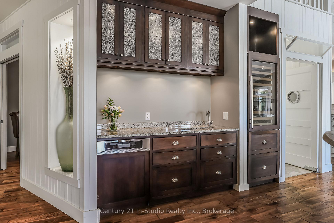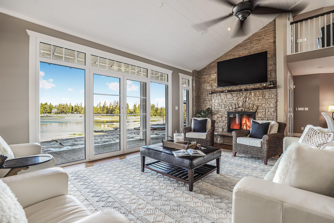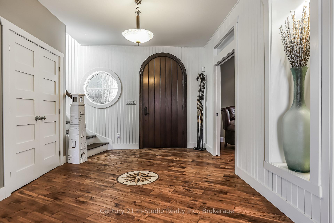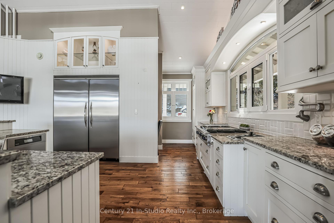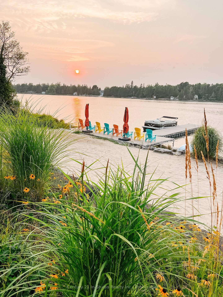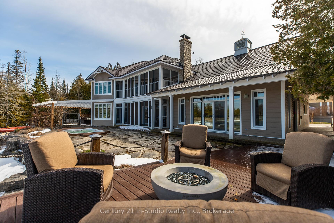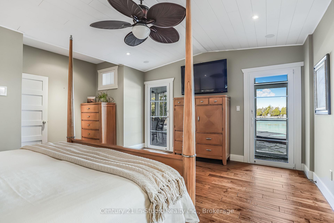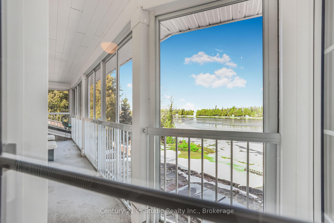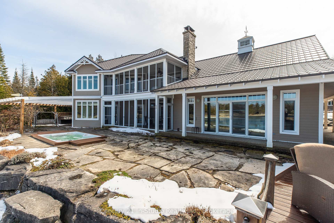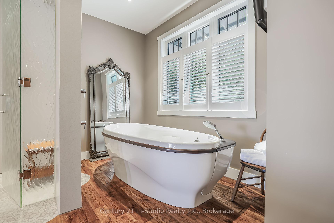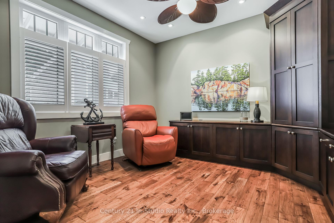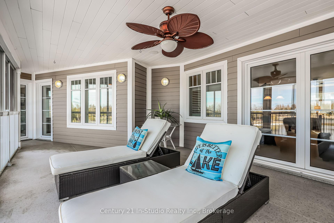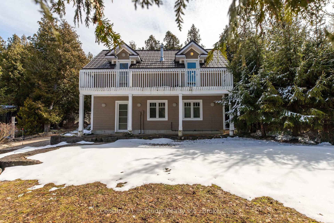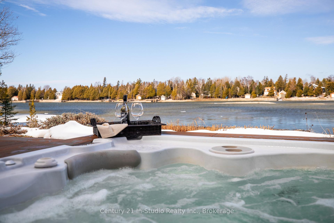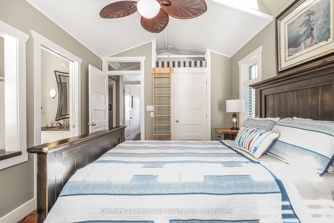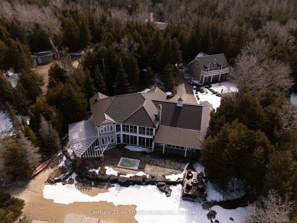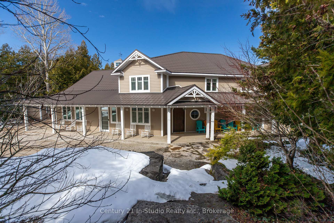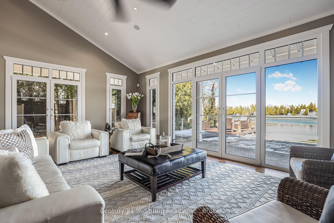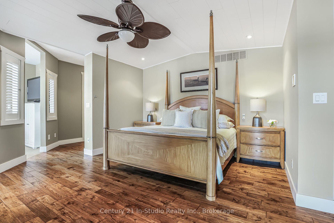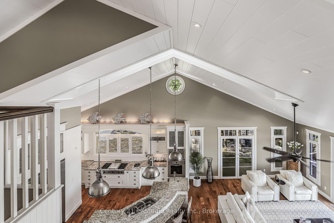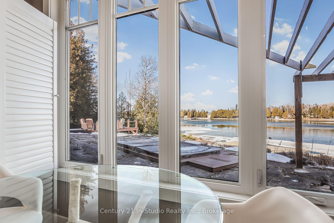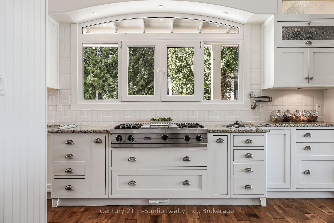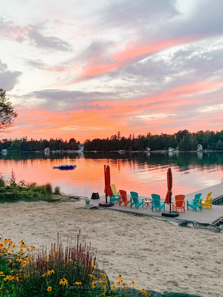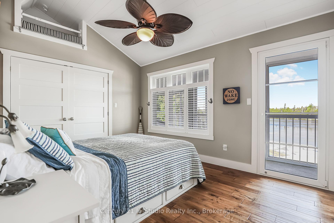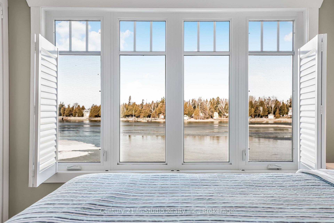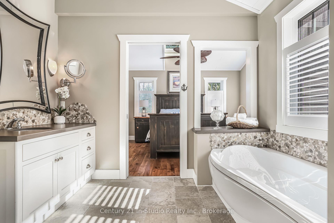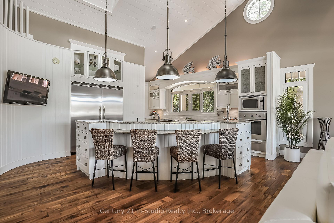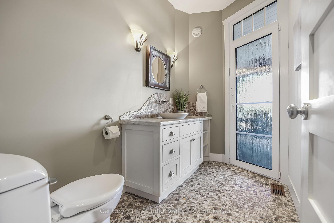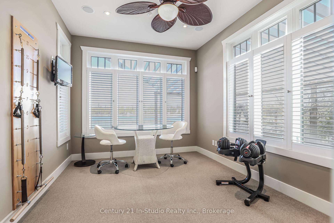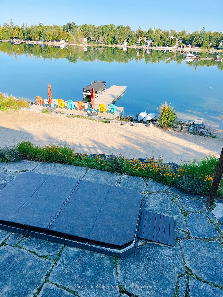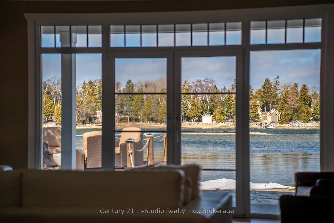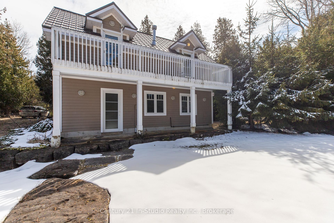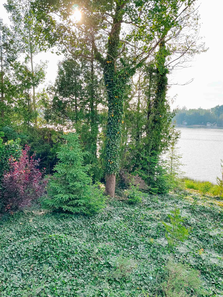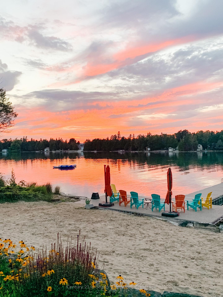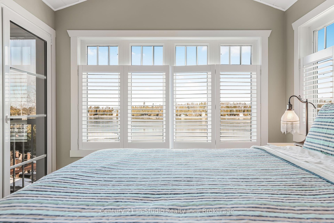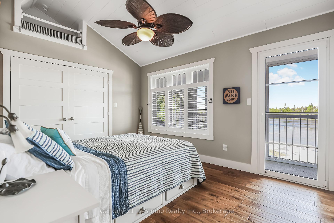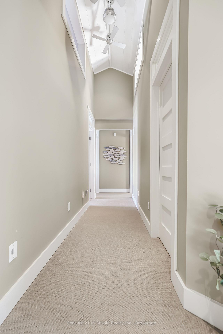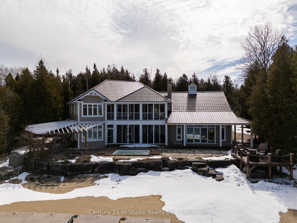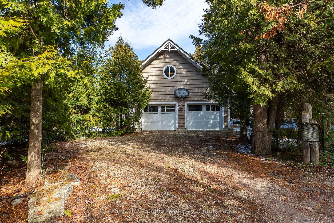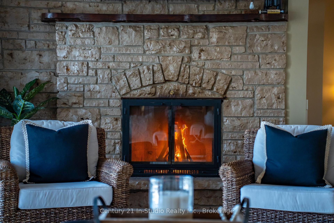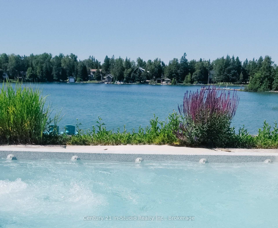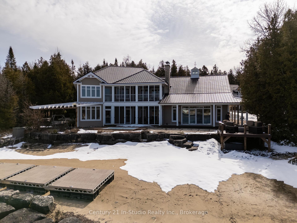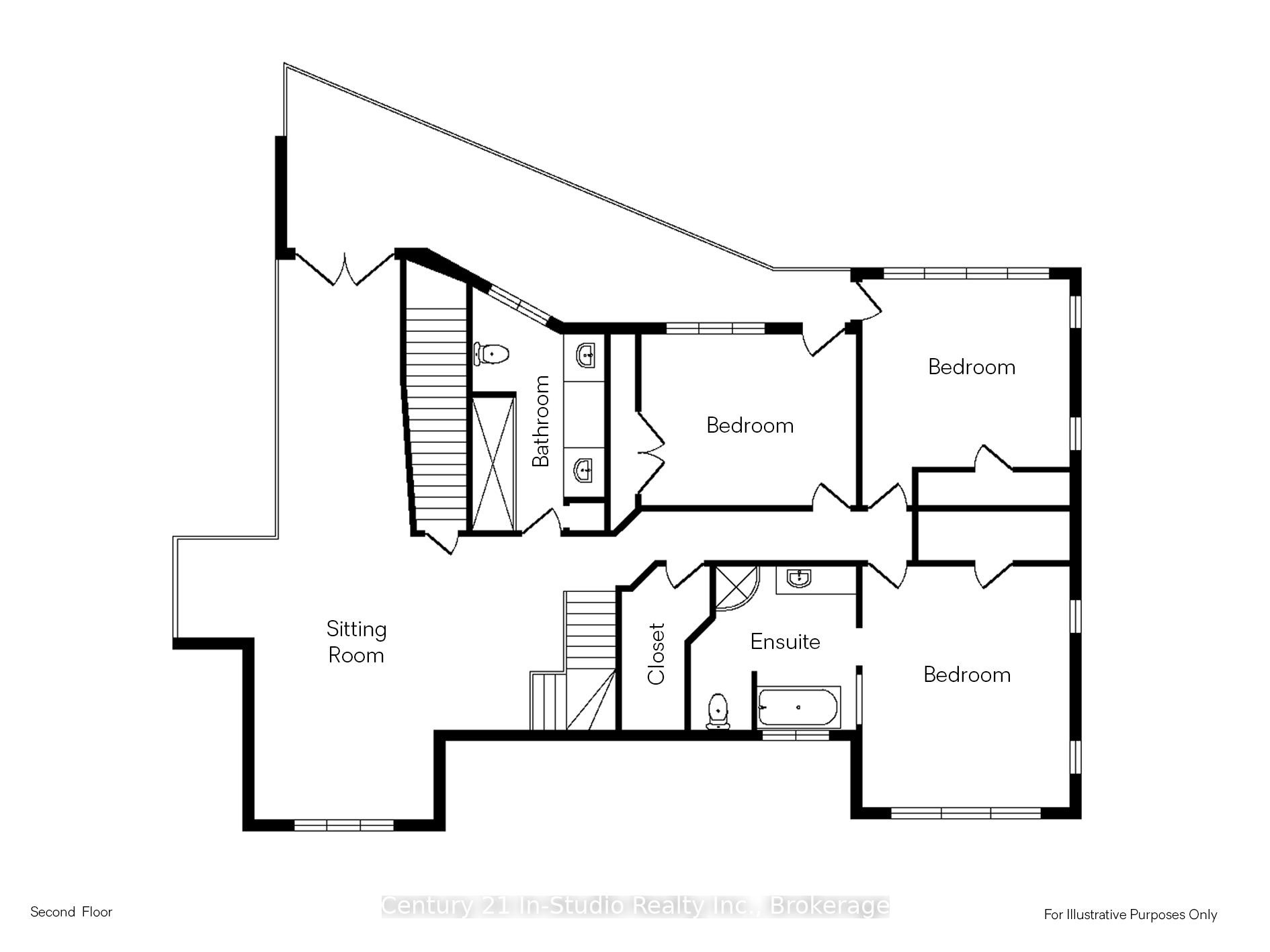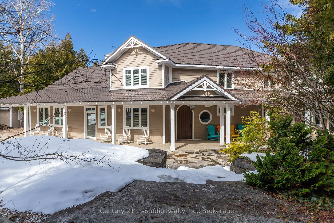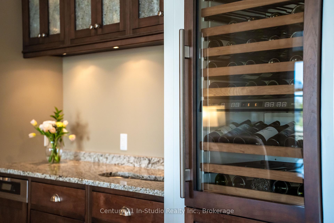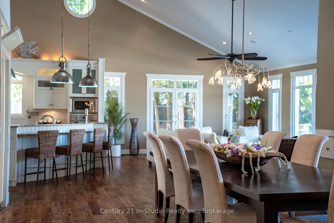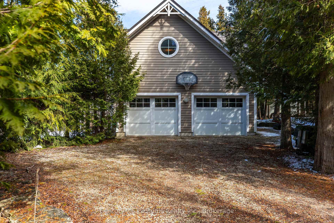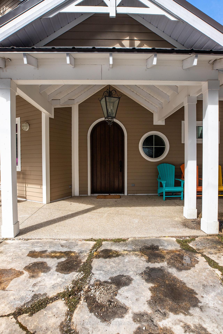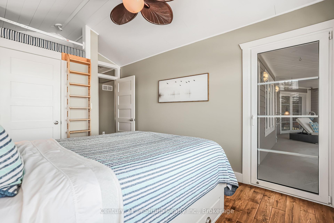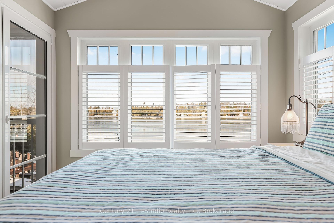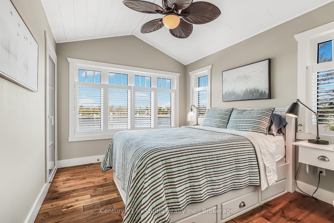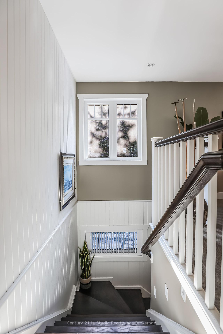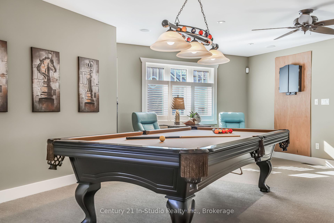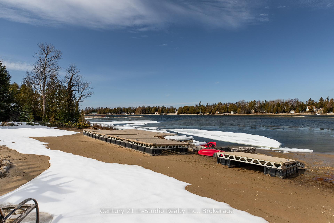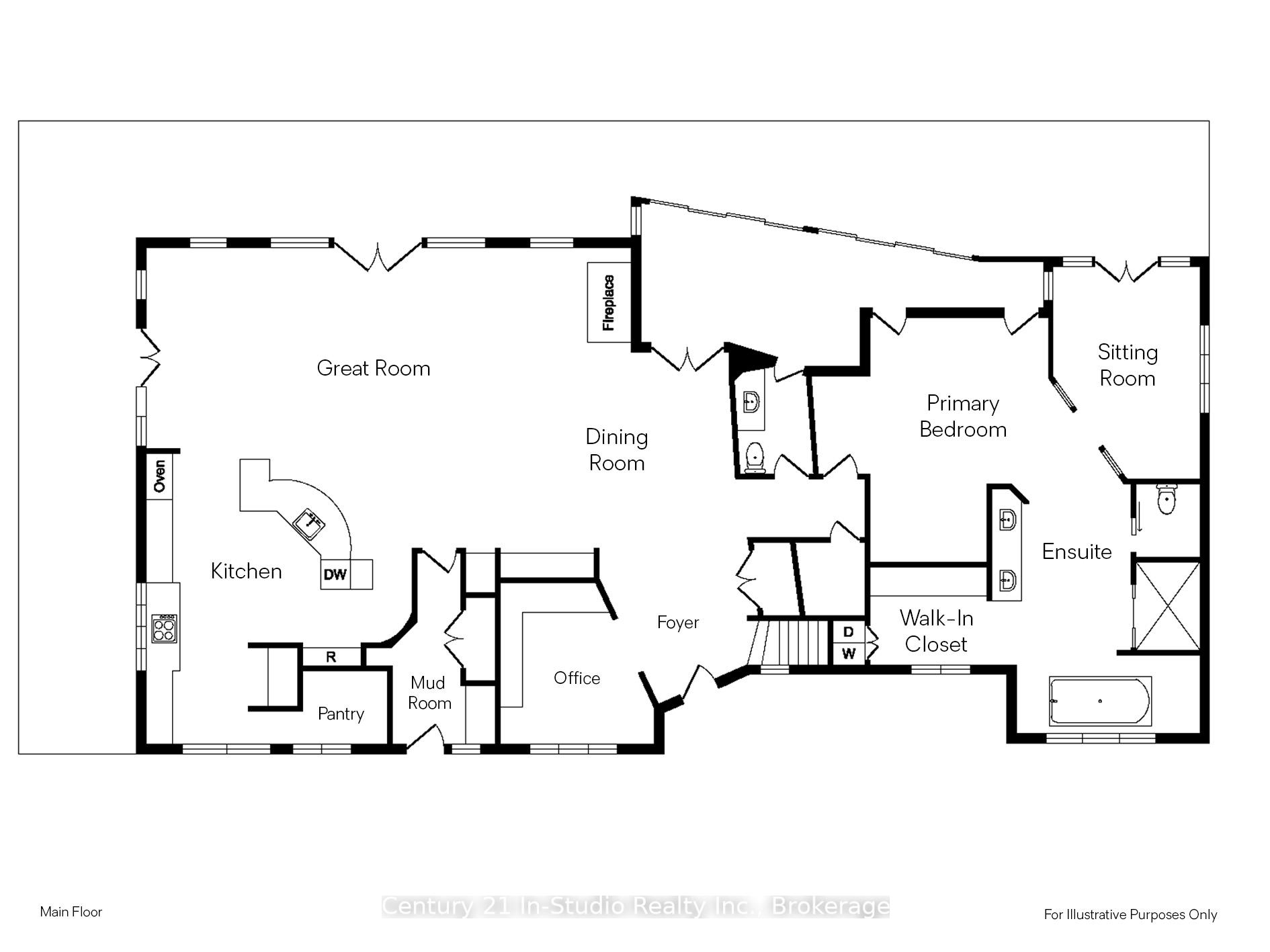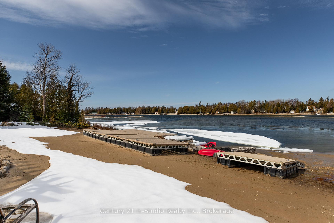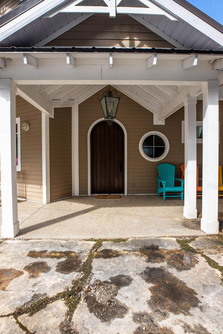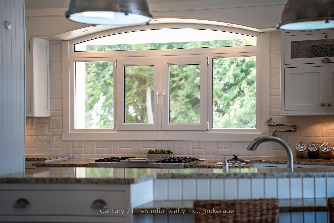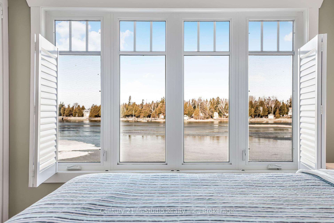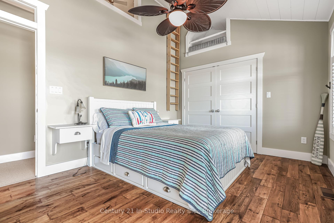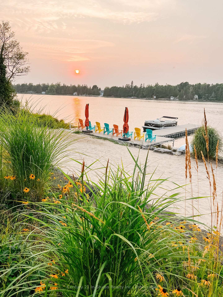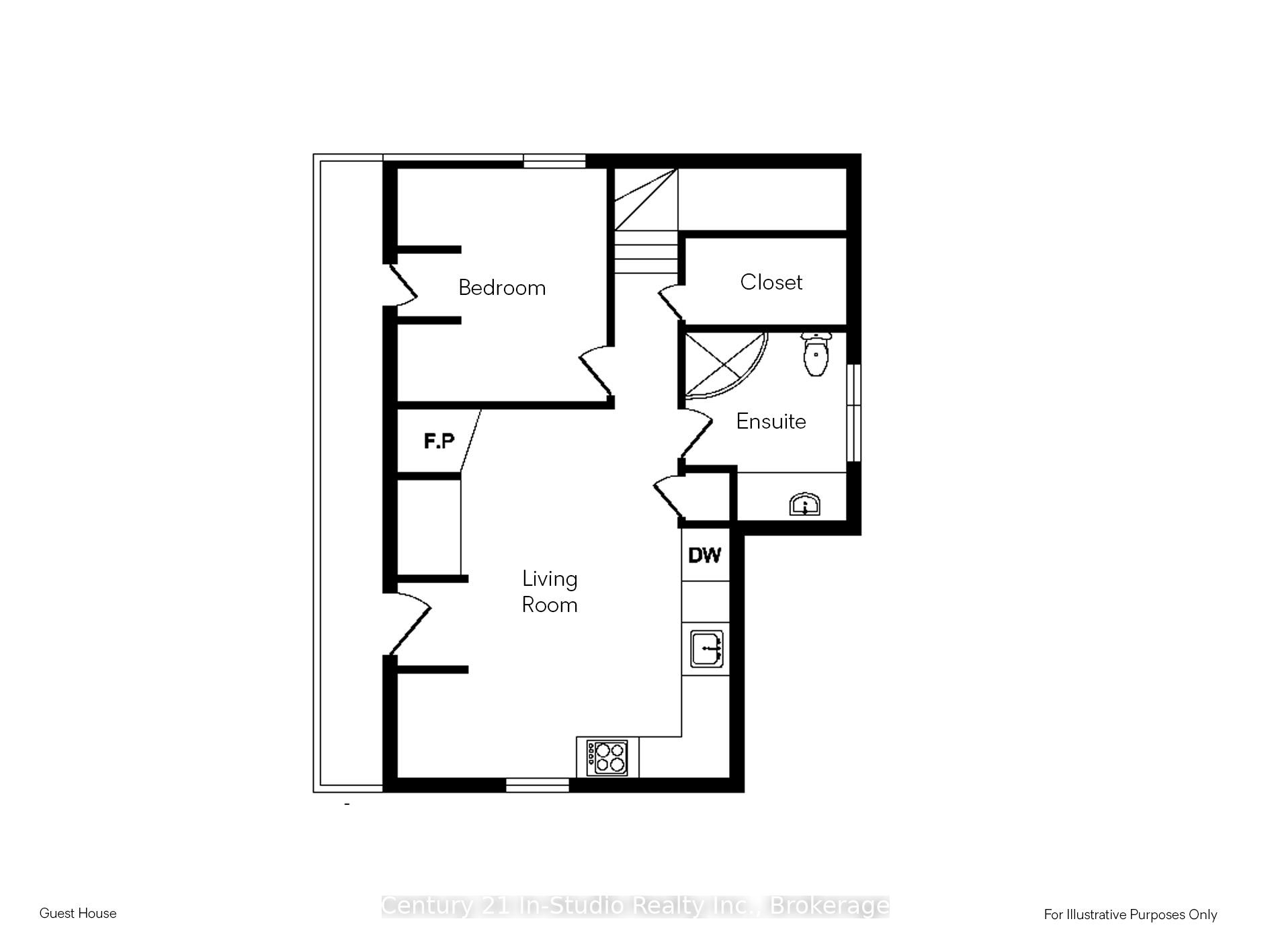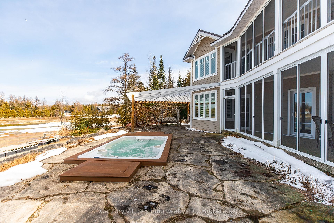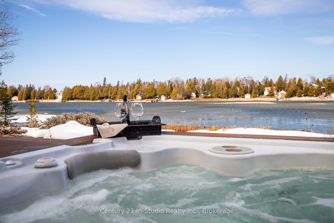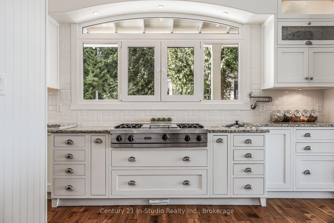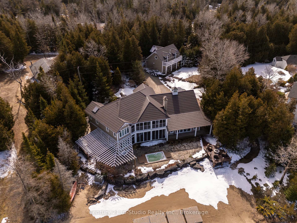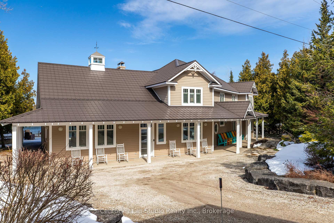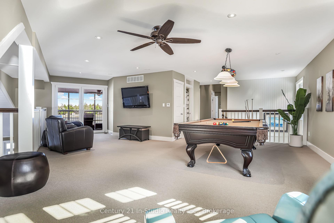$2,849,000
Available - For Sale
Listing ID: X12042003
26 Green Cedar Driv , Northern Bruce Peninsula, N0H 1W0, Bruce
| A Rare Find on the Bruce Peninsula! A Luxurious Lake Huron Beachfront Retreat! Enjoy 150ft of pristine sandy beach, perfect for accessible swimming, beach volleyball, or sunbathing. An expansive deck overlooks the sand, for relaxing while kids play in warm waters. Boating enthusiasts will love the 48ft stationary and floating dock, fully dredged channel, and superb fishing. Outdoor spaces elevate relaxation: experience breathtaking sunsets from the in-ground swim spa, stylish pergola, fully equipped outdoor kitchen, outdoor shower, and propane fire area. Entertain in the screened-in two-storey patio with a wood-burning fireplace and sound system. Step inside through the imported curved Brazilian door to panoramic lake views framed by floor-to-ceiling windows. The main floor features hand-scraped oak floors, grand cathedral ceilings, and luxurious design. The chef's kitchen boasts Viking and Miele appliances, gas range, searing grill, steamer, HW on demand tap, walk-in pantry, and office nook. An expansive dining room seats 12+ and flows seamlessly to a wet bar with a 2nd dishwasher, Sub-Zero wine fridge, and indoor/outdoor dining access. The primary suite offers unobstructed lake views, patio access, ensuite with double vanity, glass walk-in rainfall & body jets shower, freestanding tub, and custom walk-in closet with laundry. Additional conveniences include a custom-built office, waterfront-accessible 2pc washroom, extra-wide doorways, and main-floor shower facilities for accessibility. Upstairs, a spacious secondary lounge/games room overlooks the grand main level. 3 charming bedrooms feature whimsical built-in sleeping nooks; 2 open onto an enclosed patio, and one has a private four-piece ensuite. Extras include a walk-in linen closet and laundry chute. The detached, insulated two-car garage provides storage and generator system, topped by a private guest suite with kitchen, fireplace, and 3pc washroom. No detail has been spared on this custom luxury beach home! |
| Price | $2,849,000 |
| Taxes: | $11974.60 |
| Assessment Year: | 2024 |
| Occupancy: | Owner |
| Address: | 26 Green Cedar Driv , Northern Bruce Peninsula, N0H 1W0, Bruce |
| Acreage: | .50-1.99 |
| Directions/Cross Streets: | Burma Road / Kelly Lane |
| Rooms: | 25 |
| Bedrooms: | 4 |
| Bedrooms +: | 1 |
| Family Room: | T |
| Basement: | Partial Base |
| Level/Floor | Room | Length(ft) | Width(ft) | Descriptions | |
| Room 1 | Main | Foyer | 14.01 | 10.17 | |
| Room 2 | Main | Dining Ro | 15.58 | 13.84 | B/I Appliances, B/I Bar, Bar Sink |
| Room 3 | Main | Kitchen | 19.32 | 14.01 | B/I Appliances, Cathedral Ceiling(s), B/I Shelves |
| Room 4 | Main | Pantry | 8.17 | 5.41 | B/I Shelves |
| Room 5 | Main | Great Roo | 23.42 | 18.01 | 2 Way Fireplace, Cathedral Ceiling(s) |
| Room 6 | Main | Office | 12.23 | 8.82 | B/I Desk |
| Room 7 | Main | Mud Room | 14.76 | 9.02 | B/I Closet |
| Room 8 | Main | Sunroom | 31.98 | 29.52 | 2 Way Fireplace, Built-in Speakers |
| Room 9 | Main | Bedroom | 16.56 | 12.99 | Cathedral Ceiling(s) |
| Room 10 | Main | Bathroom | 9.25 | 5.35 | 2 Pc Bath |
| Room 11 | Main | Exercise | 14.17 | 9.84 | |
| Room 12 | Main | Bathroom | 16.99 | 9.91 | 5 Pc Ensuite |
| Room 13 | Main | Laundry | 13.58 | 6 | B/I Closet |
| Room 14 | Second | Game Room | 22.07 | 12.92 | |
| Room 15 | Second | Den | 12.76 | 12.5 |
| Washroom Type | No. of Pieces | Level |
| Washroom Type 1 | 2 | |
| Washroom Type 2 | 5 | |
| Washroom Type 3 | 4 | |
| Washroom Type 4 | 4 | |
| Washroom Type 5 | 3 | |
| Washroom Type 6 | 2 | |
| Washroom Type 7 | 5 | |
| Washroom Type 8 | 4 | |
| Washroom Type 9 | 4 | |
| Washroom Type 10 | 3 | |
| Washroom Type 11 | 2 | |
| Washroom Type 12 | 5 | |
| Washroom Type 13 | 4 | |
| Washroom Type 14 | 4 | |
| Washroom Type 15 | 3 | |
| Washroom Type 16 | 2 | |
| Washroom Type 17 | 5 | |
| Washroom Type 18 | 4 | |
| Washroom Type 19 | 4 | |
| Washroom Type 20 | 3 | |
| Washroom Type 21 | 2 | |
| Washroom Type 22 | 5 | |
| Washroom Type 23 | 4 | |
| Washroom Type 24 | 4 | |
| Washroom Type 25 | 3 | |
| Washroom Type 26 | 2 | |
| Washroom Type 27 | 5 | |
| Washroom Type 28 | 4 | |
| Washroom Type 29 | 4 | |
| Washroom Type 30 | 3 | |
| Washroom Type 31 | 2 | |
| Washroom Type 32 | 5 | |
| Washroom Type 33 | 4 | |
| Washroom Type 34 | 4 | |
| Washroom Type 35 | 3 | |
| Washroom Type 36 | 2 | |
| Washroom Type 37 | 5 | |
| Washroom Type 38 | 4 | |
| Washroom Type 39 | 4 | |
| Washroom Type 40 | 3 | |
| Washroom Type 41 | 2 | |
| Washroom Type 42 | 5 | |
| Washroom Type 43 | 4 | |
| Washroom Type 44 | 4 | |
| Washroom Type 45 | 3 |
| Total Area: | 0.00 |
| Approximatly Age: | 16-30 |
| Property Type: | Detached |
| Style: | 2-Storey |
| Exterior: | Other |
| Garage Type: | Detached |
| (Parking/)Drive: | Private |
| Drive Parking Spaces: | 6 |
| Park #1 | |
| Parking Type: | Private |
| Park #2 | |
| Parking Type: | Private |
| Pool: | None |
| Other Structures: | Shed, Storage |
| Approximatly Age: | 16-30 |
| Approximatly Square Footage: | 3500-5000 |
| Property Features: | Beach, Clear View |
| CAC Included: | N |
| Water Included: | N |
| Cabel TV Included: | N |
| Common Elements Included: | N |
| Heat Included: | N |
| Parking Included: | N |
| Condo Tax Included: | N |
| Building Insurance Included: | N |
| Fireplace/Stove: | Y |
| Heat Type: | Forced Air |
| Central Air Conditioning: | None |
| Central Vac: | Y |
| Laundry Level: | Syste |
| Ensuite Laundry: | F |
| Sewers: | Septic |
| Water: | Drilled W |
| Water Supply Types: | Drilled Well |
$
%
Years
This calculator is for demonstration purposes only. Always consult a professional
financial advisor before making personal financial decisions.
| Although the information displayed is believed to be accurate, no warranties or representations are made of any kind. |
| Century 21 In-Studio Realty Inc. |
|
|
.jpg?src=Custom)
Dir:
416-548-7854
Bus:
416-548-7854
Fax:
416-981-7184
| Book Showing | Email a Friend |
Jump To:
At a Glance:
| Type: | Freehold - Detached |
| Area: | Bruce |
| Municipality: | Northern Bruce Peninsula |
| Neighbourhood: | Northern Bruce Peninsula |
| Style: | 2-Storey |
| Approximate Age: | 16-30 |
| Tax: | $11,974.6 |
| Beds: | 4+1 |
| Baths: | 5 |
| Fireplace: | Y |
| Pool: | None |
Locatin Map:
Payment Calculator:
- Color Examples
- Red
- Magenta
- Gold
- Green
- Black and Gold
- Dark Navy Blue And Gold
- Cyan
- Black
- Purple
- Brown Cream
- Blue and Black
- Orange and Black
- Default
- Device Examples
