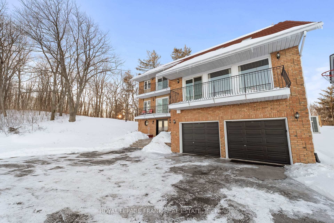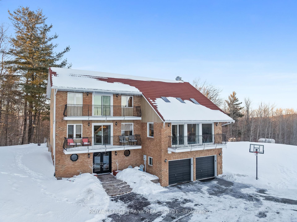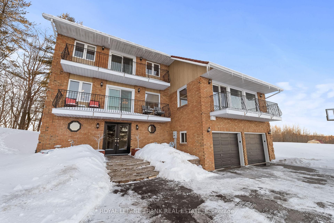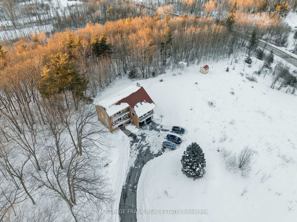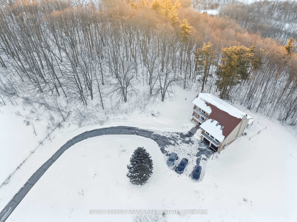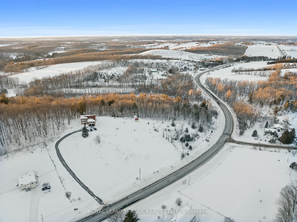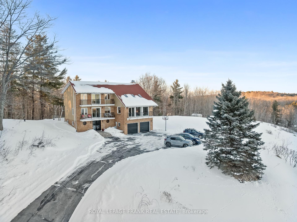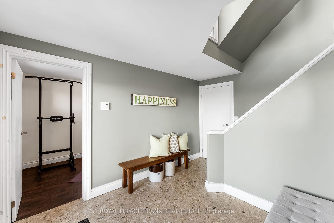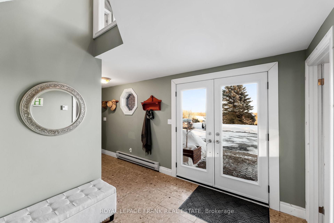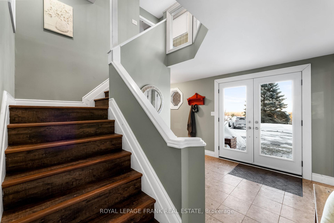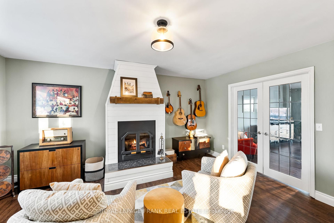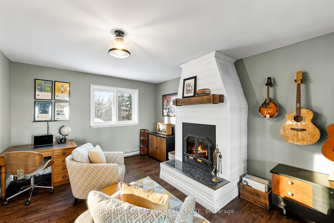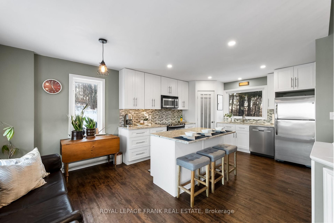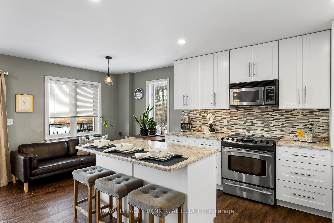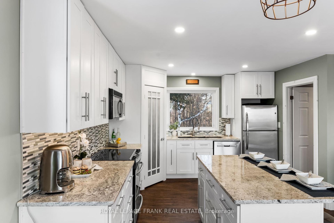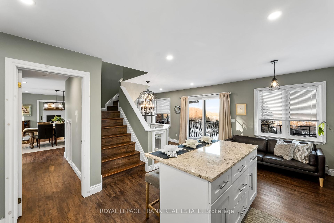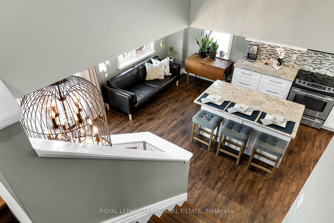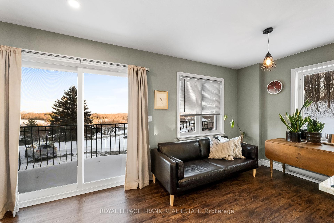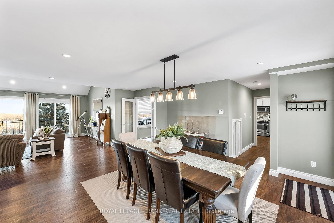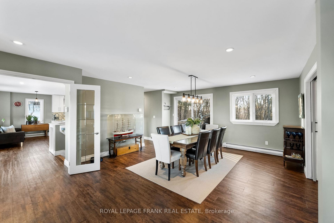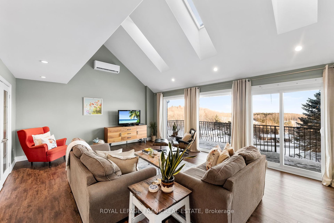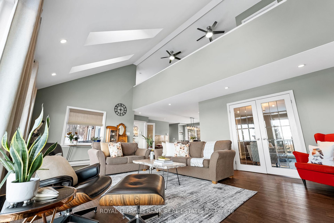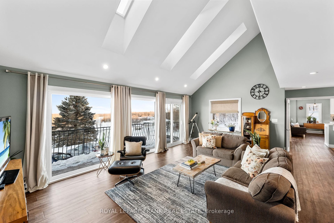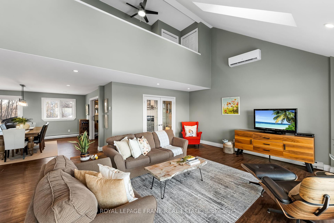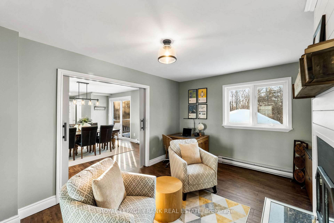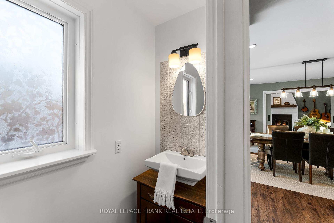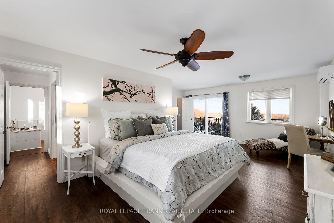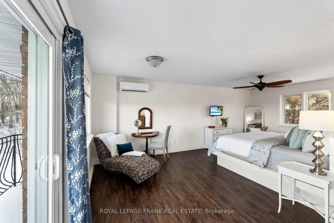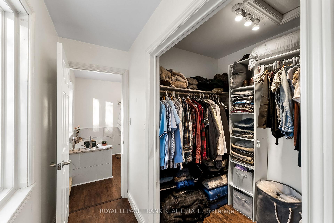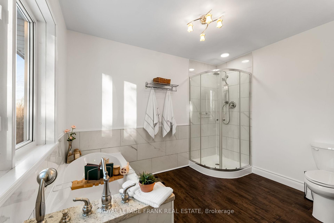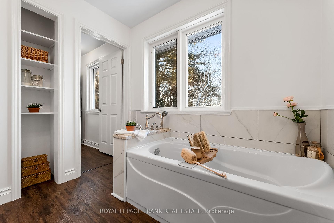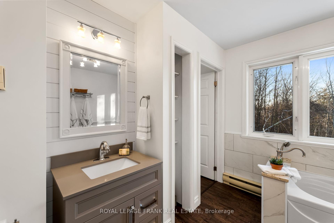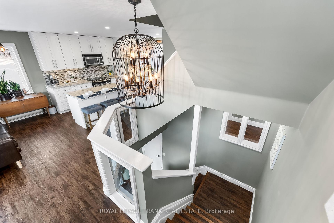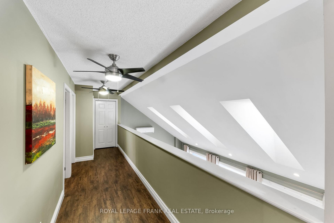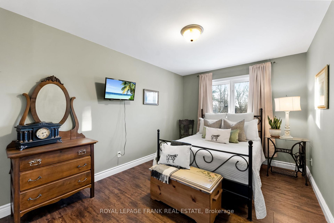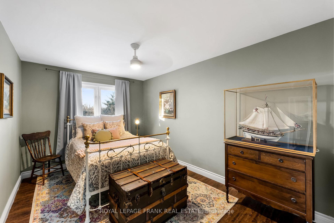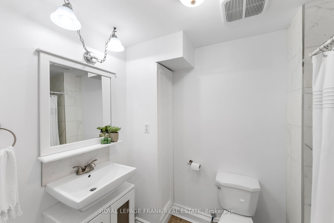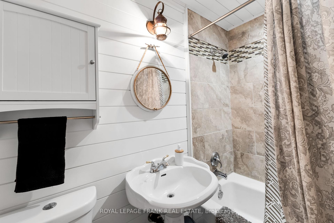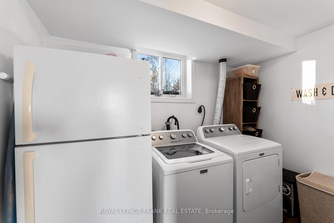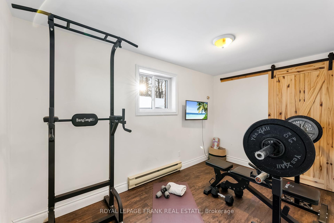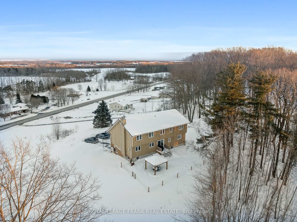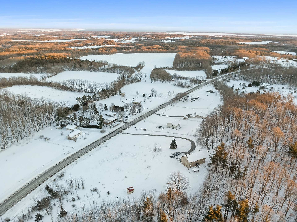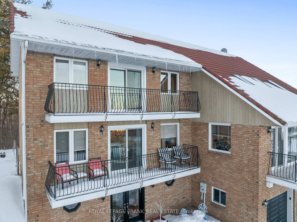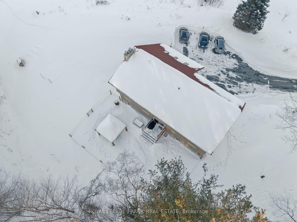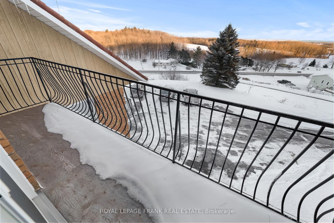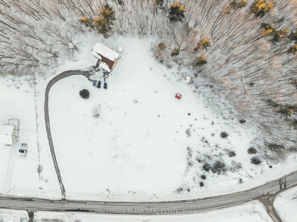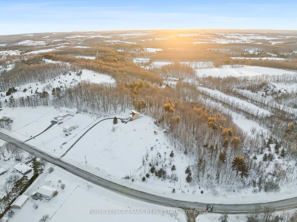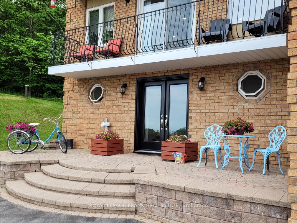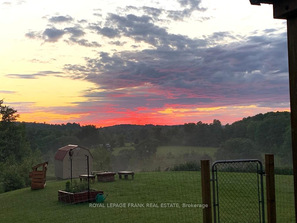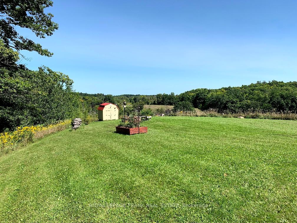$799,900
Available - For Sale
Listing ID: X11988822
918 County Rd 26 Road , Brighton, K0K 1H0, Northumberland
| This stunning three-story home is perfectly perched on a hill, offering breathtaking panoramic views of the surrounding countryside. Nestled on nearly eight acres of land, it provides the perfect blend of privacy, space and natural beauty. Inside, the home boasts an updated and beautifully designed kitchen, ideal for cooking and entertaining. The spacious family room features soaring vaulted ceilings and is flooded with natural light, creating a warm and inviting atmosphere. Two of the three levels offer expansive balconies, perfect for enjoying morning coffee or evening sunsets while taking in the spectacular scenery. The luxurious primary suite is a true retreat, complete with its own private bath for ultimate comfort. Whether you're looking for a peaceful getaway or a home with ample space to relax and entertain, this property offers it all. Experience country living at its finest with modern updates and breathtaking views in every direction. |
| Price | $799,900 |
| Taxes: | $0.00 |
| Occupancy: | Owner |
| Address: | 918 County Rd 26 Road , Brighton, K0K 1H0, Northumberland |
| Directions/Cross Streets: | County Rd 26 & Long Reach Rd |
| Rooms: | 15 |
| Bedrooms: | 4 |
| Bedrooms +: | 0 |
| Family Room: | T |
| Basement: | Finished |
| Level/Floor | Room | Length(ft) | Width(ft) | Descriptions | |
| Room 1 | Main | Foyer | 18.79 | 13.19 | |
| Room 2 | Main | Exercise | 7.48 | 13.19 | |
| Room 3 | Main | Bedroom | 20.99 | 11.78 | |
| Room 4 | Second | Living Ro | 25.39 | 16.27 | |
| Room 5 | Second | Dining Ro | 16.01 | 16.43 | |
| Room 6 | Second | Kitchen | 20.96 | 13.32 | |
| Room 7 | Second | Pantry | 9.84 | 3.28 | |
| Room 8 | Second | Sitting | 13.78 | 7.51 | |
| Room 9 | Third | Bedroom | 10.14 | 16.27 | |
| Room 10 | Third | Bedroom | 9.32 | 16.27 | |
| Room 11 | Third | Primary B | 16.89 | 21.55 |
| Washroom Type | No. of Pieces | Level |
| Washroom Type 1 | 3 | Main |
| Washroom Type 2 | 2 | Second |
| Washroom Type 3 | 4 | Third |
| Washroom Type 4 | 3 | Third |
| Washroom Type 5 | 0 |
| Total Area: | 0.00 |
| Approximatly Age: | 31-50 |
| Property Type: | Detached |
| Style: | 3-Storey |
| Exterior: | Brick |
| Garage Type: | Built-In |
| (Parking/)Drive: | Private |
| Drive Parking Spaces: | 10 |
| Park #1 | |
| Parking Type: | Private |
| Park #2 | |
| Parking Type: | Private |
| Pool: | None |
| Approximatly Age: | 31-50 |
| CAC Included: | N |
| Water Included: | N |
| Cabel TV Included: | N |
| Common Elements Included: | N |
| Heat Included: | N |
| Parking Included: | N |
| Condo Tax Included: | N |
| Building Insurance Included: | N |
| Fireplace/Stove: | Y |
| Heat Type: | Heat Pump |
| Central Air Conditioning: | Wall Unit(s |
| Central Vac: | N |
| Laundry Level: | Syste |
| Ensuite Laundry: | F |
| Sewers: | Septic |
$
%
Years
This calculator is for demonstration purposes only. Always consult a professional
financial advisor before making personal financial decisions.
| Although the information displayed is believed to be accurate, no warranties or representations are made of any kind. |
| ROYAL LEPAGE FRANK REAL ESTATE |
|
|
.jpg?src=Custom)
Dir:
416-548-7854
Bus:
416-548-7854
Fax:
416-981-7184
| Virtual Tour | Book Showing | Email a Friend |
Jump To:
At a Glance:
| Type: | Freehold - Detached |
| Area: | Northumberland |
| Municipality: | Brighton |
| Neighbourhood: | Rural Brighton |
| Style: | 3-Storey |
| Approximate Age: | 31-50 |
| Beds: | 4 |
| Baths: | 4 |
| Fireplace: | Y |
| Pool: | None |
Locatin Map:
Payment Calculator:
- Color Examples
- Red
- Magenta
- Gold
- Green
- Black and Gold
- Dark Navy Blue And Gold
- Cyan
- Black
- Purple
- Brown Cream
- Blue and Black
- Orange and Black
- Default
- Device Examples

