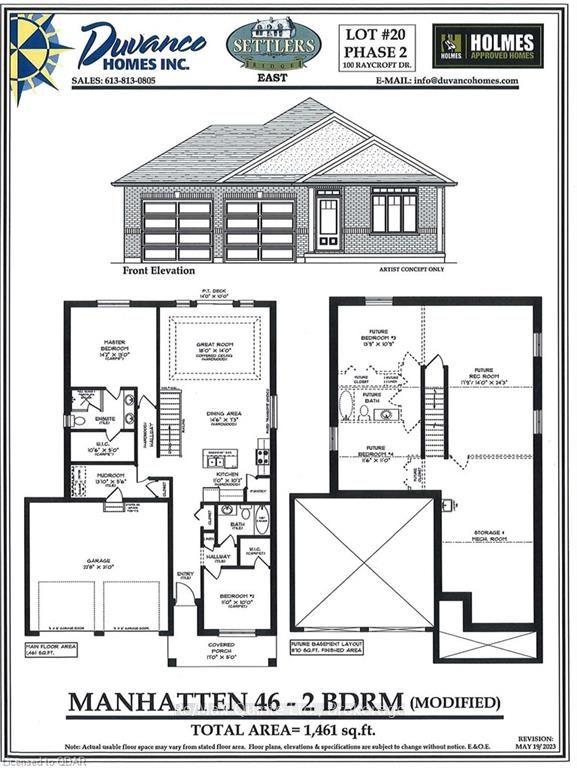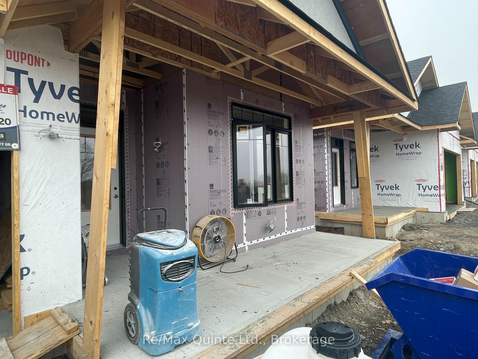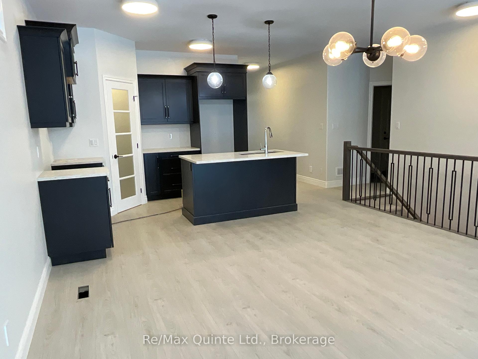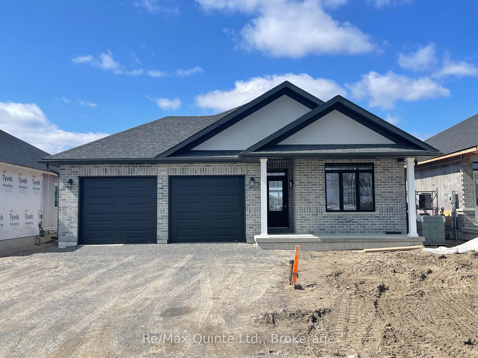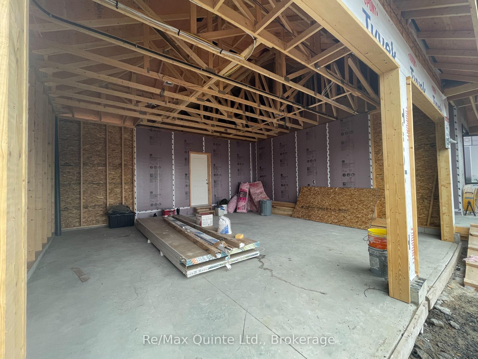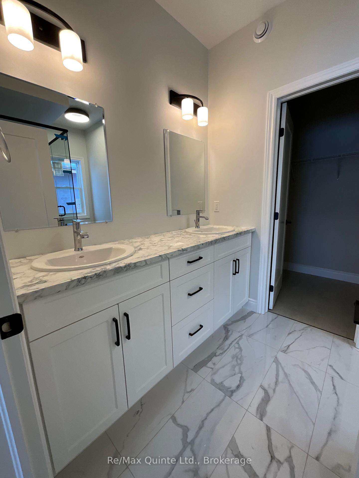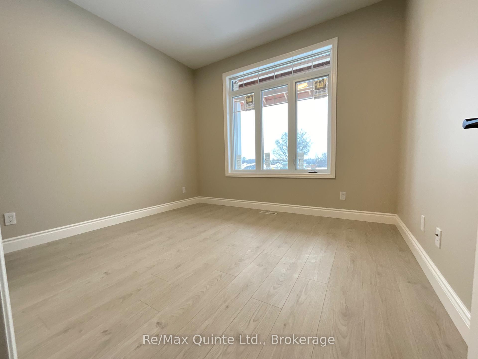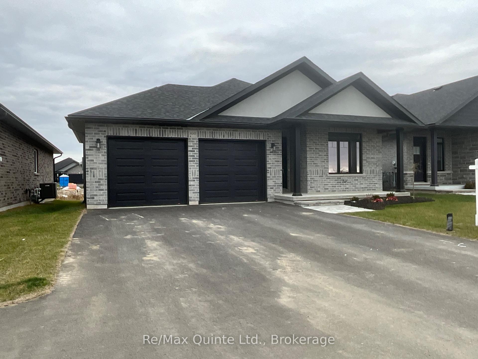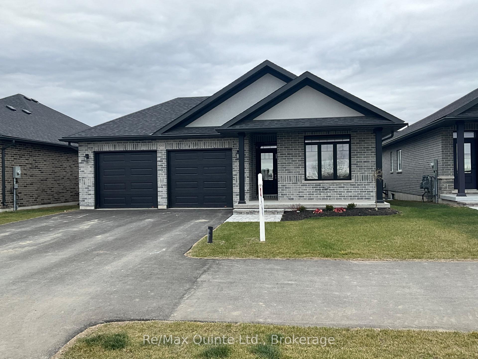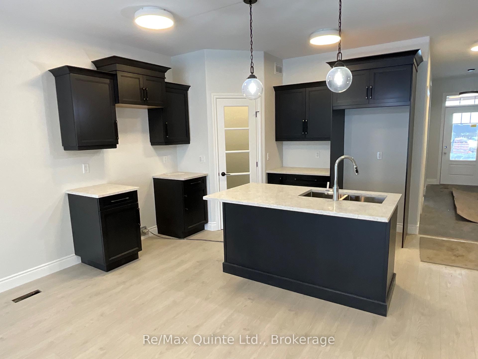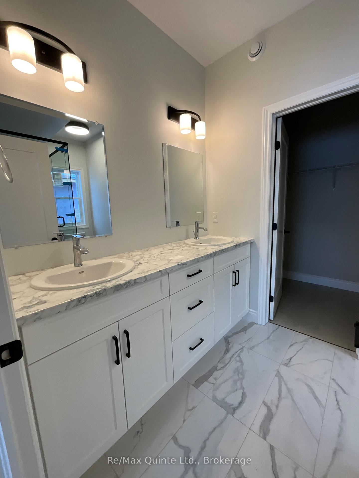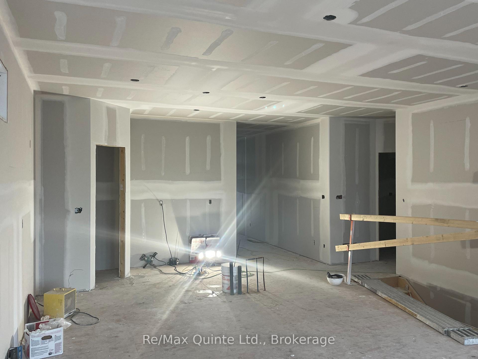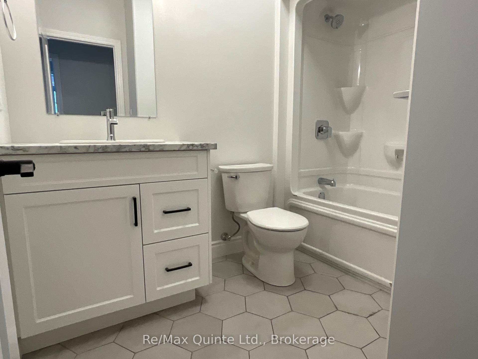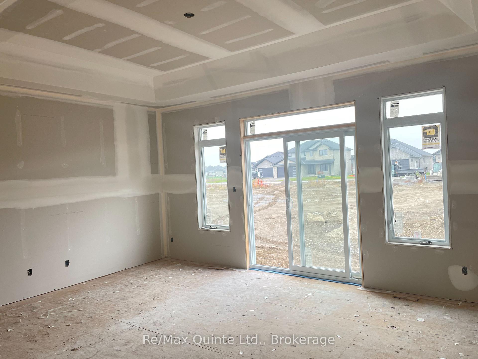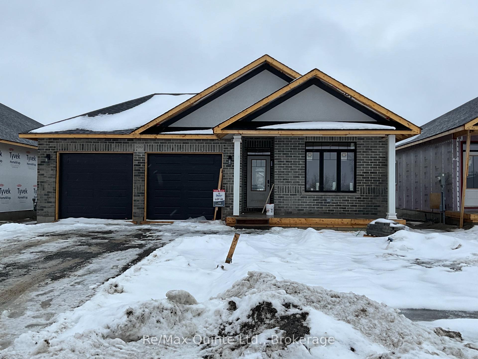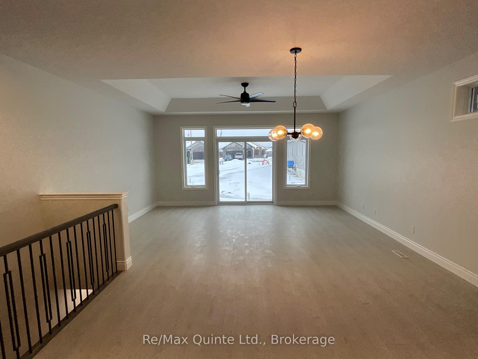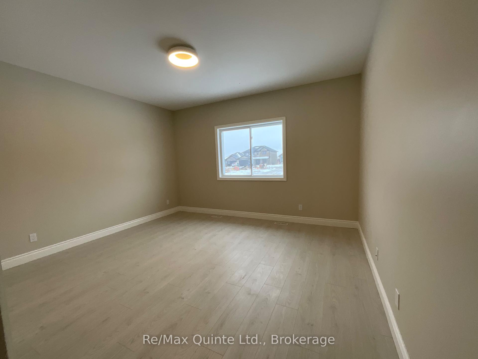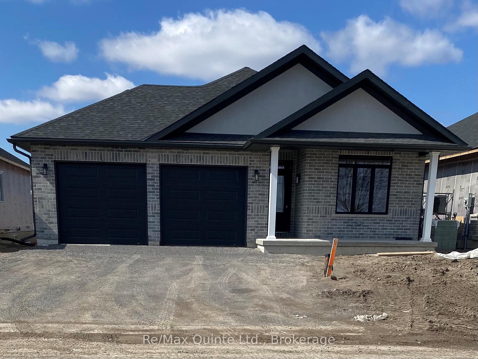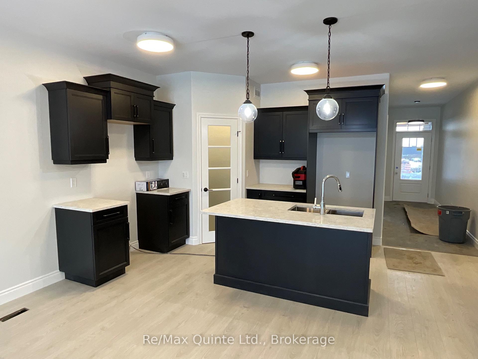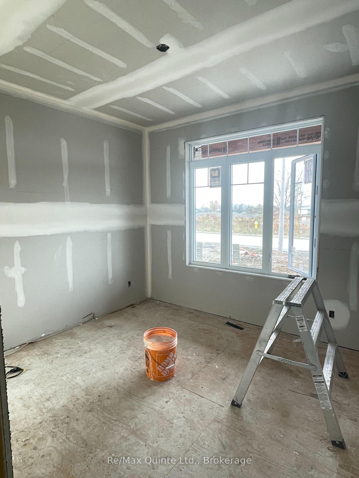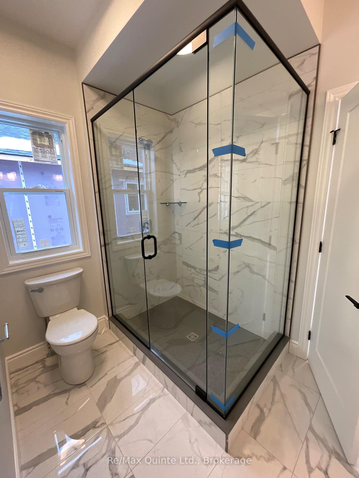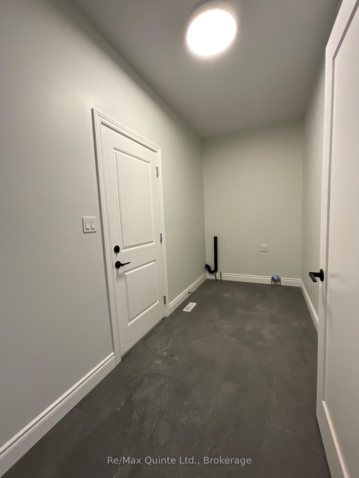$777,500
Available - For Sale
Listing ID: X6568369
100 RAYCROFT Driv , Belleville, K8N 0R5, Hastings
| Duvanco Homes presents the Manhatten. This open concept spit bedroom home with finished basement offers superior privacy in the Primary bedroom and en-suite. Tasteful 4 piece en-suite features porcelain tile shower with glass surround, double vanity and access to the spacious walk in closet. Second bedroom located at the front of the home with the second 4 piece bathroom. Entertainers dream kitchen includes island complete with breakfast bar, corner walk in pantry with glass door and custom built designer kitchen cabinets complete with crown moulding. Open concept dining area flowing into the spacious living room which boasts ample natural light, a tasteful coffered ceiling Finish and access to rear 14 X 10 ft deck. Main floor laundry located in the mud room with interior access to garage. Finished basement boasts spacious rec room and 2 more bedrooms fully carpeted with 52oz broodloom designer series carpet and a 3rd - 4pc bathroom. Exterior features include fully sodded yard, planting package with tumbled stone walkway. Asphalt walking path and green space located within neighborhood. All Duvanco builds include a Holmes Approved 3 stage inspection at key stages of constructions with certification and summary report provided after closing. Home is 100% complete and available for a quick closing. |
| Price | $777,500 |
| Taxes: | $0.00 |
| Assessment Year: | 2023 |
| Occupancy: | Vacant |
| Address: | 100 RAYCROFT Driv , Belleville, K8N 0R5, Hastings |
| Acreage: | < .50 |
| Directions/Cross Streets: | Hampton Ridge Dr to Quick Dr |
| Rooms: | 8 |
| Rooms +: | 4 |
| Bedrooms: | 2 |
| Bedrooms +: | 2 |
| Family Room: | T |
| Basement: | Finished |
| Level/Floor | Room | Length(ft) | Width(ft) | Descriptions | |
| Room 1 | Main | Kitchen | 10.99 | 10.17 | |
| Room 2 | Main | Dining Ro | 14.5 | 7.25 | |
| Room 3 | Main | Great Roo | 18.01 | 14.01 | |
| Room 4 | Main | Primary B | 14.17 | 12.99 | |
| Room 5 | Main | Bathroom | 4 Pc Ensuite | ||
| Room 6 | Main | Bedroom | 10.99 | 10 | |
| Room 7 | Main | Bathroom | 4 Pc Bath | ||
| Room 8 | Main | Laundry | |||
| Room 9 | Basement | Bedroom | 13.78 | 10.89 | |
| Room 10 | Basement | Bedroom | 10.99 | 11.58 | |
| Room 11 | Basement | Recreatio | 17.88 | 24.27 | |
| Room 12 | Basement | Bathroom | 4 Pc Bath |
| Washroom Type | No. of Pieces | Level |
| Washroom Type 1 | 4 | Main |
| Washroom Type 2 | 4 | Main |
| Washroom Type 3 | 4 | Basement |
| Washroom Type 4 | 0 | |
| Washroom Type 5 | 0 | |
| Washroom Type 6 | 4 | Main |
| Washroom Type 7 | 4 | Main |
| Washroom Type 8 | 4 | Basement |
| Washroom Type 9 | 0 | |
| Washroom Type 10 | 0 |
| Total Area: | 1461.00 |
| Total Area Code: | Square Feet |
| Area Influences: | Public Transit |
| Approximatly Age: | New |
| Property Type: | Detached |
| Style: | Bungalow |
| Exterior: | Stucco (Plaster), Brick |
| Garage Type: | Attached |
| Garage(/Parking)Space: | 2.00 |
| (Parking/)Drive: | Private Do |
| Drive Parking Spaces: | 4 |
| Park #1 | |
| Parking Type: | Private Do |
| Park #2 | |
| Parking Type: | Private Do |
| Pool: | None |
| Approximatly Age: | New |
| Approximatly Square Footage: | 1100-1500 |
| CAC Included: | N |
| Water Included: | N |
| Cabel TV Included: | N |
| Common Elements Included: | N |
| Heat Included: | N |
| Parking Included: | N |
| Condo Tax Included: | N |
| Building Insurance Included: | N |
| Fireplace/Stove: | N |
| Heat Type: | Forced Air |
| Central Air Conditioning: | Central Air |
| Central Vac: | N |
| Laundry Level: | Syste |
| Ensuite Laundry: | F |
| Elevator Lift: | False |
| Sewers: | Sewer |
| Utilities-Cable: | A |
| Utilities-Hydro: | Y |
$
%
Years
This calculator is for demonstration purposes only. Always consult a professional
financial advisor before making personal financial decisions.
| Although the information displayed is believed to be accurate, no warranties or representations are made of any kind. |
| Re/Max Quinte Ltd., Brokerage |
|
|
.jpg?src=Custom)
Dir:
416-548-7854
Bus:
416-548-7854
Fax:
416-981-7184
| Book Showing | Email a Friend |
Jump To:
At a Glance:
| Type: | Freehold - Detached |
| Area: | Hastings |
| Municipality: | Belleville |
| Neighbourhood: | Thurlow Ward |
| Style: | Bungalow |
| Approximate Age: | New |
| Beds: | 2+2 |
| Baths: | 3 |
| Garage: | 2 |
| Fireplace: | N |
| Pool: | None |
Locatin Map:
Payment Calculator:
- Color Examples
- Red
- Magenta
- Gold
- Green
- Black and Gold
- Dark Navy Blue And Gold
- Cyan
- Black
- Purple
- Brown Cream
- Blue and Black
- Orange and Black
- Default
- Device Examples
