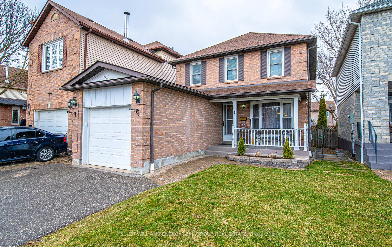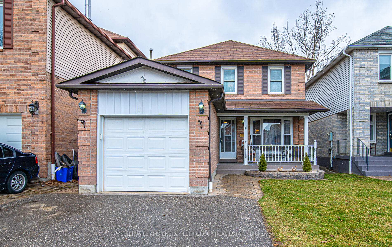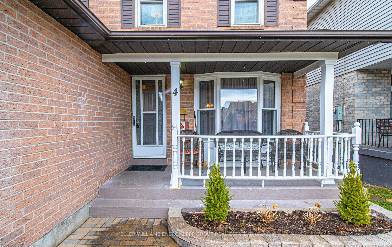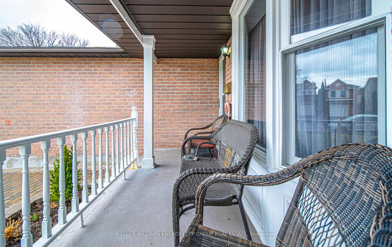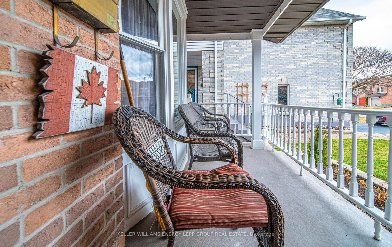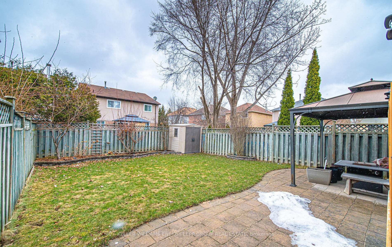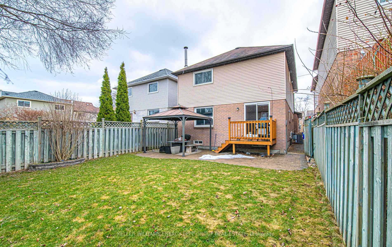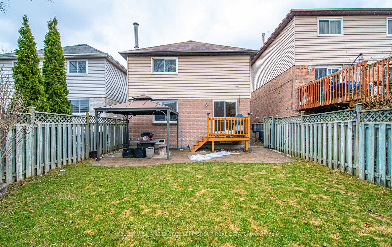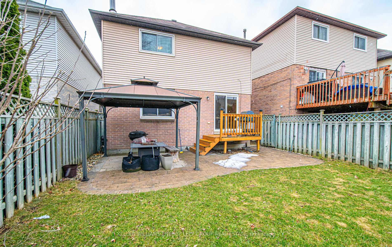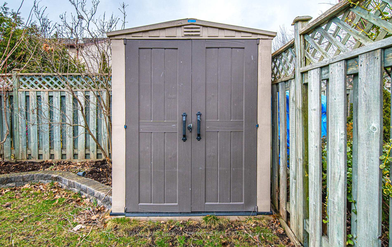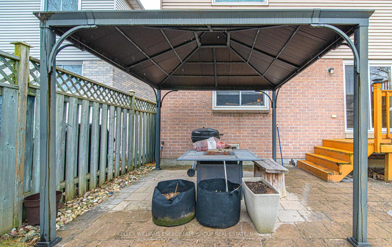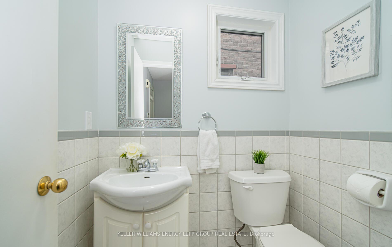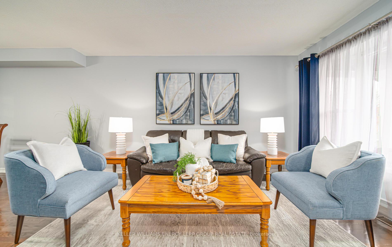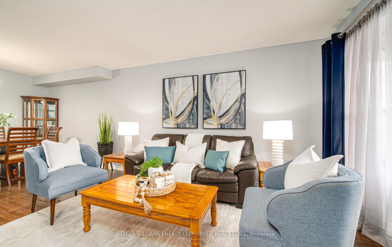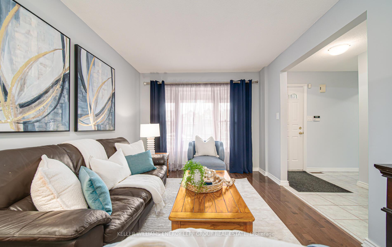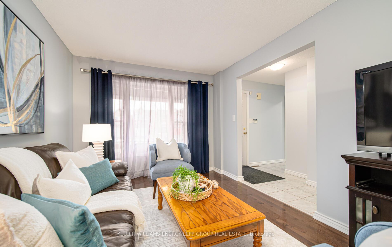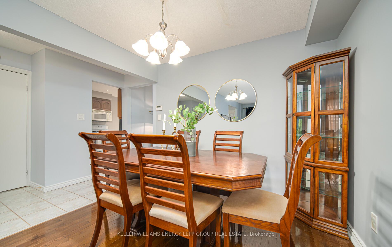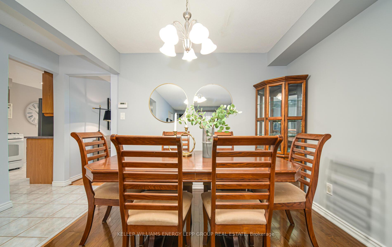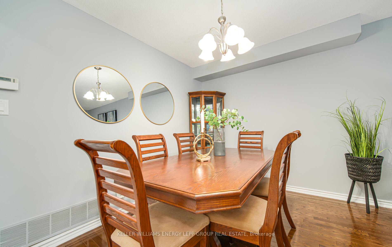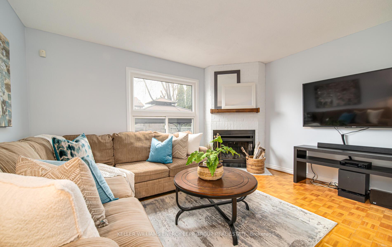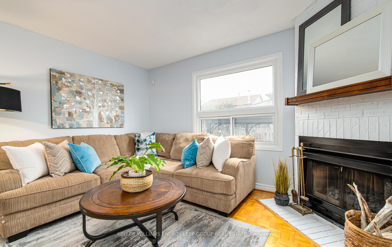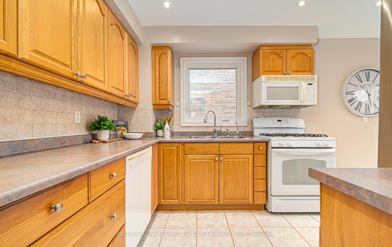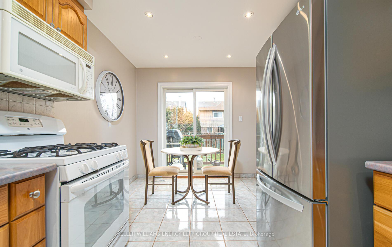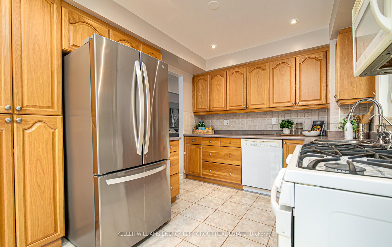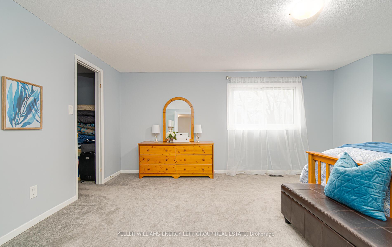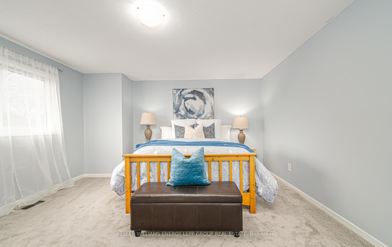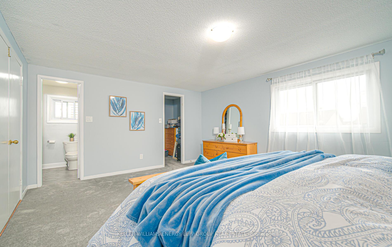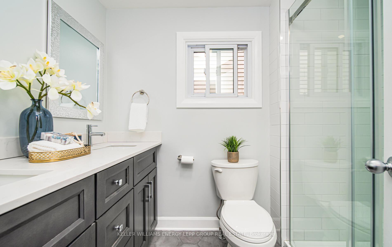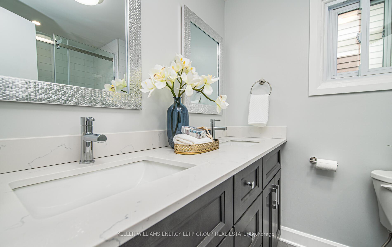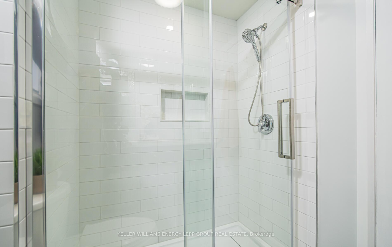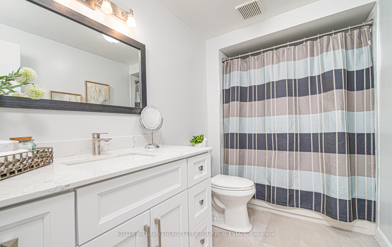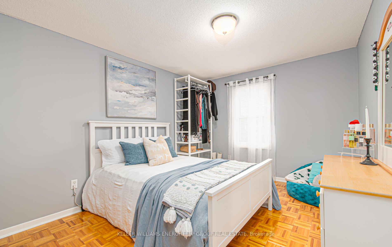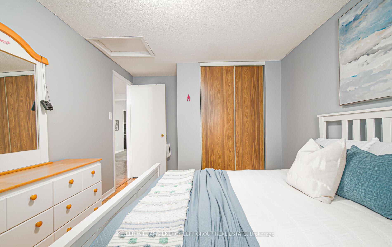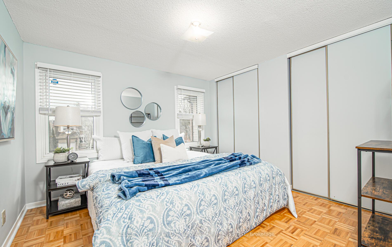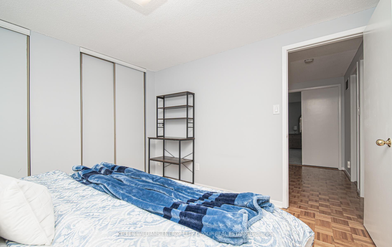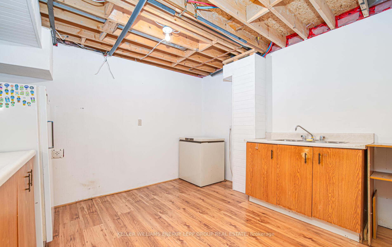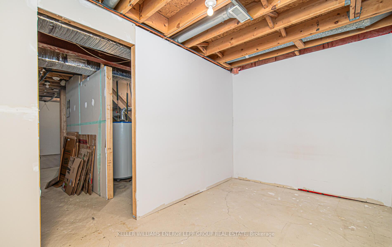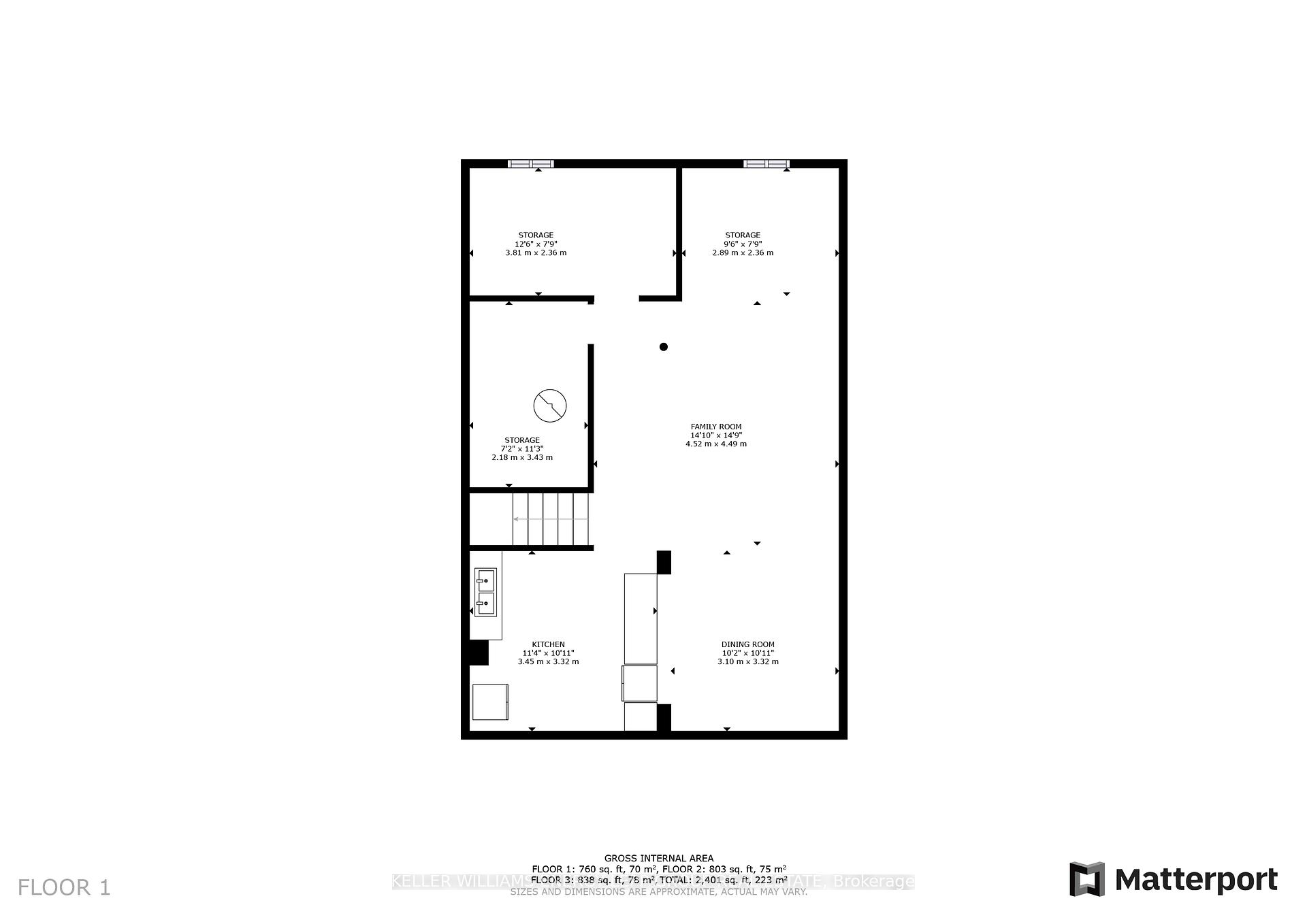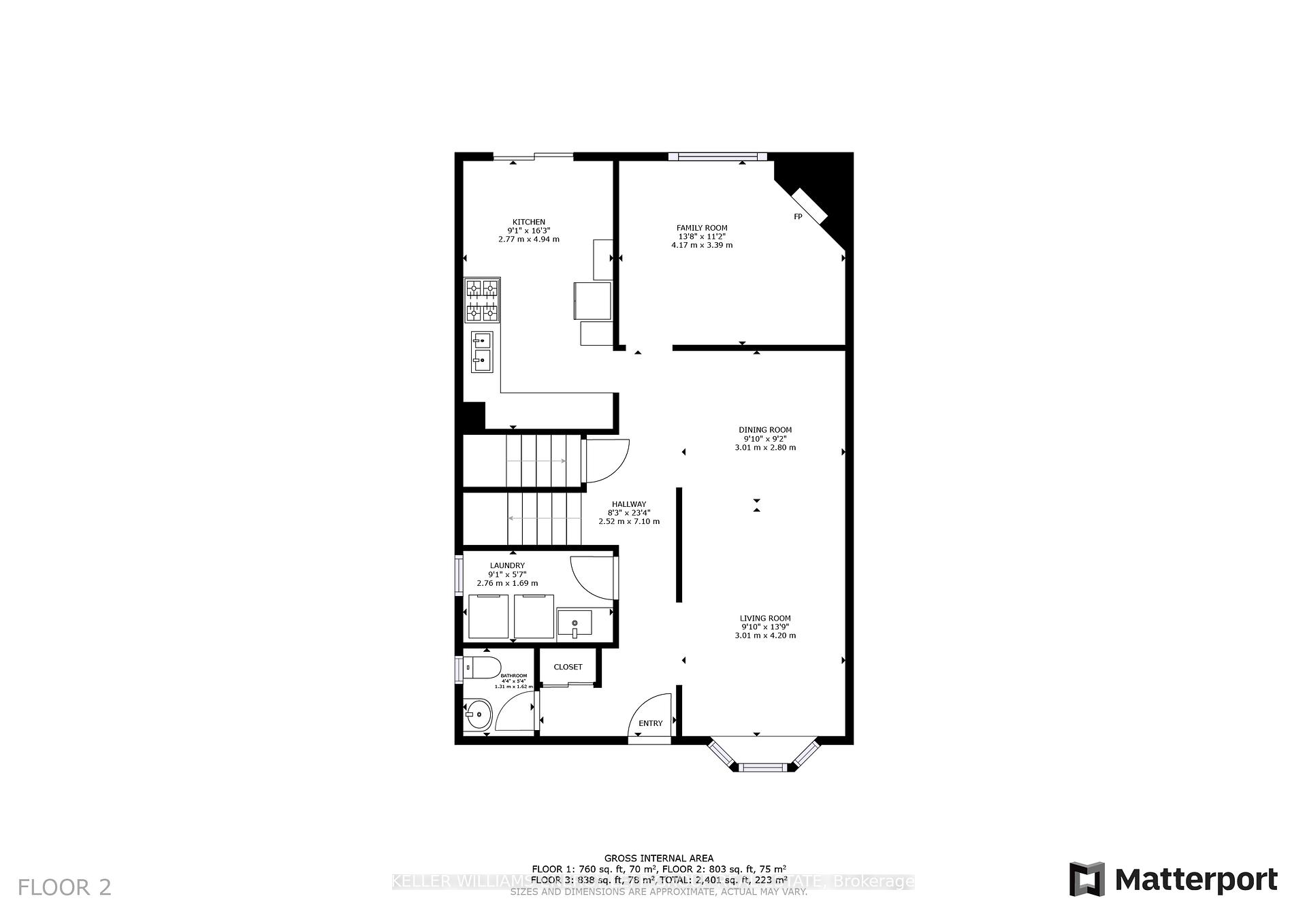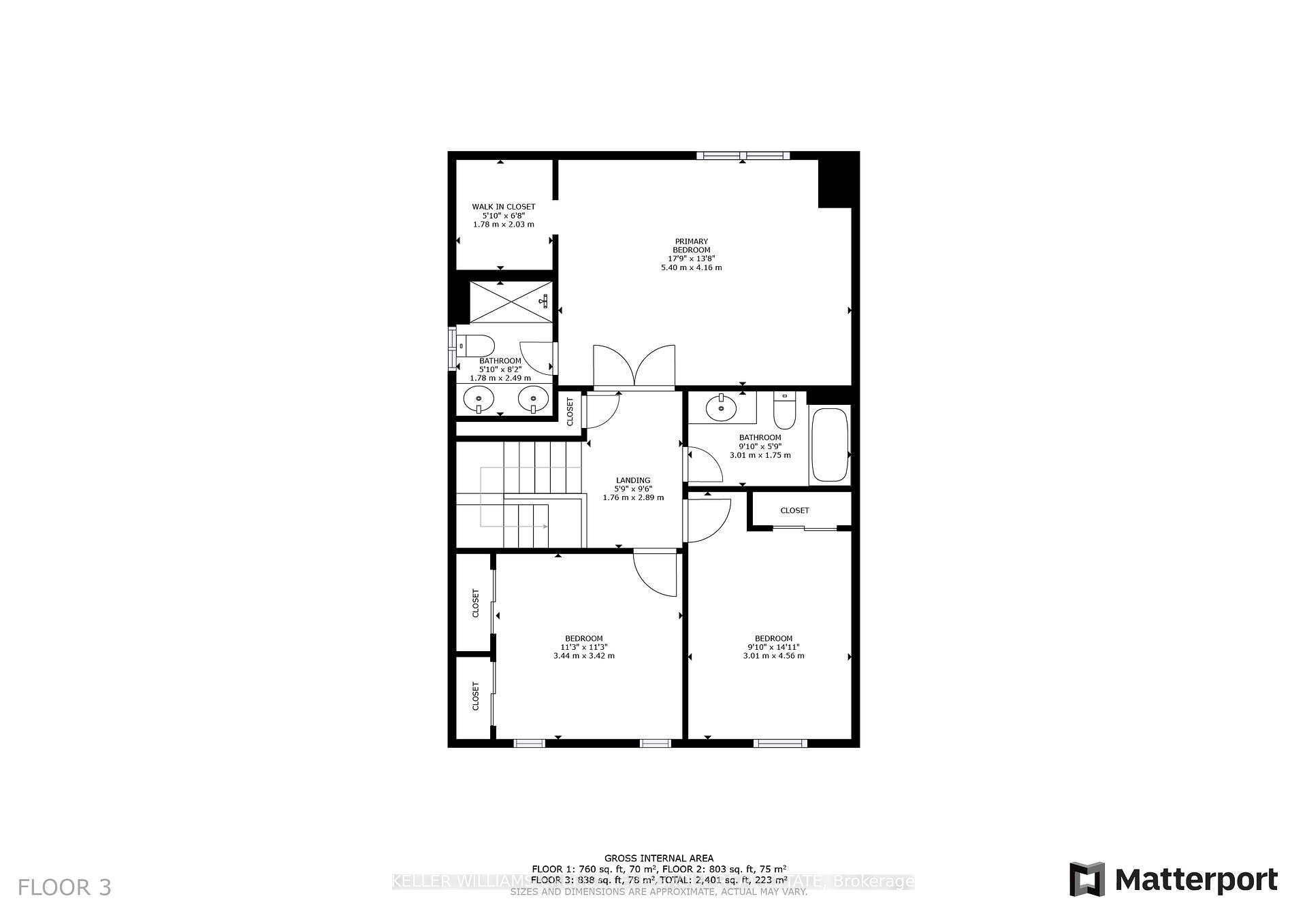$850,000
Available - For Sale
Listing ID: E12045964
4 Carr Drive , Ajax, L1T 3E1, Durham
| Welcome to this charming 2-storey detached home, situated in a sought-after Ajax neighborhood. Offering over 1,700 sqft of living space, this home is perfect for families seeking comfort and convenience. The main floor features a bright living and dining room combination with hardwood flooring, alongside a cozy family room with parquet flooring and a wood-burning fireplace ideal for relaxing evenings. The kitchen boasts a functional eat-in area with a walkout to the deck, making outdoor entertaining effortless. A convenient main floor laundry adds to the ease of living. Upstairs, the primary bedroom offers double doors leading to a walk-in closet and a four-piece ensuite with his and hers sinks. Two additional bedrooms feature parquet flooring. The home also includes a partially finished basement with a kitchen area, offering extra space for storage or potential expansion. Enjoy outdoor living in the fully fenced backyard, featuring a deck with railings and a large stone patio a perfect setting for gatherings or quiet relaxation and a convenient parking and intersection. Located just minutes from Highway 401, the GO Station, top-rated schools, shopping centers, parks, and more, this home combines modern updates with an unbeatable location. |
| Price | $850,000 |
| Taxes: | $5287.00 |
| Occupancy: | Owner |
| Address: | 4 Carr Drive , Ajax, L1T 3E1, Durham |
| Directions/Cross Streets: | Harwood/ Kingston |
| Rooms: | 7 |
| Rooms +: | 3 |
| Bedrooms: | 3 |
| Bedrooms +: | 0 |
| Family Room: | T |
| Basement: | Partial Base |
| Level/Floor | Room | Length(ft) | Width(ft) | Descriptions | |
| Room 1 | Main | Living Ro | 13.78 | 9.87 | Hardwood Floor, Large Window |
| Room 2 | Main | Family Ro | 11.12 | 13.68 | Parquet, Fireplace |
| Room 3 | Main | Kitchen | 16.2 | 9.09 | Backsplash, W/O To Deck, Breakfast Area |
| Room 4 | Main | Dining Ro | 9.18 | 9.87 | Hardwood Floor, Open Concept |
| Room 5 | Second | Primary B | 13.64 | 17.71 | Walk-In Closet(s), 4 Pc Ensuite, Broadloom |
| Room 6 | Second | Bedroom 2 | 11.22 | 11.28 | Parquet, Window, His and Hers Closets |
| Room 7 | Second | Bedroom 3 | 14.96 | 9.87 | Parquet, Window, Closet |
| Room 8 | Basement | Recreatio | 14.73 | 14.83 | Above Grade Window |
| Room 9 | Basement | Dining Ro | 10.89 | 10.17 | Above Grade Window |
| Room 10 | Basement | Kitchen | 10.89 | 11.32 | Above Grade Window |
| Washroom Type | No. of Pieces | Level |
| Washroom Type 1 | 4 | Second |
| Washroom Type 2 | 2 | Main |
| Washroom Type 3 | 0 | |
| Washroom Type 4 | 0 | |
| Washroom Type 5 | 0 | |
| Washroom Type 6 | 4 | Second |
| Washroom Type 7 | 2 | Main |
| Washroom Type 8 | 0 | |
| Washroom Type 9 | 0 | |
| Washroom Type 10 | 0 | |
| Washroom Type 11 | 4 | Second |
| Washroom Type 12 | 2 | Main |
| Washroom Type 13 | 0 | |
| Washroom Type 14 | 0 | |
| Washroom Type 15 | 0 |
| Total Area: | 0.00 |
| Property Type: | Detached |
| Style: | 2-Storey |
| Exterior: | Vinyl Siding, Brick |
| Garage Type: | Attached |
| Drive Parking Spaces: | 4 |
| Pool: | None |
| Approximatly Square Footage: | 1500-2000 |
| CAC Included: | N |
| Water Included: | N |
| Cabel TV Included: | N |
| Common Elements Included: | N |
| Heat Included: | N |
| Parking Included: | N |
| Condo Tax Included: | N |
| Building Insurance Included: | N |
| Fireplace/Stove: | Y |
| Heat Type: | Forced Air |
| Central Air Conditioning: | Central Air |
| Central Vac: | N |
| Laundry Level: | Syste |
| Ensuite Laundry: | F |
| Sewers: | Sewer |
$
%
Years
This calculator is for demonstration purposes only. Always consult a professional
financial advisor before making personal financial decisions.
| Although the information displayed is believed to be accurate, no warranties or representations are made of any kind. |
| KELLER WILLIAMS ENERGY LEPP GROUP REAL ESTATE |
|
|
.jpg?src=Custom)
Dir:
416-548-7854
Bus:
416-548-7854
Fax:
416-981-7184
| Virtual Tour | Book Showing | Email a Friend |
Jump To:
At a Glance:
| Type: | Freehold - Detached |
| Area: | Durham |
| Municipality: | Ajax |
| Neighbourhood: | Central |
| Style: | 2-Storey |
| Tax: | $5,287 |
| Beds: | 3 |
| Baths: | 3 |
| Fireplace: | Y |
| Pool: | None |
Locatin Map:
Payment Calculator:
- Color Examples
- Red
- Magenta
- Gold
- Green
- Black and Gold
- Dark Navy Blue And Gold
- Cyan
- Black
- Purple
- Brown Cream
- Blue and Black
- Orange and Black
- Default
- Device Examples
