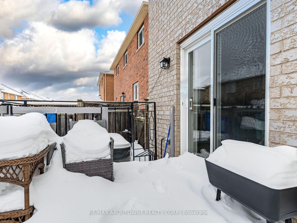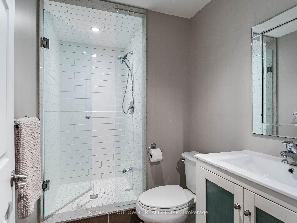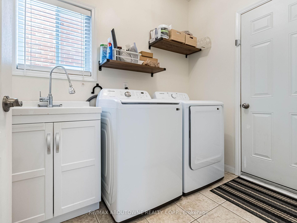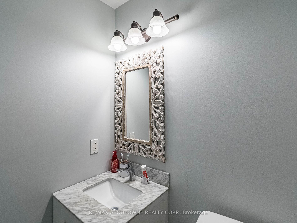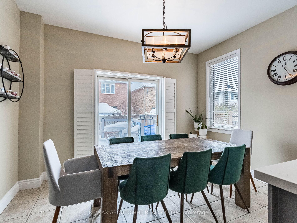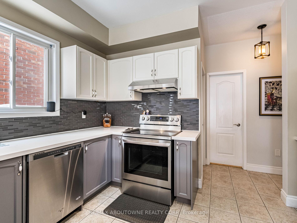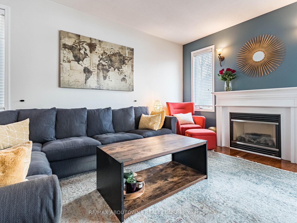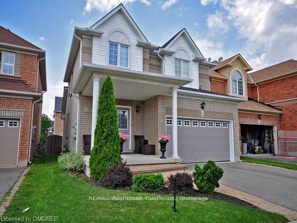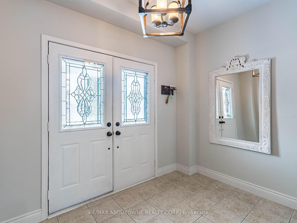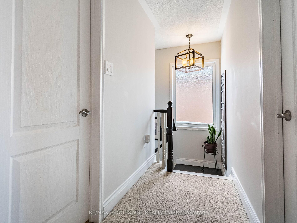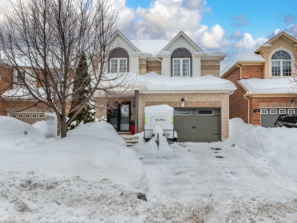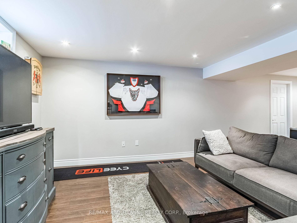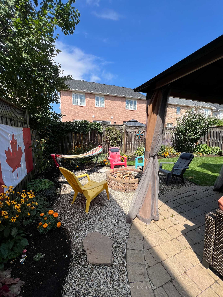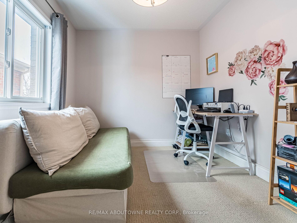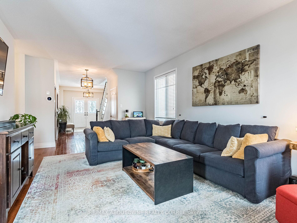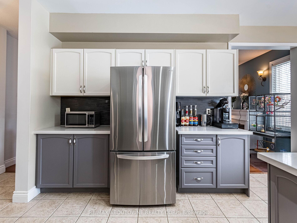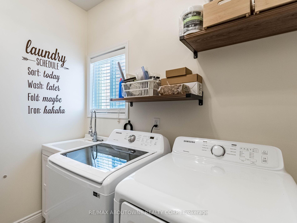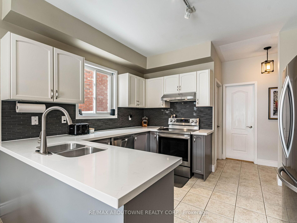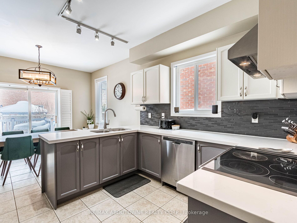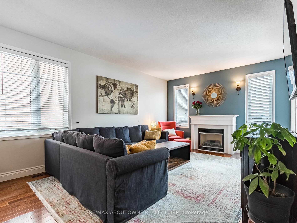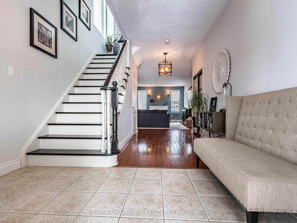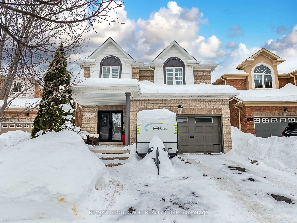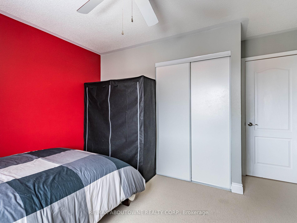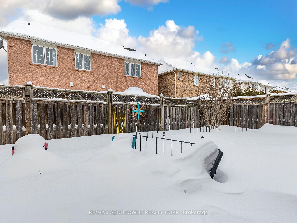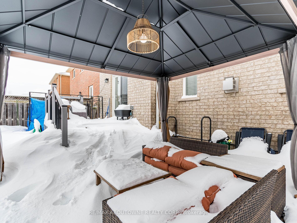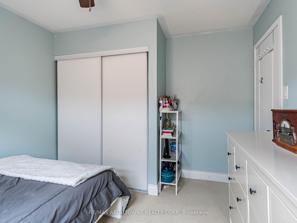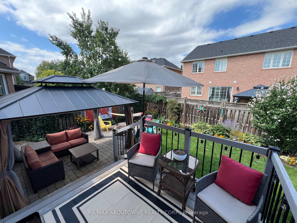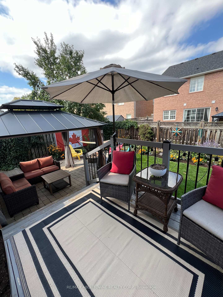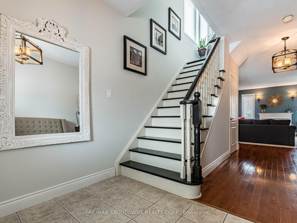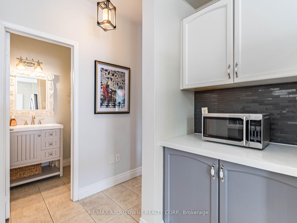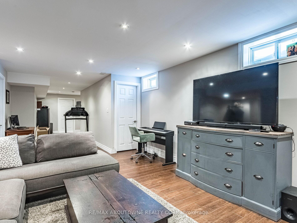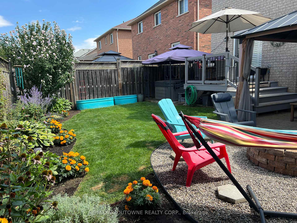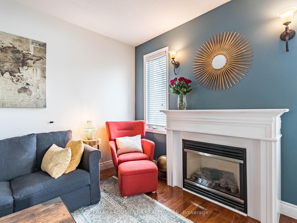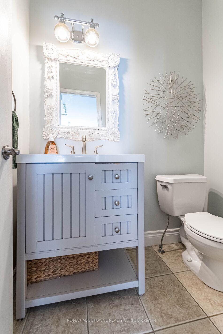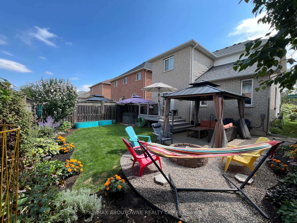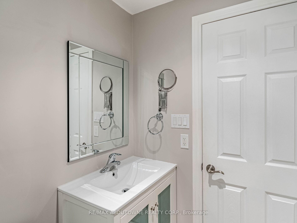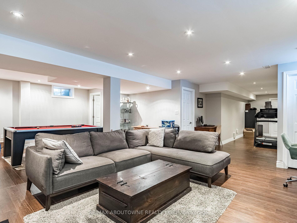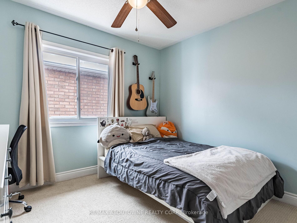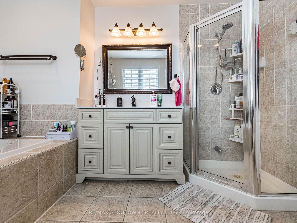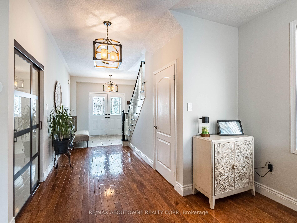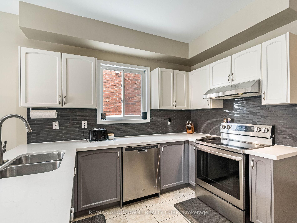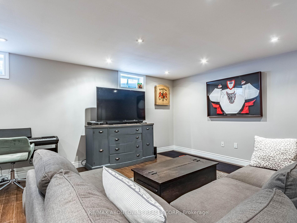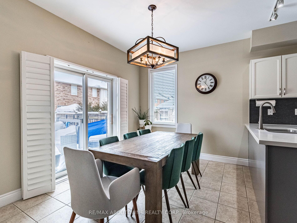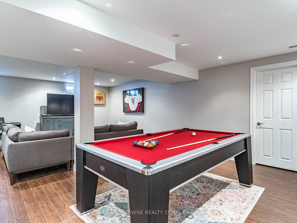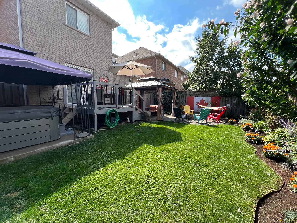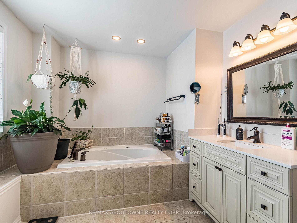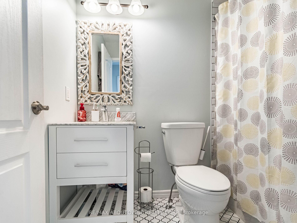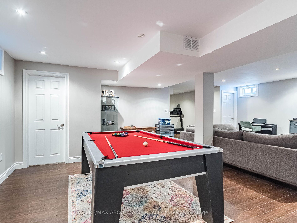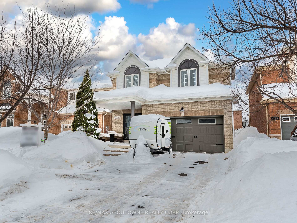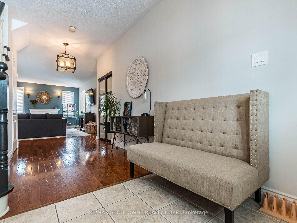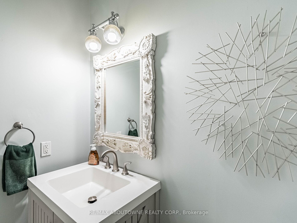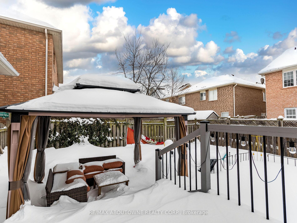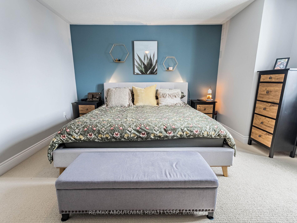$1,375,000
Available - For Sale
Listing ID: W11982017
1030 Donnelly Stre , Milton, L9T 0A2, Halton
| Completely Upgraded House With High End Finishes & Professionally Finished Basement. Quiet Neighborhood in Hawthorne Village. Very Spacious and Tastefully Upgraded Living Space! 9" Smooth Ceilings On Main Floor, Quiet Street. Berber Carpet On 2nd Floor, Huge Upgraded Kitchen With new Stainless Steel Appliances, Renovated Baths, Hardwood Staircase, Upgraded Light Fixtures, Lots of Storage. Landscaped Front Yard, Custom Cedar Deck. Tankless water heater, Hot tub, Outside Gas line for BBQ, New roof, New Fridge, New Stove, New washer dryer, Sub pump, Permanent Gazebo, See additional list for upgrades! |
| Price | $1,375,000 |
| Taxes: | $4831.00 |
| Occupancy: | Owner |
| Address: | 1030 Donnelly Stre , Milton, L9T 0A2, Halton |
| Acreage: | < .50 |
| Directions/Cross Streets: | Trudeau/Louis Saint Laurent |
| Rooms: | 10 |
| Rooms +: | 1 |
| Bedrooms: | 4 |
| Bedrooms +: | 0 |
| Family Room: | T |
| Basement: | Finished |
| Level/Floor | Room | Length(ft) | Width(ft) | Descriptions | |
| Room 1 | Main | Living Ro | 19.98 | 13.05 | |
| Room 2 | Main | Dining Ro | 19.98 | 13.05 | |
| Room 3 | Main | Kitchen | 19.06 | 12.14 | |
| Room 4 | Second | Primary B | 15.81 | 13.81 | |
| Room 5 | Second | Bedroom | 12.14 | 9.81 | |
| Room 6 | Second | Bedroom | 9.97 | 8.89 | |
| Room 7 | Second | Bedroom | 10.89 | 8.72 | |
| Room 8 | Basement | Recreatio | 25.06 | 16.66 |
| Washroom Type | No. of Pieces | Level |
| Washroom Type 1 | 4 | Second |
| Washroom Type 2 | 2 | Main |
| Washroom Type 3 | 3 | Basement |
| Washroom Type 4 | 0 | |
| Washroom Type 5 | 0 |
| Total Area: | 0.00 |
| Property Type: | Detached |
| Style: | 2-Storey |
| Exterior: | Brick |
| Garage Type: | Attached |
| (Parking/)Drive: | Private Do |
| Drive Parking Spaces: | 2 |
| Park #1 | |
| Parking Type: | Private Do |
| Park #2 | |
| Parking Type: | Private Do |
| Pool: | None |
| Approximatly Square Footage: | 2000-2500 |
| CAC Included: | N |
| Water Included: | N |
| Cabel TV Included: | N |
| Common Elements Included: | N |
| Heat Included: | N |
| Parking Included: | N |
| Condo Tax Included: | N |
| Building Insurance Included: | N |
| Fireplace/Stove: | N |
| Heat Type: | Forced Air |
| Central Air Conditioning: | Central Air |
| Central Vac: | N |
| Laundry Level: | Syste |
| Ensuite Laundry: | F |
| Elevator Lift: | False |
| Sewers: | Sewer |
$
%
Years
This calculator is for demonstration purposes only. Always consult a professional
financial advisor before making personal financial decisions.
| Although the information displayed is believed to be accurate, no warranties or representations are made of any kind. |
| RE/MAX ABOUTOWNE REALTY CORP. |
|
|
.jpg?src=Custom)
Dir:
416-548-7854
Bus:
416-548-7854
Fax:
416-981-7184
| Virtual Tour | Book Showing | Email a Friend |
Jump To:
At a Glance:
| Type: | Freehold - Detached |
| Area: | Halton |
| Municipality: | Milton |
| Neighbourhood: | 1023 - BE Beaty |
| Style: | 2-Storey |
| Tax: | $4,831 |
| Beds: | 4 |
| Baths: | 4 |
| Fireplace: | N |
| Pool: | None |
Locatin Map:
Payment Calculator:
- Color Examples
- Red
- Magenta
- Gold
- Green
- Black and Gold
- Dark Navy Blue And Gold
- Cyan
- Black
- Purple
- Brown Cream
- Blue and Black
- Orange and Black
- Default
- Device Examples
