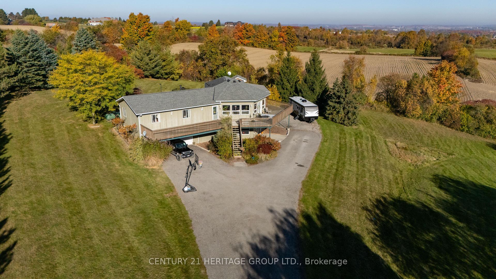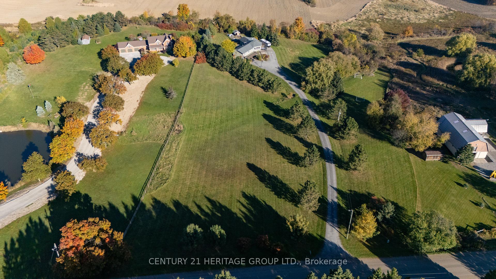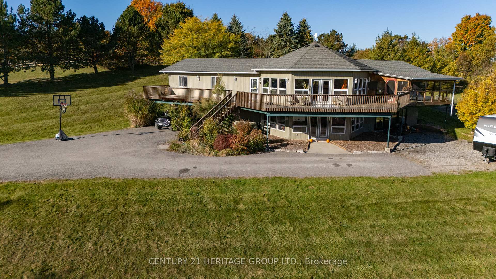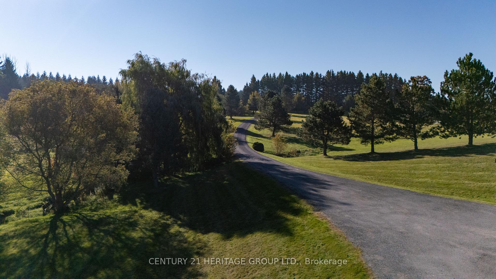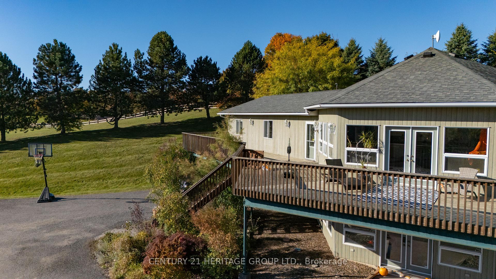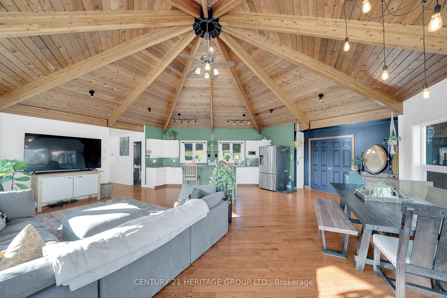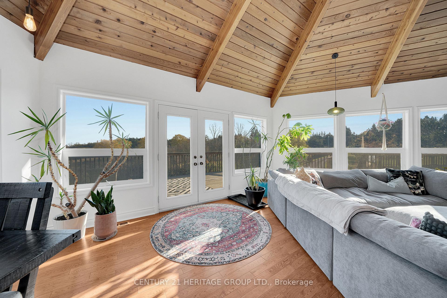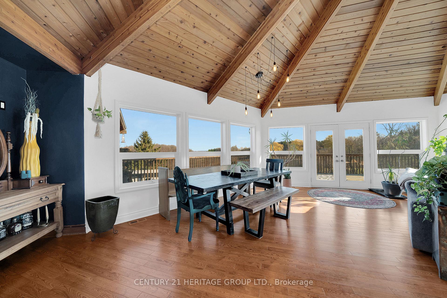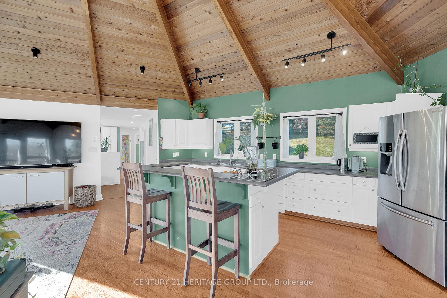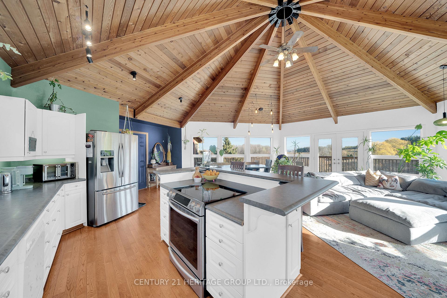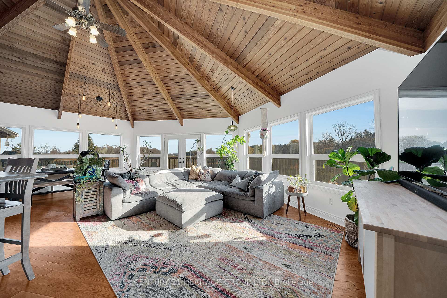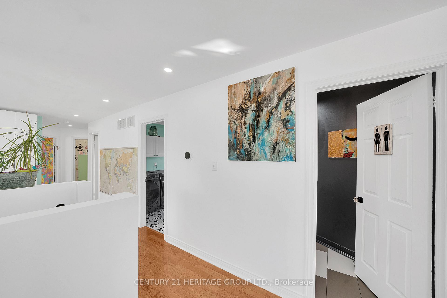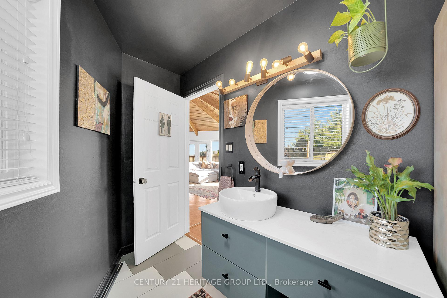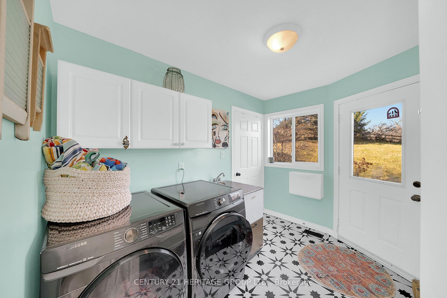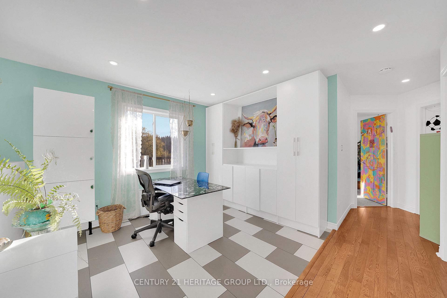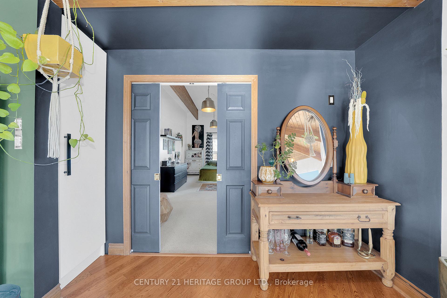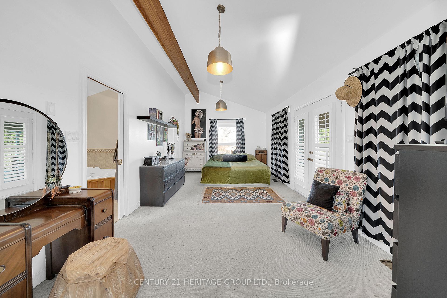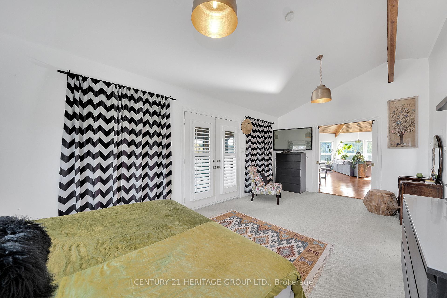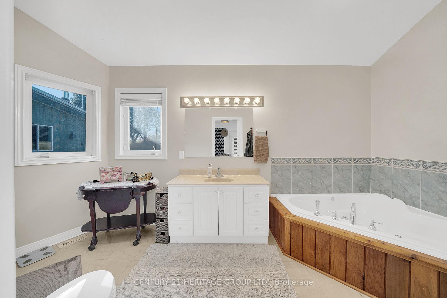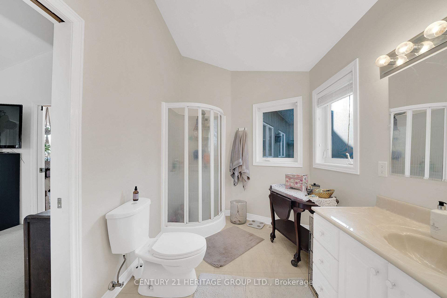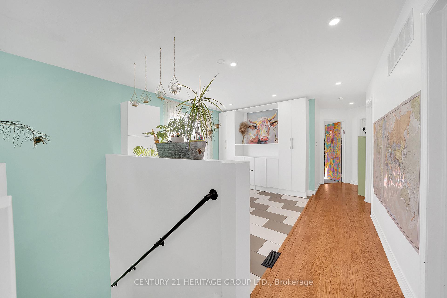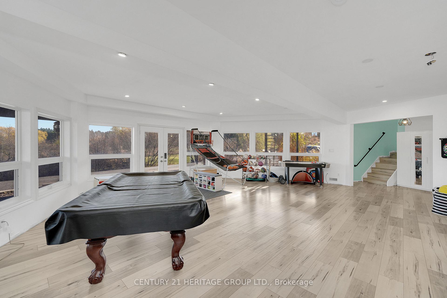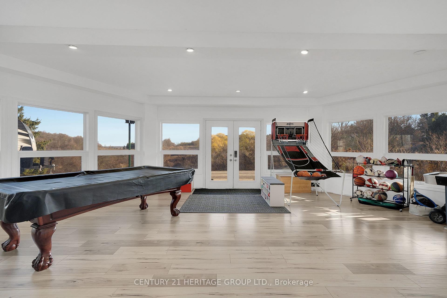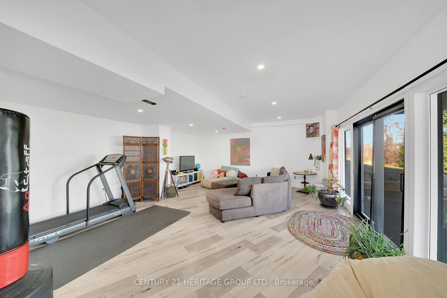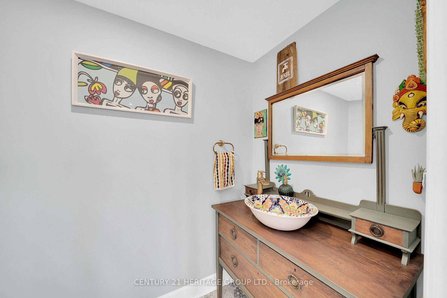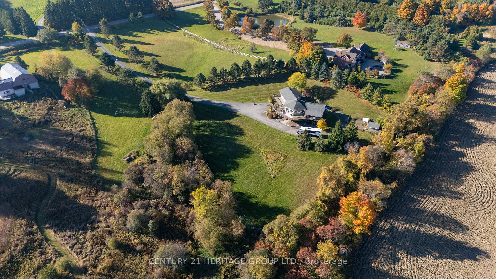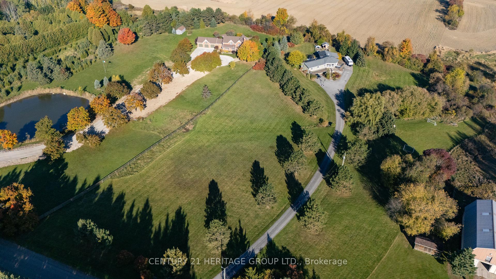$2,990,000
Available - For Sale
Listing ID: N10884952
5800 17th Sideroad N/A , King, L0G 1T0, York
| Escape To Your Dream Home! This Custom-Built Linwood Home Is Set On 4.95 Acres Of Picturesque Rolling Land, Just 5 Minutes From Nobleton. Enjoy Breathtaking 360-Degree Views Year-Round As You Drive Down The Spectacular Winding Driveway To Your Private Retreat. The Open-Concept Design Features A Spacious Great Room With Vaulted Ceilings And A Walkout To An Expansive Wraparound Deck, Perfect For Entertaining Or Soaking In The Scenery. The Primary Suite Offers A Serene Escape With A 4-Piece Ensuite, Walk-In Closet, And A Private Walkout To A Screened Porch. Two Additional Bedrooms, A Dedicated Office, And Main-Floor Laundry Add To The Homes Functionality. The Fully Finished Lower Level Is A Haven For Relaxation Or Gatherings, Boasting Large Windows, A Rec Room, And A Walkout To The Yard. With Space, Charm, And Incredible Views, This Home Is The Perfect Blend Of Comfort And Nature. Don't Miss This Rare Opportunity! Area In Transition Surrounded By $$$ Dollar Homes **EXTRAS** Opportunity To Build Your Dream Home Or Enjoy Existing Home Built In 2000 . Mechanicals Updated In 2019 |
| Price | $2,990,000 |
| Taxes: | $9256.00 |
| Occupancy: | Owner |
| Address: | 5800 17th Sideroad N/A , King, L0G 1T0, York |
| Acreage: | 5-9.99 |
| Directions/Cross Streets: | East of Hwy 27 and 17th Sdrd |
| Rooms: | 10 |
| Bedrooms: | 3 |
| Bedrooms +: | 0 |
| Family Room: | F |
| Basement: | Finished wit |
| Level/Floor | Room | Length(ft) | Width(ft) | Descriptions | |
| Room 1 | Main | Great Roo | 27.09 | 33.98 | Hardwood Floor, Vaulted Ceiling(s), W/O To Sundeck |
| Room 2 | Main | Dining Ro | Hardwood Floor, Combined w/Kitchen, Large Window | ||
| Room 3 | Main | Kitchen | 10.99 | 23.39 | Hardwood Floor, Breakfast Bar, Stainless Steel Appl |
| Room 4 | Main | Primary B | 21.32 | 11.48 | 4 Pc Bath, Walk-In Closet(s), W/O To Sundeck |
| Room 5 | Main | Bedroom 2 | 11.64 | 11.15 | Broadloom, Closet, Window |
| Room 6 | Main | Bedroom 3 | 11.15 | 9.84 | Broadloom, Closet, Window |
| Room 7 | Main | Office | 11.48 | 8.69 | Ceramic Floor, B/I Shelves, Window |
| Room 8 | Main | Laundry | 10.33 | 7.54 | W/O To Sundeck, Closet, Window |
| Room 9 | Lower | Recreatio | 19.68 | 16.4 | Laminate, 2 Pc Bath, W/O To Yard |
| Room 10 | Lower | Game Room | 22.37 | 18.56 | Laminate, Pot Lights, W/O To Yard |
| Washroom Type | No. of Pieces | Level |
| Washroom Type 1 | 4 | Main |
| Washroom Type 2 | 4 | Main |
| Washroom Type 3 | 2 | Main |
| Washroom Type 4 | 2 | Lower |
| Washroom Type 5 | 0 | |
| Washroom Type 6 | 4 | Main |
| Washroom Type 7 | 4 | Main |
| Washroom Type 8 | 2 | Main |
| Washroom Type 9 | 2 | Lower |
| Washroom Type 10 | 0 |
| Total Area: | 0.00 |
| Approximatly Age: | 16-30 |
| Property Type: | Detached |
| Style: | Bungalow-Raised |
| Exterior: | Other |
| Garage Type: | Attached |
| (Parking/)Drive: | Private |
| Drive Parking Spaces: | 23 |
| Park #1 | |
| Parking Type: | Private |
| Park #2 | |
| Parking Type: | Private |
| Pool: | None |
| Other Structures: | Garden Shed |
| Approximatly Age: | 16-30 |
| Approximatly Square Footage: | 2000-2500 |
| CAC Included: | N |
| Water Included: | N |
| Cabel TV Included: | N |
| Common Elements Included: | N |
| Heat Included: | N |
| Parking Included: | N |
| Condo Tax Included: | N |
| Building Insurance Included: | N |
| Fireplace/Stove: | N |
| Heat Type: | Forced Air |
| Central Air Conditioning: | Central Air |
| Central Vac: | N |
| Laundry Level: | Syste |
| Ensuite Laundry: | F |
| Sewers: | Septic |
| Water: | Drilled W |
| Water Supply Types: | Drilled Well |
| Utilities-Cable: | N |
| Utilities-Hydro: | Y |
$
%
Years
This calculator is for demonstration purposes only. Always consult a professional
financial advisor before making personal financial decisions.
| Although the information displayed is believed to be accurate, no warranties or representations are made of any kind. |
| CENTURY 21 HERITAGE GROUP LTD., Brokerage |
|
|
.jpg?src=Custom)
Dir:
416-548-7854
Bus:
416-548-7854
Fax:
416-981-7184
| Book Showing | Email a Friend |
Jump To:
At a Glance:
| Type: | Freehold - Detached |
| Area: | York |
| Municipality: | King |
| Neighbourhood: | Schomberg |
| Style: | Bungalow-Raised |
| Approximate Age: | 16-30 |
| Tax: | $9,256 |
| Beds: | 3 |
| Baths: | 4 |
| Fireplace: | N |
| Pool: | None |
Locatin Map:
Payment Calculator:
- Color Examples
- Red
- Magenta
- Gold
- Green
- Black and Gold
- Dark Navy Blue And Gold
- Cyan
- Black
- Purple
- Brown Cream
- Blue and Black
- Orange and Black
- Default
- Device Examples
