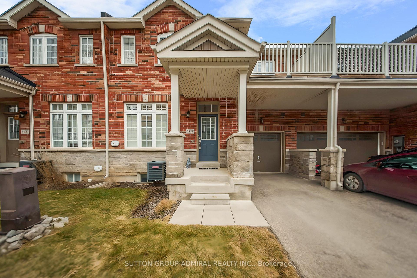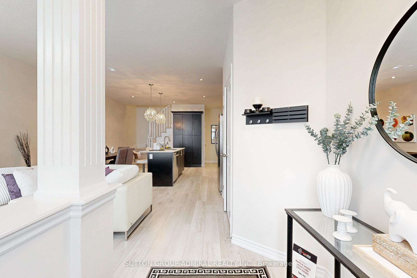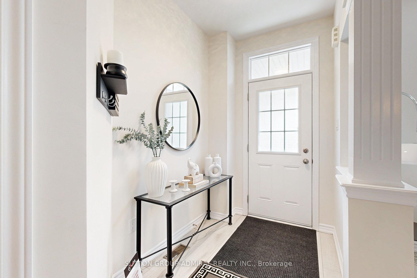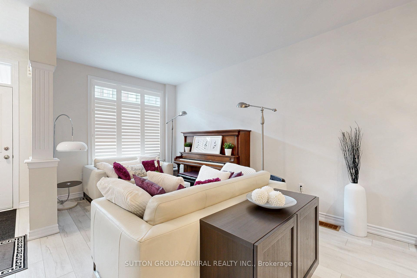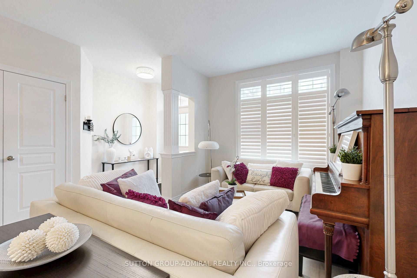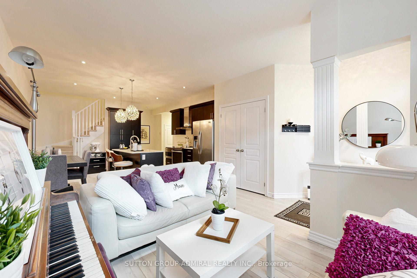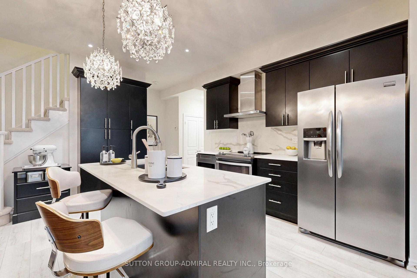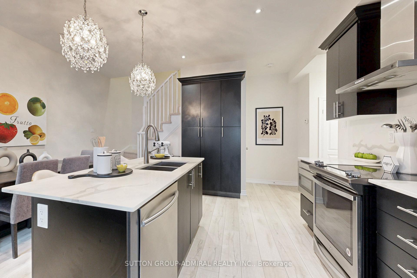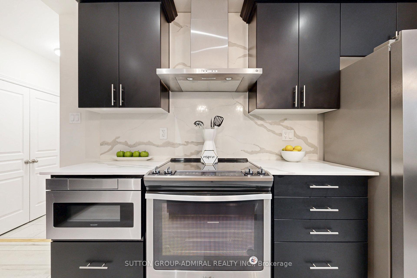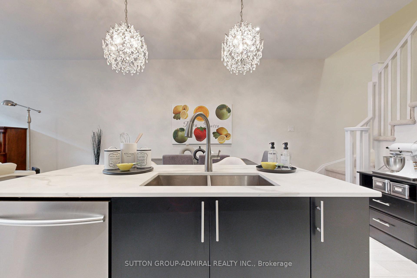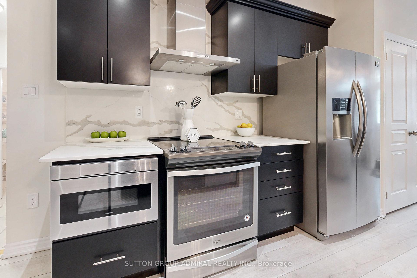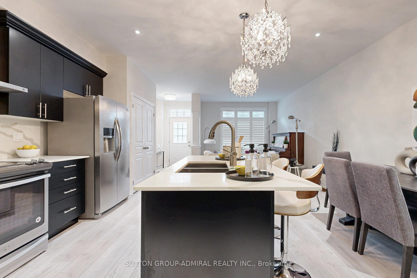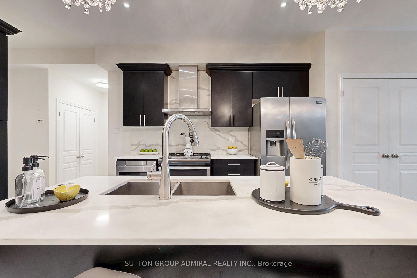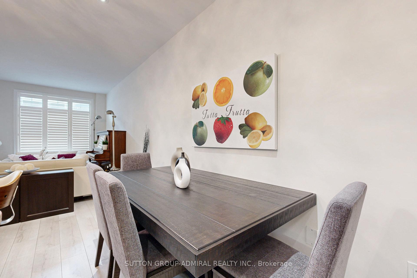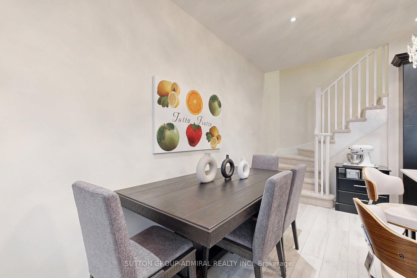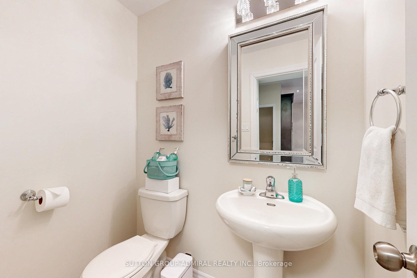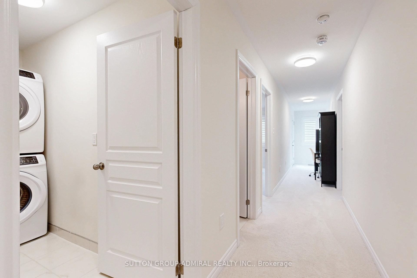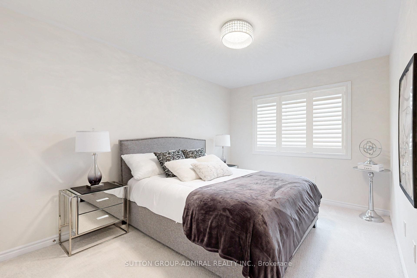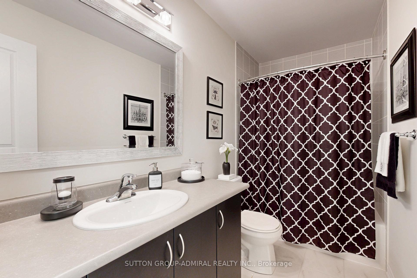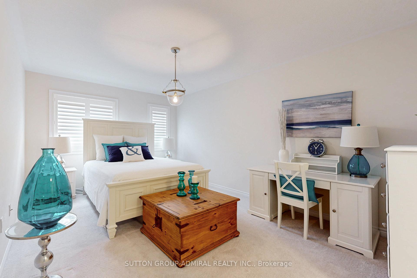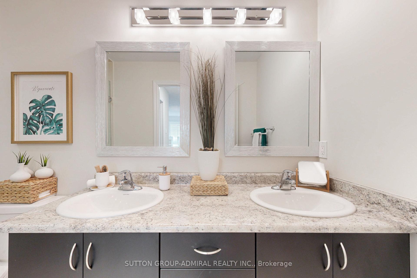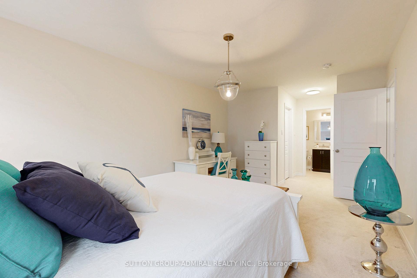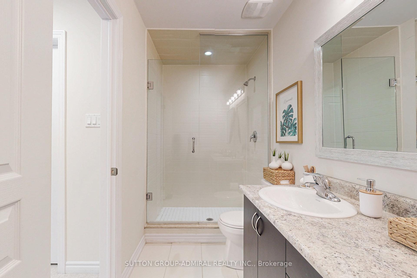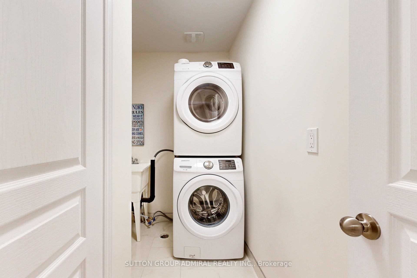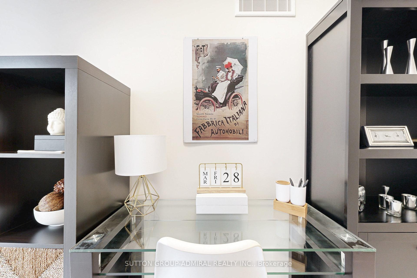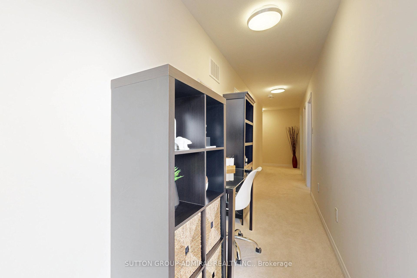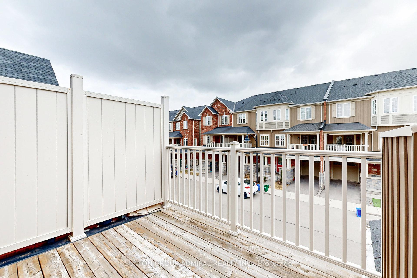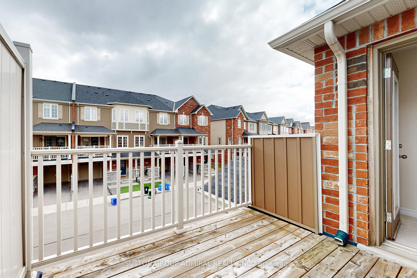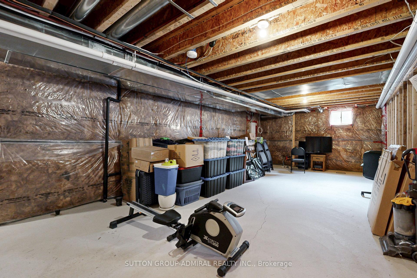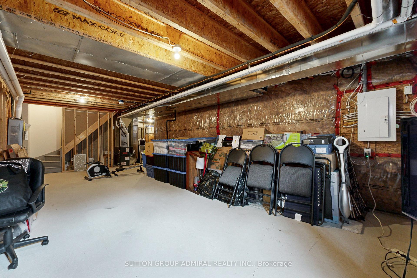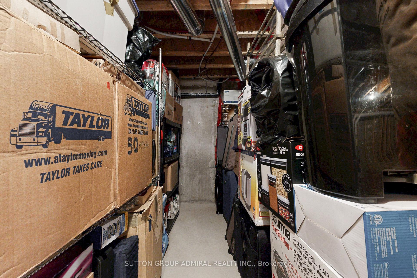$734,800
Available - For Sale
Listing ID: X12046542
54 Nisbet Boulevard , Hamilton, L8B 0Y3, Hamilton
| Rarely Available Two Storey Freehold Townhome in a Prime Location! A unique opportunity to own a rarely offered townhome in this sought-after community! Unlike the more common three-story models, this home features a traditional layout with modern finishes. Part of a POTL community, enjoy low-maintenance living with a modest $86.95/month covering snow removal, and common areas upkeep.The main floor boasts quality laminate floors, a convenient powder room, and an upscale kitchen featuring quartz countertops, a stylish backsplash, crown-molded cabinetry, and a large centre island with an undermount stainless steel sink. Stainless steel appliances include a fridge, stove, dishwasher, and chimney-style range hood. The space easily accommodates both island seating and a full dining table, making it ideal for entertaining. Upstairs, south-facing windows flood the home with natural light, and the hallway balcony provides a perfect outdoor retreat. The primary suite is spacious, with a walk-in closet and private 4-piece ensuite. The second bedroom is well-sized with easy access to the main 4-piece bath. A laundry room with a closet and built-in shelving adds convenience, while the wide hallway offers space for a cozy office nook.The unfinished basement is spotless and ready for customization, complete with a bathroom rough-in. The high, tidy HVAC and plumbing placement ensures flexibility for future development. The private driveway and single-car garage provide convenience, and the location is just a short walk to parks, schools, and a bustling shopping district.With two full baths, a powder room, and upscale finishes, this home is a must-see! |
| Price | $734,800 |
| Taxes: | $4874.52 |
| Assessment Year: | 2025 |
| Occupancy: | Owner |
| Address: | 54 Nisbet Boulevard , Hamilton, L8B 0Y3, Hamilton |
| Directions/Cross Streets: | Hamilton/Parkside |
| Rooms: | 6 |
| Bedrooms: | 2 |
| Bedrooms +: | 0 |
| Family Room: | F |
| Basement: | Unfinished |
| Level/Floor | Room | Length(ft) | Width(ft) | Descriptions | |
| Room 1 | Main | Living Ro | 10 | 10.73 | Laminate, Open Concept, Large Window |
| Room 2 | Main | Dining Ro | 15.61 | 17.45 | Laminate, Combined w/Kitchen, Centre Island |
| Room 3 | Main | Kitchen | 15.61 | 17.45 | Laminate, Combined w/Dining, Stainless Steel Appl |
| Room 4 | Second | Primary B | 11.22 | 22.24 | Broadloom, 4 Pc Ensuite, Walk-In Closet(s) |
| Room 5 | Second | Bedroom 2 | 10.14 | 15.12 | Broadloom, Large Closet |
| Room 6 | Second | Laundry | 9.64 | 5.54 | Ceramic Floor, Closet, Laundry Sink |
| Washroom Type | No. of Pieces | Level |
| Washroom Type 1 | 4 | Second |
| Washroom Type 2 | 2 | Main |
| Washroom Type 3 | 0 | |
| Washroom Type 4 | 0 | |
| Washroom Type 5 | 0 | |
| Washroom Type 6 | 4 | Second |
| Washroom Type 7 | 2 | Main |
| Washroom Type 8 | 0 | |
| Washroom Type 9 | 0 | |
| Washroom Type 10 | 0 |
| Total Area: | 0.00 |
| Approximatly Age: | 6-15 |
| Property Type: | Att/Row/Townhouse |
| Style: | 2-Storey |
| Exterior: | Brick Veneer |
| Garage Type: | Built-In |
| (Parking/)Drive: | Private |
| Drive Parking Spaces: | 1 |
| Park #1 | |
| Parking Type: | Private |
| Park #2 | |
| Parking Type: | Private |
| Pool: | None |
| Approximatly Age: | 6-15 |
| Approximatly Square Footage: | 1100-1500 |
| CAC Included: | N |
| Water Included: | N |
| Cabel TV Included: | N |
| Common Elements Included: | N |
| Heat Included: | N |
| Parking Included: | N |
| Condo Tax Included: | N |
| Building Insurance Included: | N |
| Fireplace/Stove: | N |
| Heat Type: | Forced Air |
| Central Air Conditioning: | Central Air |
| Central Vac: | N |
| Laundry Level: | Syste |
| Ensuite Laundry: | F |
| Elevator Lift: | False |
| Sewers: | Sewer |
$
%
Years
This calculator is for demonstration purposes only. Always consult a professional
financial advisor before making personal financial decisions.
| Although the information displayed is believed to be accurate, no warranties or representations are made of any kind. |
| SUTTON GROUP-ADMIRAL REALTY INC. |
|
|
.jpg?src=Custom)
Dir:
416-548-7854
Bus:
416-548-7854
Fax:
416-981-7184
| Virtual Tour | Book Showing | Email a Friend |
Jump To:
At a Glance:
| Type: | Freehold - Att/Row/Townhouse |
| Area: | Hamilton |
| Municipality: | Hamilton |
| Neighbourhood: | Waterdown |
| Style: | 2-Storey |
| Approximate Age: | 6-15 |
| Tax: | $4,874.52 |
| Beds: | 2 |
| Baths: | 3 |
| Fireplace: | N |
| Pool: | None |
Locatin Map:
Payment Calculator:
- Color Examples
- Red
- Magenta
- Gold
- Green
- Black and Gold
- Dark Navy Blue And Gold
- Cyan
- Black
- Purple
- Brown Cream
- Blue and Black
- Orange and Black
- Default
- Device Examples
