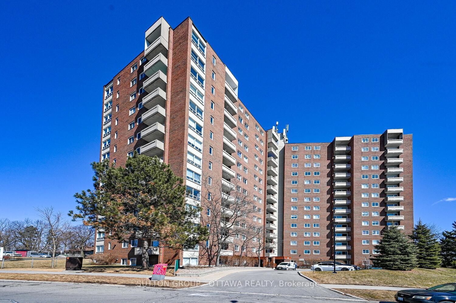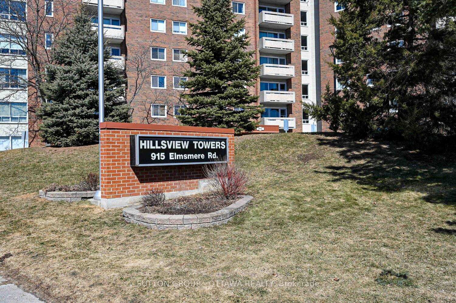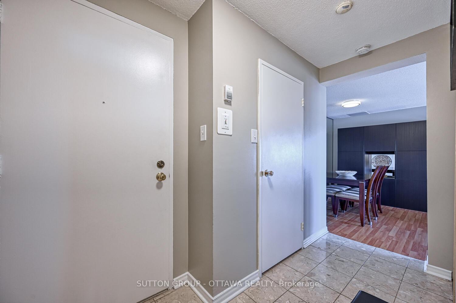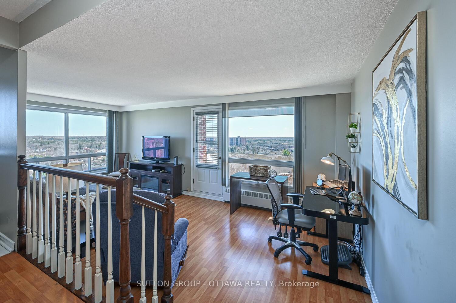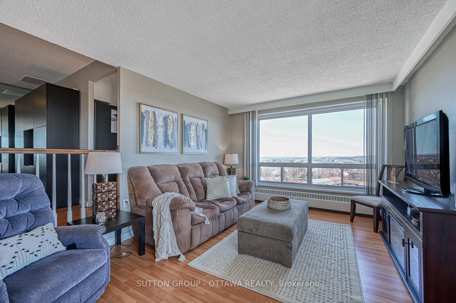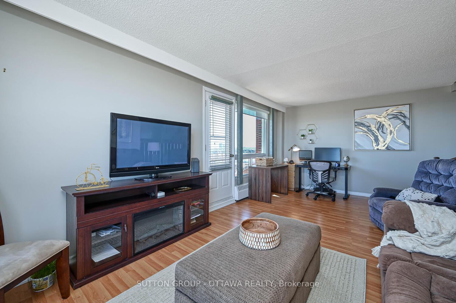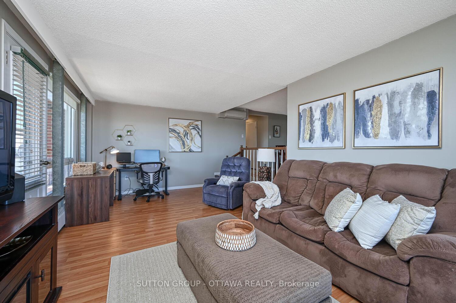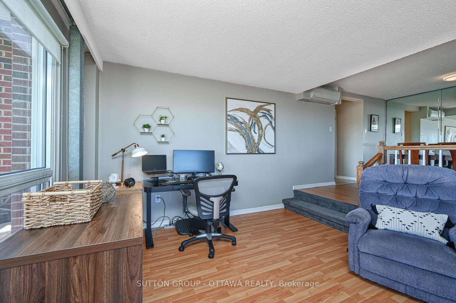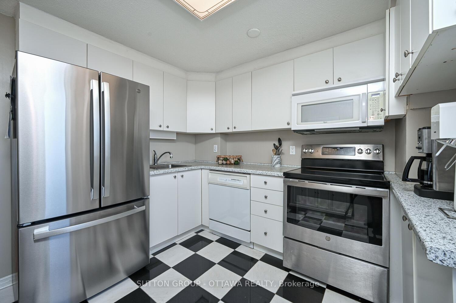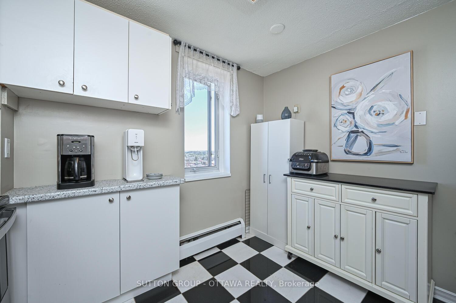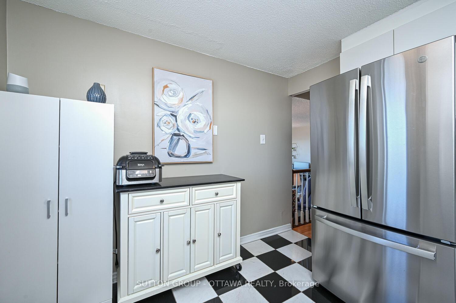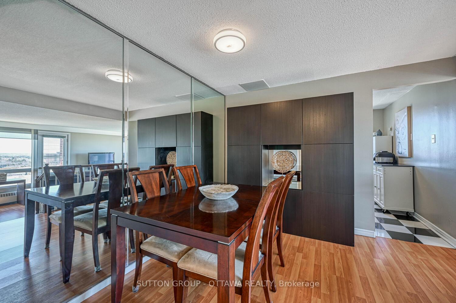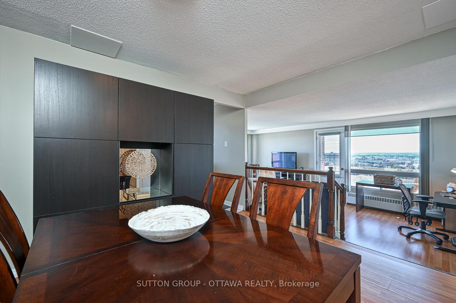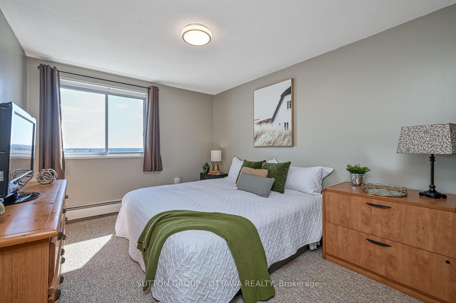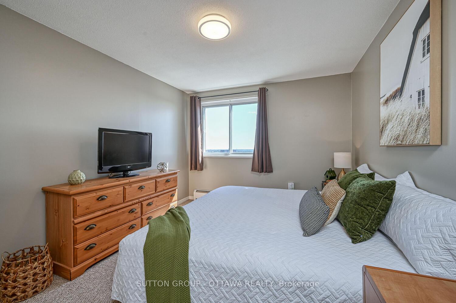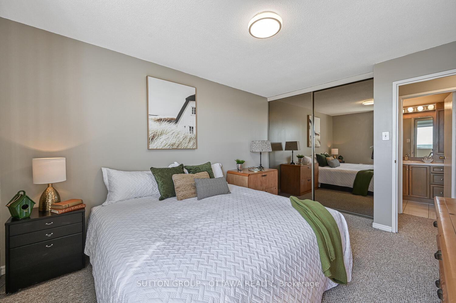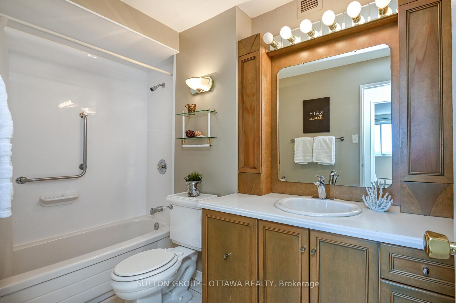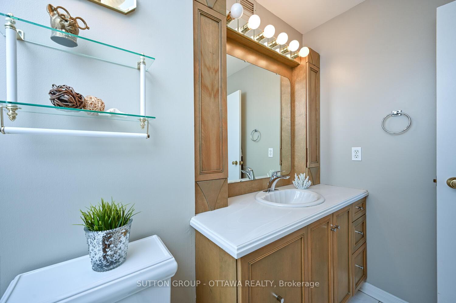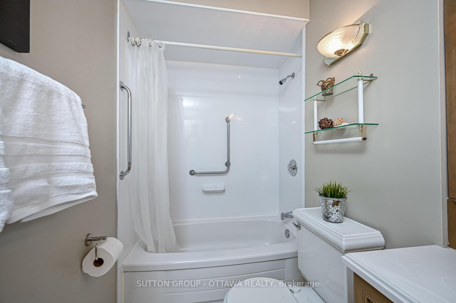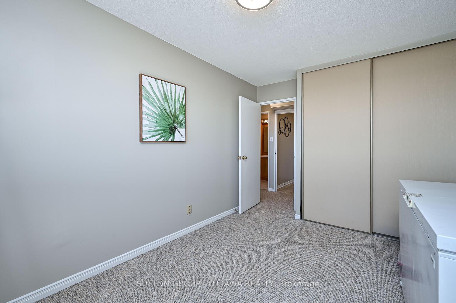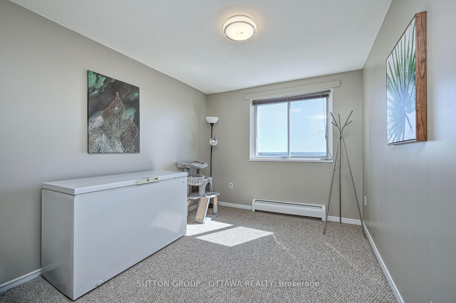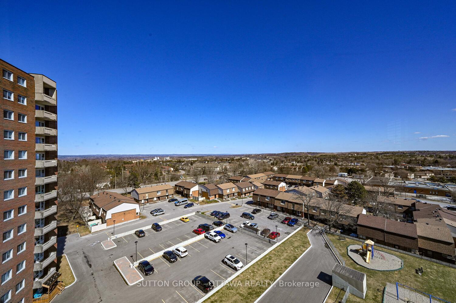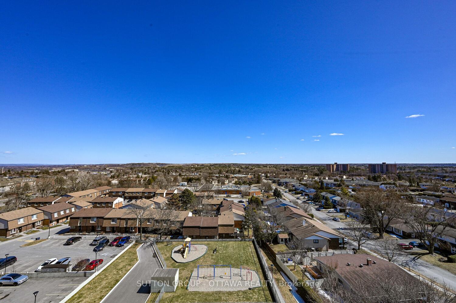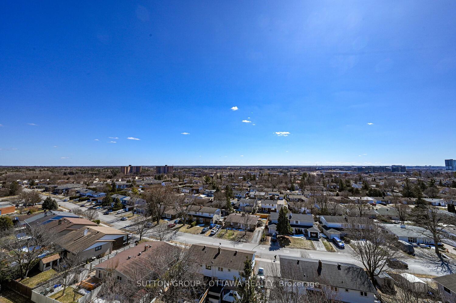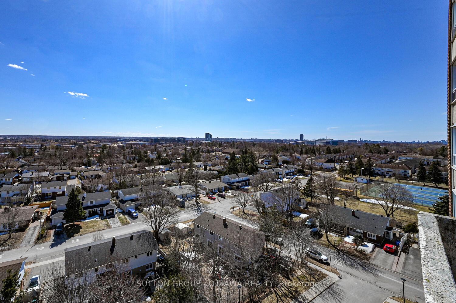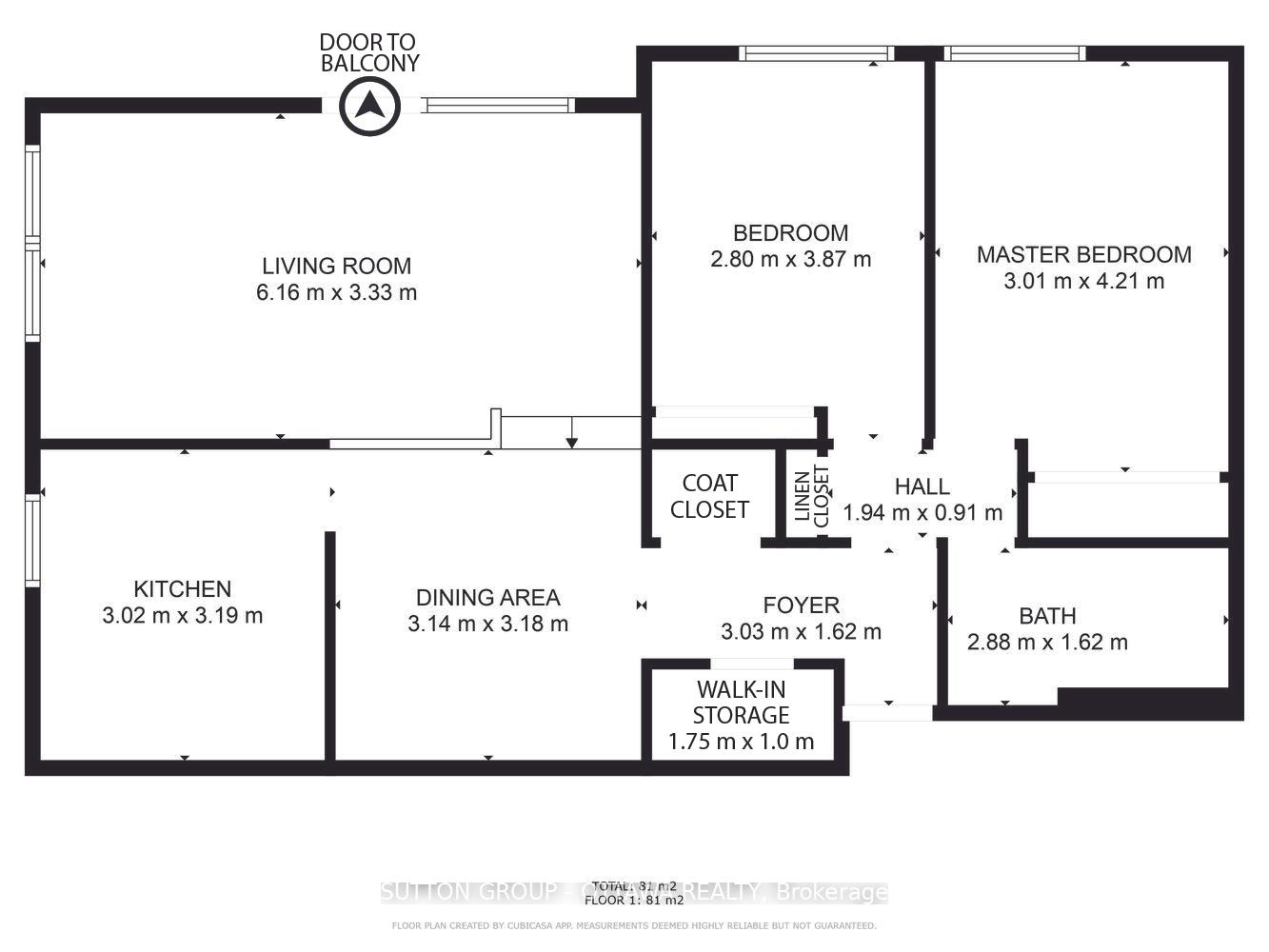$298,800
Available - For Sale
Listing ID: X12048966
915 Elmsmere Road , Beacon Hill North - South and Area, K1J 8H8, Ottawa
| Look no further, this is the one! This spacious end-unit condo is flooded with natural light from expansive windows (including a rare kitchen window and PRIVATE balcony) offering breathtaking panoramic views from east to west. With a well-designed layout, this home features a dedicated dining room, a large living room area with a bonus space perfect for a home office, gym, or cozy reading nook. The bright and inviting kitchen showcases a sleek white design, complemented by a stainless steel two-door refrigerator (2022), GE oven (2021) ,and stylish black-and-white ceramic tile flooring. The good-sized bedrooms are bright and carpeted for added warmth and comfort. Storage is abundant, with a large walk-in storage closet with shelving on both sides making it ideal for a pantry and extra belongings, a front entry closet for all of your coats and shoes, a linen closet, and an additional storage locker on main floor of building.For year-round comfort, the unit is equipped with two ductless A/C units (installed 2021) that also provide heat; one in the main living space and another near the bedrooms. Building Amenities: heated underground parking with car wash station, outdoor pool, separate mens and womens saunas, two party rooms ($) & two guest suites ($). Prime Location: Nestled in an established neighborhood close to top-rated schools, parks, and recreation, including Elmridge Park & Tennis Club. Just minutes from shopping & dining hotspots, such as Costco, Canadian Tire, Gloucester Shopping Centre, Cineplex, Loblaws and more! Plus, enjoy easy access to Pine View Golf Course, Richcraft Sensplex, and scenic walking/biking trails along the Ottawa River. Parking Spot: #83 | Storage Locker: Room 3, #915. Don't miss out on this incredible opportunity, schedule your viewing today! Note: Status Certificate is on order and will be available, upon request, after April 2. |
| Price | $298,800 |
| Taxes: | $2554.02 |
| Assessment Year: | 2024 |
| Occupancy: | Owner |
| Address: | 915 Elmsmere Road , Beacon Hill North - South and Area, K1J 8H8, Ottawa |
| Postal Code: | K1J 8H8 |
| Province/State: | Ottawa |
| Directions/Cross Streets: | Montreal Rd & Elmsmere Rd |
| Level/Floor | Room | Length(ft) | Width(ft) | Descriptions | |
| Room 1 | Main | Dining Ro | 10.3 | 10.43 | |
| Room 2 | Main | Kitchen | 9.91 | 10.46 | |
| Room 3 | Main | Living Ro | 20.2 | 10.92 | |
| Room 4 | Main | Bedroom | 9.87 | 13.81 | |
| Room 5 | Main | Bedroom 2 | 9.18 | 12.69 | |
| Room 6 | Main | Other | 5.74 | 3.28 | |
| Room 7 | Main | Other | 8.53 | 4.92 | Balcony |
| Washroom Type | No. of Pieces | Level |
| Washroom Type 1 | 4 | |
| Washroom Type 2 | 0 | |
| Washroom Type 3 | 0 | |
| Washroom Type 4 | 0 | |
| Washroom Type 5 | 0 | |
| Washroom Type 6 | 4 | |
| Washroom Type 7 | 0 | |
| Washroom Type 8 | 0 | |
| Washroom Type 9 | 0 | |
| Washroom Type 10 | 0 |
| Total Area: | 0.00 |
| Approximatly Age: | 51-99 |
| Washrooms: | 1 |
| Heat Type: | Baseboard |
| Central Air Conditioning: | Wall Unit(s |
| Elevator Lift: | True |
$
%
Years
This calculator is for demonstration purposes only. Always consult a professional
financial advisor before making personal financial decisions.
| Although the information displayed is believed to be accurate, no warranties or representations are made of any kind. |
| SUTTON GROUP - OTTAWA REALTY |
|
|
.jpg?src=Custom)
Dir:
416-548-7854
Bus:
416-548-7854
Fax:
416-981-7184
| Virtual Tour | Book Showing | Email a Friend |
Jump To:
At a Glance:
| Type: | Com - Condo Apartment |
| Area: | Ottawa |
| Municipality: | Beacon Hill North - South and Area |
| Neighbourhood: | 2107 - Beacon Hill South |
| Style: | Apartment |
| Approximate Age: | 51-99 |
| Tax: | $2,554.02 |
| Maintenance Fee: | $680 |
| Beds: | 2 |
| Baths: | 1 |
| Fireplace: | N |
Locatin Map:
Payment Calculator:
- Color Examples
- Red
- Magenta
- Gold
- Green
- Black and Gold
- Dark Navy Blue And Gold
- Cyan
- Black
- Purple
- Brown Cream
- Blue and Black
- Orange and Black
- Default
- Device Examples
