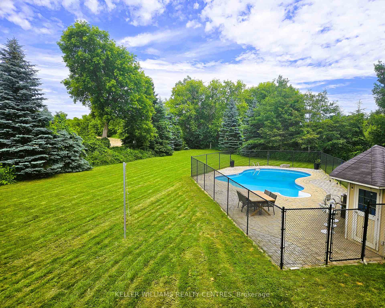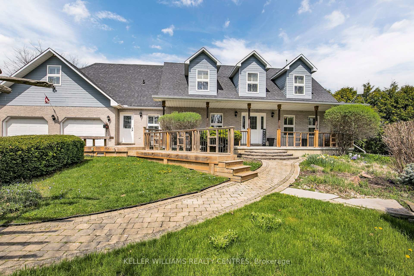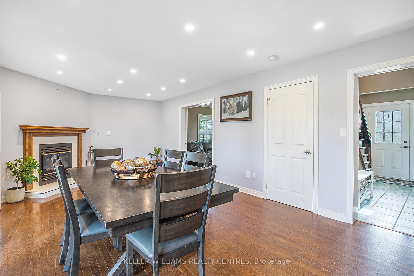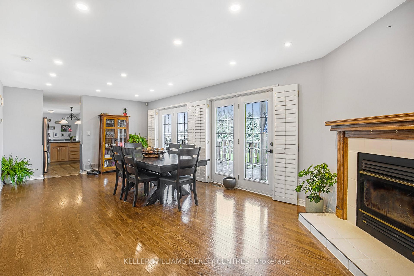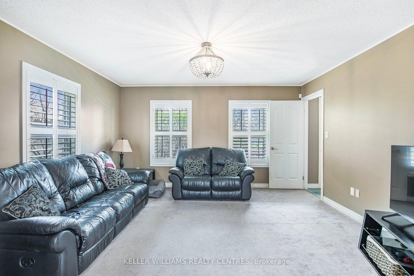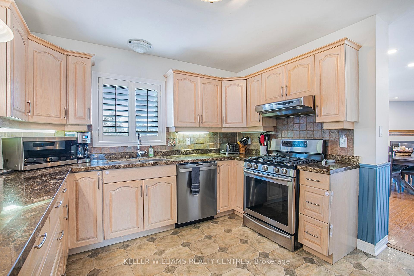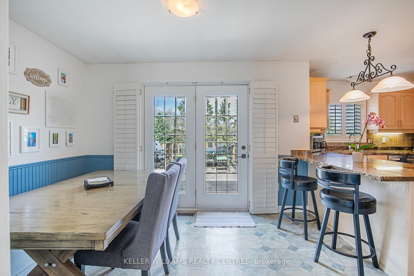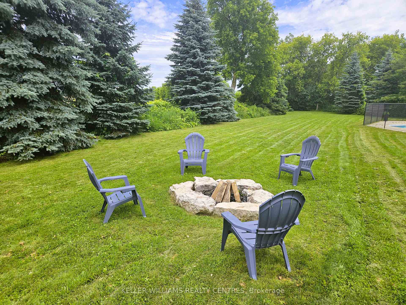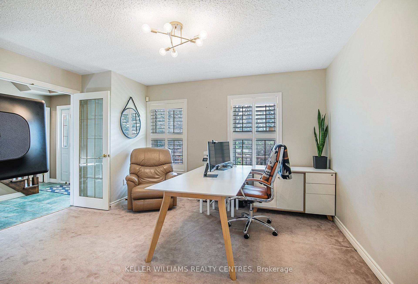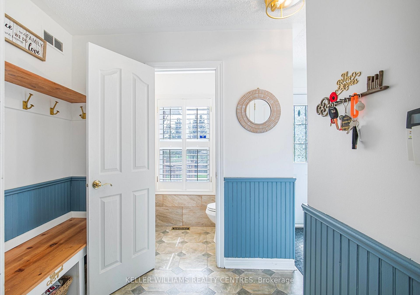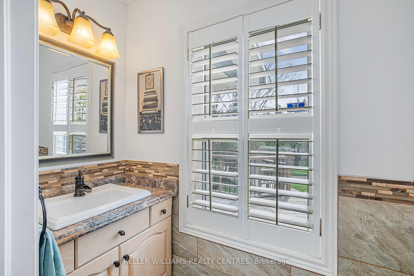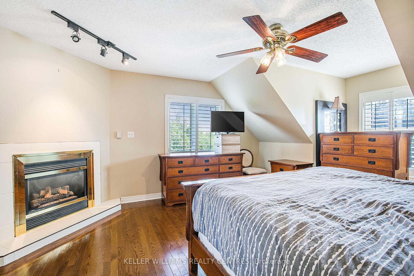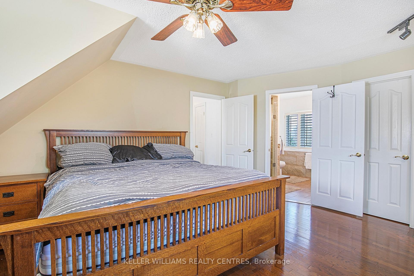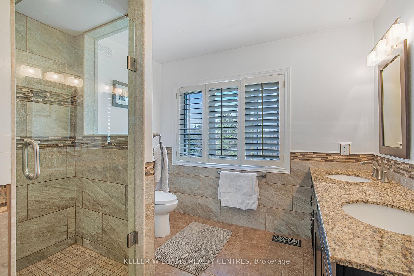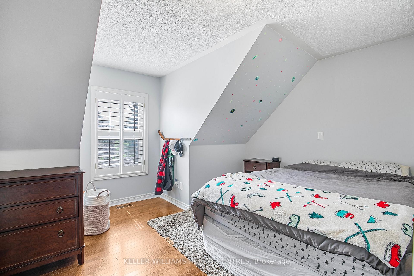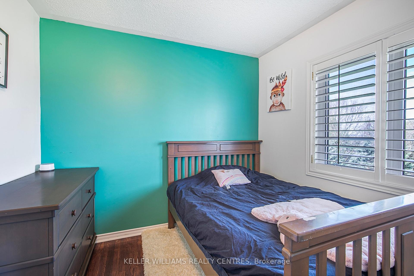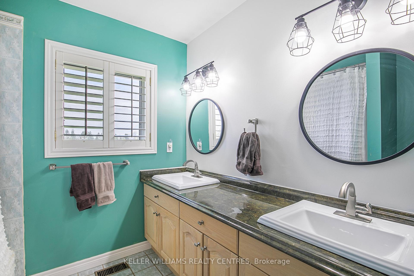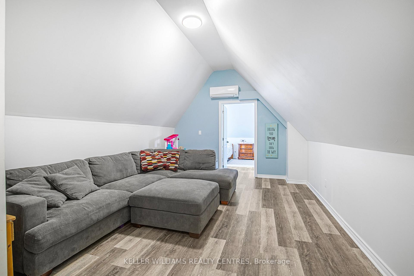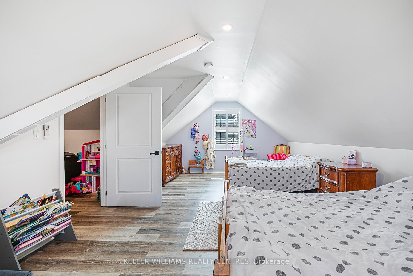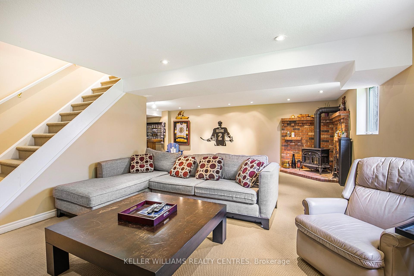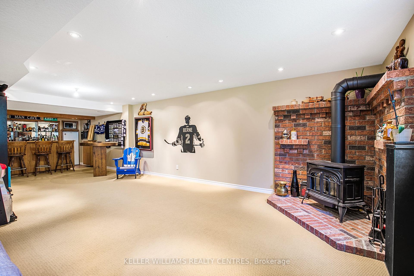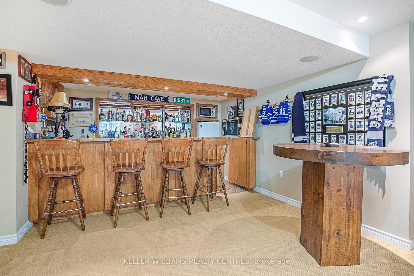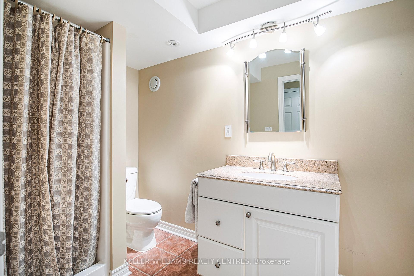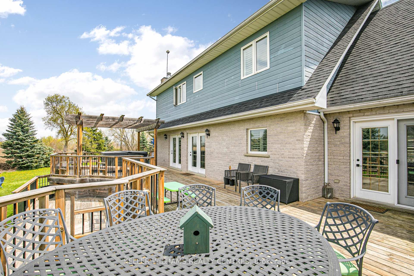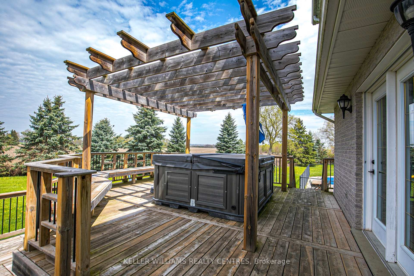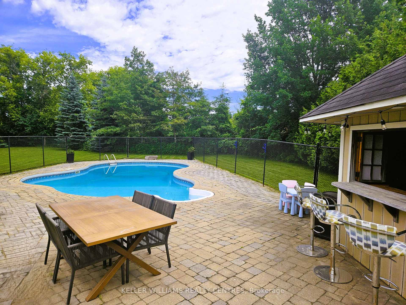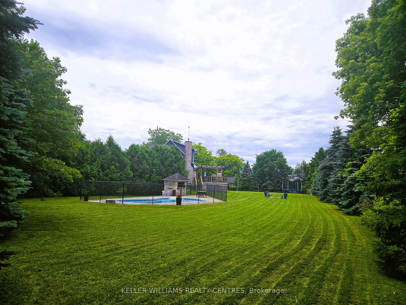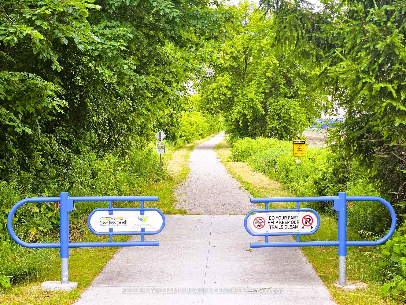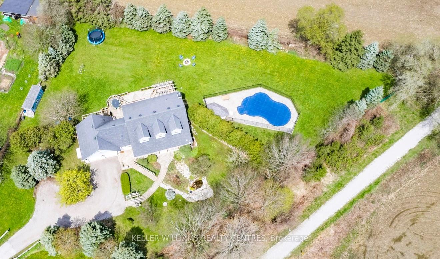$1,299,000
Available - For Sale
Listing ID: N11954738
6088 11th Line , New Tecumseth, L0L 1L0, Simcoe
| Step Into Your Own Private Retreat, Where Every day Feels Like A Vacation. Nestled Within A Lush, Mature Lot, Perfect For Hosting Gatherings And Catering To Your Family's Every Need. Boasting An Inviting Inground Pool, Relaxing Hot Tub, Sprawling Multi-Level Deck, And Cozy Fire Pit. The Spacious Primary Bedroom Features a 4-Piece Ensuite, Walk-In Closet, And A Cozy Gas Fireplace, Alongside Two Additional Bedrooms And A Convenient Office on the Main Floor. A Recently Finished Loft Offers Versatility With An Additional 4th Bedroom Or Potential In-Law Suite, Complete With A Balcony Overlooking The Backyard Oasis. The Finished Basement Offers An Abundance Of Space, Including A Large Living Area, Entertaining Rec Room Complete With A Stunning Bar, Gas Fireplace And Bathroom. Situated Just Steps Away From The Trans Canada Trail, Offering Various Outdoor Activities Such As Walking, Biking, and Skiing. Conveniently Close to All Amenities, Highway 400, and Shopping Destinations. **EXTRAS** Fully Fenced Yard, Security System, Split Cooling/Heating System For Loft Area And Garage. |
| Price | $1,299,000 |
| Taxes: | $6100.60 |
| Occupancy: | Owner |
| Address: | 6088 11th Line , New Tecumseth, L0L 1L0, Simcoe |
| Acreage: | .50-1.99 |
| Directions/Cross Streets: | 10th Side Rd & 11th Line |
| Rooms: | 10 |
| Rooms +: | 2 |
| Bedrooms: | 4 |
| Bedrooms +: | 0 |
| Family Room: | T |
| Basement: | Finished, Full |
| Level/Floor | Room | Length(ft) | Width(ft) | Descriptions | |
| Room 1 | Main | Family Ro | 14.1 | 12.92 | Large Window, Overlooks Dining, Overlooks Frontyard |
| Room 2 | Main | Dining Ro | 24.99 | 12.92 | Fireplace, Pot Lights, W/O To Deck |
| Room 3 | Main | Kitchen | 12.92 | 10.82 | Stainless Steel Appl, Granite Counters, Overlooks Backyard |
| Room 4 | Main | Breakfast | 11.48 | 9.18 | Combined w/Kitchen, W/O To Deck, Overlooks Backyard |
| Room 5 | Main | Office | 12.96 | 11.74 | French Doors, Large Window, Overlooks Frontyard |
| Room 6 | Second | Primary B | 15.02 | 14.43 | 4 Pc Ensuite, Walk-In Closet(s), Gas Fireplace |
| Room 7 | Second | Bedroom 2 | 14.4 | 8.53 | Hardwood Floor, Large Window, Overlooks Frontyard |
| Room 8 | Second | Bedroom 3 | 9.94 | 9.02 | Hardwood Floor, Large Window, Overlooks Backyard |
| Room 9 | Second | Bedroom 4 | 23.98 | 13.45 | Balcony, Overlooks Backyard |
| Room 10 | Second | Loft | 16.63 | 11.91 | |
| Room 11 | Basement | Living Ro | 14.2 | 13.58 | Above Grade Window, Pot Lights |
| Room 12 | Basement | Recreatio | 33.52 | 12.56 | B/I Bar, Bar Sink, Gas Fireplace |
| Washroom Type | No. of Pieces | Level |
| Washroom Type 1 | 5 | Second |
| Washroom Type 2 | 4 | Second |
| Washroom Type 3 | 4 | Basement |
| Washroom Type 4 | 2 | Main |
| Washroom Type 5 | 0 |
| Total Area: | 0.00 |
| Approximatly Age: | 16-30 |
| Property Type: | Detached |
| Style: | 2-Storey |
| Exterior: | Brick, Vinyl Siding |
| Garage Type: | Attached |
| (Parking/)Drive: | Private |
| Drive Parking Spaces: | 10 |
| Park #1 | |
| Parking Type: | Private |
| Park #2 | |
| Parking Type: | Private |
| Pool: | Inground |
| Other Structures: | Garden Shed |
| Approximatly Age: | 16-30 |
| Approximatly Square Footage: | 2500-3000 |
| Property Features: | Fenced Yard, School Bus Route |
| CAC Included: | N |
| Water Included: | N |
| Cabel TV Included: | N |
| Common Elements Included: | N |
| Heat Included: | N |
| Parking Included: | N |
| Condo Tax Included: | N |
| Building Insurance Included: | N |
| Fireplace/Stove: | Y |
| Heat Type: | Forced Air |
| Central Air Conditioning: | Central Air |
| Central Vac: | N |
| Laundry Level: | Syste |
| Ensuite Laundry: | F |
| Sewers: | Septic |
| Water: | Drilled W |
| Water Supply Types: | Drilled Well |
| Utilities-Hydro: | Y |
$
%
Years
This calculator is for demonstration purposes only. Always consult a professional
financial advisor before making personal financial decisions.
| Although the information displayed is believed to be accurate, no warranties or representations are made of any kind. |
| KELLER WILLIAMS REALTY CENTRES |
|
|
.jpg?src=Custom)
Dir:
256.89 x 287.8
| Virtual Tour | Book Showing | Email a Friend |
Jump To:
At a Glance:
| Type: | Freehold - Detached |
| Area: | Simcoe |
| Municipality: | New Tecumseth |
| Neighbourhood: | Rural New Tecumseth |
| Style: | 2-Storey |
| Approximate Age: | 16-30 |
| Tax: | $6,100.6 |
| Beds: | 4 |
| Baths: | 4 |
| Fireplace: | Y |
| Pool: | Inground |
Locatin Map:
Payment Calculator:
- Color Examples
- Red
- Magenta
- Gold
- Green
- Black and Gold
- Dark Navy Blue And Gold
- Cyan
- Black
- Purple
- Brown Cream
- Blue and Black
- Orange and Black
- Default
- Device Examples

