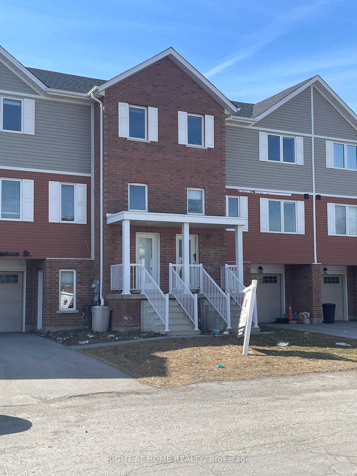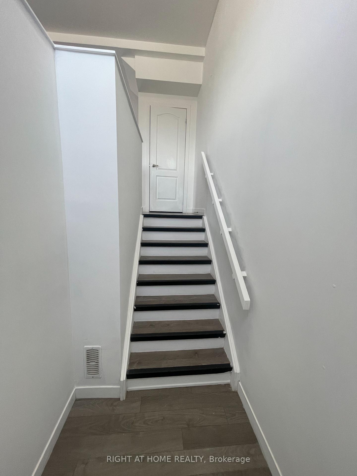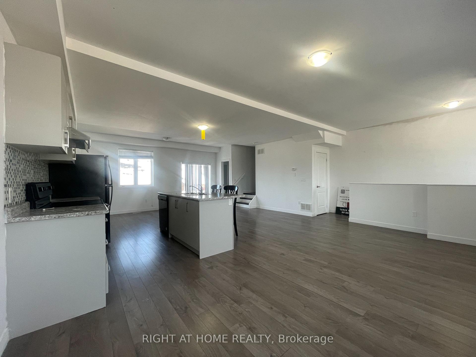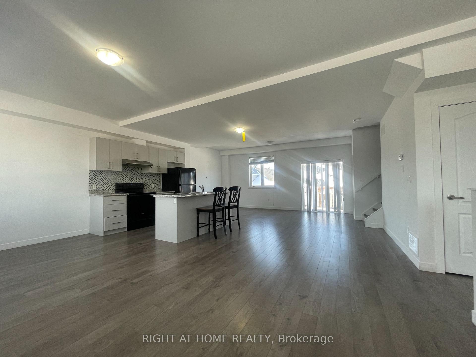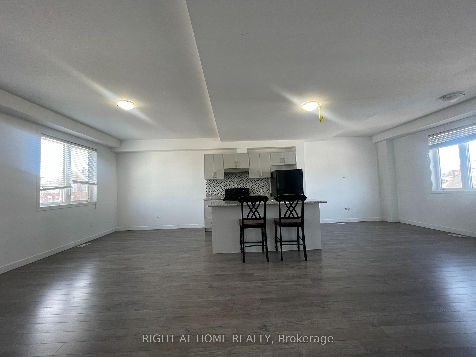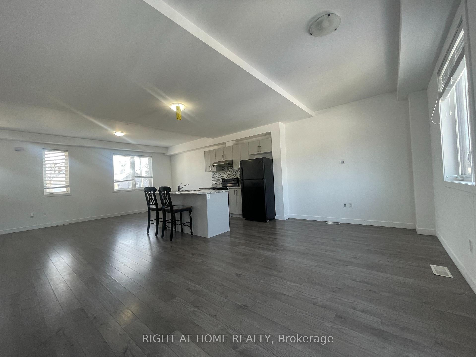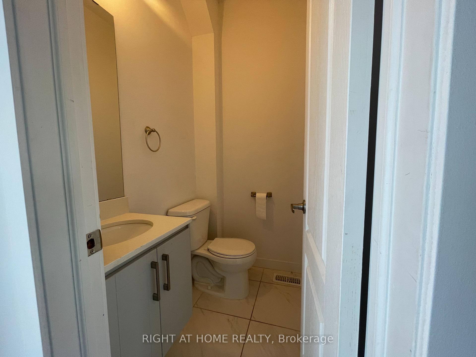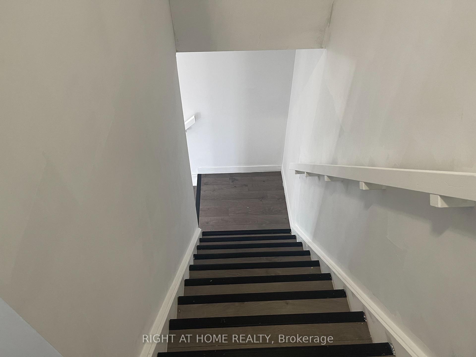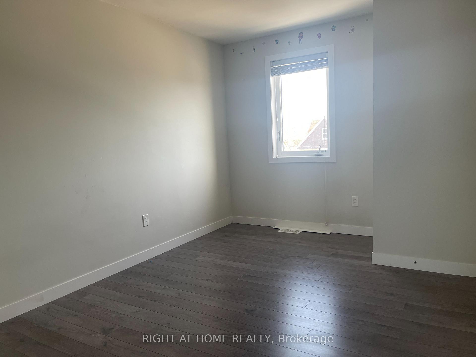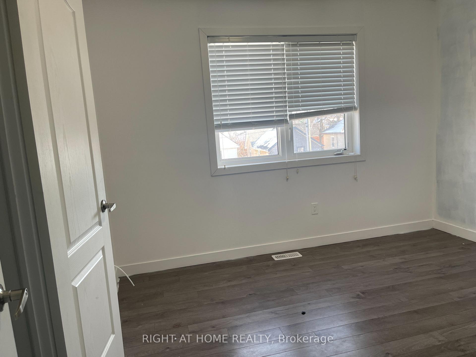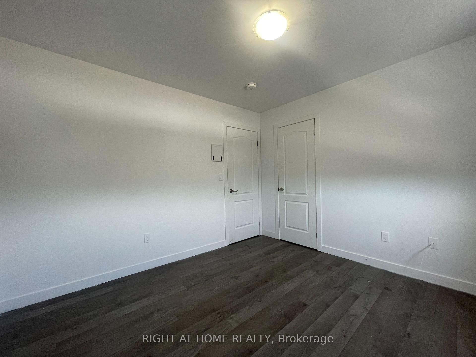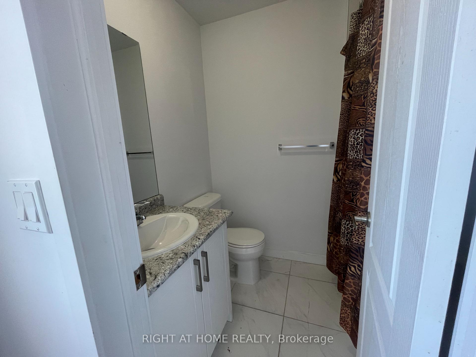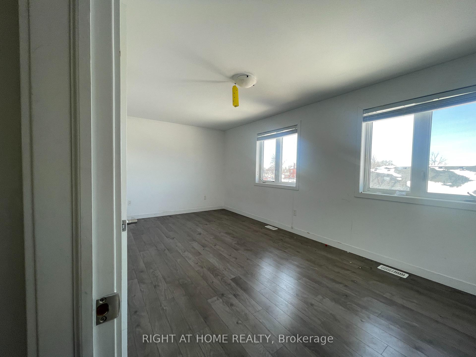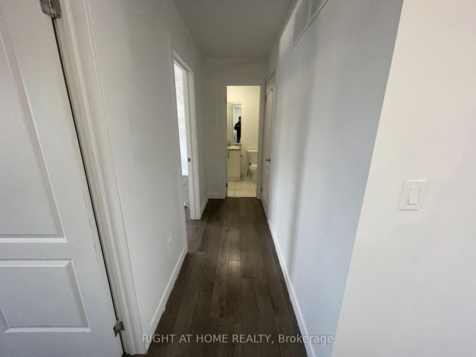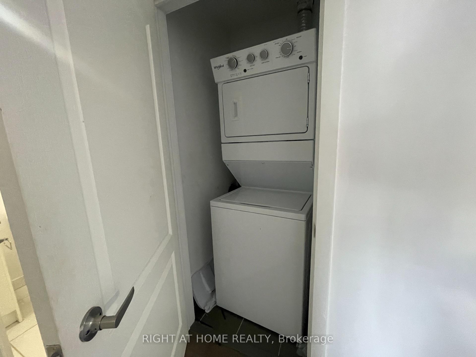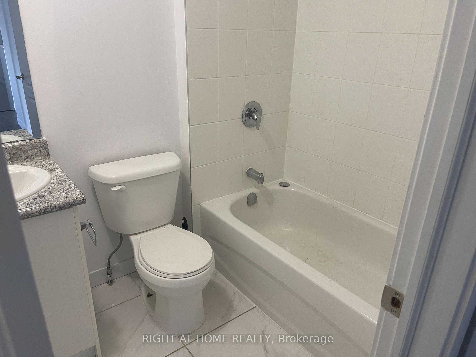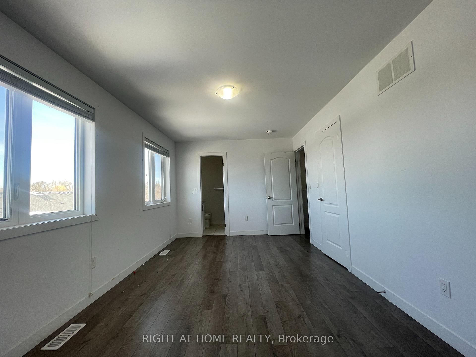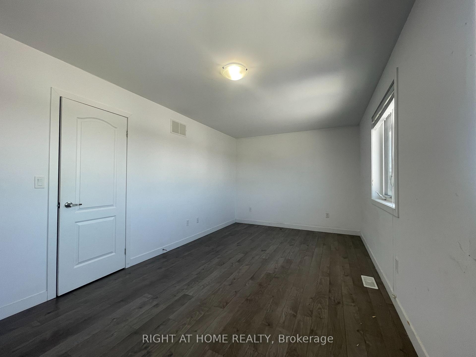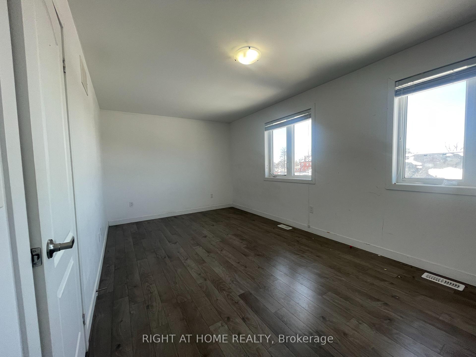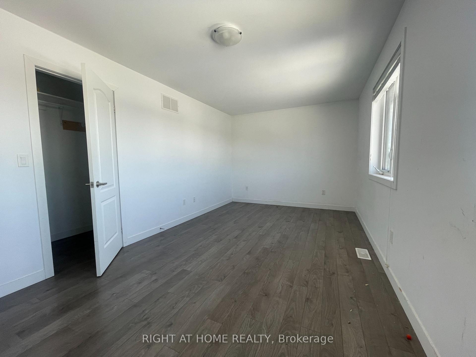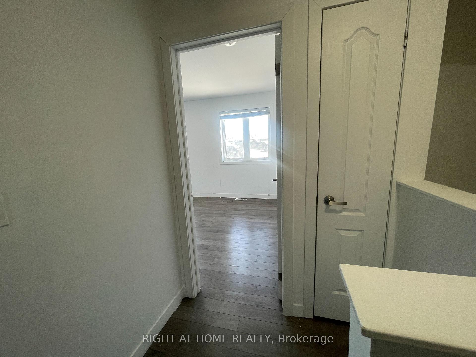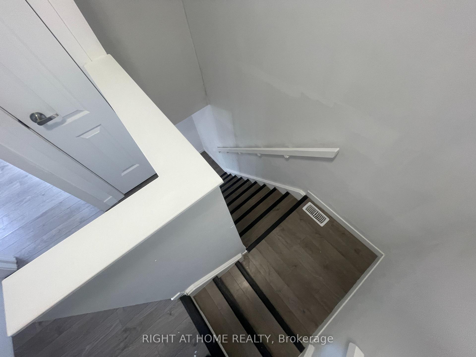$2,450
Available - For Rent
Listing ID: X12051422
23 Denistoun Stre , Welland, L3C 0H6, Niagara
| **Lease Opportunity: Modern Upper-Level Townhome**Explore this fantastic rental opportunity! This stunning 3-storey freehold townhome features a spacious upper level perfect for comfortable living, along with a self-contained studio apartment on the lower level, ideal for generating extra income.**Key Features: **Bedrooms & Baths:** Almost new with 3 spacious bedrooms and 2.5 bathrooms- **Living Space:** Bright, carpet-free design with open-plan living, large windows, and high ceilings for an airy atmosphere- **Kitchen:** One stylish kitchen equipped with cabinetry, a center island, backsplash, and stainless steel appliances- **Outdoor Access:** Enjoy a deck and backyard through sliding patio doors**. Convenient same-level laundry- Primary suite features a walk-in closet and ensuite privileges**- Close to the scenic Welland Canal waterfront, shopping, and essential amenities- Just a 2-minute walk to the bus stop- 5 minutes to Niagara College and Seaway Mall- 6 minutes to Hwy 406; 15 minutes to Brock University- Less than 20 minutes to Niagara FallsThis property is a remarkable leasing opportunity act fast to secure your chance! |
| Price | $2,450 |
| Taxes: | $0.00 |
| Payment Method: | Cheque |
| Rental Application Required: | T |
| Deposit Required: | True |
| Credit Check: | T |
| Employment Letter | T |
| References Required: | T |
| Occupancy by: | Vacant |
| Address: | 23 Denistoun Stre , Welland, L3C 0H6, Niagara |
| Directions/Cross Streets: | West Main St & Niagara St |
| Rooms: | 6 |
| Bedrooms: | 3 |
| Bedrooms +: | 0 |
| Family Room: | T |
| Basement: | Separate Ent |
| Furnished: | Furn |
| Level/Floor | Room | Length(ft) | Width(ft) | Descriptions | |
| Room 1 | Main | Kitchen | Open Concept | ||
| Room 2 | Main | Living Ro | 15.48 | 11.51 | Open Concept |
| Room 3 | Main | Dining Ro | 15.48 | 11.51 | Open Concept |
| Room 4 | Second | Bathroom | 2 Pc Bath | ||
| Room 5 | Second | Primary B | 13.48 | 10.66 | Closet, Large Window, Laminate |
| Room 6 | Second | Bedroom 3 | 10 | 9.25 | Closet, Window |
| Room 7 | Second | Bedroom 3 | 9.58 | 9.25 | Closet, Window |
| Room 8 | Second | Bathroom | 4 Pc Ensuite | ||
| Room 9 | Second | Bathroom | 3 Pc Bath |
| Washroom Type | No. of Pieces | Level |
| Washroom Type 1 | 3 | Second |
| Washroom Type 2 | 2 | Main |
| Washroom Type 3 | 4 | Second |
| Washroom Type 4 | 0 | |
| Washroom Type 5 | 0 |
| Total Area: | 0.00 |
| Approximatly Age: | 0-5 |
| Property Type: | Att/Row/Townhouse |
| Style: | 3-Storey |
| Exterior: | Brick |
| Garage Type: | Attached |
| (Parking/)Drive: | Available |
| Drive Parking Spaces: | 2 |
| Park #1 | |
| Parking Type: | Available |
| Park #2 | |
| Parking Type: | Available |
| Pool: | None |
| Private Entrance: | T |
| Laundry Access: | Ensuite |
| Approximatly Age: | 0-5 |
| Approximatly Square Footage: | 1500-2000 |
| CAC Included: | N |
| Water Included: | Y |
| Cabel TV Included: | N |
| Common Elements Included: | N |
| Heat Included: | Y |
| Parking Included: | Y |
| Condo Tax Included: | N |
| Building Insurance Included: | N |
| Fireplace/Stove: | Y |
| Heat Type: | Forced Air |
| Central Air Conditioning: | Central Air |
| Central Vac: | N |
| Laundry Level: | Syste |
| Ensuite Laundry: | F |
| Sewers: | Sewer |
| Although the information displayed is believed to be accurate, no warranties or representations are made of any kind. |
| RIGHT AT HOME REALTY |
|
|
.jpg?src=Custom)
TARUN KUMAR
Broker
Dir:
416-548-7854
Bus:
416-548-7854
Fax:
416-981-7184
| Book Showing | Email a Friend |
Jump To:
At a Glance:
| Type: | Freehold - Att/Row/Townhouse |
| Area: | Niagara |
| Municipality: | Welland |
| Neighbourhood: | 772 - Broadway |
| Style: | 3-Storey |
| Approximate Age: | 0-5 |
| Beds: | 3 |
| Baths: | 3 |
| Fireplace: | Y |
| Pool: | None |
Locatin Map:
- Color Examples
- Red
- Magenta
- Gold
- Green
- Black and Gold
- Dark Navy Blue And Gold
- Cyan
- Black
- Purple
- Brown Cream
- Blue and Black
- Orange and Black
- Default
- Device Examples
