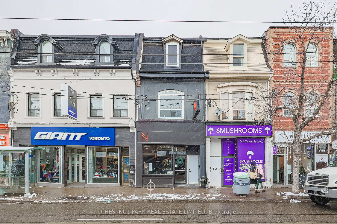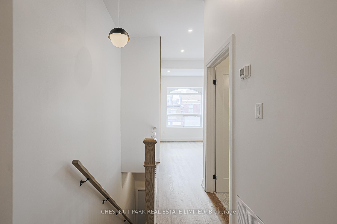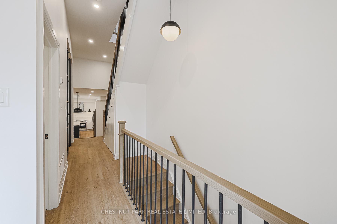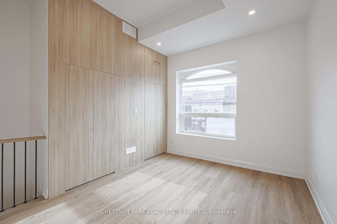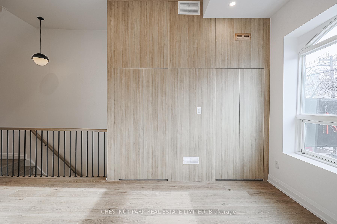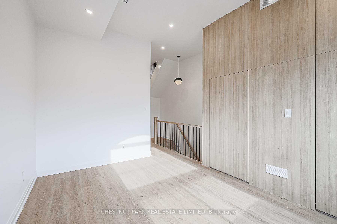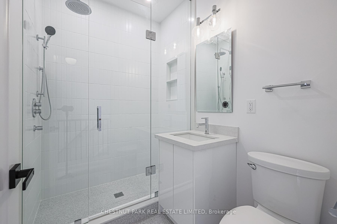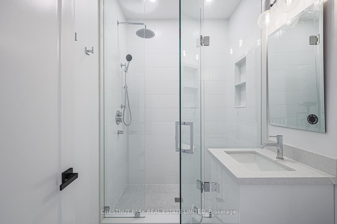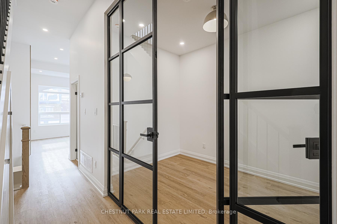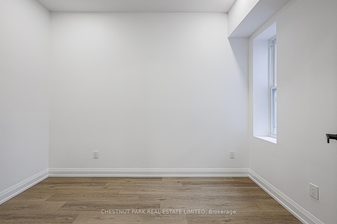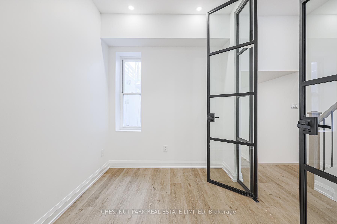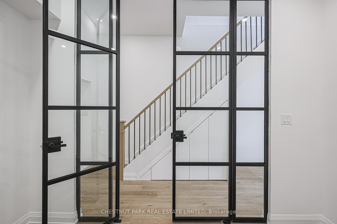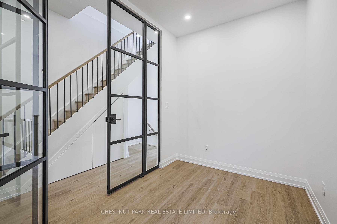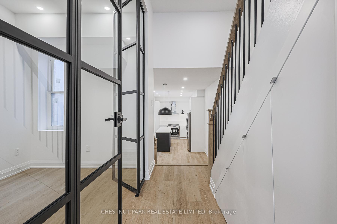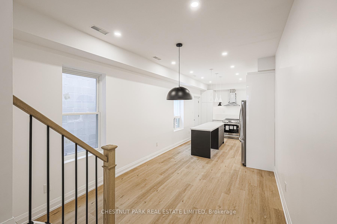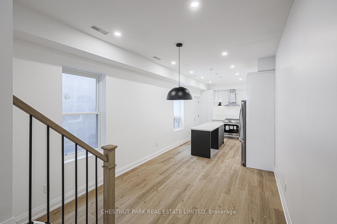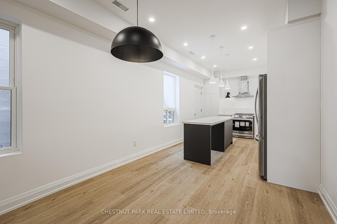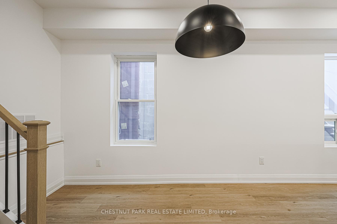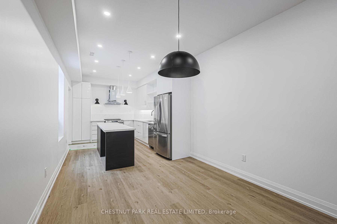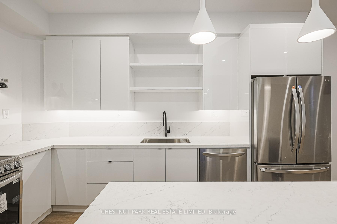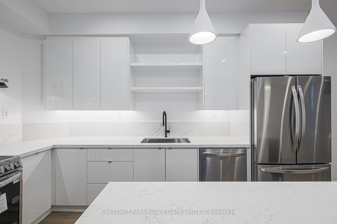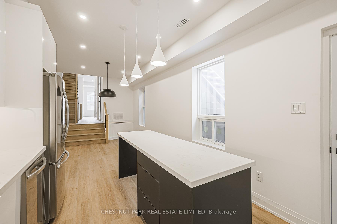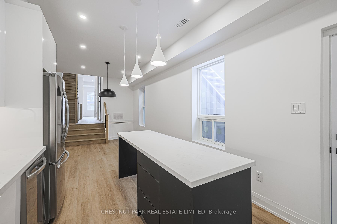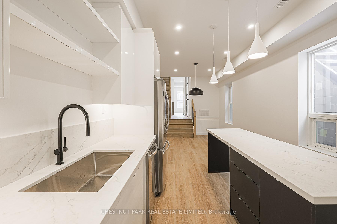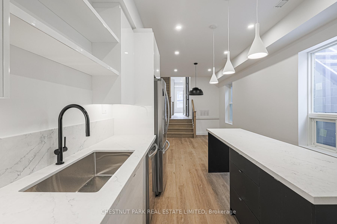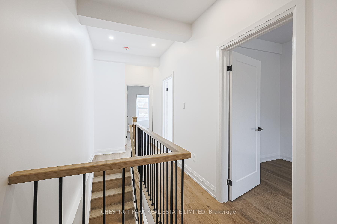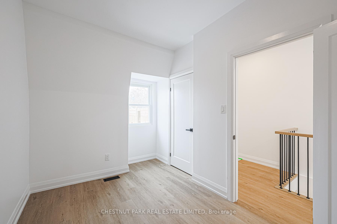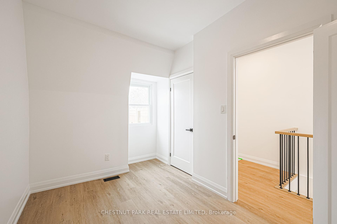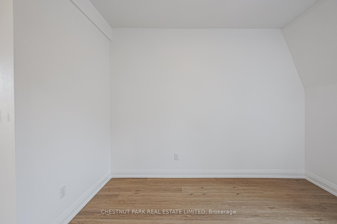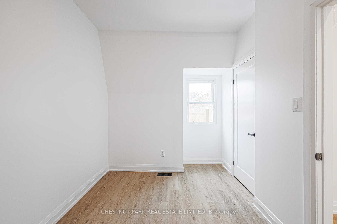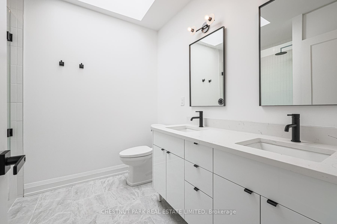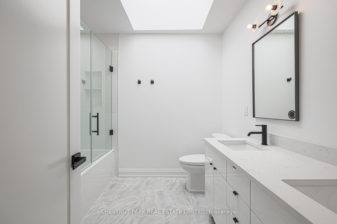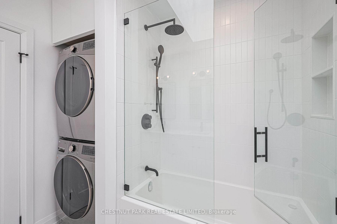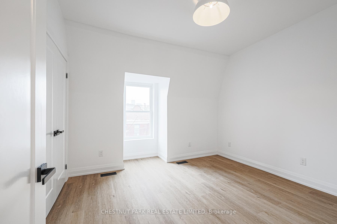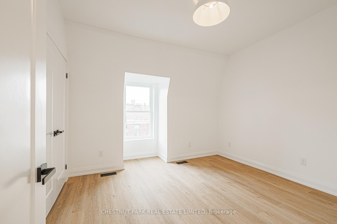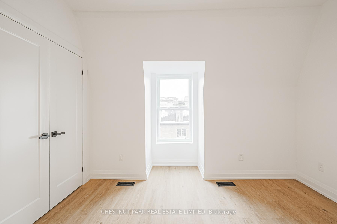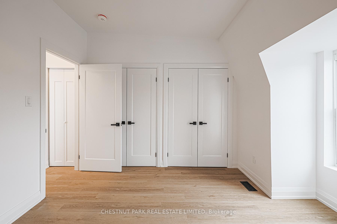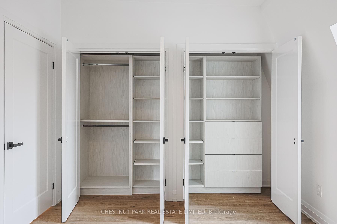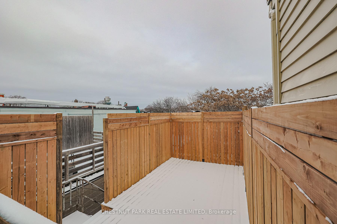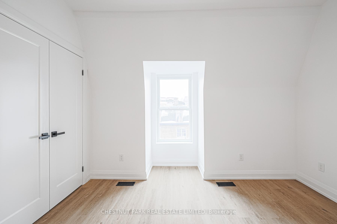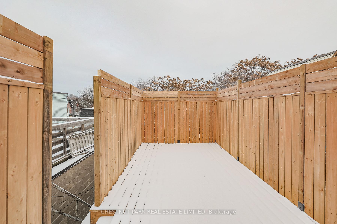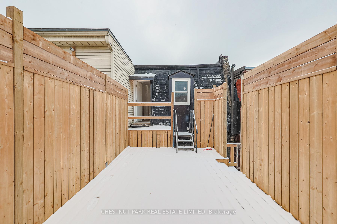$4,800
Available - For Rent
Listing ID: C12047710
646 Queen Street West , Toronto, M6J 1E4, Toronto
| Absolutely stunning and newly renovated, this bright and stylish 2-storey unit in the heart of trendy Queen West is ready for its first-ever residents! The spacious eat-in kitchen boasts a sleek center island, stainless steel appliances, a built-in pantry, and a dedicated dining area - perfect for entertaining. The airy living room is bathed in natural light and features a chic accent wall, while a versatile bonus room on the main floor offers endless possibilities as a home office, studio, or even a third bedroom. Upstairs, you'll find two oversized bedrooms, including a primary with double custom closets and built-ins, a modern full bath, and convenient ensuite laundry. Step outside to your private deck, where you can enjoy a peaceful morning coffee or evening BBQ. With transit at your doorstep and the best restaurants, cafes, and shops just steps away, plus easy access to Trinity Bellwoods, Stanley Park, King West, and more, this gem offers the ultimate urban lifestyle. Don't miss out - this one's a must-see! |
| Price | $4,800 |
| Taxes: | $0.00 |
| Occupancy: | Vacant |
| Address: | 646 Queen Street West , Toronto, M6J 1E4, Toronto |
| Directions/Cross Streets: | Queen & Bathurst |
| Rooms: | 6 |
| Bedrooms: | 2 |
| Bedrooms +: | 1 |
| Family Room: | F |
| Basement: | None |
| Furnished: | Unfu |
| Level/Floor | Room | Length(ft) | Width(ft) | Descriptions | |
| Room 1 | Main | Living Ro | 13.87 | 13.78 | Laminate, Pot Lights, Large Window |
| Room 2 | Main | Dining Ro | 9.68 | 11.18 | Laminate, Combined w/Kitchen, Window |
| Room 3 | Main | Kitchen | 9.68 | 13.45 | Laminate, Centre Island, Stainless Steel Appl |
| Room 4 | Main | Den | 7.48 | 11.61 | Laminate, Glass Doors, Window |
| Room 5 | Second | Primary B | 11.32 | 12.04 | Laminate, Double Closet, Window |
| Room 6 | Second | Bedroom | 7.9 | 12.96 | Laminate, Closet, Window |
| Washroom Type | No. of Pieces | Level |
| Washroom Type 1 | 3 | Main |
| Washroom Type 2 | 4 | Second |
| Washroom Type 3 | 0 | |
| Washroom Type 4 | 0 | |
| Washroom Type 5 | 0 |
| Total Area: | 0.00 |
| Property Type: | Store W Apt/Office |
| Style: | 2-Storey |
| Exterior: | Brick |
| Garage Type: | None |
| (Parking/)Drive: | None |
| Drive Parking Spaces: | 0 |
| Park #1 | |
| Parking Type: | None |
| Park #2 | |
| Parking Type: | None |
| Pool: | None |
| Laundry Access: | Ensuite, In-S |
| Approximatly Square Footage: | 1100-1500 |
| Property Features: | Public Trans |
| CAC Included: | N |
| Water Included: | N |
| Cabel TV Included: | N |
| Common Elements Included: | N |
| Heat Included: | N |
| Parking Included: | N |
| Condo Tax Included: | N |
| Building Insurance Included: | N |
| Fireplace/Stove: | N |
| Heat Type: | Forced Air |
| Central Air Conditioning: | Central Air |
| Central Vac: | N |
| Laundry Level: | Syste |
| Ensuite Laundry: | F |
| Sewers: | Sewer |
| Although the information displayed is believed to be accurate, no warranties or representations are made of any kind. |
| CHESTNUT PARK REAL ESTATE LIMITED |
|
|
.jpg?src=Custom)
Dir:
416-548-7854
Bus:
416-548-7854
Fax:
416-981-7184
| Book Showing | Email a Friend |
Jump To:
At a Glance:
| Type: | Freehold - Store W Apt/Office |
| Area: | Toronto |
| Municipality: | Toronto C01 |
| Neighbourhood: | Trinity-Bellwoods |
| Style: | 2-Storey |
| Beds: | 2+1 |
| Baths: | 2 |
| Fireplace: | N |
| Pool: | None |
Locatin Map:
- Color Examples
- Red
- Magenta
- Gold
- Green
- Black and Gold
- Dark Navy Blue And Gold
- Cyan
- Black
- Purple
- Brown Cream
- Blue and Black
- Orange and Black
- Default
- Device Examples
