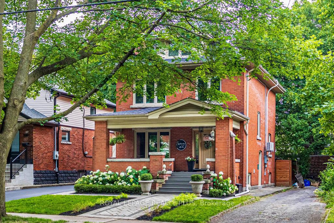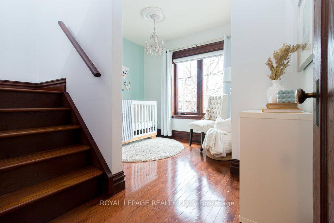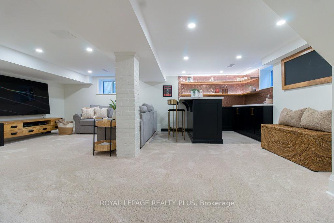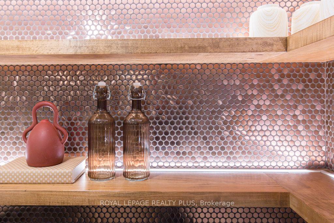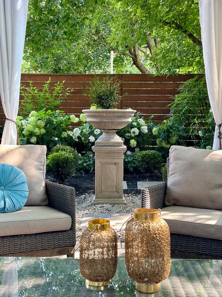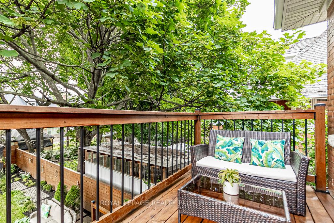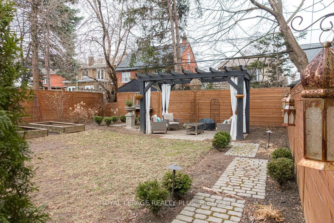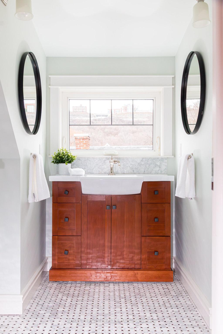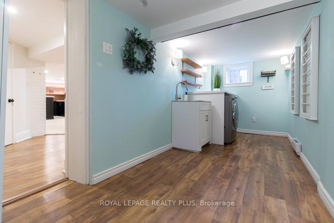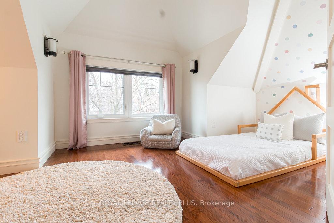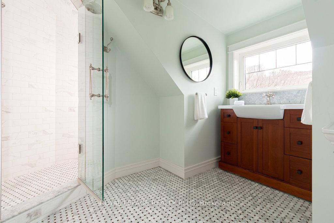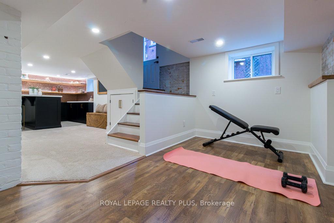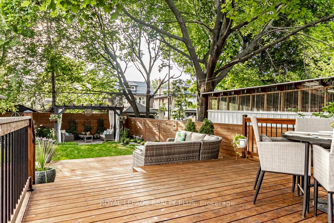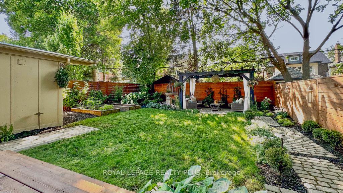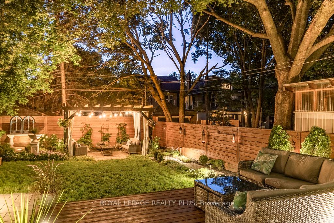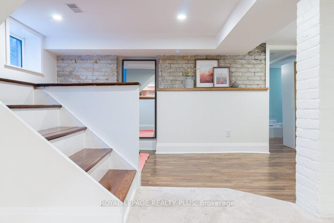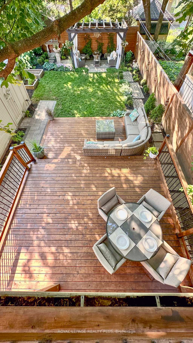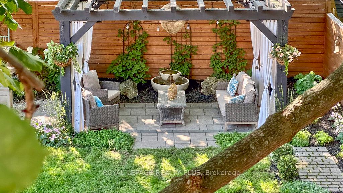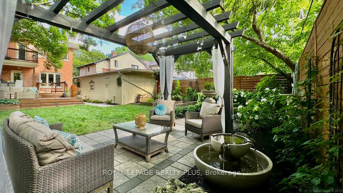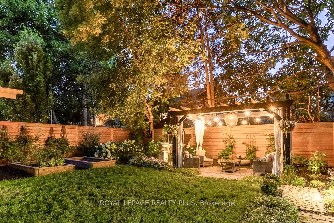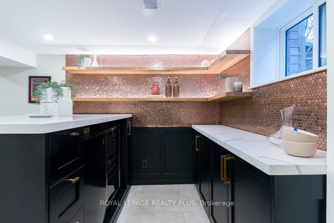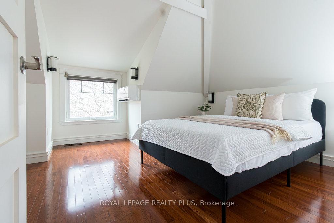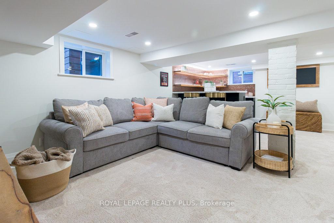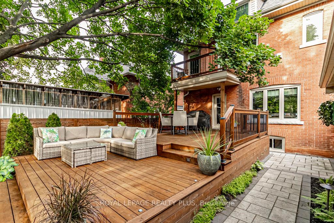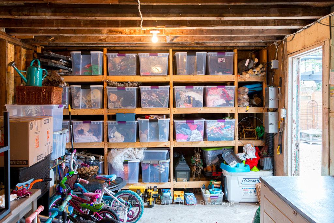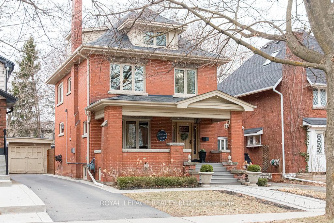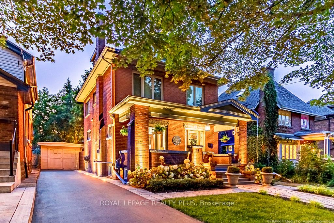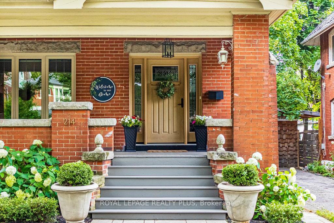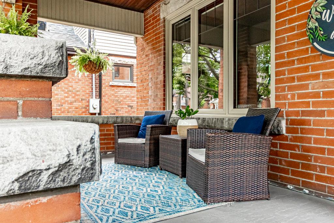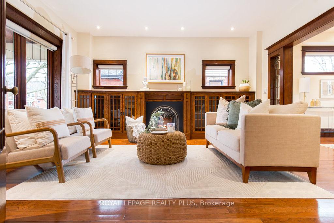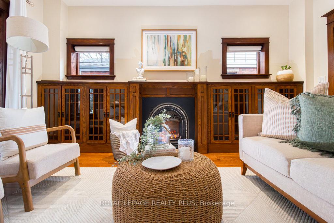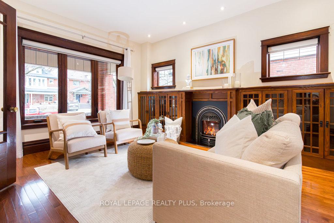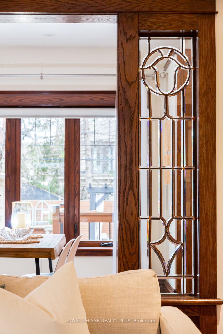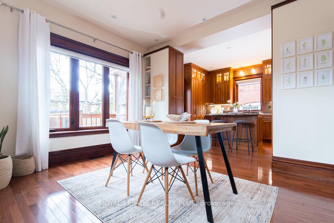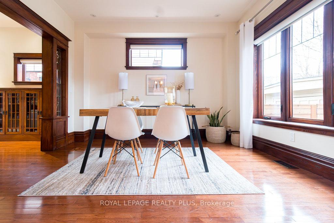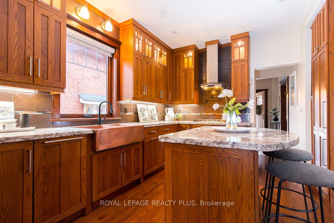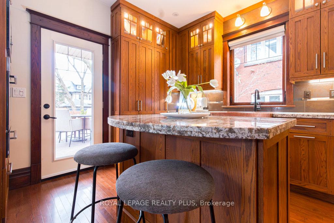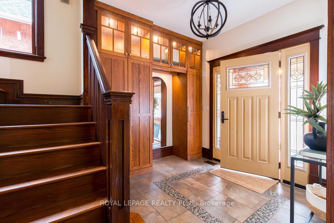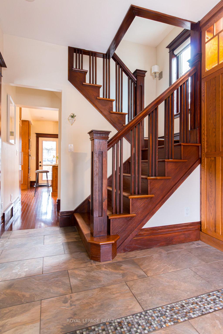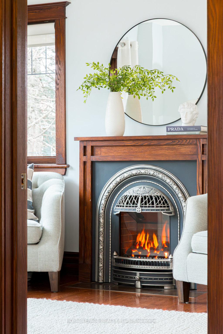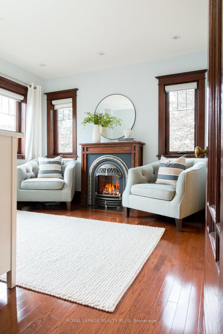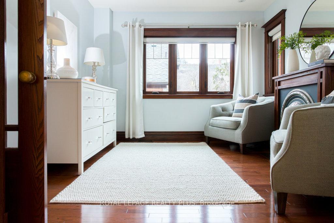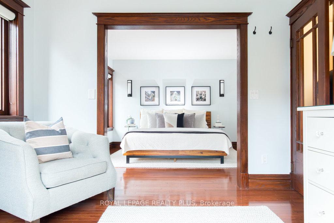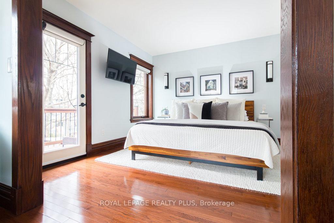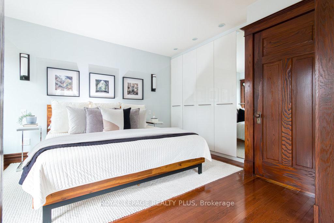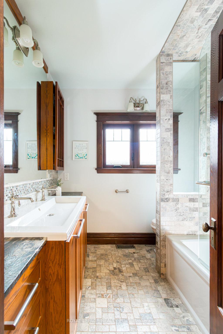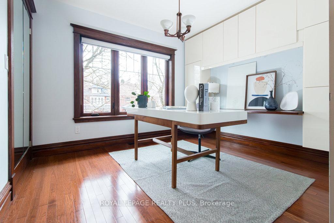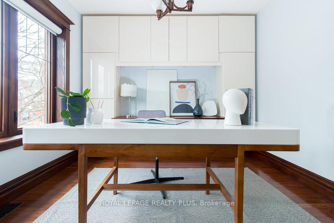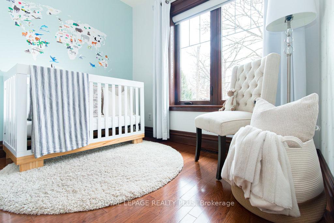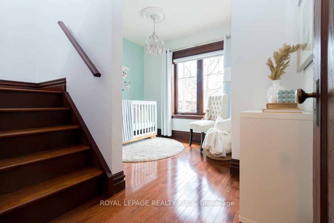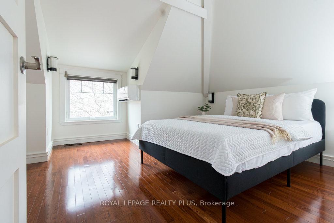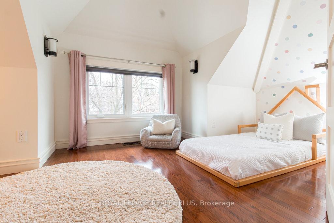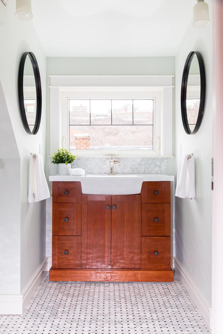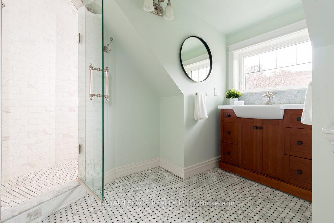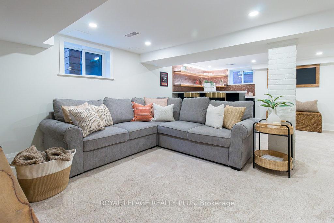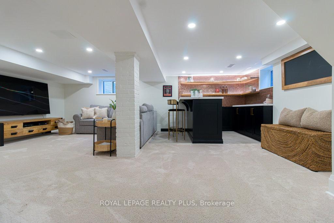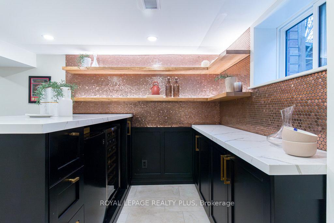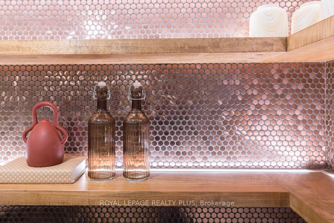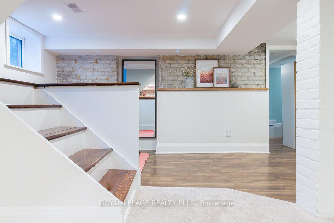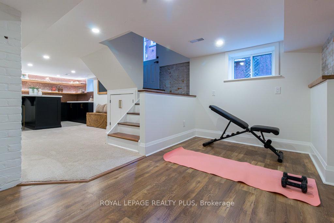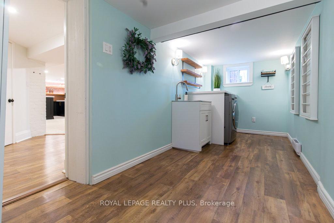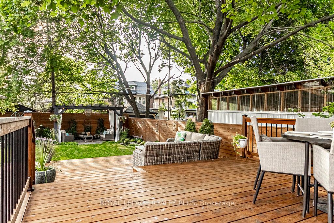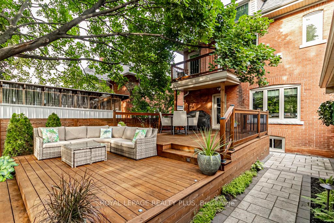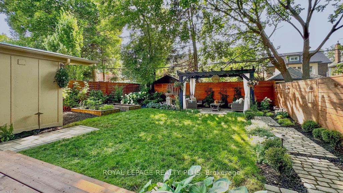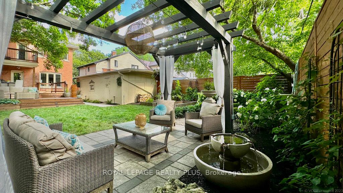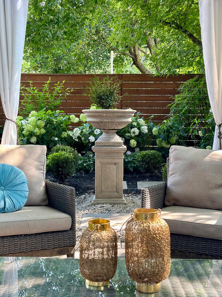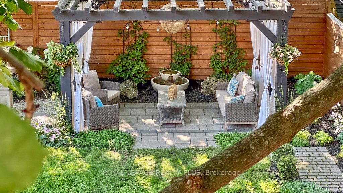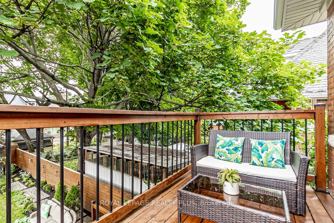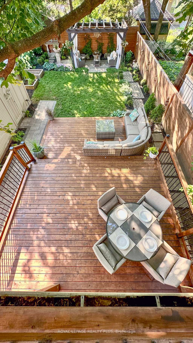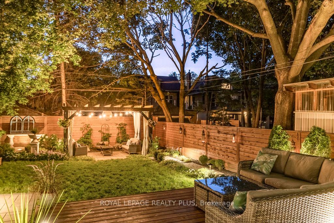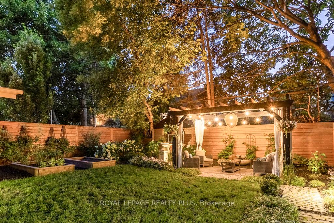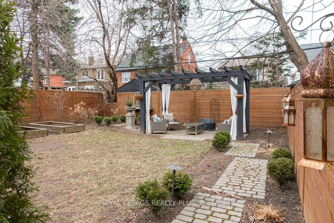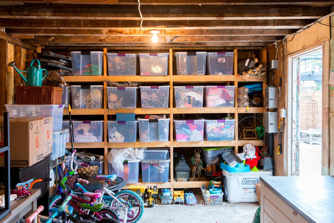$1,198,000
Available - For Sale
Listing ID: X12050435
214 Sherman Avenue South , Hamilton, L8M 2R3, Hamilton
| Graced with modern updates & features, coalescing the quality of the past, this timeless beauty harmoniously blends new & old. Youre welcomed by custom oak cabinets throughout the main floor with integrated lighting, Valour gas fireplace with a 100 yr old repurposed chestnut mantle & heated foyer tile floor. The heart of the home, the kitchen, hums with warmth. Where stoves of the past once simmered, now sleek countertops gleam, & copper fixtures catch the glow of the evening sun. Yet, the soul of the space remains unchanged here, meals are still made with love & stories still shared over the clink of glasses. Enjoy high end built-in appliances such as Liebherr fridge, AEG stove & dishwasher, microwave, warming drawer, gas cooktop, pot filler. The afternoon sunlight shifts across the floors of the sitting room adjacent to the primary bedroom, which boasts a large built-in closet, gas fireplace & a walk out to a balcony at the height of the trees canopy. A functional home office complete with built-in cabinets with a chestnut desk & undermount lighting. Up the stairs again we go, where sloped ceilings tuck away quiet dreams, modern comforts whisper softly sleek fixtures & heated tile floors bring new ease to bedtime rituals. The basement sanctuary is cozy & perfect for entertaining with the custom maple bar for friends to share a drink at. Ambiance is adding by the uplighting on the shelves & the way it bounces off the round penny backsplash when all other lights are dimmed. Bonus space for exercising & finished laundry room with Quartz countertops is the cherry on top. Professionally landscaped front & back yard, complete with landscape lighting, cedar fence, pergola, hardscaping, water fountain & perennial gardens. Detached garage with room for a car, many storage shelves & 15 amp panel. Many mechanical & functional updates. Everything has been done in this home - just move in & add your story to its history. Full list of upgrades attached. Summer photos 23. |
| Price | $1,198,000 |
| Taxes: | $4770.06 |
| Occupancy: | Owner |
| Address: | 214 Sherman Avenue South , Hamilton, L8M 2R3, Hamilton |
| Directions/Cross Streets: | Delaware/Sherman Ave South |
| Rooms: | 9 |
| Rooms +: | 3 |
| Bedrooms: | 4 |
| Bedrooms +: | 0 |
| Family Room: | F |
| Basement: | Full |
| Level/Floor | Room | Length(ft) | Width(ft) | Descriptions | |
| Room 1 | Ground | Living Ro | 12.17 | 15.48 | Hardwood Floor, Gas Fireplace, Large Window |
| Room 2 | Ground | Dining Ro | 10.5 | 12.23 | Hardwood Floor, Large Window, Pot Lights |
| Room 3 | Ground | Kitchen | 11.91 | 13.42 | Hardwood Floor, Breakfast Bar, Pot Lights |
| Room 4 | Second | Primary B | 10.92 | 11.15 | Hardwood Floor, W/O To Balcony, Closet Organizers |
| Room 5 | Second | Sitting | 10.76 | 10.76 | Hardwood Floor, Gas Fireplace, Large Window |
| Room 6 | Second | Bedroom 2 | 10.76 | 10.76 | Hardwood Floor, Closet, B/I Shelves |
| Room 7 | Second | Den | 10.76 | 10.76 | Hardwood Floor, Large Window |
| Room 8 | Third | Bedroom 3 | 11.84 | 12.99 | Hardwood Floor, Closet, Window |
| Room 9 | Third | Bedroom 4 | 15.74 | 10.43 | Hardwood Floor, Window |
| Room 10 | Second | Bathroom | 7.41 | 6.99 | Heated Floor, Tile Floor, Glass Doors |
| Room 11 | Third | Bathroom | 8.27 | 7.58 | Heated Floor, Glass Doors |
| Room 12 | Basement | Bathroom | 5.41 | 4.17 |
| Washroom Type | No. of Pieces | Level |
| Washroom Type 1 | 5 | Second |
| Washroom Type 2 | 3 | Third |
| Washroom Type 3 | 2 | Basement |
| Washroom Type 4 | 0 | |
| Washroom Type 5 | 0 | |
| Washroom Type 6 | 5 | Second |
| Washroom Type 7 | 3 | Third |
| Washroom Type 8 | 2 | Basement |
| Washroom Type 9 | 0 | |
| Washroom Type 10 | 0 |
| Total Area: | 0.00 |
| Property Type: | Detached |
| Style: | 2 1/2 Storey |
| Exterior: | Brick |
| Garage Type: | Detached |
| (Parking/)Drive: | Private |
| Drive Parking Spaces: | 3 |
| Park #1 | |
| Parking Type: | Private |
| Park #2 | |
| Parking Type: | Private |
| Pool: | None |
| Other Structures: | Fence - Full |
| Approximatly Square Footage: | 1500-2000 |
| Property Features: | Fenced Yard, Park |
| CAC Included: | N |
| Water Included: | N |
| Cabel TV Included: | N |
| Common Elements Included: | N |
| Heat Included: | N |
| Parking Included: | N |
| Condo Tax Included: | N |
| Building Insurance Included: | N |
| Fireplace/Stove: | Y |
| Heat Type: | Forced Air |
| Central Air Conditioning: | Central Air |
| Central Vac: | N |
| Laundry Level: | Syste |
| Ensuite Laundry: | F |
| Sewers: | Sewer |
$
%
Years
This calculator is for demonstration purposes only. Always consult a professional
financial advisor before making personal financial decisions.
| Although the information displayed is believed to be accurate, no warranties or representations are made of any kind. |
| ROYAL LEPAGE REALTY PLUS |
|
|
.jpg?src=Custom)
Dir:
416-548-7854
Bus:
416-548-7854
Fax:
416-981-7184
| Virtual Tour | Book Showing | Email a Friend |
Jump To:
At a Glance:
| Type: | Freehold - Detached |
| Area: | Hamilton |
| Municipality: | Hamilton |
| Neighbourhood: | St. Clair |
| Style: | 2 1/2 Storey |
| Tax: | $4,770.06 |
| Beds: | 4 |
| Baths: | 3 |
| Fireplace: | Y |
| Pool: | None |
Locatin Map:
Payment Calculator:
- Color Examples
- Red
- Magenta
- Gold
- Green
- Black and Gold
- Dark Navy Blue And Gold
- Cyan
- Black
- Purple
- Brown Cream
- Blue and Black
- Orange and Black
- Default
- Device Examples
