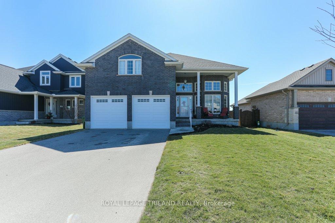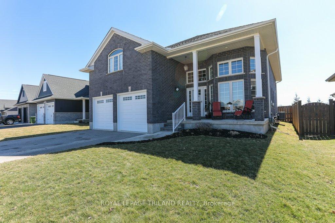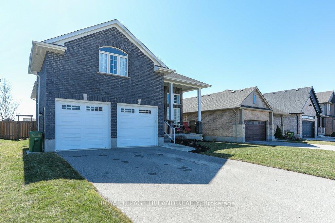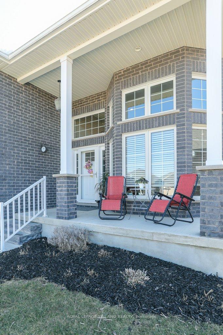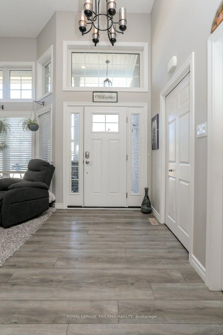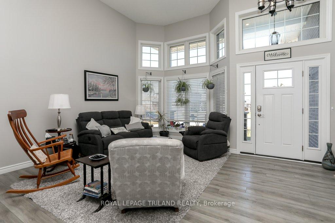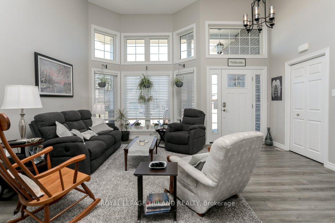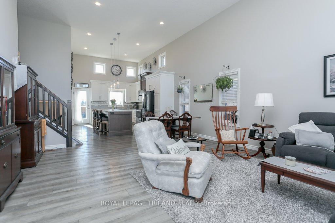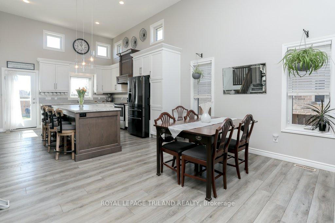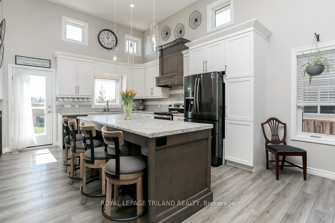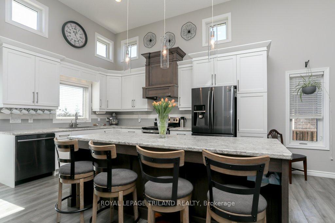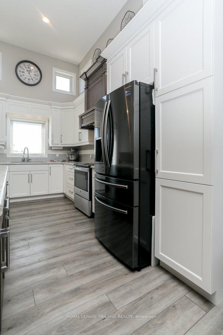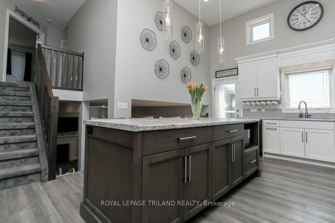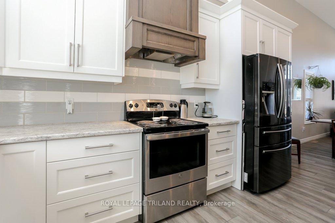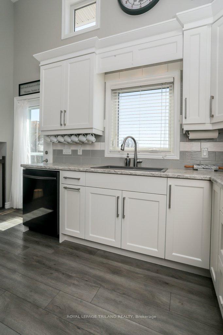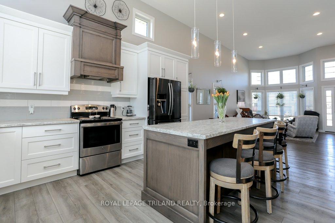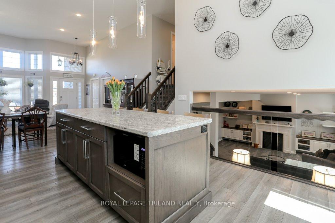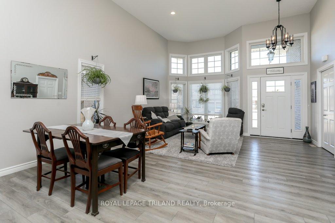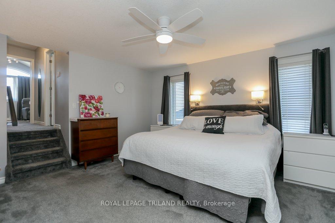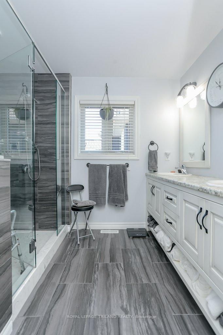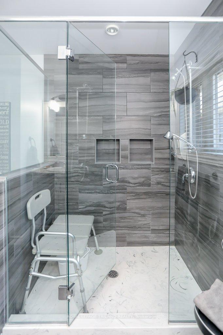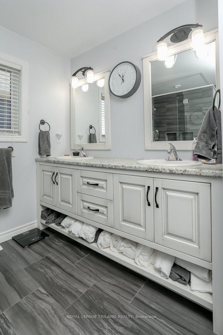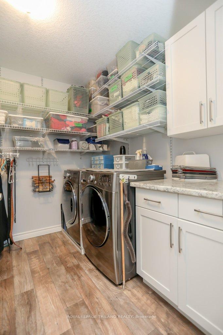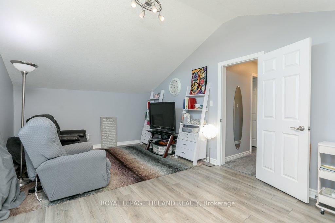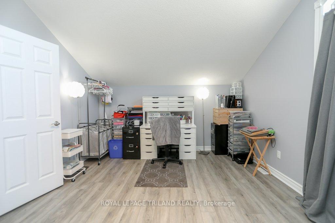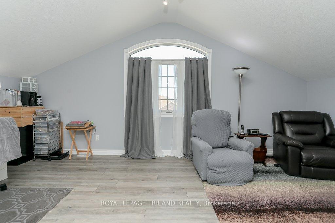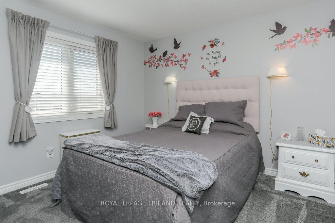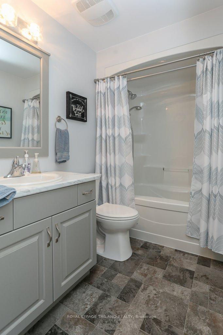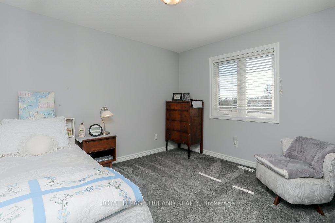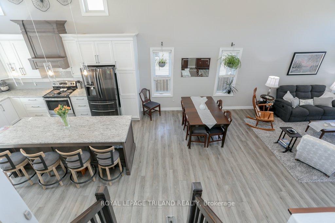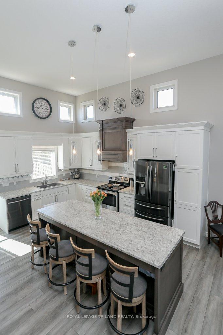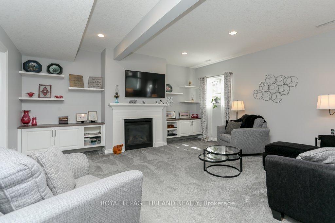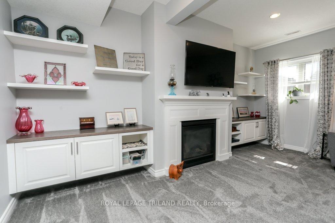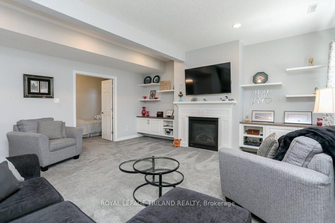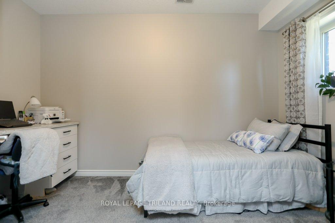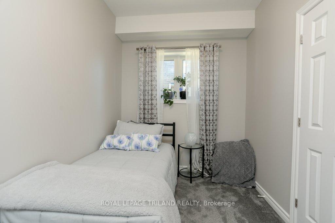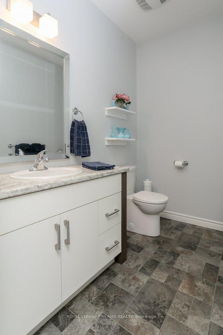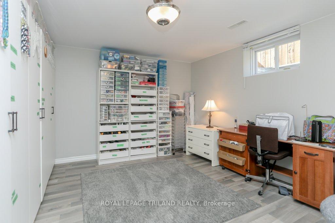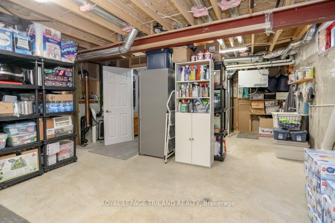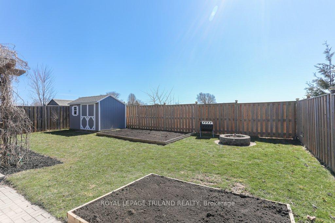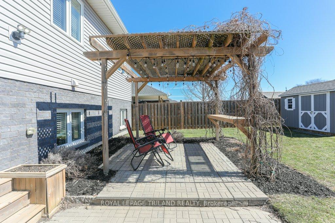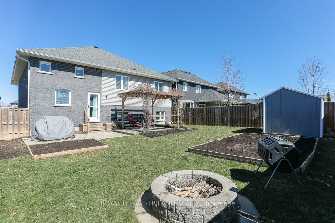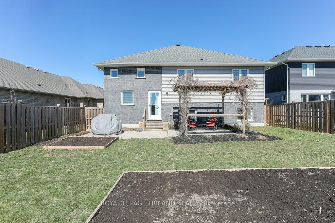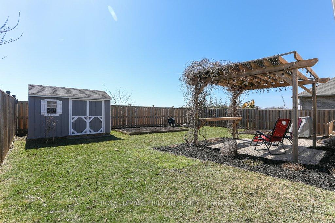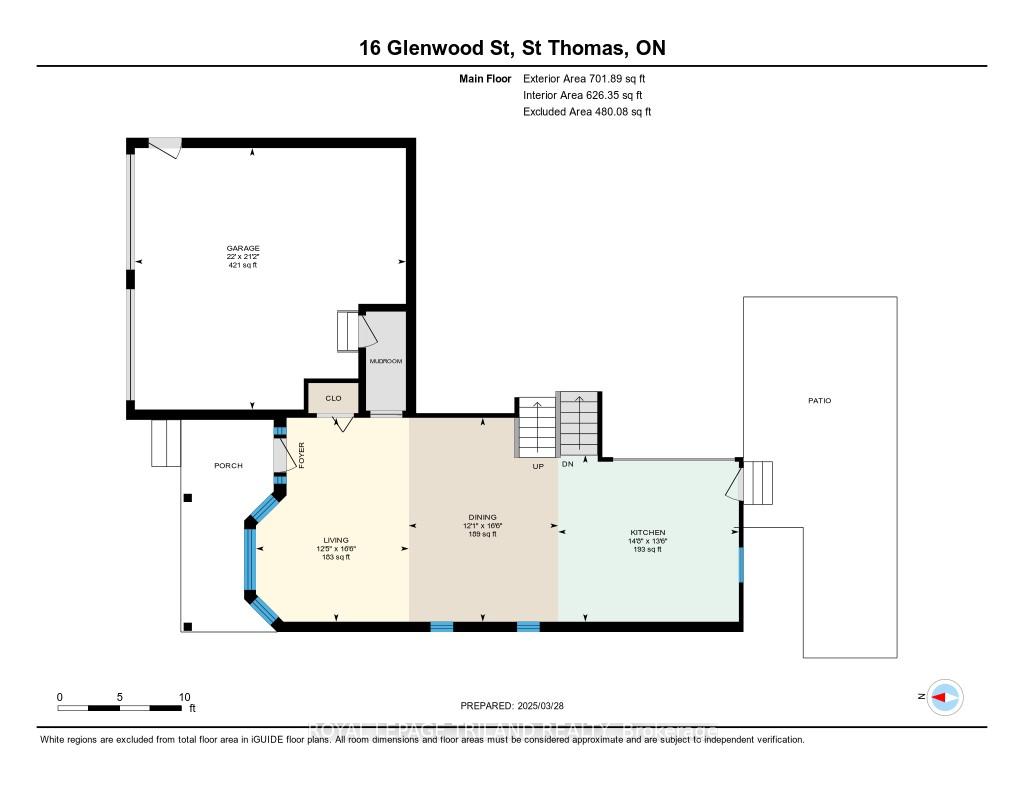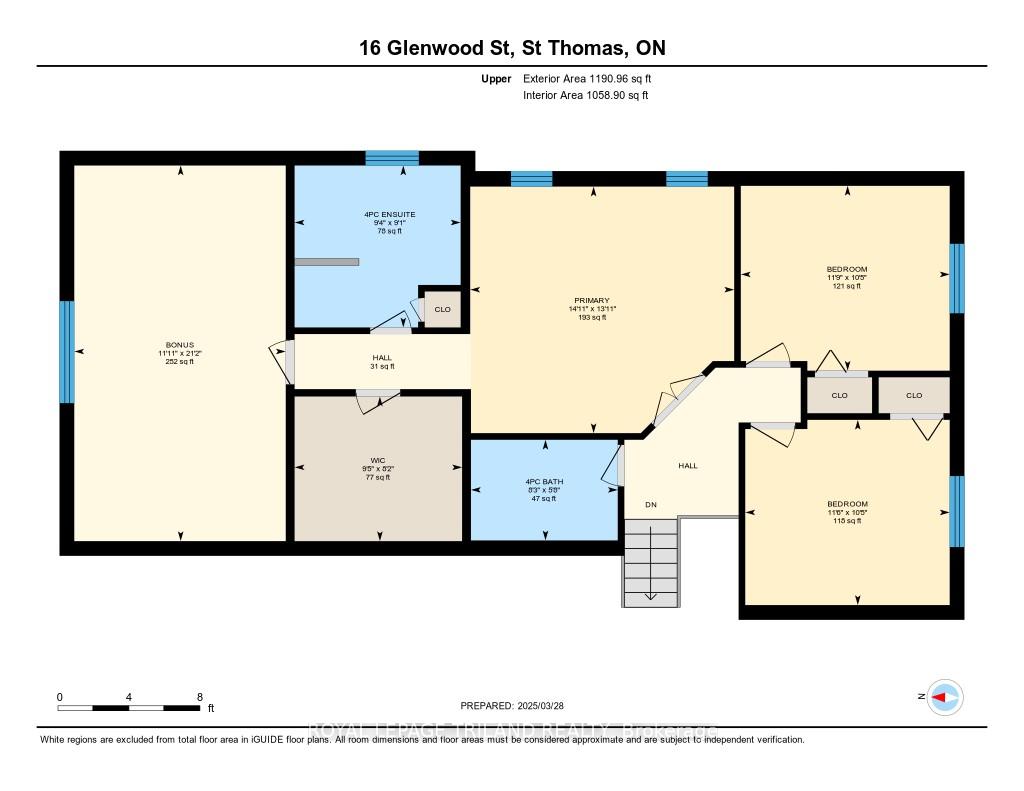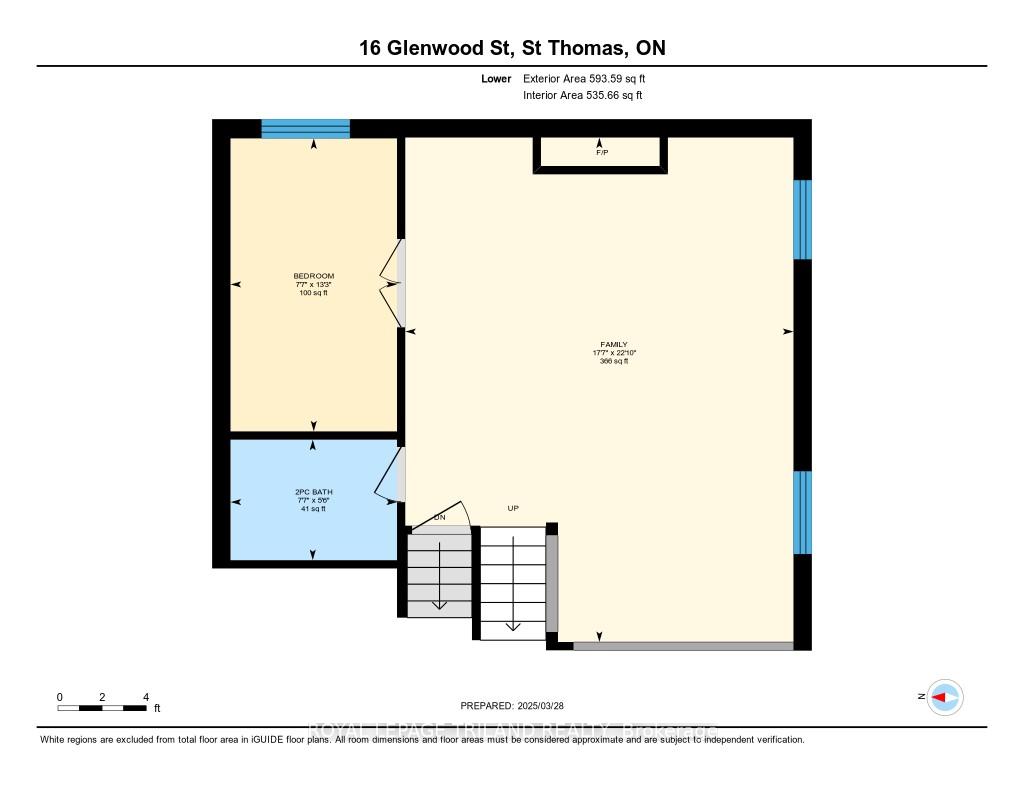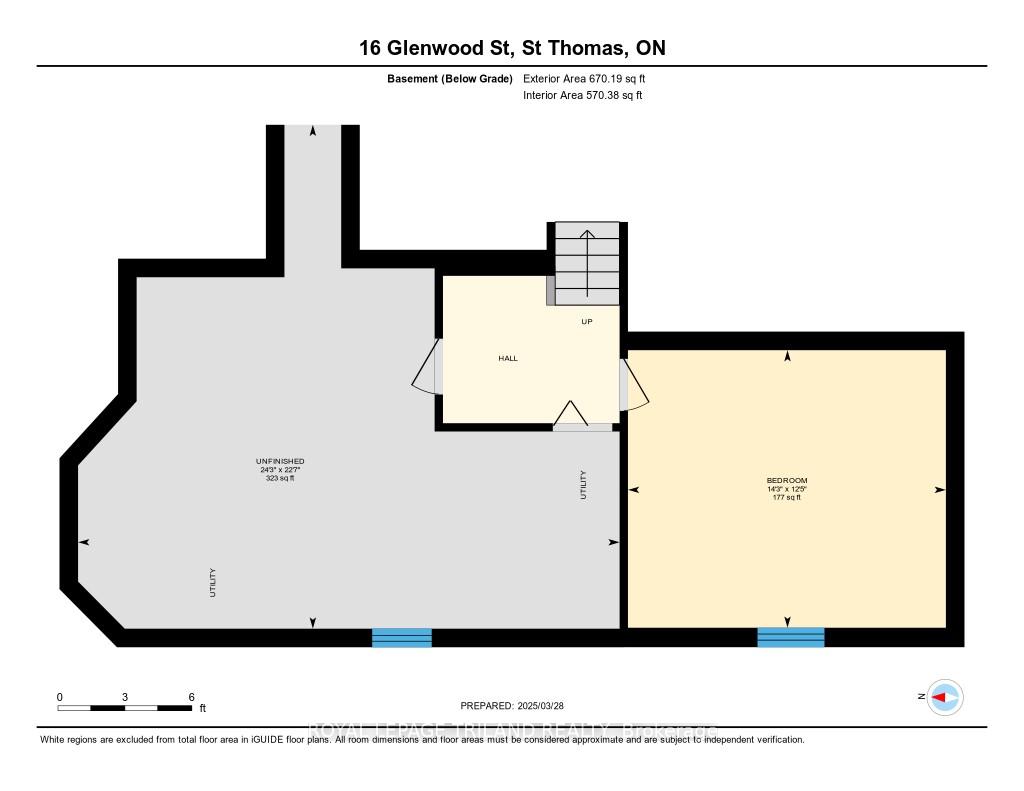$724,900
Available - For Sale
Listing ID: X12050726
16 Glenwood Street , St. Thomas, N5R 0G9, Elgin
| Welcome to this bright, MP Home built Side split styled located at Shaw Valley. On the main floor, you'll be greeted with 13-foot ceiling open-concept living room dining, perfect for entertaining. Spacious upgraded GCW kitchen has plenty of storage and a large island overlooking the lower rec room, great for a growing family. Easy access from the kitchen to the fully fenced good-sized backyard complete with an outdoor shed making this home great for the summer while you're enjoying the BBQ season on the stone patio. On The upper level, you'll find 2 good-sized bedrooms, 4 pc bathroom and a large master bedroom that comes with an upgraded ensuite, a walk-in closet combined with a laundry room plus a bonus living room. Lower level has a rec room complete with gas fireplace, a spare room and 2pc bathroom. The partially finished basement offers you a large bonus hobby room and more space for your storage needs. Walking distance to Public school, Daycare, High school and walking trail. |
| Price | $724,900 |
| Taxes: | $5157.74 |
| Occupancy: | Owner |
| Address: | 16 Glenwood Street , St. Thomas, N5R 0G9, Elgin |
| Directions/Cross Streets: | SUNSET/GLENWOOD |
| Rooms: | 9 |
| Rooms +: | 4 |
| Bedrooms: | 3 |
| Bedrooms +: | 1 |
| Family Room: | T |
| Basement: | Full, Partially Fi |
| Level/Floor | Room | Length(ft) | Width(ft) | Descriptions | |
| Room 1 | Main | Dining Ro | 16.53 | 12.1 | |
| Room 2 | Main | Kitchen | 13.51 | 14.63 | |
| Room 3 | Main | Living Ro | 16.53 | 12.37 | |
| Room 4 | Upper | Bathroom | 5.67 | 8.27 | 4 Pc Bath |
| Room 5 | Upper | Bathroom | 9.12 | 9.35 | 4 Pc Ensuite |
| Room 6 | Upper | Bedroom | 10.43 | 11.51 | |
| Room 7 | Upper | Bedroom | 10.43 | 11.78 | |
| Room 8 | Upper | Primary B | 13.91 | 9.84 | |
| Room 9 | Upper | Other | 21.16 | 11.91 | |
| Room 10 | Lower | Bathroom | 5.44 | 7.54 | 2 Pc Bath |
| Room 11 | Lower | Bedroom | 13.28 | 7.54 | |
| Room 12 | Lower | Family Ro | 22.86 | 17.58 | |
| Room 13 | Basement | Office | 12.43 | 14.24 |
| Washroom Type | No. of Pieces | Level |
| Washroom Type 1 | 4 | Upper |
| Washroom Type 2 | 4 | Upper |
| Washroom Type 3 | 2 | Lower |
| Washroom Type 4 | 0 | |
| Washroom Type 5 | 0 | |
| Washroom Type 6 | 4 | Upper |
| Washroom Type 7 | 4 | Upper |
| Washroom Type 8 | 2 | Lower |
| Washroom Type 9 | 0 | |
| Washroom Type 10 | 0 |
| Total Area: | 0.00 |
| Approximatly Age: | 6-15 |
| Property Type: | Detached |
| Style: | Sidesplit 5 |
| Exterior: | Brick Front, Vinyl Siding |
| Garage Type: | Attached |
| (Parking/)Drive: | Private Do |
| Drive Parking Spaces: | 4 |
| Park #1 | |
| Parking Type: | Private Do |
| Park #2 | |
| Parking Type: | Private Do |
| Pool: | None |
| Other Structures: | Garden Shed |
| Approximatly Age: | 6-15 |
| Property Features: | Fenced Yard, School |
| CAC Included: | N |
| Water Included: | N |
| Cabel TV Included: | N |
| Common Elements Included: | N |
| Heat Included: | N |
| Parking Included: | N |
| Condo Tax Included: | N |
| Building Insurance Included: | N |
| Fireplace/Stove: | Y |
| Heat Type: | Forced Air |
| Central Air Conditioning: | Central Air |
| Central Vac: | Y |
| Laundry Level: | Syste |
| Ensuite Laundry: | F |
| Sewers: | Sewer |
| Utilities-Cable: | Y |
| Utilities-Hydro: | Y |
$
%
Years
This calculator is for demonstration purposes only. Always consult a professional
financial advisor before making personal financial decisions.
| Although the information displayed is believed to be accurate, no warranties or representations are made of any kind. |
| ROYAL LEPAGE TRILAND REALTY |
|
|
.jpg?src=Custom)
Dir:
49.36 ft x 115
| Virtual Tour | Book Showing | Email a Friend |
Jump To:
At a Glance:
| Type: | Freehold - Detached |
| Area: | Elgin |
| Municipality: | St. Thomas |
| Neighbourhood: | SW |
| Style: | Sidesplit 5 |
| Approximate Age: | 6-15 |
| Tax: | $5,157.74 |
| Beds: | 3+1 |
| Baths: | 3 |
| Fireplace: | Y |
| Pool: | None |
Locatin Map:
Payment Calculator:
- Color Examples
- Red
- Magenta
- Gold
- Green
- Black and Gold
- Dark Navy Blue And Gold
- Cyan
- Black
- Purple
- Brown Cream
- Blue and Black
- Orange and Black
- Default
- Device Examples
