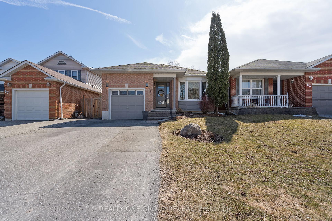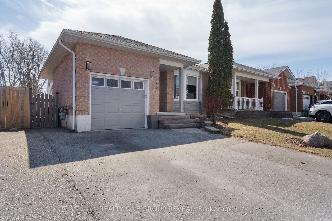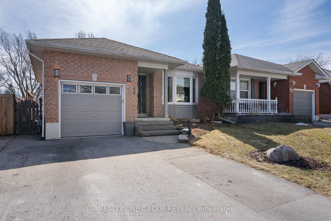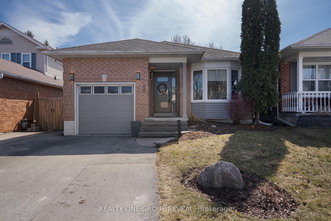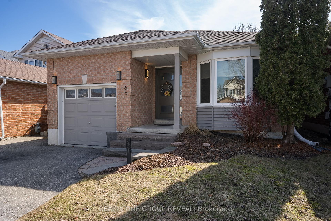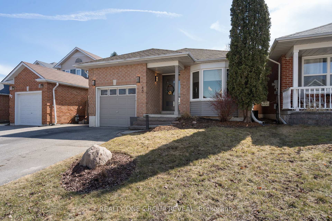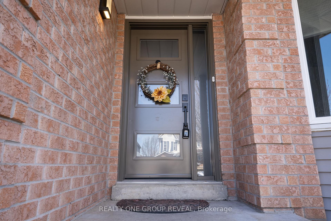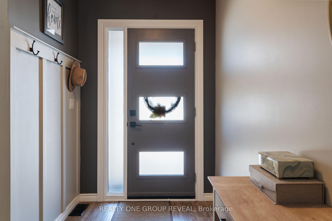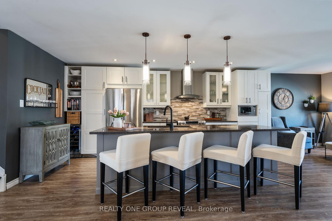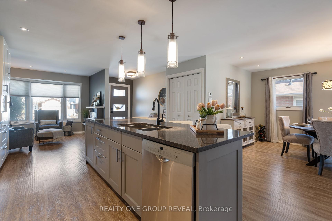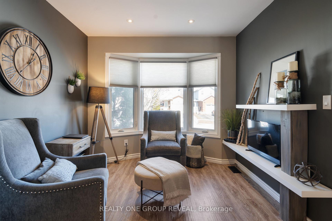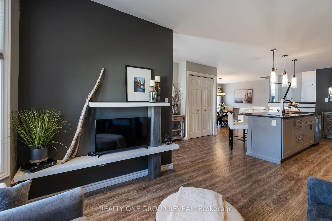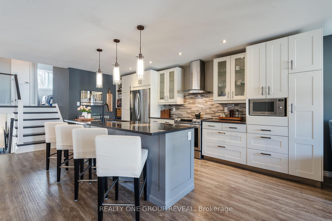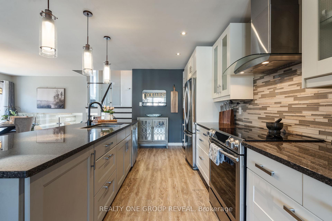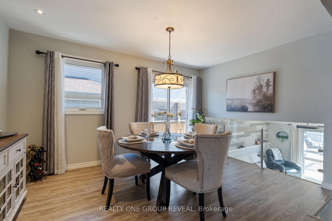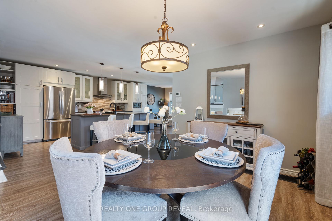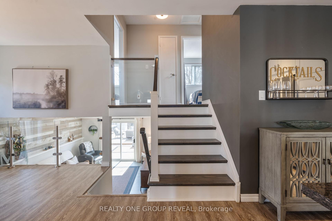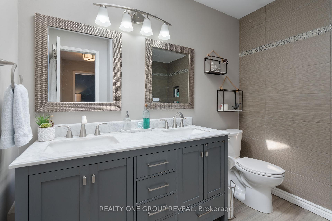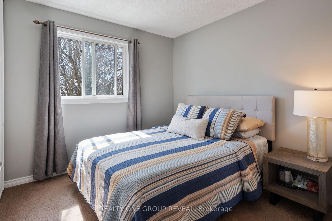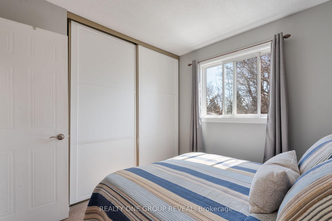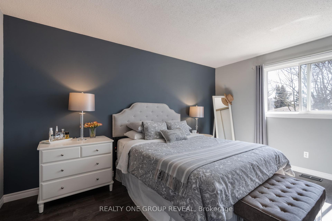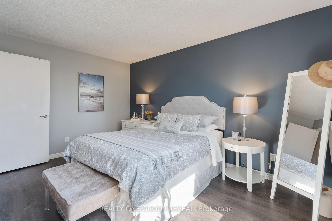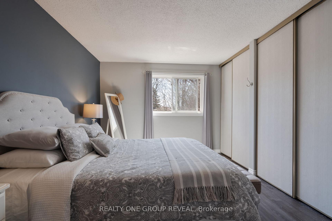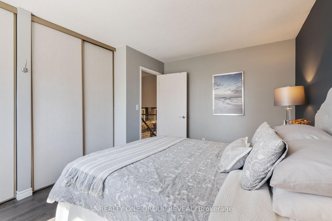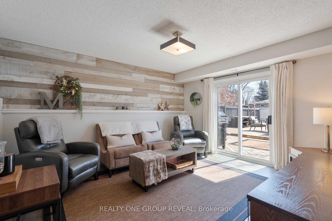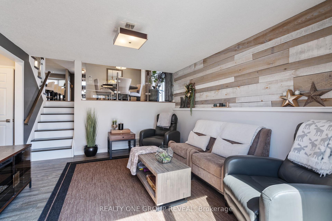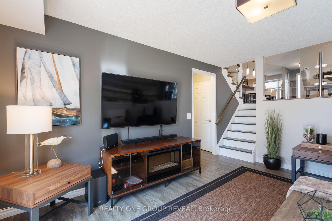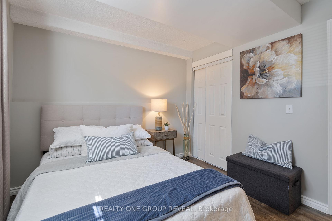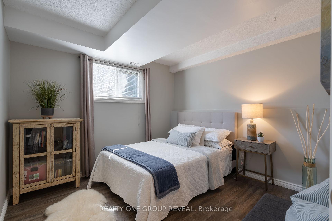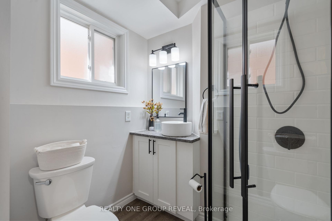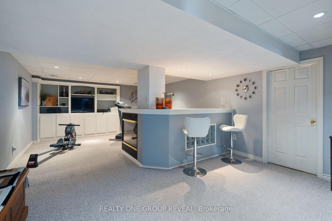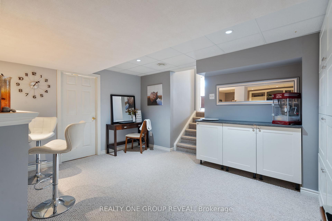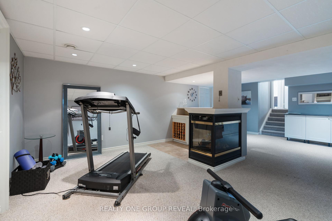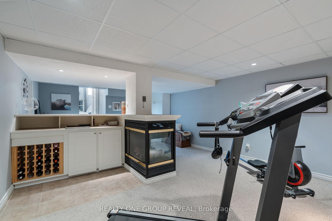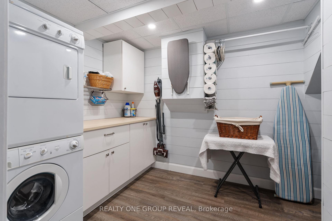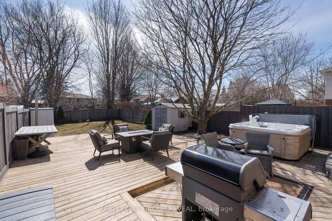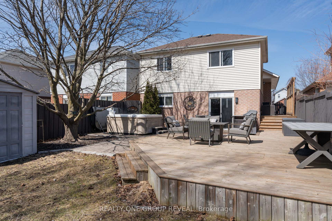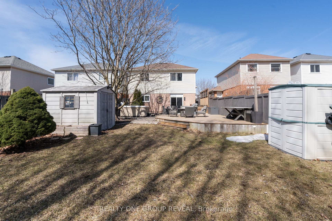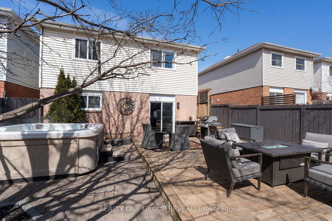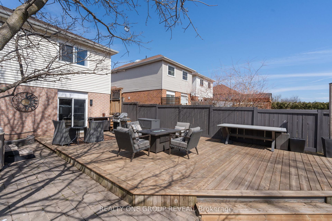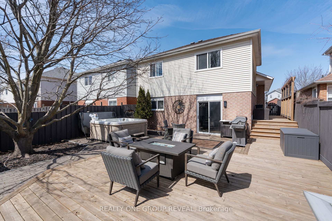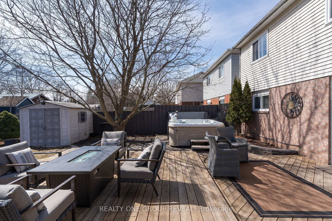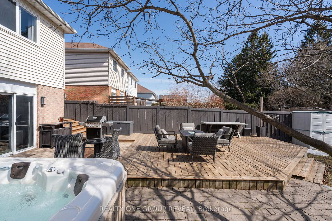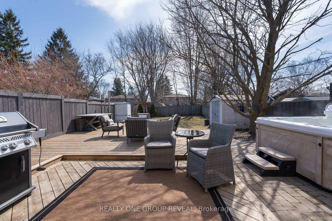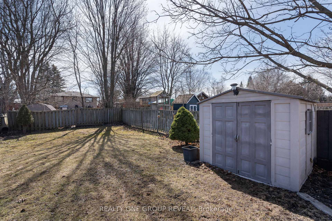$845,000
Available - For Sale
Listing ID: E12050735
65 Hart Boulevard , Clarington, L1B 1E4, Durham
| A Home That Grows With You! This beautifully updated detached backsplit is more than just a home its a place to create memories. Whether you're a growing family looking for extra space, empty nester ready to simplify, or someone seeking a flexible layout for multi-generational living, this property checks all the boxes. Step into a fully renovated open-concept living space designed for modern life. The 9-foot kitchen island makes meal prep a breeze, while the bar fridge, built-in microwave, and large pantry cabinets provide additional convenience. Sleek glass railings and two sliding walkouts create an airy, seamless indoor-outdoor flow.The updated main bath is a spa-like retreat featuring double sinks, a marble-top vanity, and a soothing jacuzzi tub perfect for unwinding after a long day.The finished rec room offers incredible flexibility whether it's a media room, home office, or a play space for the kids. Enjoy movie nights by the gas fireplace with custom built-in shelving and additional storage. A dedicated laundry room keeps things tidy and efficient.The private, tree-lined backyard is an entertainers dream. With two-tiered deck, a professionally installed hot tub, and plenty of space for outdoor furniture, its designed for hosting summer BBQs, quiet morning coffees, or evening relaxation under the stars. A New front door & windows for enhanced curb appeal, New stone front entry steps & a refreshed walkway with privacy fencing are some of the thoughtful upgrades provided for you and your family in this home. If you're looking for a home that offers space, style, and a location that fits your lifestyle, this Newcastle gem is ready to welcome you! |
| Price | $845,000 |
| Taxes: | $4041.40 |
| Assessment Year: | 2024 |
| Occupancy: | Owner |
| Address: | 65 Hart Boulevard , Clarington, L1B 1E4, Durham |
| Directions/Cross Streets: | Rudell and Hwy 2 |
| Rooms: | 7 |
| Rooms +: | 1 |
| Bedrooms: | 3 |
| Bedrooms +: | 0 |
| Family Room: | T |
| Basement: | Finished |
| Level/Floor | Room | Length(ft) | Width(ft) | Descriptions | |
| Room 1 | Ground | Kitchen | 16.99 | 10.99 | Granite Counters, Centre Island, Stainless Steel Appl |
| Room 2 | Ground | Dining Ro | 13.97 | 8.99 | Laminate, Overlooks Family, W/O To Yard |
| Room 3 | Ground | Sitting | 8.86 | 8.86 | Laminate, Bay Window, Open Concept |
| Room 4 | Upper | Primary B | 14.24 | 10.63 | Closet Organizers, Window |
| Room 5 | Upper | Bedroom 2 | 9.51 | 8.99 | Closet Organizers, Window |
| Room 6 | Lower | Family Ro | 14.04 | 12.46 | Laminate, W/O To Deck |
| Room 7 | Lower | Bedroom 3 | 10.5 | 9.81 | Laminate, Window, Closet Organizers |
| Room 8 | Basement | Recreatio | 25.72 | 14.33 | Broadloom, Gas Fireplace, Dry Bar |
| Room 9 | Basement | Laundry | 7.48 | 5.97 |
| Washroom Type | No. of Pieces | Level |
| Washroom Type 1 | 5 | Second |
| Washroom Type 2 | 3 | Lower |
| Washroom Type 3 | 0 | |
| Washroom Type 4 | 0 | |
| Washroom Type 5 | 0 | |
| Washroom Type 6 | 5 | Second |
| Washroom Type 7 | 3 | Lower |
| Washroom Type 8 | 0 | |
| Washroom Type 9 | 0 | |
| Washroom Type 10 | 0 | |
| Washroom Type 11 | 5 | Second |
| Washroom Type 12 | 3 | Lower |
| Washroom Type 13 | 0 | |
| Washroom Type 14 | 0 | |
| Washroom Type 15 | 0 |
| Total Area: | 0.00 |
| Property Type: | Detached |
| Style: | Backsplit 3 |
| Exterior: | Brick |
| Garage Type: | Built-In |
| Drive Parking Spaces: | 4 |
| Pool: | None |
| Approximatly Square Footage: | 700-1100 |
| CAC Included: | N |
| Water Included: | N |
| Cabel TV Included: | N |
| Common Elements Included: | N |
| Heat Included: | N |
| Parking Included: | N |
| Condo Tax Included: | N |
| Building Insurance Included: | N |
| Fireplace/Stove: | Y |
| Heat Type: | Forced Air |
| Central Air Conditioning: | Central Air |
| Central Vac: | N |
| Laundry Level: | Syste |
| Ensuite Laundry: | F |
| Sewers: | Sewer |
$
%
Years
This calculator is for demonstration purposes only. Always consult a professional
financial advisor before making personal financial decisions.
| Although the information displayed is believed to be accurate, no warranties or representations are made of any kind. |
| REALTY ONE GROUP REVEAL |
|
|
.jpg?src=Custom)
Dir:
416-548-7854
Bus:
416-548-7854
Fax:
416-981-7184
| Virtual Tour | Book Showing | Email a Friend |
Jump To:
At a Glance:
| Type: | Freehold - Detached |
| Area: | Durham |
| Municipality: | Clarington |
| Neighbourhood: | Newcastle |
| Style: | Backsplit 3 |
| Tax: | $4,041.4 |
| Beds: | 3 |
| Baths: | 2 |
| Fireplace: | Y |
| Pool: | None |
Locatin Map:
Payment Calculator:
- Color Examples
- Red
- Magenta
- Gold
- Green
- Black and Gold
- Dark Navy Blue And Gold
- Cyan
- Black
- Purple
- Brown Cream
- Blue and Black
- Orange and Black
- Default
- Device Examples
