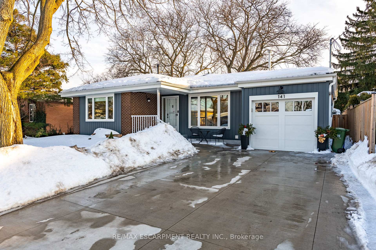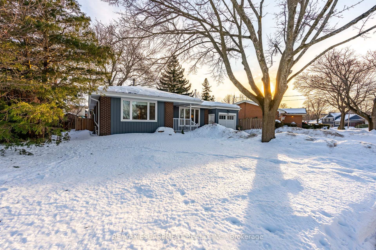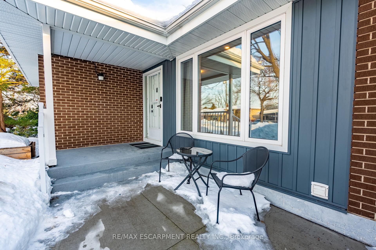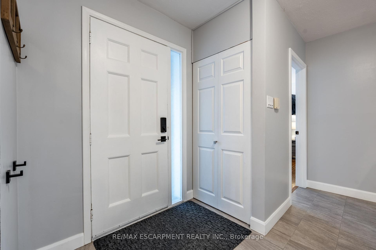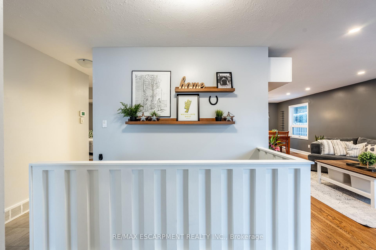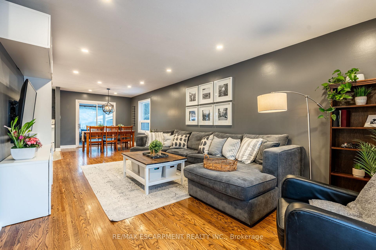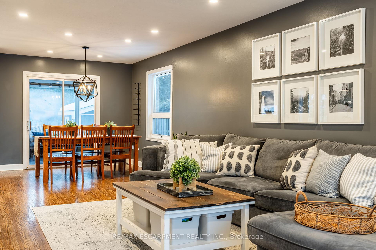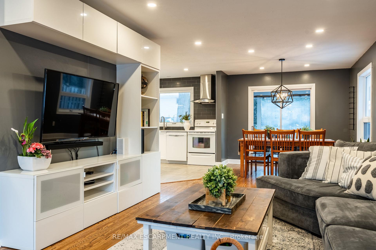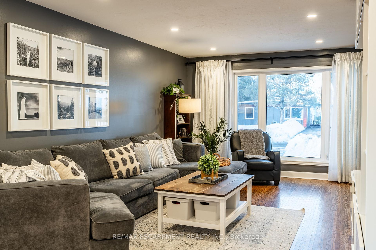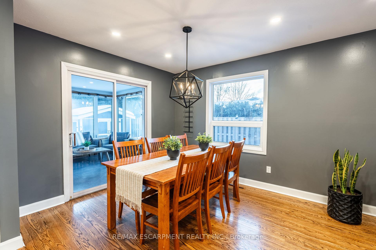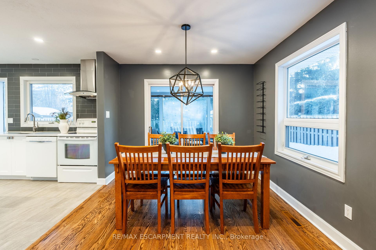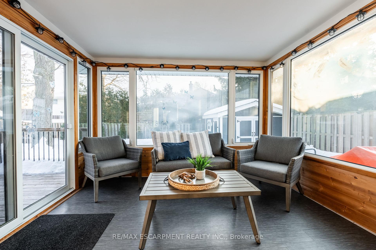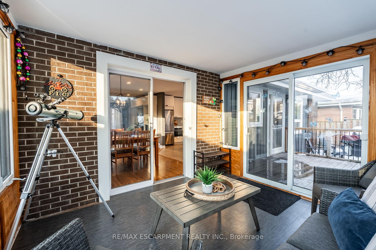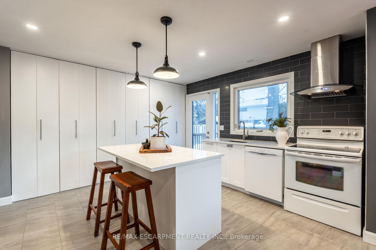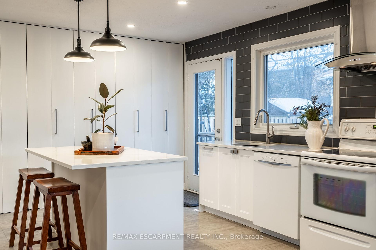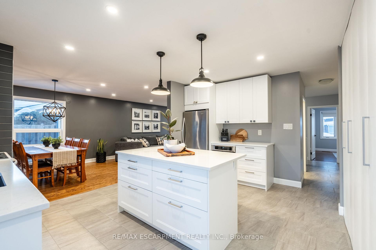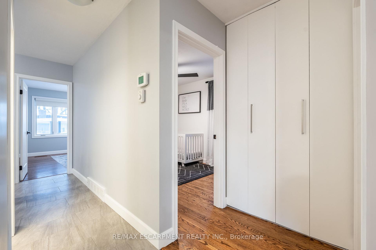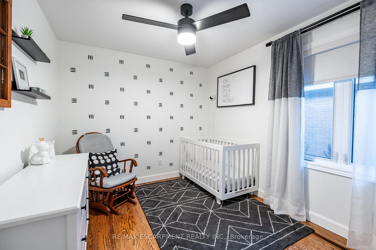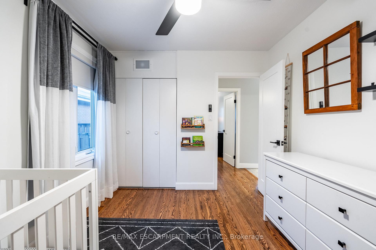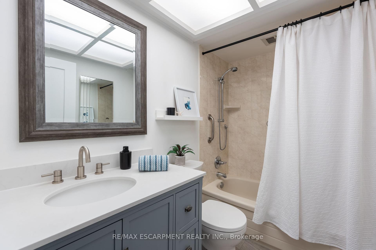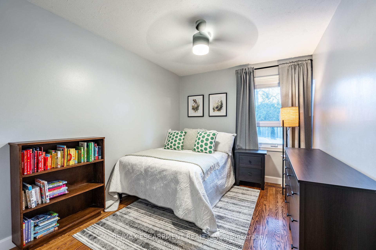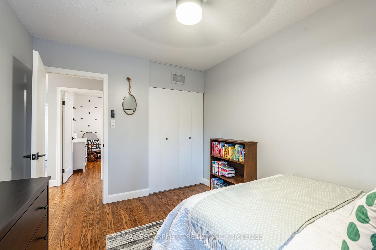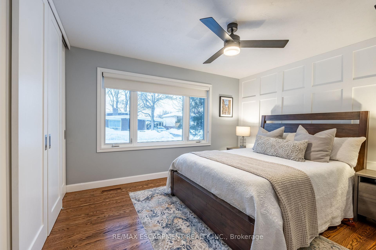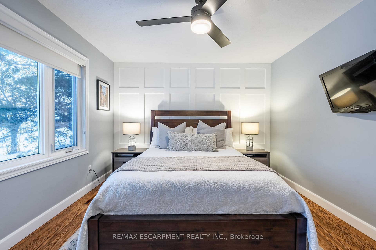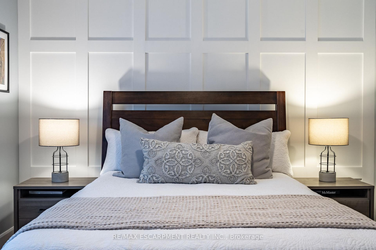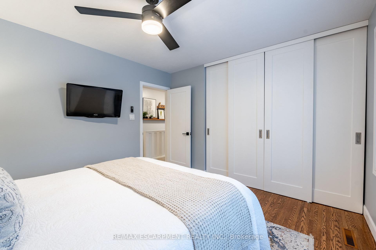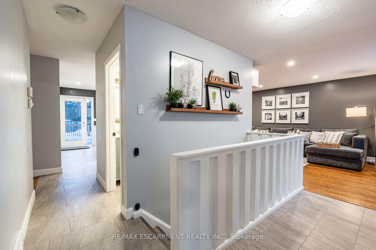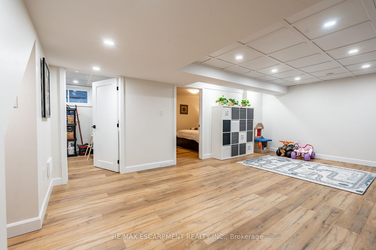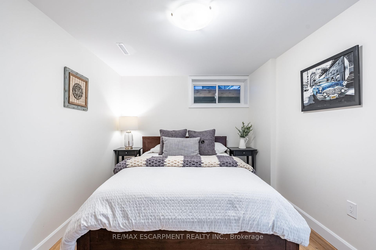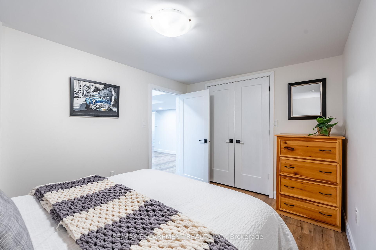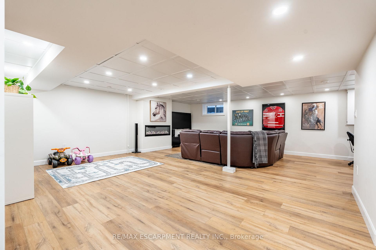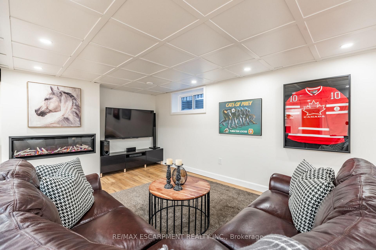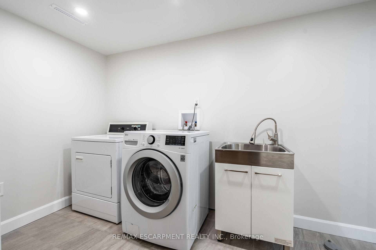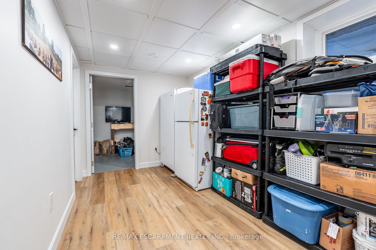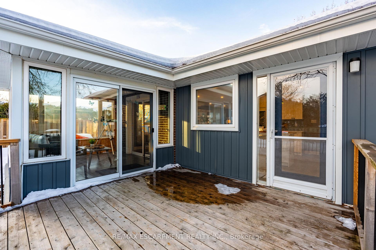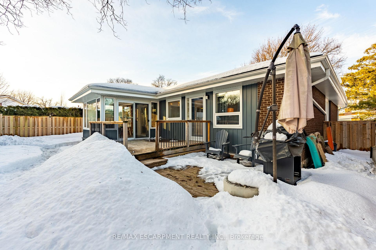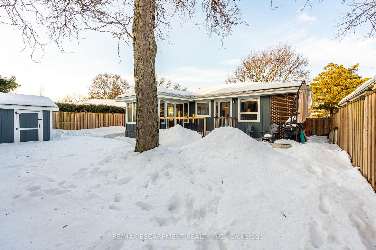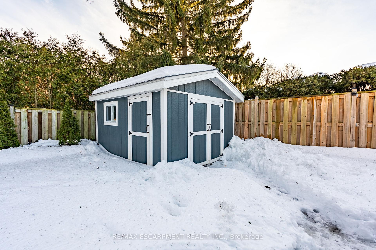$929,000
Available - For Sale
Listing ID: X11990135
141 BUCKINGHAM Drive , Hamilton, L9C 2G8, Hamilton
| This well-maintained, 1,251 square foot bungalow offers comfort and modern upgrades, featuring 3+1 bedrooms and 2 bathrooms. A new concrete driveway, installed in 2023, leads to a heated attached garage built in 2021, offering great convenience. The exterior shines with a recently replaced roof (2024), nice landscaping, a fenced yard, a newer shed and a spacious deck added in 2021. Inside, the open-concept main floor seamlessly connects the living room, dining room and kitchen, creating an inviting space for gatherings. The fully updated kitchen (2020) provides plenty of space to prepare family meals. Lots of windows flood the area with natural light, enhancing the bright, airy atmosphere. A charming three-season sunroom extends the living space, offering a cozy retreat to enjoy morning coffee or unwind while soaking in the outdoor views. Three comfortable bedrooms on the main level offer ample storage, with a well-appointed main bathroom. The recently finished basement adds valuable living space, complete with sleek vinyl plank flooring and an electric fireplace for cozy nights. A fourth bedroom, full bathroom with a walk-in shower, and a well-organized laundry room enhance functionality. Additional highlights include a spacious storage room and a dedicated workshop, perfect for DIY projects. With its thoughtful design, numerous updates and modern finishes, - this bungalow is move-in ready. From the inviting main floor and sunroom to the versatile basement and beautiful outdoor spaces, this property offers comfort, convenience, and timeless appeal in a family-friendly neighborhood. RSA. |
| Price | $929,000 |
| Taxes: | $5324.00 |
| Occupancy: | Owner |
| Address: | 141 BUCKINGHAM Drive , Hamilton, L9C 2G8, Hamilton |
| Acreage: | < .50 |
| Directions/Cross Streets: | Upper Paradise Rd |
| Rooms: | 7 |
| Rooms +: | 2 |
| Bedrooms: | 3 |
| Bedrooms +: | 1 |
| Family Room: | F |
| Basement: | Finished, Full |
| Level/Floor | Room | Length(ft) | Width(ft) | Descriptions | |
| Room 1 | Ground | Living Ro | 12.07 | 19.16 | |
| Room 2 | Ground | Dining Ro | 10.4 | 11.09 | |
| Room 3 | Ground | Sunroom | 10.4 | 10 | |
| Room 4 | Ground | Kitchen | 13.48 | 15.09 | |
| Room 5 | Ground | Bedroom | 9.15 | 11.68 | |
| Room 6 | Ground | Bedroom | 9.15 | 10.4 | |
| Room 7 | Ground | Primary B | 12.33 | 11.32 | |
| Room 8 | Basement | Recreatio | 22.5 | 23.58 | |
| Room 9 | Basement | Bedroom | 9.32 | 12.92 | |
| Room 10 | Basement | Other | 9.32 | 16.4 | |
| Room 11 | Basement | Workshop | 8.07 | 8.43 | |
| Room 12 | Basement | Utility R | 6.26 | 17.91 | |
| Room 13 | Basement | Laundry | 10.99 | 6.33 |
| Washroom Type | No. of Pieces | Level |
| Washroom Type 1 | 4 | Main |
| Washroom Type 2 | 3 | Basement |
| Washroom Type 3 | 0 | |
| Washroom Type 4 | 0 | |
| Washroom Type 5 | 0 | |
| Washroom Type 6 | 4 | Main |
| Washroom Type 7 | 3 | Basement |
| Washroom Type 8 | 0 | |
| Washroom Type 9 | 0 | |
| Washroom Type 10 | 0 |
| Total Area: | 0.00 |
| Approximatly Age: | 51-99 |
| Property Type: | Detached |
| Style: | Bungalow |
| Exterior: | Aluminum Siding, Brick |
| Garage Type: | Attached |
| (Parking/)Drive: | Private |
| Drive Parking Spaces: | 4 |
| Park #1 | |
| Parking Type: | Private |
| Park #2 | |
| Parking Type: | Private |
| Pool: | None |
| Approximatly Age: | 51-99 |
| Approximatly Square Footage: | 1100-1500 |
| Property Features: | Greenbelt/Co, Public Transit |
| CAC Included: | N |
| Water Included: | N |
| Cabel TV Included: | N |
| Common Elements Included: | N |
| Heat Included: | N |
| Parking Included: | N |
| Condo Tax Included: | N |
| Building Insurance Included: | N |
| Fireplace/Stove: | Y |
| Heat Type: | Forced Air |
| Central Air Conditioning: | Central Air |
| Central Vac: | N |
| Laundry Level: | Syste |
| Ensuite Laundry: | F |
| Sewers: | Sewer |
$
%
Years
This calculator is for demonstration purposes only. Always consult a professional
financial advisor before making personal financial decisions.
| Although the information displayed is believed to be accurate, no warranties or representations are made of any kind. |
| RE/MAX ESCARPMENT REALTY INC. |
|
|
.jpg?src=Custom)
Dir:
416-548-7854
Bus:
416-548-7854
Fax:
416-981-7184
| Book Showing | Email a Friend |
Jump To:
At a Glance:
| Type: | Freehold - Detached |
| Area: | Hamilton |
| Municipality: | Hamilton |
| Neighbourhood: | Westcliffe |
| Style: | Bungalow |
| Approximate Age: | 51-99 |
| Tax: | $5,324 |
| Beds: | 3+1 |
| Baths: | 2 |
| Fireplace: | Y |
| Pool: | None |
Locatin Map:
Payment Calculator:
- Color Examples
- Red
- Magenta
- Gold
- Green
- Black and Gold
- Dark Navy Blue And Gold
- Cyan
- Black
- Purple
- Brown Cream
- Blue and Black
- Orange and Black
- Default
- Device Examples
