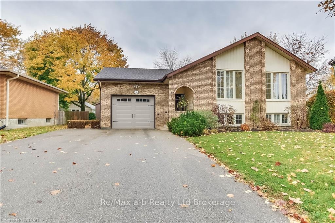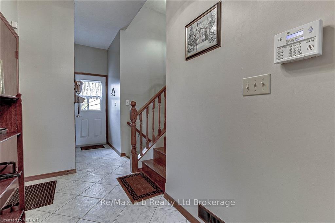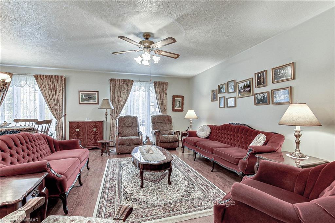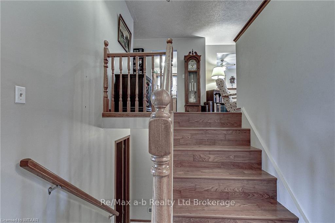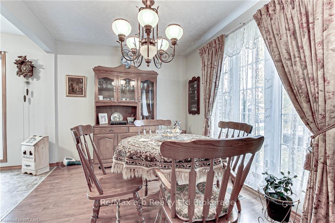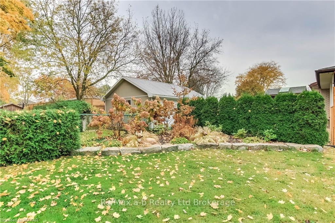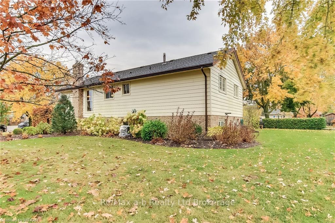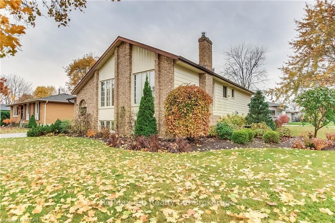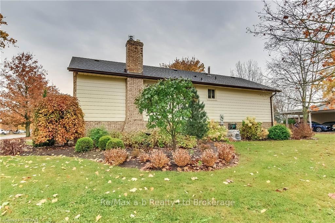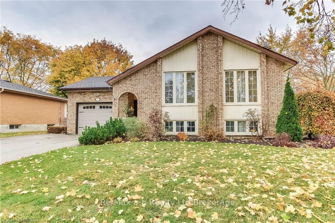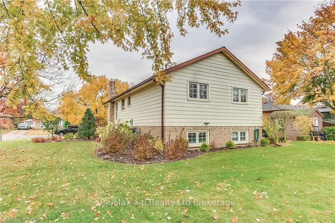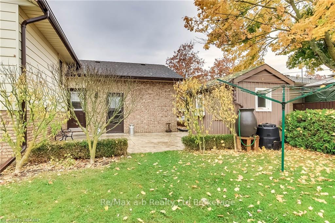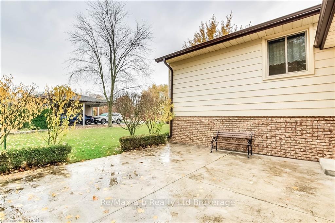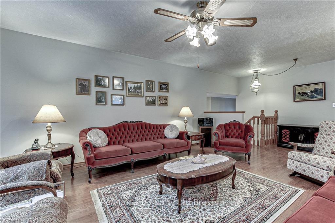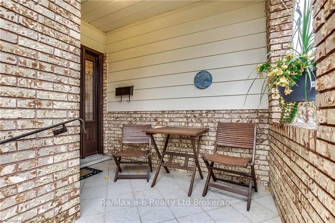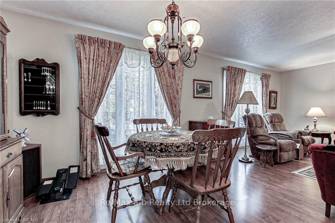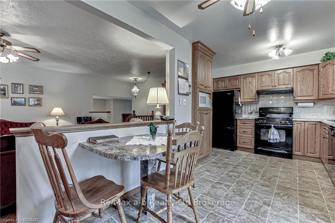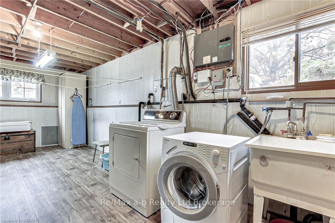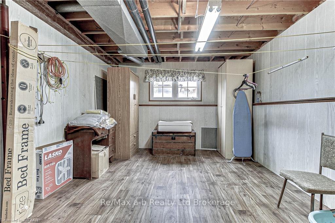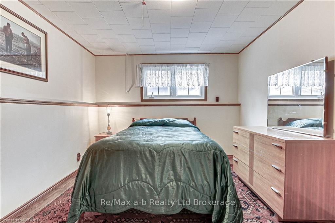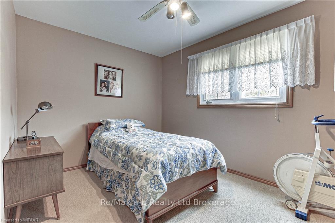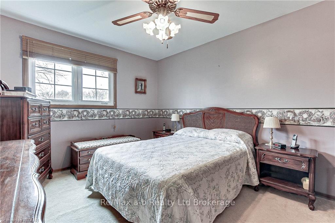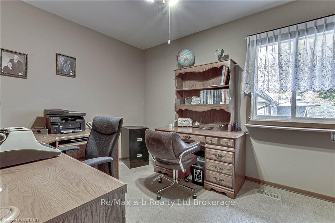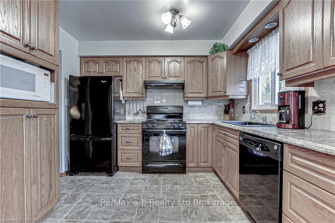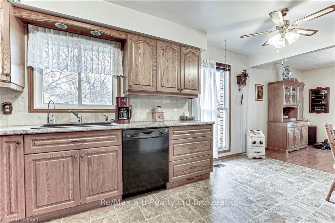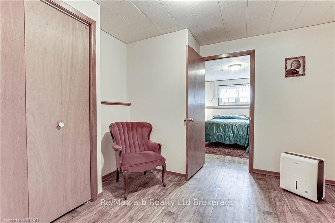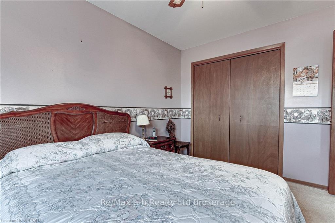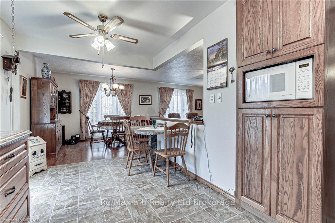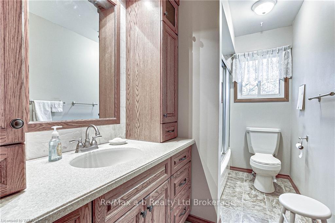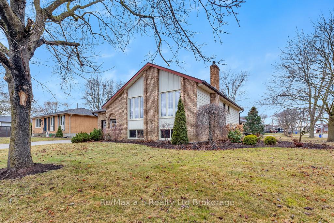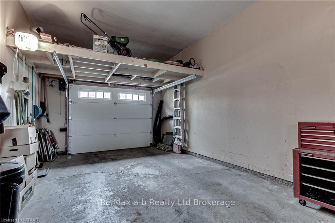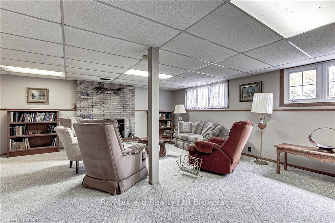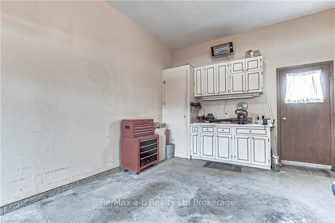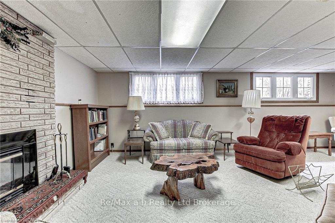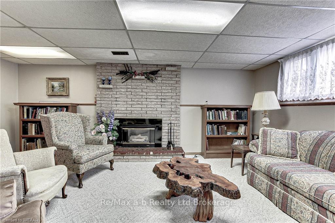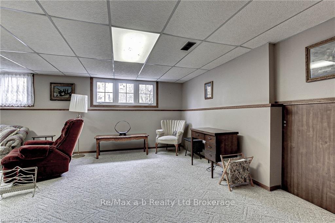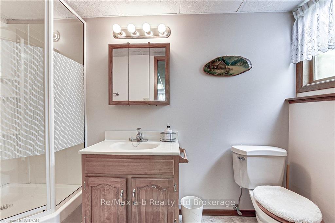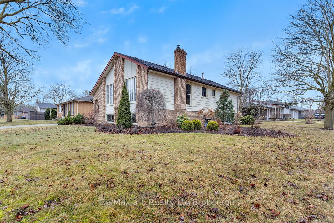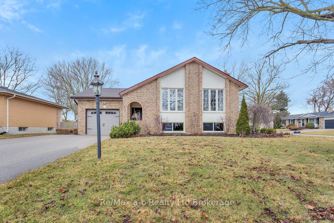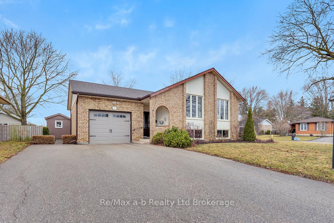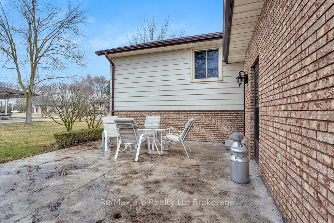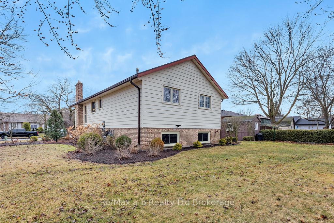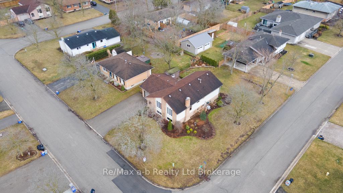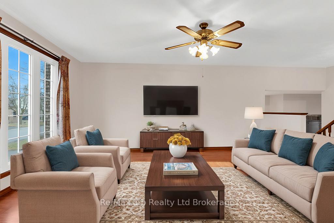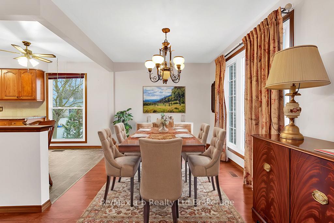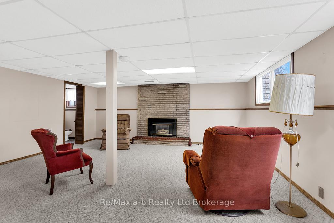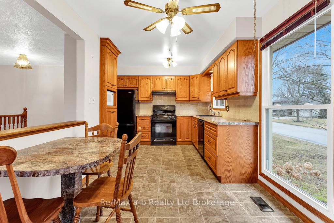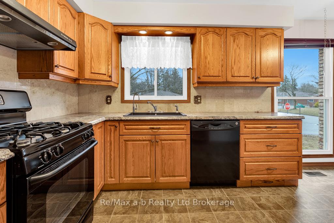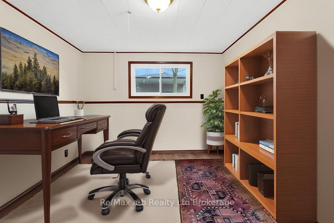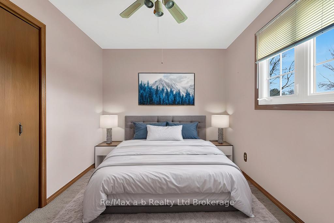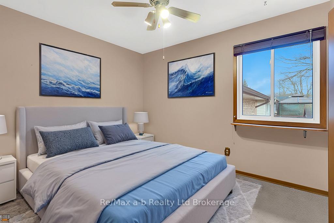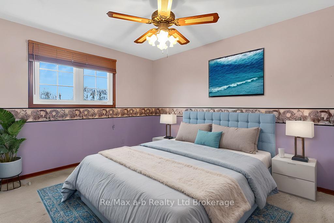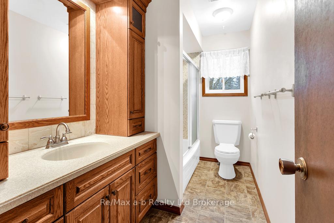$629,800
Available - For Sale
Listing ID: X10745344
4 CAYLEY ST Street , Norwich, N0J 1P0, Oxford
| Settled in a quiet neighborhood with mature trees, nicely landscaped, stamped patio, paved driveway, garden shed, and easy access to all of the towns amenities and just down the road is a nice park making this a great place to raise your family or to settle down with a slower pace. With a large foyer and entrance closet and direct access to the back yard and deck, it is suitable for children and visitors. With large windows in the living and dining room, the main floor is bright an cheery, with quality cabinetry, open concept living but some privacy in the kitchen, and lots of living space along with three bedrooms and a bathroom. The lower level with partial look out views, has a great rec room, a spare bedroom, a bonus space, lots of storage plus an oversized and tidy unfitly room. Simply a solid and decent home, lets have a look! |
| Price | $629,800 |
| Taxes: | $3007.00 |
| Assessment Year: | 2024 |
| Occupancy: | Owner |
| Address: | 4 CAYLEY ST Street , Norwich, N0J 1P0, Oxford |
| Acreage: | < .50 |
| Directions/Cross Streets: | From Stover Street South, west on Carman Street, South on Cayley, just past Marshall Drive |
| Rooms: | 8 |
| Rooms +: | 5 |
| Bedrooms: | 3 |
| Bedrooms +: | 1 |
| Family Room: | F |
| Basement: | Finished, Full |
| Level/Floor | Room | Length(ft) | Width(ft) | Descriptions | |
| Room 1 | Main | Living Ro | 23.09 | 13.32 | |
| Room 2 | Main | Dining Ro | 9.84 | 9.15 | |
| Room 3 | Main | Kitchen | 10.33 | 16.24 | |
| Room 4 | Main | Primary B | 13.09 | 10.5 | |
| Room 5 | Main | Bedroom | 9.58 | 11.09 | |
| Room 6 | Main | Bedroom | 9.15 | 12.6 | |
| Room 7 | Main | Bathroom | |||
| Room 8 | Main | Foyer | 5.25 | 18.4 | |
| Room 9 | Basement | Bathroom | |||
| Room 10 | Basement | Recreatio | 10.33 | 11.58 | |
| Room 11 | Basement | Bedroom | 10.33 | 11.58 | |
| Room 12 | Basement | Utility R | 22.4 | 11.32 | |
| Room 13 | Basement | Other | 10.82 | 9.25 |
| Washroom Type | No. of Pieces | Level |
| Washroom Type 1 | 4 | Main |
| Washroom Type 2 | 4 | Basement |
| Washroom Type 3 | 0 | |
| Washroom Type 4 | 0 | |
| Washroom Type 5 | 0 |
| Total Area: | 2498.00 |
| Total Area Code: | Square Feet |
| Approximatly Age: | 31-50 |
| Property Type: | Detached |
| Style: | Other |
| Exterior: | Vinyl Siding, Brick |
| Garage Type: | Attached |
| (Parking/)Drive: | Front Yard |
| Drive Parking Spaces: | 4 |
| Park #1 | |
| Parking Type: | Front Yard |
| Park #2 | |
| Parking Type: | Front Yard |
| Park #3 | |
| Parking Type: | Private Do |
| Pool: | None |
| Approximatly Age: | 31-50 |
| CAC Included: | N |
| Water Included: | N |
| Cabel TV Included: | N |
| Common Elements Included: | N |
| Heat Included: | N |
| Parking Included: | N |
| Condo Tax Included: | N |
| Building Insurance Included: | N |
| Fireplace/Stove: | N |
| Heat Type: | Forced Air |
| Central Air Conditioning: | Central Air |
| Central Vac: | Y |
| Laundry Level: | Syste |
| Ensuite Laundry: | F |
| Elevator Lift: | False |
| Sewers: | Sewer |
| Utilities-Hydro: | Y |
$
%
Years
This calculator is for demonstration purposes only. Always consult a professional
financial advisor before making personal financial decisions.
| Although the information displayed is believed to be accurate, no warranties or representations are made of any kind. |
| Re/Max a-b Realty Ltd Brokerage |
|
|
.jpg?src=Custom)
Dir:
416-548-7854
Bus:
416-548-7854
Fax:
416-981-7184
| Virtual Tour | Book Showing | Email a Friend |
Jump To:
At a Glance:
| Type: | Freehold - Detached |
| Area: | Oxford |
| Municipality: | Norwich |
| Neighbourhood: | Norwich Town |
| Style: | Other |
| Approximate Age: | 31-50 |
| Tax: | $3,007 |
| Beds: | 3+1 |
| Baths: | 2 |
| Fireplace: | N |
| Pool: | None |
Locatin Map:
Payment Calculator:
- Color Examples
- Red
- Magenta
- Gold
- Green
- Black and Gold
- Dark Navy Blue And Gold
- Cyan
- Black
- Purple
- Brown Cream
- Blue and Black
- Orange and Black
- Default
- Device Examples
