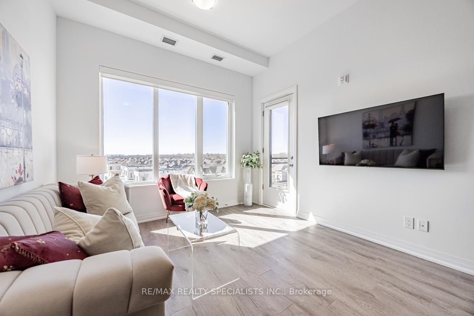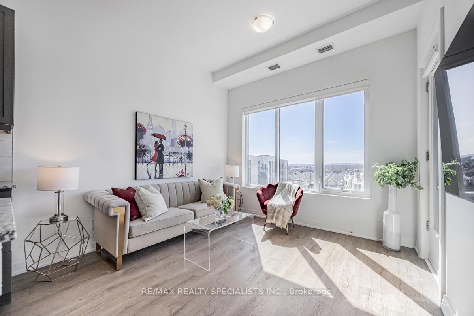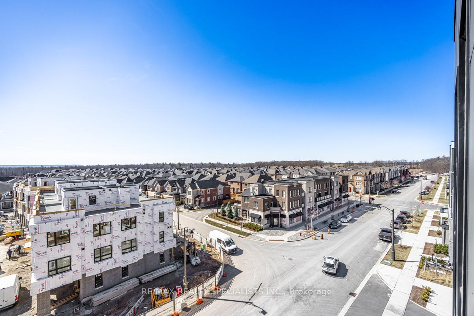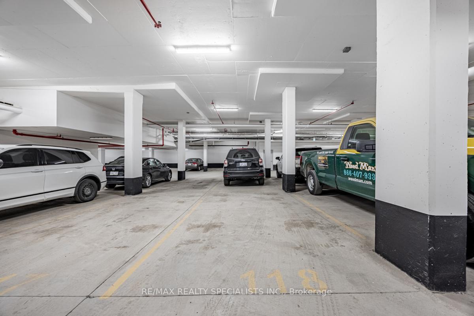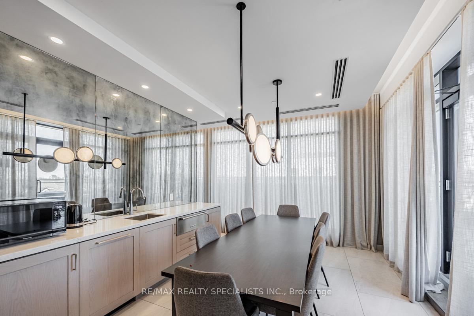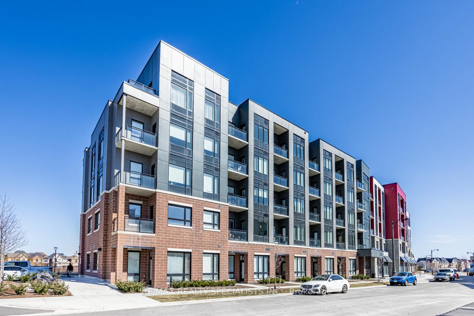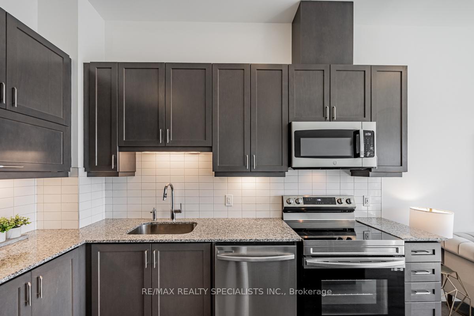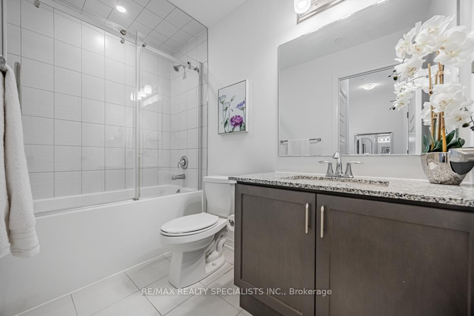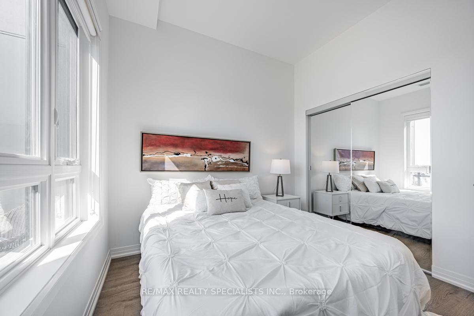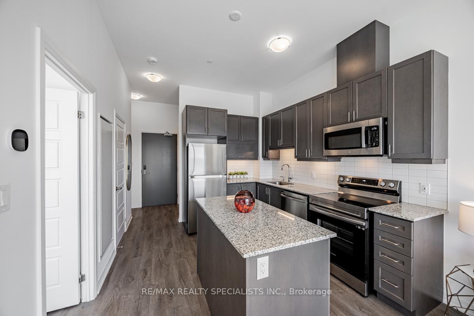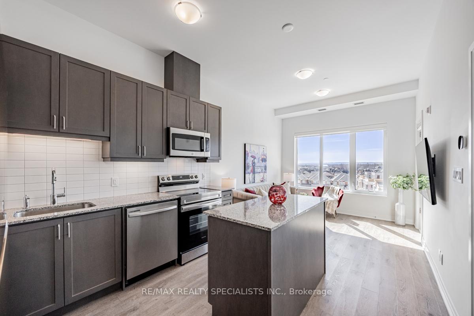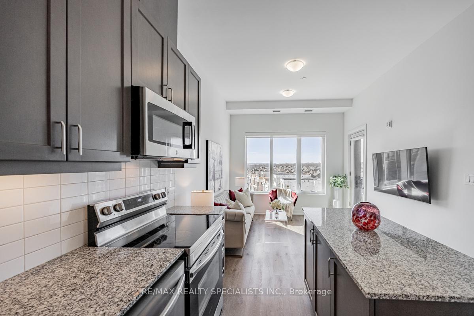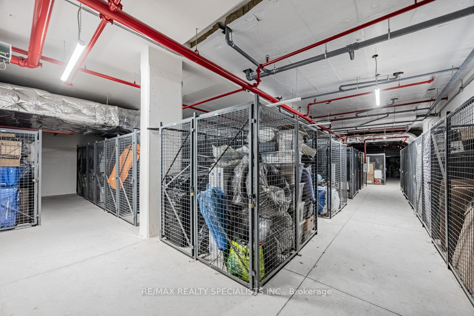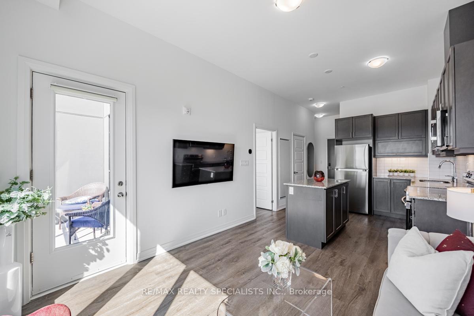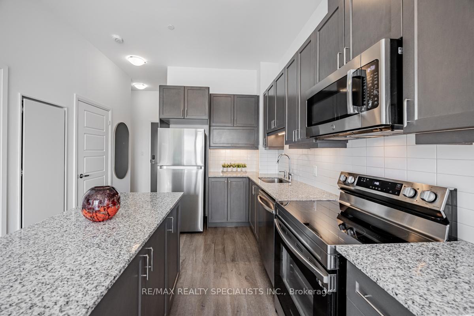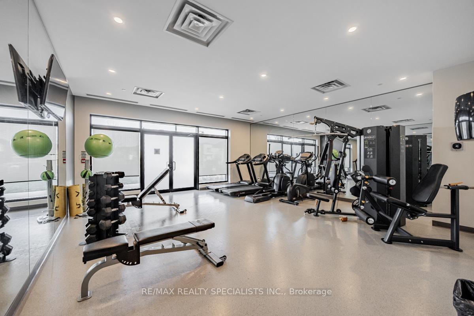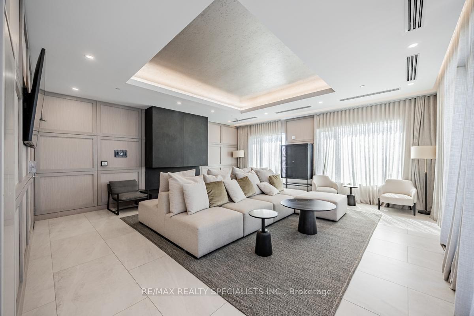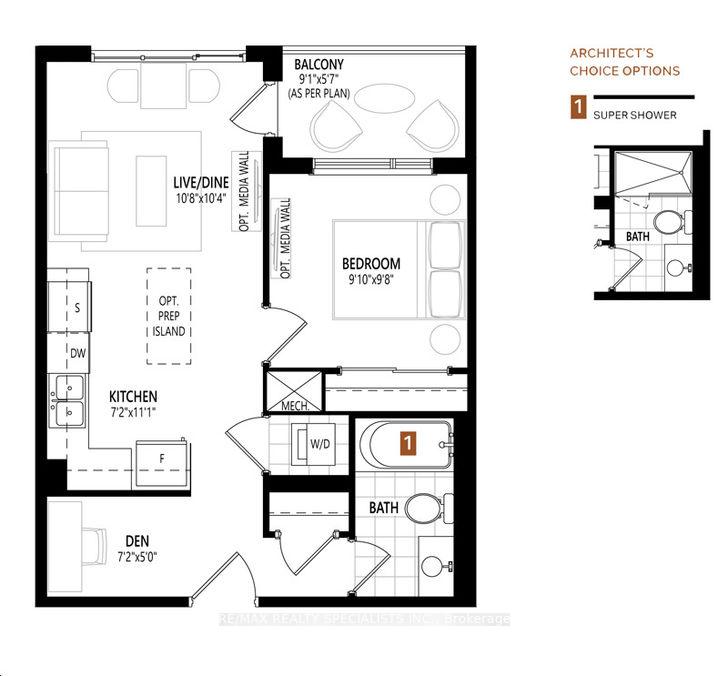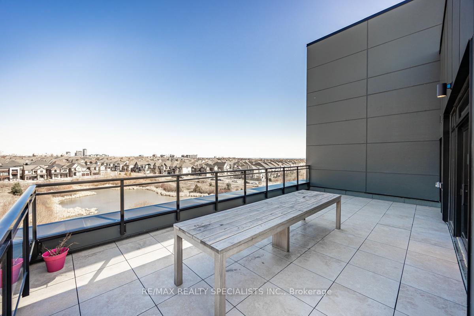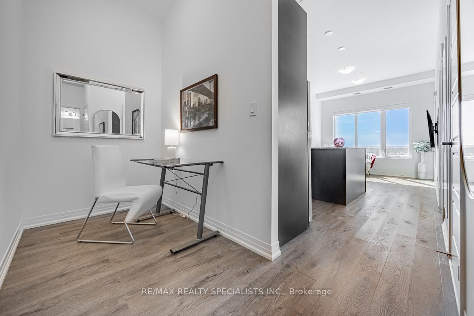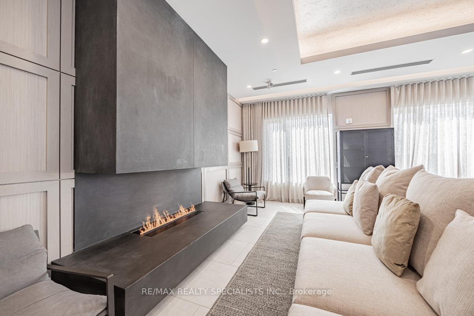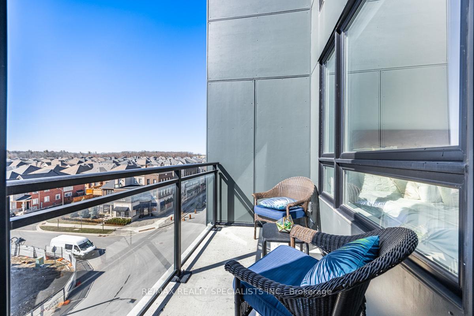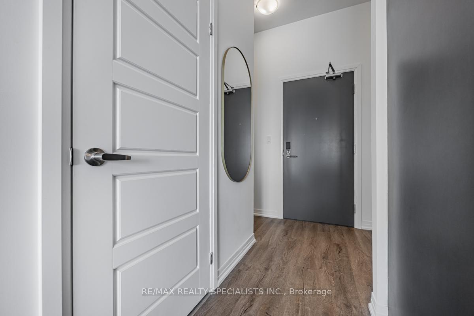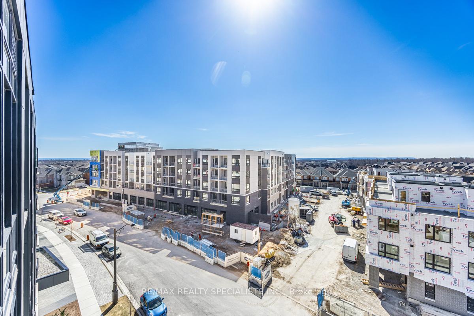$519,990
Available - For Sale
Listing ID: W12051023
3265 Carding Mill Trai , Oakville, L6M 5P7, Halton
| This Stunning 1 Bed + Den Penthouse At Views On The Preserve Offers A Unique Blend Of Sophistication & Practicality In The Prestigious Preserve Community Of Upper Oakville. Built By Mattamy Homes, This Boutique-Style Condominium Provides A Thoughtfully Designed Space With High-End Finishes & A Modern Layout That Prioritizes Comfort & Function. Featuring Soaring 10-Foot Ceilings & Expansive Windows, This Bright & Airy Unit Enjoys Unobstructed West-Facing Views, Allowing Natural Light To Pour In Throughout The Day. Step Onto Your Private Balcony & Soak In The Breathtaking Sunsets. The Spacious, Open-Concept Design Is Enhanced By Wide-Plank, Scratch-Resistant Vinyl Flooring & A Contemporary Aesthetic. The Chef's Kitchen Is A Standout, Equipped With Stainless Steel Appliances, An Oversized Centre Island With Extra Storage, Granite Countertops, A Sleek Subway Tile Backsplash, Valence Lighting, & High-End Soft-Close Cabinetry. The Expansive Den Provides Flexibility Perfect As A Home Office, Nursery, Or Guest Space. The Spa-Like Bathroom Features An Upgraded Vision 30 Deep Soaker Tub, A Glass Shower Door, & Elegant Pot Lighting. Smart Home Features Include An Ecobee Smart Thermostat & Energy-Efficient Geothermal Heating & Cooling. Residents Of This Boutique-Style Building Enjoy Top-Tier Amenities, Including A Rooftop Lounge & Party Room With An Outdoor BBQ Terrace Overlooking The Pond. This Unit Also Includes 1 Underground Parking Spot & A Conveniently Located Locker. High-Speed Rogers Internet Is Covered In The Maintenance Fees. Located In One Of Oakville's Most Coveted Neighbourhoods, This Home Is Just Minutes From Top-Rated Schools, Shopping Centres, Transit, Oakville Trafalgar Hospital, & Major Highways. A Rare Opportunity To Own A Luxurious Penthouse In A Prime Setting Don't Let This One Pass You By! |
| Price | $519,990 |
| Taxes: | $2356.00 |
| Occupancy: | Vacant |
| Address: | 3265 Carding Mill Trai , Oakville, L6M 5P7, Halton |
| Postal Code: | L6M 5P7 |
| Province/State: | Halton |
| Directions/Cross Streets: | Dundas/Neyagawa |
| Level/Floor | Room | Length(ft) | Width(ft) | Descriptions | |
| Room 1 | Flat | Living Ro | 10.79 | 9.71 | Walk-Out, Combined w/Dining, Vinyl Floor |
| Room 2 | Flat | Dining Ro | 10.79 | 9.71 | Large Window, Open Concept, Combined w/Living |
| Room 3 | Flat | Kitchen | 6.99 | 10.99 | Centre Island, Granite Counters, Stainless Steel Appl |
| Room 4 | Flat | Bedroom | 9.91 | 9.71 | Large Window, Vinyl Floor, Closet |
| Room 5 | Flat | Den | 4.59 | 5.51 | Separate Room, Vinyl Floor |
| Washroom Type | No. of Pieces | Level |
| Washroom Type 1 | 4 | Main |
| Washroom Type 2 | 0 | |
| Washroom Type 3 | 0 | |
| Washroom Type 4 | 0 | |
| Washroom Type 5 | 0 | |
| Washroom Type 6 | 4 | Main |
| Washroom Type 7 | 0 | |
| Washroom Type 8 | 0 | |
| Washroom Type 9 | 0 | |
| Washroom Type 10 | 0 |
| Total Area: | 0.00 |
| Approximatly Age: | 0-5 |
| Sprinklers: | Conc |
| Washrooms: | 1 |
| Heat Type: | Forced Air |
| Central Air Conditioning: | Central Air |
| Elevator Lift: | False |
$
%
Years
This calculator is for demonstration purposes only. Always consult a professional
financial advisor before making personal financial decisions.
| Although the information displayed is believed to be accurate, no warranties or representations are made of any kind. |
| RE/MAX REALTY SPECIALISTS INC. |
|
|
.jpg?src=Custom)
Dir:
416-548-7854
Bus:
416-548-7854
Fax:
416-981-7184
| Virtual Tour | Book Showing | Email a Friend |
Jump To:
At a Glance:
| Type: | Com - Condo Apartment |
| Area: | Halton |
| Municipality: | Oakville |
| Neighbourhood: | 1008 - GO Glenorchy |
| Style: | Apartment |
| Approximate Age: | 0-5 |
| Tax: | $2,356 |
| Maintenance Fee: | $469.89 |
| Beds: | 1+1 |
| Baths: | 1 |
| Fireplace: | N |
Locatin Map:
Payment Calculator:
- Color Examples
- Red
- Magenta
- Gold
- Green
- Black and Gold
- Dark Navy Blue And Gold
- Cyan
- Black
- Purple
- Brown Cream
- Blue and Black
- Orange and Black
- Default
- Device Examples
