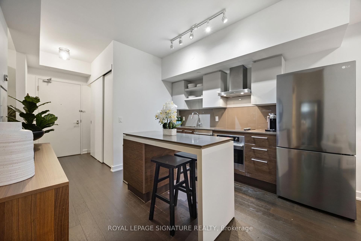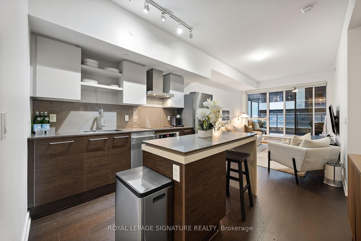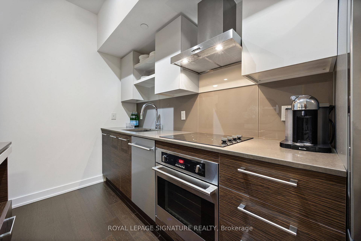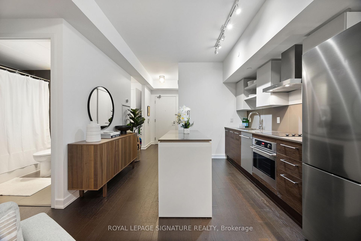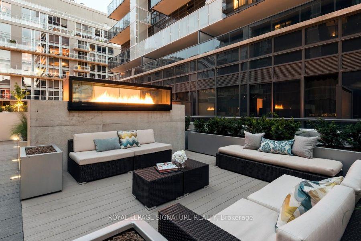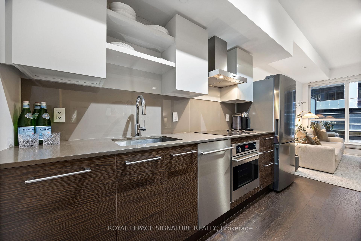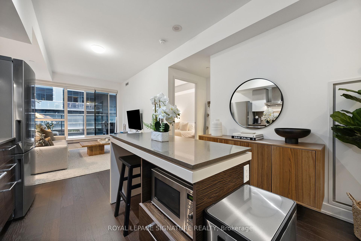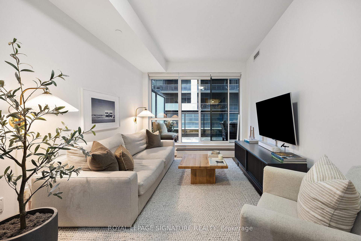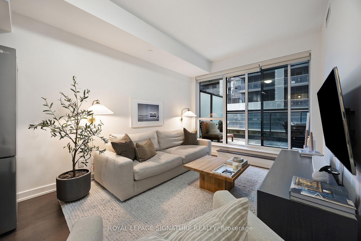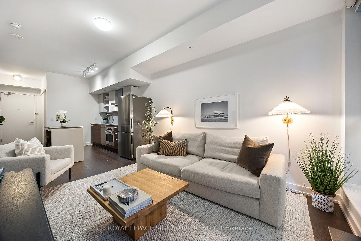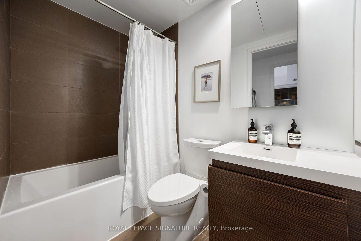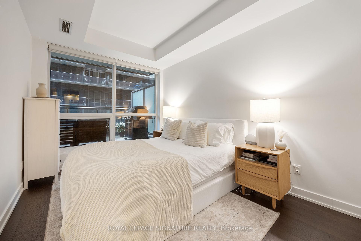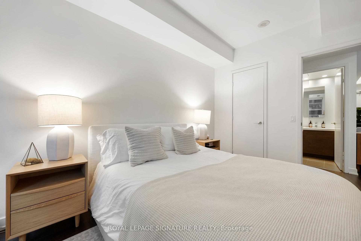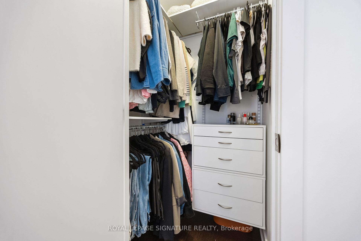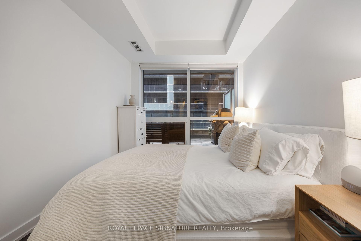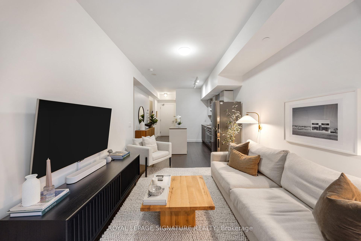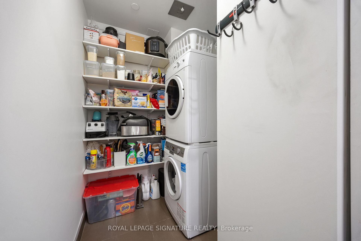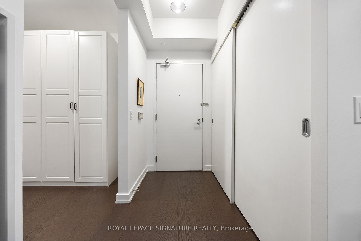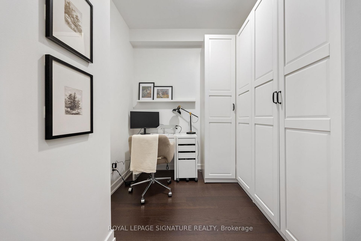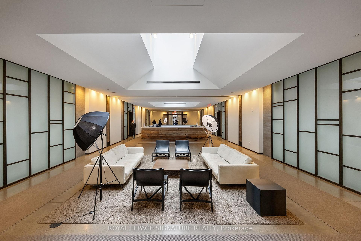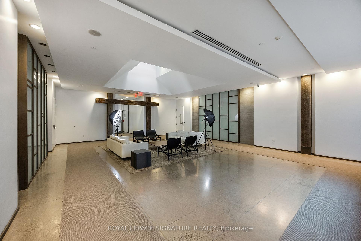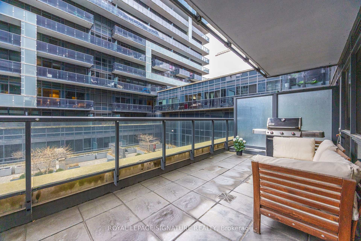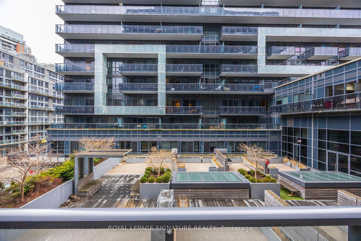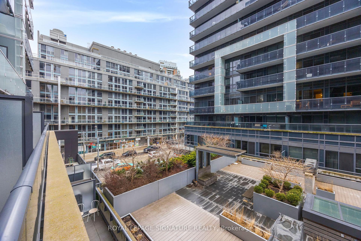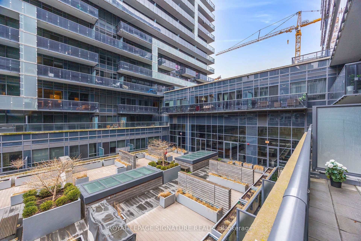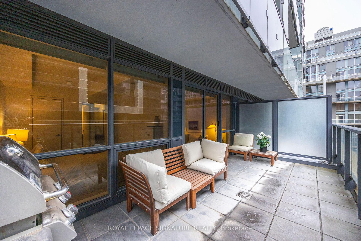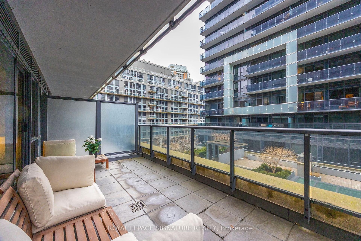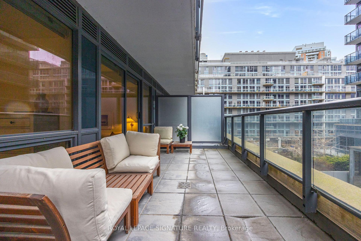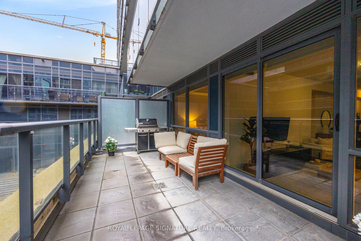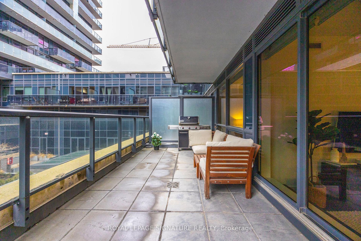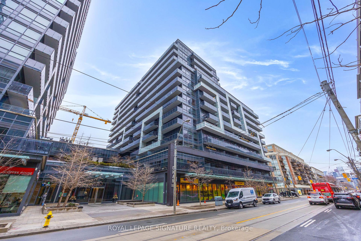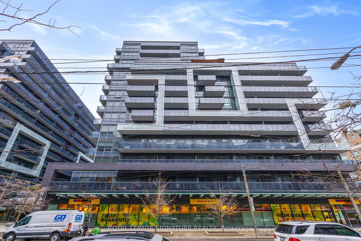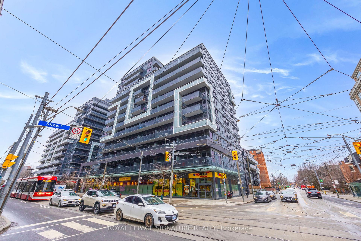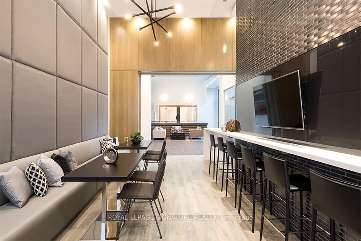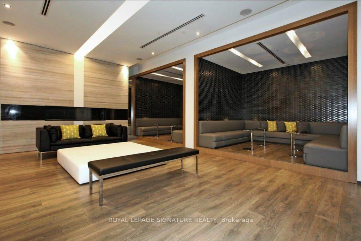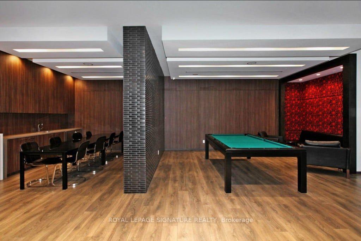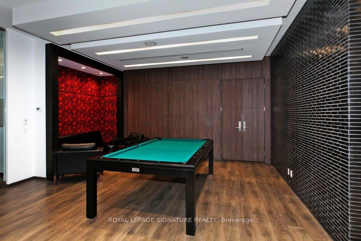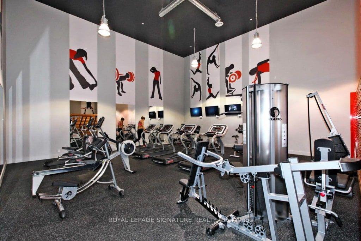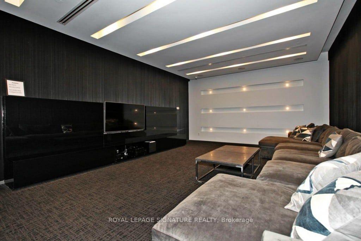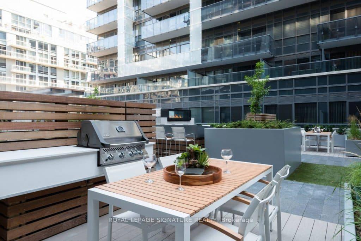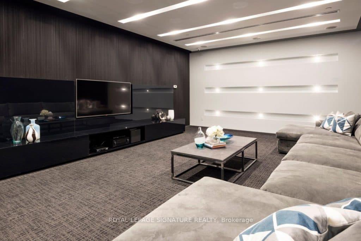$628,800
Available - For Sale
Listing ID: C12051119
1030 King Street West , Toronto, M6K 0B4, Toronto
| King West living equipped with a BBQ gas line for grilling and summertime hosting on the large Terrace. 9 ft ceiling, a modern kitchen with centre island, stainless steel appliances and quartz countertops and a large Locker storage. This unit comes with excellent floor plan with custom made walk in closet organizer and custom made floor to ceiling L-shape cabinets. 1030 King Street is a 10/10 location steps from TTC, prime restaurants and nightlife, parks,grocery, Queen West retail, Liberty Village, Trinity Bellwoods and Ossington Ave. Building Amenities include 24 hour concierge, full gym, yoga studio, rain room, party rooms, rooftop terrace with BBQ area, visitor parking, games room, cooking room and a theatre. |
| Price | $628,800 |
| Taxes: | $2739.55 |
| Occupancy: | Owner |
| Address: | 1030 King Street West , Toronto, M6K 0B4, Toronto |
| Postal Code: | M6K 0B4 |
| Province/State: | Toronto |
| Directions/Cross Streets: | King West & Shaw |
| Level/Floor | Room | Length(ft) | Width(ft) | Descriptions | |
| Room 1 | Ground | Living Ro | 23.29 | 10 | Laminate, W/O To Terrace, Quartz Counter |
| Room 2 | Ground | Dining Ro | 23.29 | 10 | Combined w/Living |
| Room 3 | Ground | Kitchen | 23.29 | 10 | Stainless Steel Appl, Centre Island, Track Lighting |
| Room 4 | Ground | Primary B | 12.3 | 9.02 | Large Window, Walk-In Closet(s), Laminate |
| Room 5 | Ground | Den | 8.59 | 8 | Closet, Laminate |
| Washroom Type | No. of Pieces | Level |
| Washroom Type 1 | 4 | Main |
| Washroom Type 2 | 0 | |
| Washroom Type 3 | 0 | |
| Washroom Type 4 | 0 | |
| Washroom Type 5 | 0 | |
| Washroom Type 6 | 4 | Main |
| Washroom Type 7 | 0 | |
| Washroom Type 8 | 0 | |
| Washroom Type 9 | 0 | |
| Washroom Type 10 | 0 | |
| Washroom Type 11 | 4 | Main |
| Washroom Type 12 | 0 | |
| Washroom Type 13 | 0 | |
| Washroom Type 14 | 0 | |
| Washroom Type 15 | 0 |
| Total Area: | 0.00 |
| Sprinklers: | Conc |
| Washrooms: | 1 |
| Heat Type: | Fan Coil |
| Central Air Conditioning: | Central Air |
$
%
Years
This calculator is for demonstration purposes only. Always consult a professional
financial advisor before making personal financial decisions.
| Although the information displayed is believed to be accurate, no warranties or representations are made of any kind. |
| ROYAL LEPAGE SIGNATURE REALTY |
|
|
.jpg?src=Custom)
Dir:
416-548-7854
Bus:
416-548-7854
Fax:
416-981-7184
| Virtual Tour | Book Showing | Email a Friend |
Jump To:
At a Glance:
| Type: | Com - Condo Apartment |
| Area: | Toronto |
| Municipality: | Toronto C01 |
| Neighbourhood: | Niagara |
| Style: | Apartment |
| Tax: | $2,739.55 |
| Maintenance Fee: | $471.39 |
| Beds: | 1+1 |
| Baths: | 1 |
| Fireplace: | N |
Locatin Map:
Payment Calculator:
- Color Examples
- Red
- Magenta
- Gold
- Green
- Black and Gold
- Dark Navy Blue And Gold
- Cyan
- Black
- Purple
- Brown Cream
- Blue and Black
- Orange and Black
- Default
- Device Examples
