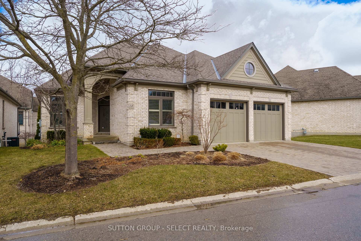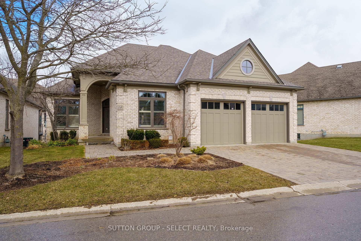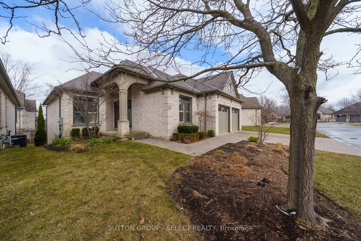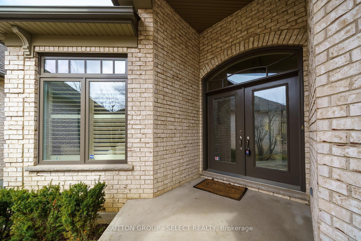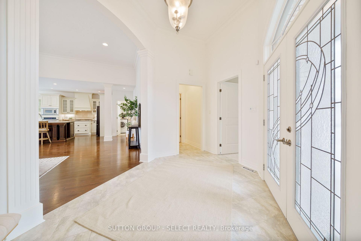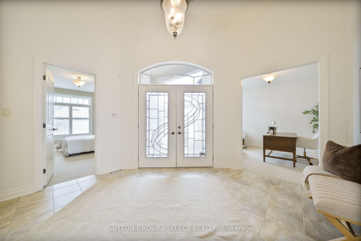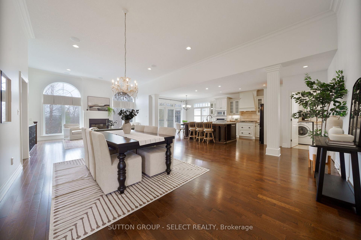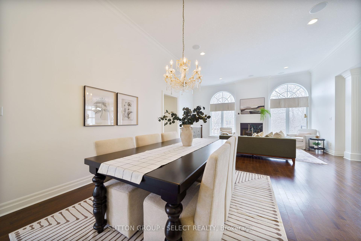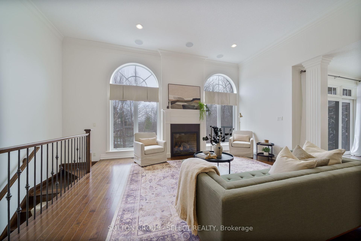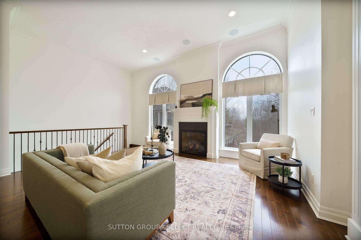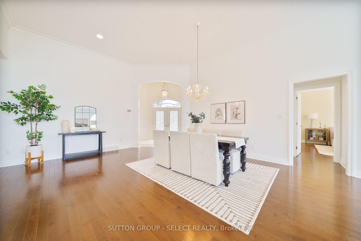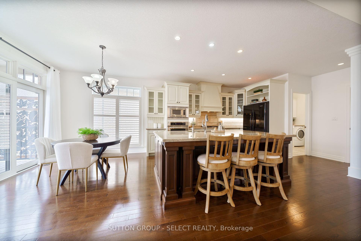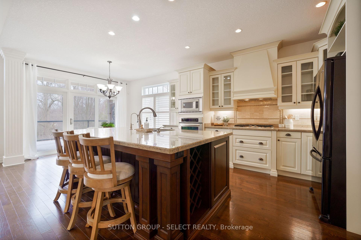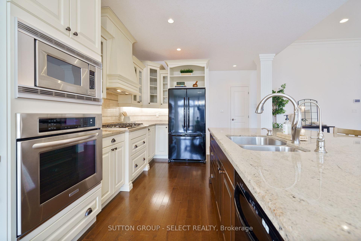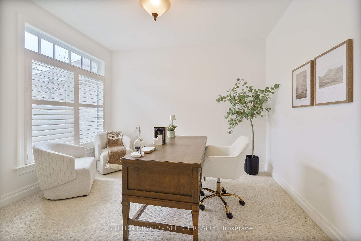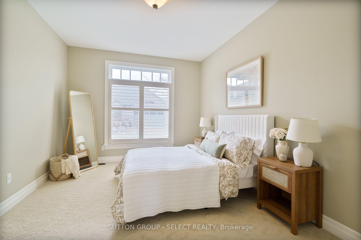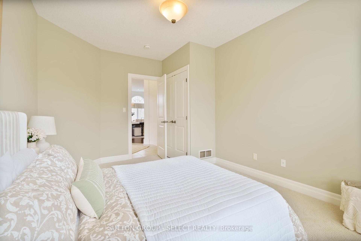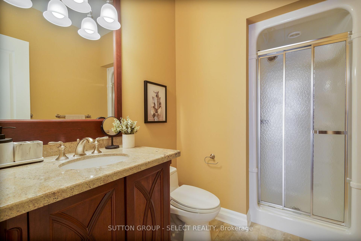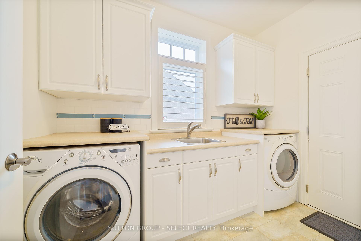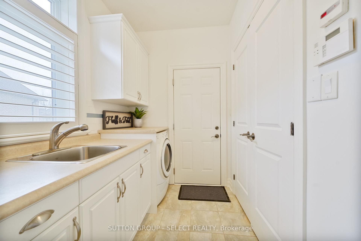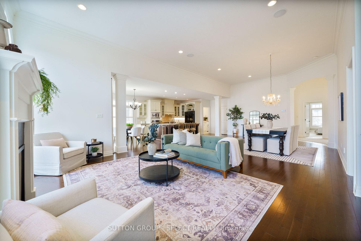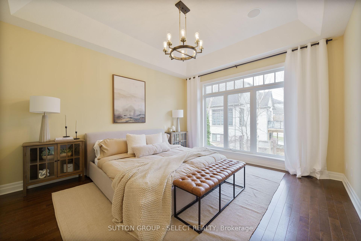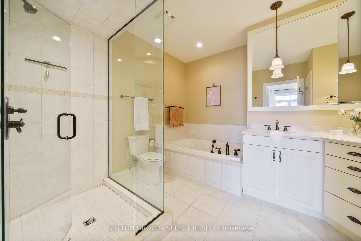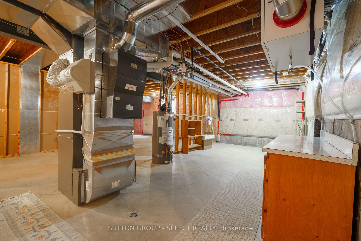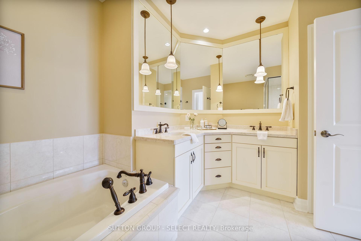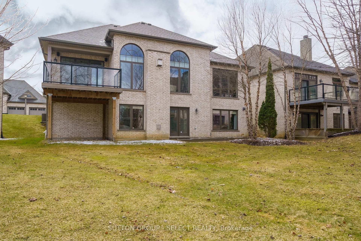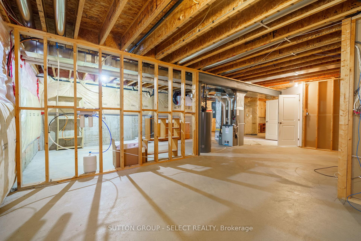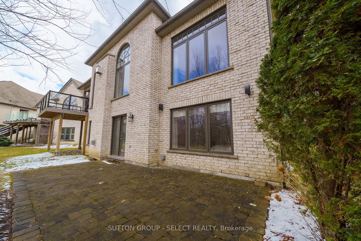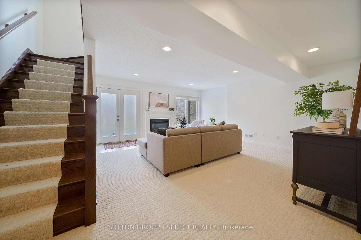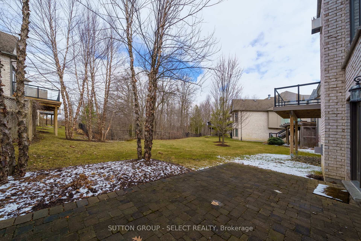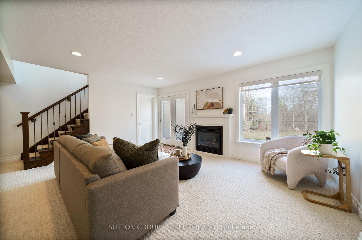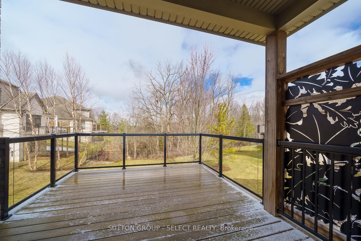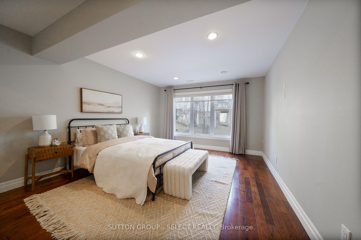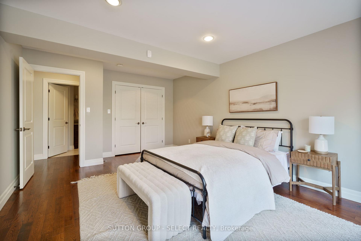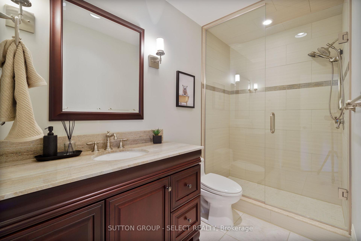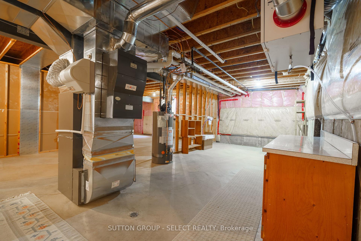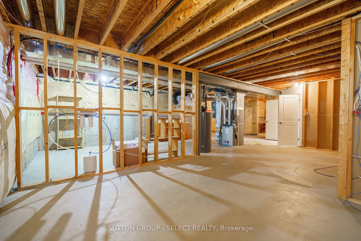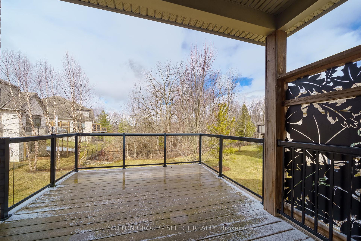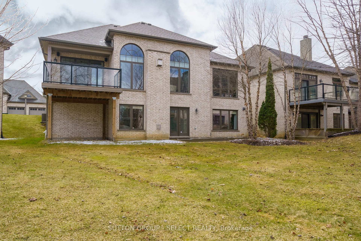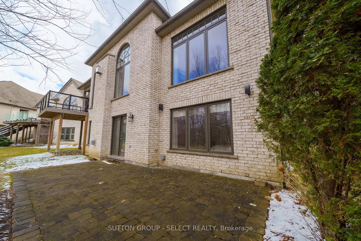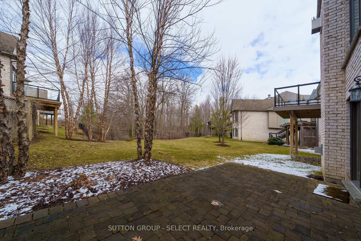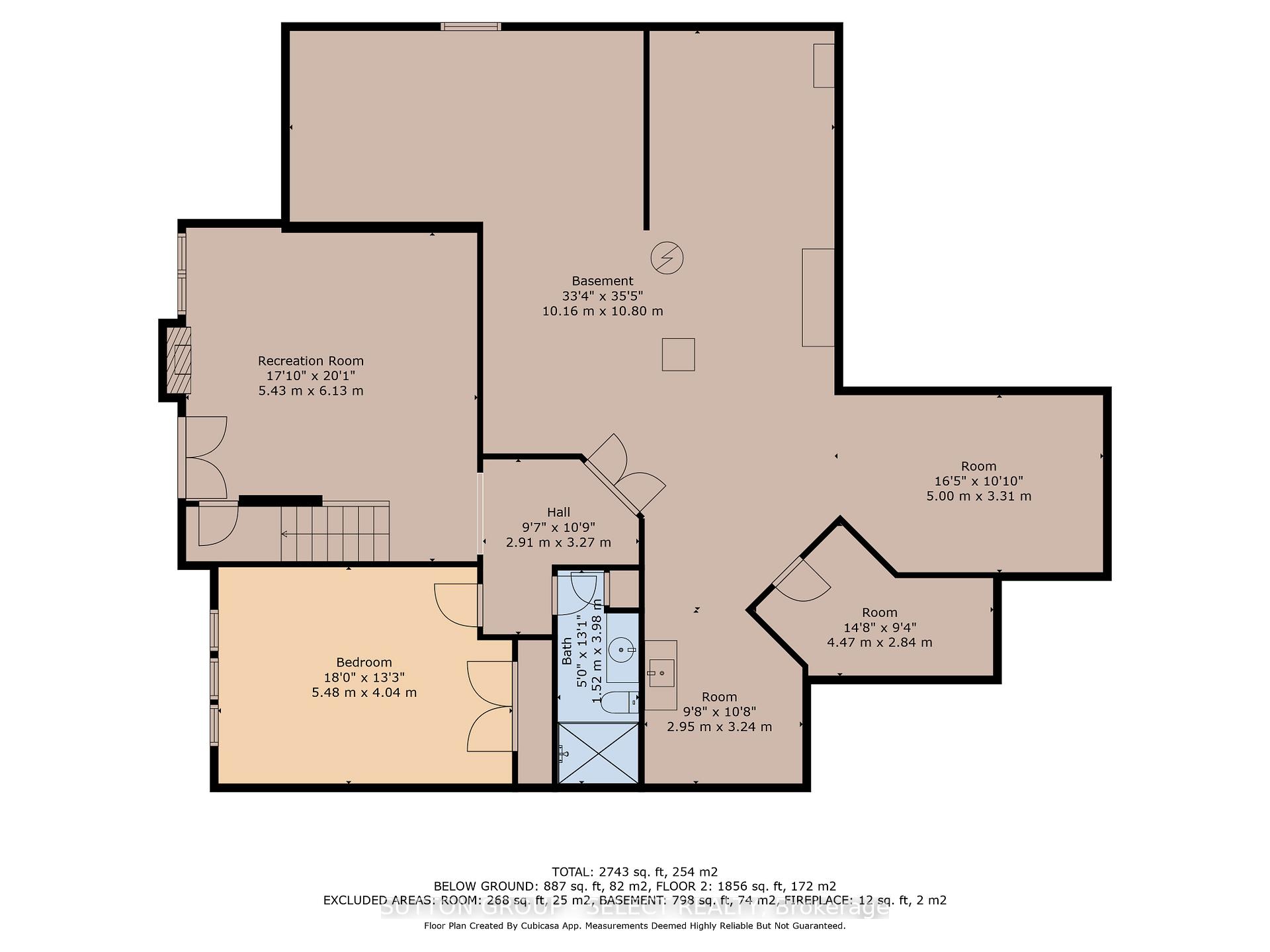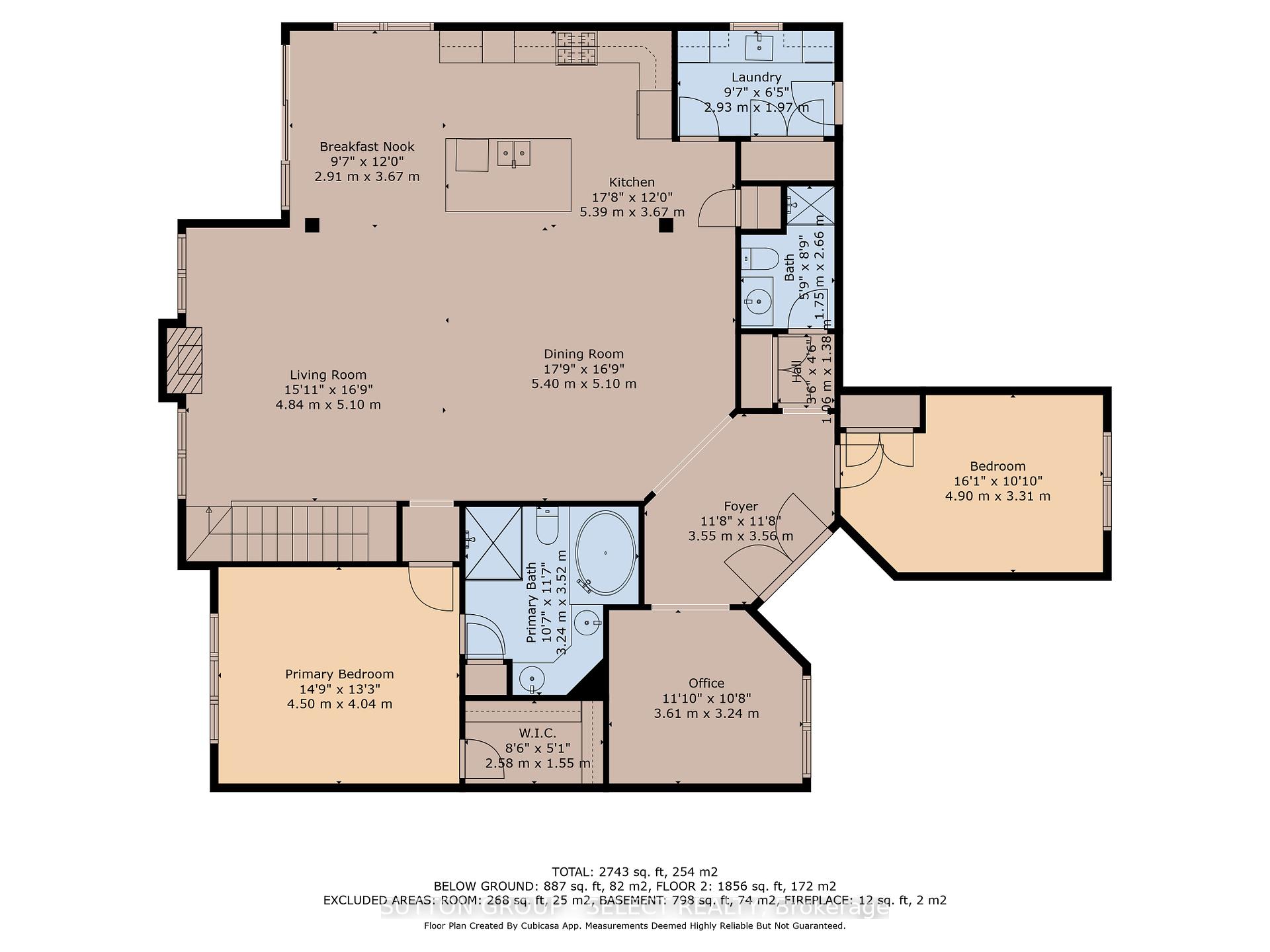$1,149,000
Available - For Sale
Listing ID: X12050848
2014 Valleyrun Boulevard , London, N6G 5N8, Middlesex
| Situated in one of North London's most exclusive gated communities, this bungalow that backs onto a wooded area is sure to impress. Known as The Enclave, this prestigious development is close to walking trails, park, schools, restaurants and shopping. The foyer is expansive with high ceilings and leads to the office located at the front of the home. The open concept main floor is highlighted by the custom kitchen complete with an oversized island, built-in oven and microwave, cooktop range, backsplash and eat-in area with patio door access to the back deck. The formal dining area is large and overlooks the wonderful living room complete with two oversized windows and gas insert fireplace with mantle. The Primary bedroom located at the back of the home has a walk-in closet as well as a large ensuite with double vanity, soaker tub and a tiled shower with glass door. An additional bedroom at front of the home and a full 3-piece bathroom are also on the main level. A convenient laundry room with a sink completes the main floor. Downstairs there is a large recreation room complete with a gas insert fireplace and walk out access to a back patio. An additional bedroom and 3-piece bathroom complete the downstairs. Book your private showing today! |
| Price | $1,149,000 |
| Taxes: | $10162.00 |
| Occupancy: | Owner |
| Address: | 2014 Valleyrun Boulevard , London, N6G 5N8, Middlesex |
| Postal Code: | N6G 5N8 |
| Province/State: | Middlesex |
| Directions/Cross Streets: | Plane Tree Dr & Valleyrun Blvd |
| Level/Floor | Room | Length(ft) | Width(ft) | Descriptions | |
| Room 1 | Main | Den | 12.5 | 10.56 | |
| Room 2 | Main | Dining Ro | 11.97 | 11.81 | |
| Room 3 | Main | Great Roo | 16.99 | 29.98 | |
| Room 4 | Main | Kitchen | 11.97 | 11.81 | |
| Room 5 | Main | Primary B | 12.99 | 14.99 | |
| Room 6 | Main | Bedroom 2 | 10.99 | 15.97 | |
| Room 7 | Main | Laundry | 9.64 | 5.97 | |
| Room 8 | Basement | Family Ro | 17.97 | 16.47 | |
| Room 9 | Basement | Bedroom 3 | 17.97 | 12.66 |
| Washroom Type | No. of Pieces | Level |
| Washroom Type 1 | 5 | Main |
| Washroom Type 2 | 3 | Main |
| Washroom Type 3 | 3 | Basement |
| Washroom Type 4 | 0 | |
| Washroom Type 5 | 0 | |
| Washroom Type 6 | 5 | Main |
| Washroom Type 7 | 3 | Main |
| Washroom Type 8 | 3 | Basement |
| Washroom Type 9 | 0 | |
| Washroom Type 10 | 0 | |
| Washroom Type 11 | 5 | Main |
| Washroom Type 12 | 3 | Main |
| Washroom Type 13 | 3 | Basement |
| Washroom Type 14 | 0 | |
| Washroom Type 15 | 0 | |
| Washroom Type 16 | 5 | Main |
| Washroom Type 17 | 3 | Main |
| Washroom Type 18 | 3 | Basement |
| Washroom Type 19 | 0 | |
| Washroom Type 20 | 0 |
| Total Area: | 0.00 |
| Approximatly Age: | 16-30 |
| Sprinklers: | Carb |
| Washrooms: | 3 |
| Heat Type: | Forced Air |
| Central Air Conditioning: | Central Air |
$
%
Years
This calculator is for demonstration purposes only. Always consult a professional
financial advisor before making personal financial decisions.
| Although the information displayed is believed to be accurate, no warranties or representations are made of any kind. |
| SUTTON GROUP - SELECT REALTY |
|
|
.jpg?src=Custom)
Dir:
416-548-7854
Bus:
416-548-7854
Fax:
416-981-7184
| Virtual Tour | Book Showing | Email a Friend |
Jump To:
At a Glance:
| Type: | Com - Detached Condo |
| Area: | Middlesex |
| Municipality: | London |
| Neighbourhood: | North R |
| Style: | Bungalow |
| Approximate Age: | 16-30 |
| Tax: | $10,162 |
| Maintenance Fee: | $350 |
| Beds: | 2+1 |
| Baths: | 3 |
| Fireplace: | Y |
Locatin Map:
Payment Calculator:
- Color Examples
- Red
- Magenta
- Gold
- Green
- Black and Gold
- Dark Navy Blue And Gold
- Cyan
- Black
- Purple
- Brown Cream
- Blue and Black
- Orange and Black
- Default
- Device Examples
