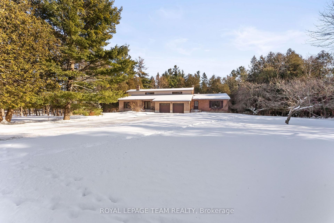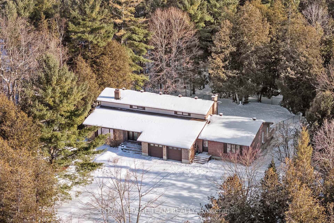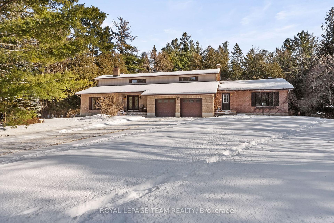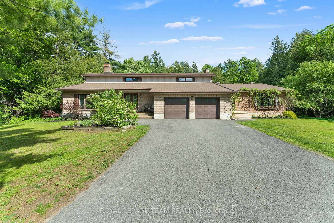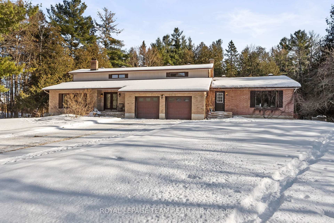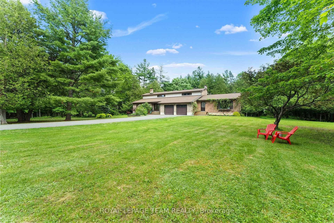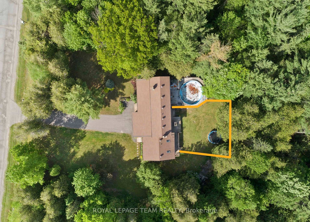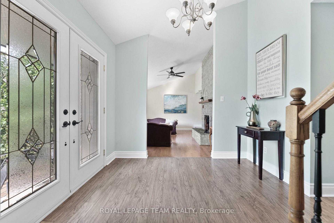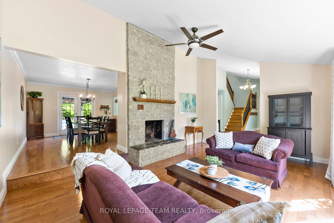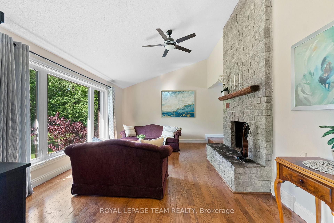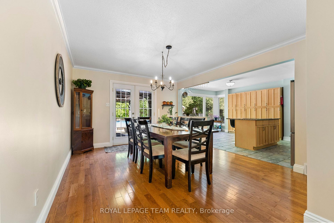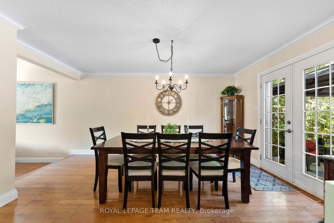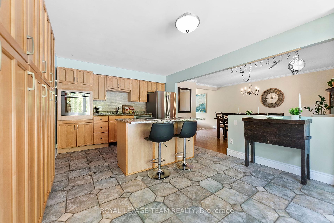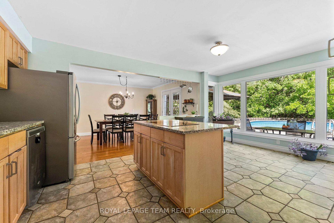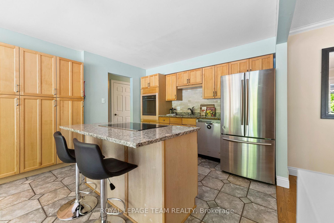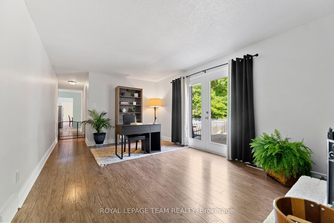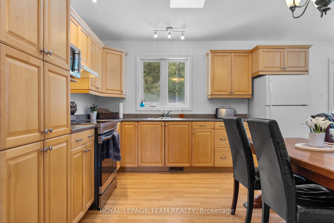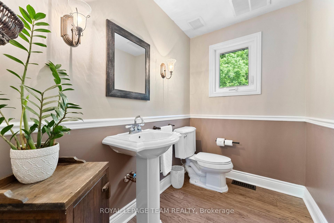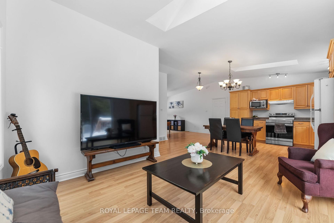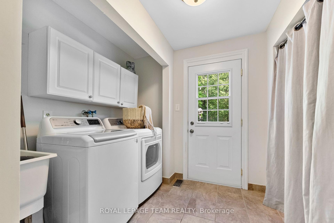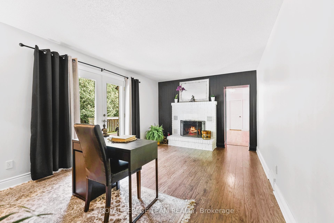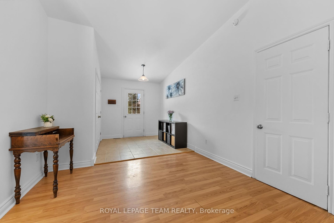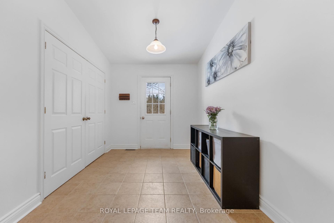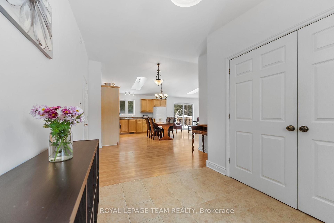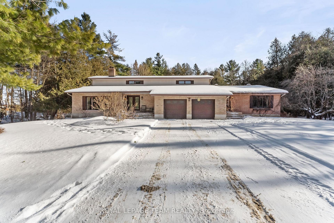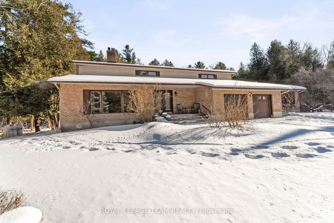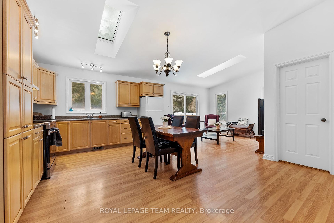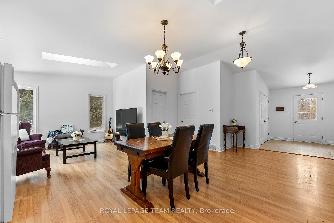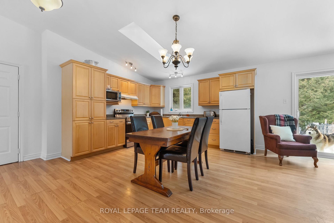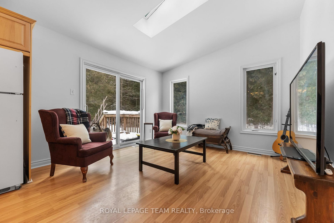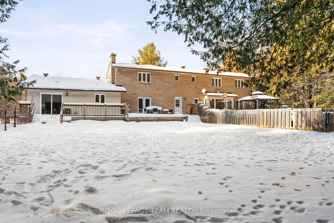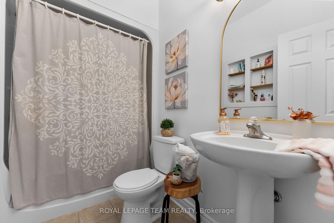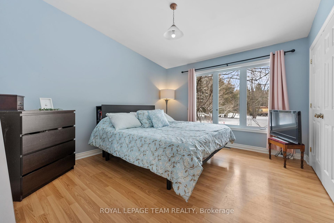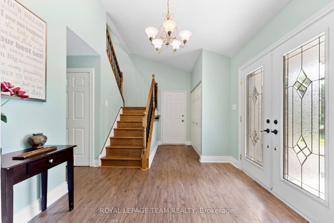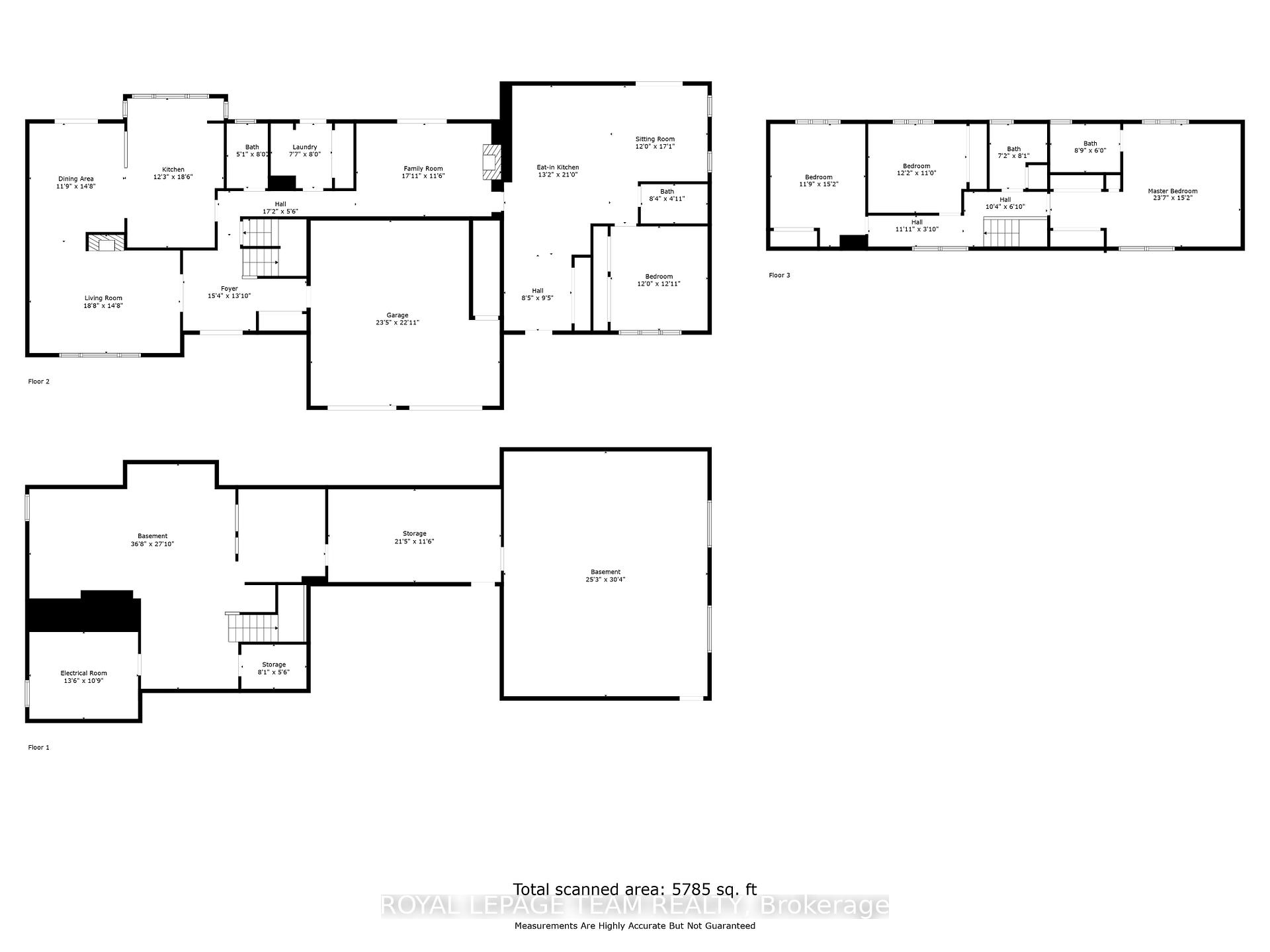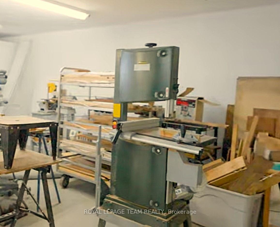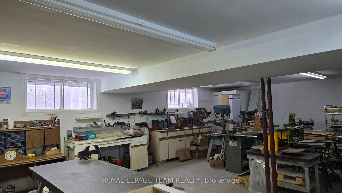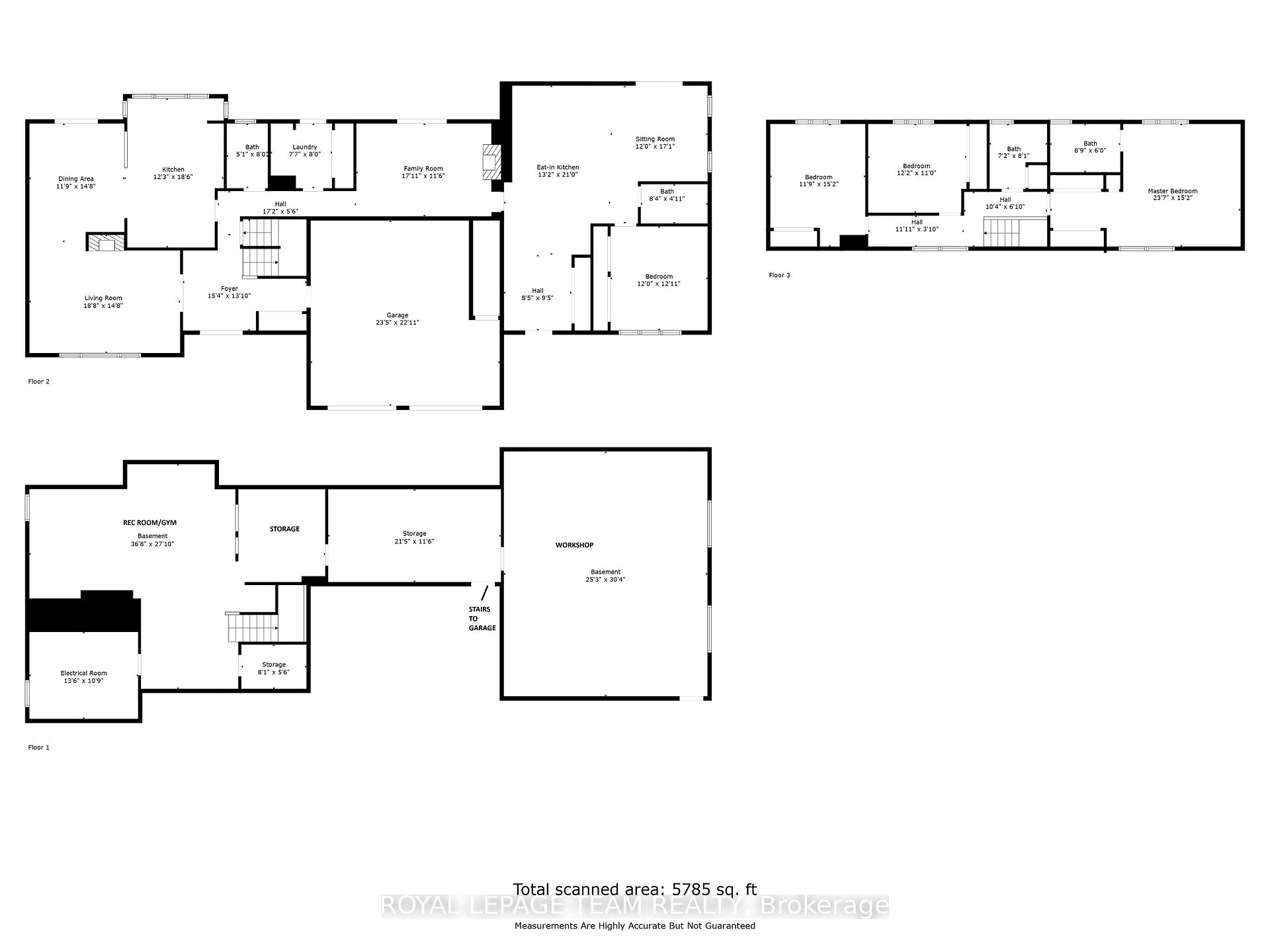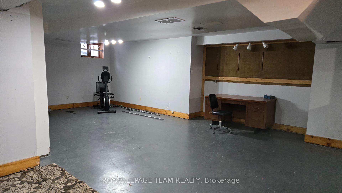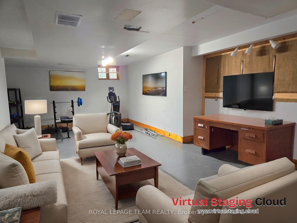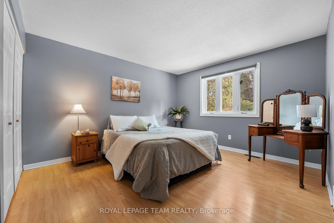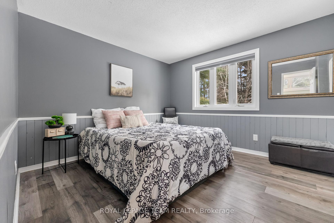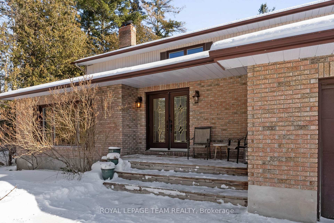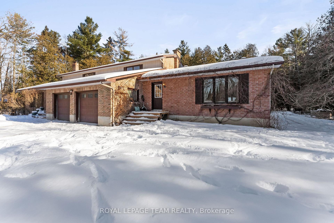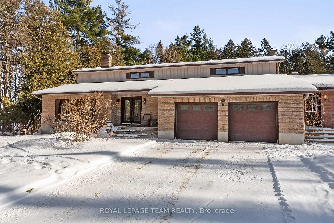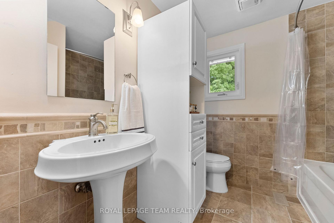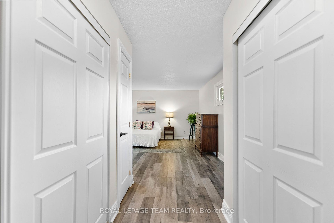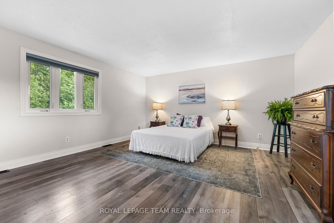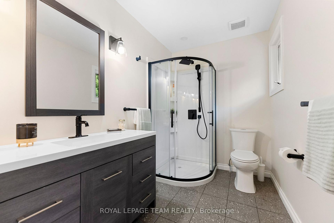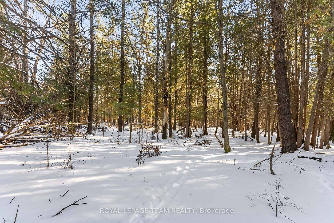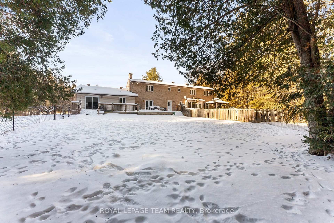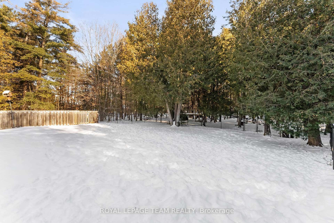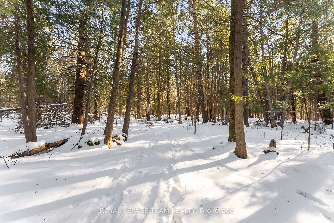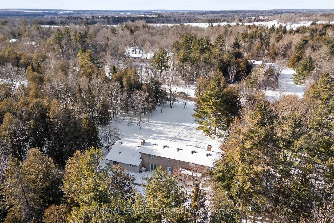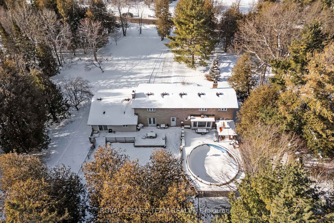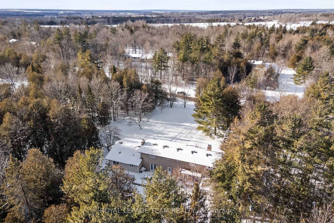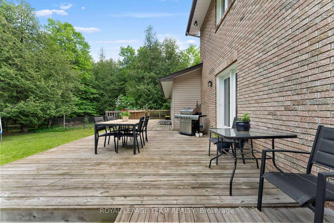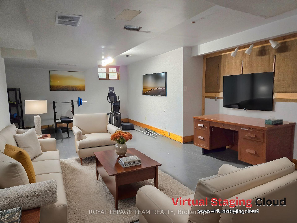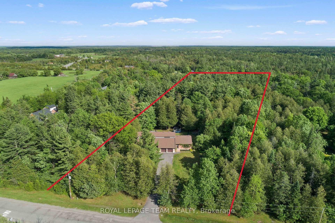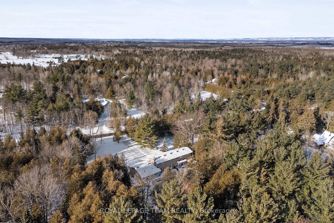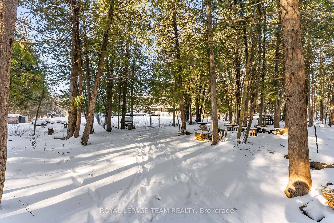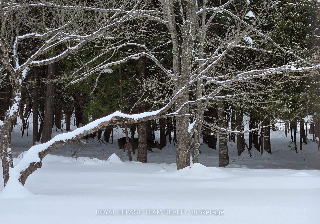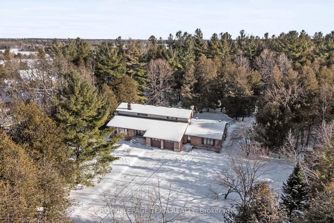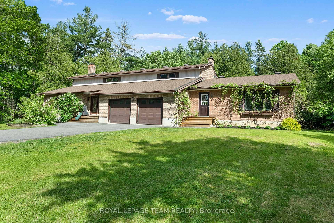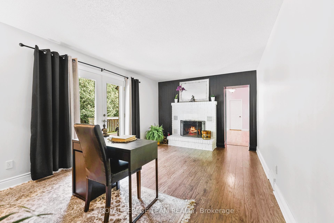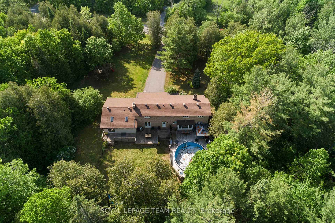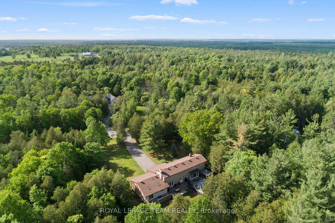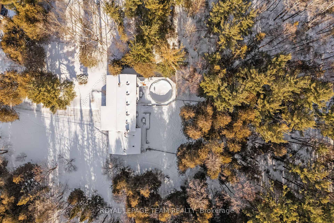$1,065,000
Available - For Sale
Listing ID: X11964794
132 MANION Road , Carp - Huntley Ward, K0A 1L0, Ottawa
| In this peaceful rural Ottawa countryside estate, where the air is filled with fresh pine and the sun stretches lazily across the horizon, lies a home that blends privacy and connection. A home where family, friends, and memories can flourish. Welcome to your ideal multi-generational home, thoughtfully designed for both privacy and togetherness. Offering over 3300 sq ft of living space on 2 levels, including an APARTMENT/SUITE and a 750 sq ft FULLY EQUIPPED custom workshop, this home has it all! The attached, freshly painted, one-bedroom bungalow apartment is perfect for aging parents, adult children, or rental potential. With vaulted ceilings, skylights, and ample storage, it's a bright and functional private space. Step inside this brick home and be greeted by vaulted ceilings and warm, inviting spaces, including a sunken living room. The open-concept kitchen/dining area boasts maple cabinetry, granite countertops and wall-to-wall windows for abundant natural light and offering beautiful backyard views. Enjoy the convenience of main-floor laundry, complete with deck access for that fresh air. Need a quiet space to work or relax? The main floor den/office features a charming wood-burning fireplace. Upstairs includes the main 4 pce bathroom, 3 bedrooms including primary with double closets & 3-piece ensuite (2022). The basement includes a rec room and space for a potential bedroom, with garage entry. The expansive rear deck, stretching the full length of the home, offers an ideal space for both relaxation and entertaining. Set on over 3.5 acres of picturesque land, this property offers a mix of open space, a large (2+ ac) forested area, and a fenced play zone, perfect for outdoor adventures or simply soaking in nature. Perrenials and mature fruit trees dot the landscape. 50 yr shingles 2015. Furnace 2022. Located 15 minutes from Kanata amenities. *MOTIVATED SELLERS* Book your showing today and make this unique, serene homestead your own! |
| Price | $1,065,000 |
| Taxes: | $5860.00 |
| Occupancy: | Owner |
| Address: | 132 MANION Road , Carp - Huntley Ward, K0A 1L0, Ottawa |
| Lot Size: | 76.20 x 630.00 (Feet) |
| Acreage: | 2-4.99 |
| Directions/Cross Streets: | Howie Rd |
| Rooms: | 12 |
| Rooms +: | 3 |
| Bedrooms: | 4 |
| Bedrooms +: | 0 |
| Family Room: | T |
| Basement: | Full, Partially Fi |
| Level/Floor | Room | Length(ft) | Width(ft) | Descriptions | |
| Room 1 | Main | Living Ro | 18.63 | 14.66 | |
| Room 2 | Main | Dining Ro | 14.66 | 11.74 | |
| Room 3 | Main | Kitchen | 12.23 | 18.47 | |
| Room 4 | Flat | Kitchen | 13.15 | 20.99 | |
| Room 5 | Flat | Sitting | 11.97 | 17.06 | |
| Room 6 | Main | Bedroom | 12.99 | 11.74 | |
| Room 7 | Main | Den | 17.91 | 11.48 | |
| Room 8 | Second | Bedroom | 11.74 | 15.15 | |
| Room 9 | Second | Bedroom | 12.14 | 10.99 | |
| Room 10 | Second | Primary B | 16.47 | 15.22 | |
| Room 11 | Basement | Workshop | 30.31 | 25.22 | Access To Garage |
| Room 12 | Basement | Recreatio | 36.64 | 27.81 |
| Washroom Type | No. of Pieces | Level |
| Washroom Type 1 | 4 | Second |
| Washroom Type 2 | 3 | Second |
| Washroom Type 3 | 2 | Main |
| Washroom Type 4 | 4 | Flat |
| Washroom Type 5 | 0 | |
| Washroom Type 6 | 4 | Second |
| Washroom Type 7 | 3 | Second |
| Washroom Type 8 | 2 | Main |
| Washroom Type 9 | 4 | Flat |
| Washroom Type 10 | 0 |
| Total Area: | 0.00 |
| Approximatly Age: | 31-50 |
| Property Type: | Detached |
| Style: | 2-Storey |
| Exterior: | Brick, Vinyl Siding |
| Garage Type: | Attached |
| (Parking/)Drive: | RV/Truck |
| Drive Parking Spaces: | 8 |
| Park #1 | |
| Parking Type: | RV/Truck |
| Park #2 | |
| Parking Type: | RV/Truck |
| Pool: | Above Gr |
| Other Structures: | Aux Residences |
| Approximatly Age: | 31-50 |
| Approximatly Square Footage: | 3000-3500 |
| Property Features: | Park, Electric Car Charg |
| CAC Included: | N |
| Water Included: | N |
| Cabel TV Included: | N |
| Common Elements Included: | N |
| Heat Included: | N |
| Parking Included: | N |
| Condo Tax Included: | N |
| Building Insurance Included: | N |
| Fireplace/Stove: | Y |
| Heat Type: | Forced Air |
| Central Air Conditioning: | Central Air |
| Central Vac: | Y |
| Laundry Level: | Syste |
| Ensuite Laundry: | F |
| Sewers: | Septic |
| Water: | Drilled W |
| Water Supply Types: | Drilled Well |
| Utilities-Hydro: | Y |
$
%
Years
This calculator is for demonstration purposes only. Always consult a professional
financial advisor before making personal financial decisions.
| Although the information displayed is believed to be accurate, no warranties or representations are made of any kind. |
| ROYAL LEPAGE TEAM REALTY |
|
|
.jpg?src=Custom)
Dir:
0
| Virtual Tour | Book Showing | Email a Friend |
Jump To:
At a Glance:
| Type: | Freehold - Detached |
| Area: | Ottawa |
| Municipality: | Carp - Huntley Ward |
| Neighbourhood: | 9105 - Huntley Ward (South West) |
| Style: | 2-Storey |
| Lot Size: | 76.20 x 630.00(Feet) |
| Approximate Age: | 31-50 |
| Tax: | $5,860 |
| Beds: | 4 |
| Baths: | 4 |
| Fireplace: | Y |
| Pool: | Above Gr |
Locatin Map:
Payment Calculator:
- Color Examples
- Red
- Magenta
- Gold
- Green
- Black and Gold
- Dark Navy Blue And Gold
- Cyan
- Black
- Purple
- Brown Cream
- Blue and Black
- Orange and Black
- Default
- Device Examples
