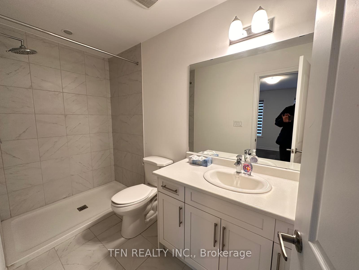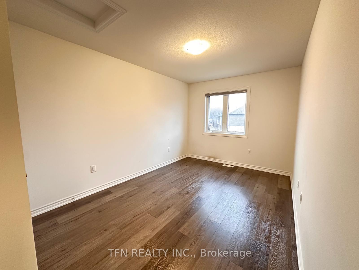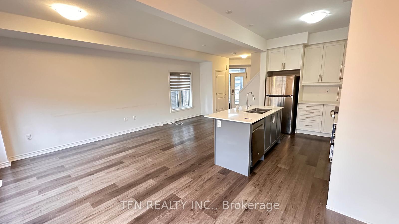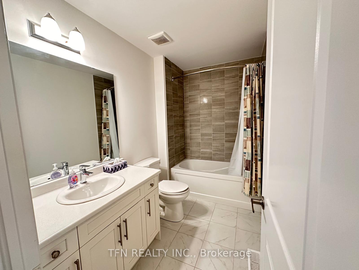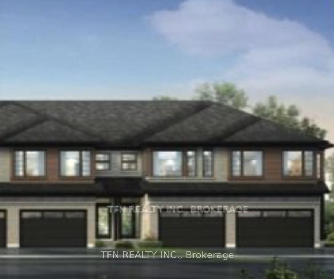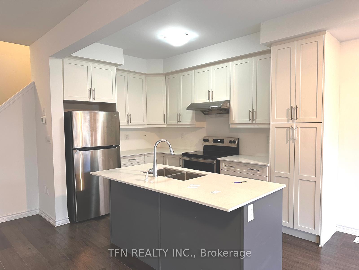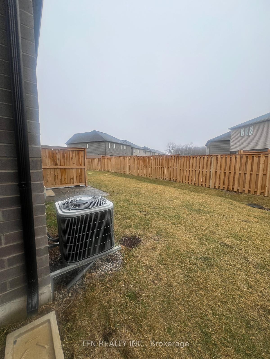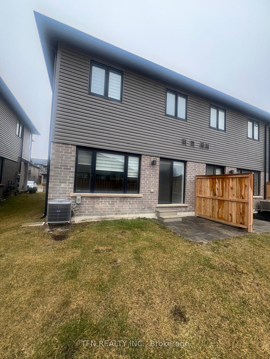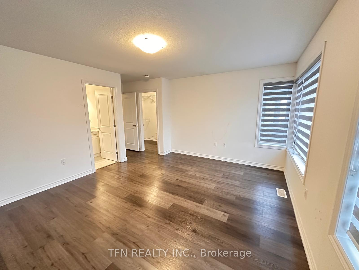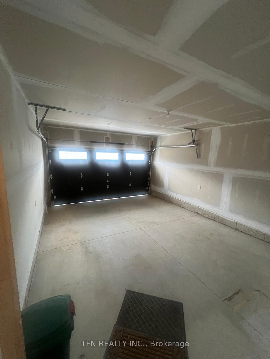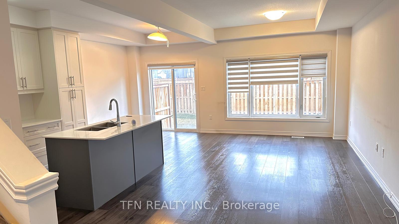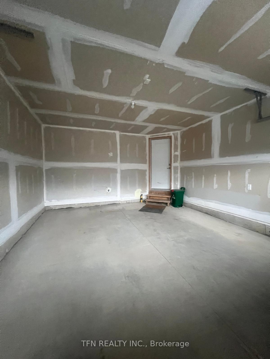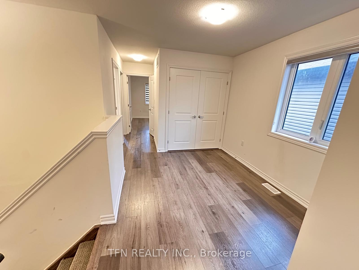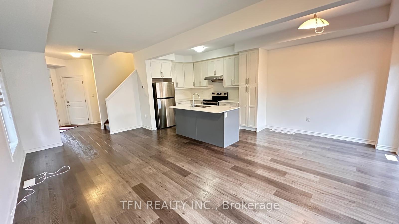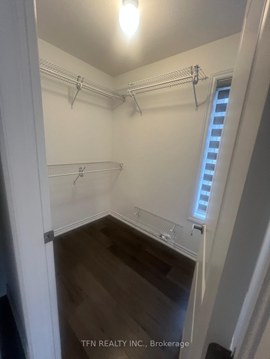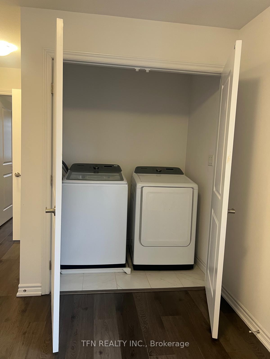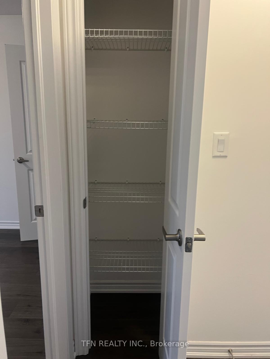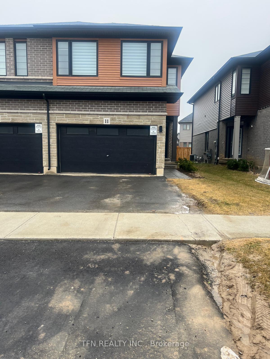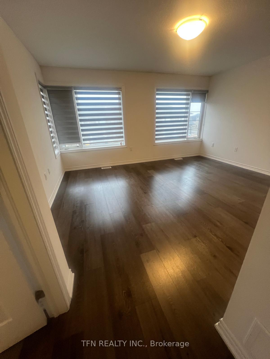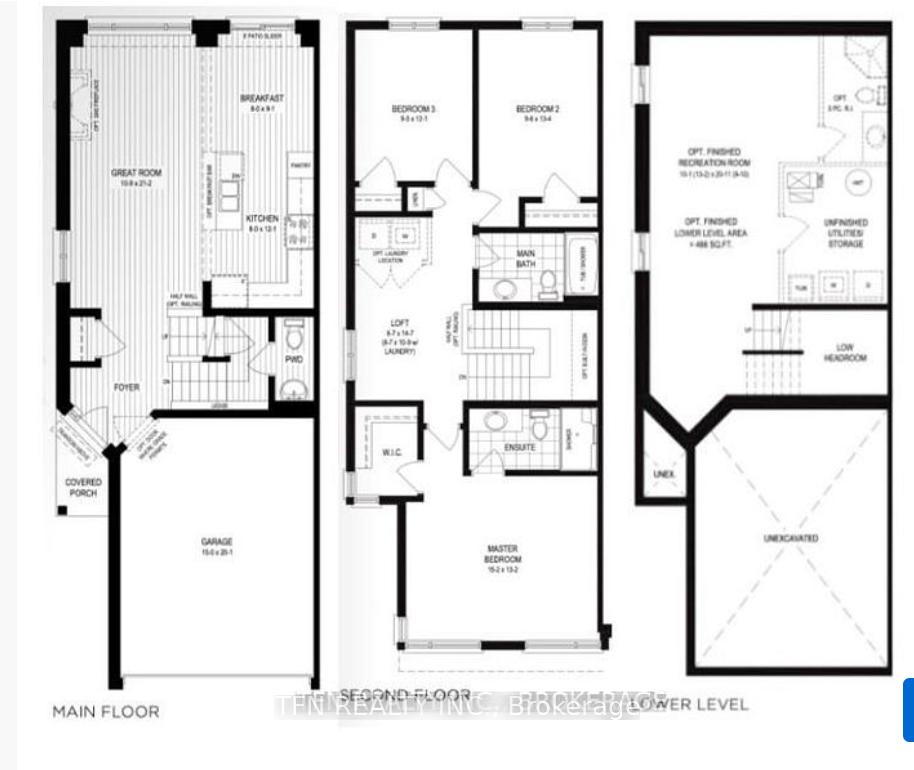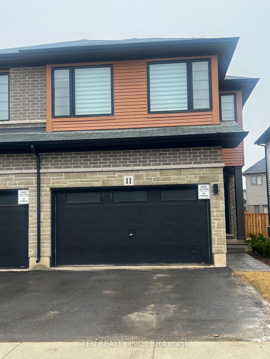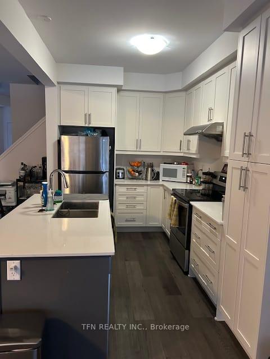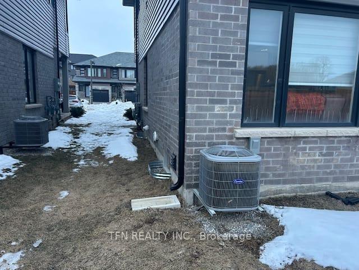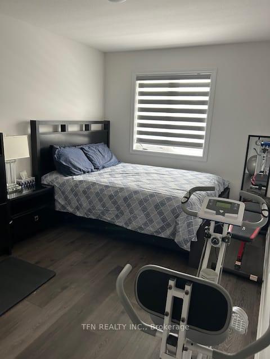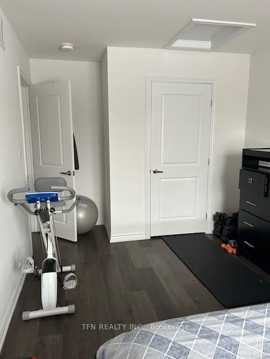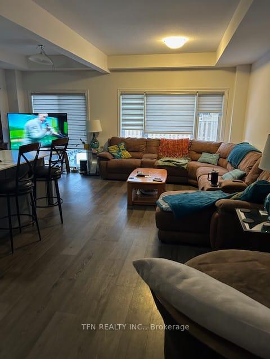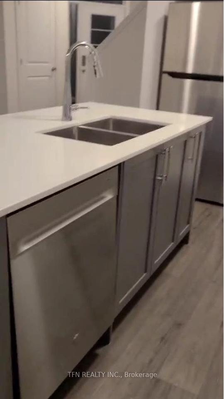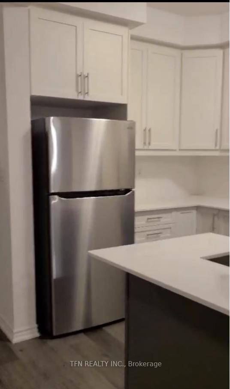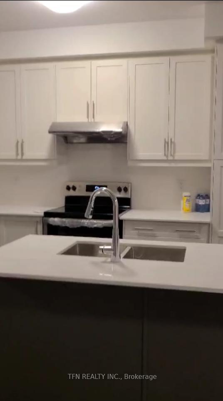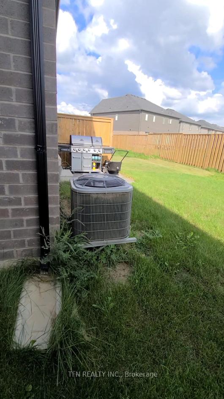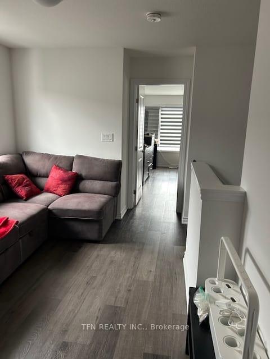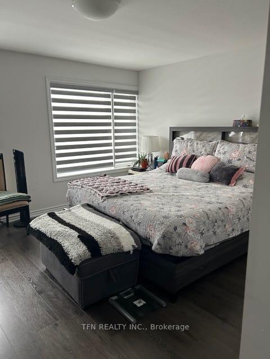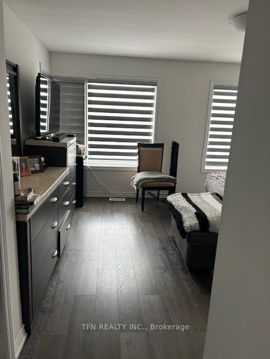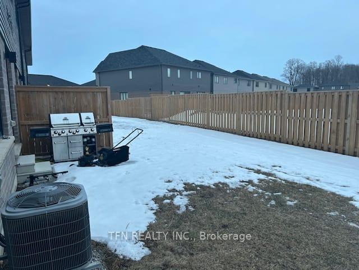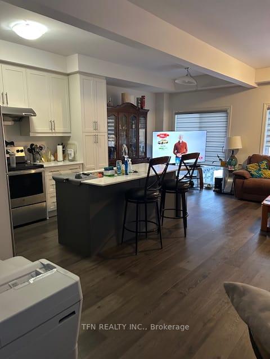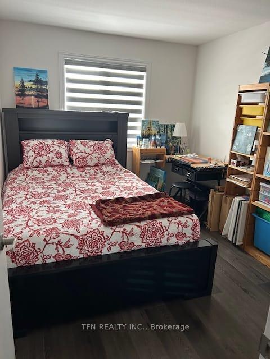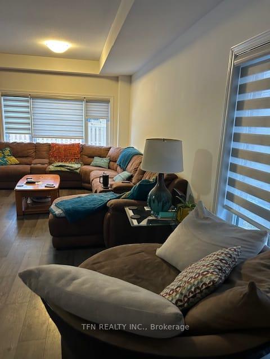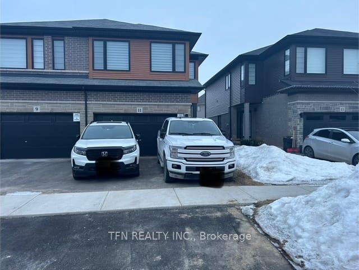$2,650
Available - For Rent
Listing ID: X11994977
11 Bellhouse Aven , Brantford, N3T 0T9, Brantford
| Beautiful 2-Storey End Unit Townhome with 1.5 Garage Situated In The fastest-growing Family Friendly Community Of West Brant is available for Lease from May 1st. Features 3 Bedrooms and large open loft/den area on second level,2.5 Bathrooms Is Approximately 1,554 Sq. Ft. Many Upgrades In This OpenConcept Designed house Include 9' Ceilings On Main Floor, Carpet Free Flooring On Main & SecondFloor (Tile & Builder Bonus wood-look Vinyl Plank Flooring. Stairs are Carpeted, QuartzCountertop In Kitchen, Upgraded Cabinetry Throughout, Second Floor Laundry. |
| Price | $2,650 |
| Taxes: | $0.00 |
| Occupancy: | Tenant |
| Address: | 11 Bellhouse Aven , Brantford, N3T 0T9, Brantford |
| Directions/Cross Streets: | Blackburn Dr / Shellard Lane |
| Rooms: | 5 |
| Bedrooms: | 3 |
| Bedrooms +: | 0 |
| Family Room: | T |
| Basement: | Unfinished |
| Furnished: | Unfu |
| Level/Floor | Room | Length(ft) | Width(ft) | Descriptions | |
| Room 1 | Main | Living Ro | 10 | 20.99 | Vinyl Floor |
| Room 2 | Main | Kitchen | 12.1 | 8 | Vinyl Floor, Quartz Counter |
| Room 3 | Main | Breakfast | 9.09 | 8 | Vinyl Floor |
| Room 4 | Main | Powder Ro | 4 | 6 | Tile Floor |
| Room 5 | Second | Family Ro | 10.56 | 8.69 | Vinyl Floor |
| Room 6 | Second | Bedroom | 13.78 | 14.2 | Vinyl Floor, Walk-In Closet(s), 3 Pc Ensuite |
| Room 7 | Second | Bedroom 2 | 13.38 | 9.61 | Vinyl Floor |
| Room 8 | Second | Bedroom 3 | 12.1 | 9.51 | Vinyl Floor |
| Room 9 | Second | Bathroom | 5.05 | 8 | Tile Floor |
| Room 10 | Second | Laundry | 4.26 | 6 |
| Washroom Type | No. of Pieces | Level |
| Washroom Type 1 | 2 | Main |
| Washroom Type 2 | 3 | Second |
| Washroom Type 3 | 3 | Second |
| Washroom Type 4 | 0 | |
| Washroom Type 5 | 0 |
| Total Area: | 0.00 |
| Approximatly Age: | 0-5 |
| Property Type: | Att/Row/Townhouse |
| Style: | 2-Storey |
| Exterior: | Brick, Stone |
| Garage Type: | Built-In |
| (Parking/)Drive: | Mutual |
| Drive Parking Spaces: | 1 |
| Park #1 | |
| Parking Type: | Mutual |
| Park #2 | |
| Parking Type: | Mutual |
| Pool: | None |
| Laundry Access: | Ensuite |
| Approximatly Age: | 0-5 |
| Approximatly Square Footage: | 1500-2000 |
| Property Features: | Park, Public Transit |
| CAC Included: | N |
| Water Included: | N |
| Cabel TV Included: | N |
| Common Elements Included: | N |
| Heat Included: | N |
| Parking Included: | Y |
| Condo Tax Included: | N |
| Building Insurance Included: | N |
| Fireplace/Stove: | N |
| Heat Type: | Forced Air |
| Central Air Conditioning: | Central Air |
| Central Vac: | N |
| Laundry Level: | Syste |
| Ensuite Laundry: | F |
| Sewers: | Sewer |
| Although the information displayed is believed to be accurate, no warranties or representations are made of any kind. |
| TFN REALTY INC. |
|
|
.jpg?src=Custom)
Dir:
416-548-7854
Bus:
416-548-7854
Fax:
416-981-7184
| Book Showing | Email a Friend |
Jump To:
At a Glance:
| Type: | Freehold - Att/Row/Townhouse |
| Area: | Brantford |
| Municipality: | Brantford |
| Neighbourhood: | Dufferin Grove |
| Style: | 2-Storey |
| Approximate Age: | 0-5 |
| Beds: | 3 |
| Baths: | 3 |
| Fireplace: | N |
| Pool: | None |
Locatin Map:
- Color Examples
- Red
- Magenta
- Gold
- Green
- Black and Gold
- Dark Navy Blue And Gold
- Cyan
- Black
- Purple
- Brown Cream
- Blue and Black
- Orange and Black
- Default
- Device Examples
