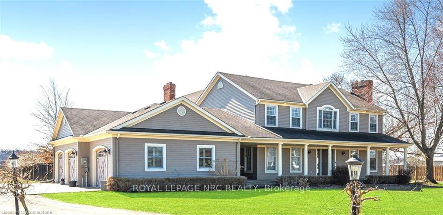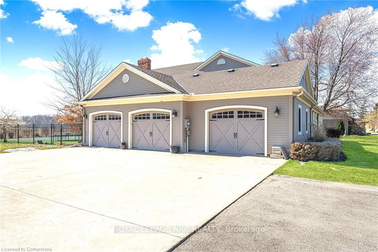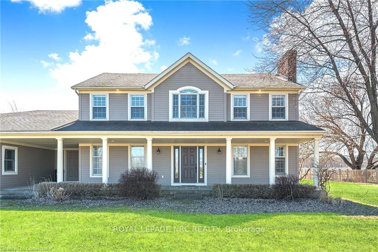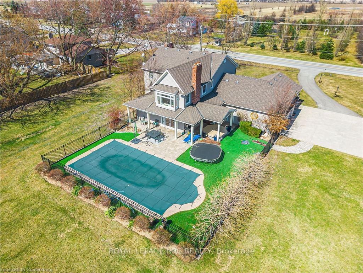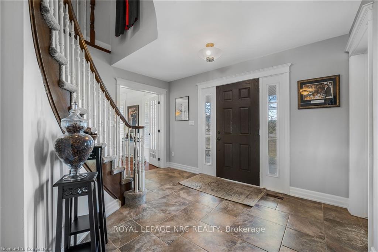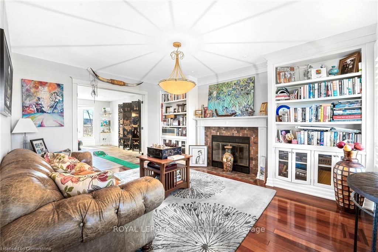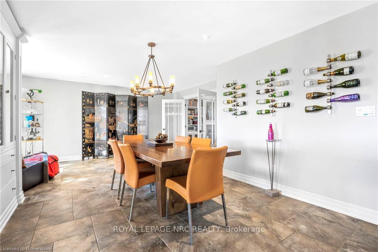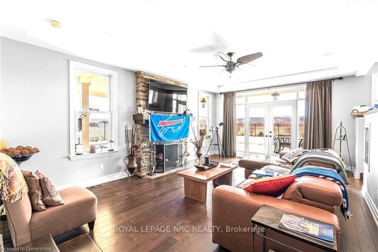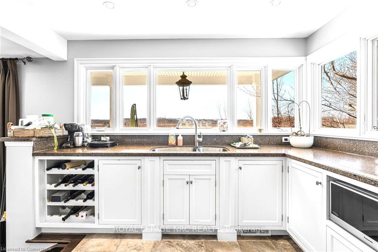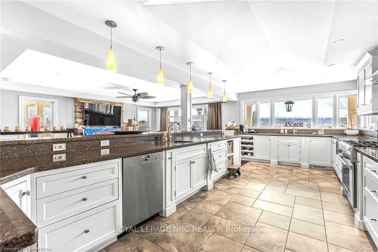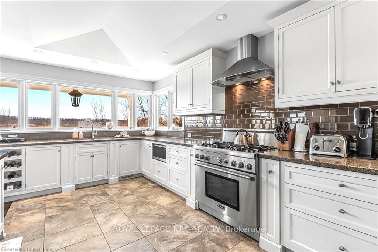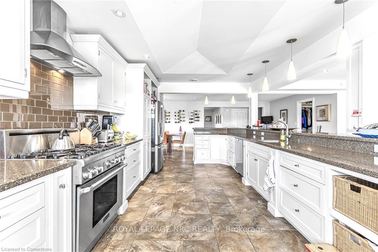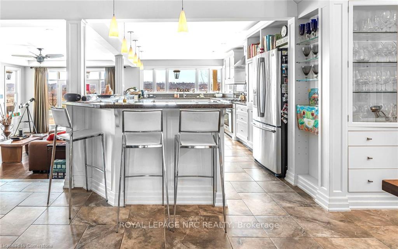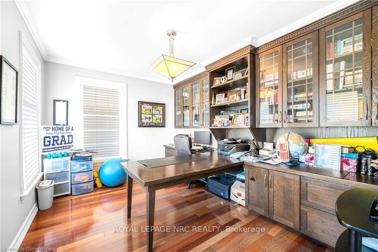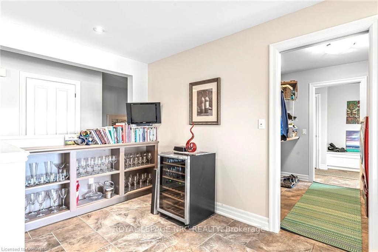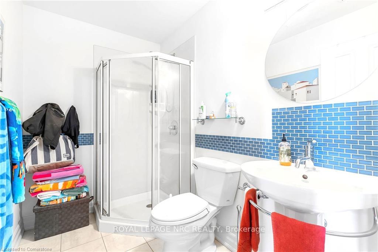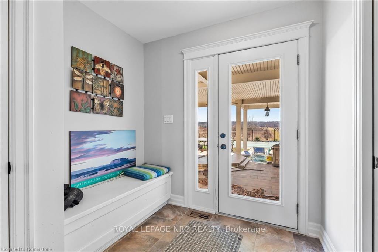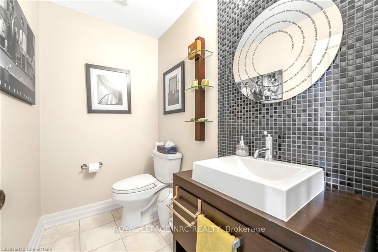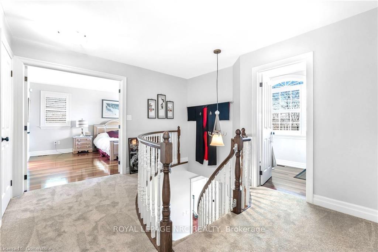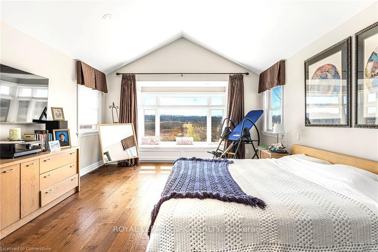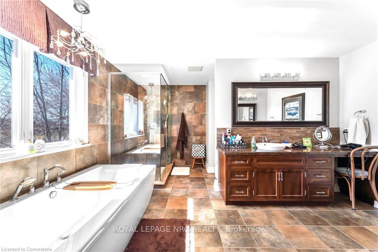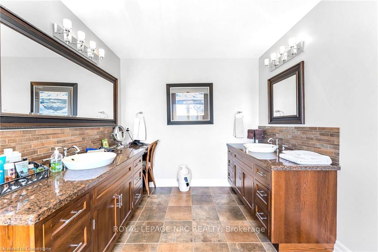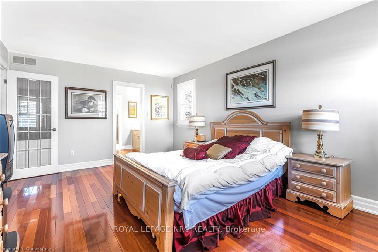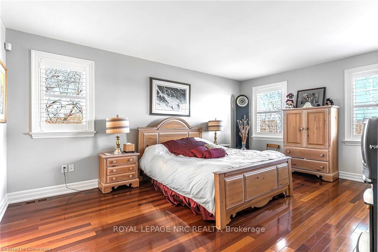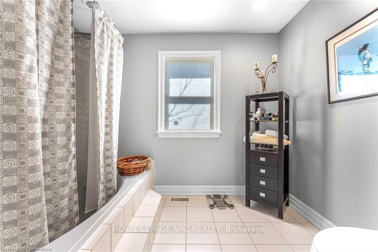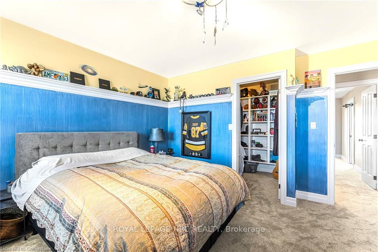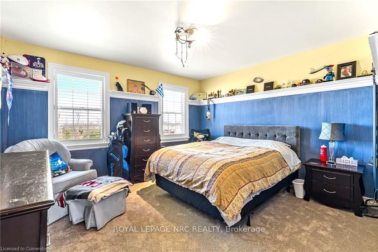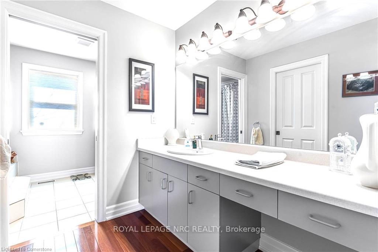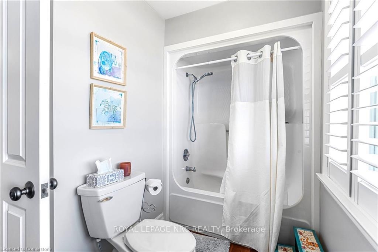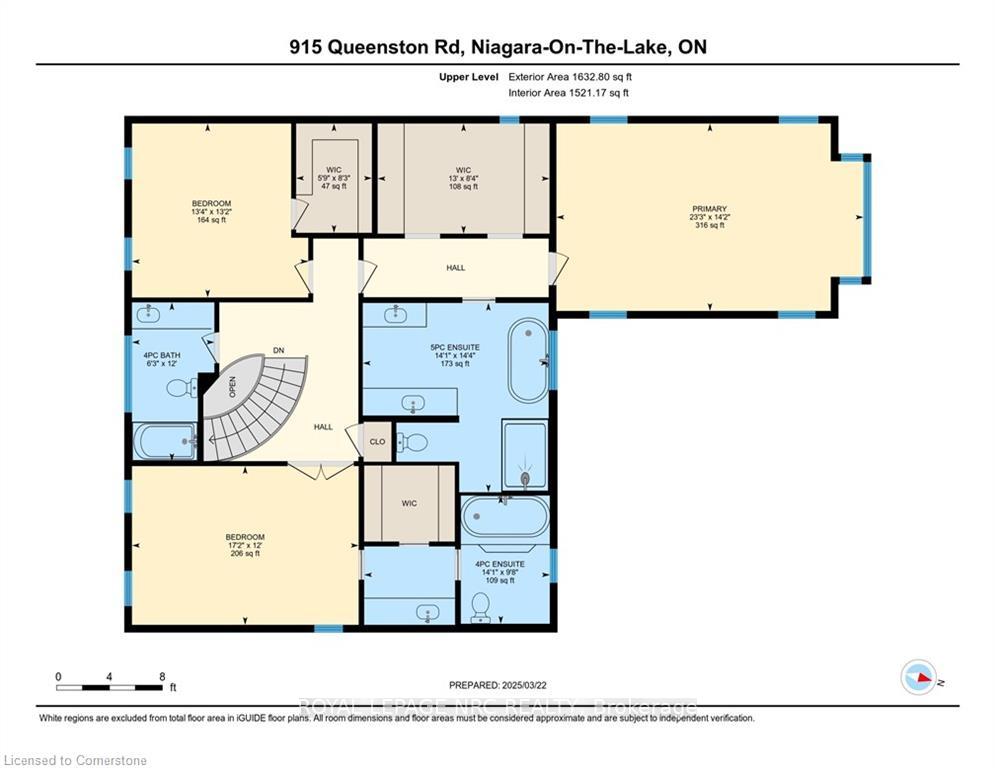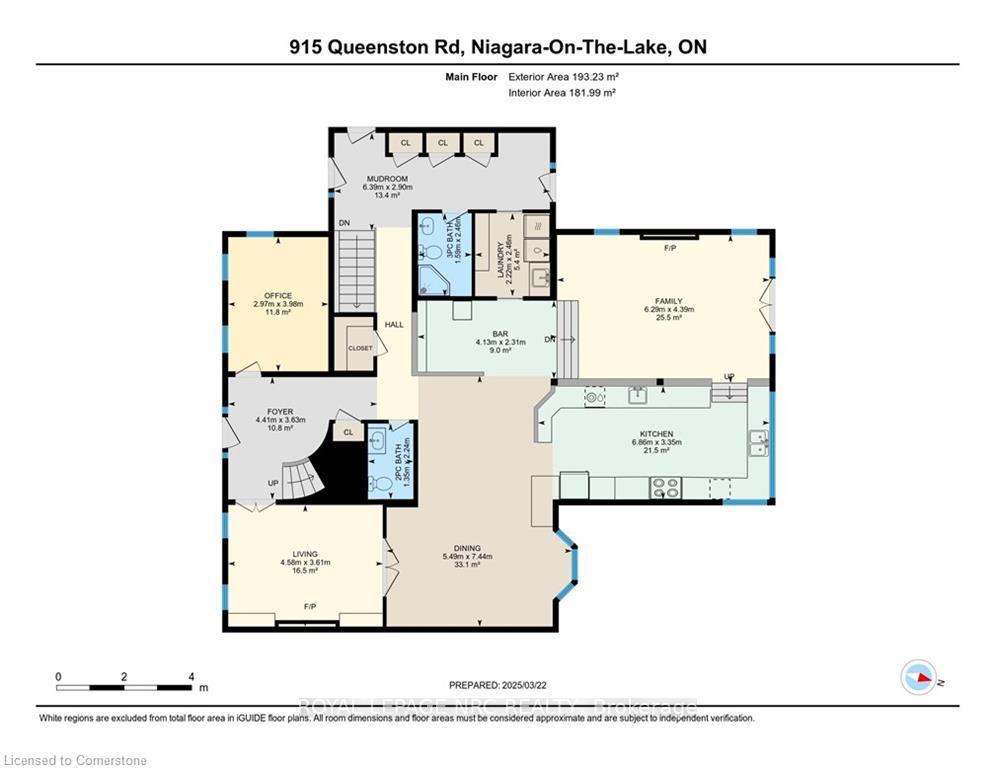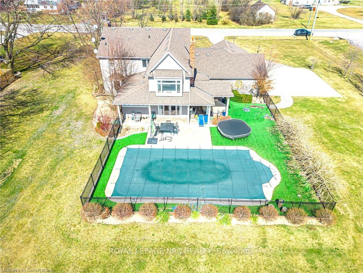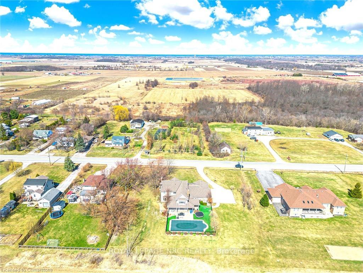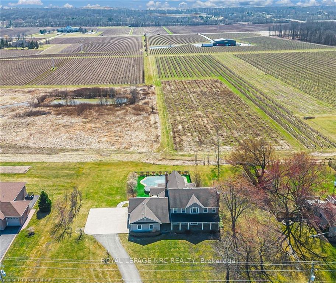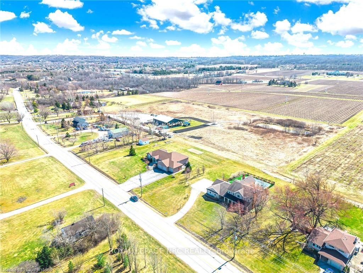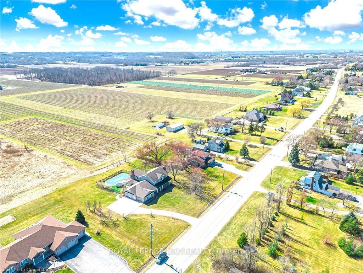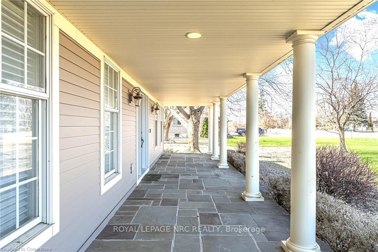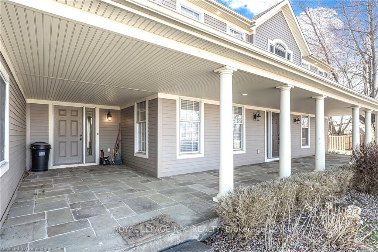$1,888,800
Available - For Sale
Listing ID: X12051267
915 Queenston Road South , Niagara-on-the-Lake, L0S 1J0, Niagara
| Luxurious NOTL Estate Home with stunning features, discover your dream home in the exquisite 3400 sqft estate situated on and almost 1 acrelot. This remarkable property boasts a gourmet kitchen, a sunken family room with a cozy fireplace, and separate living and dining roomsadorned with built-in shelving and an additional fireplace. Enhance your entertaining experience with a chic bar area, while the office, completewith built-in bookshelves, offers a perfect space for work. Practicality meets elegance in the mudroom and laundry area. Retreat to the masterbedroom, featuring a luxurioius 5pc ensuite and a spacious walk-in closet. The home also includes a guest room with an ensuite 4pc bathroom,and a third bedroom, providing ample space for family and friends. Outside enjoy the fenced inground pool and soak in the breathtaking views ofthe surrounding vineyards and wineries. Relax on the covered patio, complete with double sized hot-tub, and fully immerse yourself in thebeauty and tranquility of this stunning estate. Walk to the village of St. David's and local wineries and a short drive to NOTL Old Town. NiagaraFalls and St. Catharines nearby, US border minutes away. |
| Price | $1,888,800 |
| Taxes: | $7018.44 |
| Assessment Year: | 2025 |
| Occupancy: | Owner |
| Address: | 915 Queenston Road South , Niagara-on-the-Lake, L0S 1J0, Niagara |
| Directions/Cross Streets: | Airport Road |
| Rooms: | 17 |
| Bedrooms: | 3 |
| Bedrooms +: | 0 |
| Family Room: | T |
| Basement: | Full, Unfinished |
| Level/Floor | Room | Length(ft) | Width(ft) | Descriptions | |
| Room 1 | Main | Mud Room | 20.99 | 10 | |
| Room 2 | Main | Laundry | 7.25 | 8 | |
| Room 3 | Main | Other | 13.48 | 7.51 | |
| Room 4 | Main | Family Ro | 20.57 | 14.33 | |
| Room 5 | Main | Kitchen | 22.5 | 9.84 | |
| Room 6 | Main | Dining Ro | 18.01 | 24.34 | |
| Room 7 | Main | Living Ro | 14.99 | 3.28 | |
| Room 8 | Main | Foyer | 14.4 | 11.84 | |
| Room 9 | Main | Office | 9.68 | 12.99 | |
| Room 10 | Second | Primary B | 23.16 | 13.12 | 5 Pc Ensuite, Walk-In Closet(s) |
| Room 11 | Second | Bedroom 2 | 13.25 | 13.09 | Walk-In Closet(s) |
| Room 12 | Second | Bedroom 3 | 17.09 | 12 | Walk-In Closet(s) |
| Washroom Type | No. of Pieces | Level |
| Washroom Type 1 | 3 | Main |
| Washroom Type 2 | 2 | Main |
| Washroom Type 3 | 5 | Second |
| Washroom Type 4 | 4 | Second |
| Washroom Type 5 | 4 | Second |
| Washroom Type 6 | 3 | Main |
| Washroom Type 7 | 2 | Main |
| Washroom Type 8 | 5 | Second |
| Washroom Type 9 | 4 | Second |
| Washroom Type 10 | 4 | Second |
| Washroom Type 11 | 3 | Main |
| Washroom Type 12 | 2 | Main |
| Washroom Type 13 | 5 | Second |
| Washroom Type 14 | 4 | Second |
| Washroom Type 15 | 4 | Second |
| Washroom Type 16 | 3 | Main |
| Washroom Type 17 | 2 | Main |
| Washroom Type 18 | 5 | Second |
| Washroom Type 19 | 4 | Second |
| Washroom Type 20 | 4 | Second |
| Washroom Type 21 | 3 | Main |
| Washroom Type 22 | 2 | Main |
| Washroom Type 23 | 5 | Second |
| Washroom Type 24 | 4 | Second |
| Washroom Type 25 | 4 | Second |
| Washroom Type 26 | 3 | Main |
| Washroom Type 27 | 2 | Main |
| Washroom Type 28 | 5 | Second |
| Washroom Type 29 | 4 | Second |
| Washroom Type 30 | 4 | Second |
| Washroom Type 31 | 3 | Main |
| Washroom Type 32 | 2 | Main |
| Washroom Type 33 | 5 | Second |
| Washroom Type 34 | 4 | Second |
| Washroom Type 35 | 4 | Second |
| Washroom Type 36 | 3 | Main |
| Washroom Type 37 | 2 | Main |
| Washroom Type 38 | 5 | Second |
| Washroom Type 39 | 4 | Second |
| Washroom Type 40 | 4 | Second |
| Washroom Type 41 | 3 | Main |
| Washroom Type 42 | 2 | Main |
| Washroom Type 43 | 5 | Second |
| Washroom Type 44 | 4 | Second |
| Washroom Type 45 | 4 | Second |
| Washroom Type 46 | 3 | Main |
| Washroom Type 47 | 2 | Main |
| Washroom Type 48 | 5 | Second |
| Washroom Type 49 | 4 | Second |
| Washroom Type 50 | 4 | Second |
| Washroom Type 51 | 3 | Main |
| Washroom Type 52 | 2 | Main |
| Washroom Type 53 | 5 | Second |
| Washroom Type 54 | 4 | Second |
| Washroom Type 55 | 4 | Second |
| Washroom Type 56 | 3 | Main |
| Washroom Type 57 | 2 | Main |
| Washroom Type 58 | 5 | Second |
| Washroom Type 59 | 4 | Second |
| Washroom Type 60 | 4 | Second |
| Washroom Type 61 | 3 | Main |
| Washroom Type 62 | 2 | Main |
| Washroom Type 63 | 5 | Second |
| Washroom Type 64 | 4 | Second |
| Washroom Type 65 | 4 | Second |
| Washroom Type 66 | 3 | Main |
| Washroom Type 67 | 2 | Main |
| Washroom Type 68 | 5 | Second |
| Washroom Type 69 | 4 | Second |
| Washroom Type 70 | 4 | Second |
| Washroom Type 71 | 3 | Main |
| Washroom Type 72 | 2 | Main |
| Washroom Type 73 | 5 | Second |
| Washroom Type 74 | 4 | Second |
| Washroom Type 75 | 4 | Second |
| Washroom Type 76 | 3 | Main |
| Washroom Type 77 | 2 | Main |
| Washroom Type 78 | 5 | Second |
| Washroom Type 79 | 4 | Second |
| Washroom Type 80 | 4 | Second |
| Washroom Type 81 | 3 | Main |
| Washroom Type 82 | 2 | Main |
| Washroom Type 83 | 5 | Second |
| Washroom Type 84 | 4 | Second |
| Washroom Type 85 | 4 | Second |
| Washroom Type 86 | 3 | Main |
| Washroom Type 87 | 2 | Main |
| Washroom Type 88 | 5 | Second |
| Washroom Type 89 | 4 | Second |
| Washroom Type 90 | 4 | Second |
| Washroom Type 91 | 3 | Main |
| Washroom Type 92 | 2 | Main |
| Washroom Type 93 | 5 | Second |
| Washroom Type 94 | 4 | Second |
| Washroom Type 95 | 4 | Second |
| Total Area: | 0.00 |
| Property Type: | Detached |
| Style: | 2-Storey |
| Exterior: | Vinyl Siding |
| Garage Type: | Attached |
| Drive Parking Spaces: | 4 |
| Pool: | Inground |
| Approximatly Square Footage: | 2500-3000 |
| CAC Included: | N |
| Water Included: | N |
| Cabel TV Included: | N |
| Common Elements Included: | N |
| Heat Included: | N |
| Parking Included: | N |
| Condo Tax Included: | N |
| Building Insurance Included: | N |
| Fireplace/Stove: | Y |
| Heat Type: | Forced Air |
| Central Air Conditioning: | Central Air |
| Central Vac: | Y |
| Laundry Level: | Syste |
| Ensuite Laundry: | F |
| Sewers: | Septic |
$
%
Years
This calculator is for demonstration purposes only. Always consult a professional
financial advisor before making personal financial decisions.
| Although the information displayed is believed to be accurate, no warranties or representations are made of any kind. |
| ROYAL LEPAGE NRC REALTY |
|
|
.jpg?src=Custom)
Dir:
416-548-7854
Bus:
416-548-7854
Fax:
416-981-7184
| Virtual Tour | Book Showing | Email a Friend |
Jump To:
At a Glance:
| Type: | Freehold - Detached |
| Area: | Niagara |
| Municipality: | Niagara-on-the-Lake |
| Neighbourhood: | 105 - St. Davids |
| Style: | 2-Storey |
| Tax: | $7,018.44 |
| Beds: | 3 |
| Baths: | 5 |
| Fireplace: | Y |
| Pool: | Inground |
Locatin Map:
Payment Calculator:
- Color Examples
- Red
- Magenta
- Gold
- Green
- Black and Gold
- Dark Navy Blue And Gold
- Cyan
- Black
- Purple
- Brown Cream
- Blue and Black
- Orange and Black
- Default
- Device Examples
