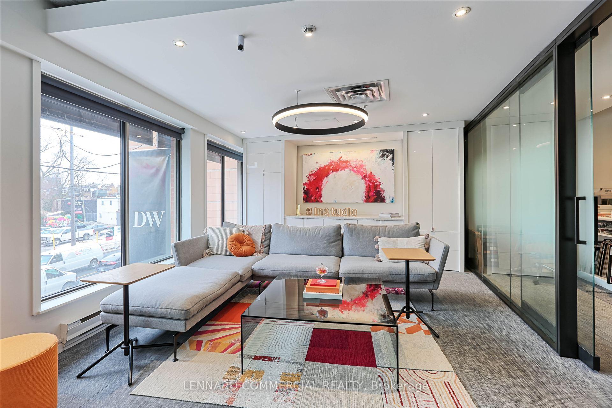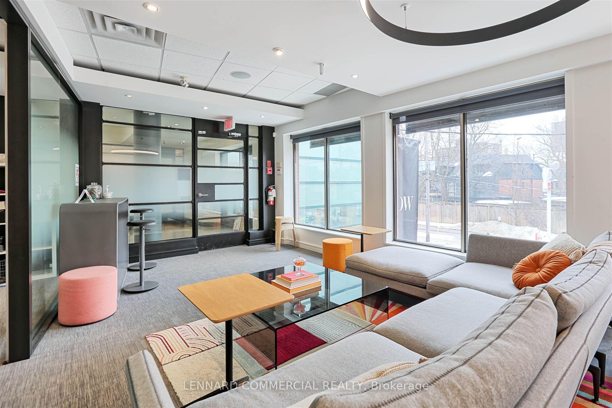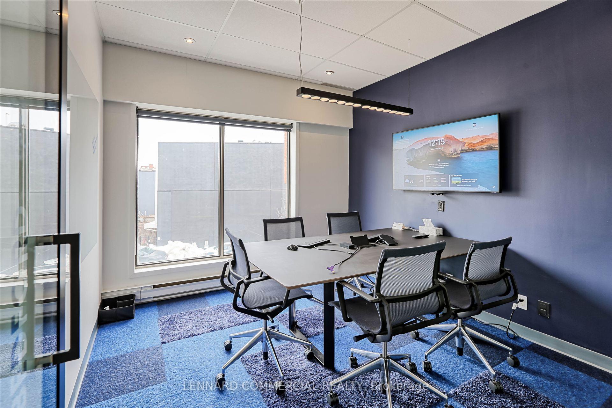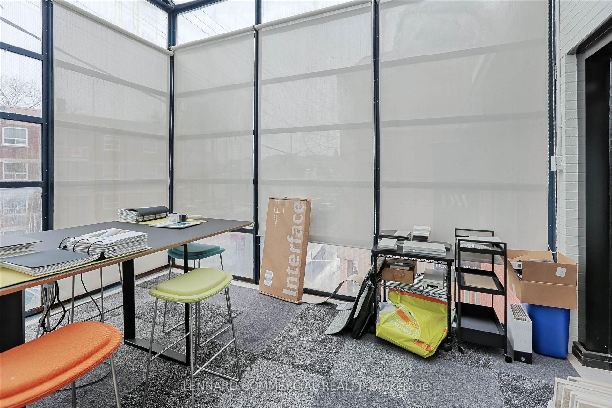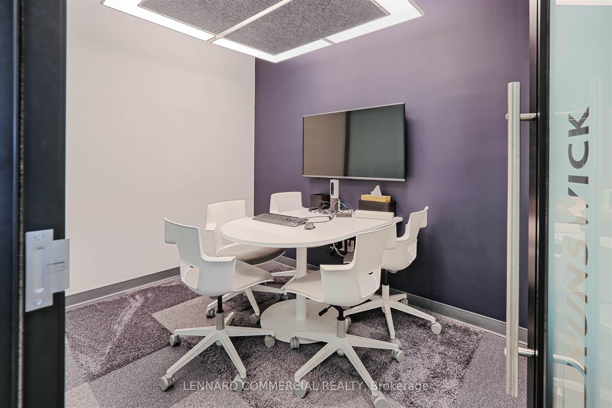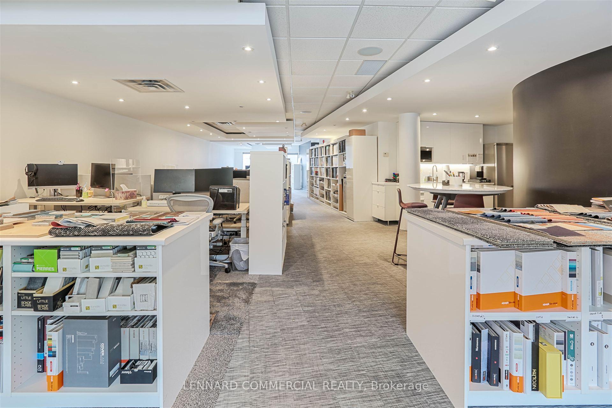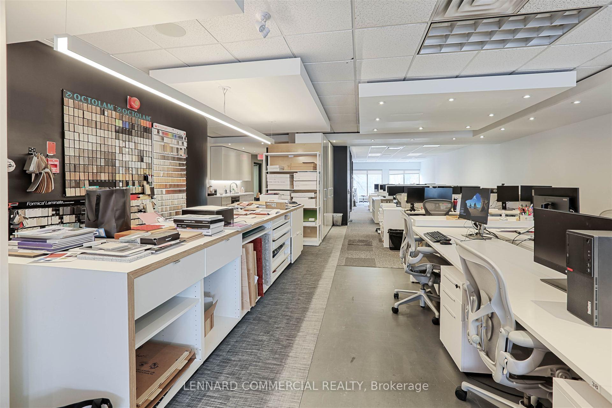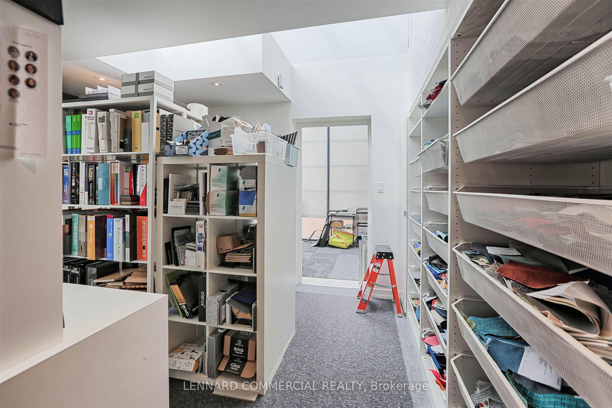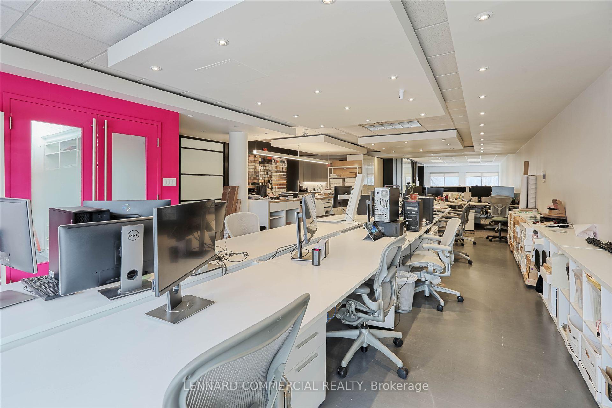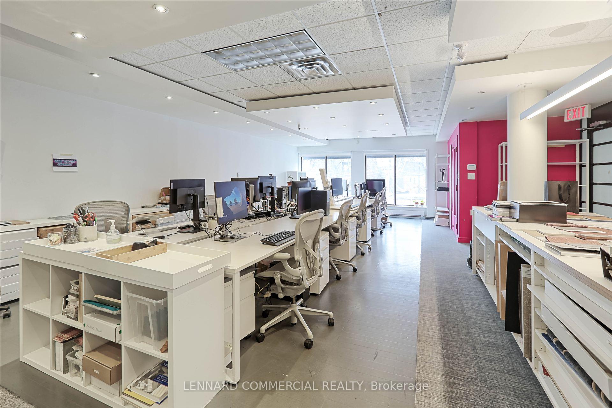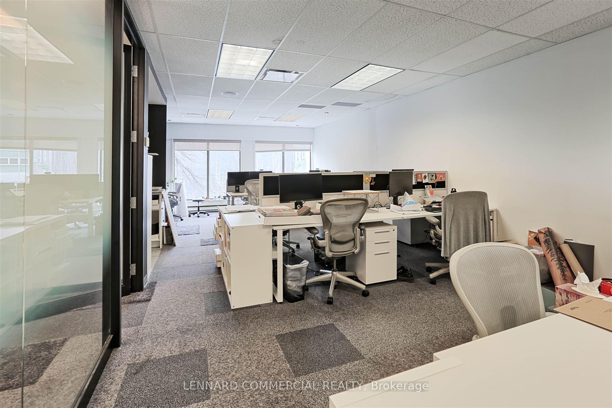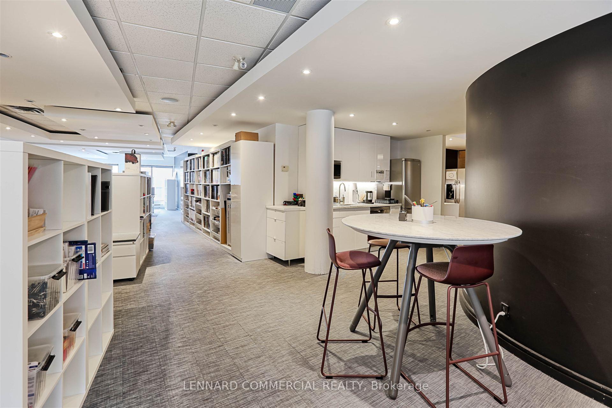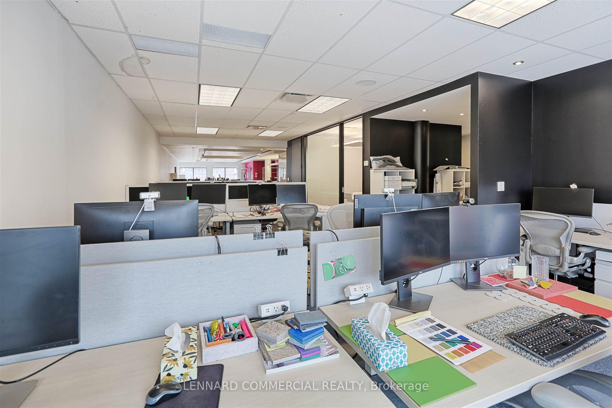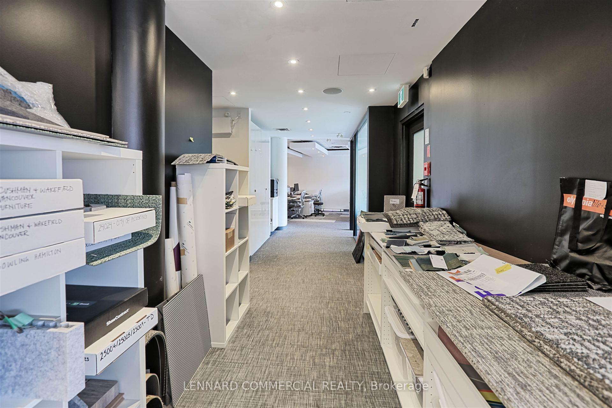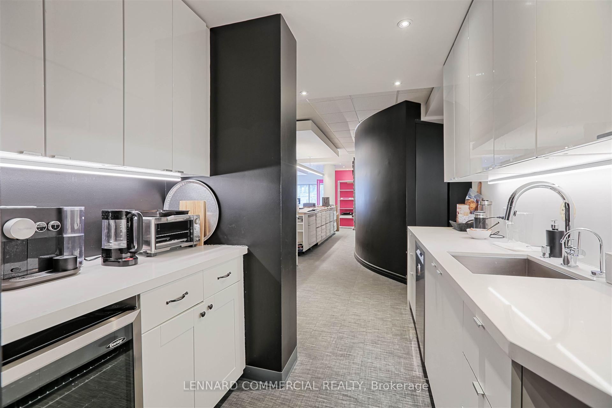$24
Available - For Rent
Listing ID: C12051856
354 Davenport Road , Toronto, M5R 1K6, Toronto
| Fabulous second floor studio, office or showroom in Designers Walk. Space was previously occupied by award winning interior design firm. Open space with loft style ceilings, windows in the front and back. Kitchen and washroom in unit, move right in. |
| Price | $24 |
| Minimum Rental Term: | 24 |
| Taxes: | $21.20 |
| Tax Type: | TMI |
| Occupancy: | Tenant |
| Address: | 354 Davenport Road , Toronto, M5R 1K6, Toronto |
| Postal Code: | M5R 1K6 |
| Province/State: | Toronto |
| Directions/Cross Streets: | Avenue Road & Davenport |
| Washroom Type | No. of Pieces | Level |
| Washroom Type 1 | 0 | |
| Washroom Type 2 | 0 | |
| Washroom Type 3 | 0 | |
| Washroom Type 4 | 0 | |
| Washroom Type 5 | 0 |
| Category: | Office |
| Use: | Other |
| Building Percentage: | F |
| Total Area: | 2766.00 |
| Total Area Code: | Square Feet |
| Office/Appartment Area: | 2766 |
| Office/Appartment Area Code: | Sq Ft |
| Sprinklers: | Yes |
| Washrooms: | 0 |
| Heat Type: | Gas Forced Air Open |
| Central Air Conditioning: | Yes |
| Sewers: | Sanitary+Storm |
| Although the information displayed is believed to be accurate, no warranties or representations are made of any kind. |
| LENNARD COMMERCIAL REALTY |
|
|
.jpg?src=Custom)
Dir:
416-548-7854
Bus:
416-548-7854
Fax:
416-981-7184
| Book Showing | Email a Friend |
Jump To:
At a Glance:
| Type: | Com - Office |
| Area: | Toronto |
| Municipality: | Toronto C02 |
| Neighbourhood: | Annex |
| Tax: | $21.2 |
| Fireplace: | N |
Locatin Map:
- Color Examples
- Red
- Magenta
- Gold
- Green
- Black and Gold
- Dark Navy Blue And Gold
- Cyan
- Black
- Purple
- Brown Cream
- Blue and Black
- Orange and Black
- Default
- Device Examples
