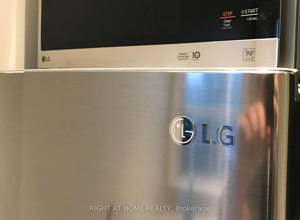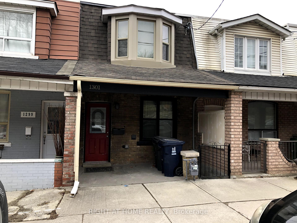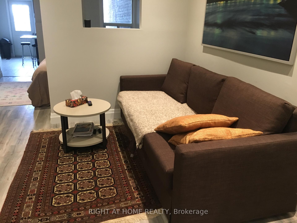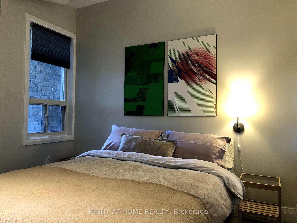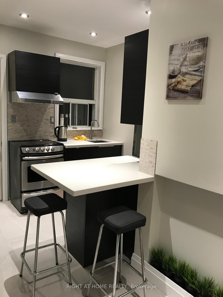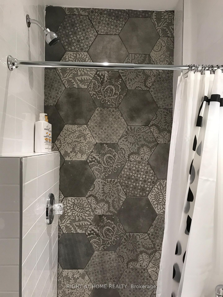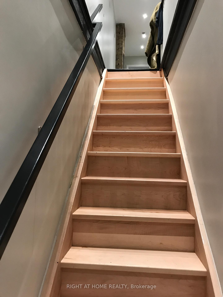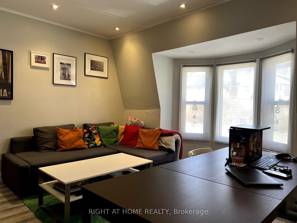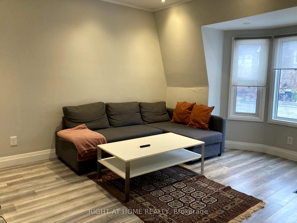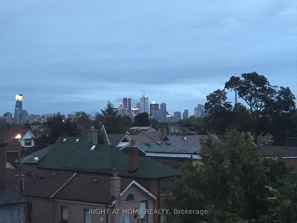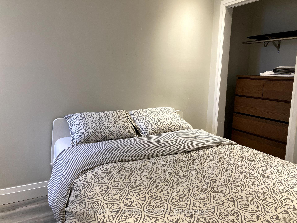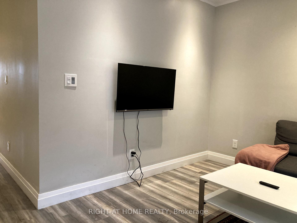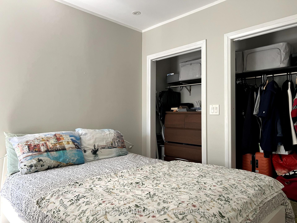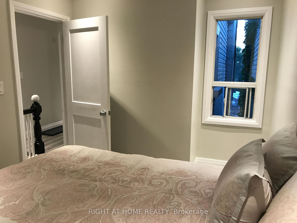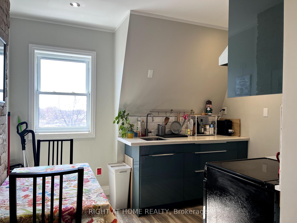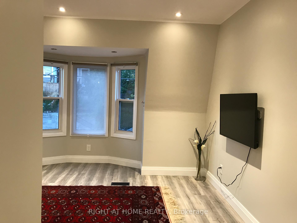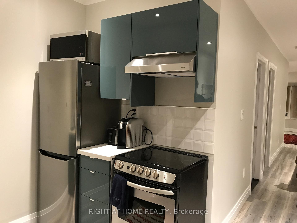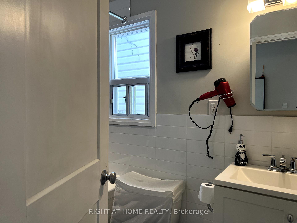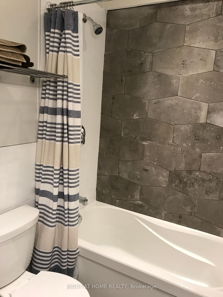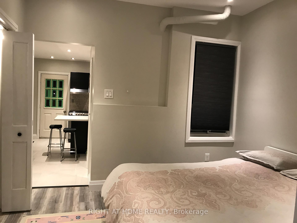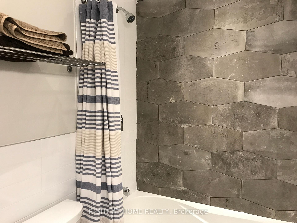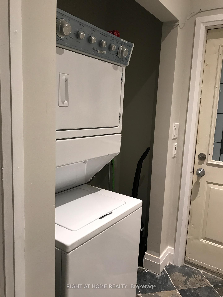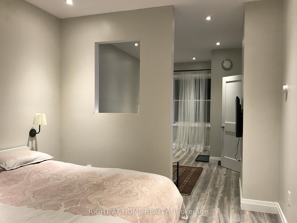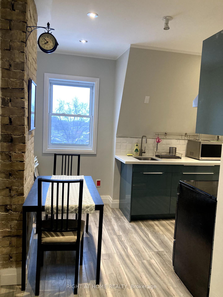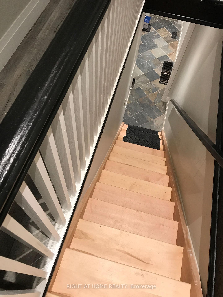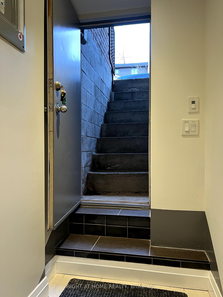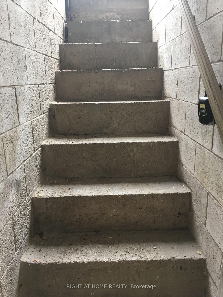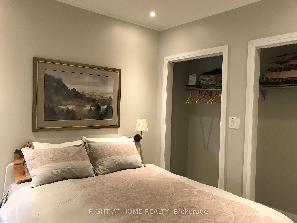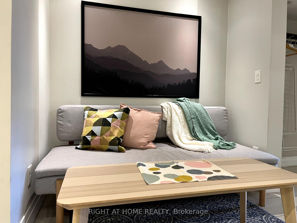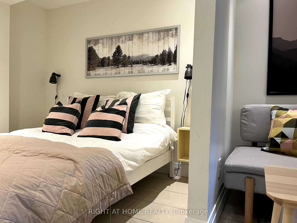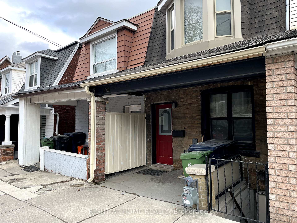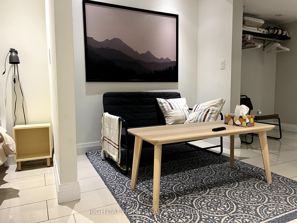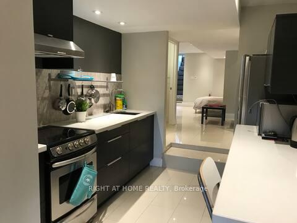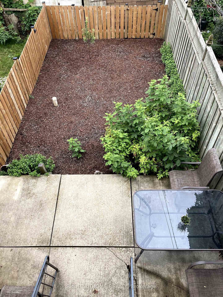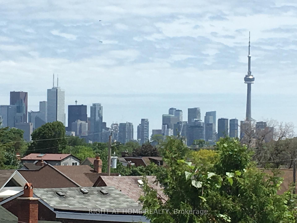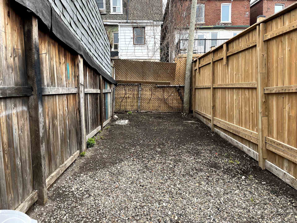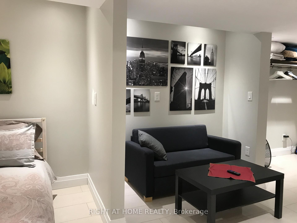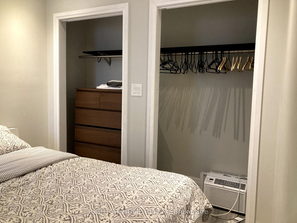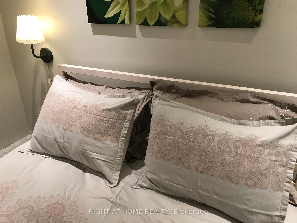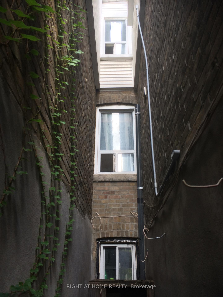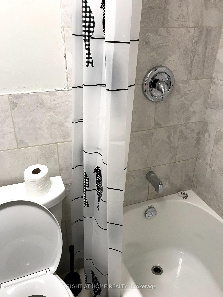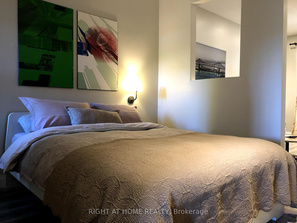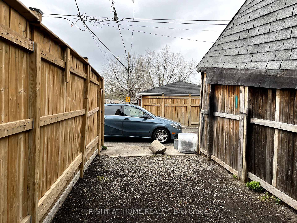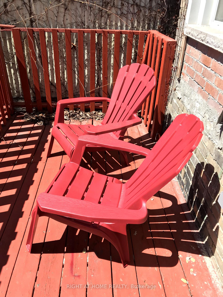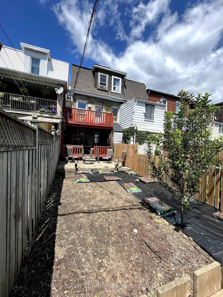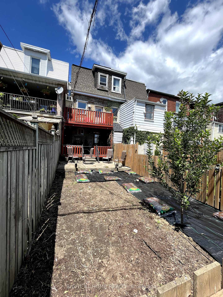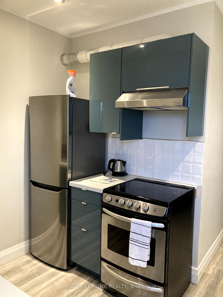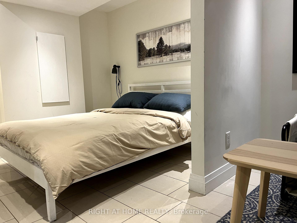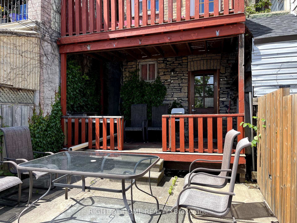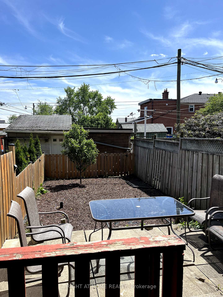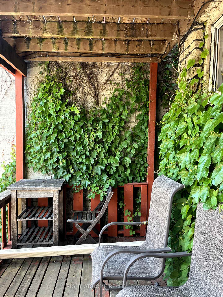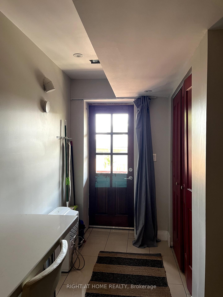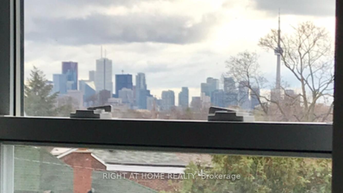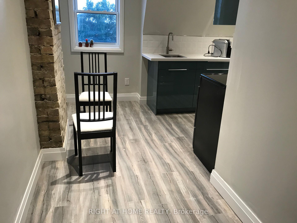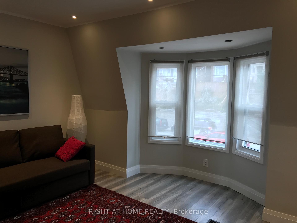$1,299,000
Available - For Sale
Listing ID: W12055515
| Must See Income-Producing Townhouse at 1301 Davenport Rd! Unveil this gem 2-storey plus basement row house in vibrant Dovercourt-Wallace Emerson-Junction, a haven for first-time buyers seeking revenue and style. Meticulously maintained and renovated in 2017, this 3-bedroom, 3-bathroom gem offers exceptional income potential with three self-contained units via a separate basement entrance perfect for easing mortgage costs. It is set up for instant move-in and income generation. Superbly located near trendy Geary St, Bloor St shops, Dufferin Station, and the new Galleria condo development in a multicultural hub. Seize this profit-smart treasure ideal for young buyers starting out! |
| Price | $1,299,000 |
| Taxes: | $3984.16 |
| Occupancy by: | Partial |
| Municipality/City: | Toronto |
| Acreage: | < .50 |
| Directions/Cross Streets: | Davenport/Dufferin |
| Rooms: | 6 |
| Bedrooms: | 3 |
| Bedrooms +: | 0 |
| Family Room: | F |
| Basement: | Finished wit, Separate Ent |
| Level/Floor | Room | Length(ft) | Width(ft) | Descriptions | |
| Room 1 | Main | Kitchen | 14.99 | 10 | Family Size Kitchen, Porcelain Floor, W/O To Deck |
| Room 2 | Main | Living Ro | 16.01 | 12 | |
| Room 3 | Main | Bedroom | 12 | 10 | Closet |
| Room 4 | Second | Bedroom 2 | 10 | 12 | Closet |
| Room 5 | Second | Kitchen | 10 | 8.99 | |
| Room 6 | Second | Living Ro | 14.1 | 11.97 | Bay Window |
| Room 7 | Basement | Bedroom | 14.01 | 12 | |
| Room 8 | Basement | Laundry | 10.5 | 7.71 | W/O To Yard |
| Washroom Type | No. of Pieces | Level |
| Washroom Type 1 | 3 | Second |
| Washroom Type 2 | 3 | Basement |
| Washroom Type 3 | 3 | Ground |
| Washroom Type 4 | 0 | |
| Washroom Type 5 | 0 |
| Total Area: | 0.00 |
| Approximatly Age: | 100+ |
| Property Type: | Att/Row/Townhouse |
| Style: | 2-Storey |
| Exterior: | Brick |
| Garage Type: | None |
| (Parking/)Drive: | Lane |
| Drive Parking Spaces: | 0 |
| Park #1 | |
| Parking Type: | Lane |
| Park #2 | |
| Parking Type: | Lane |
| Pool: | None |
| Approximatly Age: | 100+ |
| Approximatly Square Footage: | 1100-1500 |
| CAC Included: | N |
| Water Included: | N |
| Cabel TV Included: | N |
| Common Elements Included: | N |
| Heat Included: | N |
| Parking Included: | N |
| Condo Tax Included: | N |
| Building Insurance Included: | N |
| Fireplace/Stove: | N |
| Heat Type: | Forced Air |
| Central Air Conditioning: | None |
| Central Vac: | N |
| Laundry Level: | Syste |
| Ensuite Laundry: | F |
| Sewers: | Sewer |
| Utilities-Cable: | N |
| Utilities-Hydro: | Y |
| Utilities-Sewers: | Y |
| Utilities-Gas: | Y |
| Utilities-Municipal Water: | Y |
| Utilities-Telephone: | N |
$
%
Years
This calculator is for demonstration purposes only. Always consult a professional
financial advisor before making personal financial decisions.
| Although the information displayed is believed to be accurate, no warranties or representations are made of any kind. |
| RIGHT AT HOME REALTY |
|
|
.jpg?src=Custom)
DOVRAN MOLLAYEV
Broker
Dir:
416-548-7854
Bus:
416-548-7854
Fax:
416-981-7184
| Book Showing | Email a Friend |
Jump To:
At a Glance:
| Type: | Freehold - Att/Row/Townhouse |
| Area: | Toronto |
| Municipality: | Toronto W02 |
| Neighbourhood: | Dovercourt-Wallace Emerson-Junction |
| Style: | 2-Storey |
| Approximate Age: | 100+ |
| Tax: | $3,984.16 |
| Beds: | 3 |
| Baths: | 3 |
| Fireplace: | N |
| Pool: | None |
Payment Calculator:
- Color Examples
- Red
- Magenta
- Gold
- Green
- Black and Gold
- Dark Navy Blue And Gold
- Cyan
- Black
- Purple
- Brown Cream
- Blue and Black
- Orange and Black
- Default
- Device Examples
