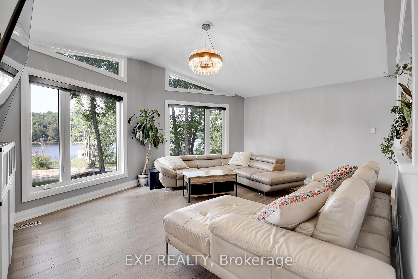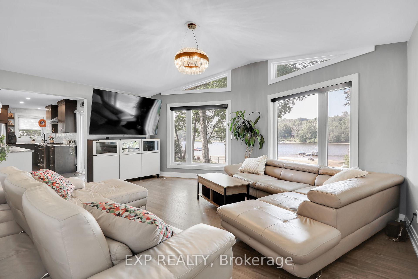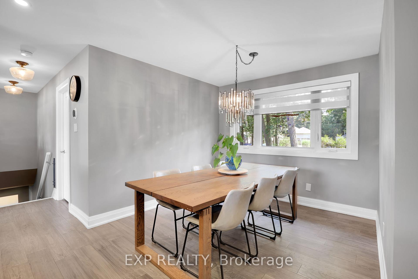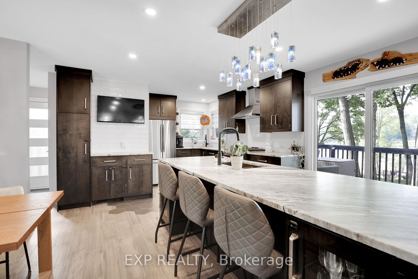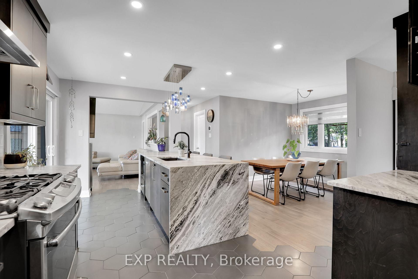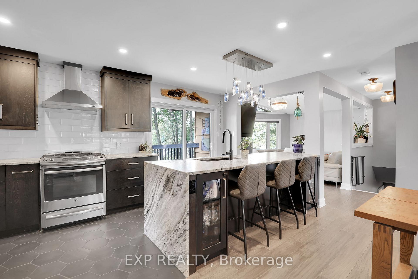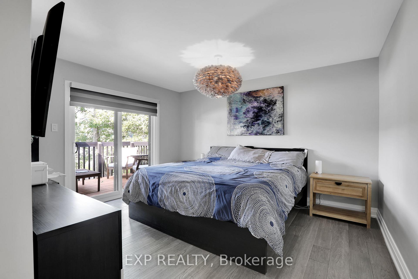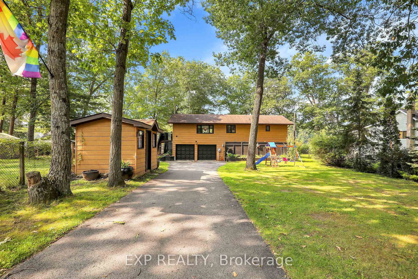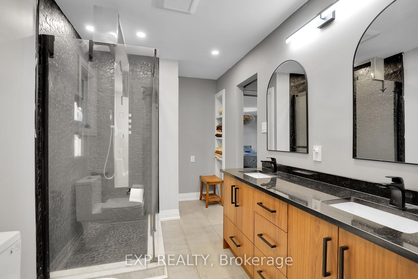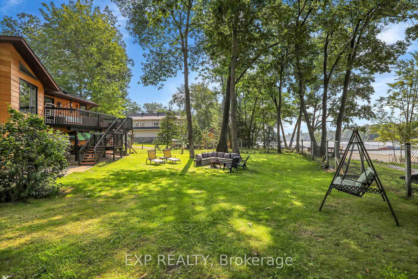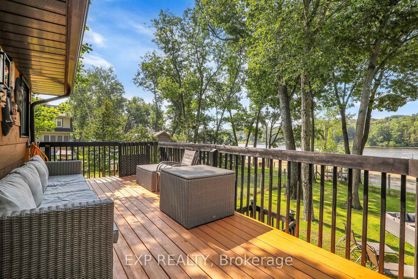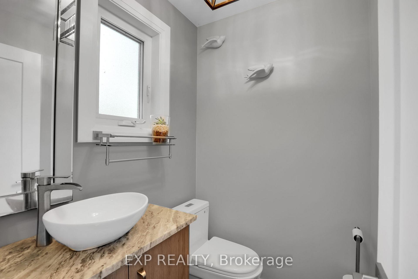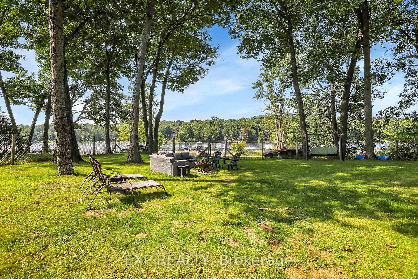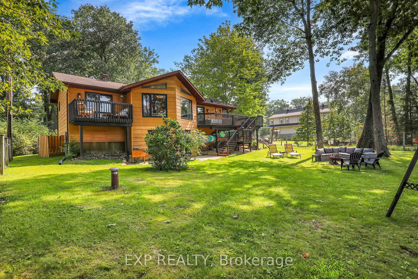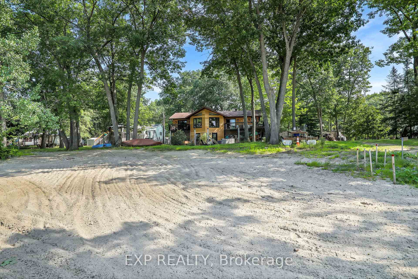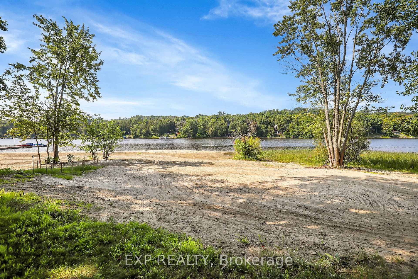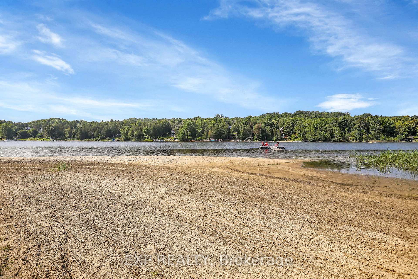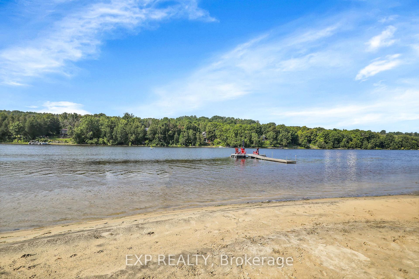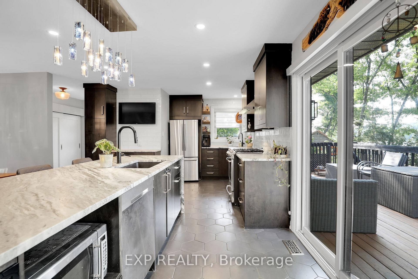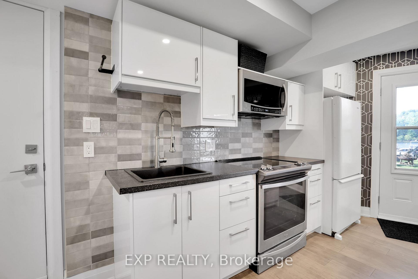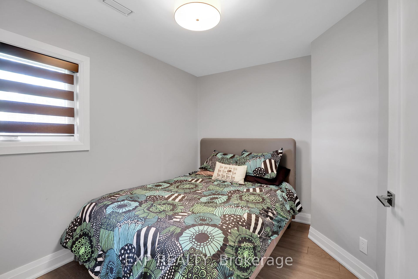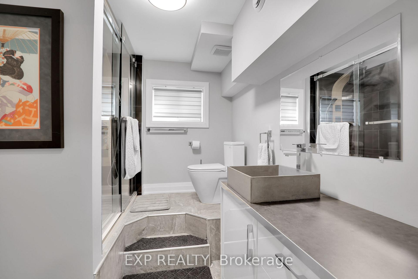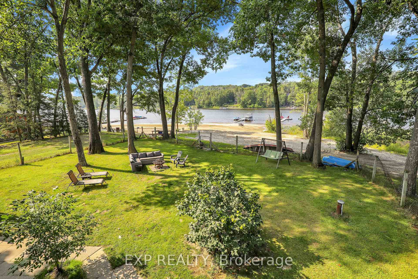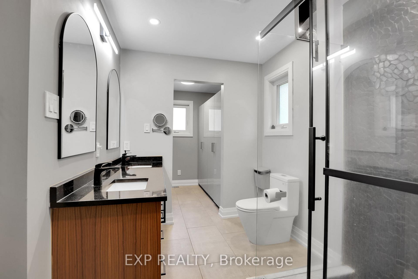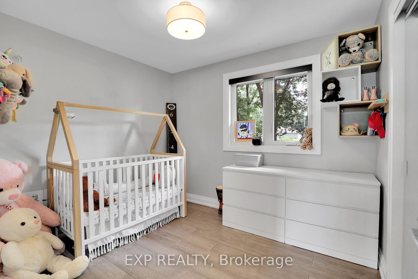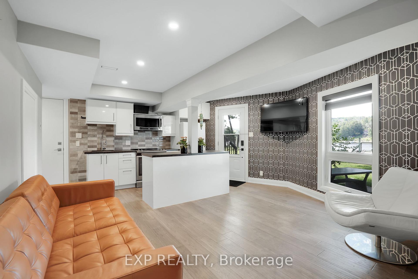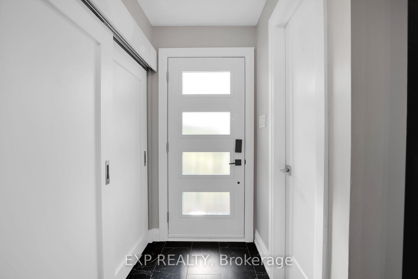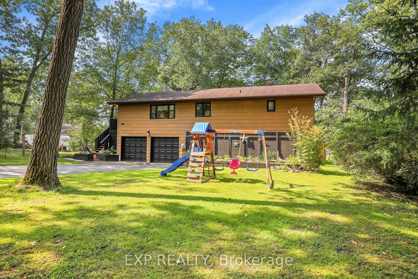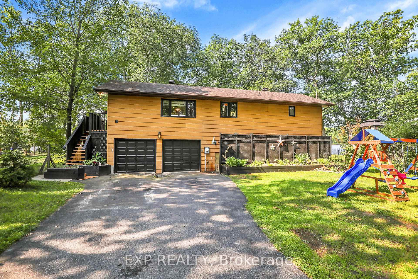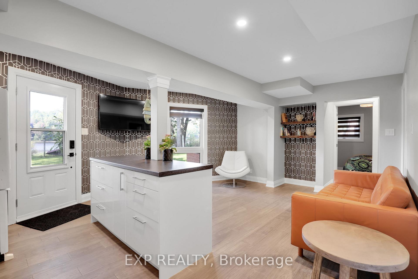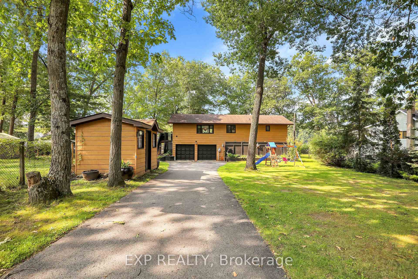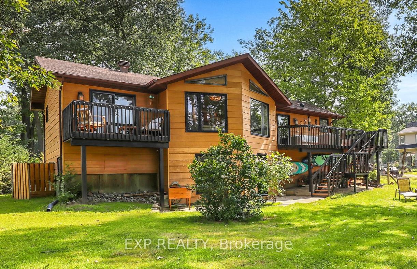$899,900
Available - For Sale
Listing ID: X11949889
1034 Bayview Driv , Constance Bay - Dunrobin - Kilmaurs - Wo, K0A 3M0, Ottawa
| Discover the ultimate waterfront lifestyle at 1034 Bayview Drive, a fully renovated gem in Buckhams Bay with 72 feet of beachfront. With $150k in upgrades, this home offers modern luxury, stunning river views & a unique multi-family living opportunity. The open-concept kitchen features custom cabinetry, granite countertops & stainless steel appliances, flowing seamlessly into the living area & out onto the deck. The master suite offers private patio access & a beautifully updated ensuite. The lower level, with its own entrance, includes a family room, kitchenette, bedroom & full bath perfect for guests, in-laws, or multi-family living. Energy-efficient updates, including a natural gas furnace, central air & water treatment system, ensure comfort year-round. Enjoy the fully fenced yard & ample storage with two sheds. Move-in ready, this property offers a perfect blend of comfort, style & waterfront living. |
| Price | $899,900 |
| Taxes: | $4219.00 |
| Occupancy: | Owner |
| Address: | 1034 Bayview Driv , Constance Bay - Dunrobin - Kilmaurs - Wo, K0A 3M0, Ottawa |
| Directions/Cross Streets: | Head southwest on Dunrobin Road, turn right onto Constance Bay Road, and follow it for about 8 km. T |
| Rooms: | 9 |
| Bedrooms: | 3 |
| Bedrooms +: | 0 |
| Family Room: | T |
| Basement: | Full, Finished |
| Level/Floor | Room | Length(ft) | Width(ft) | Descriptions | |
| Room 1 | Second | Kitchen | 12 | 18.99 | |
| Room 2 | Second | Dining Ro | 9.51 | 9.71 | |
| Room 3 | Second | Living Ro | 18.89 | 13.48 | |
| Room 4 | Second | Primary B | 11.71 | 13.38 | |
| Room 5 | Second | Bathroom | 11.51 | 6.1 | |
| Room 6 | Main | Family Ro | 18.4 | 12.99 | |
| Room 7 | Main | Bedroom | 8.2 | 11.51 | |
| Room 8 | Main | Bathroom | 8.1 | 7.18 | |
| Room 9 |
| Washroom Type | No. of Pieces | Level |
| Washroom Type 1 | 2 | Second |
| Washroom Type 2 | 4 | Second |
| Washroom Type 3 | 3 | Main |
| Washroom Type 4 | 0 | |
| Washroom Type 5 | 0 | |
| Washroom Type 6 | 2 | Second |
| Washroom Type 7 | 4 | Second |
| Washroom Type 8 | 3 | Main |
| Washroom Type 9 | 0 | |
| Washroom Type 10 | 0 |
| Total Area: | 0.00 |
| Property Type: | Detached |
| Style: | 2-Storey |
| Exterior: | Wood |
| Garage Type: | Attached |
| (Parking/)Drive: | Inside Ent |
| Drive Parking Spaces: | 6 |
| Park #1 | |
| Parking Type: | Inside Ent |
| Park #2 | |
| Parking Type: | Inside Ent |
| Park #3 | |
| Parking Type: | Lane |
| Pool: | None |
| Other Structures: | Drive Shed |
| Property Features: | Waterfront |
| CAC Included: | N |
| Water Included: | N |
| Cabel TV Included: | N |
| Common Elements Included: | N |
| Heat Included: | N |
| Parking Included: | N |
| Condo Tax Included: | N |
| Building Insurance Included: | N |
| Fireplace/Stove: | N |
| Heat Type: | Forced Air |
| Central Air Conditioning: | Central Air |
| Central Vac: | N |
| Laundry Level: | Syste |
| Ensuite Laundry: | F |
| Sewers: | Septic |
$
%
Years
This calculator is for demonstration purposes only. Always consult a professional
financial advisor before making personal financial decisions.
| Although the information displayed is believed to be accurate, no warranties or representations are made of any kind. |
| EXP REALTY |
|
|
.jpg?src=Custom)
Dir:
416-548-7854
Bus:
416-548-7854
Fax:
416-981-7184
| Virtual Tour | Book Showing | Email a Friend |
Jump To:
At a Glance:
| Type: | Freehold - Detached |
| Area: | Ottawa |
| Municipality: | Constance Bay - Dunrobin - Kilmaurs - Wo |
| Neighbourhood: | 9301 - Constance Bay |
| Style: | 2-Storey |
| Tax: | $4,219 |
| Beds: | 3 |
| Baths: | 3 |
| Fireplace: | N |
| Pool: | None |
Locatin Map:
Payment Calculator:
- Color Examples
- Red
- Magenta
- Gold
- Green
- Black and Gold
- Dark Navy Blue And Gold
- Cyan
- Black
- Purple
- Brown Cream
- Blue and Black
- Orange and Black
- Default
- Device Examples
