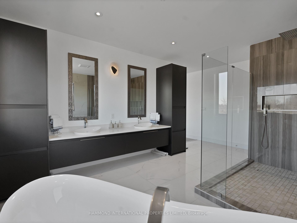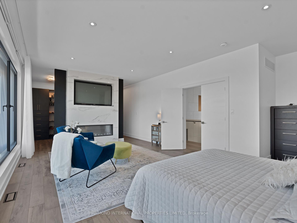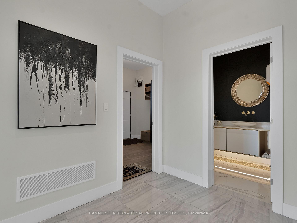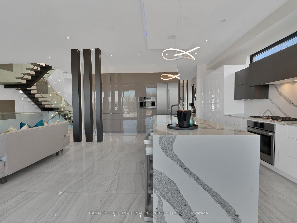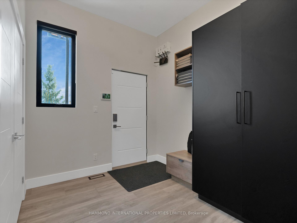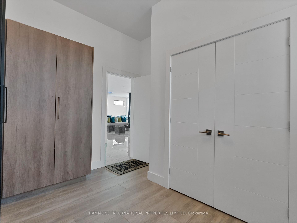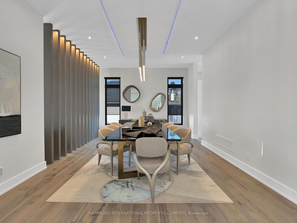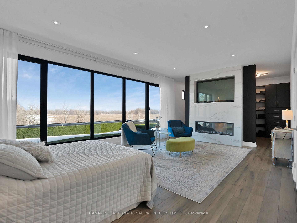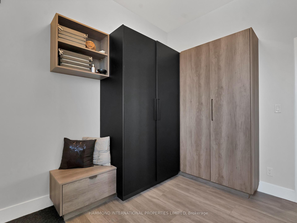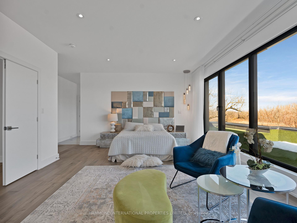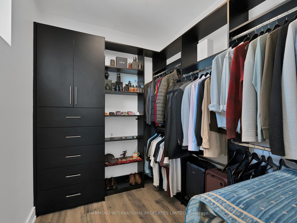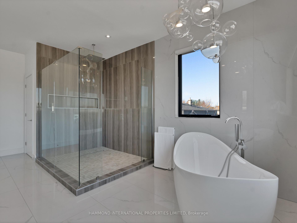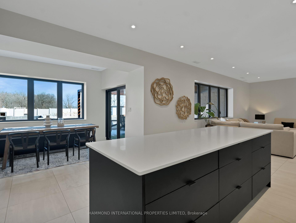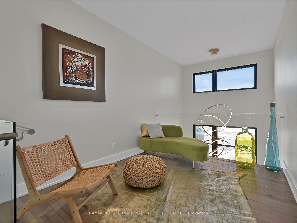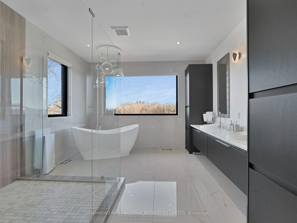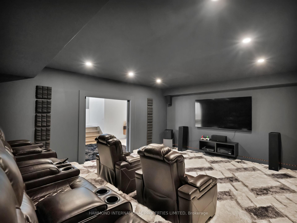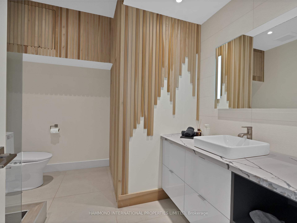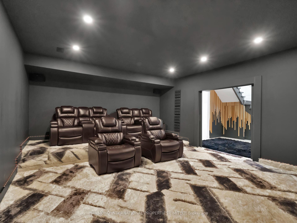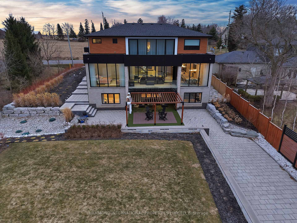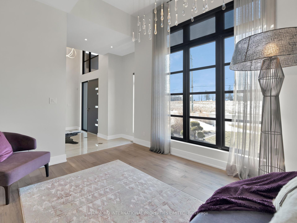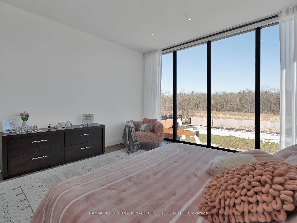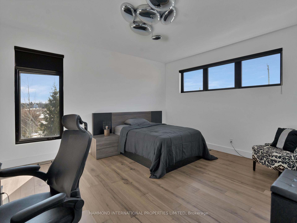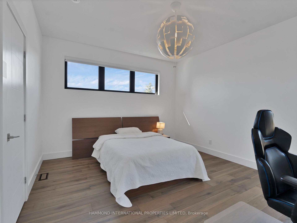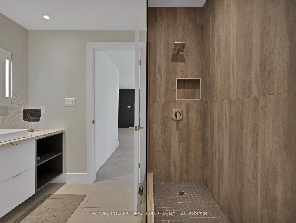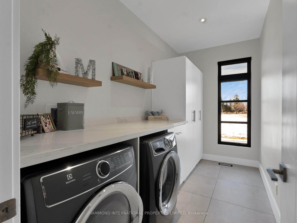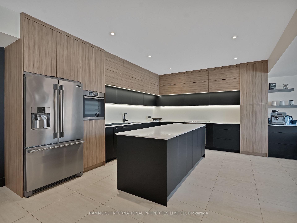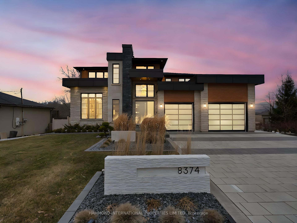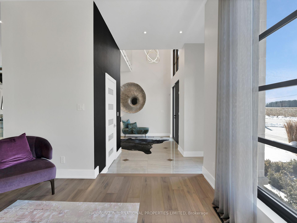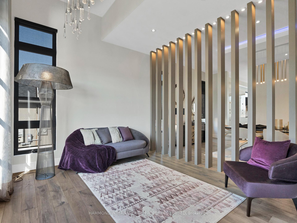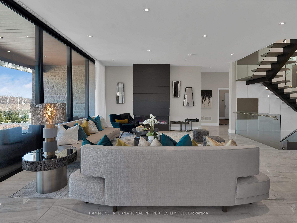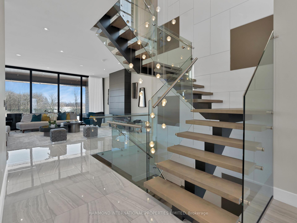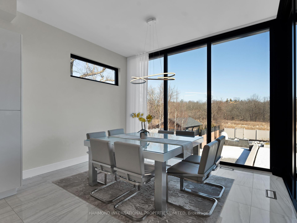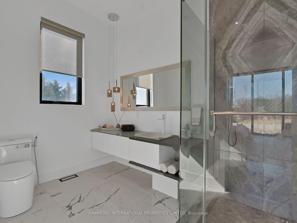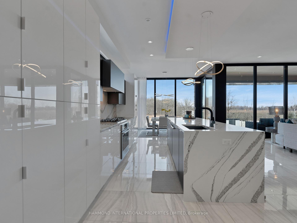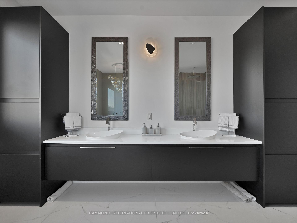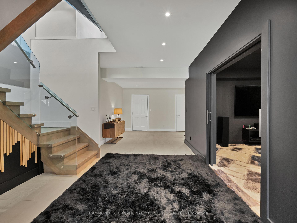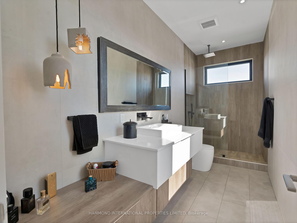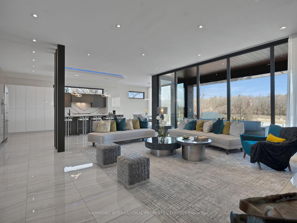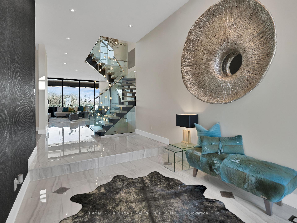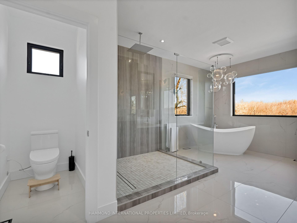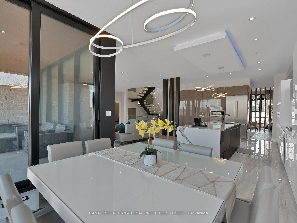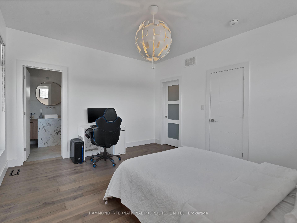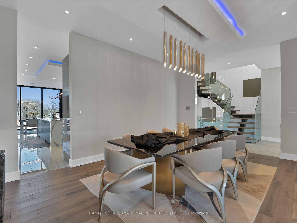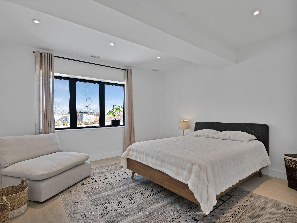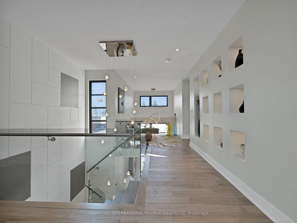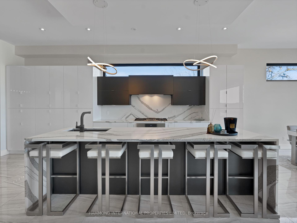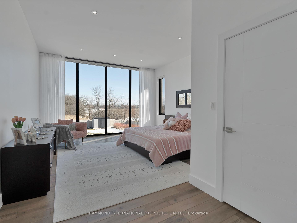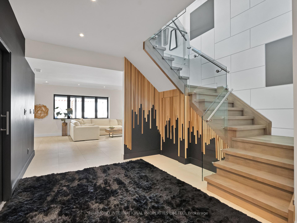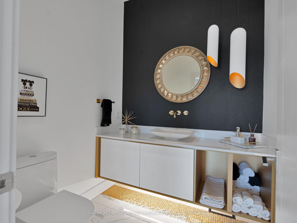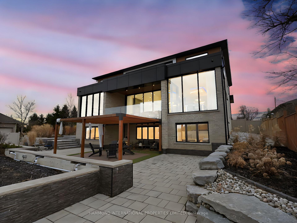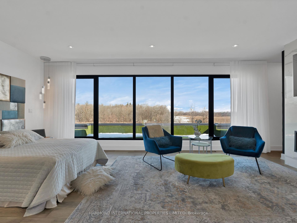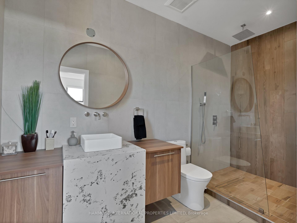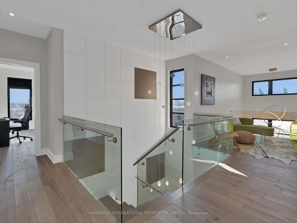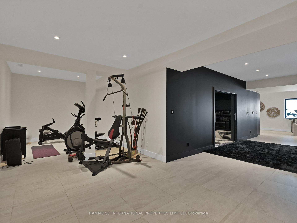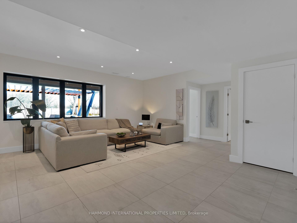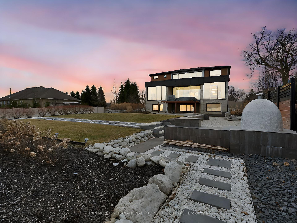$3,888,000
Available - For Sale
Listing ID: X12052941
8374 Dickenson Road , Hamilton, L0R 1W0, Hamilton
| The Pinnacle of Luxury Living in Hamilton. Welcome to a residence where elegance and sophistication converge in perfect harmony. Nestled on a sprawling 100x200 ft lot, this custom-built masterpiece spans over 6,700 sq. ft. of meticulously designed living space. Step inside to discover 5 opulent bedrooms and 5+1 baths, each crafted with unparalleled attention to detail. The state-of-the-art walkout basement is an entertainers dream, featuring a private movie theatre and a full kitchen for seamless hosting. Every inch of this home reflects architectural brilliance, from the imported European windows and stunning floating staircases to the exquisite Roberto Cavalli porcelain tiles that set the tone for refined luxury. Beyond its walls, breathtaking, unobstructed views of conservation land offer a serene and private retreat yours to enjoy forever. Perfectly located, just 5 minutes from Upper James shopping centres and Hamilton Airport, this extraordinary home redefines luxury living. A world of magnificence awaits!Every inch of this home reflects architectural brilliance, from the imported European windows and stunning floating staircases to the exquisite Roberto Cavalli porcelain tiles that set the tone for refined luxury. Beyond its walls, breathtaking, unobstructed views of conservation land offer a serene and private retreat yours to enjoy forever. Perfectly located, just 5 minutes from Upper James shopping centres and Hamilton Airport, this extraordinary home redefines luxury living. A world of magnificence awaits! |
| Price | $3,888,000 |
| Taxes: | $11650.00 |
| Occupancy: | Owner |
| Address: | 8374 Dickenson Road , Hamilton, L0R 1W0, Hamilton |
| Directions/Cross Streets: | Upper James Street/ Dickenson Road |
| Rooms: | 12 |
| Bedrooms: | 4 |
| Bedrooms +: | 1 |
| Family Room: | T |
| Basement: | Finished wit |
| Level/Floor | Room | Length(ft) | Width(ft) | Descriptions | |
| Room 1 | Main | Office | 12.14 | 8.2 | Large Window, Hardwood Floor, Overlooks Frontyard |
| Room 2 | Main | Dining Ro | 19.02 | 12.79 | Open Concept, Hardwood Floor, LED Lighting |
| Room 3 | Main | Kitchen | 17.71 | 14.76 | B/I Appliances, Overlooks Living, LED Lighting |
| Room 4 | Main | Great Roo | 22.96 | 17.71 | Fireplace, Window Floor to Ceil, Overlooks Backyard |
| Room 5 | Main | Breakfast | 12.14 | 12.14 | Window Floor to Ceil, Overlooks Backyard, Open Concept |
| Room 6 | Main | Bedroom | 14.76 | 14.43 | Large Closet, Walk-In Closet(s), Open Concept |
| Room 7 | Main | Bathroom | 10.17 | 7.22 | 3 Pc Ensuite, B/I Vanity, Tile Floor |
| Room 8 | Main | Mud Room | 10.82 | 10.5 | W/O To Garage, Hardwood Floor |
| Room 9 | Main | Powder Ro | 6.23 | 6.23 | Tile Floor, 2 Pc Bath |
| Room 10 | Main | Foyer | 15.74 | 8.86 | Tile Floor, Open Concept |
| Room 11 | Second | Primary B | 21.65 | 17.71 | Balcony, Hardwood Floor, Walk-In Closet(s) |
| Room 12 | Second | Bathroom | 17.71 | 12.14 | 5 Pc Ensuite, Soaking Tub, Overlooks Backyard |
| Room 13 | Second | Bedroom 2 | 15.42 | 12.14 | Hardwood Floor, Walk-In Closet(s), Large Window |
| Room 14 | Second | Bathroom | 14.43 | 5.25 | 3 Pc Ensuite, Tile Floor |
| Room 15 | Second | Bedroom 3 | 14.1 | 12.14 | Hardwood Floor, Large Window, Walk-In Closet(s) |
| Washroom Type | No. of Pieces | Level |
| Washroom Type 1 | 3 | Main |
| Washroom Type 2 | 2 | Main |
| Washroom Type 3 | 3 | Second |
| Washroom Type 4 | 5 | Second |
| Washroom Type 5 | 3 | Basement |
| Washroom Type 6 | 3 | Main |
| Washroom Type 7 | 2 | Main |
| Washroom Type 8 | 3 | Second |
| Washroom Type 9 | 5 | Second |
| Washroom Type 10 | 3 | Basement |
| Washroom Type 11 | 3 | Main |
| Washroom Type 12 | 2 | Main |
| Washroom Type 13 | 3 | Second |
| Washroom Type 14 | 5 | Second |
| Washroom Type 15 | 3 | Basement |
| Washroom Type 16 | 3 | Main |
| Washroom Type 17 | 2 | Main |
| Washroom Type 18 | 3 | Second |
| Washroom Type 19 | 5 | Second |
| Washroom Type 20 | 3 | Basement |
| Washroom Type 21 | 3 | Main |
| Washroom Type 22 | 2 | Main |
| Washroom Type 23 | 3 | Second |
| Washroom Type 24 | 5 | Second |
| Washroom Type 25 | 3 | Basement |
| Washroom Type 26 | 3 | Main |
| Washroom Type 27 | 2 | Main |
| Washroom Type 28 | 3 | Second |
| Washroom Type 29 | 5 | Second |
| Washroom Type 30 | 3 | Basement |
| Washroom Type 31 | 3 | Main |
| Washroom Type 32 | 2 | Main |
| Washroom Type 33 | 3 | Second |
| Washroom Type 34 | 5 | Second |
| Washroom Type 35 | 3 | Basement |
| Washroom Type 36 | 3 | Main |
| Washroom Type 37 | 2 | Main |
| Washroom Type 38 | 3 | Second |
| Washroom Type 39 | 5 | Second |
| Washroom Type 40 | 3 | Basement |
| Total Area: | 0.00 |
| Approximatly Age: | 0-5 |
| Property Type: | Detached |
| Style: | 2-Storey |
| Exterior: | Brick, Stone |
| Garage Type: | Built-In |
| (Parking/)Drive: | Private Do |
| Drive Parking Spaces: | 6 |
| Park #1 | |
| Parking Type: | Private Do |
| Park #2 | |
| Parking Type: | Private Do |
| Pool: | None |
| Approximatly Age: | 0-5 |
| Approximatly Square Footage: | 3500-5000 |
| Property Features: | Ravine, Greenbelt/Conserva |
| CAC Included: | N |
| Water Included: | N |
| Cabel TV Included: | N |
| Common Elements Included: | N |
| Heat Included: | N |
| Parking Included: | N |
| Condo Tax Included: | N |
| Building Insurance Included: | N |
| Fireplace/Stove: | Y |
| Heat Type: | Forced Air |
| Central Air Conditioning: | Central Air |
| Central Vac: | N |
| Laundry Level: | Syste |
| Ensuite Laundry: | F |
| Sewers: | Septic |
$
%
Years
This calculator is for demonstration purposes only. Always consult a professional
financial advisor before making personal financial decisions.
| Although the information displayed is believed to be accurate, no warranties or representations are made of any kind. |
| HAMMOND INTERNATIONAL PROPERTIES LIMITED |
|
|
.jpg?src=Custom)
Dir:
416-548-7854
Bus:
416-548-7854
Fax:
416-981-7184
| Book Showing | Email a Friend |
Jump To:
At a Glance:
| Type: | Freehold - Detached |
| Area: | Hamilton |
| Municipality: | Hamilton |
| Neighbourhood: | Ancaster |
| Style: | 2-Storey |
| Approximate Age: | 0-5 |
| Tax: | $11,650 |
| Beds: | 4+1 |
| Baths: | 6 |
| Fireplace: | Y |
| Pool: | None |
Locatin Map:
Payment Calculator:
- Color Examples
- Red
- Magenta
- Gold
- Green
- Black and Gold
- Dark Navy Blue And Gold
- Cyan
- Black
- Purple
- Brown Cream
- Blue and Black
- Orange and Black
- Default
- Device Examples

