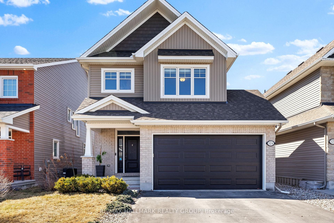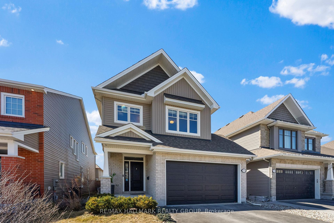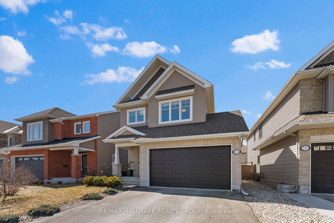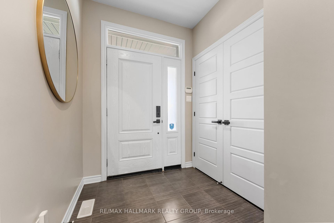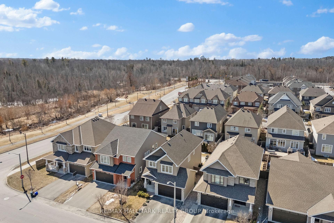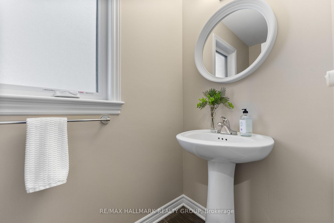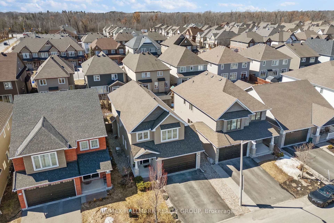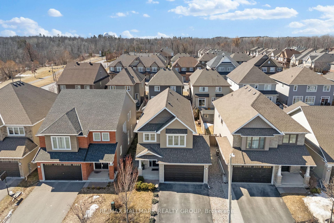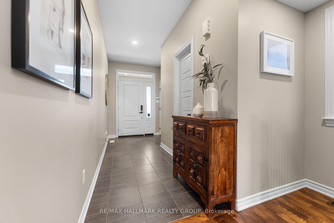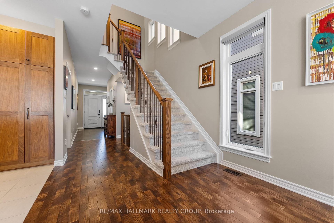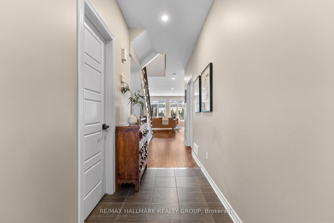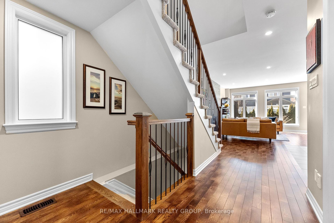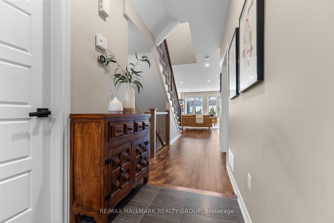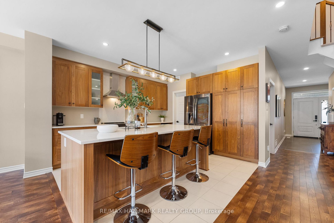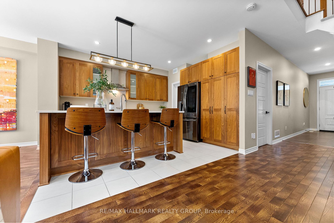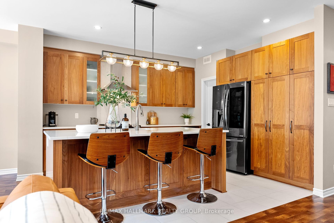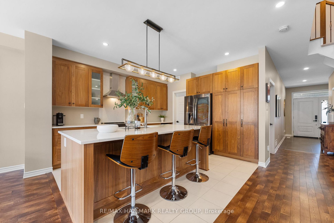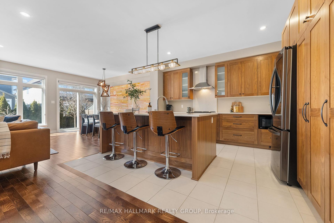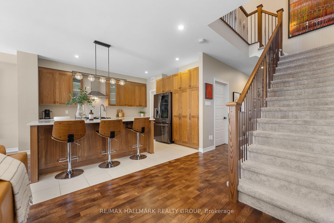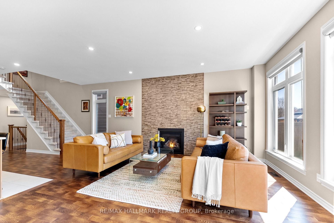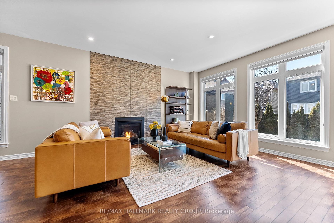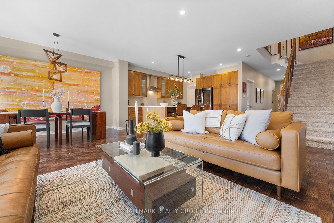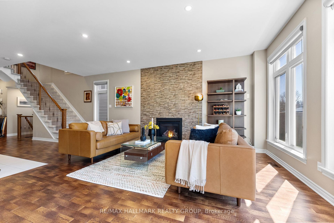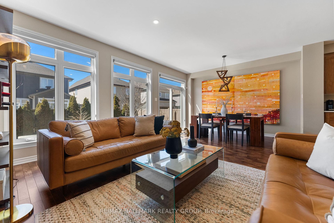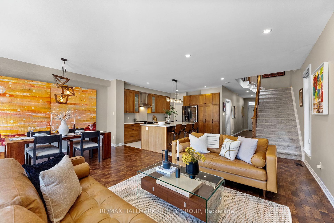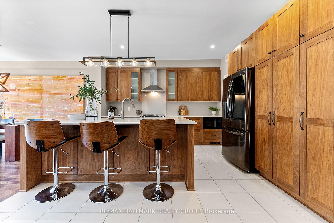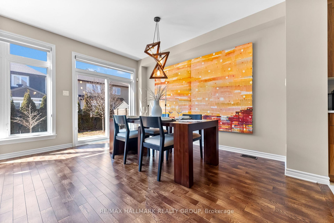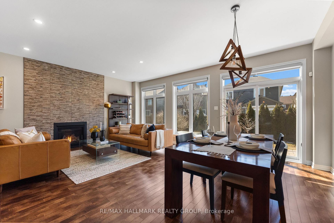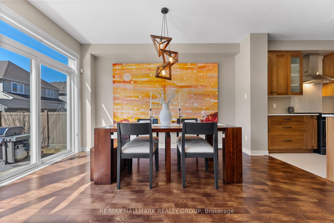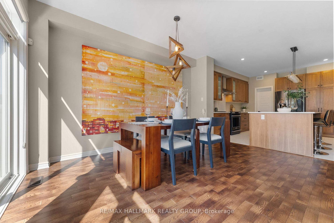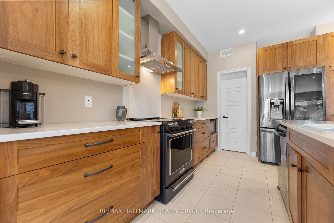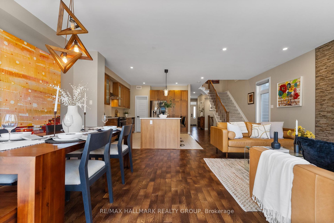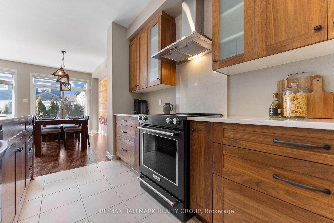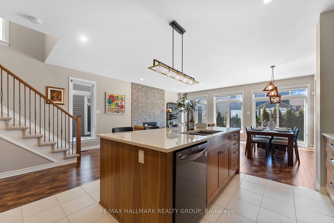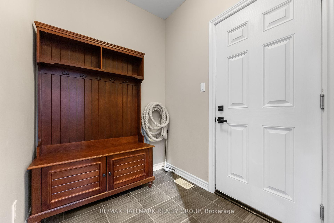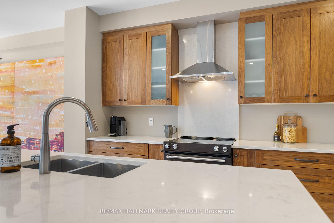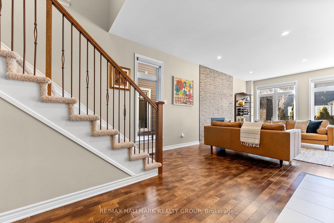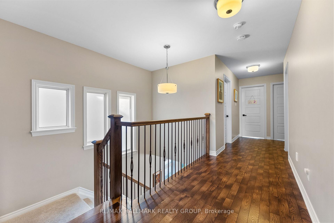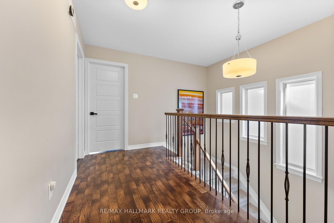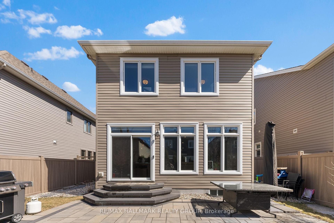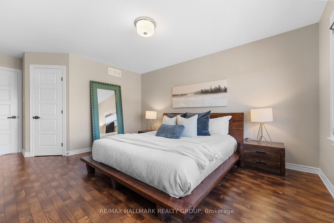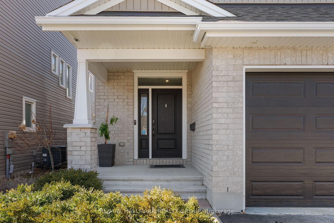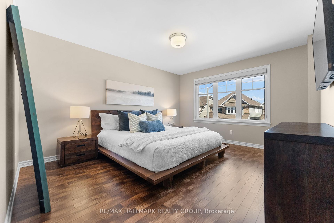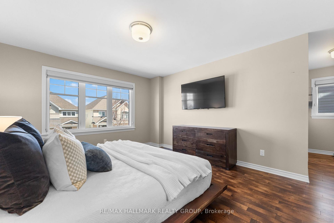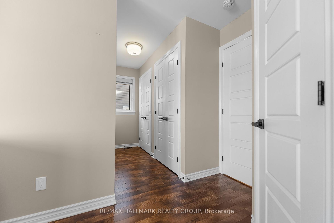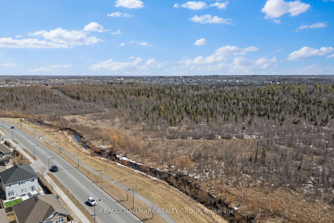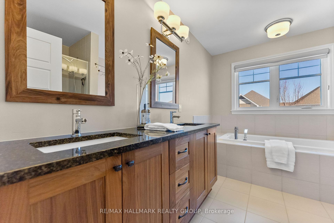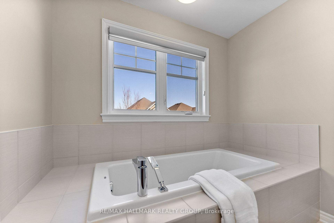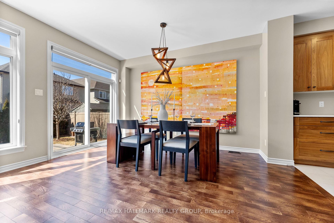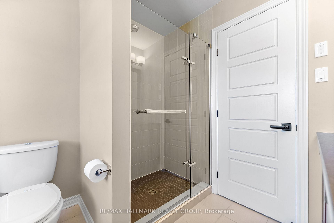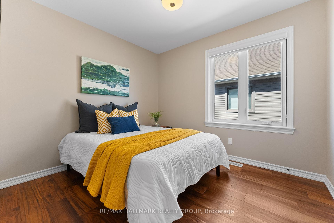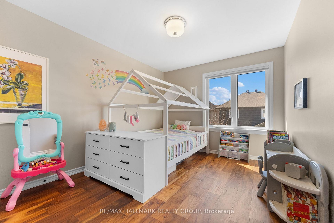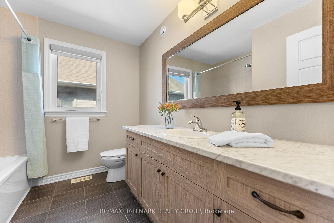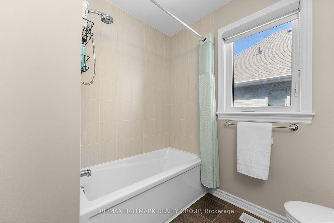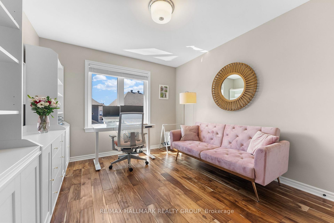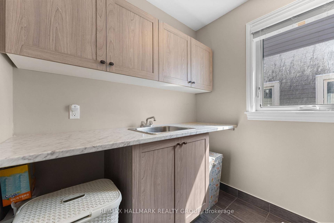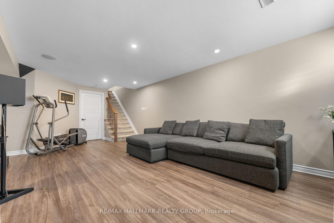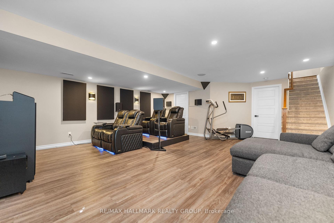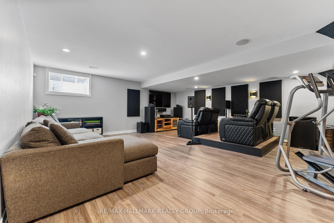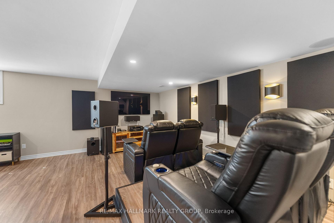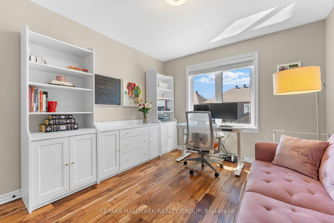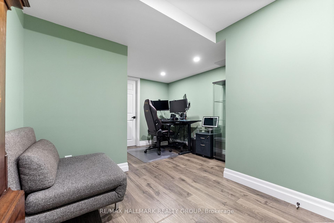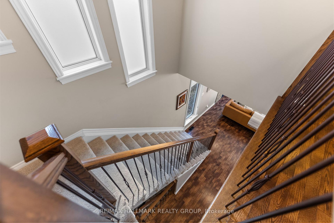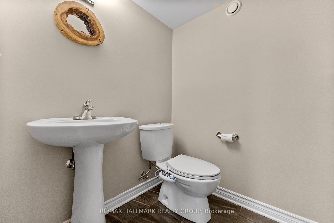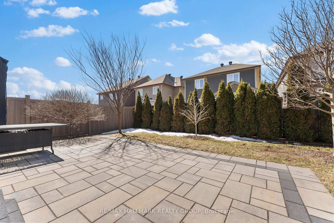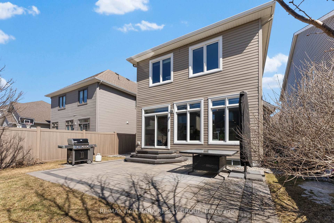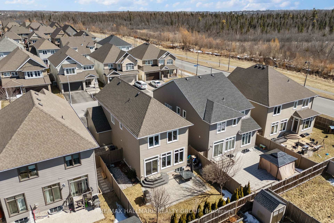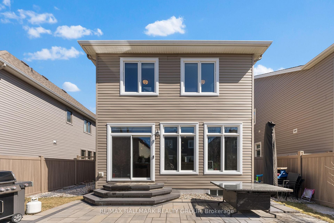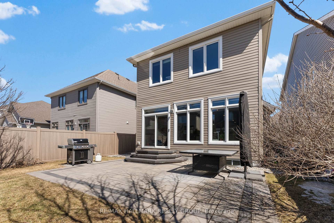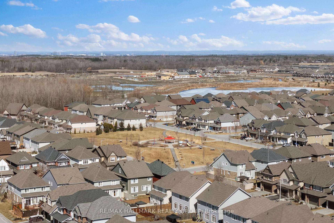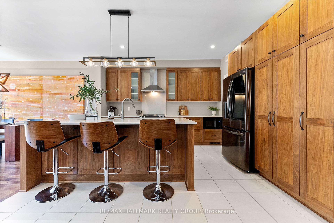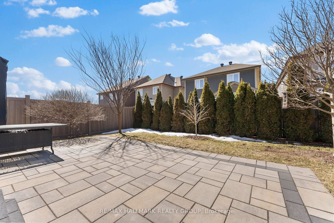$950,000
Available - For Sale
Listing ID: X12047605
574 Rockrose Way , Blossom Park - Airport and Area, K1T 0J9, Ottawa
| Welcome to your dream home in the rapidly developing community of Findlay Creek! This spacious 4-bedroom residence offers over 2,500 sq ft of thoughtfully designed living space blending modern style with functionality.Located on a quiet street,this home offers peace and privacy, with easy access to the neighborhoods boardwalk & nearby parks.Step inside to find a bright and welcoming foyer that opens to a large open-concept main level with nine-foot ceilings, enhancing the airy atmosphere.The spacious living room, featuring a cozy gas fireplace, is bathed in natural light from oversized windows & patio doors,creating a warm space for gatherings.The seamless flow between the living, dining, and kitchen areas promotes a sense of openness, perfect for family life and entertaining.The gourmet kitchen is a chefs dream, W/ sleek appliances, ample cabinetry, and a large island ideal for meal prep or casual dining. The adjacent dining area opens to a beautifully landscaped backyard, offering a peaceful retreat with an abundance of trees.Upstairs, four generously sized bedrooms await, each thoughtfully designed for comfort.The rich walnut hardwood floors on the second level add a touch of warmth.The primary suite includes a luxurious en-suite bathroom, and the additional bedrooms offer ample closet space,with easy access to a well-appointed shared bathroom.The finished basement features a state-of-the-art home theatre, perfect for movie nights, as well as a recreation room and a dedicated office space for remote work.Over $80,000 in recent upgrades include a 10KW natural gas generator, an insulated R16 garage door, and a smart home system with a Nest thermostat & electronic door entry.A 4K solar-powered Eufy home security system adds an extra layer of peace of mind.While the neighborhood offers tranquil surroundings W/ easy access to trails and the boardwalk,you'll also find a short drive to essential amenities, schools & shopping making it the perfect location for families. |
| Price | $950,000 |
| Taxes: | $5692.79 |
| Occupancy: | Owner |
| Address: | 574 Rockrose Way , Blossom Park - Airport and Area, K1T 0J9, Ottawa |
| Directions/Cross Streets: | Leitrim Road and Albion Road S |
| Rooms: | 7 |
| Rooms +: | 2 |
| Bedrooms: | 4 |
| Bedrooms +: | 0 |
| Family Room: | T |
| Basement: | Full, Finished |
| Level/Floor | Room | Length(ft) | Width(ft) | Descriptions | |
| Room 1 | Main | Living Ro | 20.01 | 10.99 | Gas Fireplace |
| Room 2 | Main | Dining Ro | 14.6 | 9.81 | |
| Room 3 | Main | Kitchen | 12.3 | 12 | Pantry |
| Room 4 | Main | Mud Room | 7.02 | 6.07 | |
| Room 5 | Second | Primary B | 14.3 | 12.2 | 5 Pc Ensuite, Walk-In Closet(s) |
| Room 6 | Second | Bedroom 2 | 12 | 10 | |
| Room 7 | Second | Bedroom 3 | 12 | 10.4 | |
| Room 8 | Second | Bedroom 4 | 10 | 8.99 | Walk-In Closet(s) |
| Room 9 | Second | 5.05 | 4.03 | ||
| Room 10 | Lower | Family Ro | 19.09 | 19.06 | |
| Room 11 | Lower | Office | 14.01 | 12.89 |
| Washroom Type | No. of Pieces | Level |
| Washroom Type 1 | 2 | Main |
| Washroom Type 2 | 5 | Second |
| Washroom Type 3 | 4 | Second |
| Washroom Type 4 | 2 | Lower |
| Washroom Type 5 | 0 |
| Total Area: | 0.00 |
| Property Type: | Detached |
| Style: | 2-Storey |
| Exterior: | Brick, Vinyl Siding |
| Garage Type: | Attached |
| (Parking/)Drive: | Private Do |
| Drive Parking Spaces: | 2 |
| Park #1 | |
| Parking Type: | Private Do |
| Park #2 | |
| Parking Type: | Private Do |
| Park #3 | |
| Parking Type: | Inside Ent |
| Pool: | None |
| Approximatly Square Footage: | 2000-2500 |
| Property Features: | Fenced Yard, Rec./Commun.Centre |
| CAC Included: | N |
| Water Included: | N |
| Cabel TV Included: | N |
| Common Elements Included: | N |
| Heat Included: | N |
| Parking Included: | N |
| Condo Tax Included: | N |
| Building Insurance Included: | N |
| Fireplace/Stove: | Y |
| Heat Type: | Forced Air |
| Central Air Conditioning: | Central Air |
| Central Vac: | N |
| Laundry Level: | Syste |
| Ensuite Laundry: | F |
| Elevator Lift: | False |
| Sewers: | Sewer |
| Utilities-Cable: | Y |
| Utilities-Hydro: | Y |
$
%
Years
This calculator is for demonstration purposes only. Always consult a professional
financial advisor before making personal financial decisions.
| Although the information displayed is believed to be accurate, no warranties or representations are made of any kind. |
| RE/MAX HALLMARK REALTY GROUP |
|
|
.jpg?src=Custom)
Dir:
416-548-7854
Bus:
416-548-7854
Fax:
416-981-7184
| Virtual Tour | Book Showing | Email a Friend |
Jump To:
At a Glance:
| Type: | Freehold - Detached |
| Area: | Ottawa |
| Municipality: | Blossom Park - Airport and Area |
| Neighbourhood: | 2605 - Blossom Park/Kemp Park/Findlay Creek |
| Style: | 2-Storey |
| Tax: | $5,692.79 |
| Beds: | 4 |
| Baths: | 4 |
| Fireplace: | Y |
| Pool: | None |
Locatin Map:
Payment Calculator:
- Color Examples
- Red
- Magenta
- Gold
- Green
- Black and Gold
- Dark Navy Blue And Gold
- Cyan
- Black
- Purple
- Brown Cream
- Blue and Black
- Orange and Black
- Default
- Device Examples
