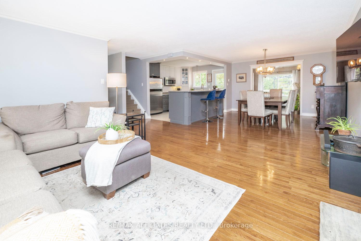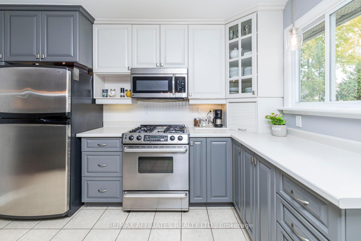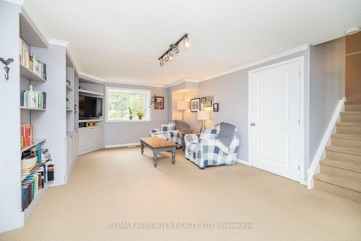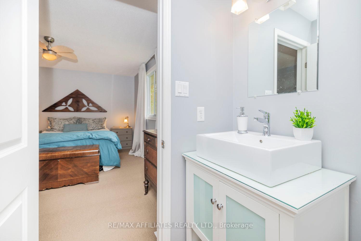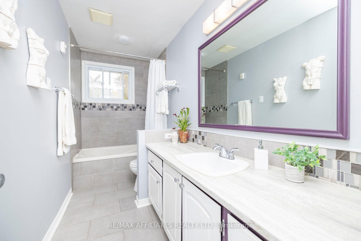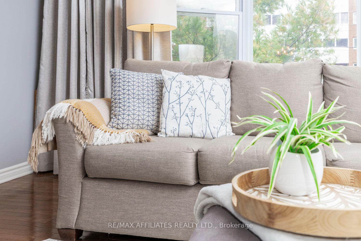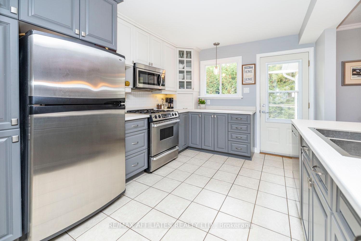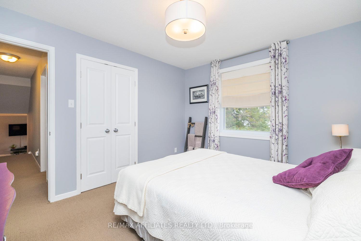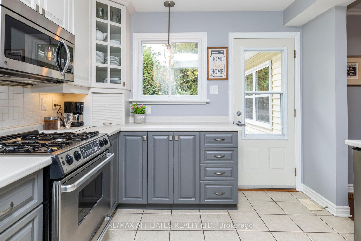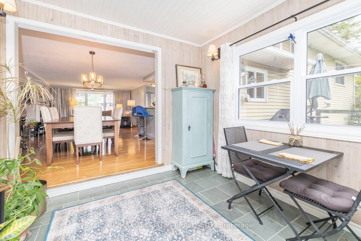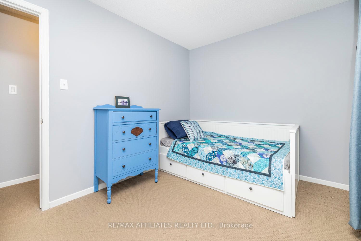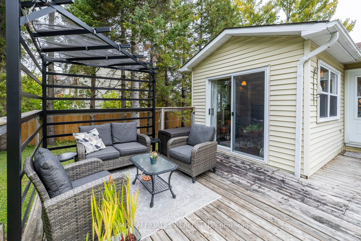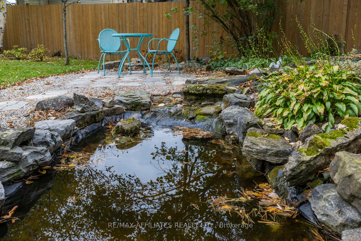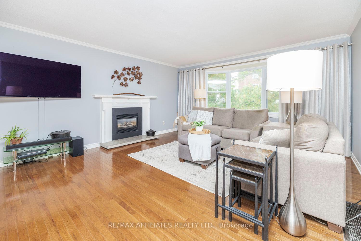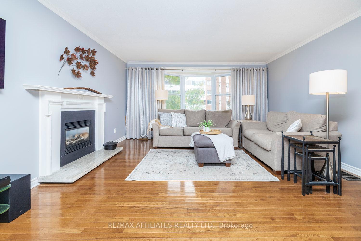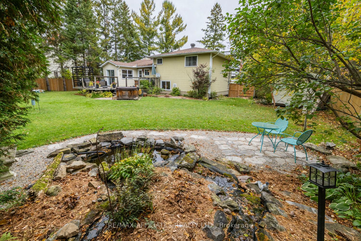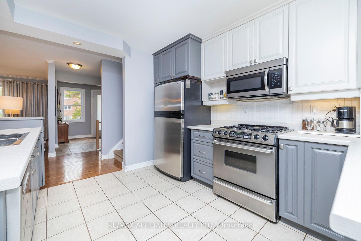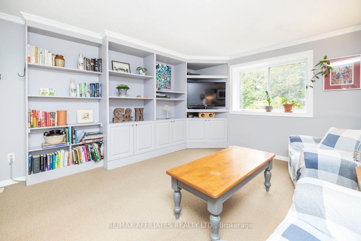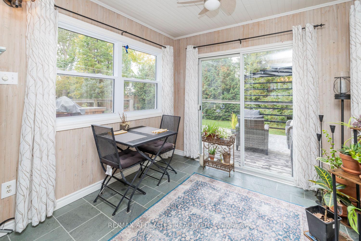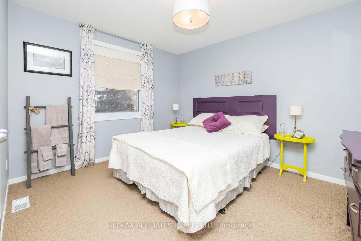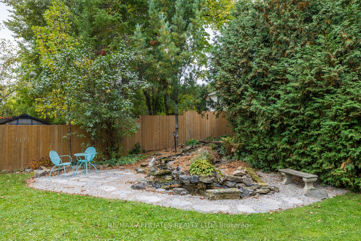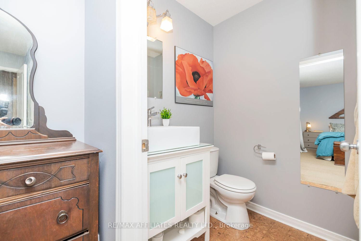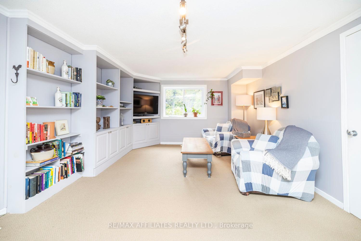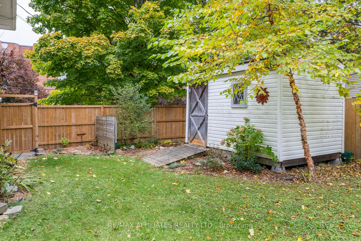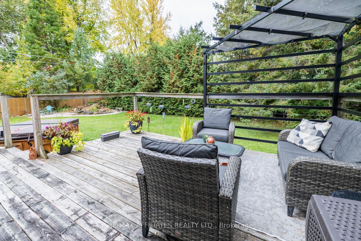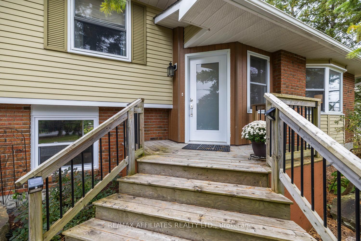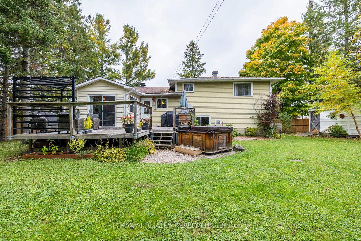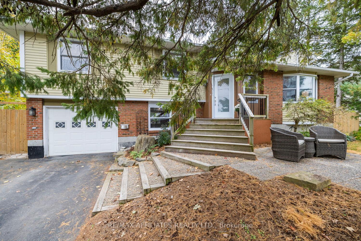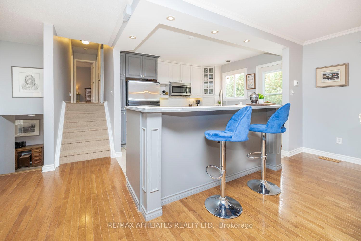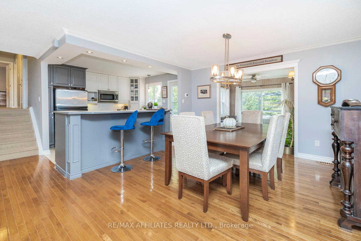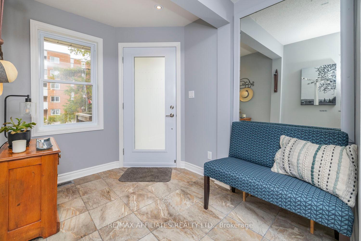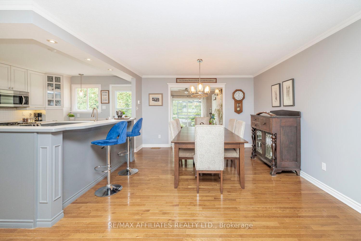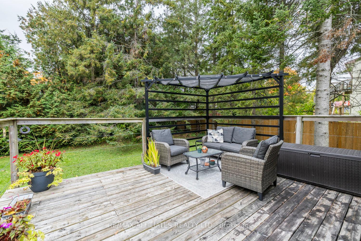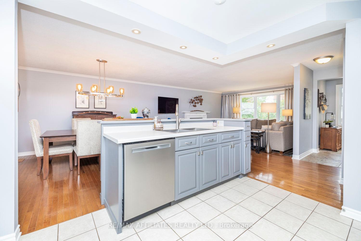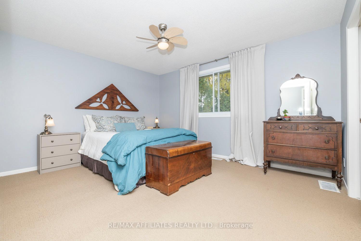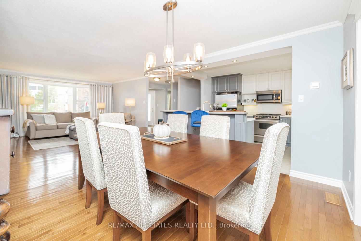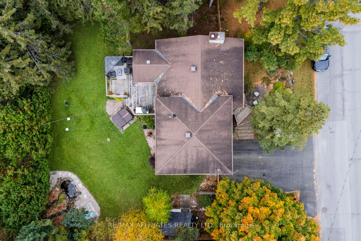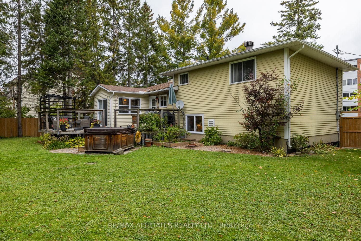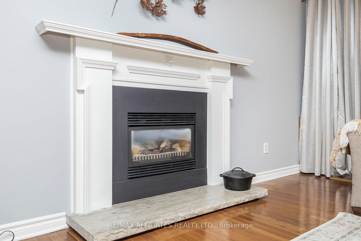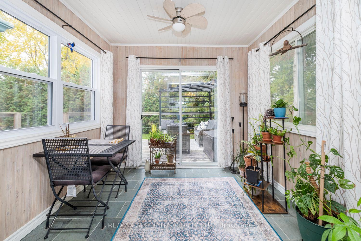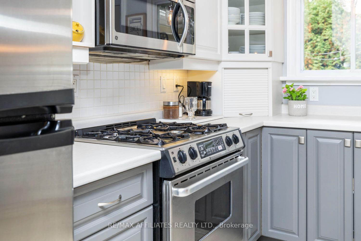$649,900
Available - For Sale
Listing ID: X12053660
392 Country Stre , Mississippi Mills, K0A 1A0, Lanark
| Welcome to 392 Country Street, where charm, comfort, and tranquility come together in the heart of Almonte. Imagine starting your day in the bright sunroom, sipping your morning coffee as you take in the peaceful view of your beautifully landscaped backyard. Inside, the warm glow of the gas fireplace invites you to unwind in the spacious living area, creating the perfect atmosphere for cozy evenings. The updated kitchen is both stylish and functional, making meal prep a joy, whether you're cooking a quiet dinner for yourself or hosting family and friends. Downstairs, the sun-filled finished lower level offers extra space for work, play, or relaxation, complete with built-in shelving for added storage.Step outside, and your private backyard oasis awaits. A fully fenced yard ensures privacy, while the tranquil pond and spacious deck set the scene for summer gatherings, morning yoga, or quiet nights under the stars. Meticulously maintained and move-in ready, this home offers the perfect blend of peaceful living and modern convenience, just minutes from downtown Almonte, parks, and schools. Don't miss your chance to make this welcoming retreat your own. List of updates: updated electrical panel 2011; enlarged front entrance 2013; front landscaping 2013; kitchen updated 2019; main bath tile 2020; windows 2022; paint 2023; fence 2023; pond/garden 2024. Main bathroom LVP flooring Oct 2024, New furnace Dec 2024, New Hot Water Tank Dec 2024, New electric stove Dec 2024, New battery in fireplace starter Dec 2024. |
| Price | $649,900 |
| Taxes: | $3880.00 |
| Assessment Year: | 2024 |
| Occupancy: | Vacant |
| Address: | 392 Country Stre , Mississippi Mills, K0A 1A0, Lanark |
| Directions/Cross Streets: | Country and Argyle |
| Rooms: | 11 |
| Bedrooms: | 3 |
| Bedrooms +: | 0 |
| Family Room: | T |
| Basement: | Finished, Separate Ent |
| Level/Floor | Room | Length(ft) | Width(ft) | Descriptions | |
| Room 1 | Main | Foyer | 9.09 | 7.08 | |
| Room 2 | Main | Sunroom | 9.81 | 9.41 | |
| Room 3 | Main | Living Ro | 13.38 | 14.69 | |
| Room 4 | Main | Dining Ro | 12.1 | 12.5 | |
| Room 5 | Main | Kitchen | 11.61 | 9.41 | |
| Room 6 | Main | Bathroom | 10.99 | 4.1 | 4 Pc Bath |
| Room 7 | Main | Primary B | 13.12 | 11.71 | |
| Room 8 | Main | Bathroom | 5.02 | 4.1 | 2 Pc Ensuite |
| Room 9 | Main | Bedroom 2 | 10.5 | 11.12 | |
| Room 10 | Main | Bedroom 3 | 10.99 | 8 | |
| Room 11 | Lower | Recreatio | 22.11 | 12.69 | |
| Room 12 | Basement | Utility R | 21.68 | 27.19 |
| Washroom Type | No. of Pieces | Level |
| Washroom Type 1 | 2 | Second |
| Washroom Type 2 | 4 | Second |
| Washroom Type 3 | 0 | |
| Washroom Type 4 | 0 | |
| Washroom Type 5 | 0 | |
| Washroom Type 6 | 2 | Second |
| Washroom Type 7 | 4 | Second |
| Washroom Type 8 | 0 | |
| Washroom Type 9 | 0 | |
| Washroom Type 10 | 0 | |
| Washroom Type 11 | 2 | Second |
| Washroom Type 12 | 4 | Second |
| Washroom Type 13 | 0 | |
| Washroom Type 14 | 0 | |
| Washroom Type 15 | 0 | |
| Washroom Type 16 | 2 | Second |
| Washroom Type 17 | 4 | Second |
| Washroom Type 18 | 0 | |
| Washroom Type 19 | 0 | |
| Washroom Type 20 | 0 | |
| Washroom Type 21 | 2 | Second |
| Washroom Type 22 | 4 | Second |
| Washroom Type 23 | 0 | |
| Washroom Type 24 | 0 | |
| Washroom Type 25 | 0 | |
| Washroom Type 26 | 2 | Second |
| Washroom Type 27 | 4 | Second |
| Washroom Type 28 | 0 | |
| Washroom Type 29 | 0 | |
| Washroom Type 30 | 0 | |
| Washroom Type 31 | 2 | Second |
| Washroom Type 32 | 4 | Second |
| Washroom Type 33 | 0 | |
| Washroom Type 34 | 0 | |
| Washroom Type 35 | 0 | |
| Washroom Type 36 | 2 | Second |
| Washroom Type 37 | 4 | Second |
| Washroom Type 38 | 0 | |
| Washroom Type 39 | 0 | |
| Washroom Type 40 | 0 | |
| Washroom Type 41 | 2 | Second |
| Washroom Type 42 | 4 | Second |
| Washroom Type 43 | 0 | |
| Washroom Type 44 | 0 | |
| Washroom Type 45 | 0 | |
| Washroom Type 46 | 2 | Second |
| Washroom Type 47 | 4 | Second |
| Washroom Type 48 | 0 | |
| Washroom Type 49 | 0 | |
| Washroom Type 50 | 0 |
| Total Area: | 0.00 |
| Approximatly Age: | 31-50 |
| Property Type: | Detached |
| Style: | Sidesplit 3 |
| Exterior: | Brick |
| Garage Type: | Attached |
| (Parking/)Drive: | Private, P |
| Drive Parking Spaces: | 4 |
| Park #1 | |
| Parking Type: | Private, P |
| Park #2 | |
| Parking Type: | Private |
| Park #3 | |
| Parking Type: | Private Tr |
| Pool: | None |
| Other Structures: | Garden Shed |
| Approximatly Age: | 31-50 |
| Approximatly Square Footage: | 1100-1500 |
| Property Features: | Park, Fenced Yard |
| CAC Included: | N |
| Water Included: | N |
| Cabel TV Included: | N |
| Common Elements Included: | N |
| Heat Included: | N |
| Parking Included: | N |
| Condo Tax Included: | N |
| Building Insurance Included: | N |
| Fireplace/Stove: | Y |
| Heat Type: | Forced Air |
| Central Air Conditioning: | Central Air |
| Central Vac: | N |
| Laundry Level: | Syste |
| Ensuite Laundry: | F |
| Sewers: | Sewer |
$
%
Years
This calculator is for demonstration purposes only. Always consult a professional
financial advisor before making personal financial decisions.
| Although the information displayed is believed to be accurate, no warranties or representations are made of any kind. |
| REAL BROKER ONTARIO LTD. |
|
|
.jpg?src=Custom)
Dir:
416-548-7854
Bus:
416-548-7854
Fax:
416-981-7184
| Virtual Tour | Book Showing | Email a Friend |
Jump To:
At a Glance:
| Type: | Freehold - Detached |
| Area: | Lanark |
| Municipality: | Mississippi Mills |
| Neighbourhood: | 911 - Almonte |
| Style: | Sidesplit 3 |
| Approximate Age: | 31-50 |
| Tax: | $3,880 |
| Beds: | 3 |
| Baths: | 2 |
| Fireplace: | Y |
| Pool: | None |
Locatin Map:
Payment Calculator:
- Color Examples
- Red
- Magenta
- Gold
- Green
- Black and Gold
- Dark Navy Blue And Gold
- Cyan
- Black
- Purple
- Brown Cream
- Blue and Black
- Orange and Black
- Default
- Device Examples
