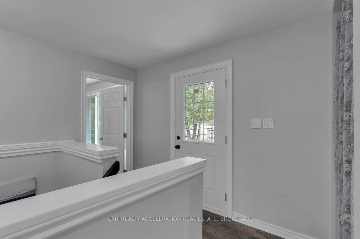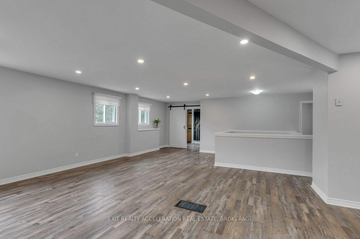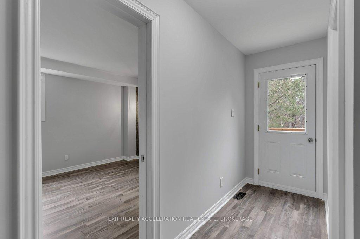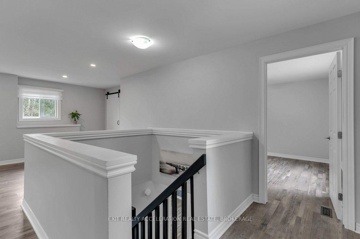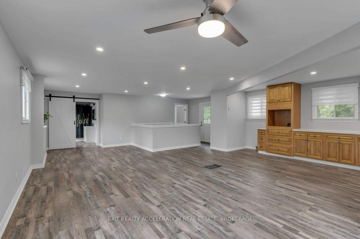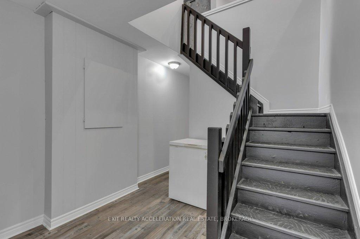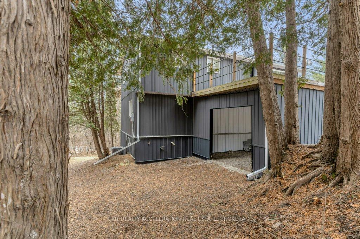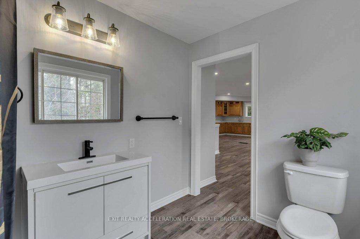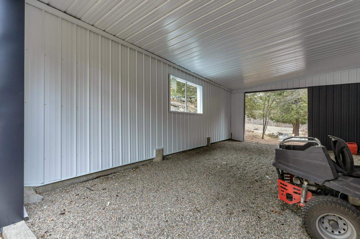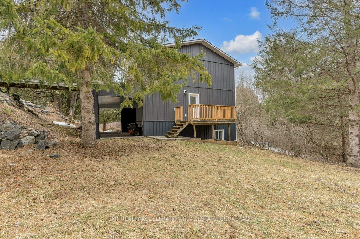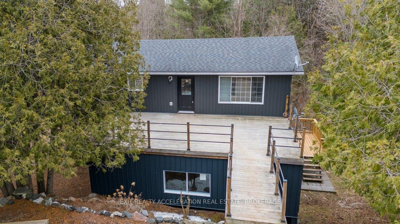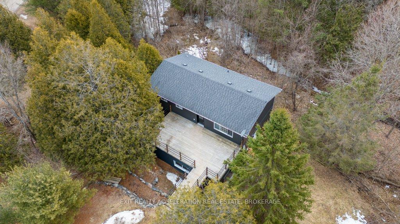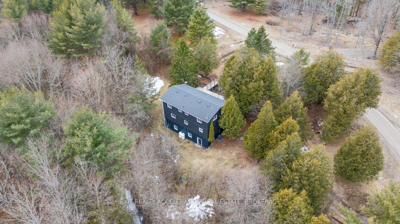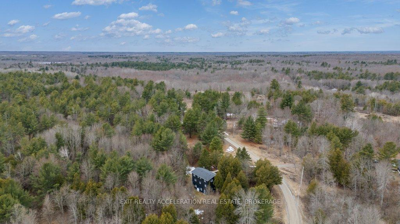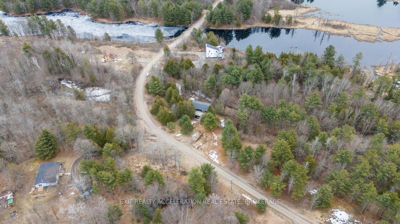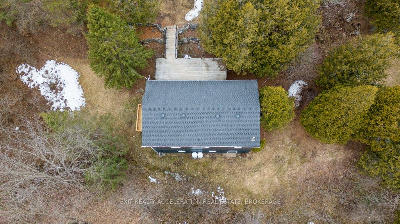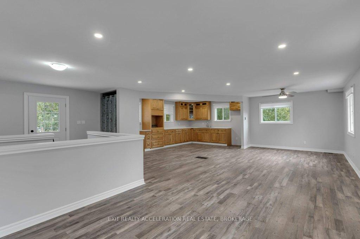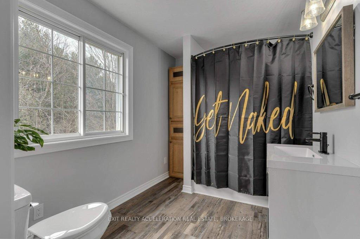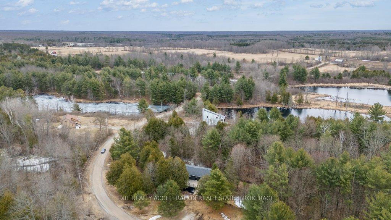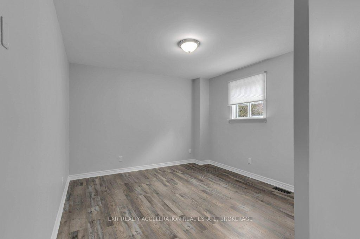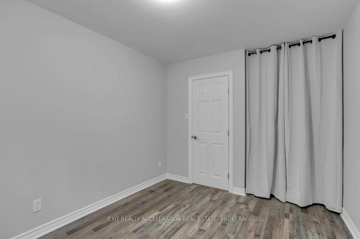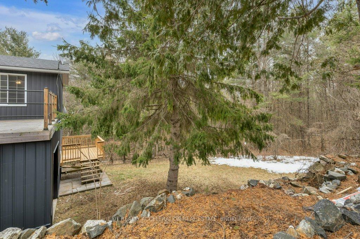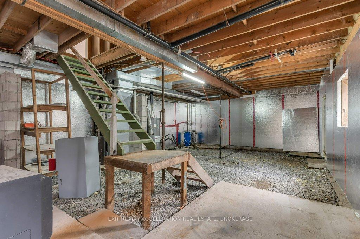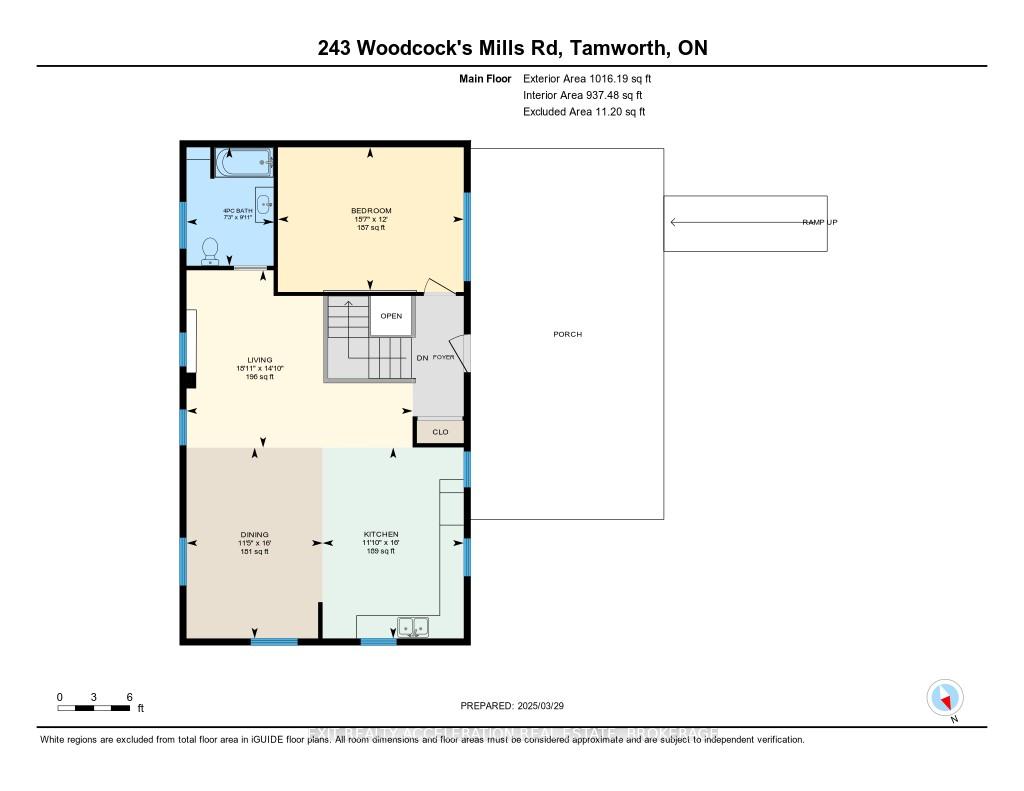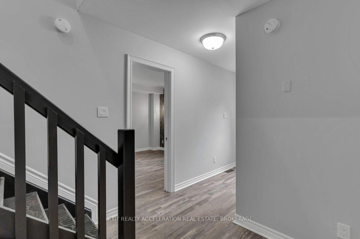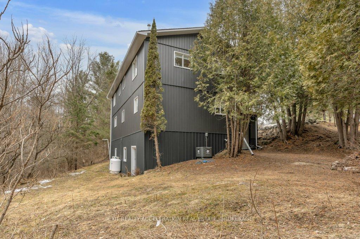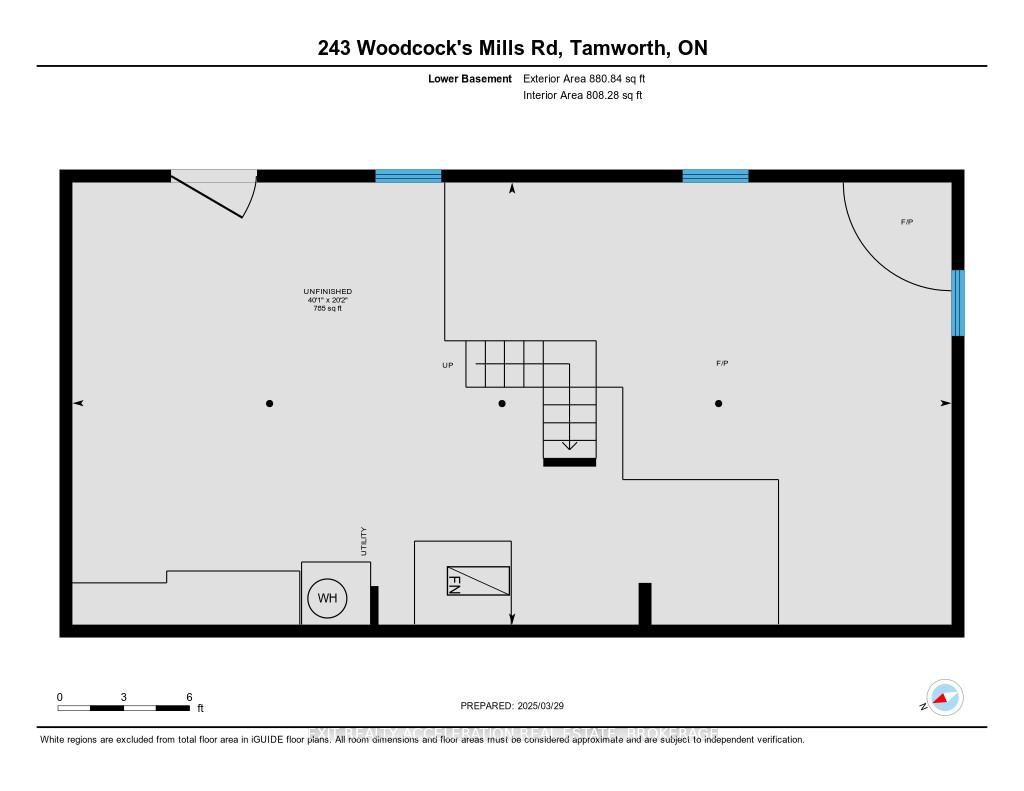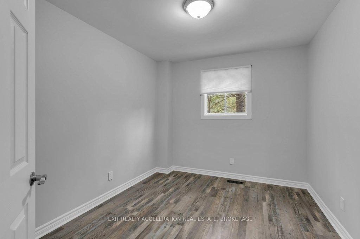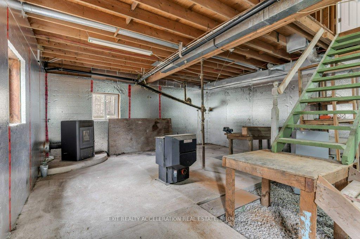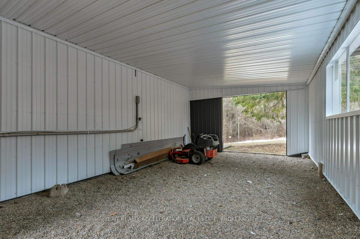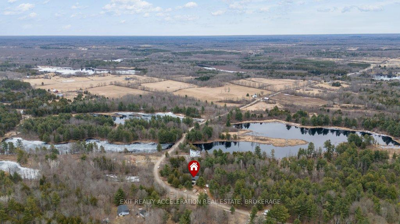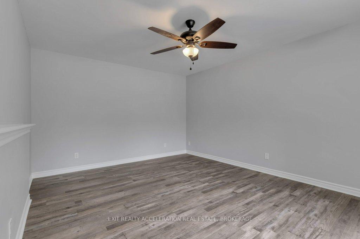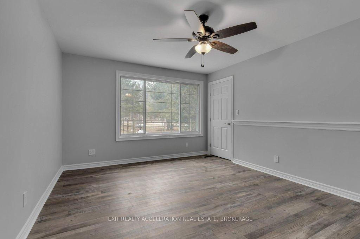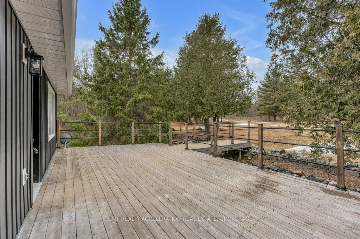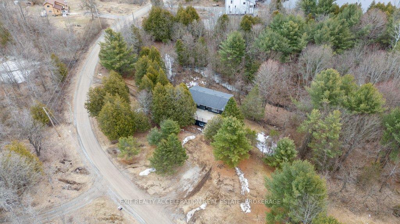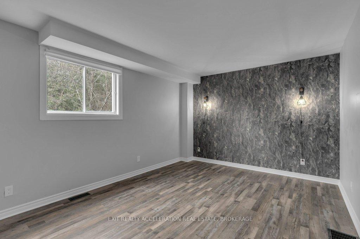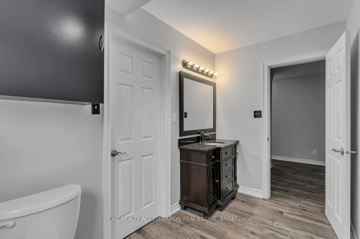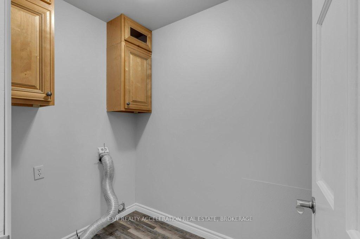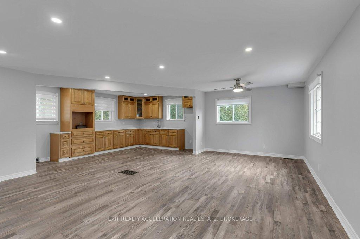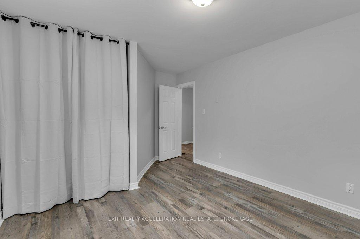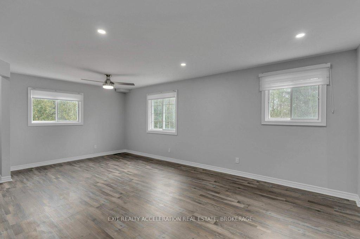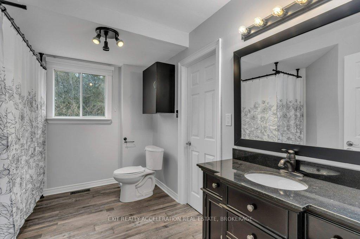$499,000
Available - For Sale
Listing ID: X12053577
243 Woodcocks Mills Road , Stone Mills, K0K 3G0, Lennox & Addingt
| Welcome to 243 Woodcocks Mills Road a true gem of country living! This meticulously updated 4-bedroom, 2-bathroom home is ready for you to move in and enjoy. Step inside and experience the perfect blend of modern comfort and natural beauty. From the moment you enter, you'll be welcomed by spacious rooms flooded with natural light thanks to large windows that provide uninterrupted views of the stunning 1.7-acre property. Whether you love gardening, outdoor activities, or simply soaking in the peace and quiet, this expansive lot offers endless possibilities for you to enjoy country living at its best. It's the perfect spot for kids to play, pets to roam, or for you to unwind and take in the serene surroundings. The upper level features an open-concept kitchen and dining area, perfect for entertaining! This level boasts a spacious primary bedroom with its own contemporary 4-piece bathroom. The large foyer leads to the walkout deck, offering plenty of room for outdoor relaxation or hosting guests. On the Lower level, you'll find three generously sized bedrooms, a four-piece bath, and a laundry room for added convenience. The side deck and entry to the lower level offer ease of access, while the large carport beneath the upper deck provides plenty of parking space. With two large driveways one for each level of the home this property is as practical as it is beautiful. Located just minutes from the Village of Tamworth and approximately 30 minutes to Napanee, it provides the perfect balance of country living with access to local amenities. This home has been meticulously updated, but to truly appreciate its charm, you'll need to see it in person. Don't miss the opportunity to make this tranquil retreat your own! VTB Mortgage available! |
| Price | $499,000 |
| Taxes: | $2401.00 |
| Assessment Year: | 2024 |
| Occupancy: | Vacant |
| Address: | 243 Woodcocks Mills Road , Stone Mills, K0K 3G0, Lennox & Addingt |
| Directions/Cross Streets: | Richmond Point Lane |
| Rooms: | 5 |
| Rooms +: | 5 |
| Bedrooms: | 1 |
| Bedrooms +: | 3 |
| Family Room: | T |
| Basement: | Unfinished, Walk-Out |
| Level/Floor | Room | Length(ft) | Width(ft) | Descriptions | |
| Room 1 | Main | Bathroom | 7.28 | 9.91 | |
| Room 2 | Main | Bedroom | 15.55 | 11.97 | |
| Room 3 | Main | Dining Ro | 11.38 | 15.97 | |
| Room 4 | Main | Kitchen | 11.81 | 15.97 | |
| Room 5 | Main | Living Ro | 18.89 | 14.86 | |
| Room 6 | Basement | Bathroom | 11.28 | 8.92 | |
| Room 7 | Basement | Bedroom | 11.32 | 16.2 | |
| Room 8 | Basement | Bedroom | 9.38 | 11.55 | |
| Room 9 | Basement | Laundry | 5.12 | 7.51 | |
| Room 10 | Basement | Primary B | 11.28 | 17.58 | |
| Room 11 |
| Washroom Type | No. of Pieces | Level |
| Washroom Type 1 | 4 | Main |
| Washroom Type 2 | 4 | Basement |
| Washroom Type 3 | 0 | |
| Washroom Type 4 | 0 | |
| Washroom Type 5 | 0 | |
| Washroom Type 6 | 4 | Main |
| Washroom Type 7 | 4 | Basement |
| Washroom Type 8 | 0 | |
| Washroom Type 9 | 0 | |
| Washroom Type 10 | 0 | |
| Washroom Type 11 | 4 | Main |
| Washroom Type 12 | 4 | Basement |
| Washroom Type 13 | 0 | |
| Washroom Type 14 | 0 | |
| Washroom Type 15 | 0 | |
| Washroom Type 16 | 4 | Main |
| Washroom Type 17 | 4 | Basement |
| Washroom Type 18 | 0 | |
| Washroom Type 19 | 0 | |
| Washroom Type 20 | 0 | |
| Washroom Type 21 | 4 | Main |
| Washroom Type 22 | 4 | Basement |
| Washroom Type 23 | 0 | |
| Washroom Type 24 | 0 | |
| Washroom Type 25 | 0 |
| Total Area: | 0.00 |
| Property Type: | Detached |
| Style: | 2-Storey |
| Exterior: | Vinyl Siding |
| Garage Type: | Carport |
| (Parking/)Drive: | Private |
| Drive Parking Spaces: | 4 |
| Park #1 | |
| Parking Type: | Private |
| Park #2 | |
| Parking Type: | Private |
| Pool: | None |
| Approximatly Square Footage: | 1500-2000 |
| CAC Included: | N |
| Water Included: | N |
| Cabel TV Included: | N |
| Common Elements Included: | N |
| Heat Included: | N |
| Parking Included: | N |
| Condo Tax Included: | N |
| Building Insurance Included: | N |
| Fireplace/Stove: | N |
| Heat Type: | Forced Air |
| Central Air Conditioning: | Central Air |
| Central Vac: | N |
| Laundry Level: | Syste |
| Ensuite Laundry: | F |
| Sewers: | Septic |
| Water: | Drilled W |
| Water Supply Types: | Drilled Well |
$
%
Years
This calculator is for demonstration purposes only. Always consult a professional
financial advisor before making personal financial decisions.
| Although the information displayed is believed to be accurate, no warranties or representations are made of any kind. |
| EXIT REALTY ACCELERATION REAL ESTATE, BROKERAGE |
|
|
.jpg?src=Custom)
Dir:
416-548-7854
Bus:
416-548-7854
Fax:
416-981-7184
| Virtual Tour | Book Showing | Email a Friend |
Jump To:
At a Glance:
| Type: | Freehold - Detached |
| Area: | Lennox & Addington |
| Municipality: | Stone Mills |
| Neighbourhood: | 63 - Stone Mills |
| Style: | 2-Storey |
| Tax: | $2,401 |
| Beds: | 1+3 |
| Baths: | 2 |
| Fireplace: | N |
| Pool: | None |
Locatin Map:
Payment Calculator:
- Color Examples
- Red
- Magenta
- Gold
- Green
- Black and Gold
- Dark Navy Blue And Gold
- Cyan
- Black
- Purple
- Brown Cream
- Blue and Black
- Orange and Black
- Default
- Device Examples
