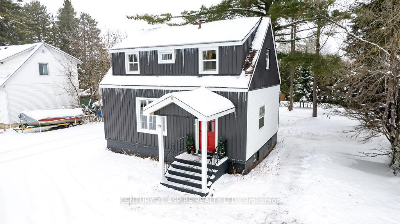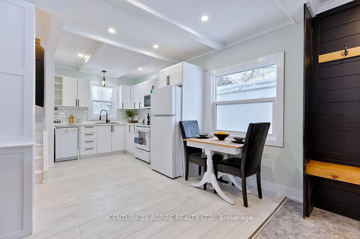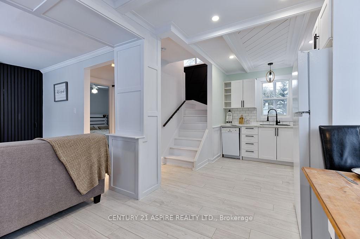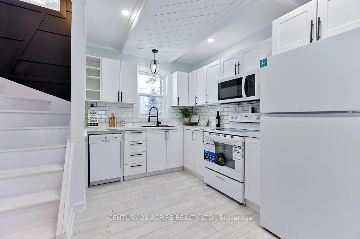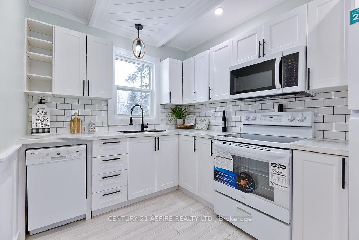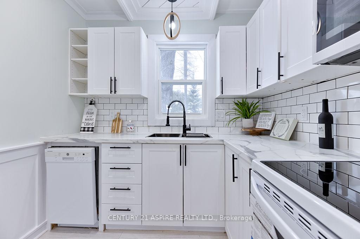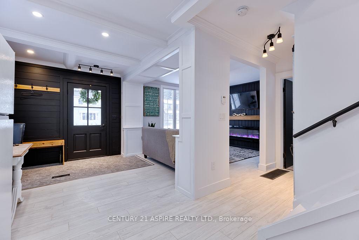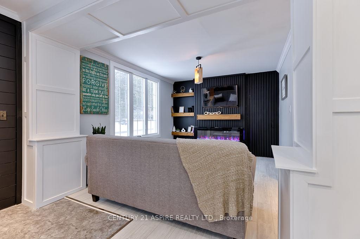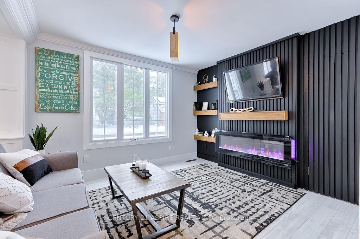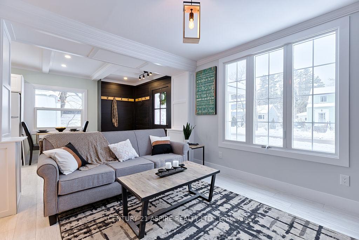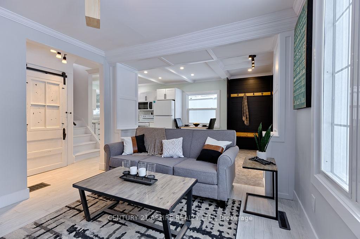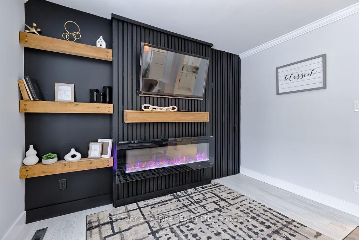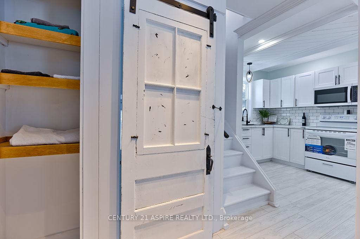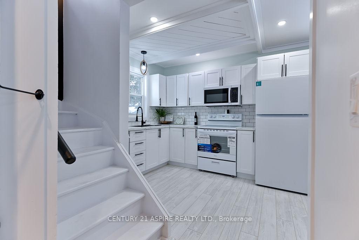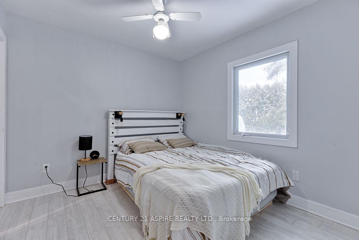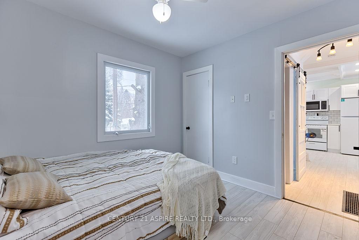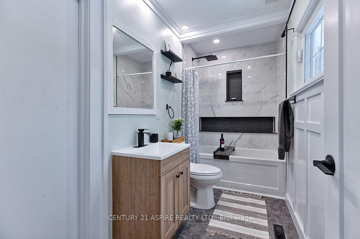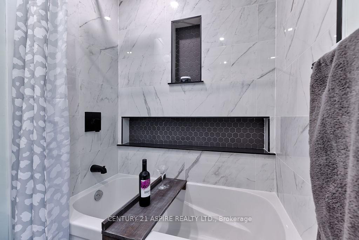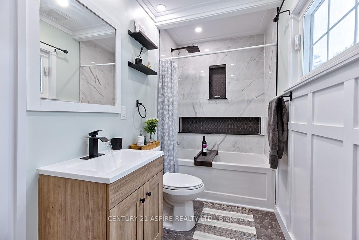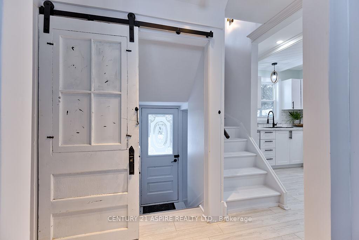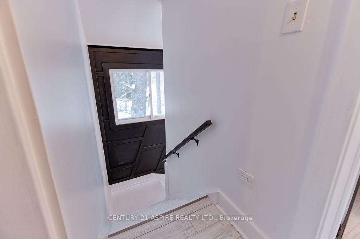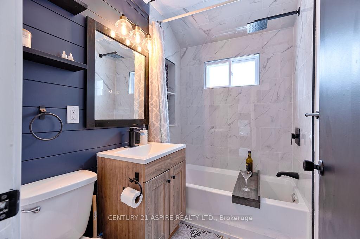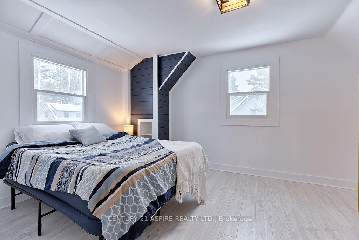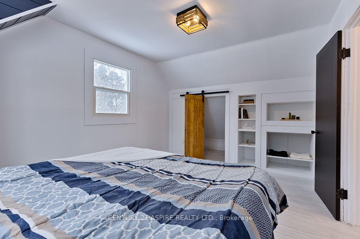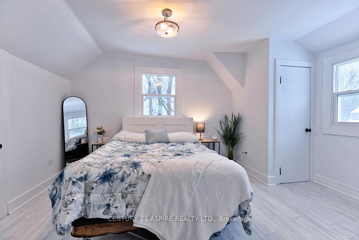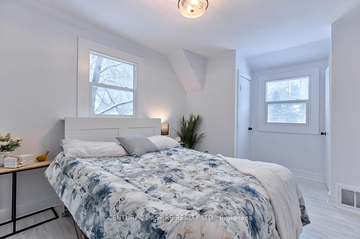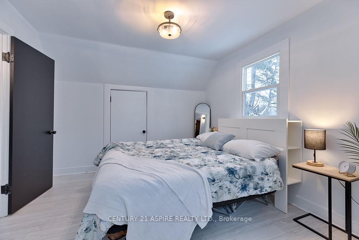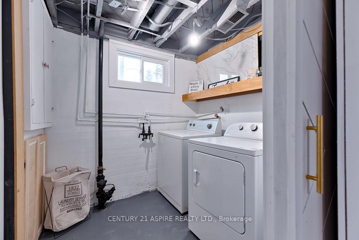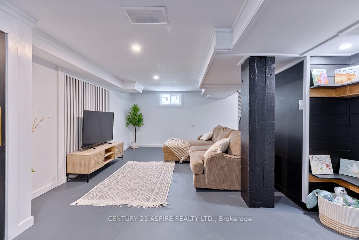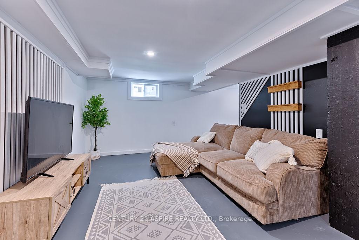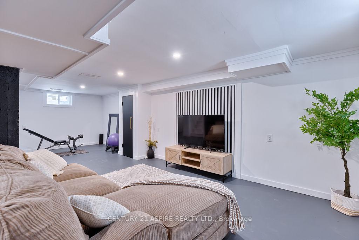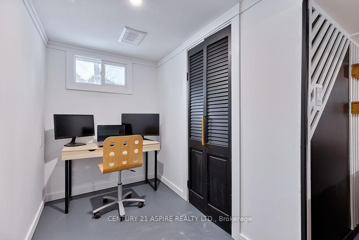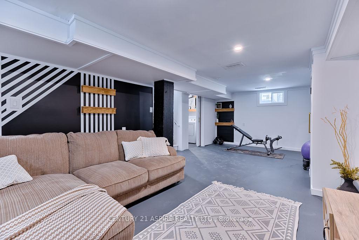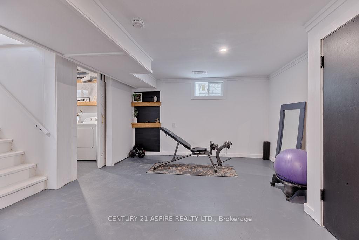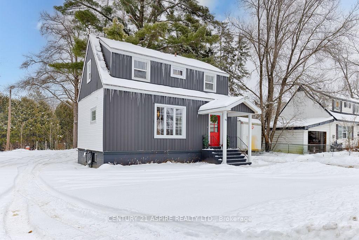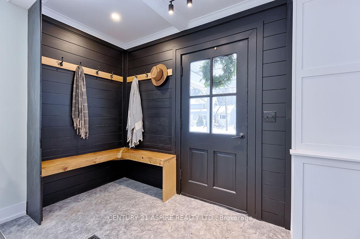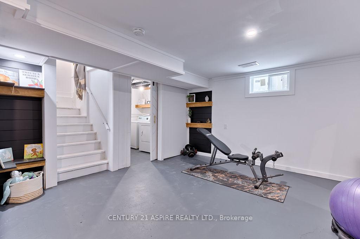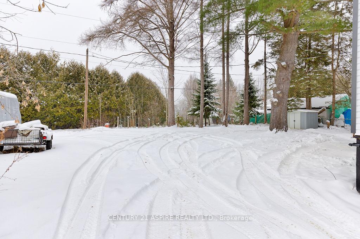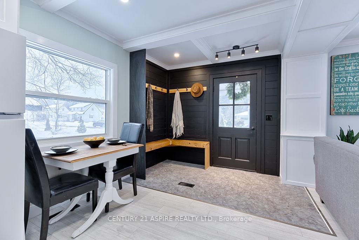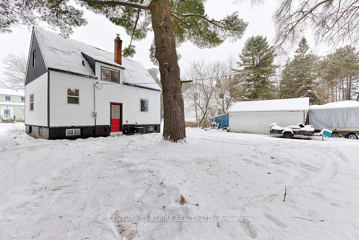$399,900
Available - For Sale
Listing ID: X11891548
43 Glendale Aven South , Deep River, K0J 1P0, Renfrew
| Welcome to this fully renovated home nestled in the scenic town of Deep River. Just a few mins walk to both downtown and Lemure Beach along the Ottawa River, this ideal location is sure to be a great place to call home. Also about 10mins to CNL and 20 mins to CFB Petawawa. This home features an open concept main floor with a primary bedroom and ensuite. Upstairs you will find 2 sizable bedrooms with ample closet space and another 4 pc bathroom. The partly finished basement has a spacious future family room, or is ready for your future development. This Property has had a complete overhaul, full of unique features and upgrades. A pre home inspection also available on file. Book your showing today! |
| Price | $399,900 |
| Taxes: | $2778.71 |
| Occupancy: | Vacant |
| Address: | 43 Glendale Aven South , Deep River, K0J 1P0, Renfrew |
| Acreage: | < .50 |
| Directions/Cross Streets: | GLENDALE AVE, IBERVILLE STREET |
| Rooms: | 9 |
| Bedrooms: | 3 |
| Bedrooms +: | 0 |
| Family Room: | T |
| Basement: | Partially Fi, Full |
| Level/Floor | Room | Length(ft) | Width(ft) | Descriptions | |
| Room 1 | Main | Bedroom | 10.43 | 9.74 | Semi Ensuite, Ceiling Fan(s), Vinyl Floor |
| Room 2 | Main | Living Ro | 12.17 | 8.56 | |
| Room 3 | Main | Kitchen | 15.74 | 7.31 | |
| Room 4 | Main | Bathroom | 10.99 | 5.08 | |
| Room 5 | Second | Bedroom 2 | 10.82 | 11.68 | |
| Room 6 | Second | Bathroom | 4.85 | 6.56 | |
| Room 7 | Second | Bedroom 3 | 10.36 | 14.5 | |
| Room 8 | Basement | Family Ro | 14.66 | 11.71 | |
| Room 9 | Basement | Laundry | 6.82 | 6.53 | |
| Room 10 | Basement | Exercise | 12.17 | 7.64 |
| Washroom Type | No. of Pieces | Level |
| Washroom Type 1 | 4 | Main |
| Washroom Type 2 | 4 | Second |
| Washroom Type 3 | 0 | |
| Washroom Type 4 | 0 | |
| Washroom Type 5 | 0 |
| Total Area: | 0.00 |
| Approximatly Age: | 51-99 |
| Property Type: | Detached |
| Style: | 2-Storey |
| Exterior: | Vinyl Siding |
| Garage Type: | None |
| (Parking/)Drive: | Front Yard |
| Drive Parking Spaces: | 2 |
| Park #1 | |
| Parking Type: | Front Yard |
| Park #2 | |
| Parking Type: | Front Yard |
| Park #3 | |
| Parking Type: | Lane |
| Pool: | None |
| Approximatly Age: | 51-99 |
| Approximatly Square Footage: | 700-1100 |
| CAC Included: | N |
| Water Included: | N |
| Cabel TV Included: | N |
| Common Elements Included: | N |
| Heat Included: | N |
| Parking Included: | N |
| Condo Tax Included: | N |
| Building Insurance Included: | N |
| Fireplace/Stove: | N |
| Heat Type: | Forced Air |
| Central Air Conditioning: | Central Air |
| Central Vac: | N |
| Laundry Level: | Syste |
| Ensuite Laundry: | F |
| Elevator Lift: | False |
| Sewers: | Sewer |
| Utilities-Cable: | Y |
| Utilities-Hydro: | Y |
$
%
Years
This calculator is for demonstration purposes only. Always consult a professional
financial advisor before making personal financial decisions.
| Although the information displayed is believed to be accurate, no warranties or representations are made of any kind. |
| CENTURY 21 ASPIRE REALTY LTD. |
|
|
.jpg?src=Custom)
Dir:
416-548-7854
Bus:
416-548-7854
Fax:
416-981-7184
| Virtual Tour | Book Showing | Email a Friend |
Jump To:
At a Glance:
| Type: | Freehold - Detached |
| Area: | Renfrew |
| Municipality: | Deep River |
| Neighbourhood: | 510 - Deep River |
| Style: | 2-Storey |
| Approximate Age: | 51-99 |
| Tax: | $2,778.71 |
| Beds: | 3 |
| Baths: | 2 |
| Fireplace: | N |
| Pool: | None |
Locatin Map:
Payment Calculator:
- Color Examples
- Red
- Magenta
- Gold
- Green
- Black and Gold
- Dark Navy Blue And Gold
- Cyan
- Black
- Purple
- Brown Cream
- Blue and Black
- Orange and Black
- Default
- Device Examples
