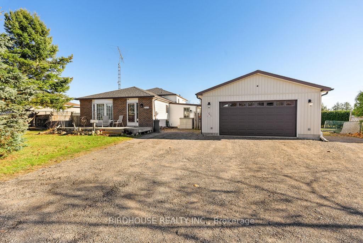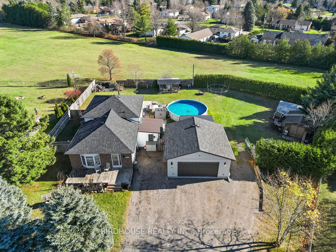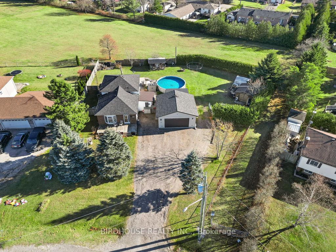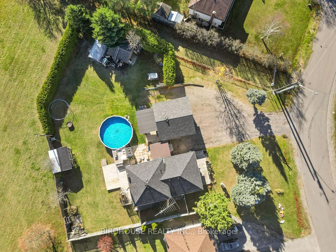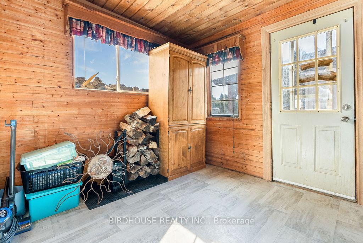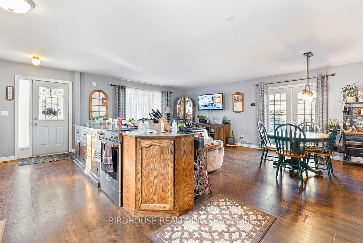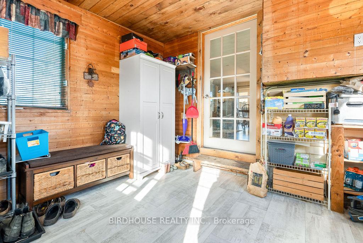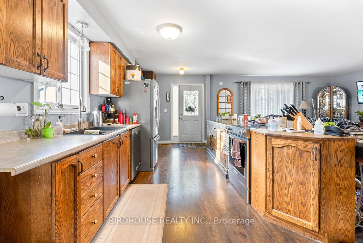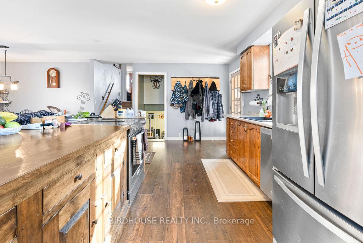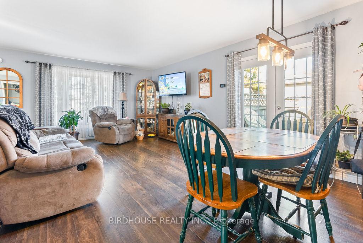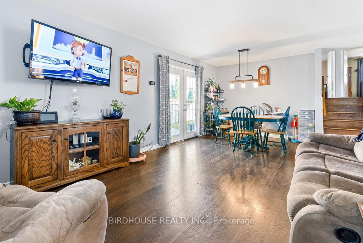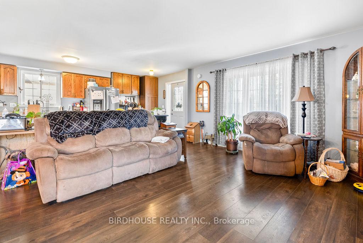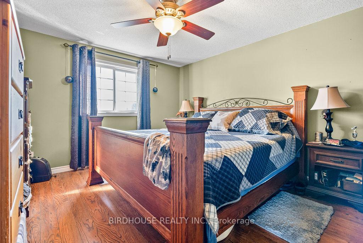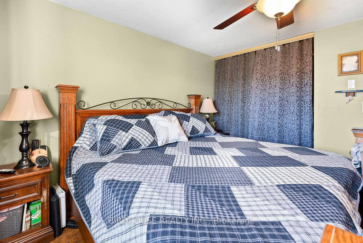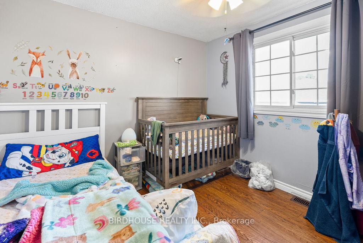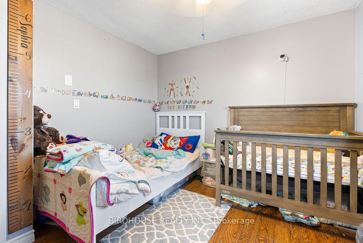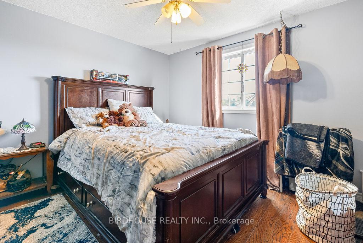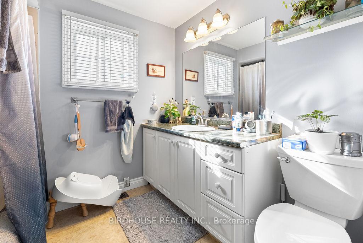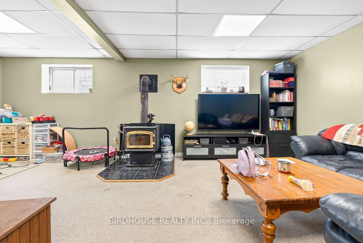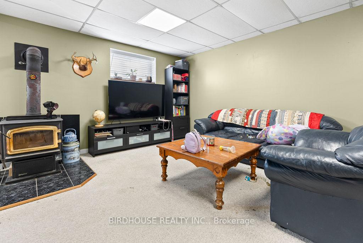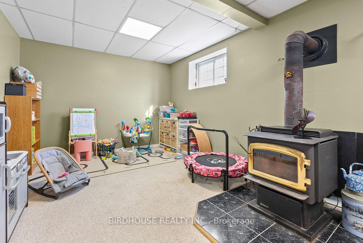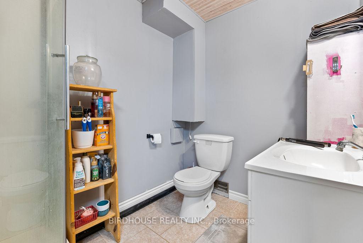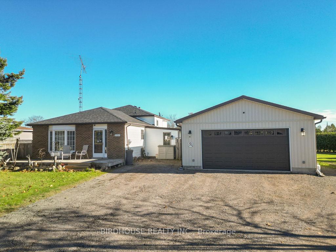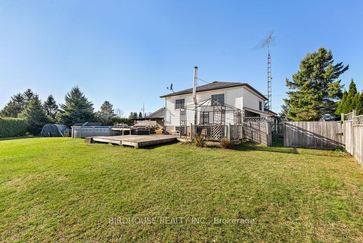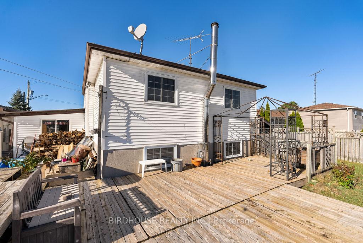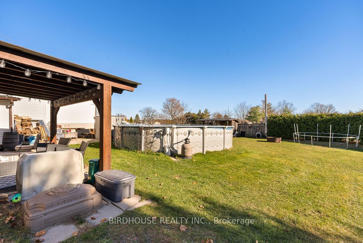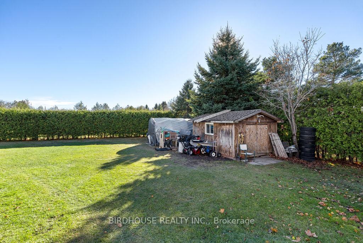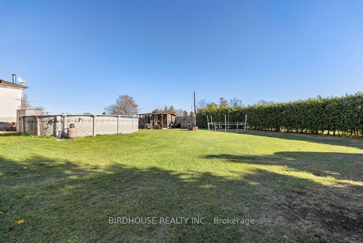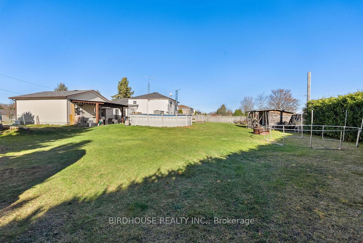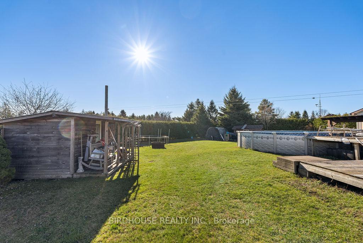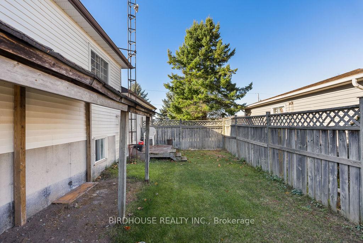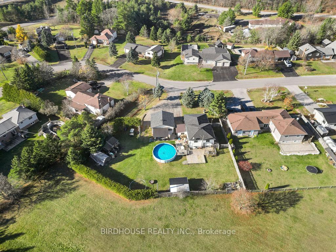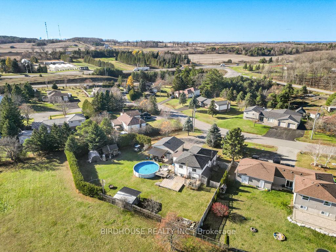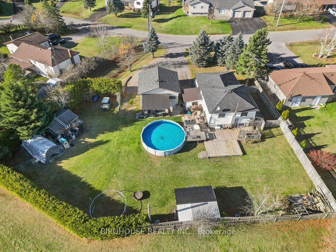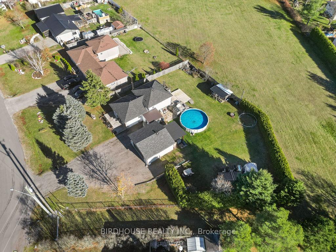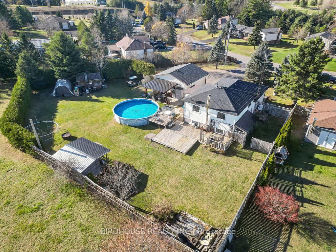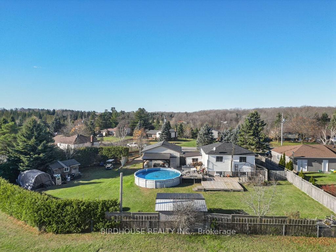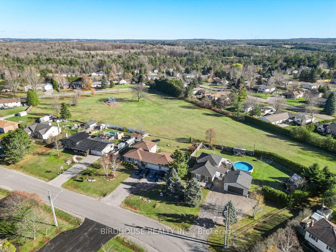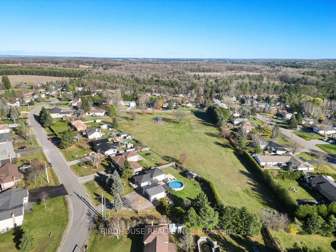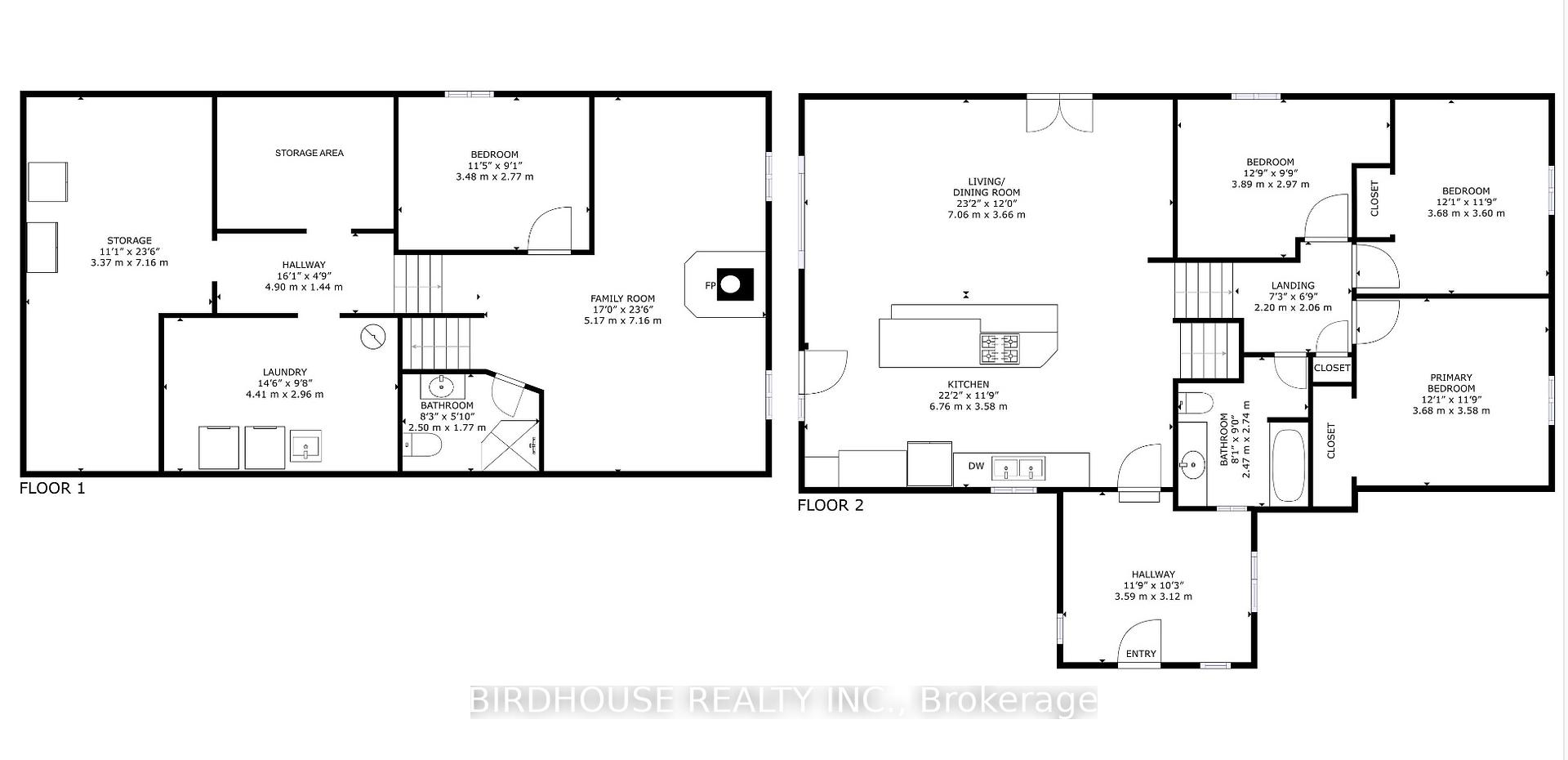$849,900
Available - For Sale
Listing ID: X10422503
222 Corbett Drive , Kawartha Lakes, L0A 1K0, Kawartha Lakes
| Spacious "Larger-Then-It-Looks" 4 Bedroom 2 Bathroom Home in Pontypool. This Family-Friendly Community Features Natural Gas, Municipal Water & Country Sized Lots! Step Inside To Find An Open Concept Kitchen, Living & Dining Area With Three Bedrooms & 4pc Bath Just A Few Steps Up. The Lower Area Features A Large Family Room With Cozy Woodstove (New Fire Bricks 2022), 4th Bedroom & 3pc Bathroom. Continue Down A Few More Steps & Youll Find A Full Basement With Laundry, Plenty Of Storage & Potential For More Rooms! Outside Youll Find A Fully Fenced Yard, 27 Above Ground Pool (2018), Detached 24 x 24 Heated Garage (2013) & Beautiful Covered Pavilion Structure. Furnace & AC Replaced In 2017. |
| Price | $849,900 |
| Taxes: | $3211.00 |
| Occupancy: | Owner |
| Address: | 222 Corbett Drive , Kawartha Lakes, L0A 1K0, Kawartha Lakes |
| Acreage: | < .50 |
| Directions/Cross Streets: | Corbett Dr & Hooper Dr |
| Rooms: | 6 |
| Rooms +: | 6 |
| Bedrooms: | 3 |
| Bedrooms +: | 1 |
| Family Room: | F |
| Basement: | Full, Partially Fi |
| Level/Floor | Room | Length(ft) | Width(ft) | Descriptions | |
| Room 1 | Main | Foyer | 11.78 | 10.23 | |
| Room 2 | Main | Kitchen | 22.17 | 11.74 | |
| Room 3 | Main | Living Ro | 23.16 | 12 | Combined w/Dining |
| Room 4 | Main | Bathroom | 8.1 | 8.99 | 4 Pc Bath |
| Room 5 | Main | Primary B | 12.07 | 11.74 | |
| Room 6 | Main | Bedroom | 12.07 | 11.81 | |
| Room 7 | Main | Bedroom | 12.76 | 9.74 | |
| Room 8 | Lower | Family Ro | 16.96 | 23.48 | |
| Room 9 | Lower | Bedroom | 11.41 | 9.09 | |
| Room 10 | Lower | Laundry | 14.46 | 9.71 | |
| Room 11 | Lower | Bathroom | 8.2 | 5.81 | 3 Pc Bath |
| Washroom Type | No. of Pieces | Level |
| Washroom Type 1 | 3 | Lower |
| Washroom Type 2 | 4 | Main |
| Washroom Type 3 | 0 | |
| Washroom Type 4 | 0 | |
| Washroom Type 5 | 0 | |
| Washroom Type 6 | 3 | Lower |
| Washroom Type 7 | 4 | Main |
| Washroom Type 8 | 0 | |
| Washroom Type 9 | 0 | |
| Washroom Type 10 | 0 |
| Total Area: | 0.00 |
| Approximatly Age: | 31-50 |
| Property Type: | Detached |
| Style: | Backsplit 4 |
| Exterior: | Vinyl Siding |
| Garage Type: | Detached |
| (Parking/)Drive: | Private Do |
| Drive Parking Spaces: | 14 |
| Park #1 | |
| Parking Type: | Private Do |
| Park #2 | |
| Parking Type: | Private Do |
| Pool: | Above Gr |
| Other Structures: | Garden Shed |
| Approximatly Age: | 31-50 |
| Approximatly Square Footage: | 1100-1500 |
| Property Features: | Fenced Yard, Park |
| CAC Included: | N |
| Water Included: | N |
| Cabel TV Included: | N |
| Common Elements Included: | N |
| Heat Included: | N |
| Parking Included: | N |
| Condo Tax Included: | N |
| Building Insurance Included: | N |
| Fireplace/Stove: | Y |
| Heat Type: | Forced Air |
| Central Air Conditioning: | Central Air |
| Central Vac: | N |
| Laundry Level: | Syste |
| Ensuite Laundry: | F |
| Sewers: | Septic |
| Utilities-Cable: | Y |
| Utilities-Hydro: | Y |
$
%
Years
This calculator is for demonstration purposes only. Always consult a professional
financial advisor before making personal financial decisions.
| Although the information displayed is believed to be accurate, no warranties or representations are made of any kind. |
| BIRDHOUSE REALTY INC. |
|
|
.jpg?src=Custom)
Dir:
416-548-7854
Bus:
416-548-7854
Fax:
416-981-7184
| Virtual Tour | Book Showing | Email a Friend |
Jump To:
At a Glance:
| Type: | Freehold - Detached |
| Area: | Kawartha Lakes |
| Municipality: | Kawartha Lakes |
| Neighbourhood: | Pontypool |
| Style: | Backsplit 4 |
| Approximate Age: | 31-50 |
| Tax: | $3,211 |
| Beds: | 3+1 |
| Baths: | 2 |
| Fireplace: | Y |
| Pool: | Above Gr |
Locatin Map:
Payment Calculator:
- Color Examples
- Red
- Magenta
- Gold
- Green
- Black and Gold
- Dark Navy Blue And Gold
- Cyan
- Black
- Purple
- Brown Cream
- Blue and Black
- Orange and Black
- Default
- Device Examples
