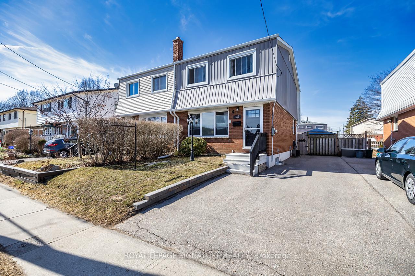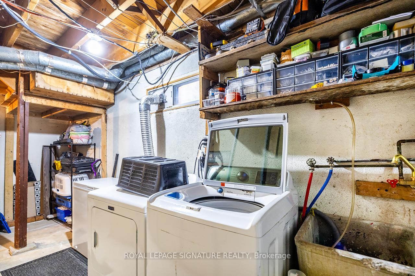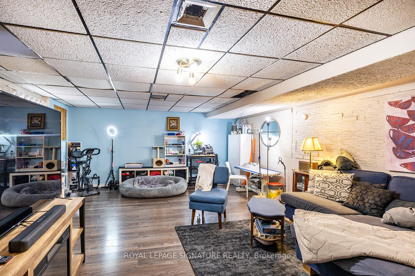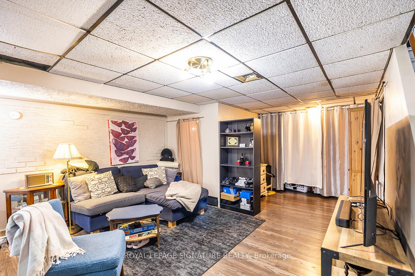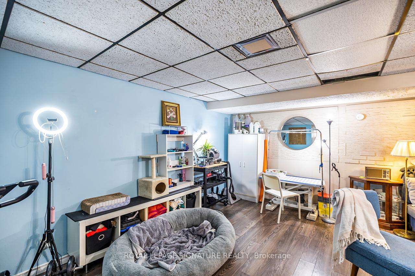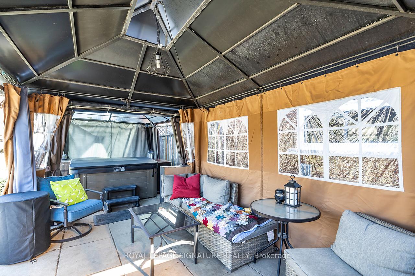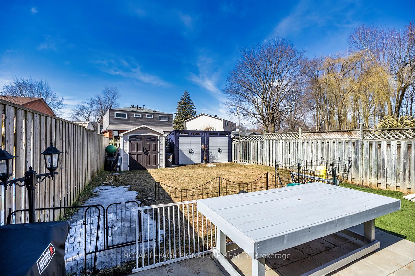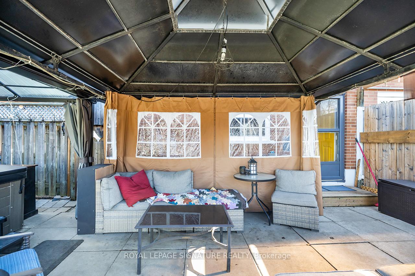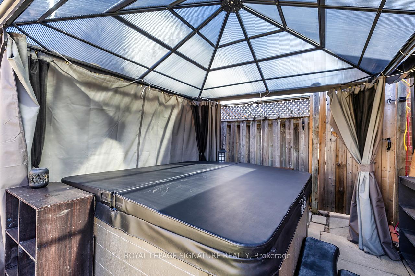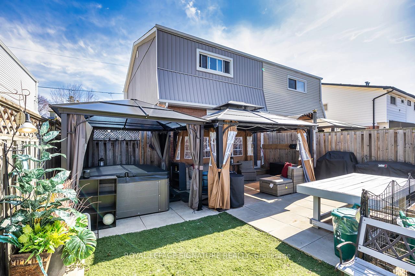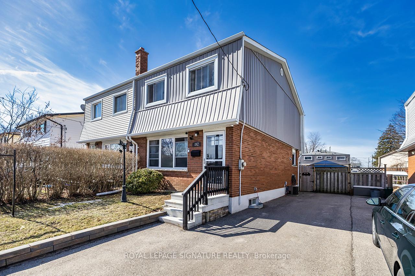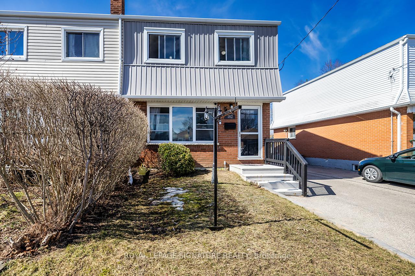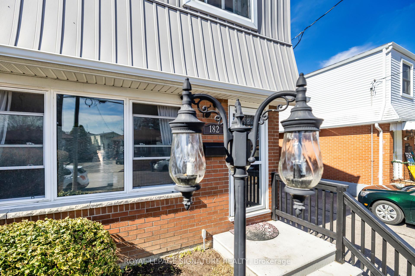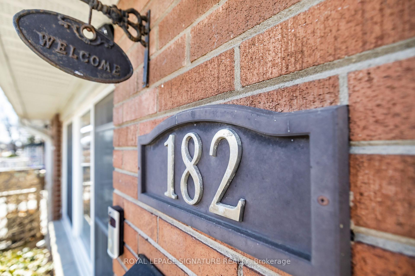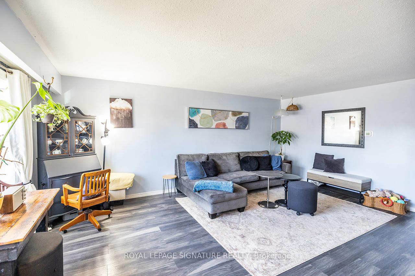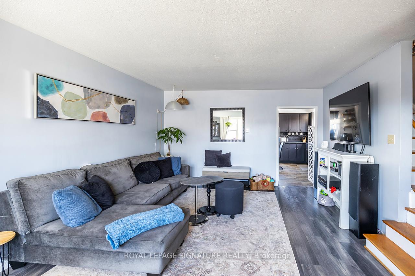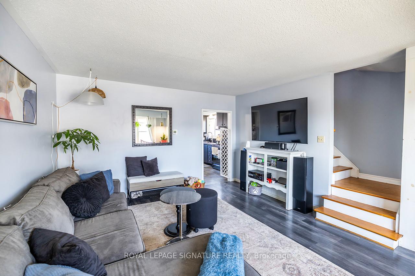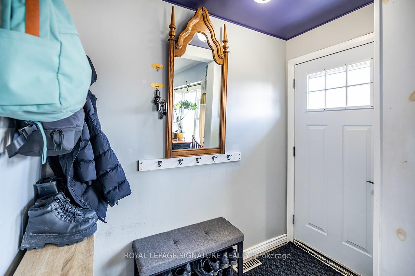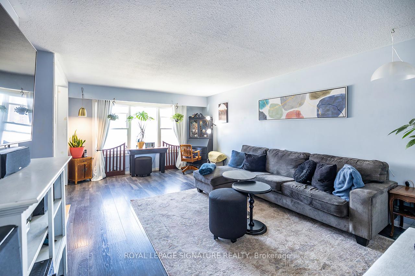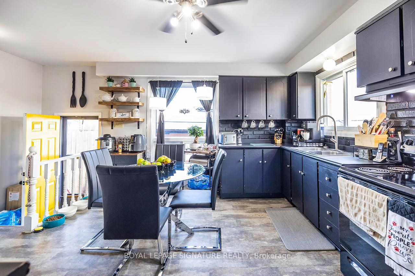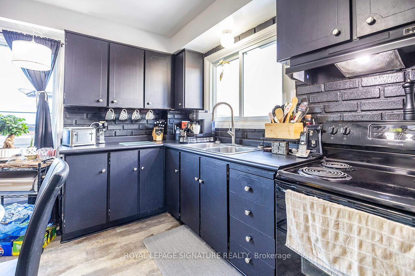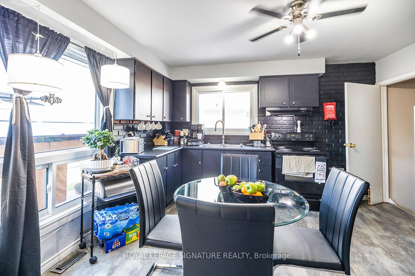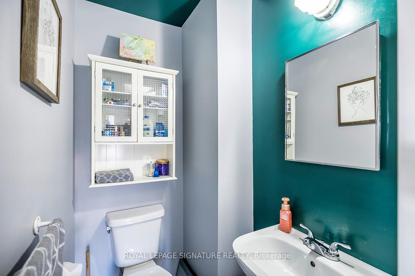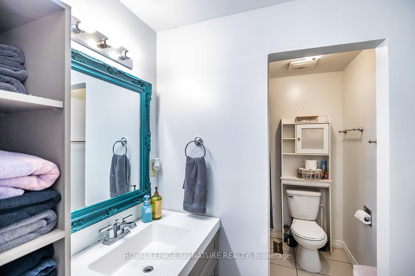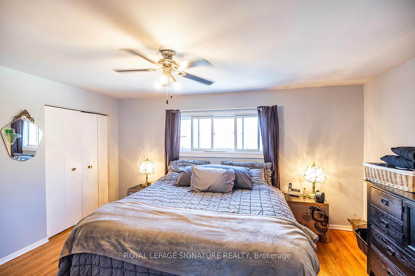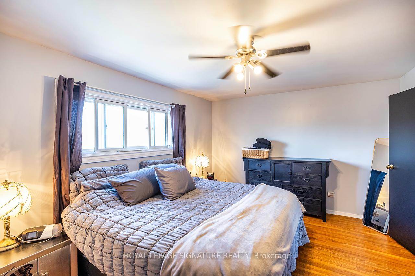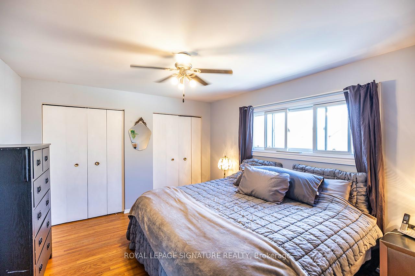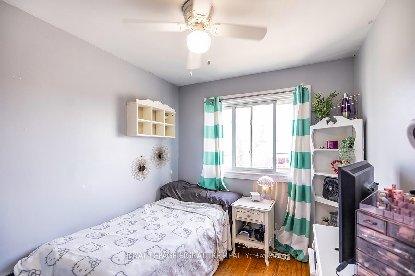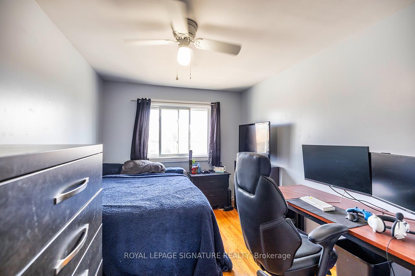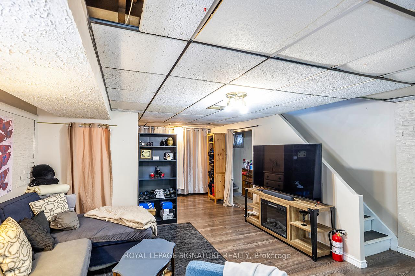$599,900
Available - For Sale
Listing ID: E12034011
182 Waverly Stre South , Oshawa, L1J 5V1, Durham
| Nestled in the highly sought-after Vanier neighborhood, this charming semi-detached home offers the perfect blend of comfort convenience. Spanning 1,250 sq ft, this inviting 3-bedroom, 2-bathroom residence features spacious rooms filled with natural light numerous upgrades. The main floor showcases a large living room with a brand new picture window, complemented by modern vinyl flooring, while original hardwood floors lie beneath, ready to be revealed. The well-appointed kitchen provides direct access to an oversized backyard, perfect for outdoor entertaining relaxation. Step outside to discover your own private oasis, complete with two charming gazebos, a soothing hot tub, and three practical sheds for ample storage. Nestled in the highly sought-after Vanier neighborhood, this charming semi-detached home offers the perfect blend of comfort and convenience. Ideally located near the Oshawa Centre, Trent Univ, Durham College. |
| Price | $599,900 |
| Taxes: | $3551.00 |
| Assessment Year: | 2025 |
| Occupancy: | Owner |
| Address: | 182 Waverly Stre South , Oshawa, L1J 5V1, Durham |
| Acreage: | < .50 |
| Directions/Cross Streets: | Stevenson/Gibb |
| Rooms: | 5 |
| Rooms +: | 2 |
| Bedrooms: | 3 |
| Bedrooms +: | 0 |
| Family Room: | F |
| Basement: | Finished |
| Level/Floor | Room | Length(ft) | Width(ft) | Descriptions | |
| Room 1 | Main | Kitchen | 11.41 | 13.05 | Window, Walk-Out, 2 Pc Bath |
| Room 2 | Main | Living Ro | 13.38 | 19.16 | Vinyl Floor, Picture Window, Hardwood Floor |
| Room 3 | Main | Bathroom | 2 Pc Bath, Pedestal Sink | ||
| Room 4 | Second | Primary B | 14.83 | 11.28 | Hardwood Floor, Window, Closet |
| Room 5 | Second | Bedroom | 9.71 | 15.45 | Hardwood Floor, Window, Closet |
| Room 6 | Second | Bedroom | 7.97 | 10.89 | Hardwood Floor, Window, Closet |
| Room 7 | Second | Bathroom | 9.41 | 5.81 | 4 Pc Bath |
| Room 8 | Lower | Recreatio | 16.63 | 27.06 | |
| Room 9 | Lower | Laundry | 11.94 | 5.12 | |
| Room 10 | Lower | Utility R | 4.89 | 14.37 | |
| Room 11 | Lower | Other | 3.15 | 12.82 |
| Washroom Type | No. of Pieces | Level |
| Washroom Type 1 | 4 | Second |
| Washroom Type 2 | 2 | Main |
| Washroom Type 3 | 0 | |
| Washroom Type 4 | 0 | |
| Washroom Type 5 | 0 |
| Total Area: | 0.00 |
| Approximatly Age: | 51-99 |
| Property Type: | Semi-Detached |
| Style: | 2-Storey |
| Exterior: | Brick, Aluminum Siding |
| Garage Type: | None |
| Drive Parking Spaces: | 3 |
| Pool: | None |
| Approximatly Age: | 51-99 |
| Approximatly Square Footage: | 1100-1500 |
| Property Features: | Hospital, Park |
| CAC Included: | N |
| Water Included: | N |
| Cabel TV Included: | N |
| Common Elements Included: | N |
| Heat Included: | N |
| Parking Included: | N |
| Condo Tax Included: | N |
| Building Insurance Included: | N |
| Fireplace/Stove: | N |
| Heat Type: | Forced Air |
| Central Air Conditioning: | Central Air |
| Central Vac: | N |
| Laundry Level: | Syste |
| Ensuite Laundry: | F |
| Elevator Lift: | False |
| Sewers: | Sewer |
| Utilities-Cable: | A |
| Utilities-Hydro: | Y |
$
%
Years
This calculator is for demonstration purposes only. Always consult a professional
financial advisor before making personal financial decisions.
| Although the information displayed is believed to be accurate, no warranties or representations are made of any kind. |
| ROYAL LEPAGE SIGNATURE REALTY |
|
|
.jpg?src=Custom)
Dir:
416-548-7854
Bus:
416-548-7854
Fax:
416-981-7184
| Virtual Tour | Book Showing | Email a Friend |
Jump To:
At a Glance:
| Type: | Freehold - Semi-Detached |
| Area: | Durham |
| Municipality: | Oshawa |
| Neighbourhood: | Vanier |
| Style: | 2-Storey |
| Approximate Age: | 51-99 |
| Tax: | $3,551 |
| Beds: | 3 |
| Baths: | 2 |
| Fireplace: | N |
| Pool: | None |
Locatin Map:
Payment Calculator:
- Color Examples
- Red
- Magenta
- Gold
- Green
- Black and Gold
- Dark Navy Blue And Gold
- Cyan
- Black
- Purple
- Brown Cream
- Blue and Black
- Orange and Black
- Default
- Device Examples
