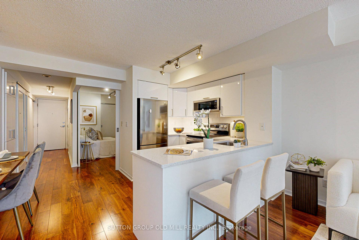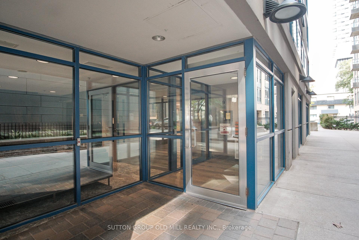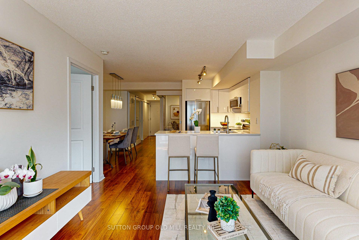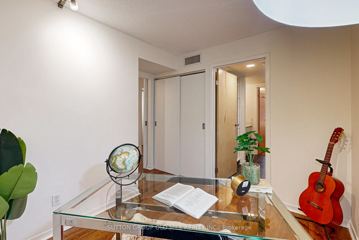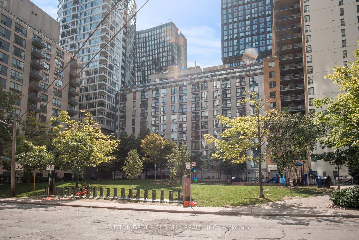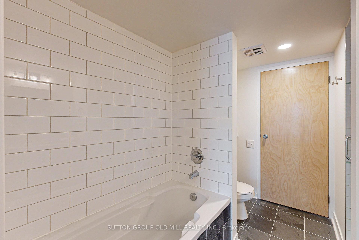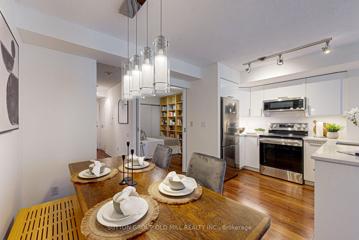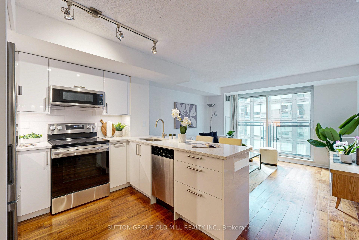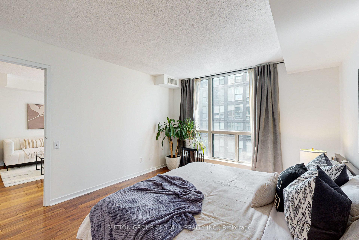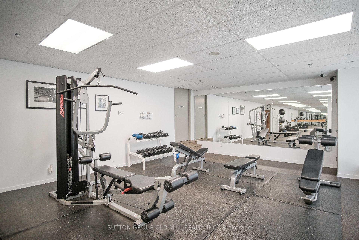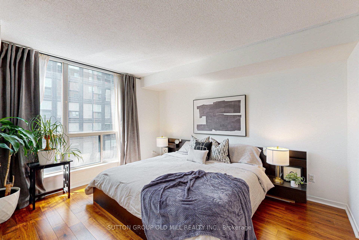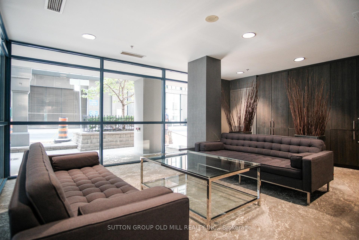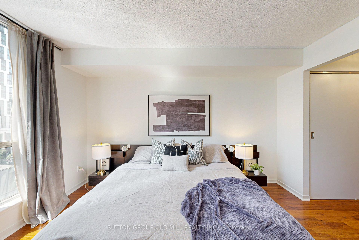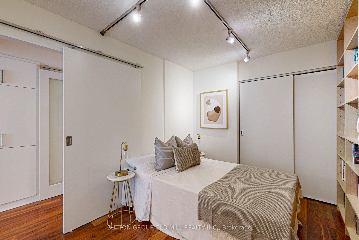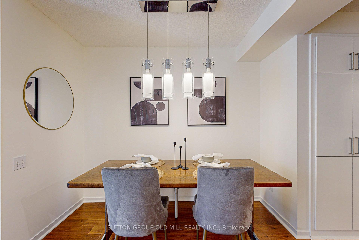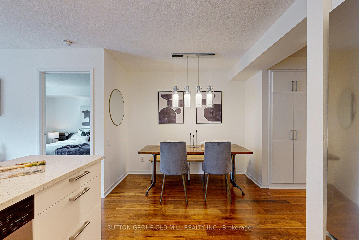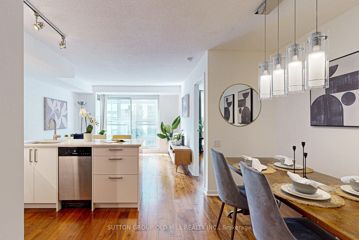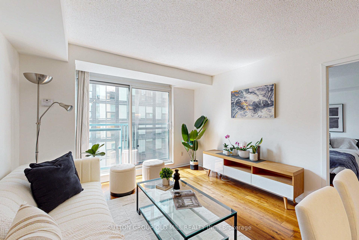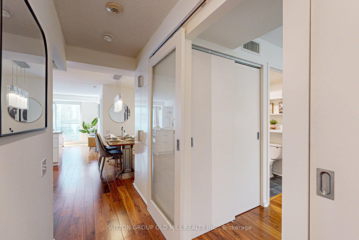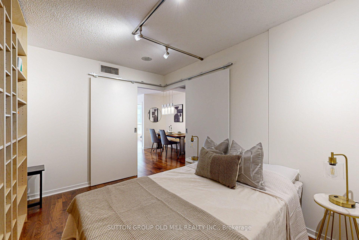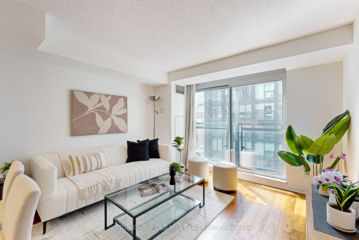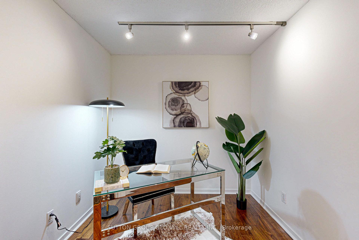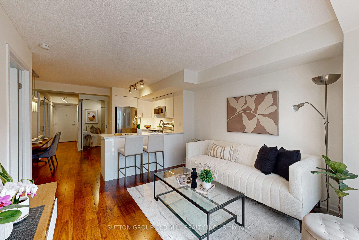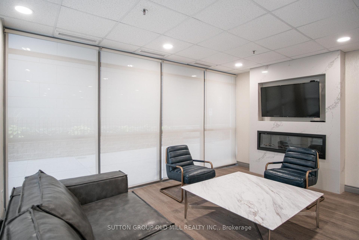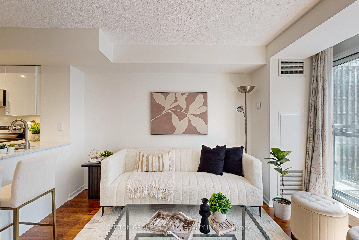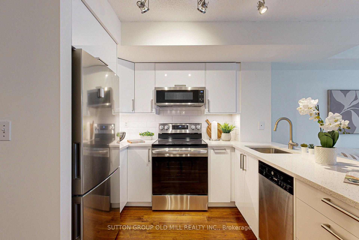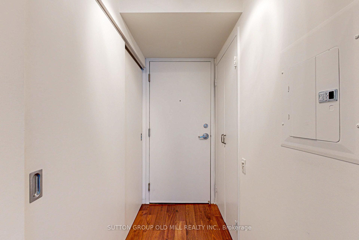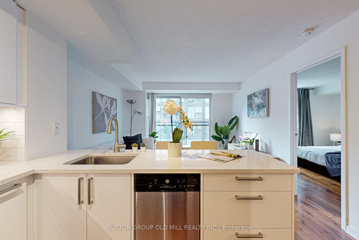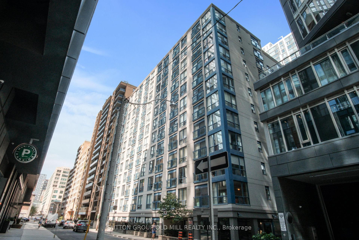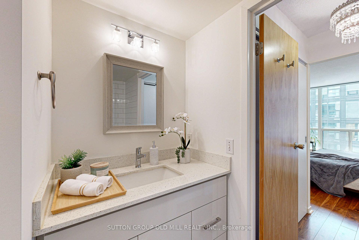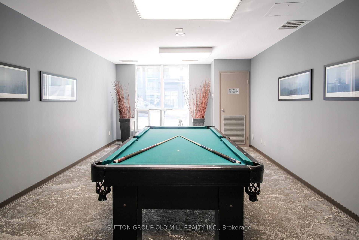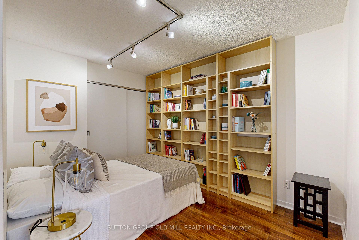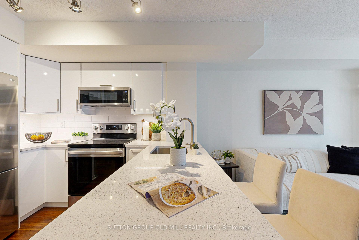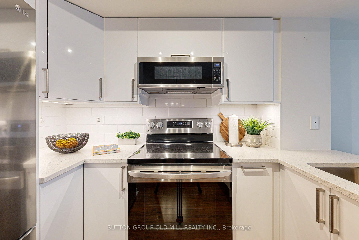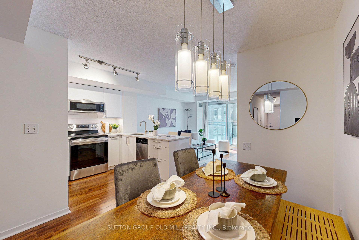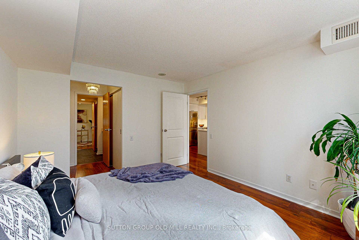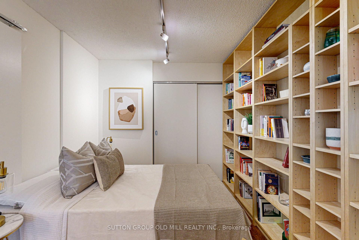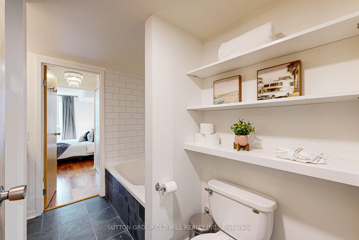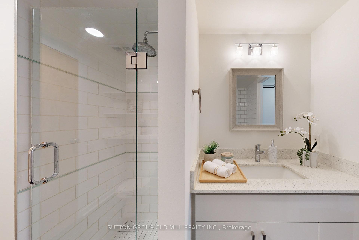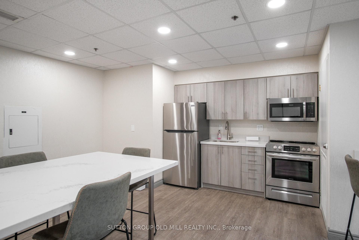$759,000
Available - For Sale
Listing ID: C12048568
75 Dalhousie Stre , Toronto, M5B 2R9, Toronto
| You've found the one! This well-designed unit offers 910 sq. ft. of living space in a quiet, well-managed building in a prime downtown location. Highlights: * Newly renovated L-shaped kitchen with quartz countertops, all-new stainless steel appliances and built-in pantry for extra storage. *Freshly painted throughout. * Huge primary bedroom easily fits a king bed and has a double walk-through closet. * Large den with full-size closet makes an ideal home office or third bedroom. * Beautiful engineered-hardwood floors. * Spacious four-piece bathroom includes a soaker tub and separate shower stall with a rain showerhead. * Living room has a Juliette balcony with floor-to-ceiling glass doors. * Ensuite laundry with brand-new stacked washer/dryer. * 1 underground parking spot, conveniently close to elevator. * Maintenance fee includes utilities (water, electricity, AC, heat). * Building amenities: 24-hour concierge, gym, sauna, party room with kitchen, billiards room, BBQ on rooftop deck, visitor parking. * Pets permitted with restrictions. * Excellent location just a short walk to the Eaton Centre, Queen and Dundas subway and streetcars, Metro, St. Lawrence Market, Toronto Metropolitan University, Financial District, restaurants, cafes, parks, schools, community centres, tennis courts. Short drive to DVP and Gardiner. * Walk Score 100, Transit Score 100, Bike Score 98. |
| Price | $759,000 |
| Taxes: | $2944.93 |
| Occupancy: | Owner |
| Address: | 75 Dalhousie Stre , Toronto, M5B 2R9, Toronto |
| Postal Code: | M5B 2R9 |
| Province/State: | Toronto |
| Directions/Cross Streets: | dundas & Church |
| Level/Floor | Room | Length(ft) | Width(ft) | Descriptions | |
| Room 1 | Flat | Living Ro | 11.48 | 12.56 | Hardwood Floor, Juliette Balcony, Window Floor to Ceil |
| Room 2 | Flat | Kitchen | 8.76 | 9.02 | Hardwood Floor, Quartz Counter, Stainless Steel Appl |
| Room 3 | Flat | Dining Ro | 6.2 | 9.02 | Hardwood Floor |
| Room 4 | Flat | Primary B | 11.41 | 17.94 | Hardwood Floor, His and Hers Closets, Large Window |
| Room 5 | Flat | Bedroom 2 | 10.23 | 9.45 | Hardwood Floor, Closet, B/I Shelves |
| Room 6 | Flat | Bedroom 3 | 8.76 | 11.78 | Hardwood Floor, Closet |
| Room 7 | Flat | Bathroom | 8.46 | 8.72 | 4 Pc Bath, Slate Flooring |
| Washroom Type | No. of Pieces | Level |
| Washroom Type 1 | 4 | Main |
| Washroom Type 2 | 0 | |
| Washroom Type 3 | 0 | |
| Washroom Type 4 | 0 | |
| Washroom Type 5 | 0 |
| Total Area: | 0.00 |
| Washrooms: | 1 |
| Heat Type: | Heat Pump |
| Central Air Conditioning: | Central Air |
$
%
Years
This calculator is for demonstration purposes only. Always consult a professional
financial advisor before making personal financial decisions.
| Although the information displayed is believed to be accurate, no warranties or representations are made of any kind. |
| SUTTON GROUP OLD MILL REALTY INC. |
|
|
.jpg?src=Custom)
Dir:
416-548-7854
Bus:
416-548-7854
Fax:
416-981-7184
| Virtual Tour | Book Showing | Email a Friend |
Jump To:
At a Glance:
| Type: | Com - Condo Apartment |
| Area: | Toronto |
| Municipality: | Toronto C08 |
| Neighbourhood: | Church-Yonge Corridor |
| Style: | Apartment |
| Tax: | $2,944.93 |
| Maintenance Fee: | $933.66 |
| Beds: | 2+1 |
| Baths: | 1 |
| Fireplace: | N |
Locatin Map:
Payment Calculator:
- Color Examples
- Red
- Magenta
- Gold
- Green
- Black and Gold
- Dark Navy Blue And Gold
- Cyan
- Black
- Purple
- Brown Cream
- Blue and Black
- Orange and Black
- Default
- Device Examples
