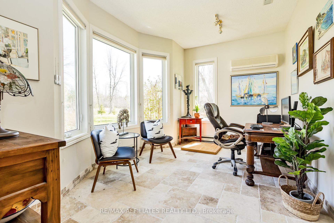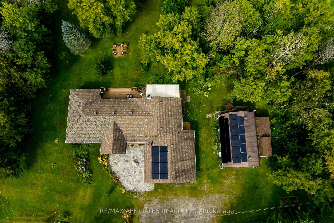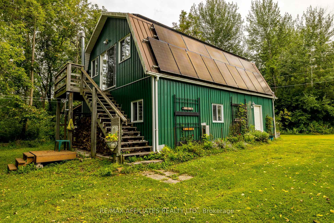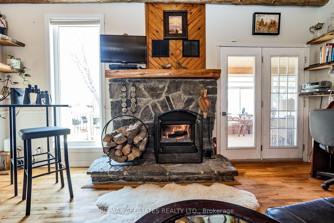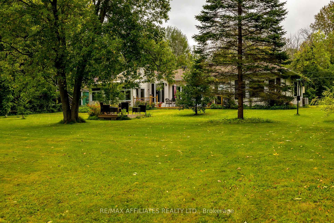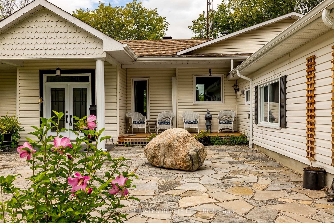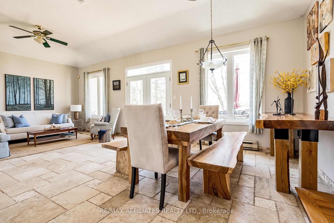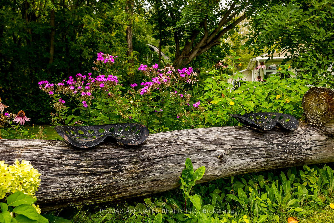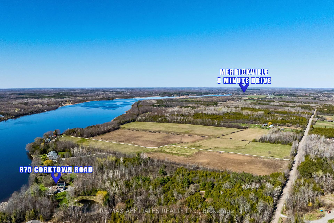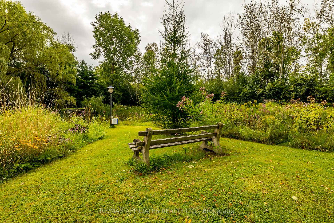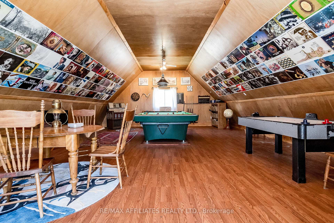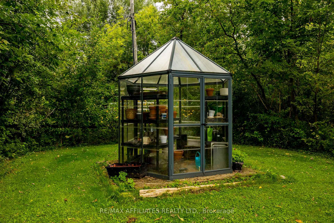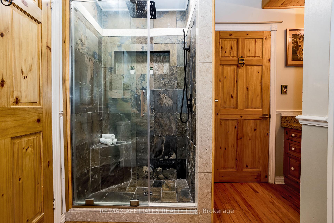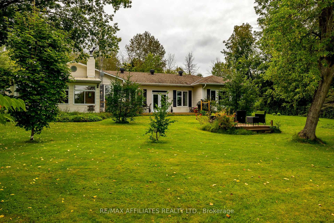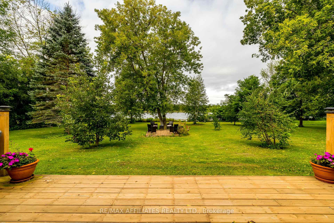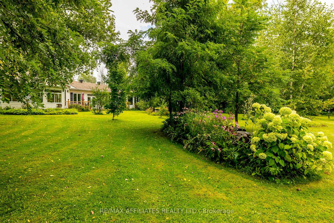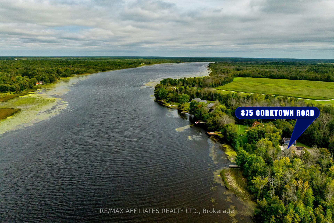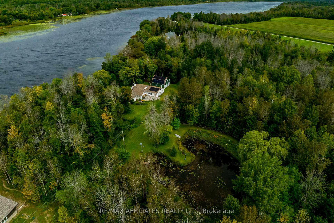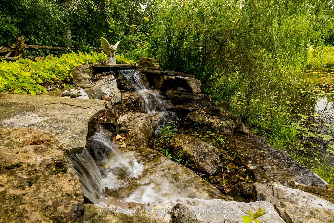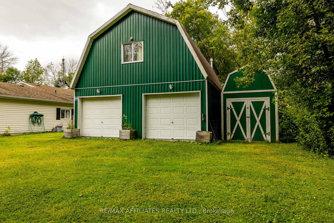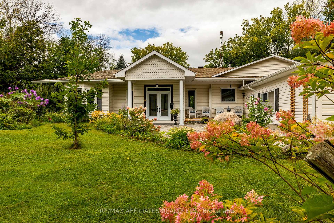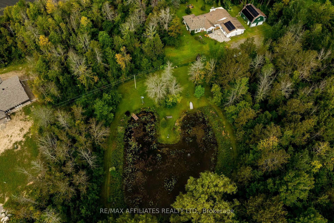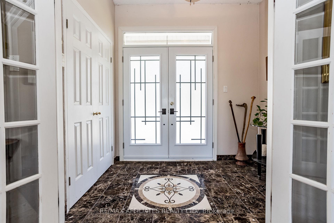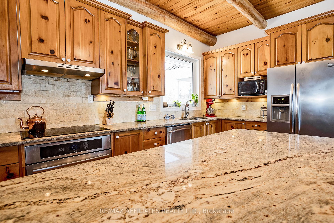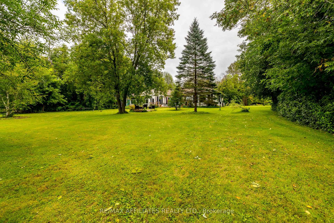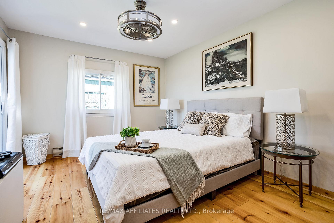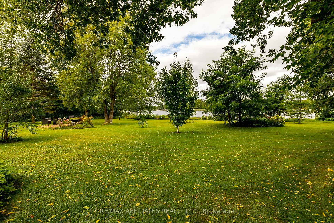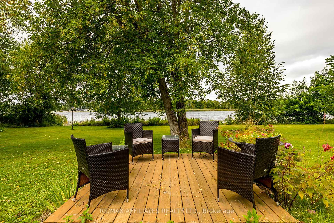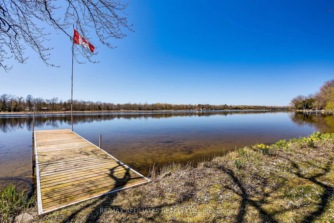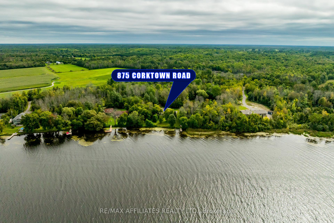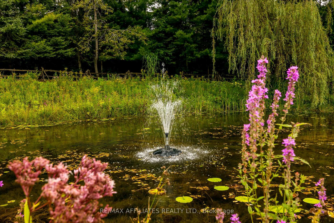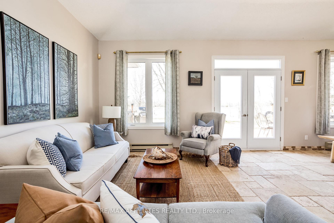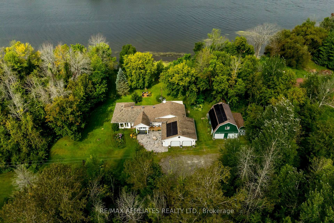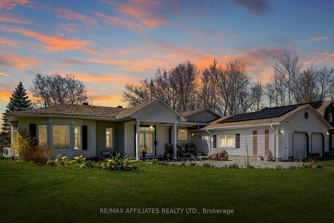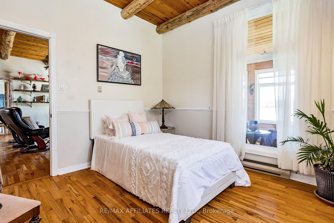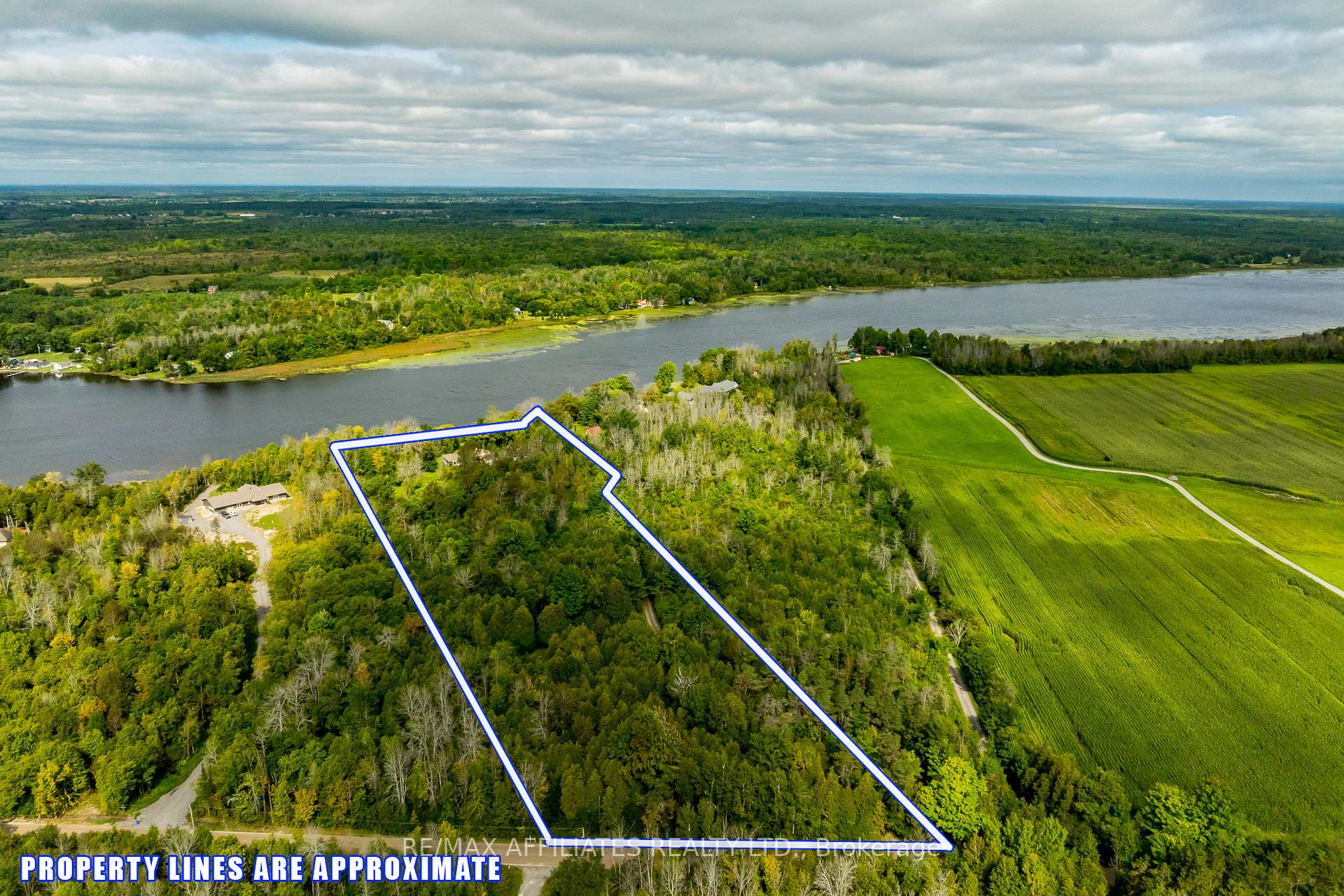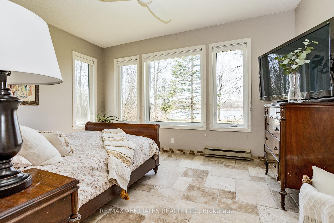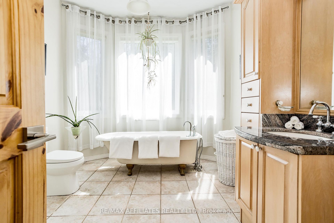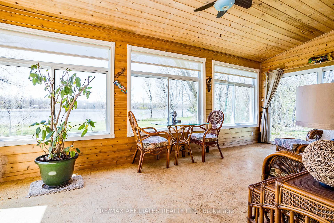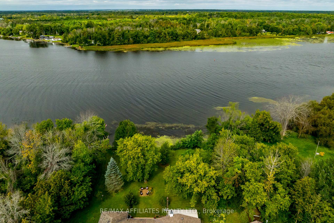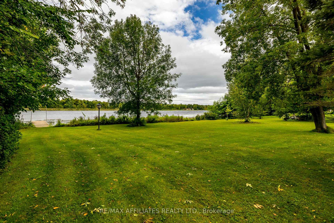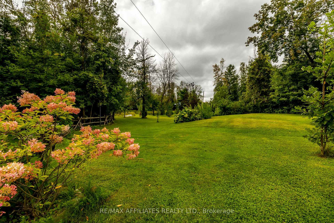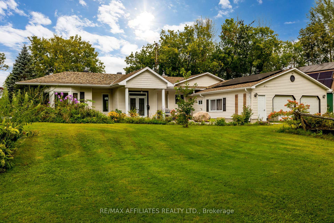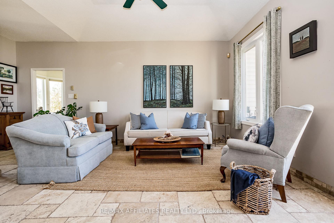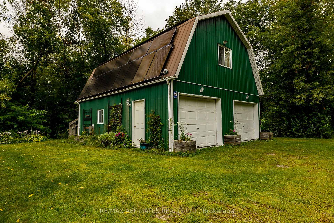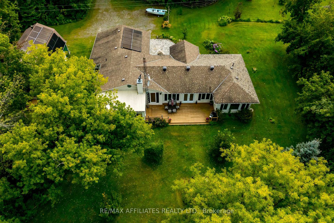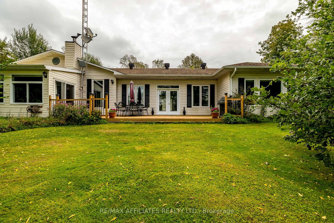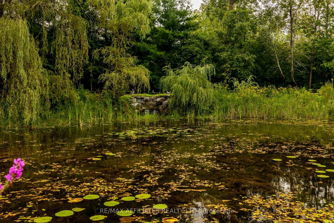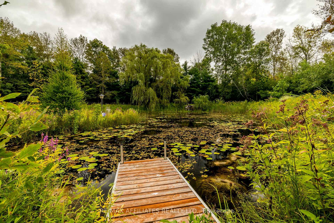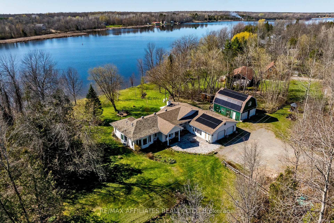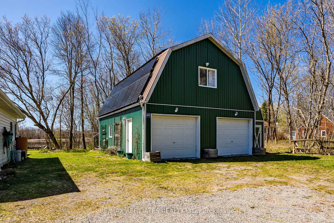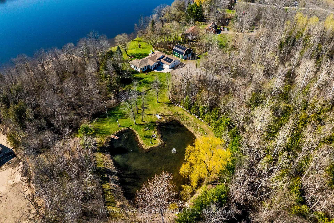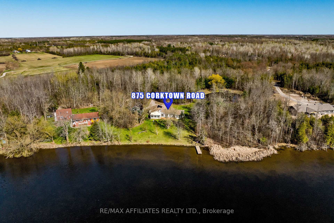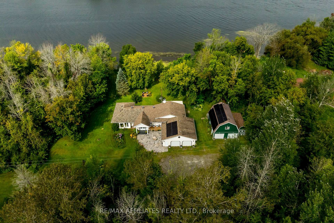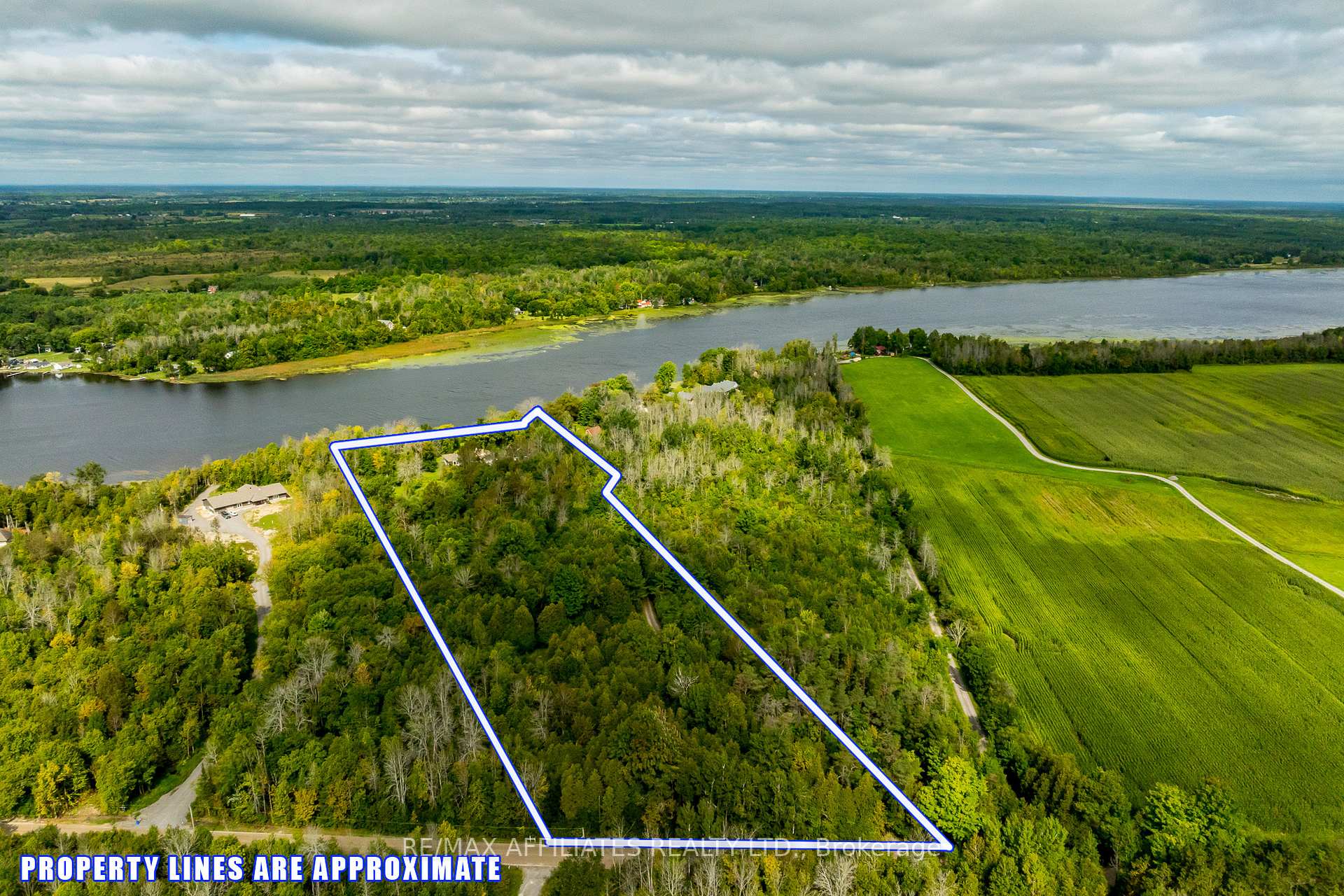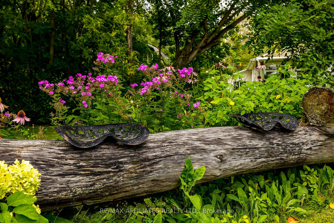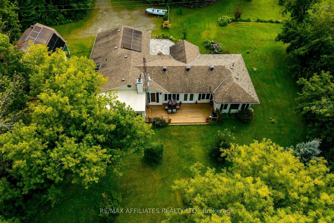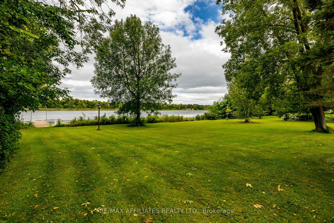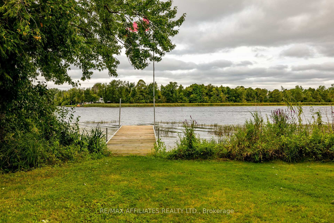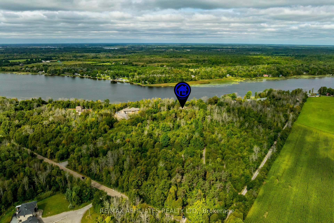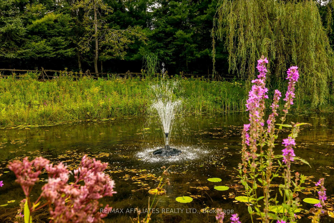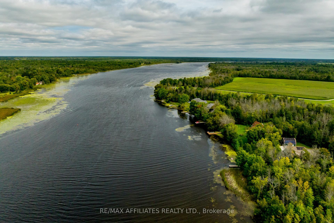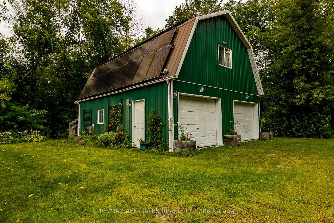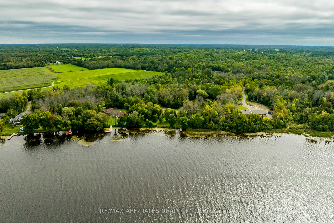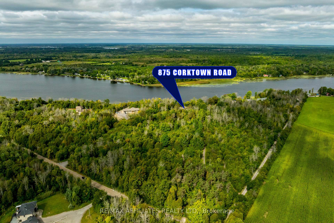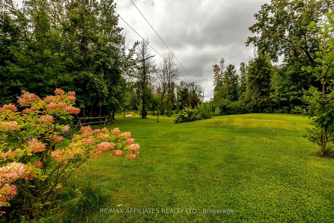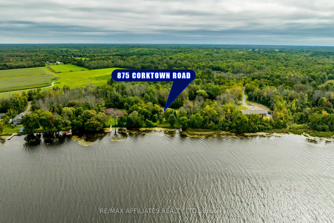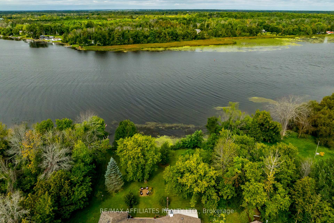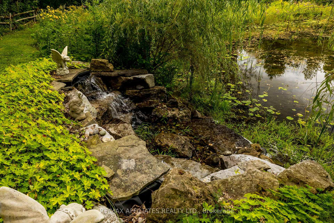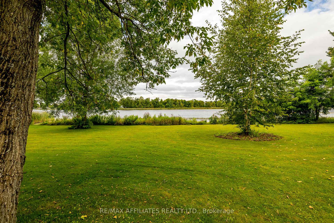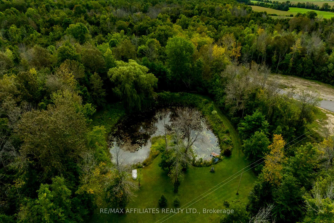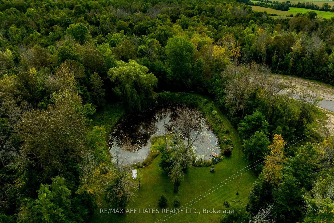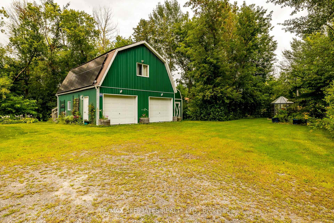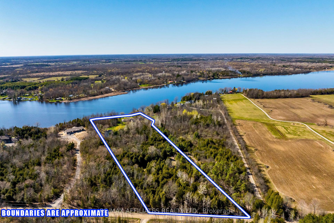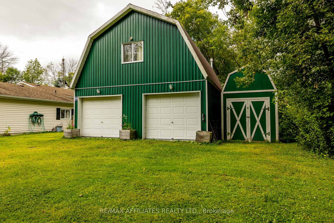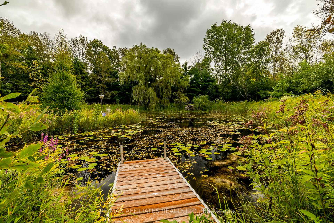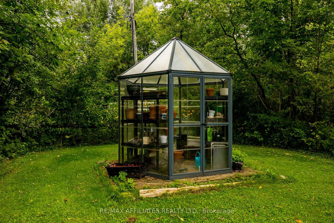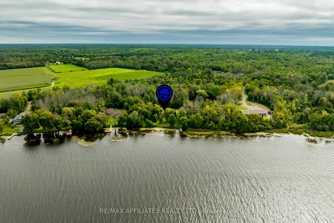$1,249,900
Available - For Sale
Listing ID: X12057585
875 Corktown Road , Merrickville-Wolford, K0G 1N0, Leeds and Grenvi
| Welcome to 875 Corktown Road! A premier WATERFRONT retreat with infinite possibilities! Nestled behind a private gated entrance, this stunning 3bed 2bath bungalow w/attached double car garage offers the perfect blend of tranquil waterfront living & vast development potential. Located in the historic village of Merrickville, this exceptional property spans 9.14 acres across two severed lots, providing a rare opportunity for expansion or future development. Surrounded by mature trees, ensuring ultimate privacy this home is a dream for hobbyists & nature enthusiasts alike. The Rideau River, one of Ontarios most pristine & picturesque waterways, graces the property with 290 feet of exclusive shoreline & a private dock perfect for boating fishing or simply basking in the natural beauty that surrounds you. Set within the Rideau bird sanctuary, this property lets you enjoy wildlife up close. Sip your morning coffee in the screened-in sunroom while soaking in the peaceful natural surroundings.The homes layout is an entertainers dream, with a bright, open-concept living & dining area featuring vaulted ceilings, gleaming travertine marble & softwood flooring throughout. The spacious kitchen is complete with granite countertops, SS appliances, pine cabinetry & a large island ideal for gathering. Cozy up to the fireplace or retreat to the large primary suite where panoramic views of the water provide the perfect backdrop for relaxation & rejuvenation. For those seeking more than just a home, the property includes a detached barn/garage with above loft perfect for a workshop, studio, or hobby room. Whether you're an artist, craftsman, or in need of additional storage, this versatile space can be transformed to suit your lifestyle. The lush grounds are beautifully landscaped with perennial gardens, a serene pond with a waterfall & fountain, solar panels & a greenhouse, enhancing the property's charm & sustainability. With two severed lots, the development potential is limitless! |
| Price | $1,249,900 |
| Taxes: | $8218.00 |
| Assessment Year: | 2024 |
| Occupancy: | Vacant |
| Address: | 875 Corktown Road , Merrickville-Wolford, K0G 1N0, Leeds and Grenvi |
| Acreage: | 5-9.99 |
| Directions/Cross Streets: | Read Street |
| Rooms: | 7 |
| Bedrooms: | 3 |
| Bedrooms +: | 0 |
| Family Room: | F |
| Basement: | None |
| Washroom Type | No. of Pieces | Level |
| Washroom Type 1 | 4 | Main |
| Washroom Type 2 | 3 | Main |
| Washroom Type 3 | 0 | |
| Washroom Type 4 | 0 | |
| Washroom Type 5 | 0 | |
| Washroom Type 6 | 4 | Main |
| Washroom Type 7 | 3 | Main |
| Washroom Type 8 | 0 | |
| Washroom Type 9 | 0 | |
| Washroom Type 10 | 0 | |
| Washroom Type 11 | 4 | Main |
| Washroom Type 12 | 3 | Main |
| Washroom Type 13 | 0 | |
| Washroom Type 14 | 0 | |
| Washroom Type 15 | 0 |
| Total Area: | 0.00 |
| Property Type: | Detached |
| Style: | Bungalow |
| Exterior: | Vinyl Siding |
| Garage Type: | Attached |
| (Parking/)Drive: | Inside Ent |
| Drive Parking Spaces: | 4 |
| Park #1 | |
| Parking Type: | Inside Ent |
| Park #2 | |
| Parking Type: | Inside Ent |
| Pool: | None |
| Other Structures: | Greenhouse, Ad |
| Approximatly Square Footage: | 1500-2000 |
| CAC Included: | N |
| Water Included: | N |
| Cabel TV Included: | N |
| Common Elements Included: | N |
| Heat Included: | N |
| Parking Included: | N |
| Condo Tax Included: | N |
| Building Insurance Included: | N |
| Fireplace/Stove: | Y |
| Heat Type: | Baseboard |
| Central Air Conditioning: | Other |
| Central Vac: | N |
| Laundry Level: | Syste |
| Ensuite Laundry: | F |
| Sewers: | Septic |
$
%
Years
This calculator is for demonstration purposes only. Always consult a professional
financial advisor before making personal financial decisions.
| Although the information displayed is believed to be accurate, no warranties or representations are made of any kind. |
| RE/MAX AFFILIATES REALTY LTD. |
|
|
.jpg?src=Custom)
Dir:
416-548-7854
Bus:
416-548-7854
Fax:
416-981-7184
| Book Showing | Email a Friend |
Jump To:
At a Glance:
| Type: | Freehold - Detached |
| Area: | Leeds and Grenville |
| Municipality: | Merrickville-Wolford |
| Neighbourhood: | 805 - Merrickville/Wolford Twp |
| Style: | Bungalow |
| Tax: | $8,218 |
| Beds: | 3 |
| Baths: | 2 |
| Fireplace: | Y |
| Pool: | None |
Locatin Map:
Payment Calculator:
- Color Examples
- Red
- Magenta
- Gold
- Green
- Black and Gold
- Dark Navy Blue And Gold
- Cyan
- Black
- Purple
- Brown Cream
- Blue and Black
- Orange and Black
- Default
- Device Examples
