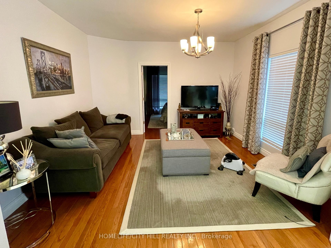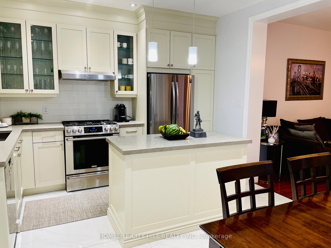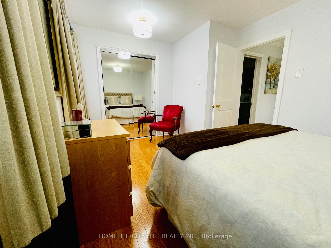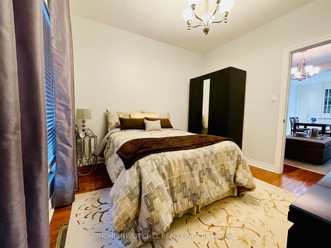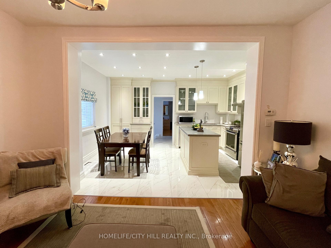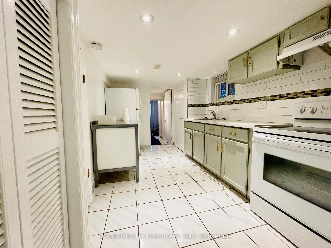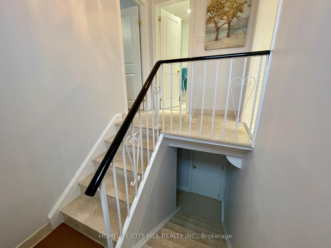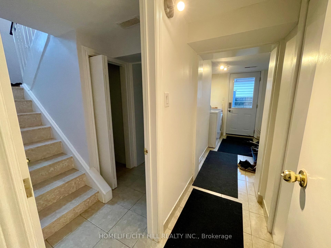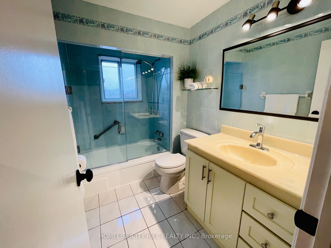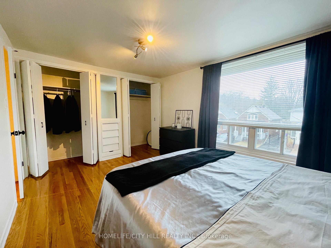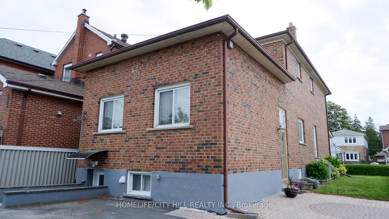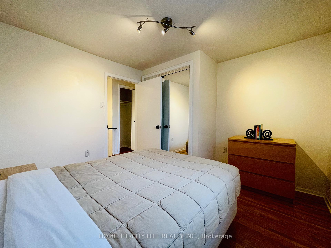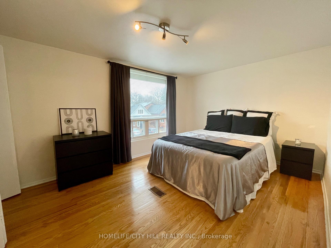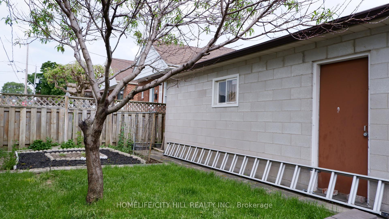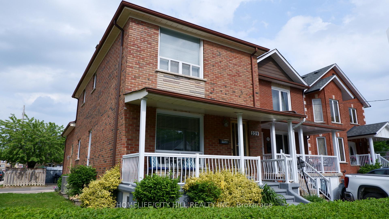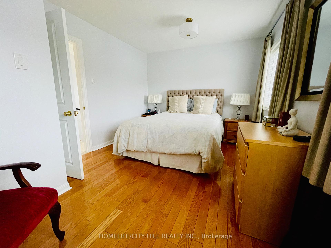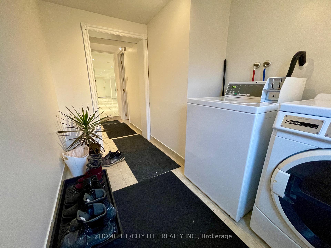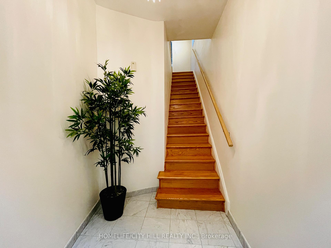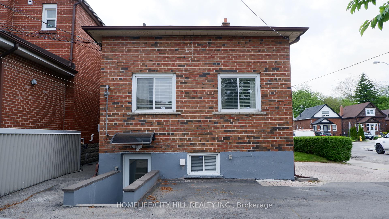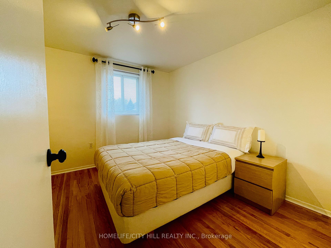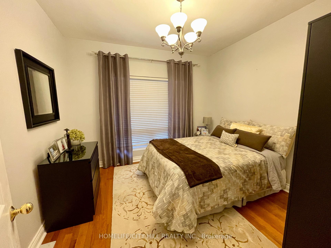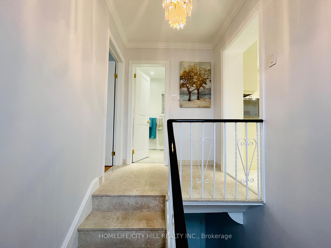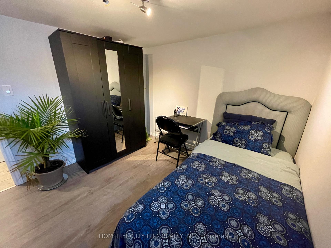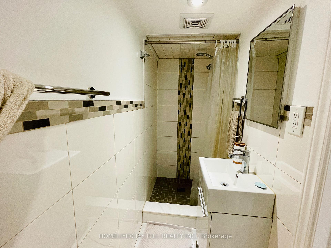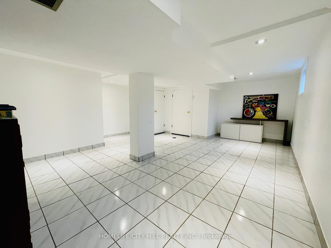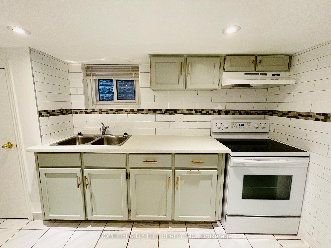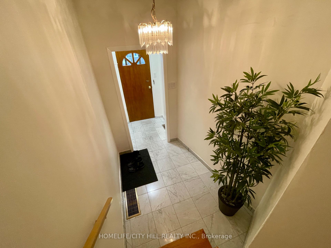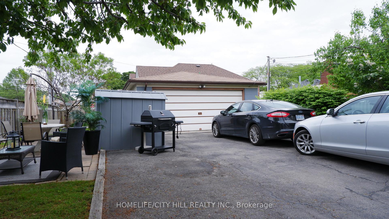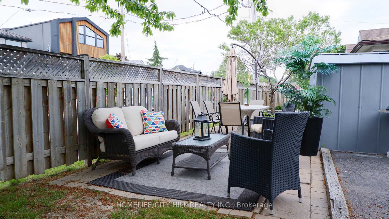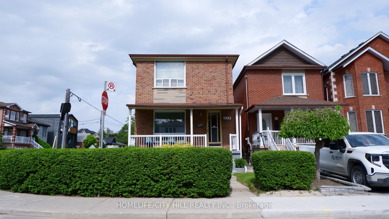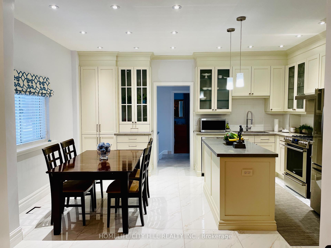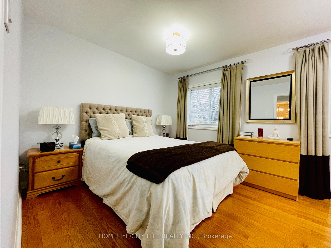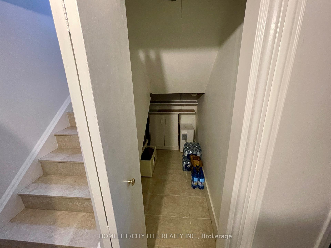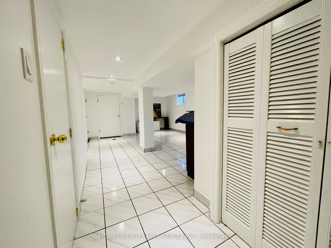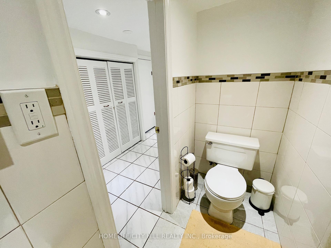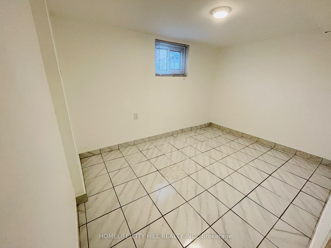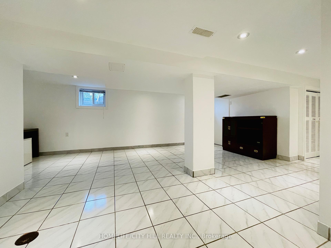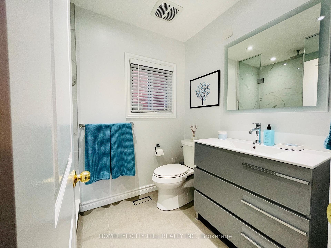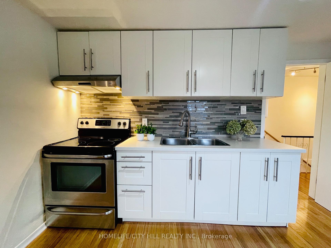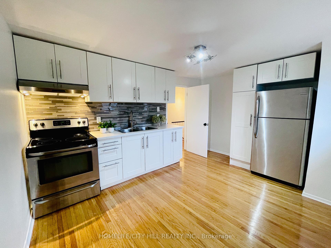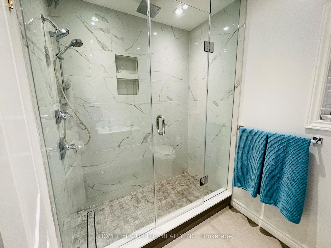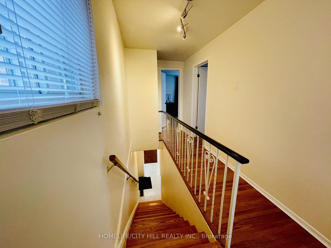$1,339,000
Available - For Sale
Listing ID: W12057715
339 Harvie Aven , Toronto, M6E 4L4, Toronto
| Welcome To 339 Harvie Ave. A Thoughtfully Designed Home, Offering Incredible Versatility. With 3 Separate Entrances, This Property Provides A Unique Access To Each Level Making It Ideal For Multigenerational Living/Extended Families, Or Those Looking For Additional Rental Income Potential. New Singles 2023. Garage Aprox. 480 Sqf, Big Enough For A Small Shop And Build Up As Per Toronto's By Laws, Now Allowing Garden Suites On Qualifying Properties. A Must See! Bring Your Clients As Investors Or Occupiers And Rent. Close To Catholic And Public Schools. Walking Distance To Transit And New LRT At Caledonia & Eglinton. |
| Price | $1,339,000 |
| Taxes: | $4592.15 |
| Occupancy by: | Owner |
| Address: | 339 Harvie Aven , Toronto, M6E 4L4, Toronto |
| Directions/Cross Streets: | Eglinton & Caledonia |
| Rooms: | 7 |
| Rooms +: | 4 |
| Bedrooms: | 4 |
| Bedrooms +: | 2 |
| Family Room: | F |
| Basement: | Finished wit, Separate Ent |
| Level/Floor | Room | Length(ft) | Width(ft) | Descriptions | |
| Room 1 | Main | Kitchen | 16.4 | 12.14 | Ceramic Floor, Backsplash |
| Room 2 | Main | Living Ro | 13.12 | 11.48 | Hardwood Floor |
| Room 3 | Main | Bedroom | 14.1 | 10.17 | Hardwood Floor |
| Room 4 | Main | Bedroom | 10.82 | 10.5 | Hardwood Floor |
| Room 5 | Second | Kitchen | 13.45 | 10.5 | Hardwood Floor, Backsplash |
| Room 6 | Second | Bedroom | 16.4 | 10.17 | Hardwood Floor, Double Closet |
| Room 7 | Second | Bedroom | 10.5 | 10.17 | Hardwood Floor, Closet |
| Room 8 | Basement | Kitchen | 12.14 | 8.04 | Ceramic Floor, Backsplash |
| Room 9 | Basement | Living Ro | 19.02 | 16.07 | Ceramic Floor, Backsplash |
| Room 10 | Basement | Bedroom | 10.5 | 7.71 | Ceramic Floor |
| Room 11 | Basement | Bedroom | 10.82 | 9.18 | Laminate |
| Washroom Type | No. of Pieces | Level |
| Washroom Type 1 | 3 | Main |
| Washroom Type 2 | 4 | Second |
| Washroom Type 3 | 3 | Basement |
| Washroom Type 4 | 0 | |
| Washroom Type 5 | 0 | |
| Washroom Type 6 | 3 | Main |
| Washroom Type 7 | 4 | Second |
| Washroom Type 8 | 3 | Basement |
| Washroom Type 9 | 0 | |
| Washroom Type 10 | 0 |
| Total Area: | 0.00 |
| Property Type: | Detached |
| Style: | 2-Storey |
| Exterior: | Brick |
| Garage Type: | Detached |
| (Parking/)Drive: | Private |
| Drive Parking Spaces: | 4 |
| Park #1 | |
| Parking Type: | Private |
| Park #2 | |
| Parking Type: | Private |
| Pool: | None |
| Approximatly Square Footage: | 1500-2000 |
| CAC Included: | N |
| Water Included: | N |
| Cabel TV Included: | N |
| Common Elements Included: | N |
| Heat Included: | N |
| Parking Included: | N |
| Condo Tax Included: | N |
| Building Insurance Included: | N |
| Fireplace/Stove: | N |
| Heat Type: | Forced Air |
| Central Air Conditioning: | Central Air |
| Central Vac: | N |
| Laundry Level: | Syste |
| Ensuite Laundry: | F |
| Sewers: | Sewer |
$
%
Years
This calculator is for demonstration purposes only. Always consult a professional
financial advisor before making personal financial decisions.
| Although the information displayed is believed to be accurate, no warranties or representations are made of any kind. |
| HOMELIFE/CITY HILL REALTY INC. |
|
|
.jpg?src=Custom)
Dir:
416-548-7854
Bus:
416-548-7854
Fax:
416-981-7184
| Book Showing | Email a Friend |
Jump To:
At a Glance:
| Type: | Freehold - Detached |
| Area: | Toronto |
| Municipality: | Toronto W03 |
| Neighbourhood: | Caledonia-Fairbank |
| Style: | 2-Storey |
| Tax: | $4,592.15 |
| Beds: | 4+2 |
| Baths: | 3 |
| Fireplace: | N |
| Pool: | None |
Locatin Map:
Payment Calculator:
- Color Examples
- Red
- Magenta
- Gold
- Green
- Black and Gold
- Dark Navy Blue And Gold
- Cyan
- Black
- Purple
- Brown Cream
- Blue and Black
- Orange and Black
- Default
- Device Examples
