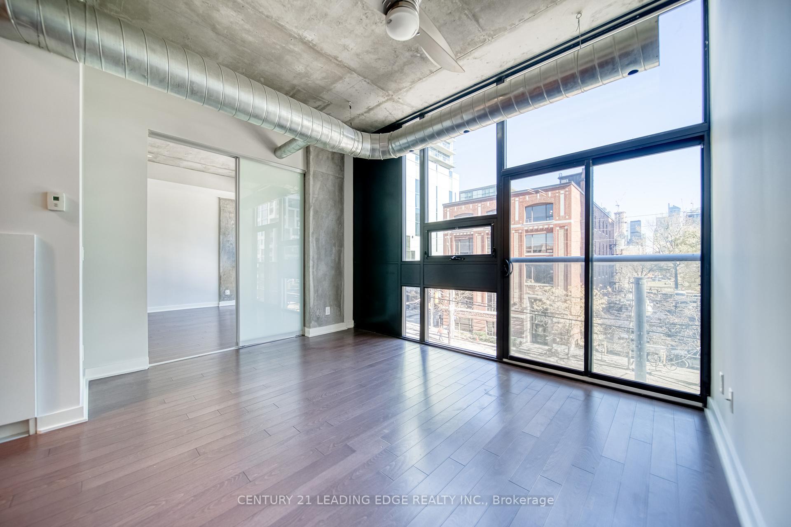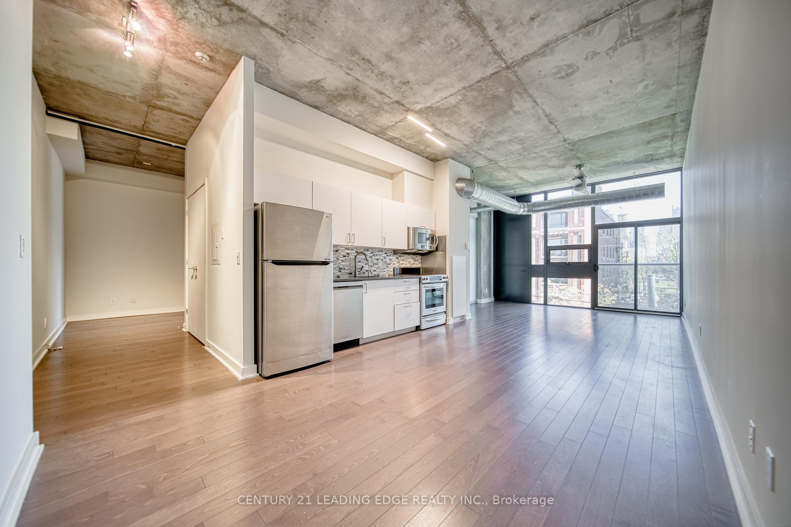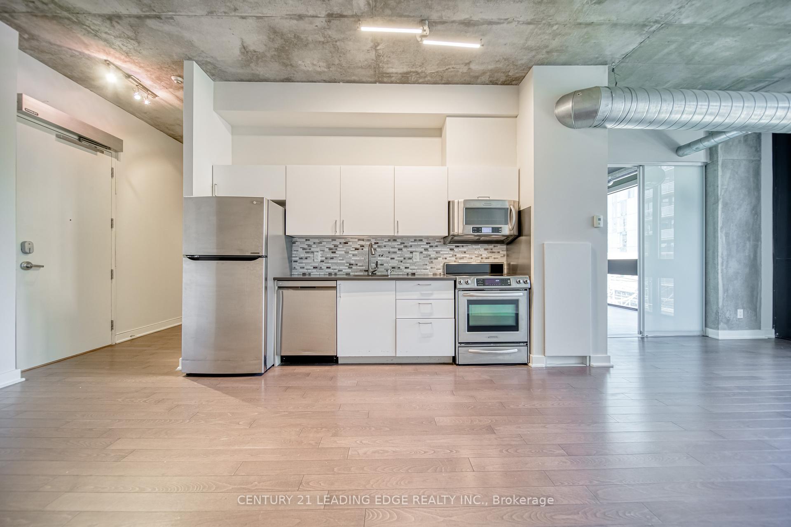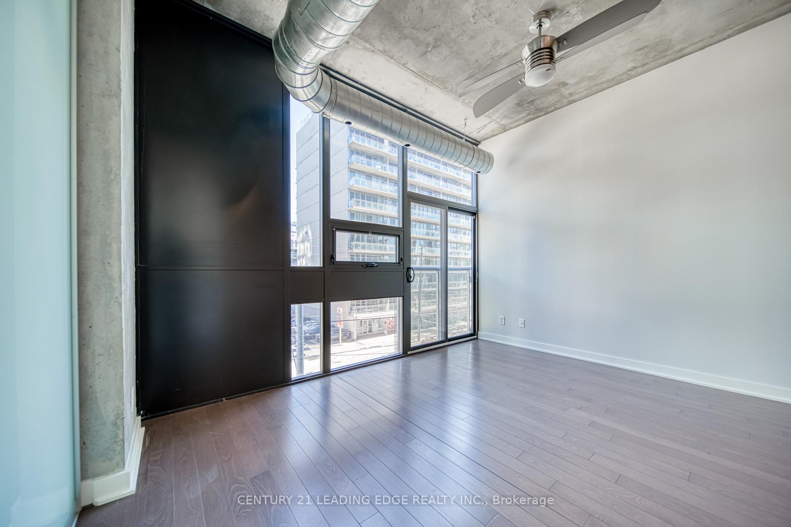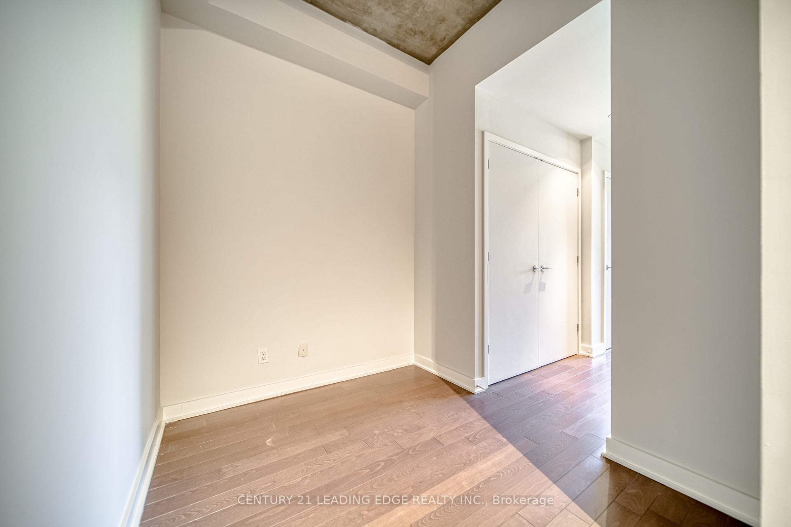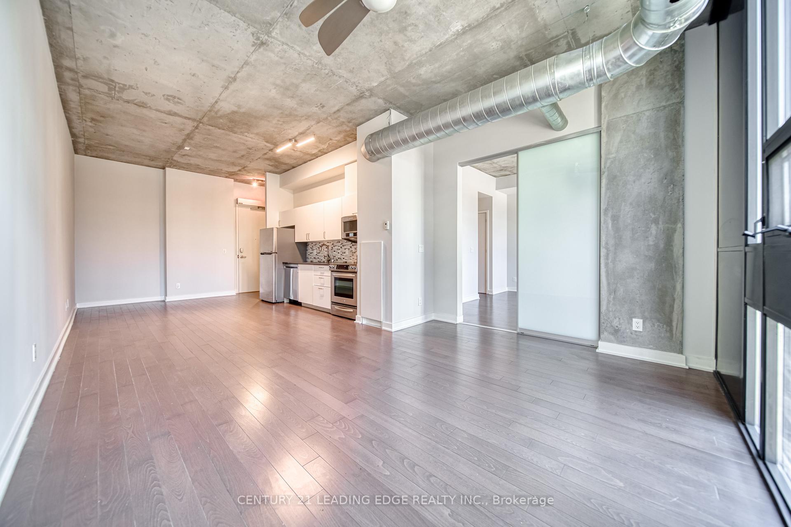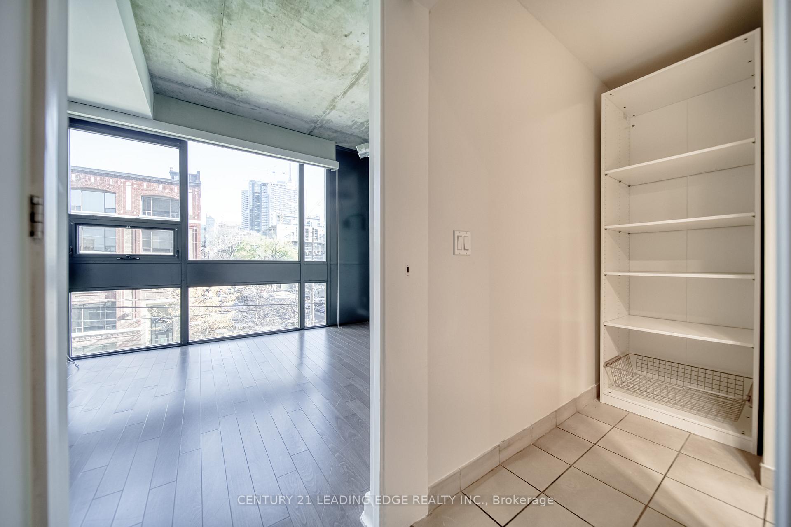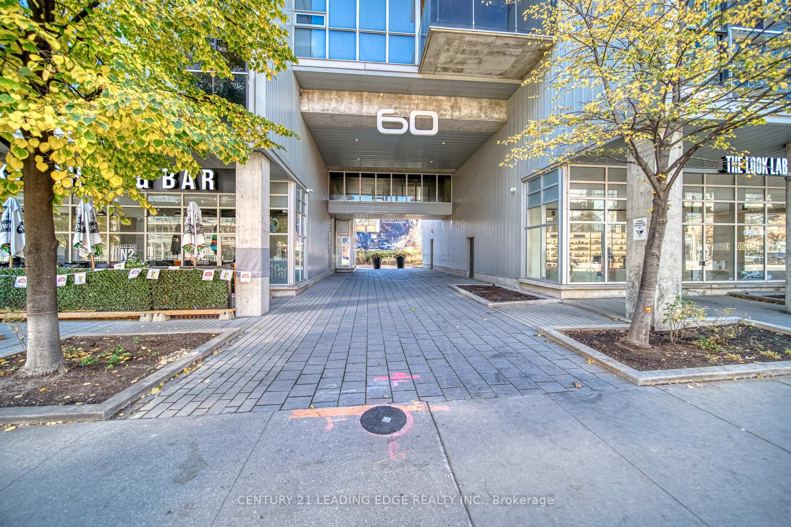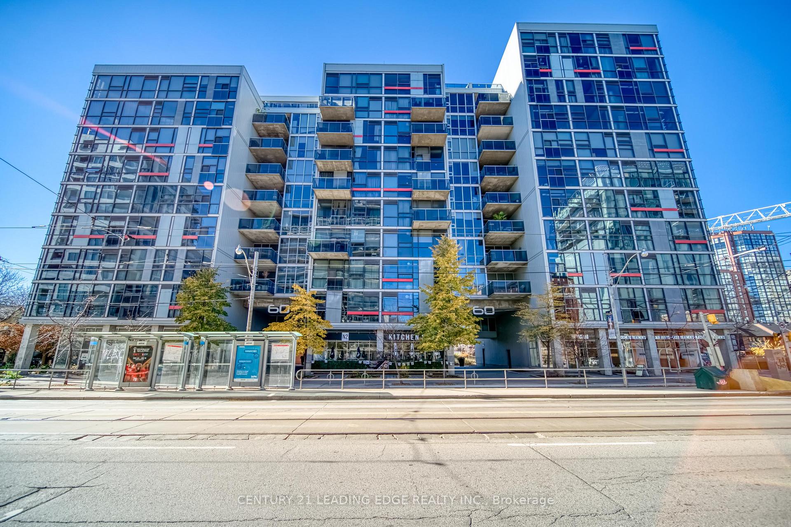Leased
Listing ID: C12043331
60 Bathurst Stre , Toronto, M5V 2P4, Toronto
| Welcome To The Sixty Lofts Located In Trendy King West. This Large, Rarely Offered 1 Bed + Den Loft Unit Features Over 850 Sq Ft Of Total Living Space, W/10 Ft High Exposed Concrete Ceilings, Exposed Ducts, And A Great Open-Concept Floor Plan. Enjoy An Upgraded Kitchen, Spacious Living And Dining Area, Floor To Ceiling Windows With Power Blinds In The Bedroom. Unit Also Comes With 1 Underground Parking Space And Locker! Live Steps Away To Restaurants, Shops, Cafes, And Pubs On Both King And Queen St. West. Direct Access To The Bathurst Street Right At Your Door Step, And Mins Drive To The Gardiner Expressway. |
| Listed Price | $3,100 |
| Taxes: | $0.00 |
| Occupancy by: | Tenant |
| Address: | 60 Bathurst Stre , Toronto, M5V 2P4, Toronto |
| Postal Code: | M5V 2P4 |
| Province/State: | Toronto |
| Directions/Cross Streets: | Bathurst St/Wellington St W |
| Level/Floor | Room | Length(ft) | Width(ft) | Descriptions | |
| Room 1 | Ground | Living Ro | 13.42 | 11.84 | Open Concept, East View |
| Room 2 | Ground | Dining Ro | 10 | 4.99 | Open Concept, Combined w/Kitchen |
| Room 3 | Ground | Kitchen | 10.33 | 10.82 | Open Concept, Stainless Steel Appl, Modern Kitchen |
| Room 4 | Ground | Bedroom | 13.48 | 10.4 | Semi Ensuite, Large Window, Double Closet |
| Room 5 | Ground | Den | 7.74 | 6.66 |
| Washroom Type | No. of Pieces | Level |
| Washroom Type 1 | 4 | Flat |
| Washroom Type 2 | 0 | |
| Washroom Type 3 | 0 | |
| Washroom Type 4 | 0 | |
| Washroom Type 5 | 0 |
| Total Area: | 0.00 |
| Washrooms: | 1 |
| Heat Type: | Forced Air |
| Central Air Conditioning: | Central Air |
| Although the information displayed is believed to be accurate, no warranties or representations are made of any kind. |
| CENTURY 21 LEADING EDGE REALTY INC. |
|
|
.jpg?src=Custom)
Dir:
416-548-7854
Bus:
416-548-7854
Fax:
416-981-7184
| Email a Friend |
Jump To:
At a Glance:
| Type: | Com - Condo Apartment |
| Area: | Toronto |
| Municipality: | Toronto C01 |
| Neighbourhood: | Niagara |
| Style: | Loft |
| Beds: | 1+1 |
| Baths: | 1 |
| Fireplace: | N |
Locatin Map:
- Color Examples
- Red
- Magenta
- Gold
- Green
- Black and Gold
- Dark Navy Blue And Gold
- Cyan
- Black
- Purple
- Brown Cream
- Blue and Black
- Orange and Black
- Default
- Device Examples
