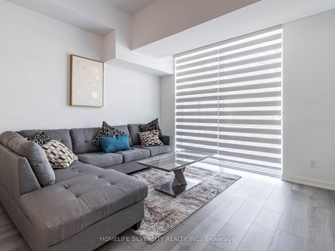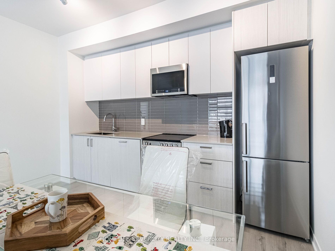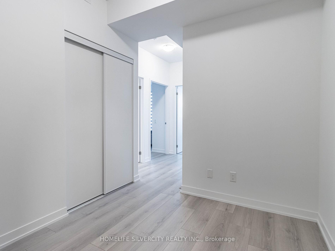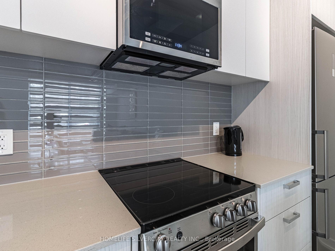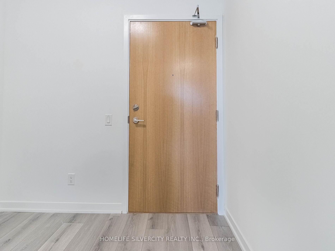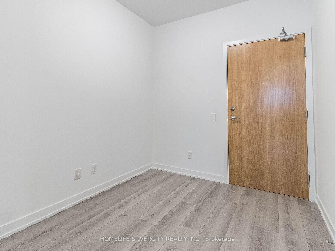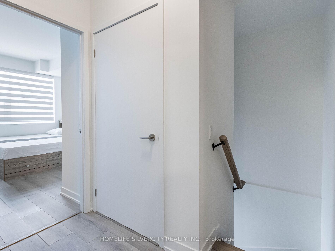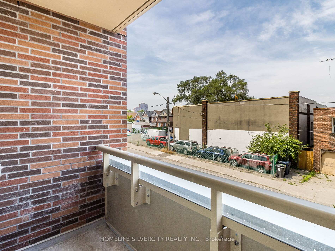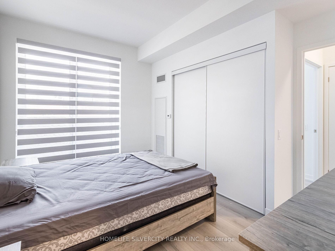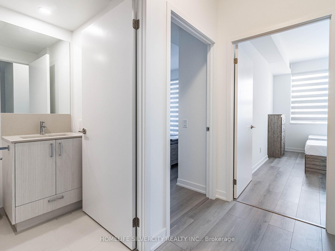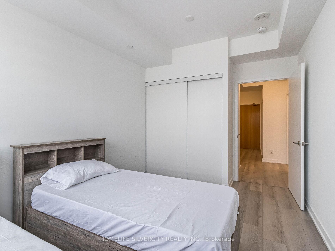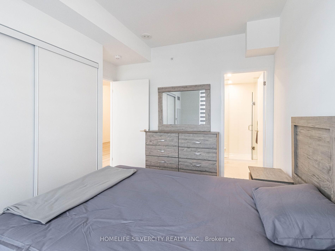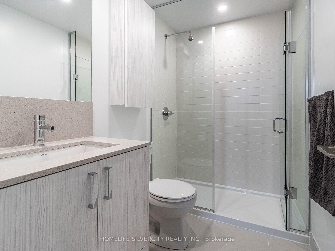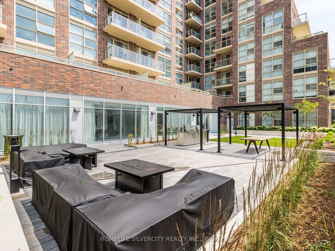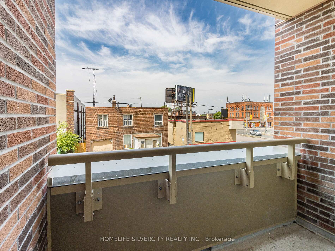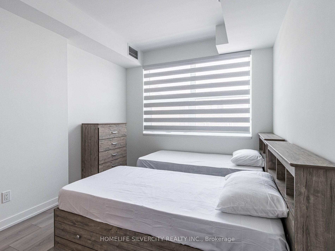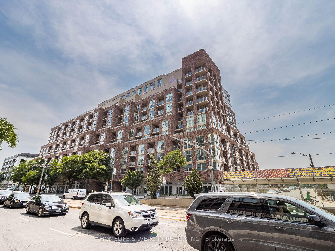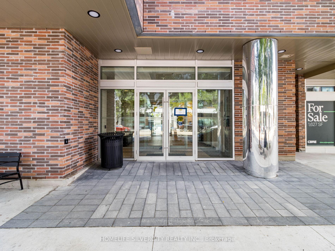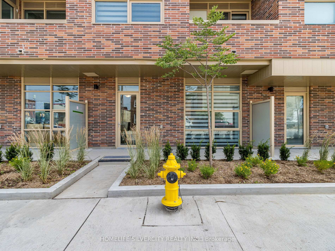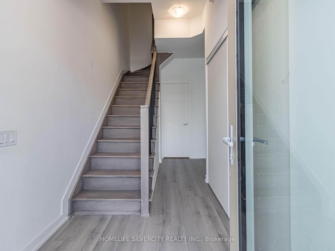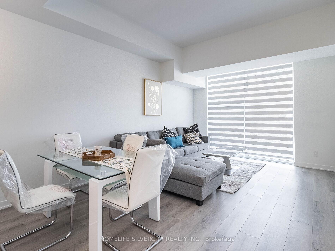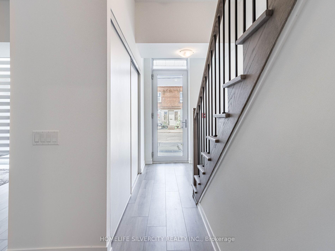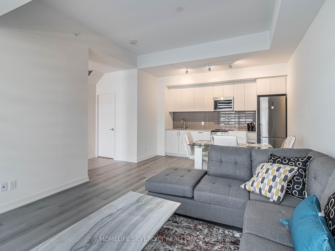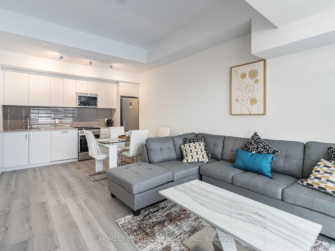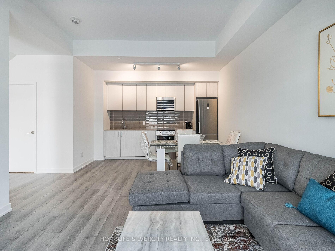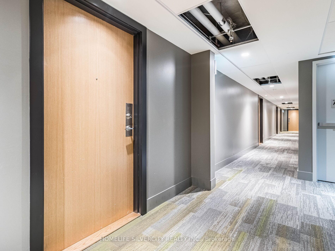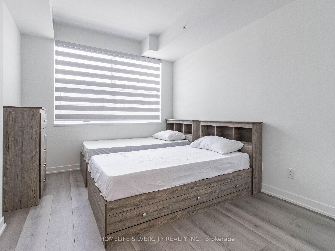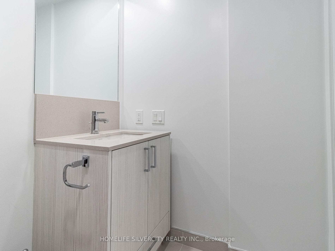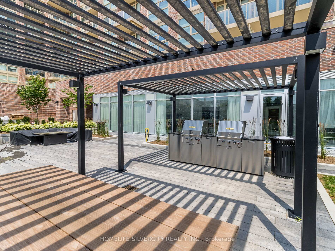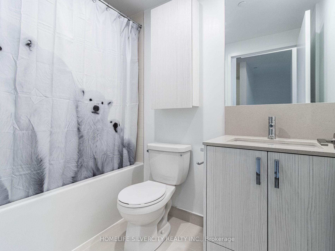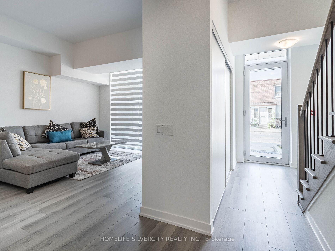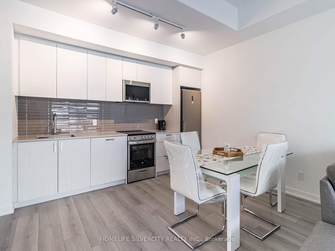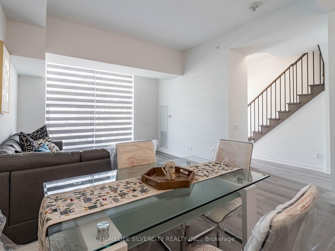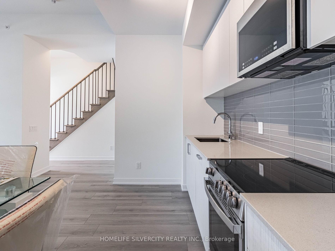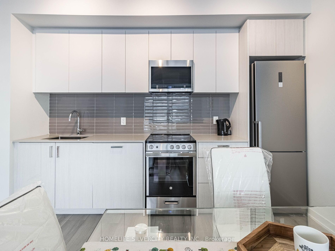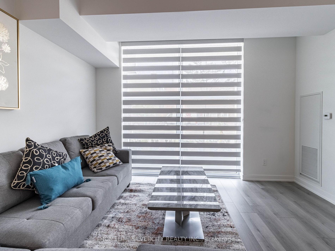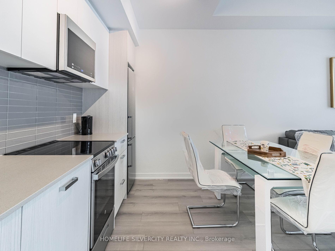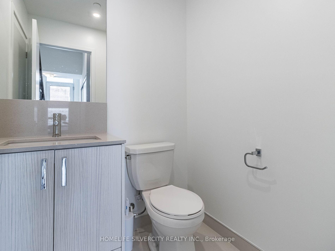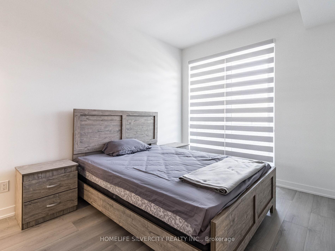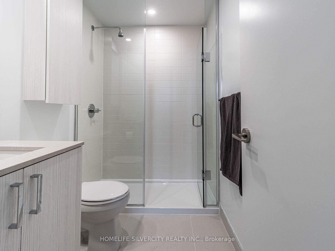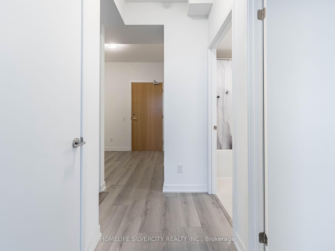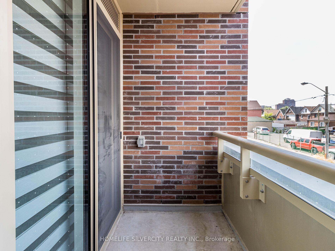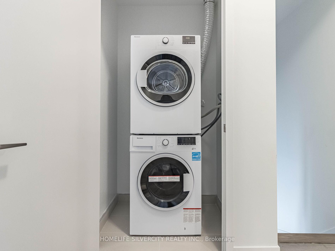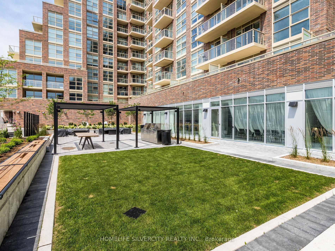$999,999
Available - For Sale
Listing ID: W12057371
117 Ford Stre South , Toronto, M6N 3A2, Toronto
| WELCOME T SCOUT CONDOS AND THIS SPACIOUS 1130 SQ FT. THIS UNIT HAS NATURAL LIGHT, MODERN SS APPLIANCES AND MUCH MORE BUILDING AMENITIES. IT COMES WITH ONE PARKING SPACE WITH TWO LOCKERS FIRST FLOOR HAS SEPARATE ENTRANCE TO STREET POWDER ROOM, KITCHEN AND LIVING ROOM. THE TOP FLOOR FEATURES AN ENTRANCE TO THE BUILDING, LAUNDRY. TWO BEDROOMS PLUS DEN AND TWO BATHROOMS. THERE IS ALSO A BALCONY ACCESSIBLE FROM THE PRIMARY BEDROOM. STEPS TO ST. CLAIR STREET CAR, CORSO ITALIA AND AMENITIES AT THE STOCKYARDS ALL IN WALKING DISTANCE AND MUCH MORE. |
| Price | $999,999 |
| Taxes: | $3344.00 |
| Occupancy by: | Tenant |
| Address: | 117 Ford Stre South , Toronto, M6N 3A2, Toronto |
| Postal Code: | M6N 3A2 |
| Province/State: | Toronto |
| Directions/Cross Streets: | STCLAIR AVE WEST AND OLD WESTON ROAD |
| Level/Floor | Room | Length(ft) | Width(ft) | Descriptions | |
| Room 1 | Ground | Living Ro | 21.29 | 12.07 | Hardwood Floor |
| Room 2 | Ground | Kitchen | |||
| Room 3 | Second | Primary B | 12.07 | 8.99 | Hardwood Floor |
| Room 4 | Second | Bedroom 2 | 12.37 | 9.58 | Hardwood Floor |
| Room 5 | Second | Den | 9.38 | Hardwood Floor |
| Washroom Type | No. of Pieces | Level |
| Washroom Type 1 | 2 | Ground |
| Washroom Type 2 | 3 | Second |
| Washroom Type 3 | 3 | Second |
| Washroom Type 4 | 0 | |
| Washroom Type 5 | 0 | |
| Washroom Type 6 | 2 | Ground |
| Washroom Type 7 | 3 | Second |
| Washroom Type 8 | 3 | Second |
| Washroom Type 9 | 0 | |
| Washroom Type 10 | 0 |
| Total Area: | 0.00 |
| Approximatly Age: | 0-5 |
| Sprinklers: | Alar |
| Washrooms: | 3 |
| Heat Type: | Forced Air |
| Central Air Conditioning: | Central Air |
| Elevator Lift: | True |
$
%
Years
This calculator is for demonstration purposes only. Always consult a professional
financial advisor before making personal financial decisions.
| Although the information displayed is believed to be accurate, no warranties or representations are made of any kind. |
| HOMELIFE SILVERCITY REALTY INC. |
|
|
.jpg?src=Custom)
Dir:
416-548-7854
Bus:
416-548-7854
Fax:
416-981-7184
| Book Showing | Email a Friend |
Jump To:
At a Glance:
| Type: | Com - Condo Townhouse |
| Area: | Toronto |
| Municipality: | Toronto W03 |
| Neighbourhood: | Weston-Pellam Park |
| Style: | 2-Storey |
| Approximate Age: | 0-5 |
| Tax: | $3,344 |
| Maintenance Fee: | $1,052.47 |
| Beds: | 2+1 |
| Baths: | 3 |
| Fireplace: | N |
Locatin Map:
Payment Calculator:
- Color Examples
- Red
- Magenta
- Gold
- Green
- Black and Gold
- Dark Navy Blue And Gold
- Cyan
- Black
- Purple
- Brown Cream
- Blue and Black
- Orange and Black
- Default
- Device Examples
