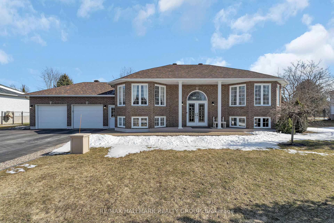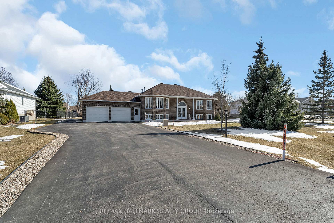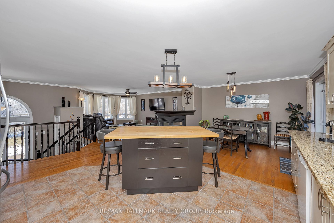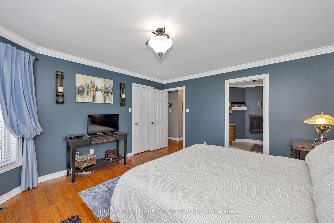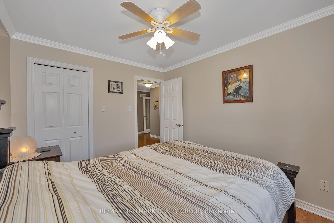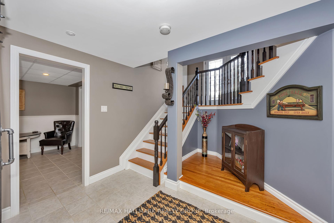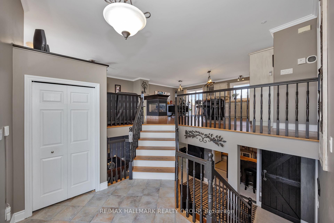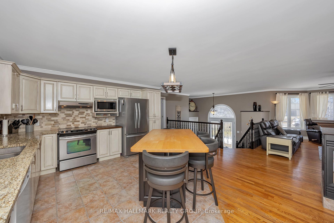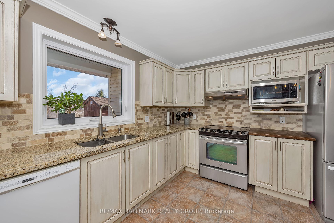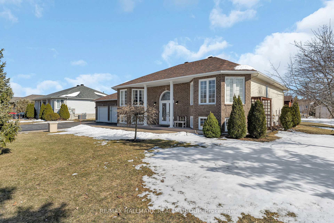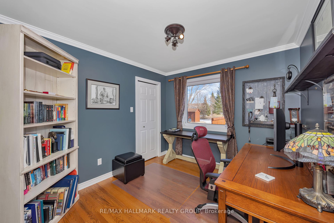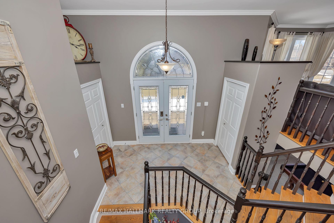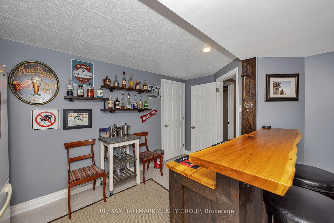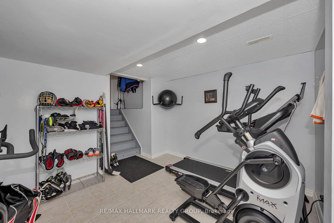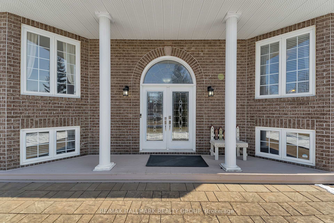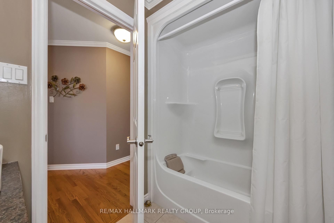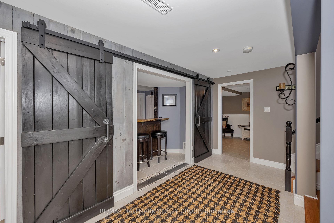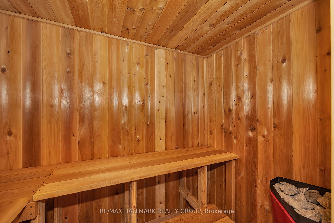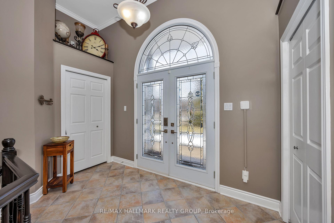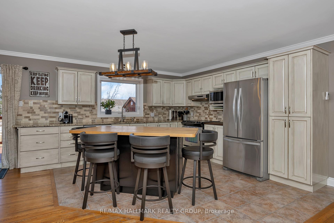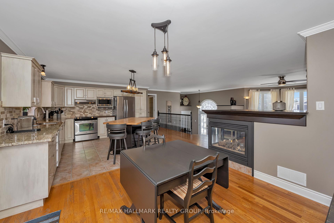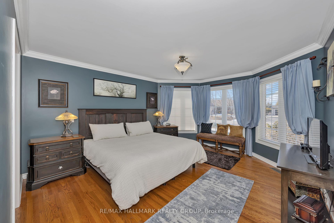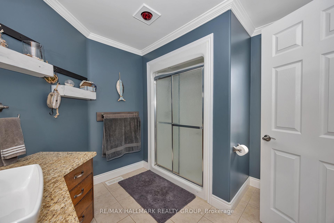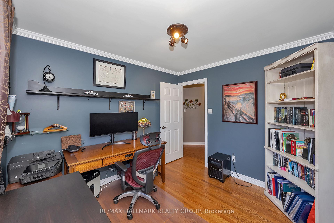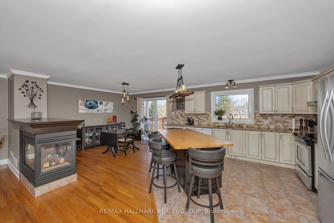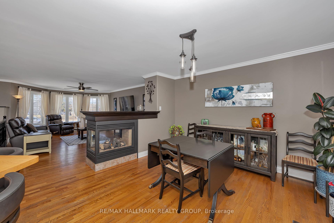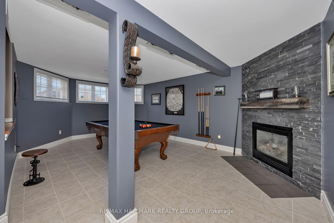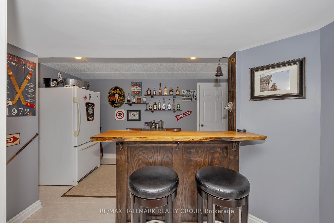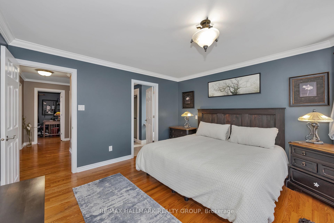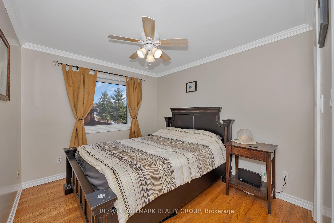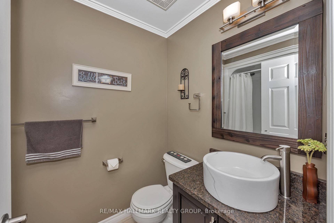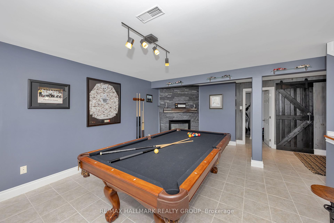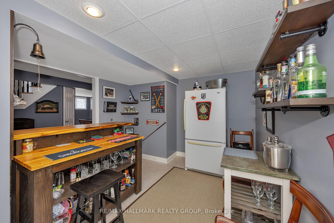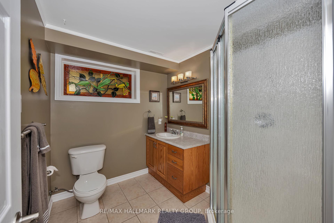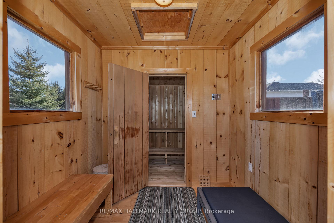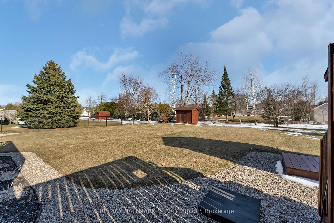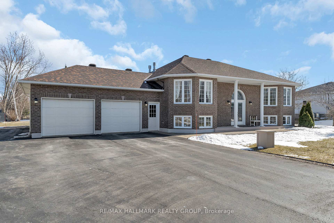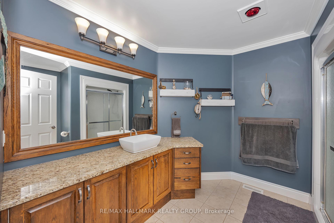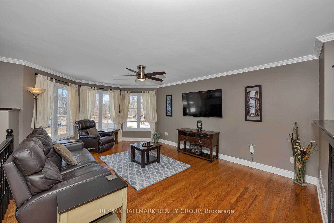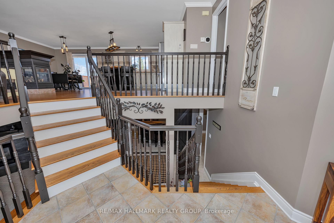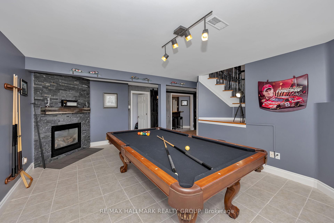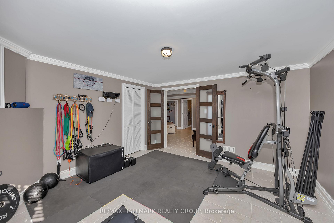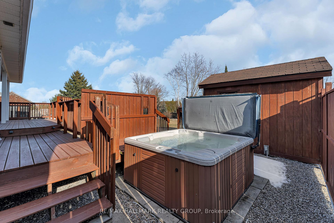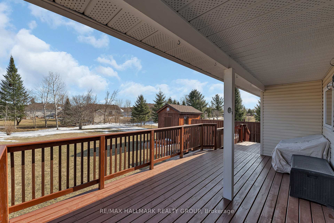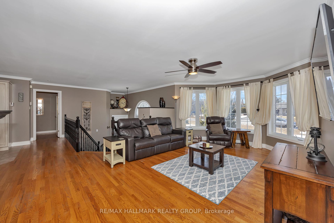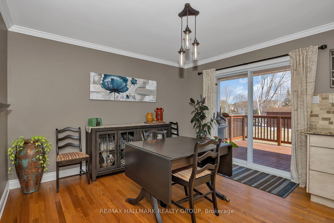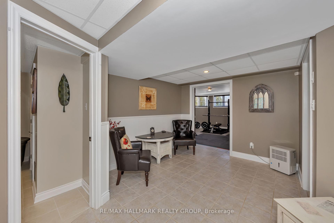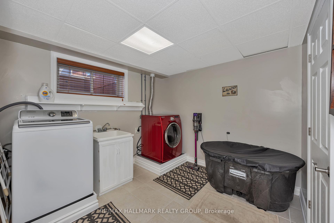Sold
Listing ID: X12057269
6694 Stanmore Stre , Greely - Metcalfe - Osgoode - Vernon and, K4P 1G7, Ottawa
| Welcome to this stunning 3-bedroom, 3-bathroom home in Greely, perfectly situated on a spacious and private lot. From the moment you step inside, you'll appreciate the thoughtful design and modern touches throughout. Plus, the major components of the home have been meticulously maintained and are newer, giving you peace of mind for years to come. The main level boasts gleaming hardwood floors and an updated kitchen that flows seamlessly into an open-concept living area ideal for entertaining family and friends. The three generously sized bedrooms provide ample space, with the primary suite offering a peaceful retreat with large windows baskin the room in light. Plus, you'll enjoy the convenience of your own 3-piece ensuite, no need to share with the kids! The fully finished basement is an entertainer's dream, featuring a large family room with bright windows and a cozy fireplace. A fourth bedroom and another full 3-piece bathroom make this space perfect for guests, teenagers, or anyone who enjoys extra privacy. Outside, the expansive property offers the ultimate in relaxation and recreation. A spacious deck invites you to enjoy summer evenings, while your very own personal hot tub & sauna provides a unique touch for unwinding. With plenty of room for outdoor activities, you'll love spending time in this private, nature-filled backyard. Need more storage or space for toys? The large oversized 2-car garage has you covered, offering ample room for vehicles, tools, and everything else you need. Don't miss your chance to see this incredible home, book your visit today! |
| Listed Price | $899,900 |
| Taxes: | $4711.00 |
| Assessment Year: | 2024 |
| Occupancy by: | Owner |
| Address: | 6694 Stanmore Stre , Greely - Metcalfe - Osgoode - Vernon and, K4P 1G7, Ottawa |
| Directions/Cross Streets: | Apple Orchard Road and Stagecoach Road |
| Rooms: | 17 |
| Bedrooms: | 4 |
| Bedrooms +: | 0 |
| Family Room: | T |
| Basement: | Full |
| Level/Floor | Room | Length(ft) | Width(ft) | Descriptions | |
| Room 1 | Main | Foyer | 10.4 | 6.59 | |
| Room 2 | Main | Living Ro | 13.38 | 18.07 | |
| Room 3 | Main | Dining Ro | 8.69 | 11.12 | |
| Room 4 | Main | Kitchen | 14.01 | 15.19 | |
| Room 5 | Main | Bedroom | 10.99 | 9.51 | |
| Room 6 | Main | Bedroom | 9.51 | 10.59 | |
| Room 7 | Main | Primary B | 13.09 | 15.28 | |
| Room 8 | Lower | Bedroom | 12.99 | 14.79 | |
| Room 9 | Lower | Laundry | 9.28 | 10 | |
| Room 10 | Lower | Other | 11.38 | 10.3 | Wet Bar |
| Room 11 | Lower | Family Ro | 20.3 | 12.99 | |
| Room 12 | Lower | Other | 11.51 | 9.91 | |
| Room 13 | Lower | Other | 22.01 | 24.99 | Access To Garage |
| Room 14 | Lower | Other | 9.12 | 12.99 |
| Washroom Type | No. of Pieces | Level |
| Washroom Type 1 | 3 | Main |
| Washroom Type 2 | 3 | Main |
| Washroom Type 3 | 3 | Lower |
| Washroom Type 4 | 0 | |
| Washroom Type 5 | 0 | |
| Washroom Type 6 | 3 | Main |
| Washroom Type 7 | 3 | Main |
| Washroom Type 8 | 3 | Lower |
| Washroom Type 9 | 0 | |
| Washroom Type 10 | 0 | |
| Washroom Type 11 | 3 | Main |
| Washroom Type 12 | 3 | Main |
| Washroom Type 13 | 3 | Lower |
| Washroom Type 14 | 0 | |
| Washroom Type 15 | 0 |
| Total Area: | 0.00 |
| Property Type: | Detached |
| Style: | Bungalow |
| Exterior: | Brick, Vinyl Siding |
| Garage Type: | Attached |
| (Parking/)Drive: | Front Yard |
| Drive Parking Spaces: | 4 |
| Park #1 | |
| Parking Type: | Front Yard |
| Park #2 | |
| Parking Type: | Front Yard |
| Park #3 | |
| Parking Type: | Private Do |
| Pool: | None |
| Other Structures: | Garden Shed, G |
| Approximatly Square Footage: | 1500-2000 |
| Property Features: | School Bus R, Wooded/Treed |
| CAC Included: | N |
| Water Included: | N |
| Cabel TV Included: | N |
| Common Elements Included: | N |
| Heat Included: | N |
| Parking Included: | N |
| Condo Tax Included: | N |
| Building Insurance Included: | N |
| Fireplace/Stove: | Y |
| Heat Type: | Forced Air |
| Central Air Conditioning: | Central Air |
| Central Vac: | N |
| Laundry Level: | Syste |
| Ensuite Laundry: | F |
| Elevator Lift: | False |
| Sewers: | Septic |
| Water: | Artesian |
| Water Supply Types: | Artesian Wel |
| Although the information displayed is believed to be accurate, no warranties or representations are made of any kind. |
| RE/MAX HALLMARK REALTY GROUP |
|
|
.jpg?src=Custom)
Dir:
416-548-7854
Bus:
416-548-7854
Fax:
416-981-7184
| Virtual Tour | Email a Friend |
Jump To:
At a Glance:
| Type: | Freehold - Detached |
| Area: | Ottawa |
| Municipality: | Greely - Metcalfe - Osgoode - Vernon and |
| Neighbourhood: | 1601 - Greely |
| Style: | Bungalow |
| Tax: | $4,711 |
| Beds: | 4 |
| Baths: | 3 |
| Fireplace: | Y |
| Pool: | None |
Locatin Map:
- Color Examples
- Red
- Magenta
- Gold
- Green
- Black and Gold
- Dark Navy Blue And Gold
- Cyan
- Black
- Purple
- Brown Cream
- Blue and Black
- Orange and Black
- Default
- Device Examples
