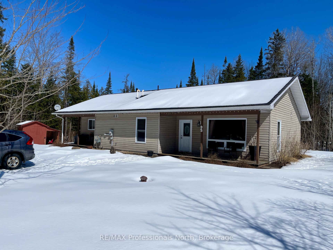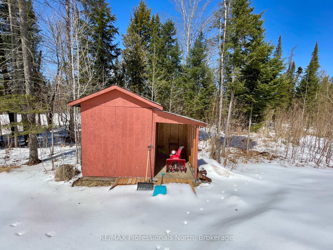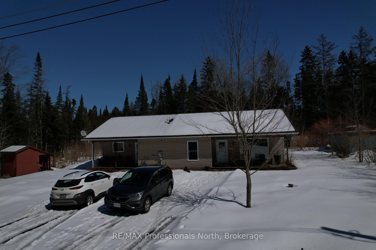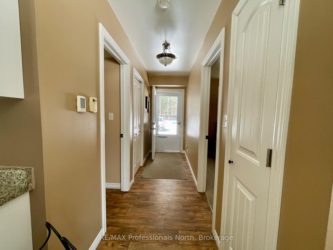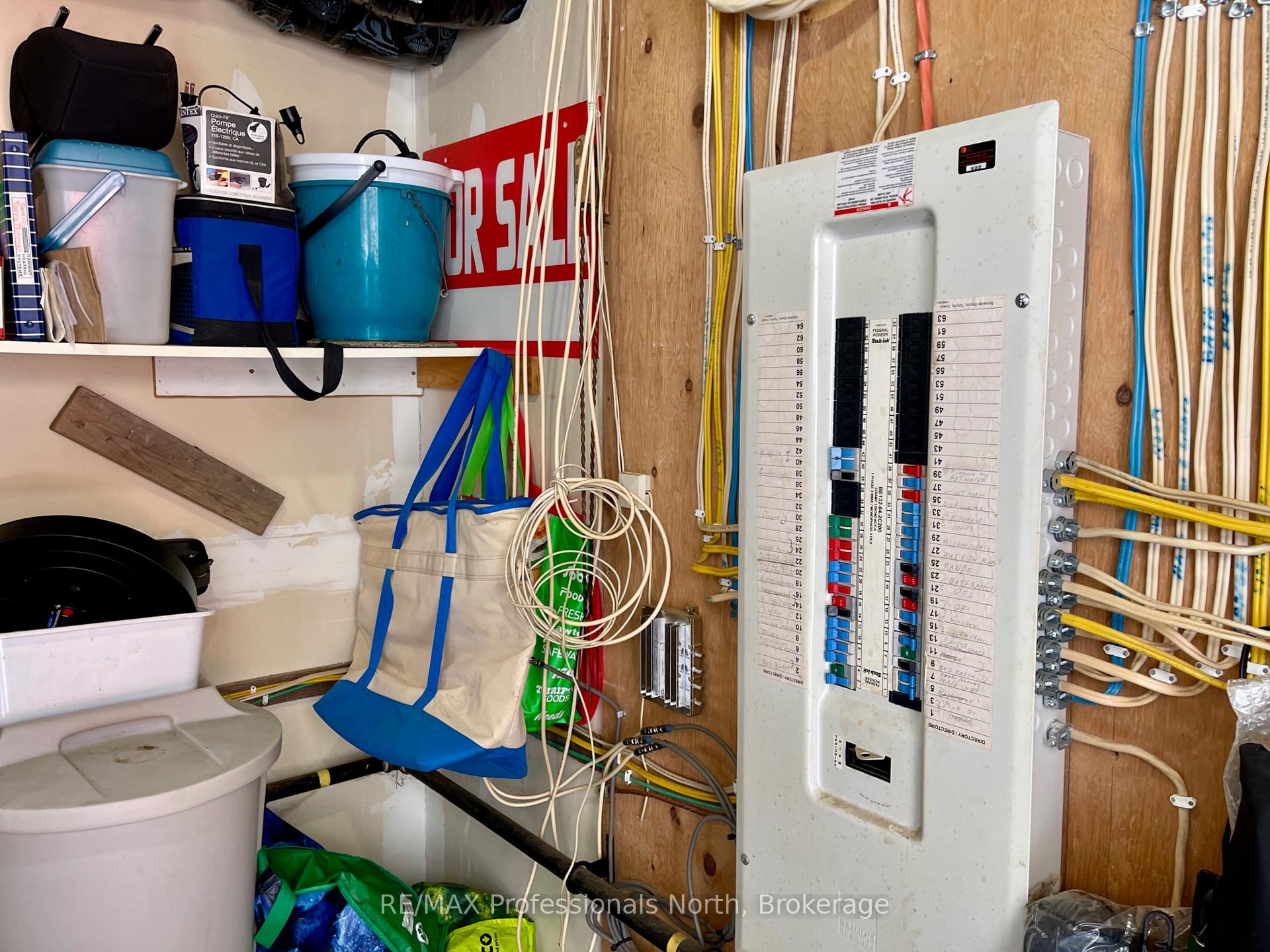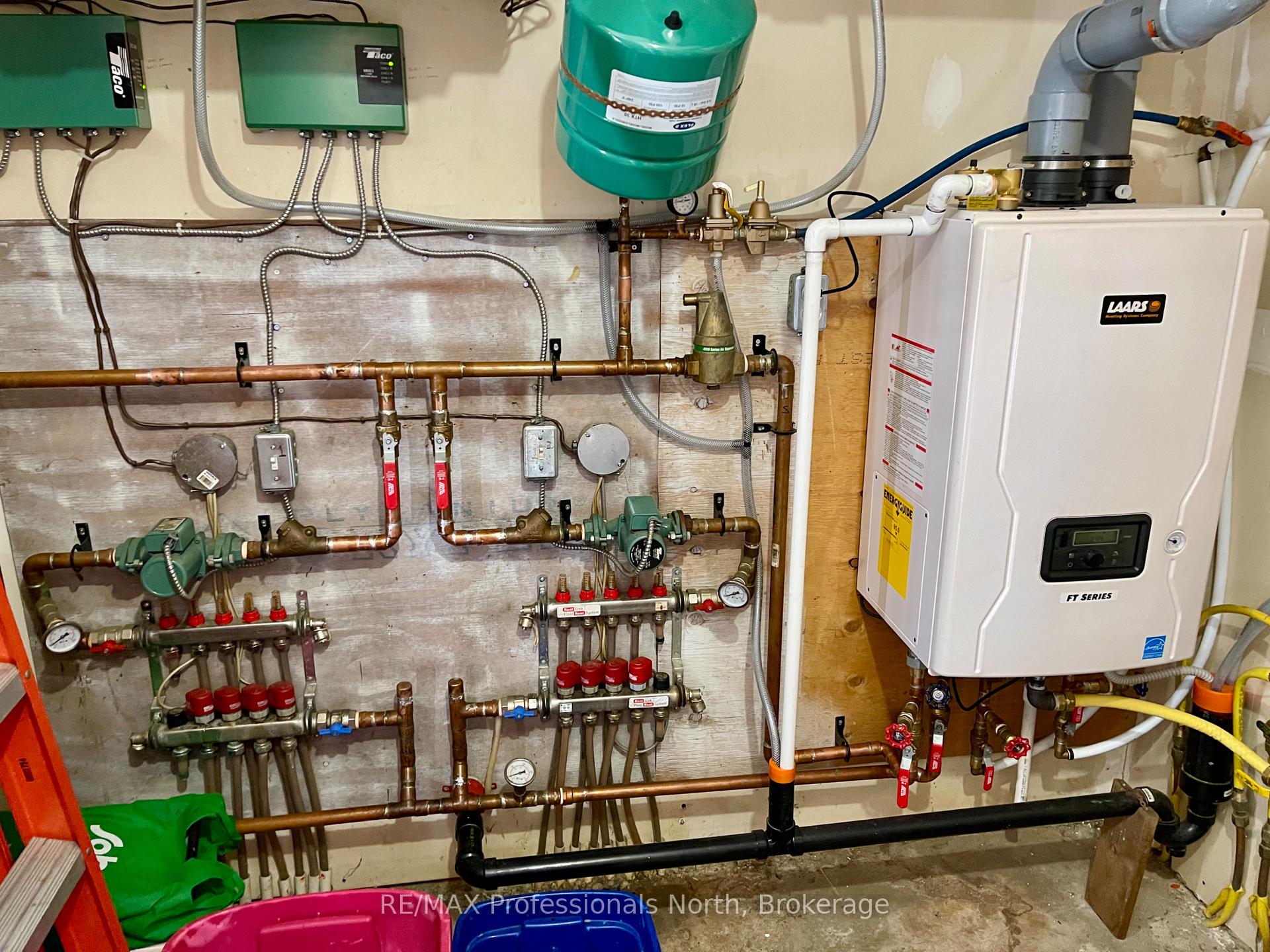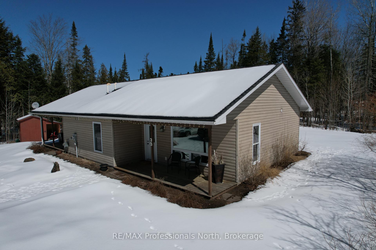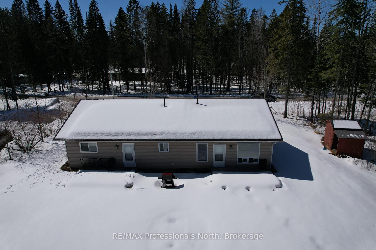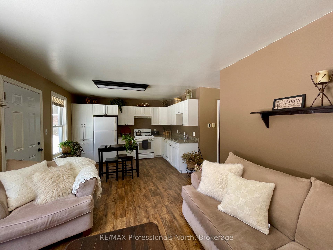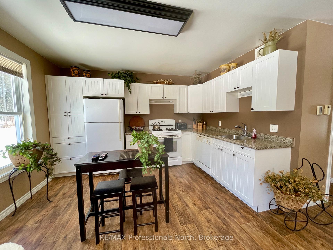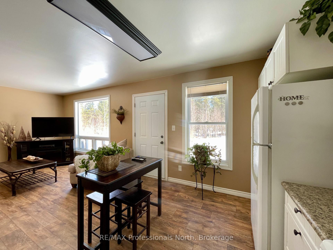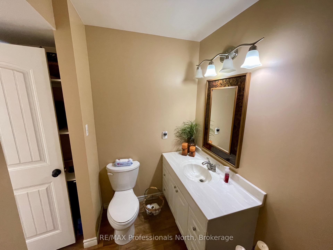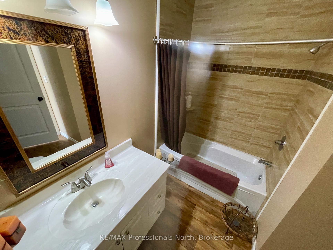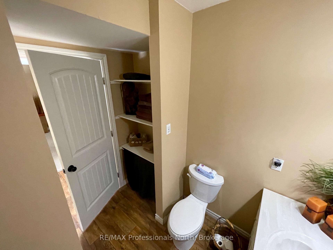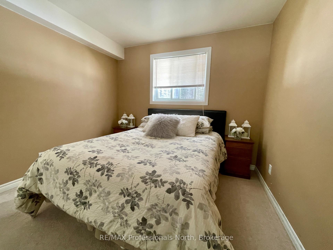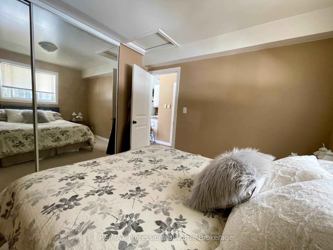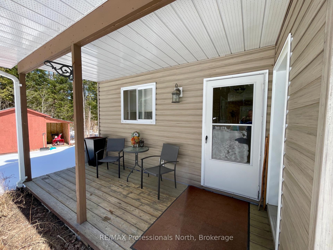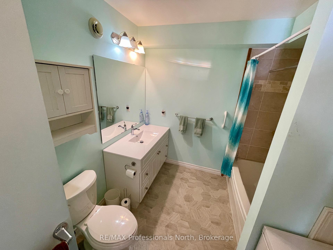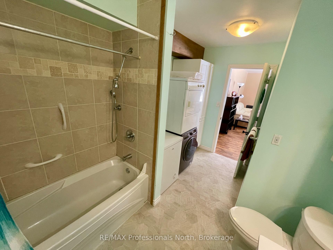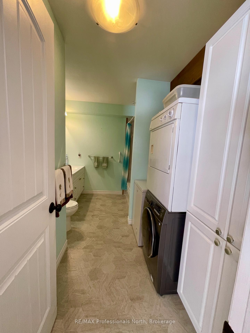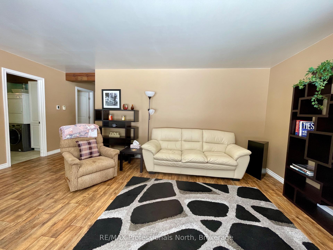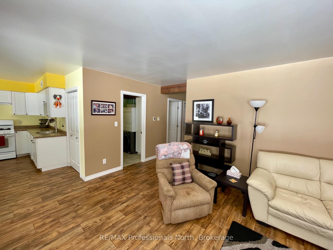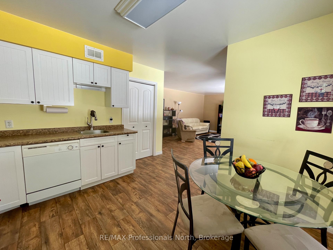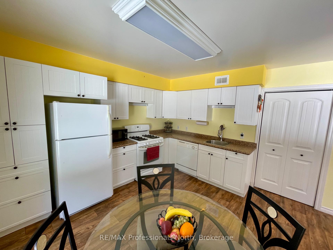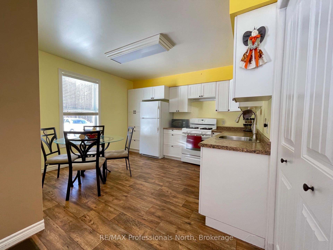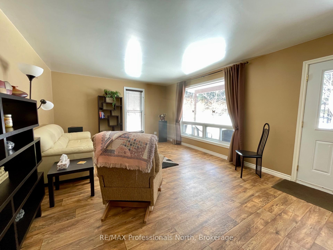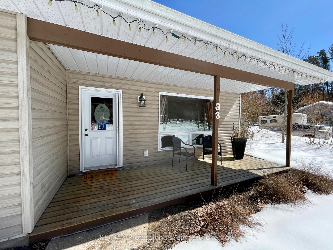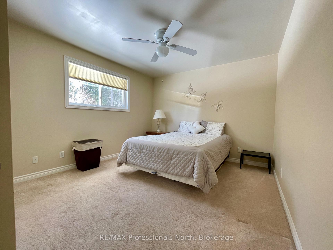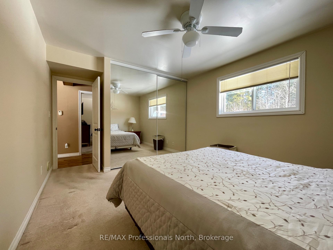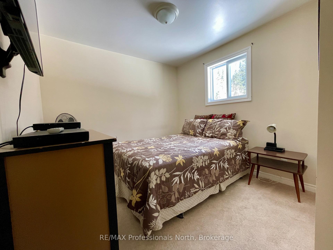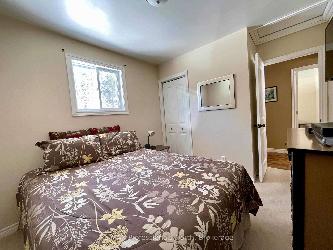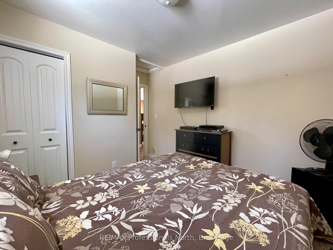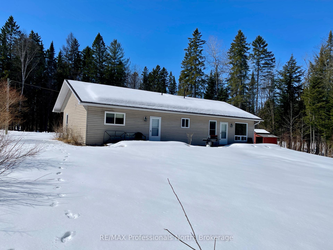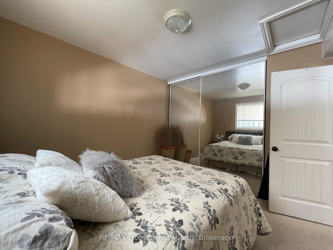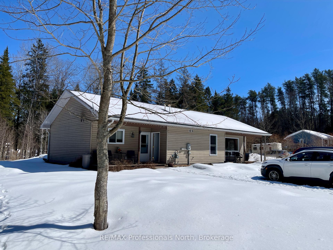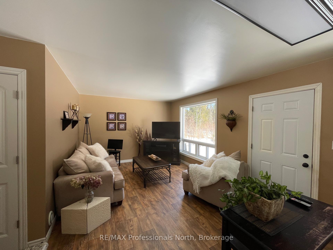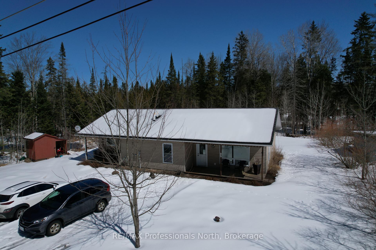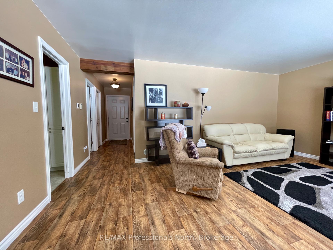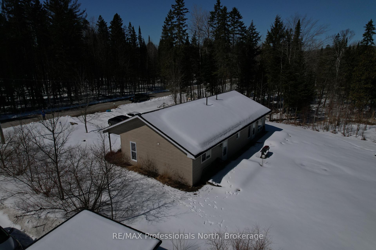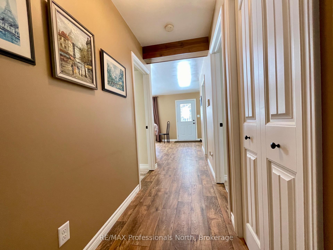$550,000
Available - For Sale
Listing ID: X12056459
33 Silverdale Driv , Huntsville, P1H 2J2, Muskoka
| Perfect two family home with one floor living includes a one bedroom unit and a 2 bedroom unit in mint move in condition. Situated just outside of town on a bright sunny lot with room for gardens and kids to play. Natural gas in floor heating with modern construction provides a warm atmosphere for the comfort loving owners with plenty of east and west sun coming in to add to the enjoyable living space. Ideally suited for elderly people wishing to live near family but could also supplement your mortgage with an extra income. This home is priced to sell fast so don't delay and book your viewing right away. |
| Price | $550,000 |
| Taxes: | $2833.20 |
| Assessment Year: | 2024 |
| Occupancy by: | Owner+T |
| Address: | 33 Silverdale Driv , Huntsville, P1H 2J2, Muskoka |
| Acreage: | .50-1.99 |
| Directions/Cross Streets: | Aspdin Rd |
| Rooms: | 11 |
| Bedrooms: | 3 |
| Bedrooms +: | 0 |
| Family Room: | F |
| Basement: | None |
| Level/Floor | Room | Length(ft) | Width(ft) | Descriptions | |
| Room 1 | Main | Kitchen | 12.5 | 11.09 | Eat-in Kitchen, B/I Dishwasher |
| Room 2 | Main | Living Ro | 18.11 | 13.38 | |
| Room 3 | Main | Bathroom | 12 | 8.2 | 4 Pc Bath, Combined w/Laundry |
| Room 4 | Main | Primary B | 12.99 | 11.18 | |
| Room 5 | Main | Bedroom 2 | 10 | 9.48 | |
| Room 6 | Main | Utility R | 8.1 | 8 | |
| Room 7 | Main | Foyer | 13.61 | 3.12 | |
| Room 8 | Main | Kitchen | 12.5 | 8.69 | Eat-in Kitchen |
| Room 9 | Main | Living Ro | 14.3 | 12.5 | |
| Room 10 | Main | Bathroom | 8.4 | 6 | 4 Pc Bath |
| Room 11 | Main | Primary B | 10.5 | 10.2 |
| Washroom Type | No. of Pieces | Level |
| Washroom Type 1 | 4 | Main |
| Washroom Type 2 | 4 | Main |
| Washroom Type 3 | 0 | |
| Washroom Type 4 | 0 | |
| Washroom Type 5 | 0 | |
| Washroom Type 6 | 4 | Main |
| Washroom Type 7 | 4 | Main |
| Washroom Type 8 | 0 | |
| Washroom Type 9 | 0 | |
| Washroom Type 10 | 0 |
| Total Area: | 0.00 |
| Approximatly Age: | 6-15 |
| Property Type: | Duplex |
| Style: | Bungalow |
| Exterior: | Shingle |
| Garage Type: | None |
| Drive Parking Spaces: | 6 |
| Pool: | None |
| Approximatly Age: | 6-15 |
| Approximatly Square Footage: | 1500-2000 |
| Property Features: | Golf, Hospital |
| CAC Included: | N |
| Water Included: | N |
| Cabel TV Included: | N |
| Common Elements Included: | N |
| Heat Included: | N |
| Parking Included: | N |
| Condo Tax Included: | N |
| Building Insurance Included: | N |
| Fireplace/Stove: | N |
| Heat Type: | Heat Pump |
| Central Air Conditioning: | Window Unit |
| Central Vac: | N |
| Laundry Level: | Syste |
| Ensuite Laundry: | F |
| Elevator Lift: | False |
| Sewers: | Septic |
| Water: | Drilled W |
| Water Supply Types: | Drilled Well |
| Utilities-Cable: | N |
| Utilities-Hydro: | Y |
$
%
Years
This calculator is for demonstration purposes only. Always consult a professional
financial advisor before making personal financial decisions.
| Although the information displayed is believed to be accurate, no warranties or representations are made of any kind. |
| RE/MAX Professionals North |
|
|
.jpg?src=Custom)
Dir:
416-548-7854
Bus:
416-548-7854
Fax:
416-981-7184
| Book Showing | Email a Friend |
Jump To:
At a Glance:
| Type: | Freehold - Duplex |
| Area: | Muskoka |
| Municipality: | Huntsville |
| Neighbourhood: | Stisted |
| Style: | Bungalow |
| Approximate Age: | 6-15 |
| Tax: | $2,833.2 |
| Beds: | 3 |
| Baths: | 2 |
| Fireplace: | N |
| Pool: | None |
Locatin Map:
Payment Calculator:
- Color Examples
- Red
- Magenta
- Gold
- Green
- Black and Gold
- Dark Navy Blue And Gold
- Cyan
- Black
- Purple
- Brown Cream
- Blue and Black
- Orange and Black
- Default
- Device Examples
