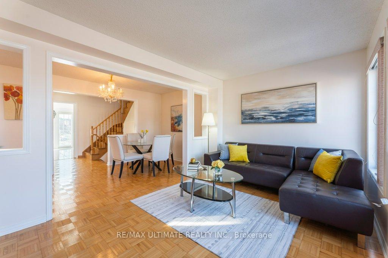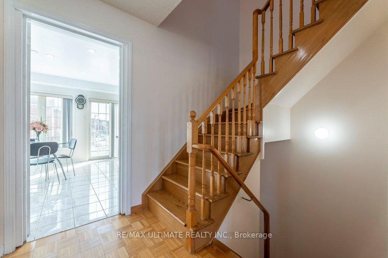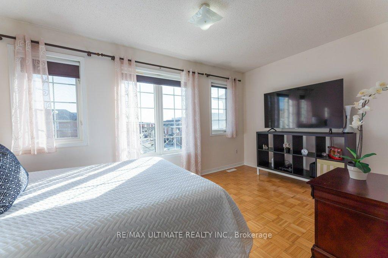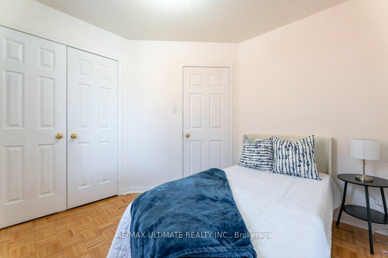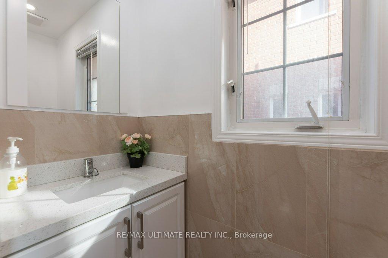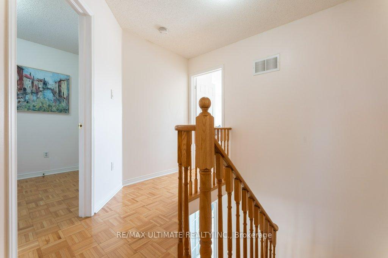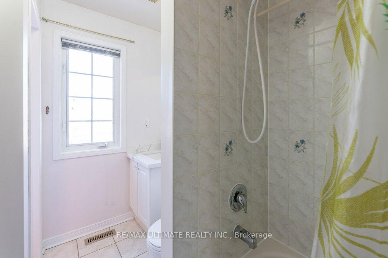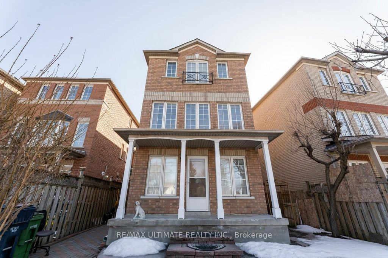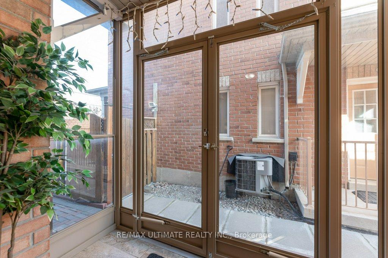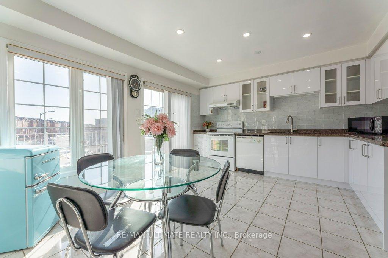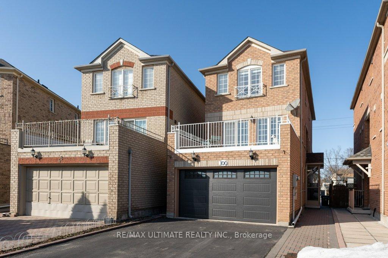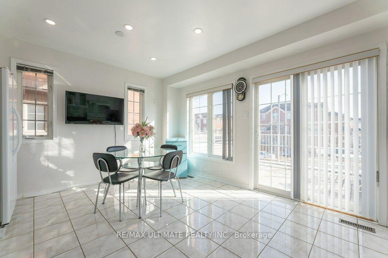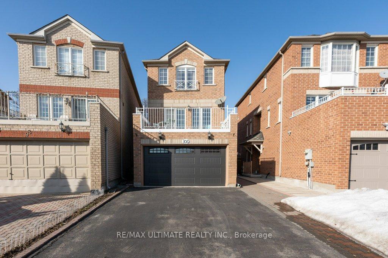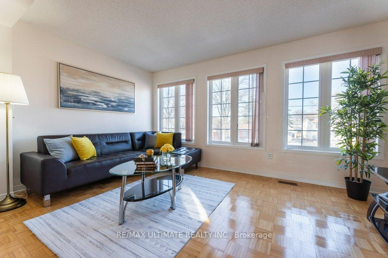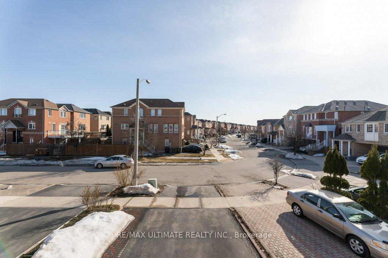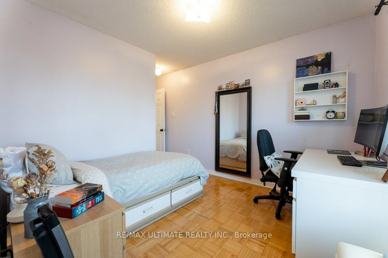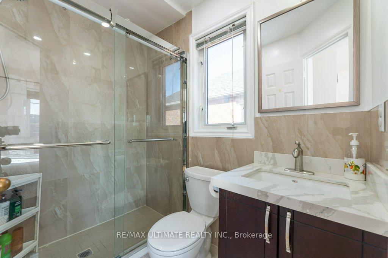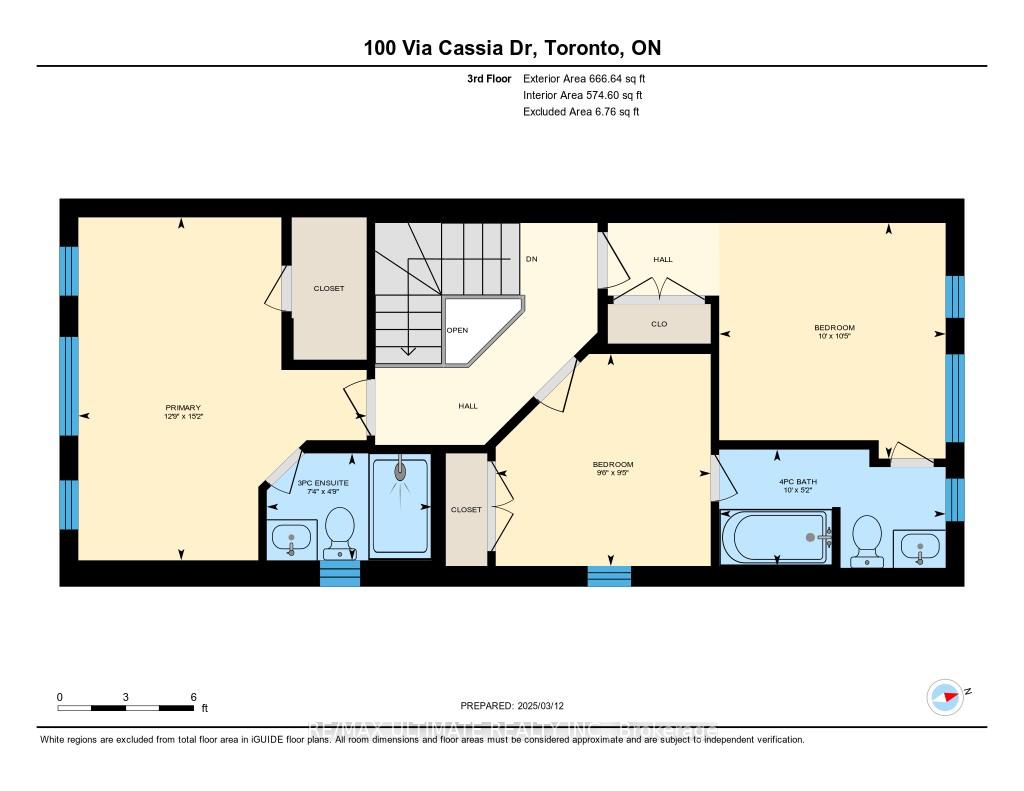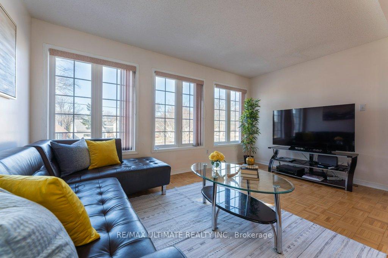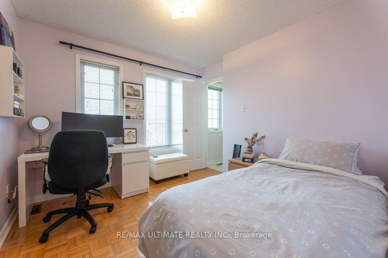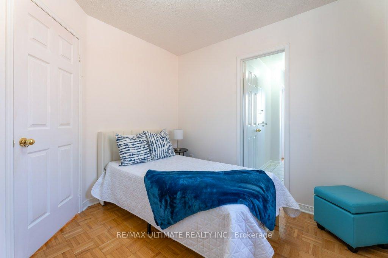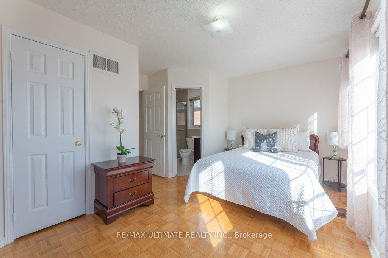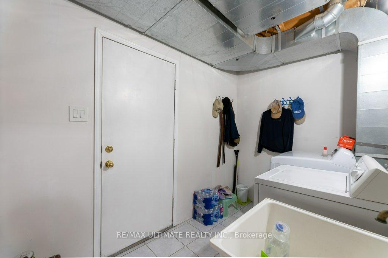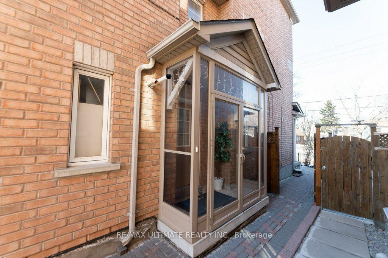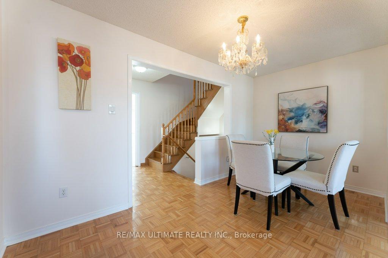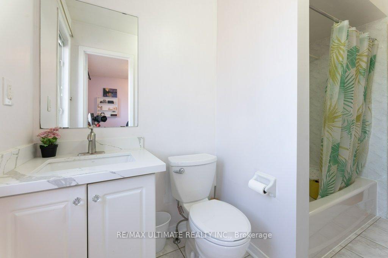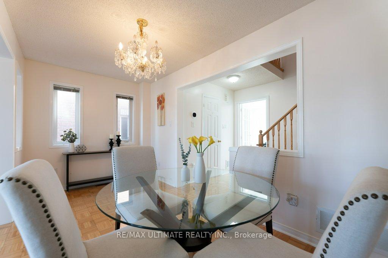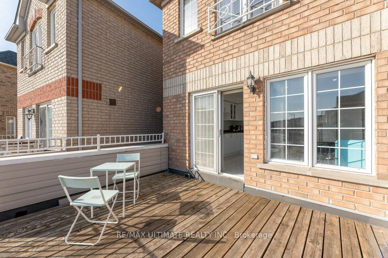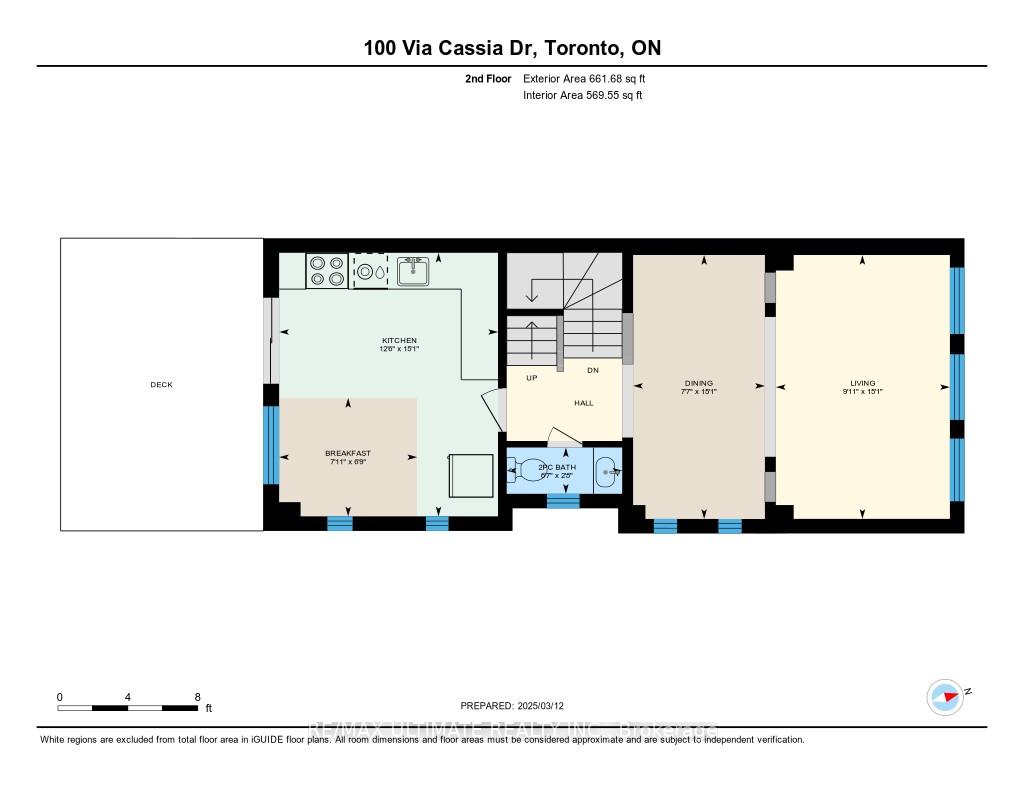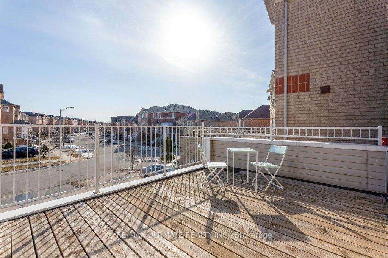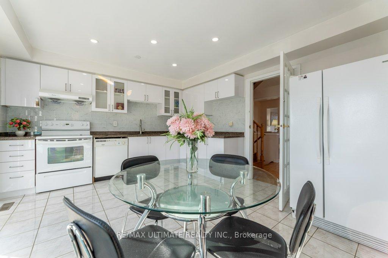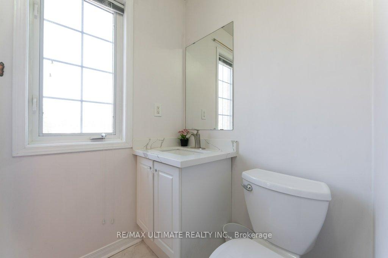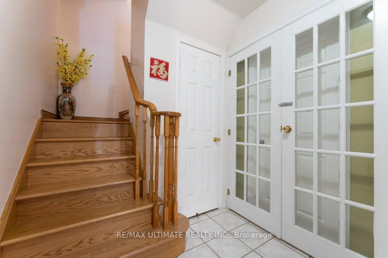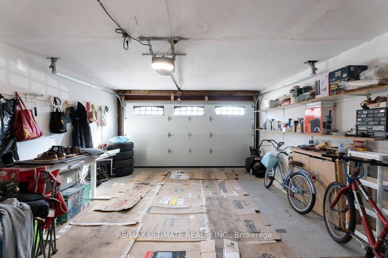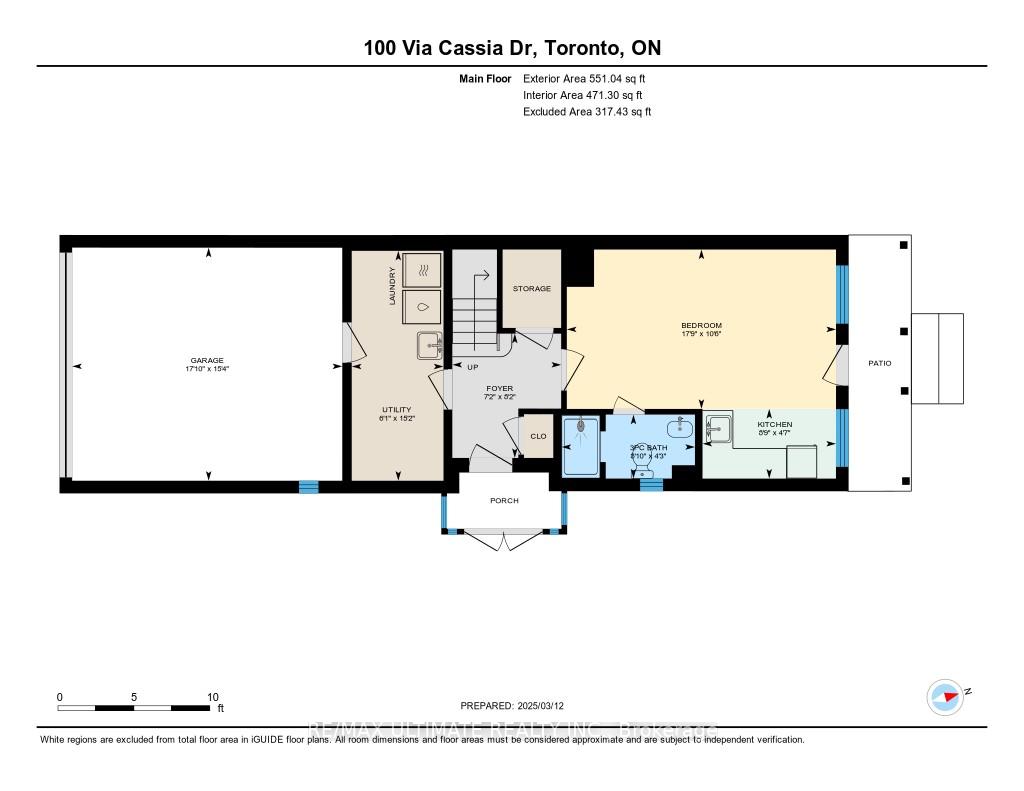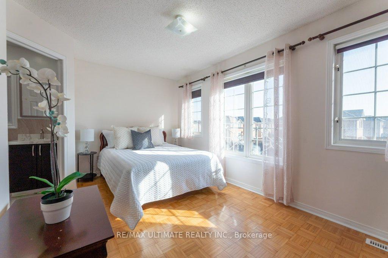$1,049,000
Available - For Sale
Listing ID: W12015263
100 Via Cassia Driv , Toronto, M6M 5L2, Toronto
| Fabulous newer two-storey all-brick house set on a magnificent interlocking pathway leading tothe door, complete with a one-and-a-half car garage. This home features 1,879 sq. ft. ofspacious living areas, a new pristine oak staircase, and gleaming parquet floors. Theimmaculate kitchen boasts upgrades including a white quartz backsplash, white gloss cabinets, adouble sink on a granite countertop, and a bright, spacious breakfast area with a walkout to asun-filled deck.The primary bedroom includes a newly upgraded 3-piece ensuite and a walk-in closet. Theprofessionally finished basement, located on the ground level, has a separate entrance and iscurrently being used as a bachelor apartment. It features a walkout directly to Trethway Dr andis rented for $1,300 monthly. The tenant can either stay or vacate.Situated in a beautiful family-oriented neighborhood, your kids will love the grass soccerfields, basketball court, and large open fenced park at the center of the area. The house isjust seconds away from a TTC stop and minutes from Highway 400/401 and future LRT subwaystations. It is also within walking distance of Shoppers Drug Mart and Tim Hortons! |
| Price | $1,049,000 |
| Taxes: | $4256.77 |
| Occupancy by: | Owner+T |
| Address: | 100 Via Cassia Driv , Toronto, M6M 5L2, Toronto |
| Directions/Cross Streets: | Brookhaven Dr and Trethewey Dr |
| Rooms: | 8 |
| Rooms +: | 2 |
| Bedrooms: | 3 |
| Bedrooms +: | 1 |
| Family Room: | F |
| Basement: | Apartment, Finished wit |
| Level/Floor | Room | Length(ft) | Width(ft) | Descriptions | |
| Room 1 | Main | Library | 9.97 | 15.09 | Parquet, Overlooks Dining, Large Window |
| Room 2 | Main | Dining Ro | 7.54 | 15.09 | Parquet, Open Concept, Formal Rm |
| Room 3 | Main | Kitchen | 12.53 | 15.09 | Ceramic Floor, Ceramic Backsplash, Granite Counters |
| Room 4 | Main | Breakfast | 7.9 | 6.76 | Ceramic Floor, W/O To Deck, Overlooks Frontyard |
| Room 5 | Upper | Primary B | 12.76 | 15.15 | Parquet, Walk-In Closet(s), 3 Pc Ensuite |
| Room 6 | Upper | Bedroom 2 | 9.51 | 9.38 | Parquet, Semi Ensuite, Closet |
| Room 7 | Upper | Bedroom 3 | 10 | 10.43 | Parquet, Semi Ensuite, Closet |
| Room 8 | Basement | Living Ro | 17.71 | 10.5 | Laminate, Open Concept, Window |
| Room 9 | Basement | Kitchen | 8.79 | 4.59 | Laminate, Ceramic Backsplash, Quartz Counter |
| Room 10 | Basement | Foyer | 7.15 | 8.2 | Ceramic Floor, Glass Doors, Sunken Room |
| Room 11 | Basement | Utility R | 6.04 | 15.15 | Ceramic Floor, Laundry Sink, Access To Garage |
| Washroom Type | No. of Pieces | Level |
| Washroom Type 1 | 3 | Second |
| Washroom Type 2 | 4 | Second |
| Washroom Type 3 | 2 | Main |
| Washroom Type 4 | 3 | Basement |
| Washroom Type 5 | 0 | |
| Washroom Type 6 | 3 | Second |
| Washroom Type 7 | 4 | Second |
| Washroom Type 8 | 2 | Main |
| Washroom Type 9 | 3 | Basement |
| Washroom Type 10 | 0 |
| Total Area: | 0.00 |
| Approximatly Age: | 16-30 |
| Property Type: | Detached |
| Style: | 2-Storey |
| Exterior: | Brick |
| Garage Type: | Attached |
| (Parking/)Drive: | Private |
| Drive Parking Spaces: | 2 |
| Park #1 | |
| Parking Type: | Private |
| Park #2 | |
| Parking Type: | Private |
| Pool: | None |
| Approximatly Age: | 16-30 |
| Approximatly Square Footage: | 2000-2500 |
| Property Features: | Fenced Yard, Library |
| CAC Included: | N |
| Water Included: | N |
| Cabel TV Included: | N |
| Common Elements Included: | N |
| Heat Included: | N |
| Parking Included: | N |
| Condo Tax Included: | N |
| Building Insurance Included: | N |
| Fireplace/Stove: | N |
| Heat Type: | Forced Air |
| Central Air Conditioning: | Central Air |
| Central Vac: | N |
| Laundry Level: | Syste |
| Ensuite Laundry: | F |
| Sewers: | Sewer |
$
%
Years
This calculator is for demonstration purposes only. Always consult a professional
financial advisor before making personal financial decisions.
| Although the information displayed is believed to be accurate, no warranties or representations are made of any kind. |
| RE/MAX ULTIMATE REALTY INC. |
|
|
.jpg?src=Custom)
Dir:
416-548-7854
Bus:
416-548-7854
Fax:
416-981-7184
| Virtual Tour | Book Showing | Email a Friend |
Jump To:
At a Glance:
| Type: | Freehold - Detached |
| Area: | Toronto |
| Municipality: | Toronto W04 |
| Neighbourhood: | Brookhaven-Amesbury |
| Style: | 2-Storey |
| Approximate Age: | 16-30 |
| Tax: | $4,256.77 |
| Beds: | 3+1 |
| Baths: | 4 |
| Fireplace: | N |
| Pool: | None |
Locatin Map:
Payment Calculator:
- Color Examples
- Red
- Magenta
- Gold
- Green
- Black and Gold
- Dark Navy Blue And Gold
- Cyan
- Black
- Purple
- Brown Cream
- Blue and Black
- Orange and Black
- Default
- Device Examples
