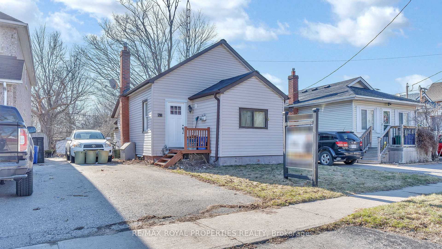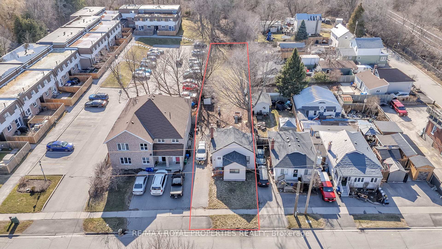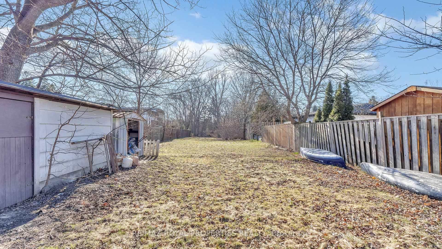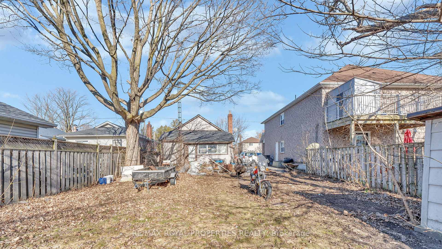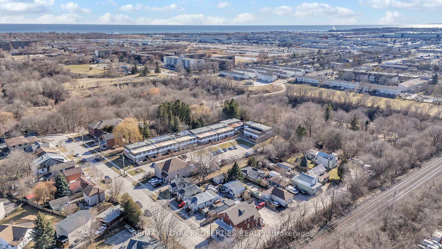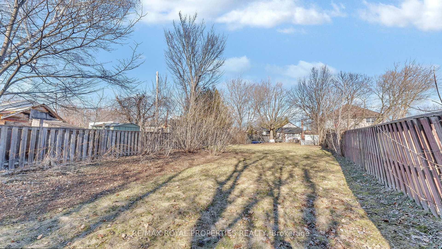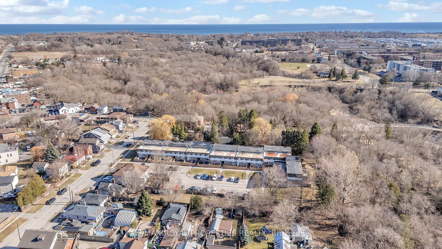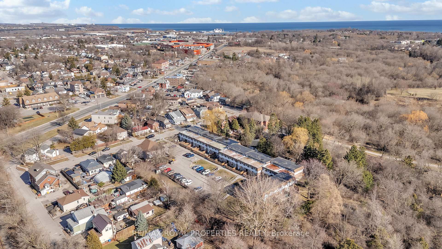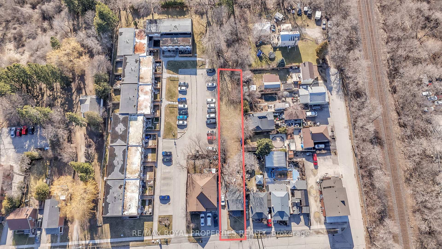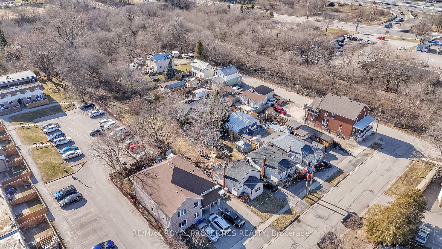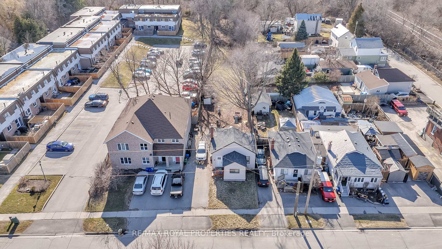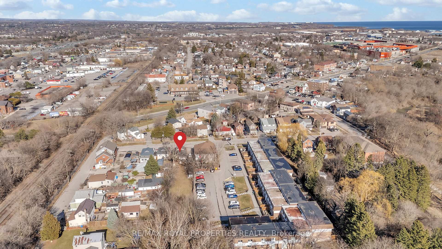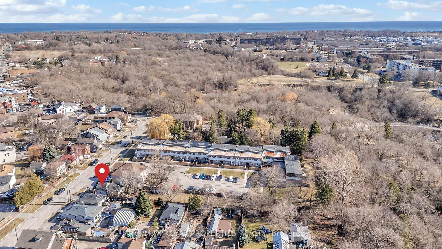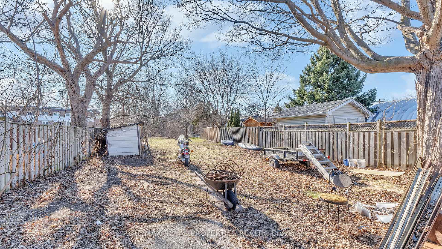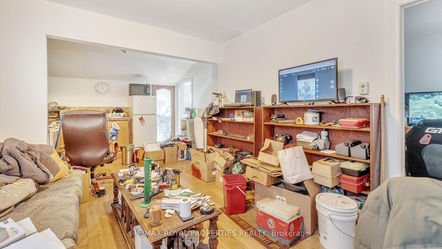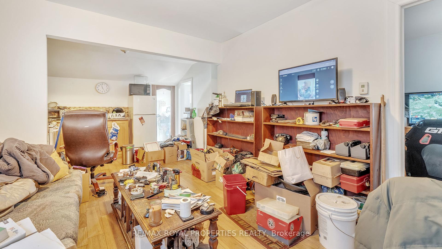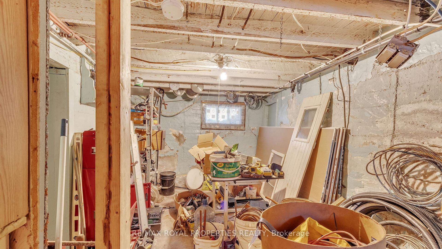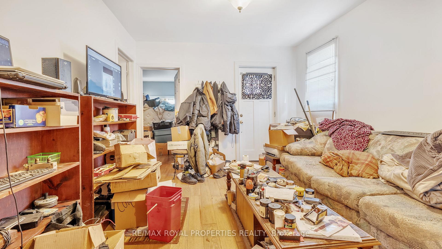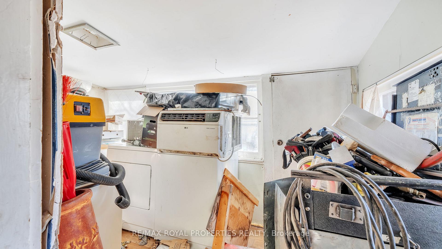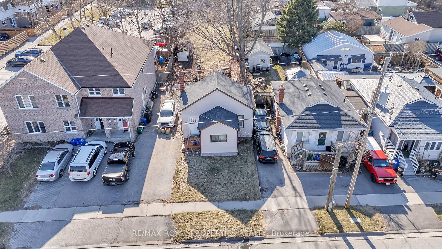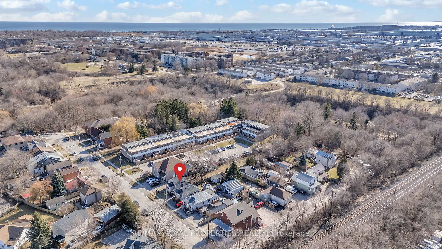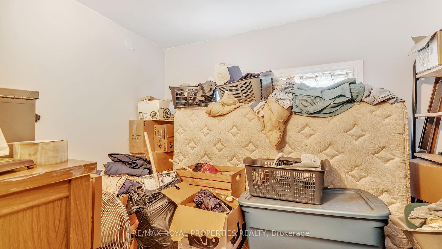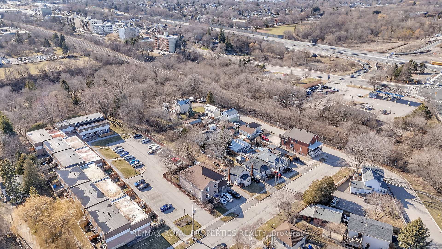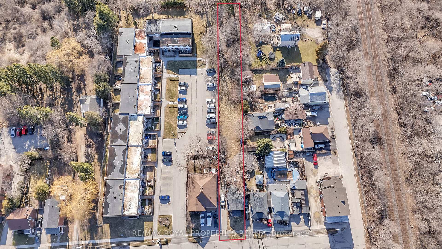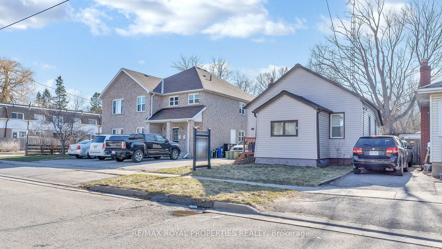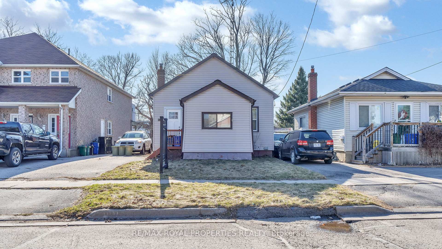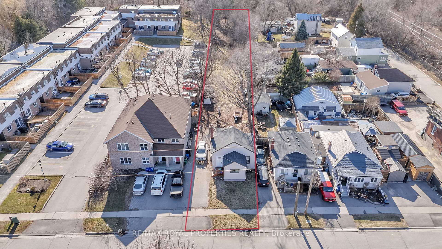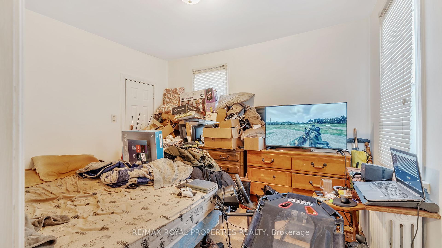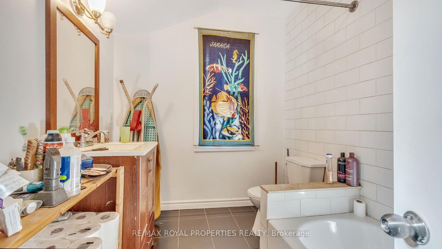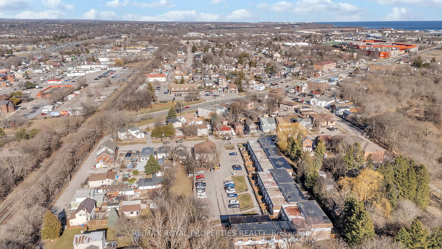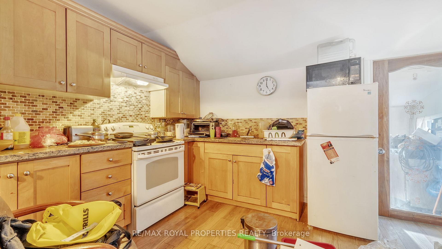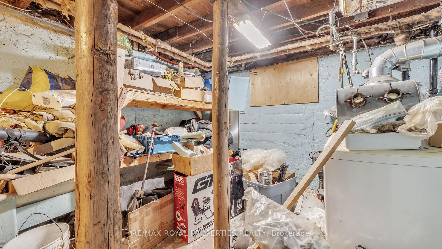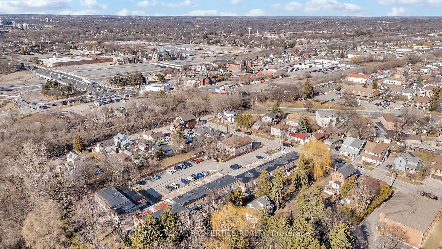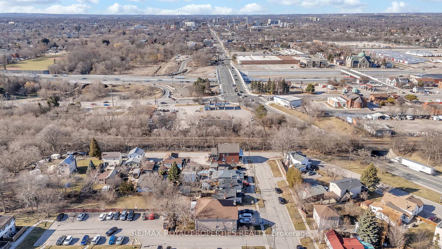$400,000
Available - For Sale
Listing ID: E12057737
716 Cedar Stre , Oshawa, L1H 4M6, Durham
| LOT SIZE 36.55 by 365.33 FEET, the property provides plenty of space for those looking to create their ideal outdoor oasis or add their own personal touch to the home. Close To Lake/401/Schools/Bike Trails. This charming home offers two cozy bedrooms, a functional kitchen, and a washroom, with additional living space in the rec room located in the basement. Conveniently located near Highway 401, this property offers easy access to transportation and amenities. Being sold in "as-is" condition, this is an excellent opportunity for buyers seeking potential and the chance to make the home their own. |
| Price | $400,000 |
| Taxes: | $3551.00 |
| Occupancy by: | Owner |
| Address: | 716 Cedar Stre , Oshawa, L1H 4M6, Durham |
| Directions/Cross Streets: | Erie & Cedar |
| Rooms: | 3 |
| Bedrooms: | 2 |
| Bedrooms +: | 0 |
| Family Room: | F |
| Basement: | Partially Fi |
| Level/Floor | Room | Length(ft) | Width(ft) | Descriptions | |
| Room 1 | Main | Living Ro | 12.79 | 11.48 | Hardwood Floor, Combined w/Kitchen |
| Room 2 | Main | Kitchen | 9.25 | 13.58 | Hardwood Floor, Combined w/Living |
| Room 3 | Main | Solarium | 11.74 | 6.69 | Combined w/Kitchen |
| Room 4 | Main | Bedroom | 11.48 | 7.74 | Hardwood Floor, Window |
| Room 5 | Main | Bedroom | 7.54 | 6.86 | Hardwood Floor, Window |
| Room 6 | Lower | Recreatio | 12.82 | 9.38 |
| Washroom Type | No. of Pieces | Level |
| Washroom Type 1 | 4 | Main |
| Washroom Type 2 | 0 | |
| Washroom Type 3 | 0 | |
| Washroom Type 4 | 0 | |
| Washroom Type 5 | 0 | |
| Washroom Type 6 | 4 | Main |
| Washroom Type 7 | 0 | |
| Washroom Type 8 | 0 | |
| Washroom Type 9 | 0 | |
| Washroom Type 10 | 0 | |
| Washroom Type 11 | 4 | Main |
| Washroom Type 12 | 0 | |
| Washroom Type 13 | 0 | |
| Washroom Type 14 | 0 | |
| Washroom Type 15 | 0 |
| Total Area: | 0.00 |
| Property Type: | Detached |
| Style: | 2-Storey |
| Exterior: | Vinyl Siding |
| Garage Type: | None |
| (Parking/)Drive: | Private |
| Drive Parking Spaces: | 4 |
| Park #1 | |
| Parking Type: | Private |
| Park #2 | |
| Parking Type: | Private |
| Pool: | None |
| Approximatly Square Footage: | < 700 |
| CAC Included: | N |
| Water Included: | N |
| Cabel TV Included: | N |
| Common Elements Included: | N |
| Heat Included: | N |
| Parking Included: | N |
| Condo Tax Included: | N |
| Building Insurance Included: | N |
| Fireplace/Stove: | N |
| Heat Type: | Forced Air |
| Central Air Conditioning: | None |
| Central Vac: | N |
| Laundry Level: | Syste |
| Ensuite Laundry: | F |
| Sewers: | Sewer |
| Utilities-Cable: | A |
| Utilities-Hydro: | A |
$
%
Years
This calculator is for demonstration purposes only. Always consult a professional
financial advisor before making personal financial decisions.
| Although the information displayed is believed to be accurate, no warranties or representations are made of any kind. |
| RE/MAX ROYAL PROPERTIES REALTY |
|
|
.jpg?src=Custom)
Dir:
416-548-7854
Bus:
416-548-7854
Fax:
416-981-7184
| Book Showing | Email a Friend |
Jump To:
At a Glance:
| Type: | Freehold - Detached |
| Area: | Durham |
| Municipality: | Oshawa |
| Neighbourhood: | Lakeview |
| Style: | 2-Storey |
| Tax: | $3,551 |
| Beds: | 2 |
| Baths: | 1 |
| Fireplace: | N |
| Pool: | None |
Locatin Map:
Payment Calculator:
- Color Examples
- Red
- Magenta
- Gold
- Green
- Black and Gold
- Dark Navy Blue And Gold
- Cyan
- Black
- Purple
- Brown Cream
- Blue and Black
- Orange and Black
- Default
- Device Examples
