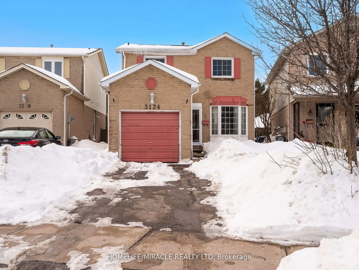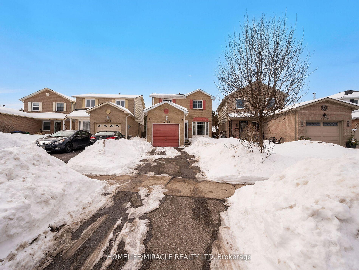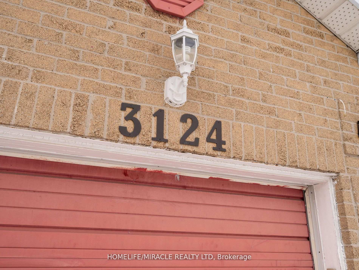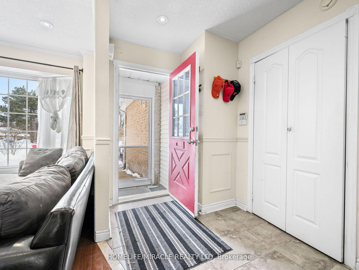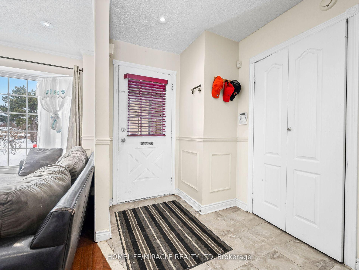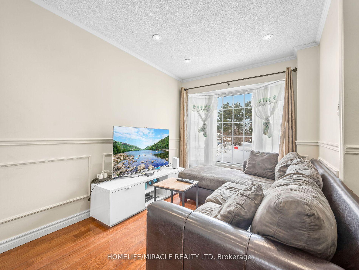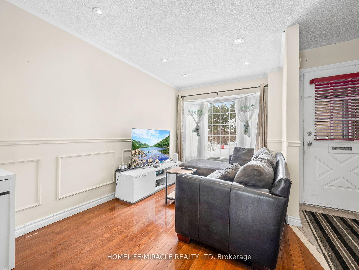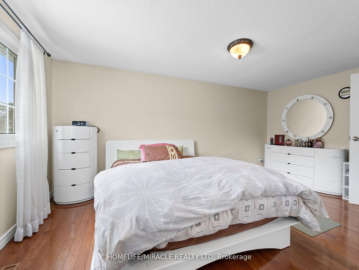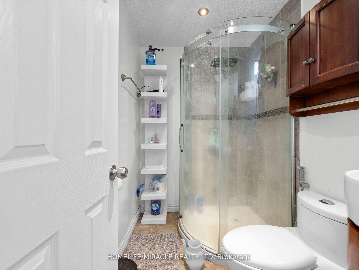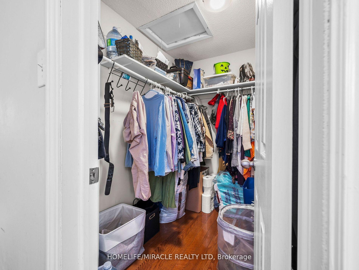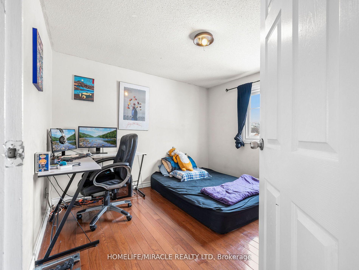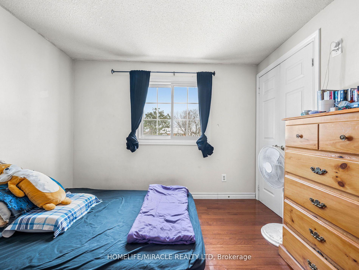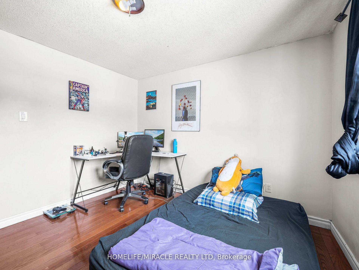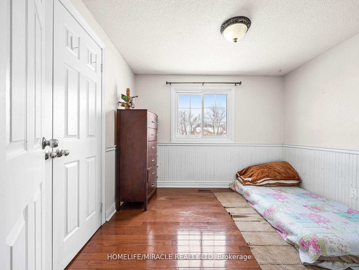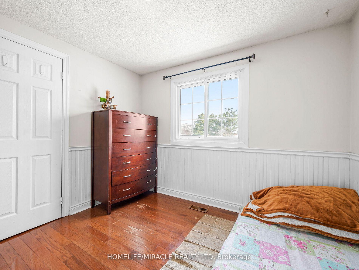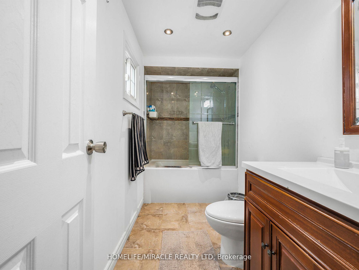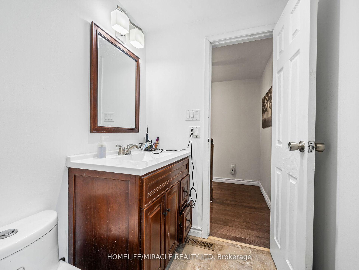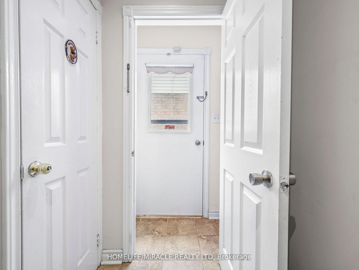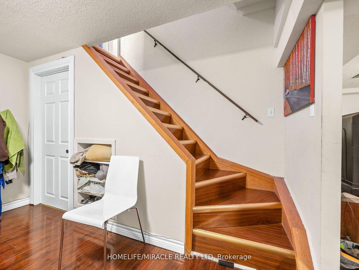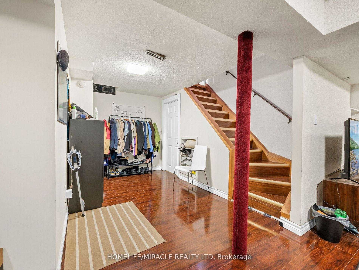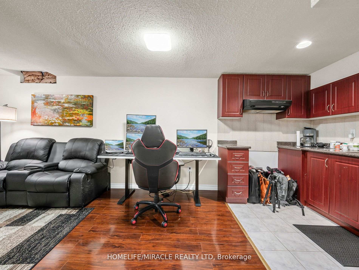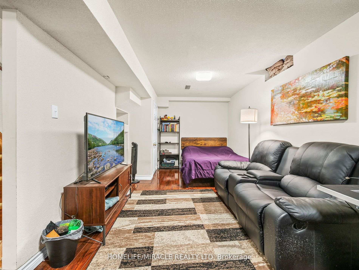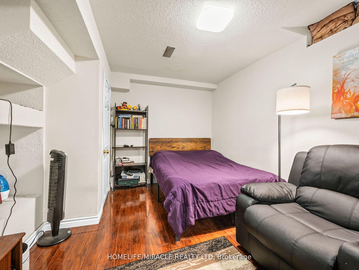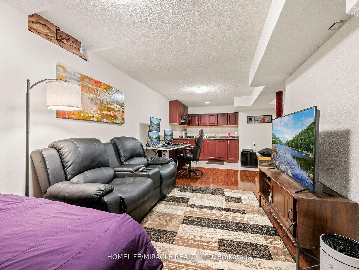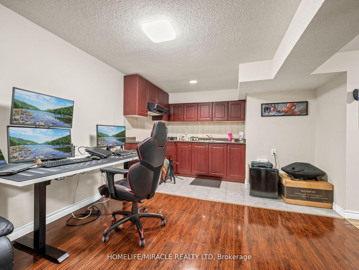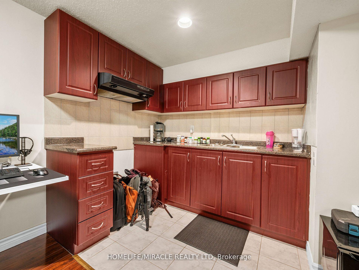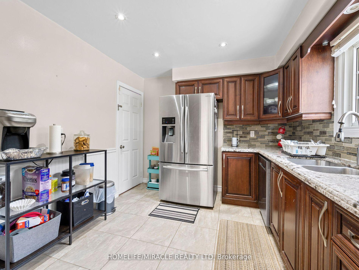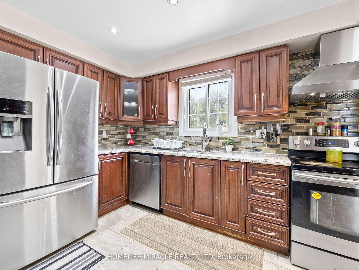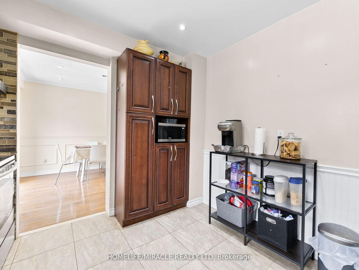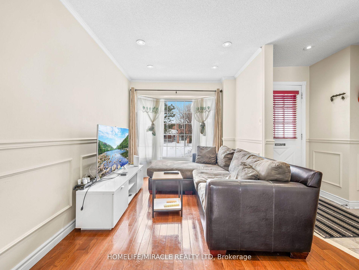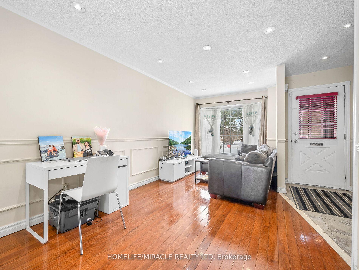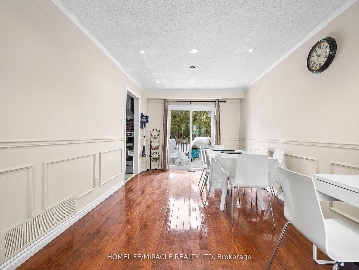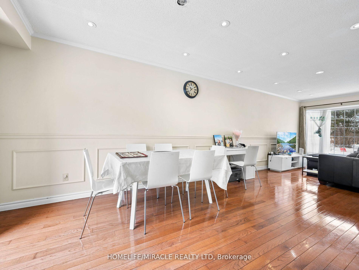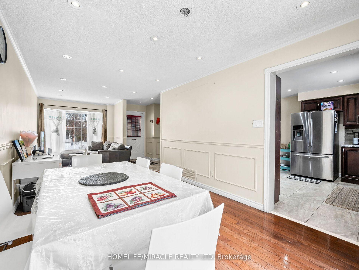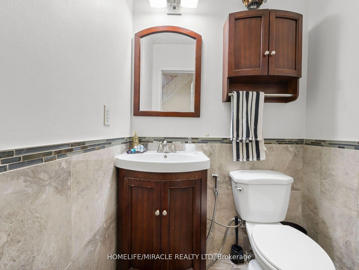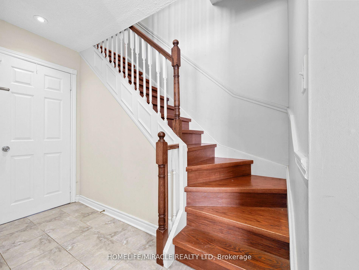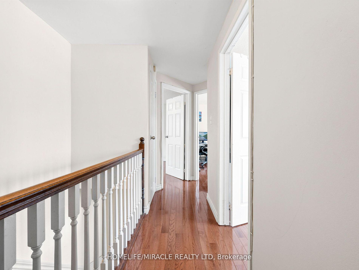$1,099,000
Available - For Sale
Listing ID: W12057740
3124 Patrick Cres , Mississauga, L5N 3G5, Peel
| Stunning 3+1 Bedroom Meticulously Maintained Beautiful Lot Single Family Detach house, Nicely finished Separate Basement with One Large Bedroom and One Full Washroom And Kitchen. In the heart of Meadowdale! This Bright Roomy Home Features Hardwood And Porcelain Flooring Updated Kitchen and Washrooms Renovated Top to Bottom. Nested Beside A park on a Quite Street, Minutes away to Elementary, Middle and High Schools, Meadowvale Town Center, Shopping Mall, Highway, Go Train Station and All Amenities. Friendly Neighborhoods of Millers Grove, Accessible through Park Path System. The Backyard is a Great Entertaining Space and Has Privacy Cedars and Wooden Deck. This home is Meticulously Clean and Is a Must See. |
| Price | $1,099,000 |
| Taxes: | $5187.63 |
| Assessment Year: | 2024 |
| Occupancy by: | Tenant |
| Address: | 3124 Patrick Cres , Mississauga, L5N 3G5, Peel |
| Directions/Cross Streets: | Winston Churchill & Battleforde |
| Rooms: | 9 |
| Bedrooms: | 3 |
| Bedrooms +: | 1 |
| Family Room: | F |
| Basement: | Apartment, Separate Ent |
| Level/Floor | Room | Length(ft) | Width(ft) | Descriptions | |
| Room 1 | Ground | Living Ro | 15.74 | 9.84 | Hardwood Floor, Pot Lights, Picture Window |
| Room 2 | Ground | Dining Ro | 11.12 | 9.84 | Hardwood Floor, Pot Lights, W/O To Deck |
| Room 3 | Ground | Kitchen | 11.45 | 10 | Porcelain Floor, Pot Lights, Picture Window |
| Room 4 | Second | Primary B | 16.01 | 10.23 | Hardwood Floor, 4 Pc Ensuite, Picture Window |
| Room 5 | Second | Bedroom 2 | 10.82 | 10 | Hardwood Floor, Closet, Picture Window |
| Room 6 | Second | Bedroom 3 | 10.3 | 10 | Hardwood Floor, Closet, Picture Window |
| Room 7 | Basement | Bedroom 4 | 15.97 | 9.81 | Laminate, 4 Pc Bath, Window |
| Room 8 | Basement | Kitchen | 10 | 8.04 | Tile Floor |
| Washroom Type | No. of Pieces | Level |
| Washroom Type 1 | 4 | Second |
| Washroom Type 2 | 4 | Second |
| Washroom Type 3 | 2 | Ground |
| Washroom Type 4 | 4 | Basement |
| Washroom Type 5 | 0 | |
| Washroom Type 6 | 4 | Second |
| Washroom Type 7 | 4 | Second |
| Washroom Type 8 | 2 | Ground |
| Washroom Type 9 | 4 | Basement |
| Washroom Type 10 | 0 |
| Total Area: | 0.00 |
| Property Type: | Detached |
| Style: | 2-Storey |
| Exterior: | Aluminum Siding, Brick |
| Garage Type: | Attached |
| Drive Parking Spaces: | 2 |
| Pool: | None |
| Other Structures: | Garden Shed |
| Property Features: | Clear View, Fenced Yard |
| CAC Included: | N |
| Water Included: | N |
| Cabel TV Included: | N |
| Common Elements Included: | N |
| Heat Included: | N |
| Parking Included: | N |
| Condo Tax Included: | N |
| Building Insurance Included: | N |
| Fireplace/Stove: | N |
| Heat Type: | Forced Air |
| Central Air Conditioning: | Central Air |
| Central Vac: | N |
| Laundry Level: | Syste |
| Ensuite Laundry: | F |
| Sewers: | Sewer |
| Utilities-Hydro: | Y |
$
%
Years
This calculator is for demonstration purposes only. Always consult a professional
financial advisor before making personal financial decisions.
| Although the information displayed is believed to be accurate, no warranties or representations are made of any kind. |
| HOMELIFE/MIRACLE REALTY LTD |
|
|
.jpg?src=Custom)
Dir:
416-548-7854
Bus:
416-548-7854
Fax:
416-981-7184
| Book Showing | Email a Friend |
Jump To:
At a Glance:
| Type: | Freehold - Detached |
| Area: | Peel |
| Municipality: | Mississauga |
| Neighbourhood: | Meadowvale |
| Style: | 2-Storey |
| Tax: | $5,187.63 |
| Beds: | 3+1 |
| Baths: | 4 |
| Fireplace: | N |
| Pool: | None |
Locatin Map:
Payment Calculator:
- Color Examples
- Red
- Magenta
- Gold
- Green
- Black and Gold
- Dark Navy Blue And Gold
- Cyan
- Black
- Purple
- Brown Cream
- Blue and Black
- Orange and Black
- Default
- Device Examples
