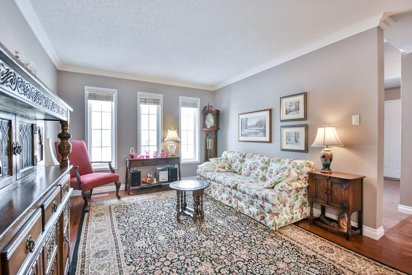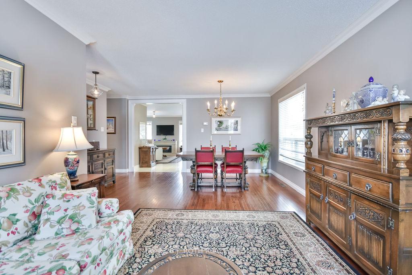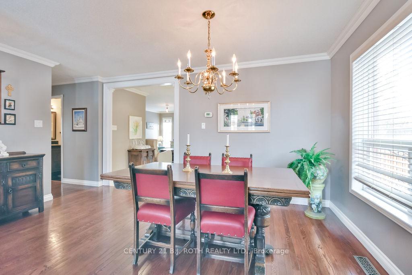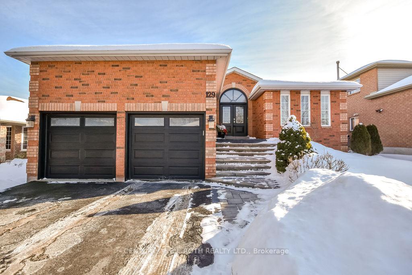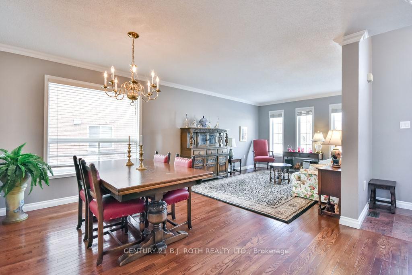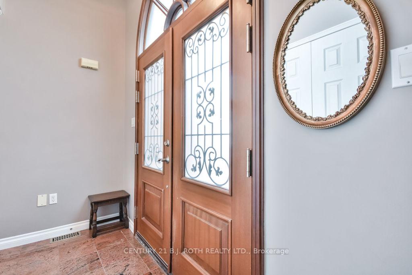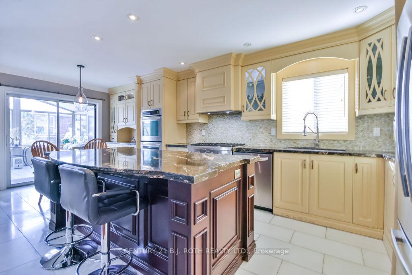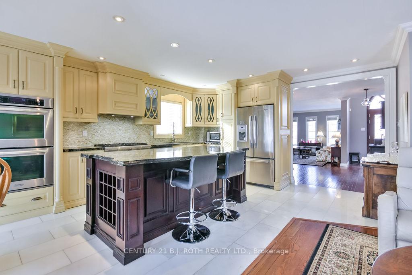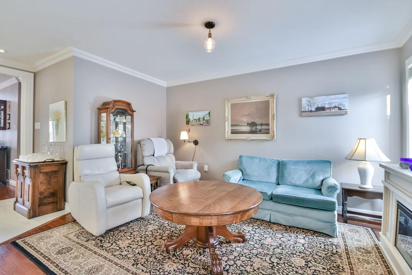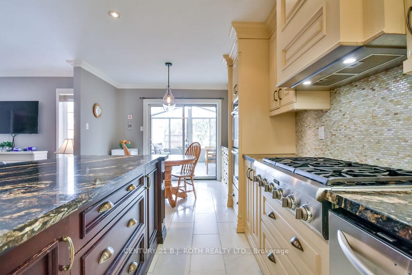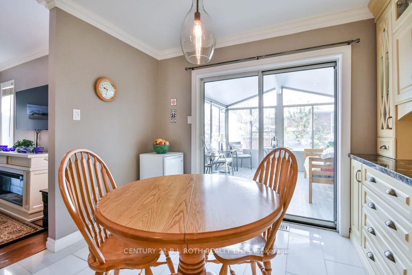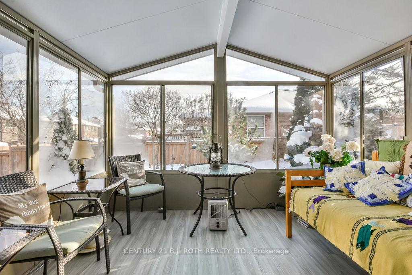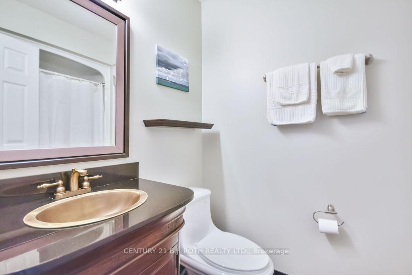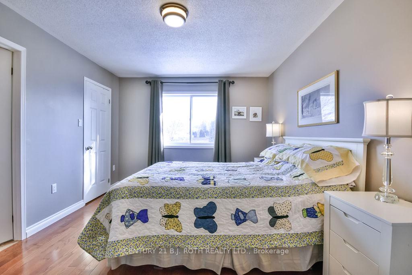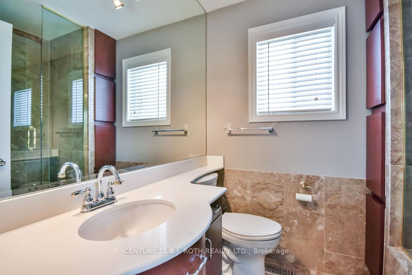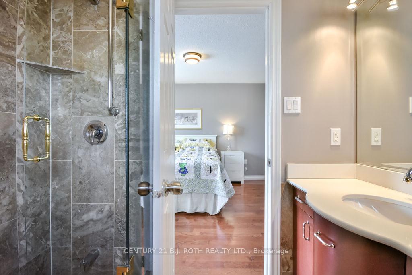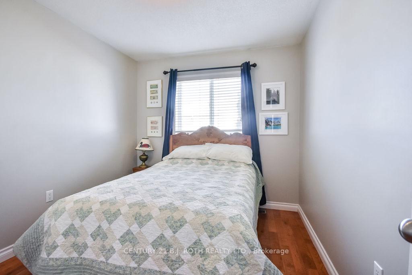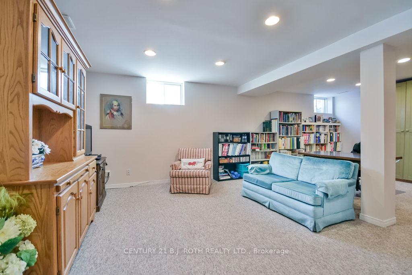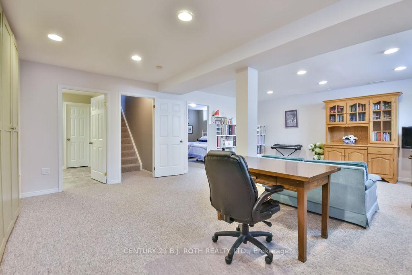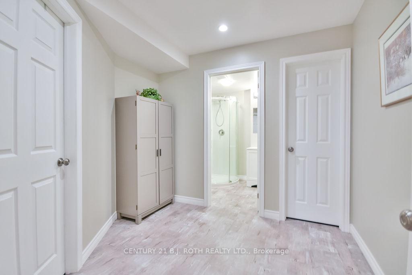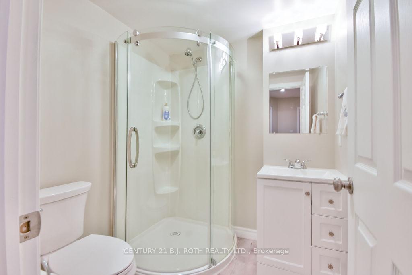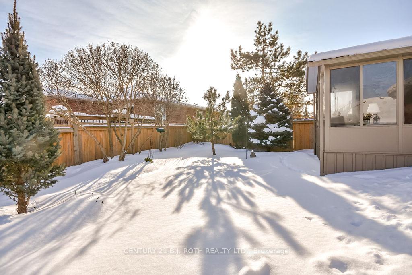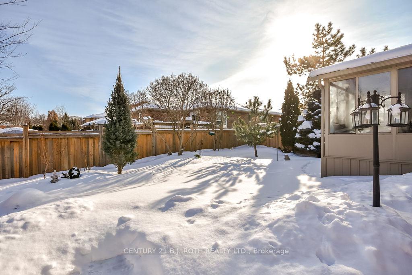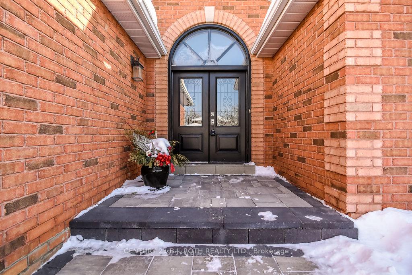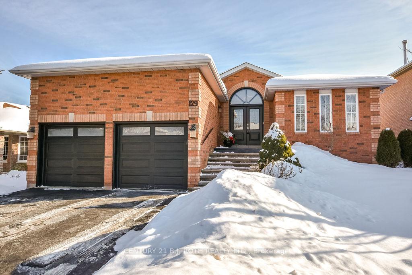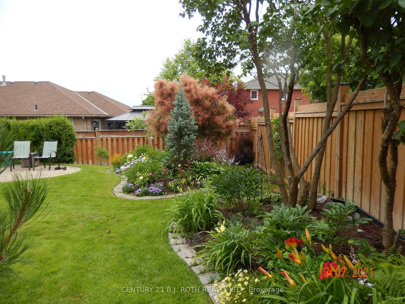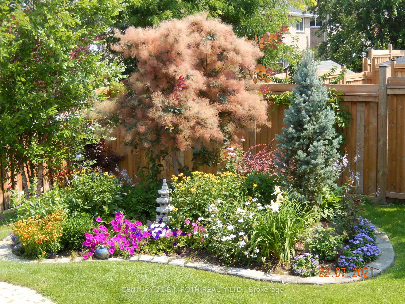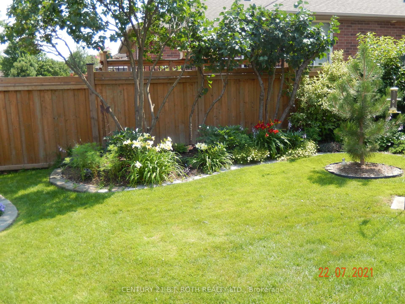$949,900
Available - For Sale
Listing ID: S11999778
129 GOLDEN MEADOW Road , Barrie, L4N 8K3, Simcoe
| Welcome to 129 Golden Meadow. This Large 4 bed, 3 full bath, bungalow is situated in a very desirable neighborhood. There is a double car garage with built in loft for extra storage. Steps to Algonquin Ridge Elementary School and a short walk to the lake, several beaches and parks. This home features a beautiful updated kitchen with a large granite island, 6 burner Termador range and double wall ovens. Off the Kitchen is a newer 3 season sunroom that looks out over a professionally landscaped yard with an irrigation system and 2 yr old fence. 3 good size bedrooms and laundry are also on the main floor with an ensuite and walk in closet for the Primary bedroom. Downstairs you have 8ft ceilings throughout featuring a large finished rec room as well as one large bedroom and 4 yr old full bathroom. You also have ample storage in the basement and the potential to add a 5th bedroom with ease. The front steps were done in 2024 and complete the wonderfully landscaped front of the home. Don't miss your chance to live in one of the best areas of Barrie. |
| Price | $949,900 |
| Taxes: | $5887.36 |
| Occupancy by: | Owner |
| Address: | 129 GOLDEN MEADOW Road , Barrie, L4N 8K3, Simcoe |
| Acreage: | < .50 |
| Directions/Cross Streets: | GOLDEN MEADOW BETWEEN HURST AND TAYLOR |
| Rooms: | 12 |
| Bedrooms: | 3 |
| Bedrooms +: | 1 |
| Family Room: | T |
| Basement: | Partially Fi, Full |
| Level/Floor | Room | Length(ft) | Width(ft) | Descriptions | |
| Room 1 | Main | Laundry | 5.58 | 5.31 | |
| Room 2 | Main | Kitchen | 21.98 | 10.5 | |
| Room 3 | Main | Dining Ro | 11.32 | 10.99 | |
| Room 4 | Main | Living Ro | 11.58 | 10.99 | |
| Room 5 | Main | Family Ro | 13.74 | 10.4 | |
| Room 6 | Main | Primary B | 13.74 | 10.89 | |
| Room 7 | Main | Bathroom | 7.05 | 5.9 | |
| Room 8 | Main | Bedroom | 10.56 | 8.56 | |
| Room 9 | Main | Bedroom | 11.97 | 8.89 | |
| Room 10 | Main | Bathroom | 7.81 | 4.89 | |
| Room 11 | Basement | Bedroom | 12.3 | 11.32 | |
| Room 12 | Basement | Recreatio | 24.63 | 18.14 | |
| Room 13 | Main | Sunroom | 12.5 | 11.48 | |
| Room 14 | Basement | Bathroom | 7.87 | 5.9 |
| Washroom Type | No. of Pieces | Level |
| Washroom Type 1 | 3 | |
| Washroom Type 2 | 4 | |
| Washroom Type 3 | 3 | |
| Washroom Type 4 | 0 | Main |
| Washroom Type 5 | 0 |
| Total Area: | 0.00 |
| Property Type: | Detached |
| Style: | Bungalow |
| Exterior: | Brick |
| Garage Type: | Attached |
| (Parking/)Drive: | Other |
| Drive Parking Spaces: | 6 |
| Park #1 | |
| Parking Type: | Other |
| Park #2 | |
| Parking Type: | Other |
| Pool: | None |
| CAC Included: | N |
| Water Included: | N |
| Cabel TV Included: | N |
| Common Elements Included: | N |
| Heat Included: | N |
| Parking Included: | N |
| Condo Tax Included: | N |
| Building Insurance Included: | N |
| Fireplace/Stove: | N |
| Heat Type: | Forced Air |
| Central Air Conditioning: | Central Air |
| Central Vac: | N |
| Laundry Level: | Syste |
| Ensuite Laundry: | F |
| Elevator Lift: | False |
| Sewers: | Sewer |
$
%
Years
This calculator is for demonstration purposes only. Always consult a professional
financial advisor before making personal financial decisions.
| Although the information displayed is believed to be accurate, no warranties or representations are made of any kind. |
| CENTURY 21 B.J. ROTH REALTY LTD. |
|
|
.jpg?src=Custom)
Dir:
16.75MX35.99M(
| Book Showing | Email a Friend |
Jump To:
At a Glance:
| Type: | Freehold - Detached |
| Area: | Simcoe |
| Municipality: | Barrie |
| Neighbourhood: | Innis-Shore |
| Style: | Bungalow |
| Tax: | $5,887.36 |
| Beds: | 3+1 |
| Baths: | 3 |
| Fireplace: | N |
| Pool: | None |
Locatin Map:
Payment Calculator:
- Color Examples
- Red
- Magenta
- Gold
- Green
- Black and Gold
- Dark Navy Blue And Gold
- Cyan
- Black
- Purple
- Brown Cream
- Blue and Black
- Orange and Black
- Default
- Device Examples
