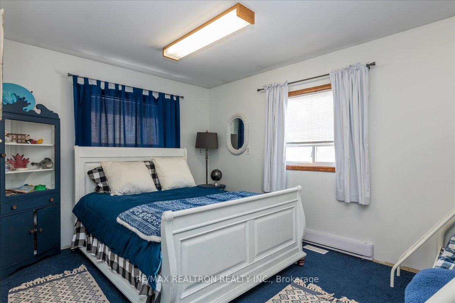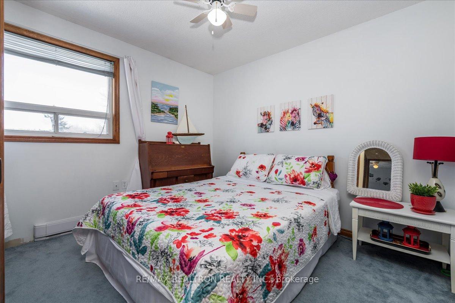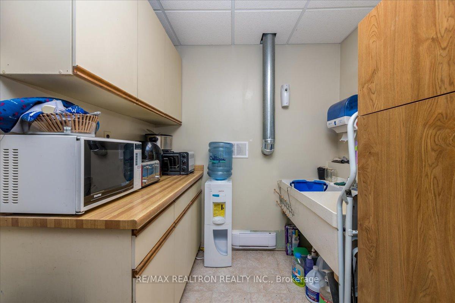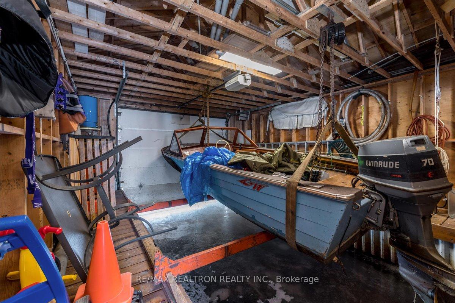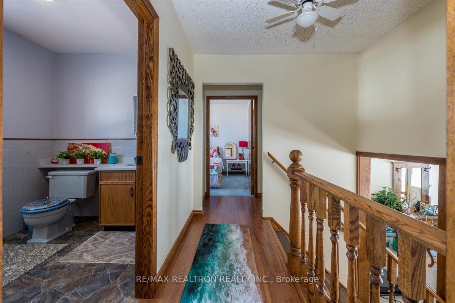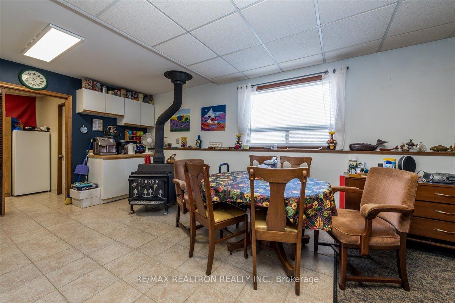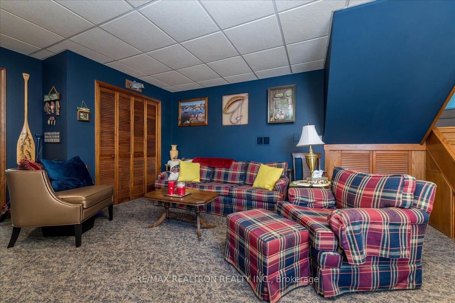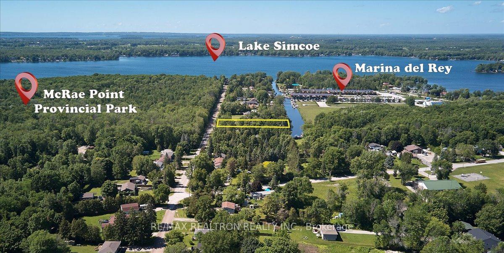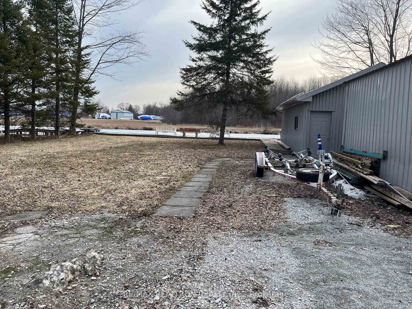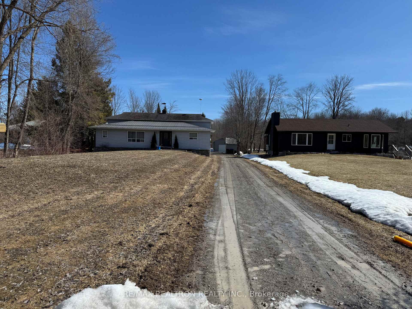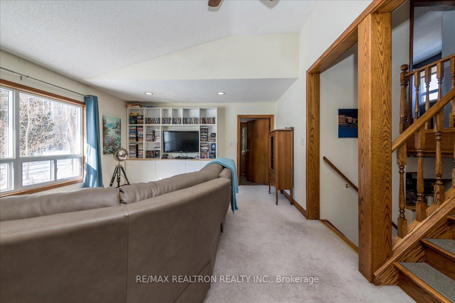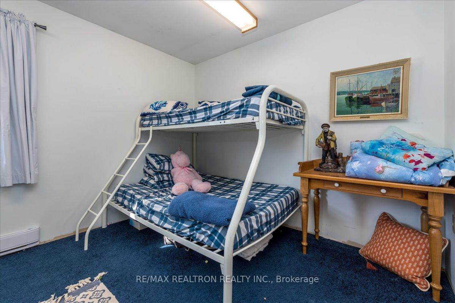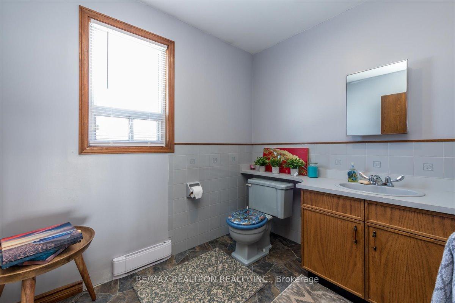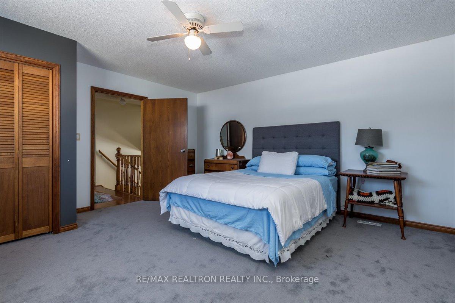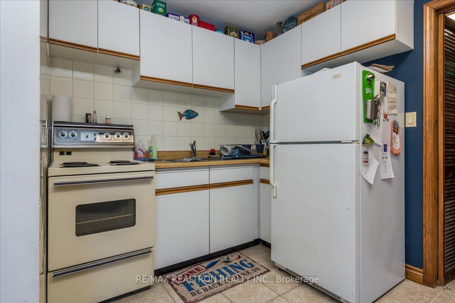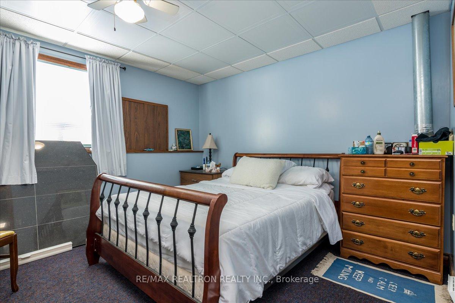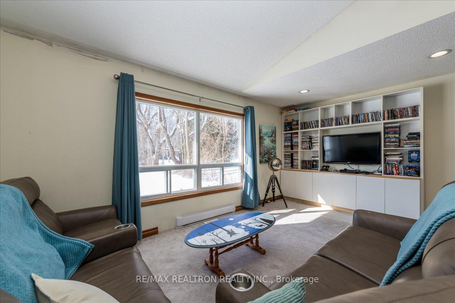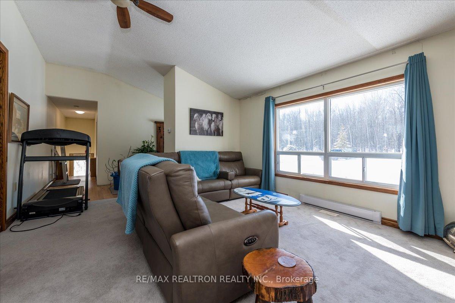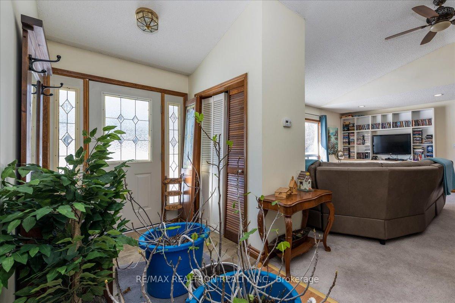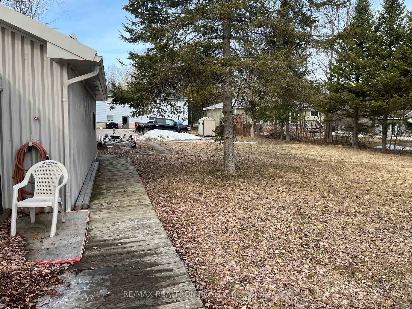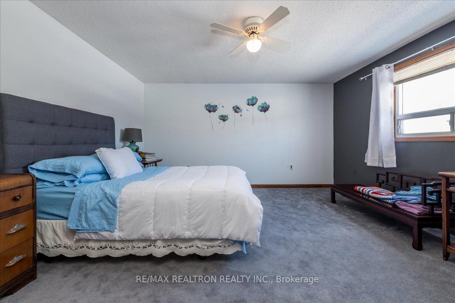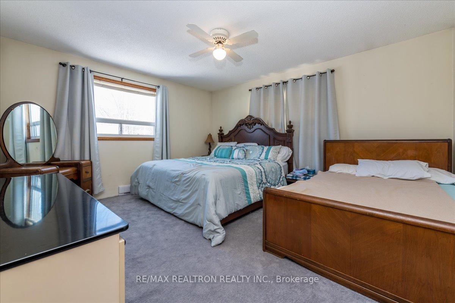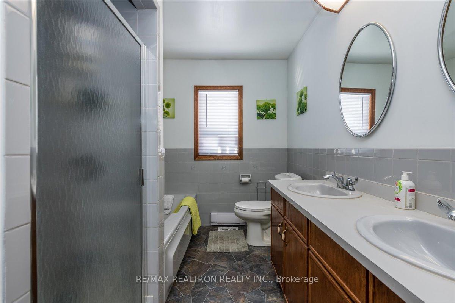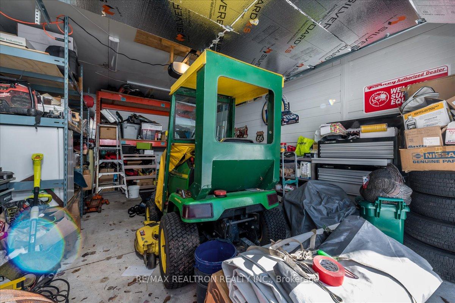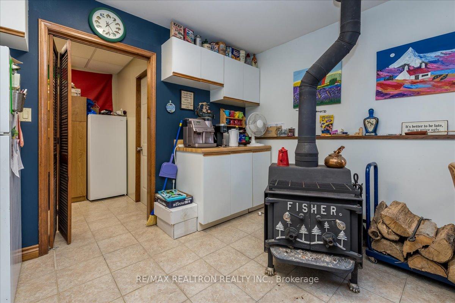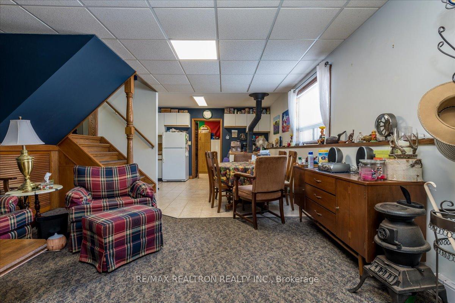$960,000
Available - For Sale
Listing ID: S12057743
4051 Glen Cedar Driv , Ramara, L3V 6H7, Simcoe
| Discover the charm of this waterfront home, perfectly nestled along a serene canal with direct access to picturesque Lake Simcoe. Featuring five spacious bedrooms, 1.5 baths, and two inviting living rooms, this home offers plenty of space to relax and entertain. The cozy eat-in kitchen is perfect for gathering, while the expansive driveway and ample parking ensure convenience for family and guests. For boating enthusiasts, the enclosed 18'6" x 17' boathouse and covered slip for two boats make waterfront living effortless. Additional perks include a detached 14' x 24' heated garage and multiple storage sheds, providing plenty of space for all your gear. Beyond your doorstep, enjoy a vibrant community with parks, beaches, golf courses, and year-round events. Whether you're looking for a relaxing summer getaway or a peaceful year-round home, Joyland Beach offers the perfect balance of recreation and tranquility. Come experience lakeside living at its best - welcome home! |
| Price | $960,000 |
| Taxes: | $3752.00 |
| Assessment Year: | 2024 |
| Occupancy: | Owner |
| Address: | 4051 Glen Cedar Driv , Ramara, L3V 6H7, Simcoe |
| Acreage: | .50-1.99 |
| Directions/Cross Streets: | McRae Park Road & Glen Cedar Drive |
| Rooms: | 2 |
| Bedrooms: | 4 |
| Bedrooms +: | 1 |
| Family Room: | F |
| Basement: | Full, Finished |
| Level/Floor | Room | Length(ft) | Width(ft) | Descriptions | |
| Room 1 | Lower | Kitchen | 14.01 | 13.25 | Eat-in Kitchen |
| Room 2 | Lower | Living Ro | 14.01 | 10.99 | |
| Room 3 | Lower | Bedroom | 14.76 | 14.01 | |
| Room 4 | Lower | Laundry | 8.99 | 6 | |
| Room 5 | Main | Living Ro | 18.56 | 13.48 | |
| Room 6 | Main | Bedroom | 15.48 | 9.51 | |
| Room 7 | Main | Foyer | 13.42 | 5.08 | |
| Room 8 | Second | Primary B | 14.76 | 14.33 | |
| Room 9 | Second | Bedroom | 14.33 | 12.07 | |
| Room 10 | Second | Bedroom | 10.07 | 9.25 |
| Washroom Type | No. of Pieces | Level |
| Washroom Type 1 | 5 | Main |
| Washroom Type 2 | 3 | Second |
| Washroom Type 3 | 0 | |
| Washroom Type 4 | 0 | |
| Washroom Type 5 | 0 | |
| Washroom Type 6 | 5 | Main |
| Washroom Type 7 | 3 | Second |
| Washroom Type 8 | 0 | |
| Washroom Type 9 | 0 | |
| Washroom Type 10 | 0 | |
| Washroom Type 11 | 5 | Main |
| Washroom Type 12 | 3 | Second |
| Washroom Type 13 | 0 | |
| Washroom Type 14 | 0 | |
| Washroom Type 15 | 0 | |
| Washroom Type 16 | 5 | Main |
| Washroom Type 17 | 3 | Second |
| Washroom Type 18 | 0 | |
| Washroom Type 19 | 0 | |
| Washroom Type 20 | 0 | |
| Washroom Type 21 | 5 | Main |
| Washroom Type 22 | 3 | Second |
| Washroom Type 23 | 0 | |
| Washroom Type 24 | 0 | |
| Washroom Type 25 | 0 | |
| Washroom Type 26 | 5 | Main |
| Washroom Type 27 | 3 | Second |
| Washroom Type 28 | 0 | |
| Washroom Type 29 | 0 | |
| Washroom Type 30 | 0 | |
| Washroom Type 31 | 5 | Main |
| Washroom Type 32 | 3 | Second |
| Washroom Type 33 | 0 | |
| Washroom Type 34 | 0 | |
| Washroom Type 35 | 0 | |
| Washroom Type 36 | 5 | Main |
| Washroom Type 37 | 3 | Second |
| Washroom Type 38 | 0 | |
| Washroom Type 39 | 0 | |
| Washroom Type 40 | 0 |
| Total Area: | 0.00 |
| Approximatly Age: | 31-50 |
| Property Type: | Detached |
| Style: | Backsplit 3 |
| Exterior: | Brick, Vinyl Siding |
| Garage Type: | Detached |
| (Parking/)Drive: | Private |
| Drive Parking Spaces: | 10 |
| Park #1 | |
| Parking Type: | Private |
| Park #2 | |
| Parking Type: | Private |
| Pool: | None |
| Other Structures: | Shed, Storage |
| Approximatly Age: | 31-50 |
| Approximatly Square Footage: | 1100-1500 |
| Property Features: | Beach, Campground |
| CAC Included: | N |
| Water Included: | N |
| Cabel TV Included: | N |
| Common Elements Included: | N |
| Heat Included: | N |
| Parking Included: | N |
| Condo Tax Included: | N |
| Building Insurance Included: | N |
| Fireplace/Stove: | Y |
| Heat Type: | Forced Air |
| Central Air Conditioning: | Central Air |
| Central Vac: | N |
| Laundry Level: | Syste |
| Ensuite Laundry: | F |
| Sewers: | Septic |
| Water: | Drilled W |
| Water Supply Types: | Drilled Well |
$
%
Years
This calculator is for demonstration purposes only. Always consult a professional
financial advisor before making personal financial decisions.
| Although the information displayed is believed to be accurate, no warranties or representations are made of any kind. |
| RE/MAX REALTRON REALTY INC. |
|
|
.jpg?src=Custom)
Dir:
416-548-7854
Bus:
416-548-7854
Fax:
416-981-7184
| Virtual Tour | Book Showing | Email a Friend |
Jump To:
At a Glance:
| Type: | Freehold - Detached |
| Area: | Simcoe |
| Municipality: | Ramara |
| Neighbourhood: | Rural Ramara |
| Style: | Backsplit 3 |
| Approximate Age: | 31-50 |
| Tax: | $3,752 |
| Beds: | 4+1 |
| Baths: | 2 |
| Fireplace: | Y |
| Pool: | None |
Locatin Map:
Payment Calculator:
- Color Examples
- Red
- Magenta
- Gold
- Green
- Black and Gold
- Dark Navy Blue And Gold
- Cyan
- Black
- Purple
- Brown Cream
- Blue and Black
- Orange and Black
- Default
- Device Examples
