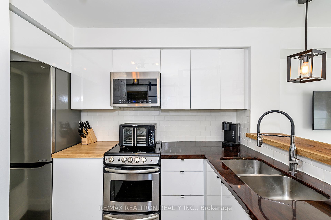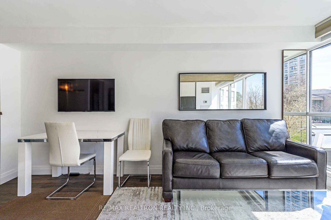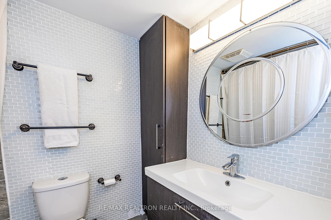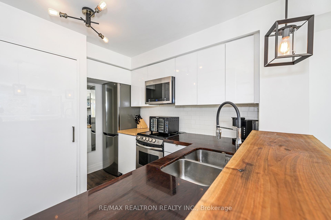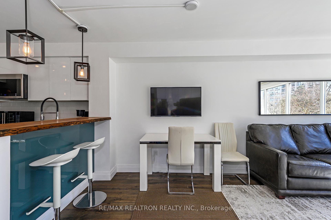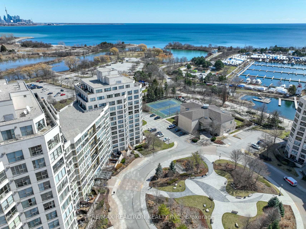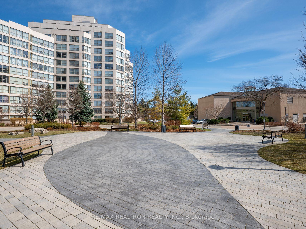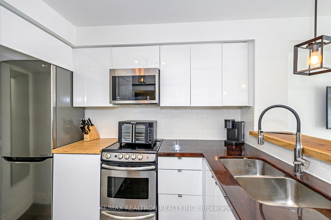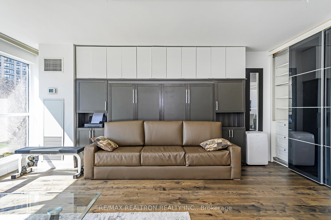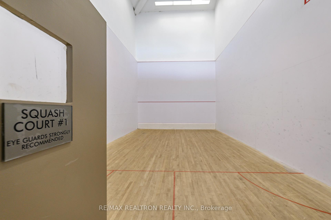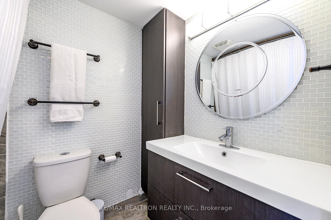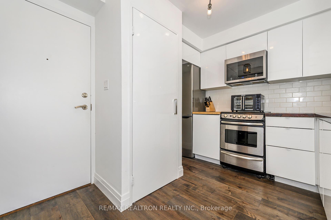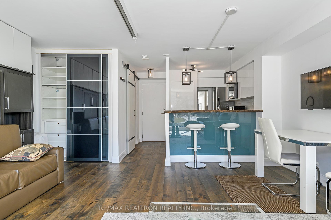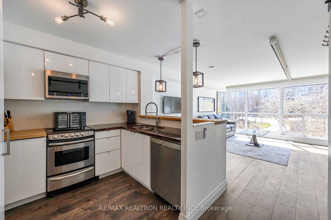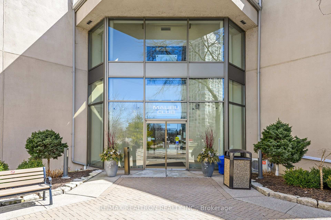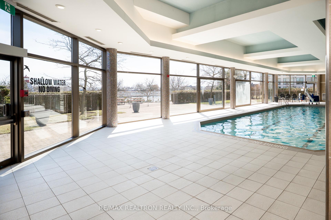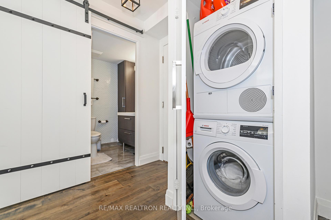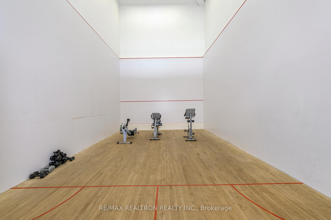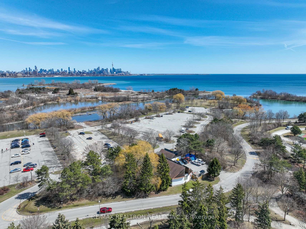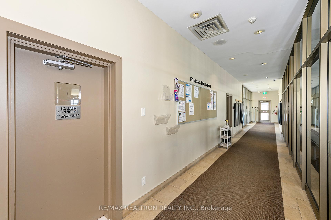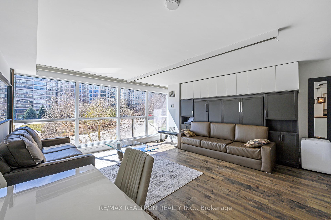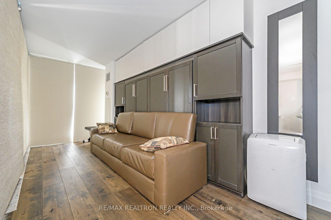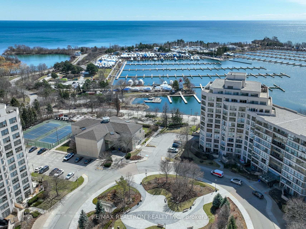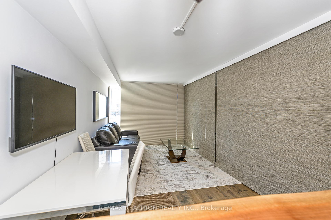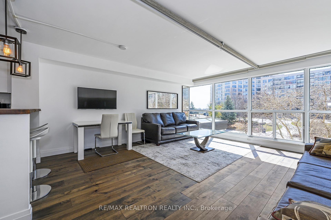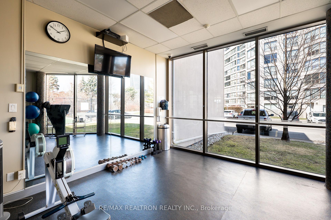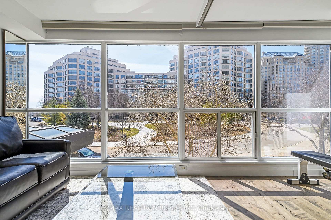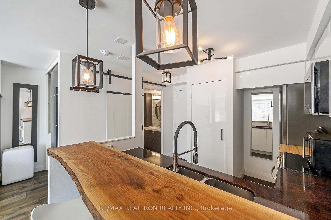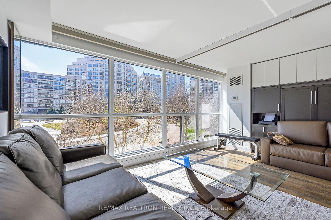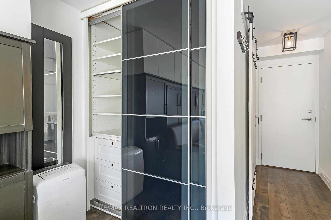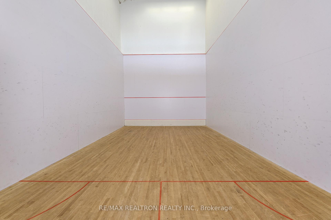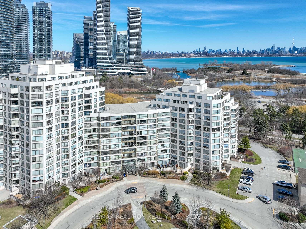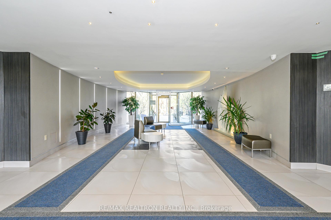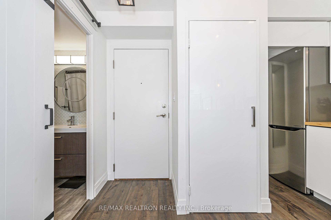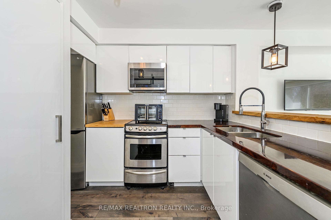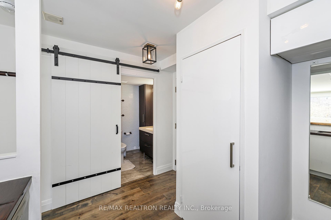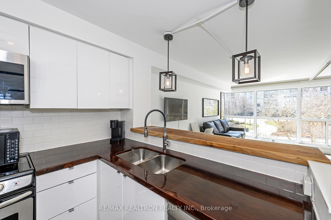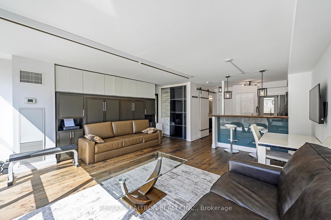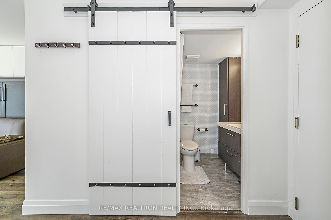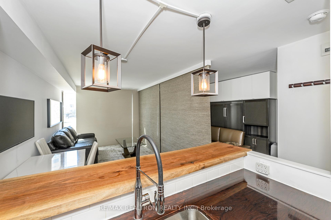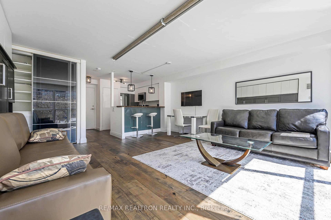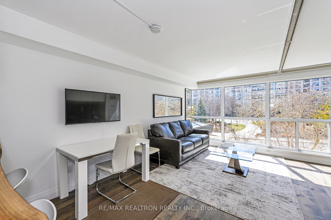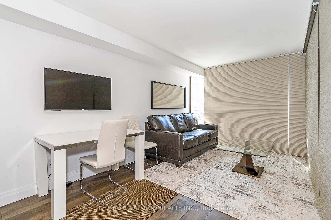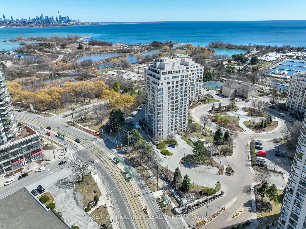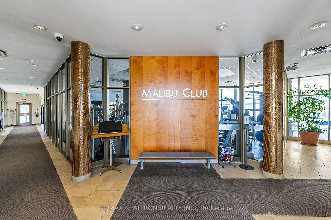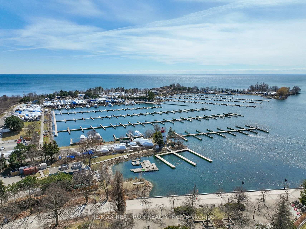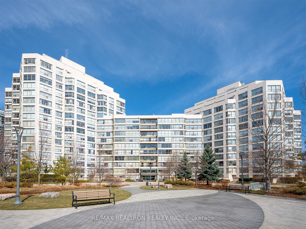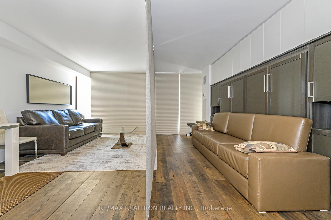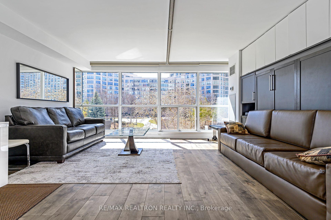$459,000
Available - For Sale
Listing ID: W12057744
2261 Lake Shore Boul West , Toronto, M8V 3X1, Toronto
| Discover a unique bachelor unit in the prestigious waterfront community of Marina Del Ray! This beautifully updated space showcases an open-concept kitchen complete with modern cabinetry, stainless steel appliances, and authentic wood butcher-block countertops. Enjoy smooth 9-foot ceilings and large windows that create a bright and airy atmosphere. The bathroom features built-in storage, contemporary tiling, a sleek glass wall, a luxurious soaker tub, and a stylish barn door. With ample built-in cabinets, you'll have plenty of storage for all your essentials. Take advantage of powered remote blinds, a central divider and a murphy bed for added flexibility in the living space. This well-established community is just steps away from the lake and marina, making it an ideal spot for a pied-à-terre for yacht owners! Embrace a vibrant lifestyle with numerous amenities, including an indoor pool, saunas, whirlpool, gym, squash and tennis courts, a party room with a kitchen and dance floor, an outdoor barbecue area for summer gatherings, and a sun deck! Don't wait to schedule a viewing. this unit won't be available for long! |
| Price | $459,000 |
| Taxes: | $1502.11 |
| Occupancy by: | Owner |
| Address: | 2261 Lake Shore Boul West , Toronto, M8V 3X1, Toronto |
| Postal Code: | M8V 3X1 |
| Province/State: | Toronto |
| Directions/Cross Streets: | Lake Shore Blvd W & Park Lawn Rd |
| Level/Floor | Room | Length(ft) | Width(ft) | Descriptions | |
| Room 1 | Flat | Kitchen | |||
| Room 2 | Flat | Living Ro | |||
| Room 3 | Flat | Bathroom |
| Washroom Type | No. of Pieces | Level |
| Washroom Type 1 | 4 | Flat |
| Washroom Type 2 | 0 | |
| Washroom Type 3 | 0 | |
| Washroom Type 4 | 0 | |
| Washroom Type 5 | 0 | |
| Washroom Type 6 | 4 | Flat |
| Washroom Type 7 | 0 | |
| Washroom Type 8 | 0 | |
| Washroom Type 9 | 0 | |
| Washroom Type 10 | 0 |
| Total Area: | 0.00 |
| Approximatly Age: | 31-50 |
| Sprinklers: | Alar |
| Washrooms: | 1 |
| Heat Type: | Forced Air |
| Central Air Conditioning: | Central Air |
$
%
Years
This calculator is for demonstration purposes only. Always consult a professional
financial advisor before making personal financial decisions.
| Although the information displayed is believed to be accurate, no warranties or representations are made of any kind. |
| RE/MAX REALTRON REALTY INC. |
|
|
.jpg?src=Custom)
Dir:
416-548-7854
Bus:
416-548-7854
Fax:
416-981-7184
| Book Showing | Email a Friend |
Jump To:
At a Glance:
| Type: | Com - Condo Apartment |
| Area: | Toronto |
| Municipality: | Toronto W06 |
| Neighbourhood: | Mimico |
| Style: | Apartment |
| Approximate Age: | 31-50 |
| Tax: | $1,502.11 |
| Maintenance Fee: | $465.29 |
| Baths: | 1 |
| Fireplace: | N |
Locatin Map:
Payment Calculator:
- Color Examples
- Red
- Magenta
- Gold
- Green
- Black and Gold
- Dark Navy Blue And Gold
- Cyan
- Black
- Purple
- Brown Cream
- Blue and Black
- Orange and Black
- Default
- Device Examples
