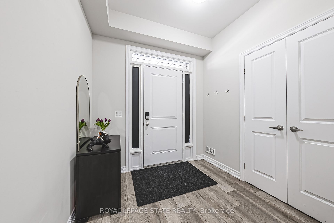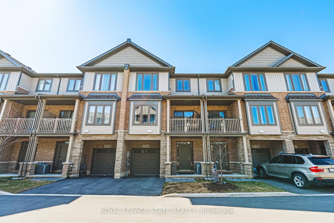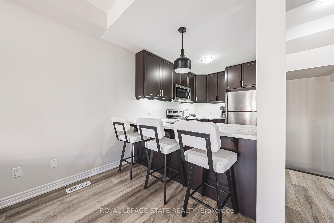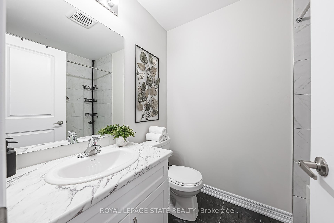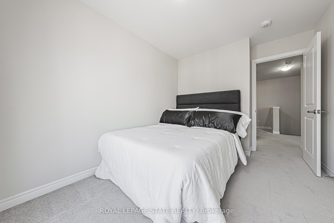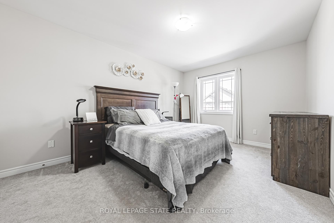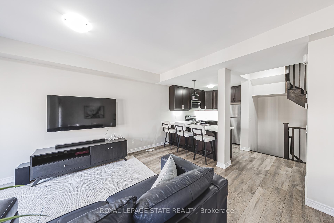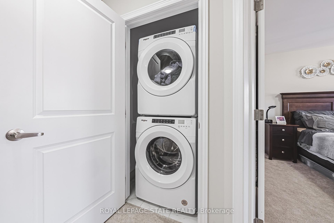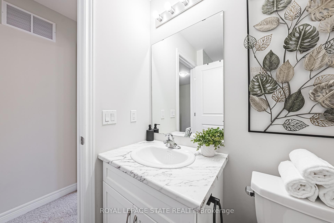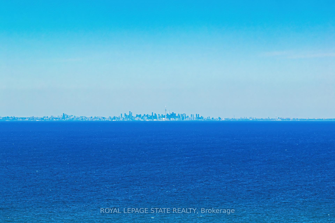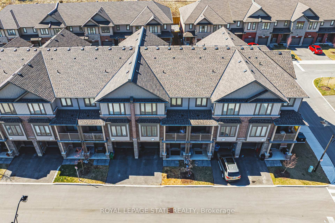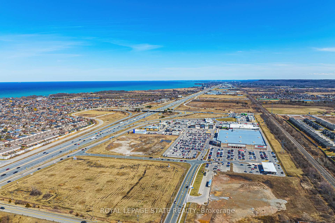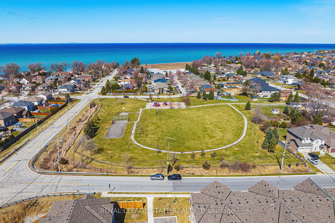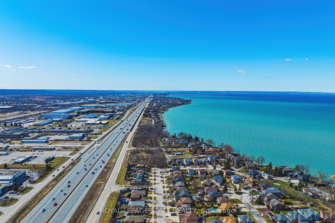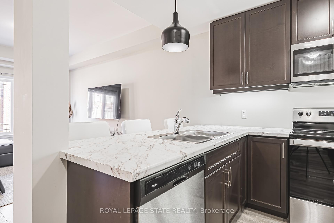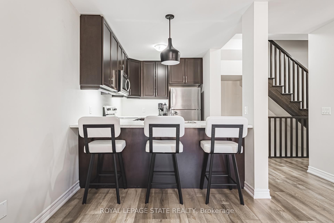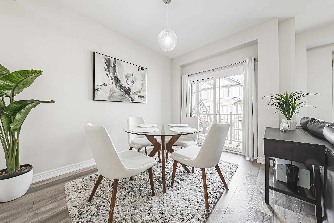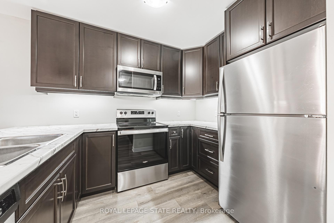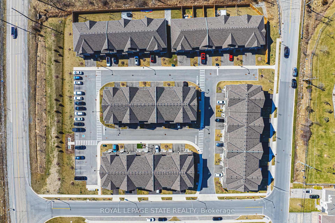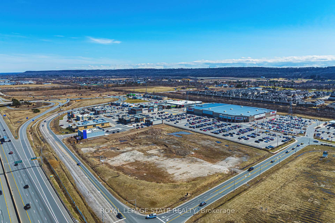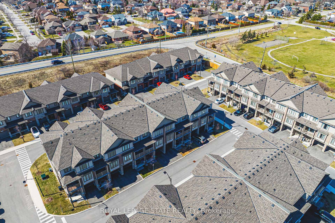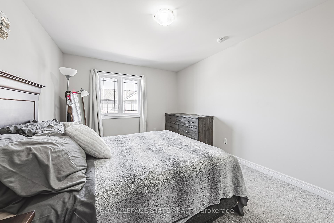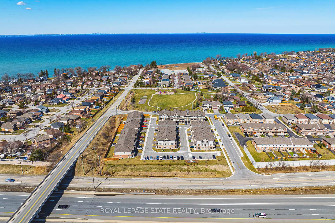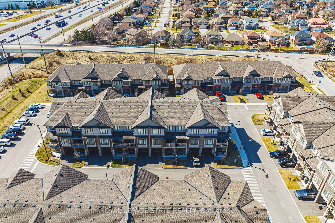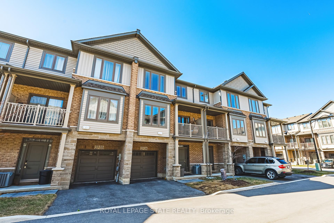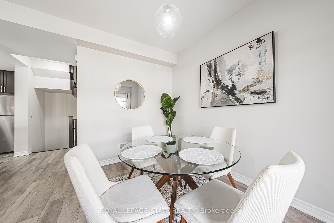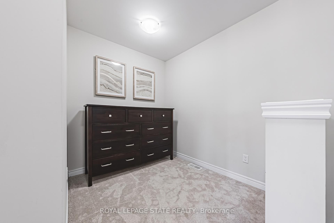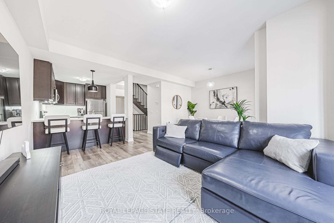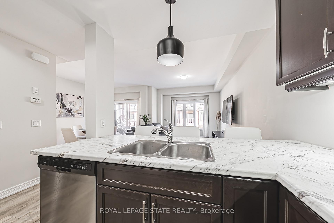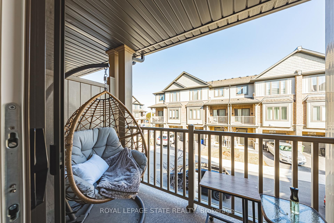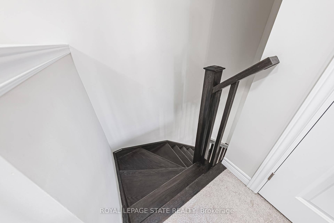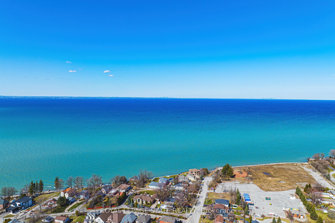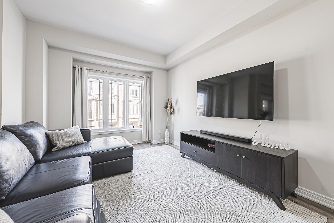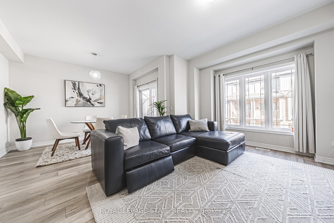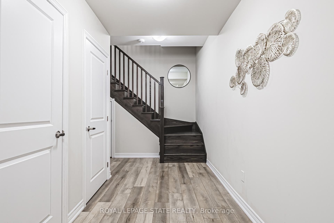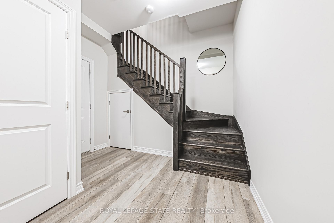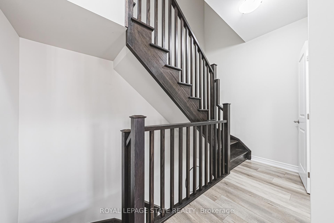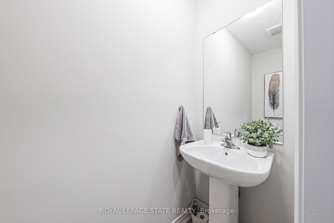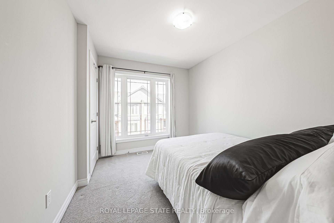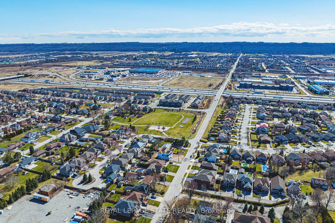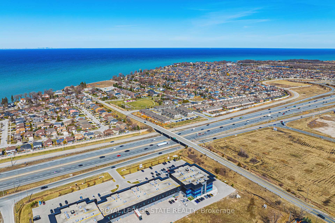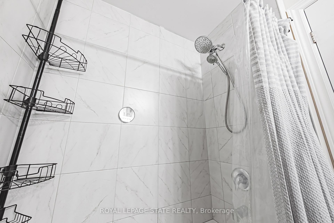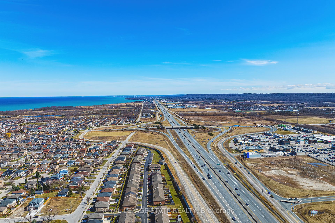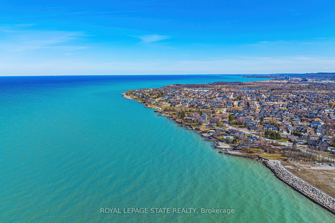Sold
Listing ID: X12057747
27 Rachel Driv , Hamilton, L8E 0K6, Hamilton
| Welcome to 27 Rachel Drive, Unit 34, a beautifully designed 3-story freehold townhome built in 2022, located in the desirable Community Beach neighborhood of Stoney Creek. Offering 1,360 sq. ft. of thoughtfully planned living space, this 2-bedroom + loft, 2-bathroom home is perfect for modern living.Step inside to a bright and inviting foyer, featuring a versatile flex space ideal for a home office or cozy sitting area. The private driveway and single-car garage provide both convenience and additional storage.Upstairs, the open-concept main living area boasts 9-ft ceilings, stylish laminate flooring, and large windows that fill the space with natural light. The designer kitchen features upgraded stainless steel appliances, ample cabinetry, and a breakfast barperfect for casual dining. The spacious living and dining area leads to a private patio, an ideal spot for morning coffee or evening relaxation.The upper level offers a generous primary bedroom with a large walk-in closet, a second spacious bedroom, and a versatile loft space, perfect for a home office, reading nook, or additional lounge area. This level also features a convenient bedroom-level laundry, making daily chores effortless. A modern 4-piece bathroom completes this floor.Located just steps from Lake Ontario, this home is also close to Costco, Starbucks, and Fifty Point Conservation Area, which features a yacht club, marina, and beach. Enjoy easy access to the QEW Niagara and Toronto, making commuting a breeze.Dont miss your opportunity to own this exceptional townhome in one of Stoney Creeks most sought-after neighborhoods! |
| Listed Price | $649,999 |
| Taxes: | $3811.00 |
| Occupancy by: | Owner |
| Address: | 27 Rachel Driv , Hamilton, L8E 0K6, Hamilton |
| Acreage: | < .50 |
| Directions/Cross Streets: | N Service to Rachel Dr |
| Rooms: | 8 |
| Bedrooms: | 2 |
| Bedrooms +: | 0 |
| Family Room: | F |
| Basement: | None |
| Level/Floor | Room | Length(ft) | Width(ft) | Descriptions | |
| Room 1 | Main | Foyer | 7.54 | 19.94 | |
| Room 2 | Second | Kitchen | 8.36 | 10.56 | |
| Room 3 | Second | Powder Ro | 6.95 | 2.62 | 2 Pc Bath |
| Room 4 | Second | Living Ro | 10.86 | 17.22 | |
| Room 5 | Second | Dining Ro | 9.35 | 12.14 | |
| Room 6 | Third | Sitting | 7.74 | 6.66 | |
| Room 7 | Third | Bathroom | 5.38 | 7.54 | 4 Pc Bath |
| Room 8 | Third | Bedroom | 8.92 | 11.41 | |
| Room 9 | Third | Primary B | 10.79 | 14.43 |
| Washroom Type | No. of Pieces | Level |
| Washroom Type 1 | 2 | Second |
| Washroom Type 2 | 4 | Third |
| Washroom Type 3 | 0 | |
| Washroom Type 4 | 0 | |
| Washroom Type 5 | 0 |
| Total Area: | 0.00 |
| Approximatly Age: | 0-5 |
| Property Type: | Att/Row/Townhouse |
| Style: | 3-Storey |
| Exterior: | Aluminum Siding, Brick |
| Garage Type: | Attached |
| (Parking/)Drive: | Available, |
| Drive Parking Spaces: | 1 |
| Park #1 | |
| Parking Type: | Available, |
| Park #2 | |
| Parking Type: | Available |
| Park #3 | |
| Parking Type: | Private |
| Pool: | None |
| Approximatly Age: | 0-5 |
| Approximatly Square Footage: | 1100-1500 |
| Property Features: | Park, Place Of Worship |
| CAC Included: | N |
| Water Included: | N |
| Cabel TV Included: | N |
| Common Elements Included: | N |
| Heat Included: | N |
| Parking Included: | N |
| Condo Tax Included: | N |
| Building Insurance Included: | N |
| Fireplace/Stove: | N |
| Heat Type: | Forced Air |
| Central Air Conditioning: | Central Air |
| Central Vac: | N |
| Laundry Level: | Syste |
| Ensuite Laundry: | F |
| Sewers: | Sewer |
| Utilities-Cable: | Y |
| Utilities-Hydro: | Y |
| Although the information displayed is believed to be accurate, no warranties or representations are made of any kind. |
| ROYAL LEPAGE STATE REALTY |
|
|
.jpg?src=Custom)
Dir:
416-548-7854
Bus:
416-548-7854
Fax:
416-981-7184
| Virtual Tour | Email a Friend |
Jump To:
At a Glance:
| Type: | Freehold - Att/Row/Townhouse |
| Area: | Hamilton |
| Municipality: | Hamilton |
| Neighbourhood: | Stoney Creek |
| Style: | 3-Storey |
| Approximate Age: | 0-5 |
| Tax: | $3,811 |
| Beds: | 2 |
| Baths: | 2 |
| Fireplace: | N |
| Pool: | None |
Locatin Map:
- Color Examples
- Red
- Magenta
- Gold
- Green
- Black and Gold
- Dark Navy Blue And Gold
- Cyan
- Black
- Purple
- Brown Cream
- Blue and Black
- Orange and Black
- Default
- Device Examples
