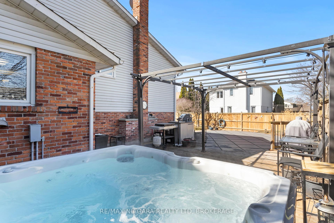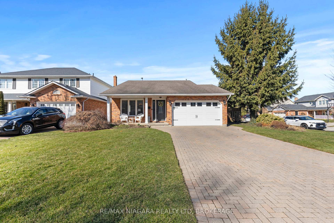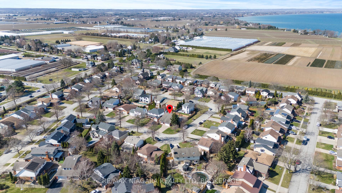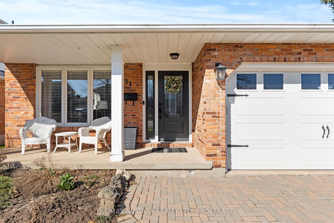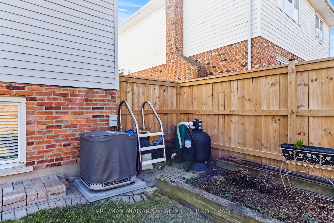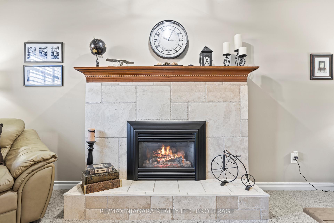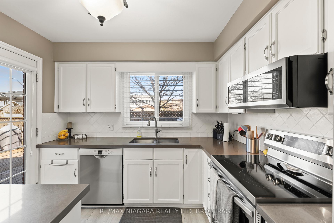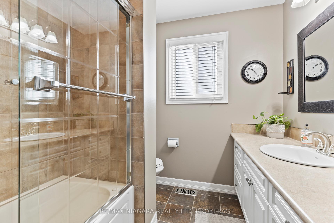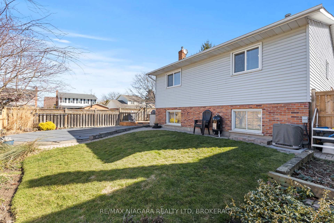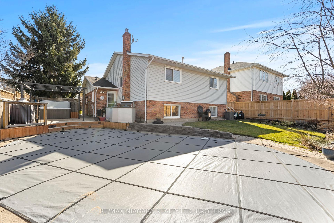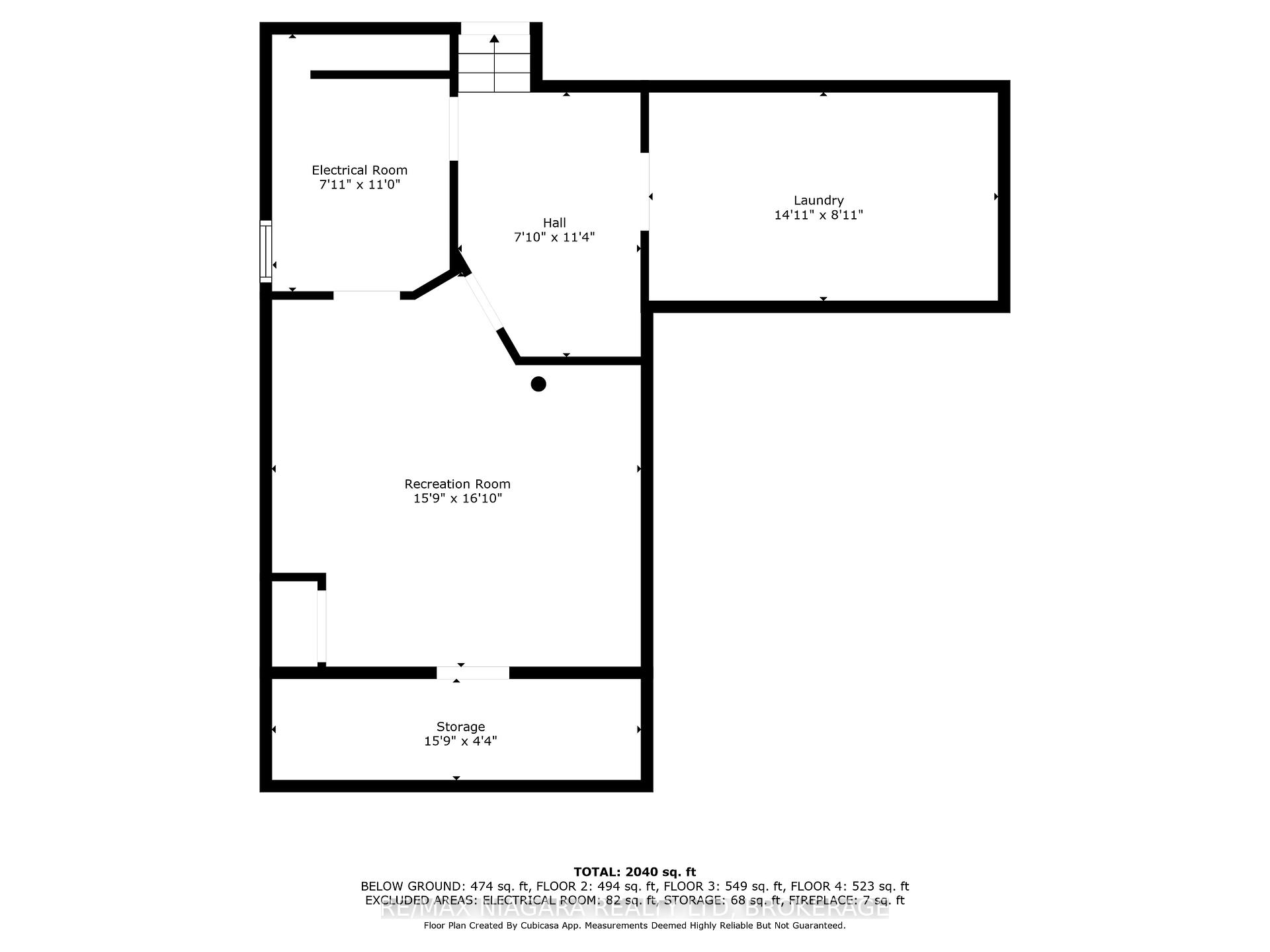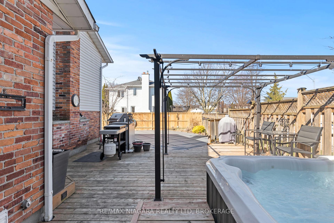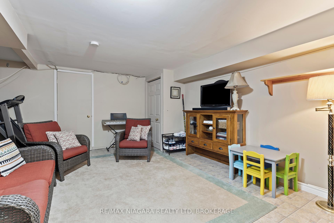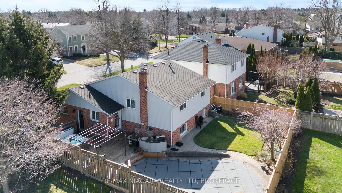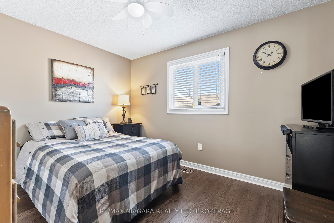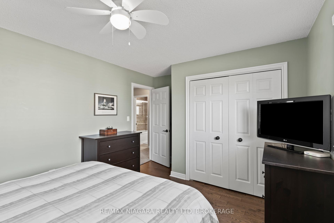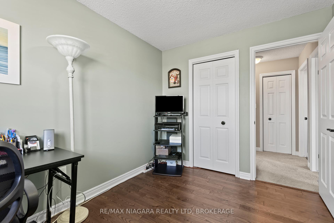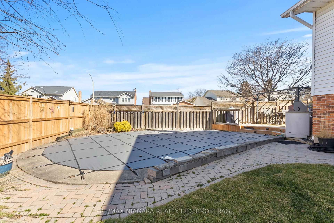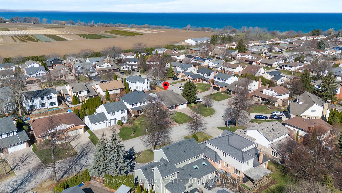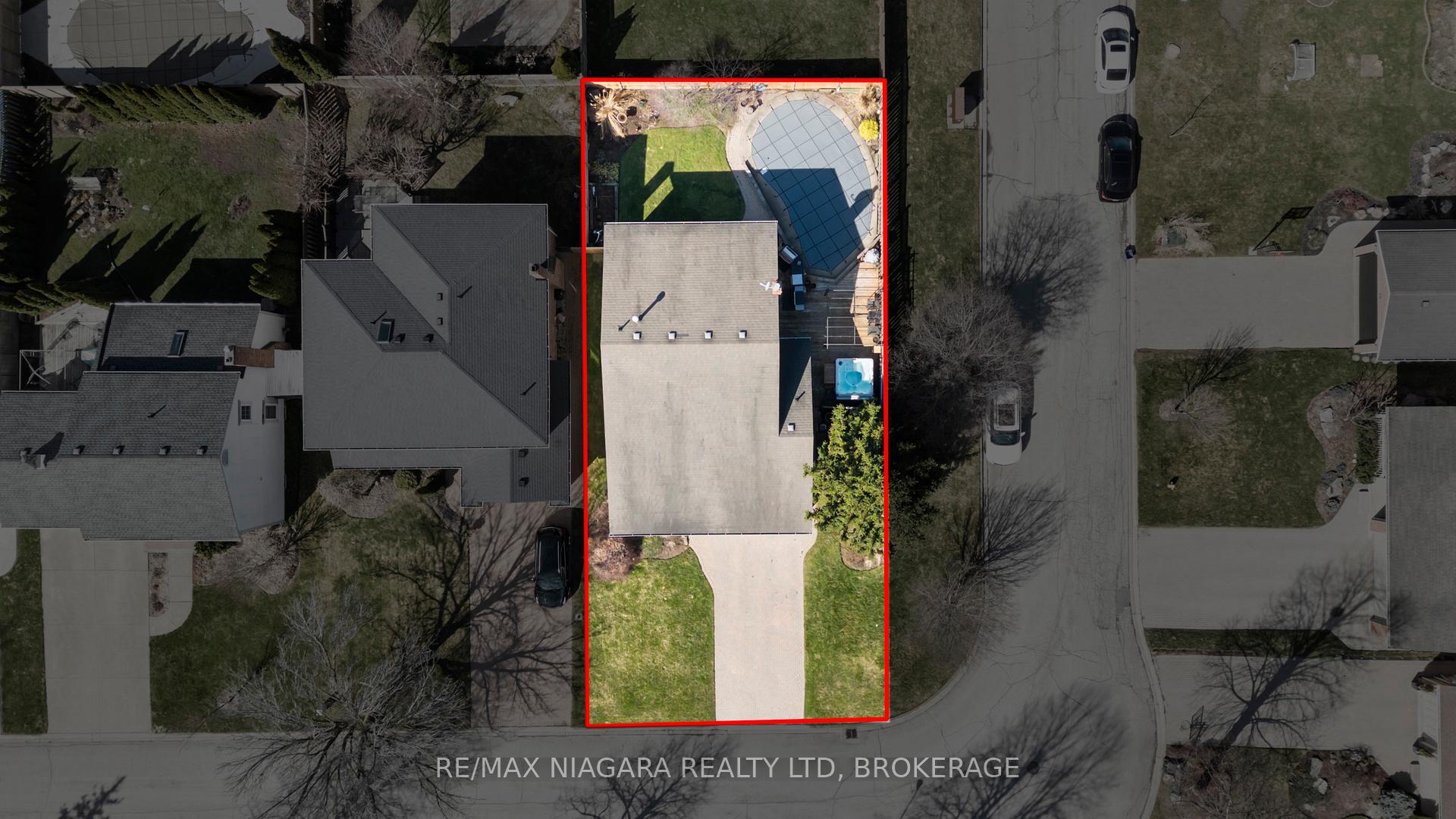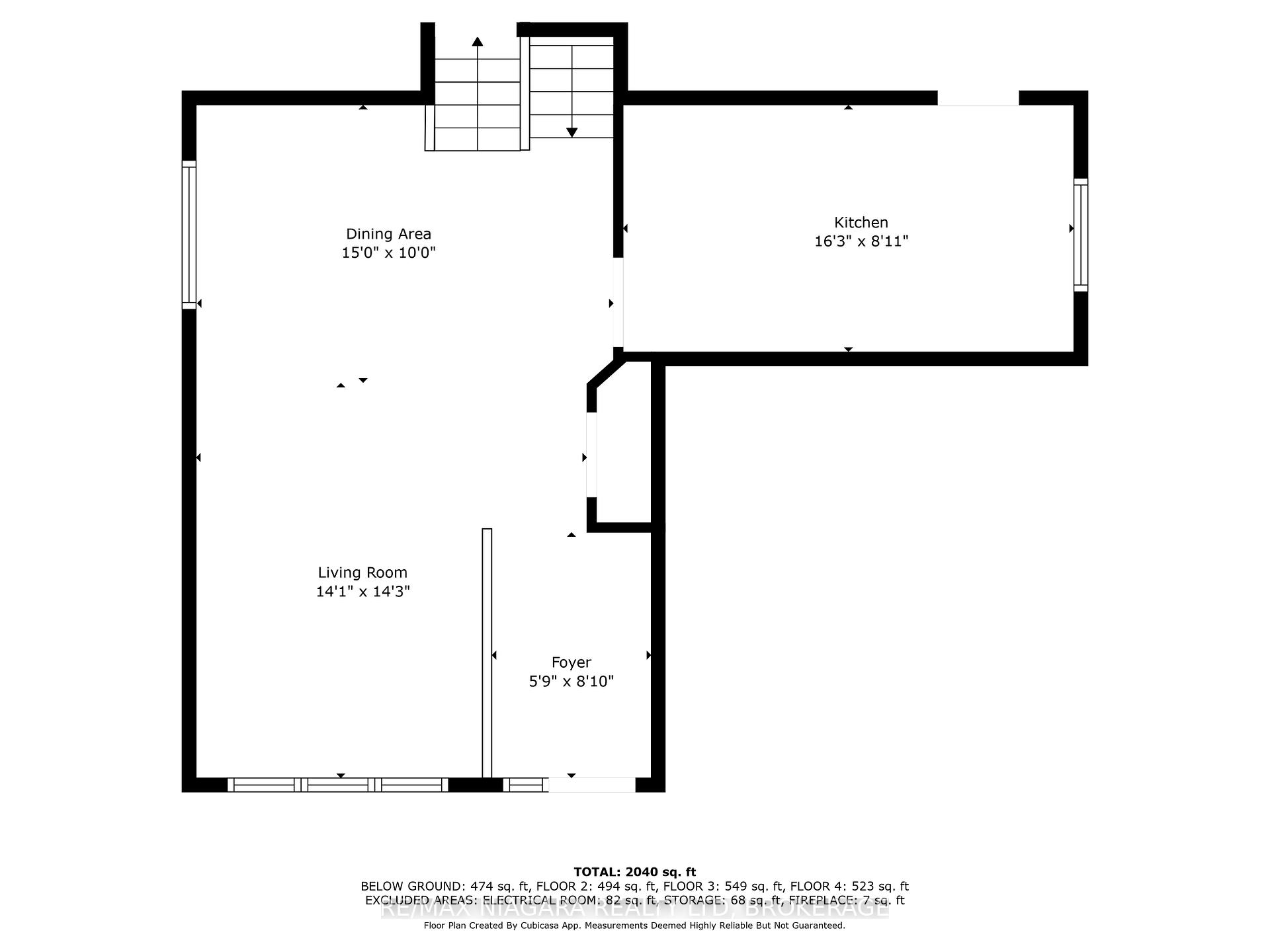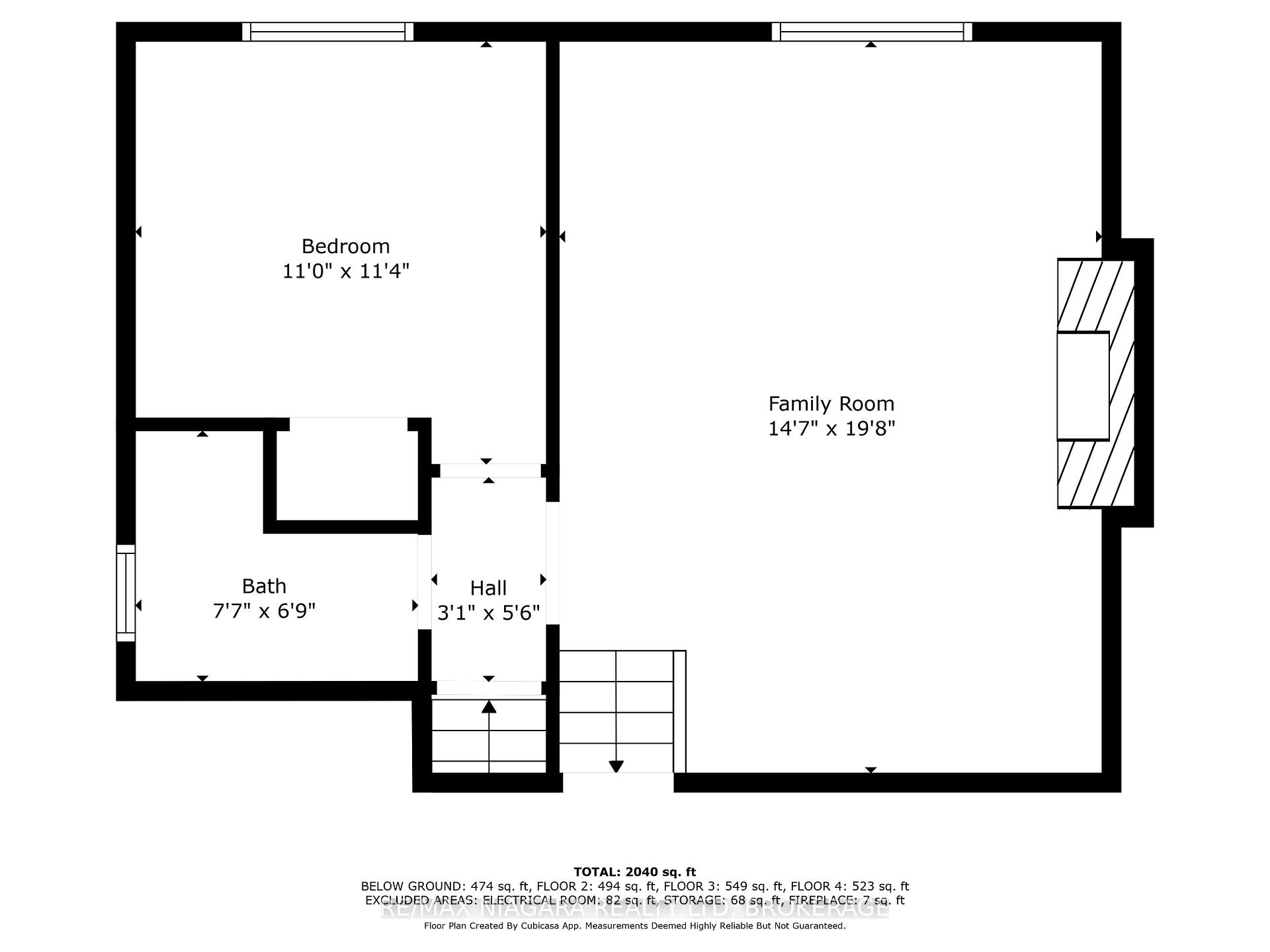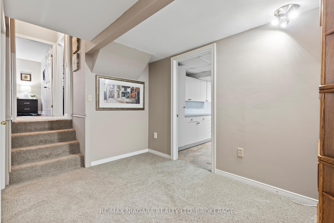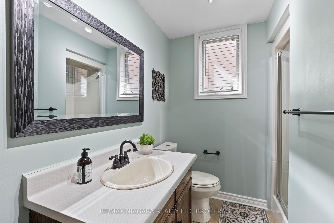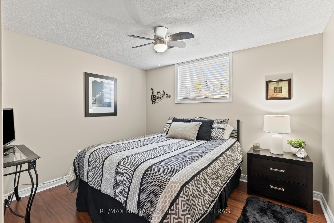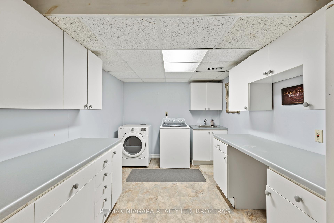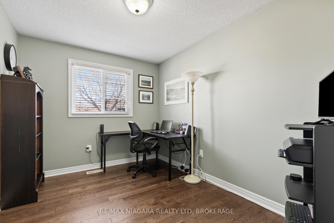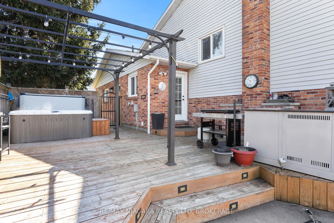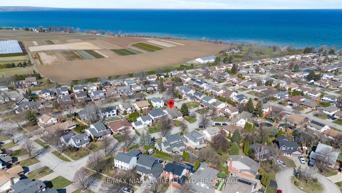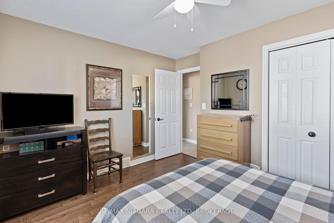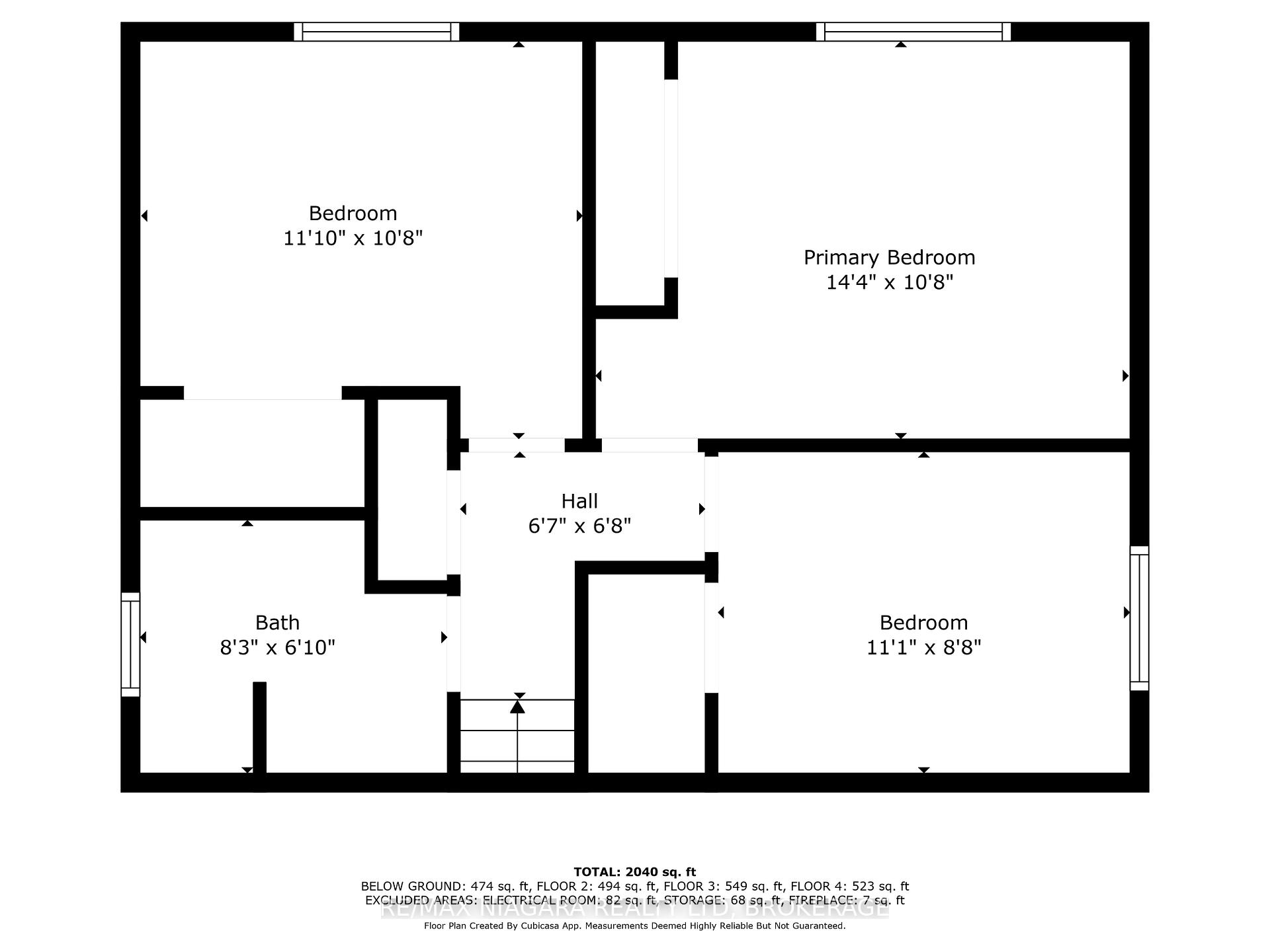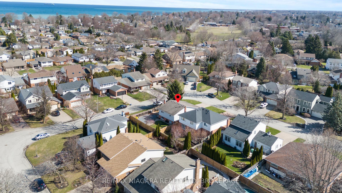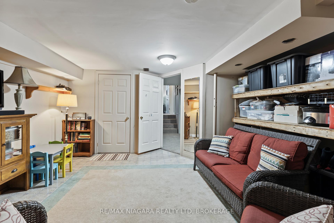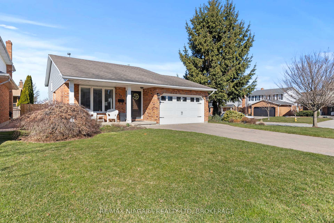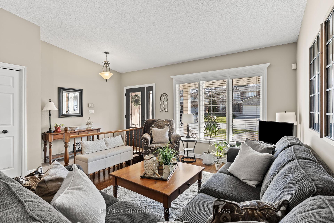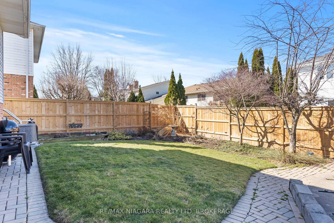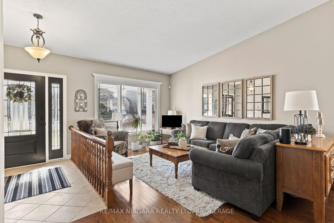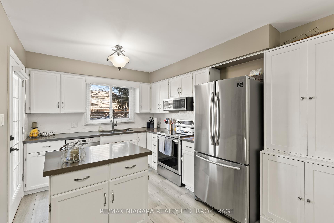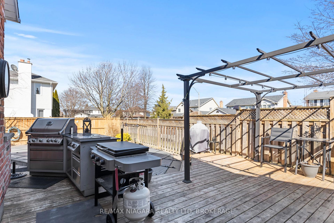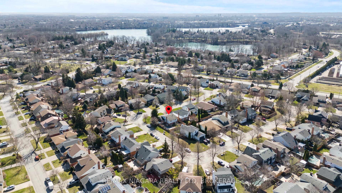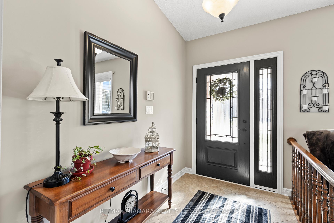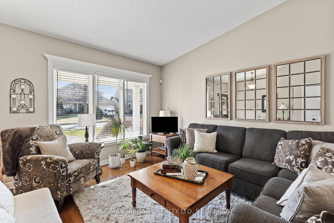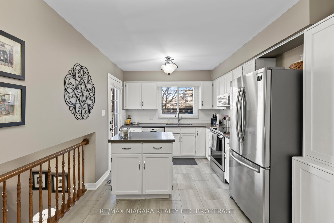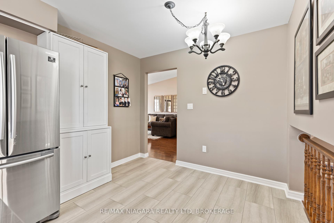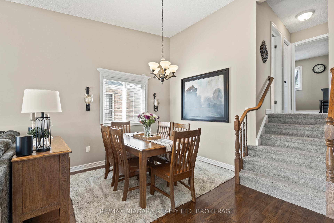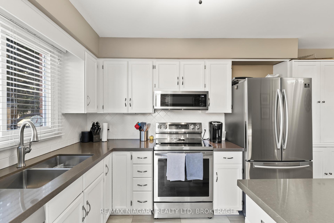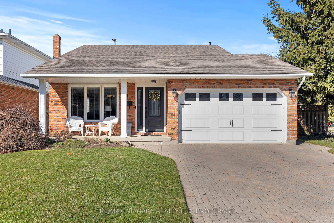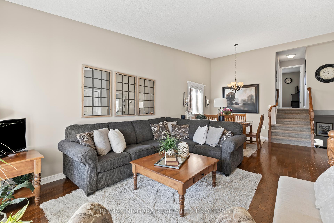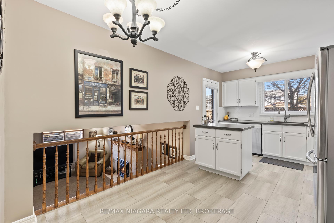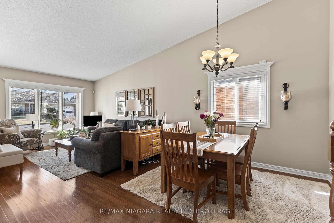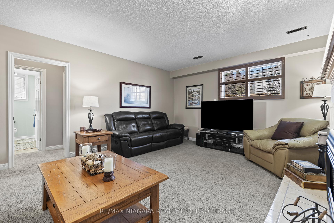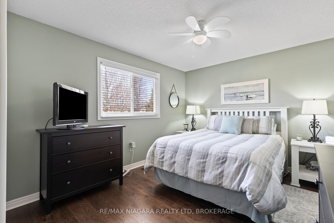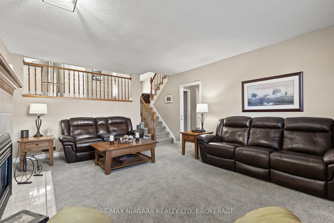$839,000
Available - For Sale
Listing ID: X12057731
11 Cheritan Cour , St. Catharines, L2N 7J6, Niagara
| Prime Location for This Immaculate & Beautifully Updated Family Home! Nestled in the highly sought-after Cole Farm neighborhood, this stunning 3+1-bedroom backsplit has been meticulously maintained & thoughtfully upgraded, offering an exceptional blend of comfort, style, & functionality. From the moment you arrive, the attractive exterior with a double brick driveway sets the stage for the elegance that awaits inside. Step through the inviting foyer, where newer ceramic flooring leads you into a spacious & light-filled living & dining area, now enhanced with rich, updated hardwood flooring for a timeless & sophisticated touch. The gourmet eat-in kitchen is a true showpiece, featuring beautiful flooring, a stylish island, & a cozy dining nook perfect for both casual meals & entertaining. Step out to a large, fenced backyard deck, complete with open railings overlooking the family room, creating a seamless flow between indoor & outdoor spaces. The family room boasts soaring ceilings & a warm gas fireplace, making it an inviting retreat for relaxation. On this level, you'll also find a versatile fourth bedroom, a spacious laundry & hobby room with ample cabinetry, a fantastic games room area, ideal for family fun & entertaining. Upstairs, all three bedrooms are generously sized, each offering ample closet space. The four-piece bathroom is tastefully appointed with ceramic floors & glass doors on the tub, adding a touch of luxury. Outside, your private backyard oasis awaits. Enjoy summer days by the inground Boldt pool, and host gatherings on the expansive entertainment deck. The spacious family room with a fireplace, large deck overlooking the pool, updated ceramic and hardwood flooring throughout, & double brick driveway for ample parking complete this exceptional home. |
| Price | $839,000 |
| Taxes: | $5550.00 |
| Assessment Year: | 2024 |
| Occupancy by: | Owner |
| Address: | 11 Cheritan Cour , St. Catharines, L2N 7J6, Niagara |
| Directions/Cross Streets: | MAIN ST |
| Rooms: | 10 |
| Bedrooms: | 3 |
| Bedrooms +: | 1 |
| Family Room: | T |
| Basement: | Finished, Full |
| Level/Floor | Room | Length(ft) | Width(ft) | Descriptions | |
| Room 1 | Main | Foyer | 5.74 | 8.82 | |
| Room 2 | Main | Living Ro | 14.07 | 14.24 | |
| Room 3 | Main | Dining Ro | 14.99 | 10 | |
| Room 4 | Main | Kitchen | 16.24 | 8.92 | |
| Room 5 | Upper | Primary B | 14.33 | 9.84 | |
| Room 6 | Upper | Bedroom | 11.84 | 10.66 | |
| Room 7 | Upper | Bedroom | 11.09 | 8.66 | |
| Room 8 | Lower | Family Ro | 14.56 | 19.65 | Fireplace |
| Room 9 | Lower | Bedroom | 7.58 | 6.76 | |
| Room 10 | Basement | Other | 15.74 | 4.33 | |
| Room 11 | Basement | Utility R | 7.9 | 10.99 | |
| Room 12 | Basement | Laundry | 14.92 | 8.92 | |
| Room 13 | Basement | Recreatio | 15.74 | 16.83 |
| Washroom Type | No. of Pieces | Level |
| Washroom Type 1 | 3 | Lower |
| Washroom Type 2 | 4 | Upper |
| Washroom Type 3 | 0 | |
| Washroom Type 4 | 0 | |
| Washroom Type 5 | 0 |
| Total Area: | 0.00 |
| Property Type: | Detached |
| Style: | Backsplit 3 |
| Exterior: | Brick, Vinyl Siding |
| Garage Type: | Attached |
| (Parking/)Drive: | Private Do |
| Drive Parking Spaces: | 4 |
| Park #1 | |
| Parking Type: | Private Do |
| Park #2 | |
| Parking Type: | Private Do |
| Pool: | Inground |
| Approximatly Square Footage: | 1100-1500 |
| CAC Included: | N |
| Water Included: | N |
| Cabel TV Included: | N |
| Common Elements Included: | N |
| Heat Included: | N |
| Parking Included: | N |
| Condo Tax Included: | N |
| Building Insurance Included: | N |
| Fireplace/Stove: | Y |
| Heat Type: | Forced Air |
| Central Air Conditioning: | Central Air |
| Central Vac: | Y |
| Laundry Level: | Syste |
| Ensuite Laundry: | F |
| Sewers: | Sewer |
$
%
Years
This calculator is for demonstration purposes only. Always consult a professional
financial advisor before making personal financial decisions.
| Although the information displayed is believed to be accurate, no warranties or representations are made of any kind. |
| RE/MAX NIAGARA REALTY LTD, BROKERAGE |
|
|
.jpg?src=Custom)
Dir:
416-548-7854
Bus:
416-548-7854
Fax:
416-981-7184
| Virtual Tour | Book Showing | Email a Friend |
Jump To:
At a Glance:
| Type: | Freehold - Detached |
| Area: | Niagara |
| Municipality: | St. Catharines |
| Neighbourhood: | 438 - Port Dalhousie |
| Style: | Backsplit 3 |
| Tax: | $5,550 |
| Beds: | 3+1 |
| Baths: | 2 |
| Fireplace: | Y |
| Pool: | Inground |
Locatin Map:
Payment Calculator:
- Color Examples
- Red
- Magenta
- Gold
- Green
- Black and Gold
- Dark Navy Blue And Gold
- Cyan
- Black
- Purple
- Brown Cream
- Blue and Black
- Orange and Black
- Default
- Device Examples
