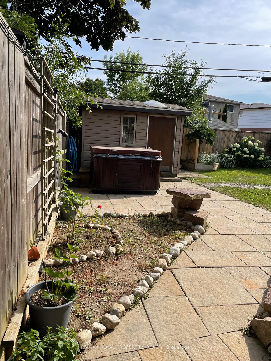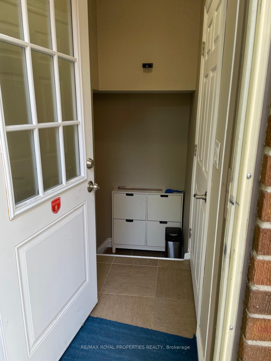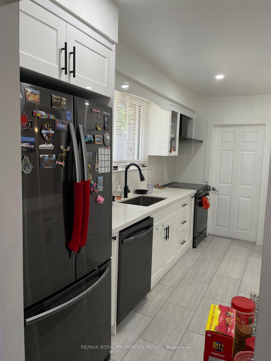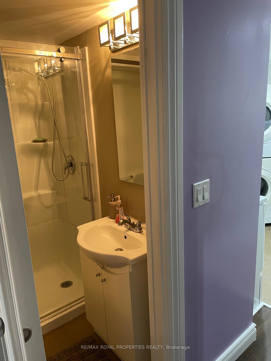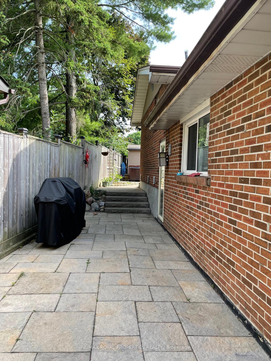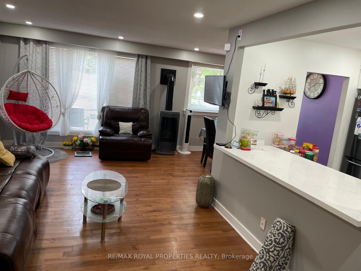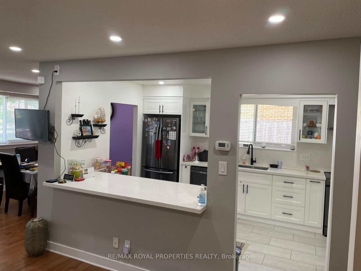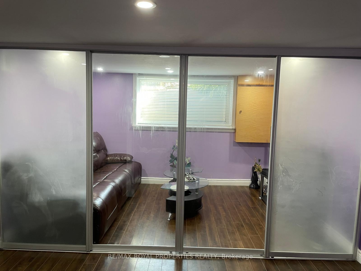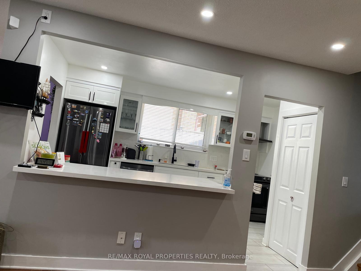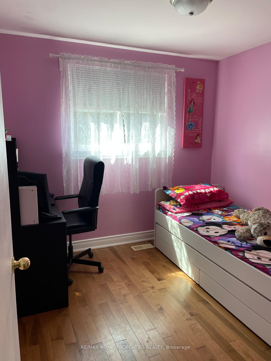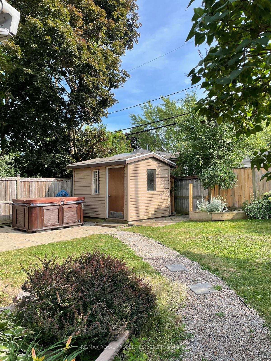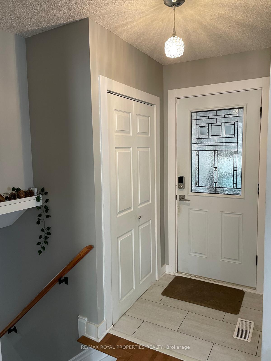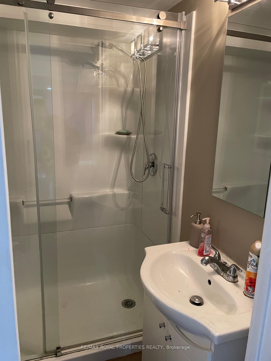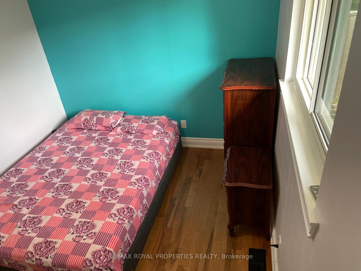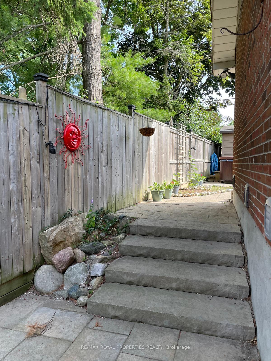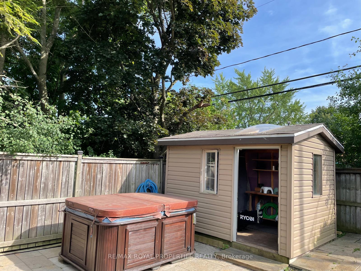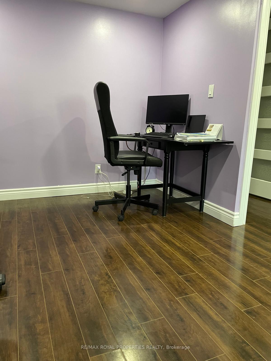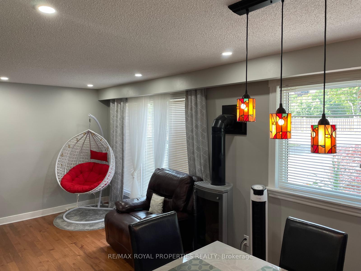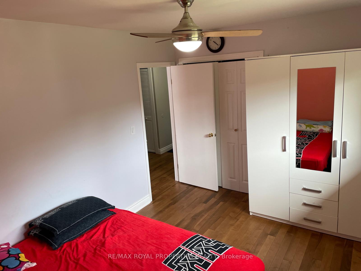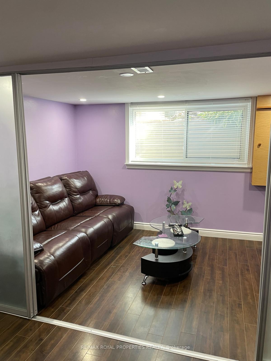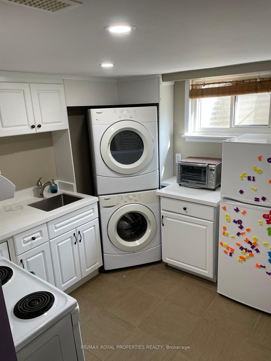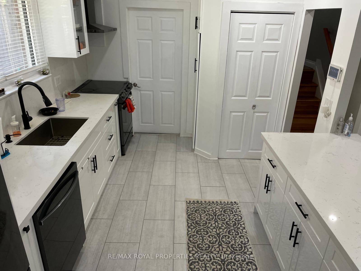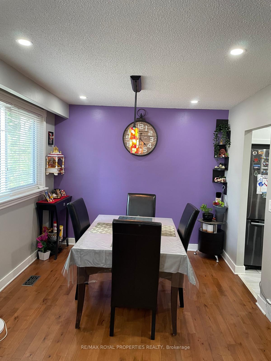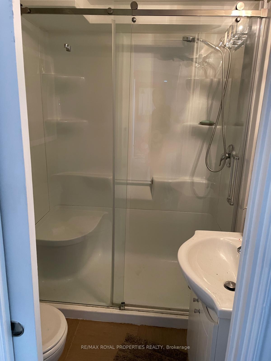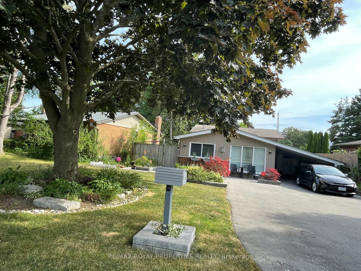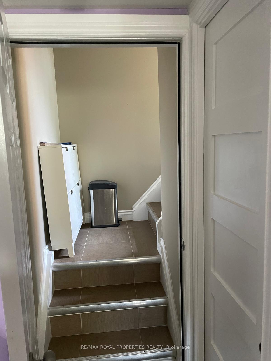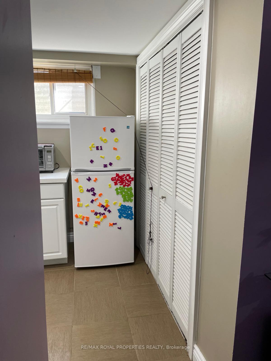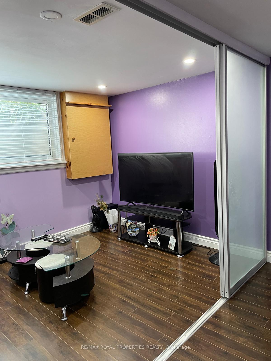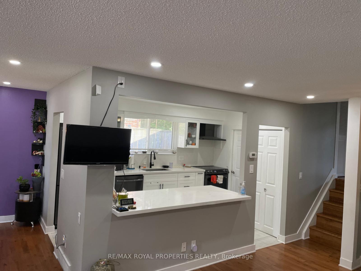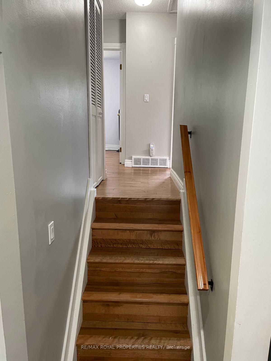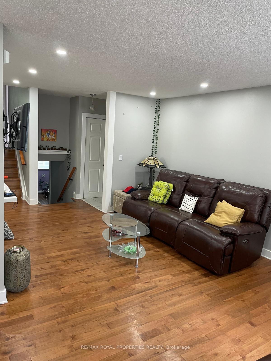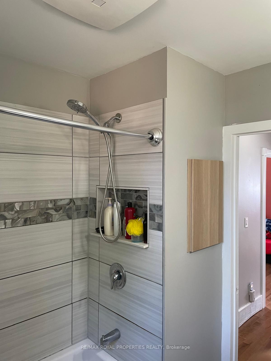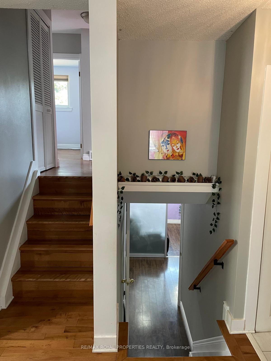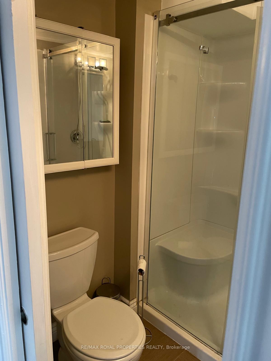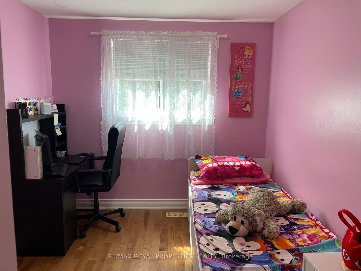$997,500
Available - For Sale
Listing ID: E12057756
63 Dreyer Driv , Ajax, L1S 1J3, Durham
| 2 Units. Welcome to this charming 3 + 1 Bedrooms, 2-bathroom home located in the heart of Ajax. This property is perfect for families or empty nesters looking for a comfortable, well-located home. Both units are rented out and great tenants willing to stay or move out. The main floor boasts beautiful hardwood and ceramic floors, and the newly renovated open-concept kitchen, completed in 2023, is perfect for modern living. The upper bedroom floor was also updated with new hardwood flooring, adding a fresh, contemporary touch throughout. The home's outdoor space is equally impressive, featuring perennial gardens and a relaxing hot tub, ideal for unwinding after a long day. The property is conveniently located near shopping centers, schools, public transit, and a hospital, with easy access to a school bus route. For added value, the house includes a fully finished basement with its own separate entrance, offering a one-bedroom suite, kitchen, washroom, and laundry area perfect for generating rental income or providing extra space for guests or extended family. In 2023, a new main sewage pipeline was installed from the property to the city pipeline, ensuring peace of mind and long-term reliability. This home offers the perfect blend of comfort, convenience, and potential. Don't miss out on the opportunity to make it yours! The upper level features upgraded, grade-A appliances, including a stove and dishwasher, installed in 2023. |
| Price | $997,500 |
| Taxes: | $5580.00 |
| Occupancy by: | Tenant |
| Address: | 63 Dreyer Driv , Ajax, L1S 1J3, Durham |
| Directions/Cross Streets: | Hardwood & Dreyer |
| Rooms: | 6 |
| Rooms +: | 2 |
| Bedrooms: | 3 |
| Bedrooms +: | 0 |
| Family Room: | F |
| Basement: | Finished, Separate Ent |
| Level/Floor | Room | Length(ft) | Width(ft) | Descriptions | |
| Room 1 | Main | Living Ro | 17.22 | 10.99 | Hardwood Floor, Fireplace, Pot Lights |
| Room 2 | Main | Dining Ro | 10.1 | 9.35 | Hardwood Floor, Combined w/Kitchen, Pot Lights |
| Room 3 | Main | Kitchen | 13.78 | 9.18 | Backsplash, Stainless Steel Appl |
| Room 4 | Main | Bedroom | 12.3 | 9.84 | Hardwood Floor, Closet, Window |
| Room 5 | Main | Bedroom 2 | 10.66 | 8.86 | Hardwood Floor, Closet, Window |
| Room 6 | Main | Bedroom 3 | 9.18 | 9.18 | Hardwood Floor, Closet, Window |
| Room 7 | Basement | Living Ro | 12.3 | 18.86 | Combined w/Kitchen, Hardwood Floor, Pot Lights |
| Room 8 | Basement | Kitchen | 8.53 | 9.84 | Open Concept, Combined w/Living, Pot Lights |
| Room 9 | Basement | Bedroom | 9.18 | 9.18 | Hardwood Floor, Window, Closet |
| Washroom Type | No. of Pieces | Level |
| Washroom Type 1 | 4 | Main |
| Washroom Type 2 | 3 | Basement |
| Washroom Type 3 | 0 | |
| Washroom Type 4 | 0 | |
| Washroom Type 5 | 0 |
| Total Area: | 0.00 |
| Approximatly Age: | 51-99 |
| Property Type: | Detached |
| Style: | Backsplit 3 |
| Exterior: | Brick, Wood |
| Garage Type: | Carport |
| (Parking/)Drive: | Private Do |
| Drive Parking Spaces: | 6 |
| Park #1 | |
| Parking Type: | Private Do |
| Park #2 | |
| Parking Type: | Private Do |
| Pool: | None |
| Approximatly Age: | 51-99 |
| Property Features: | School, Public Transit |
| CAC Included: | N |
| Water Included: | N |
| Cabel TV Included: | N |
| Common Elements Included: | N |
| Heat Included: | N |
| Parking Included: | N |
| Condo Tax Included: | N |
| Building Insurance Included: | N |
| Fireplace/Stove: | Y |
| Heat Type: | Forced Air |
| Central Air Conditioning: | Central Air |
| Central Vac: | N |
| Laundry Level: | Syste |
| Ensuite Laundry: | F |
| Sewers: | Sewer |
| Water: | Unknown |
| Water Supply Types: | Unknown |
| Utilities-Cable: | A |
| Utilities-Hydro: | A |
$
%
Years
This calculator is for demonstration purposes only. Always consult a professional
financial advisor before making personal financial decisions.
| Although the information displayed is believed to be accurate, no warranties or representations are made of any kind. |
| RE/MAX ROYAL PROPERTIES REALTY |
|
|
.jpg?src=Custom)
Dir:
416-548-7854
Bus:
416-548-7854
Fax:
416-981-7184
| Book Showing | Email a Friend |
Jump To:
At a Glance:
| Type: | Freehold - Detached |
| Area: | Durham |
| Municipality: | Ajax |
| Neighbourhood: | South East |
| Style: | Backsplit 3 |
| Approximate Age: | 51-99 |
| Tax: | $5,580 |
| Beds: | 3 |
| Baths: | 2 |
| Fireplace: | Y |
| Pool: | None |
Locatin Map:
Payment Calculator:
- Color Examples
- Red
- Magenta
- Gold
- Green
- Black and Gold
- Dark Navy Blue And Gold
- Cyan
- Black
- Purple
- Brown Cream
- Blue and Black
- Orange and Black
- Default
- Device Examples
