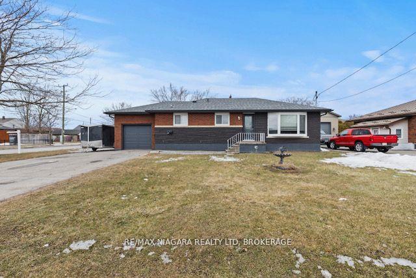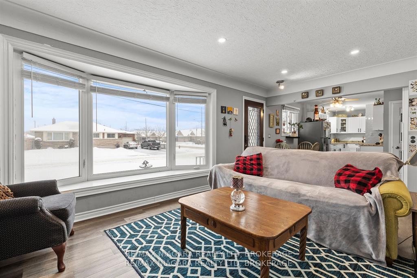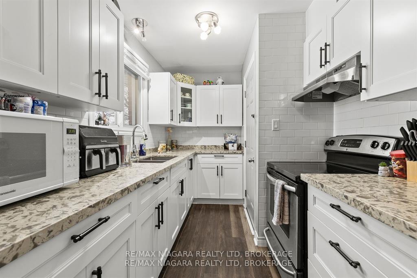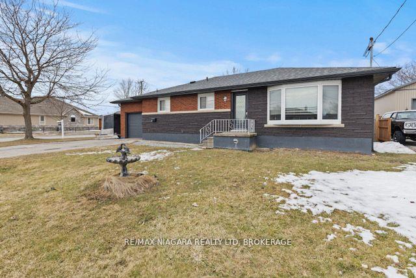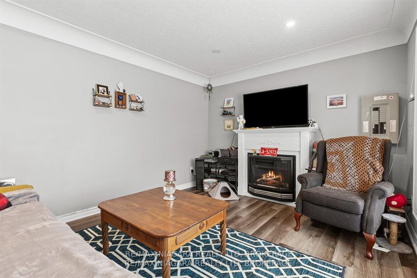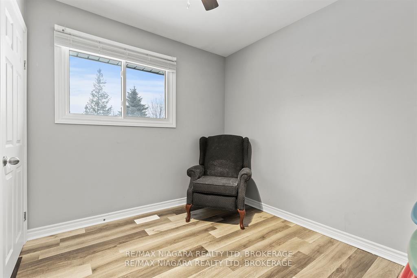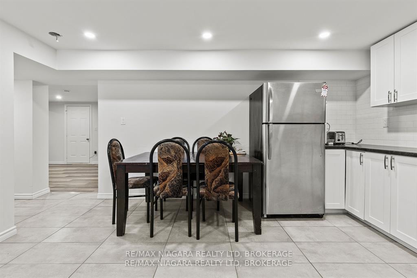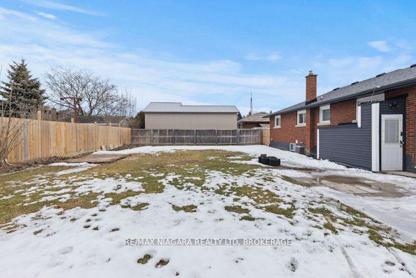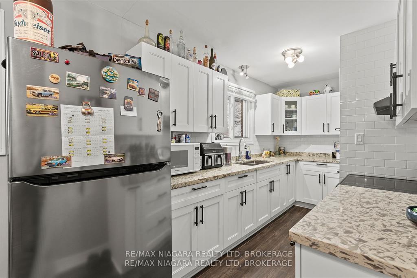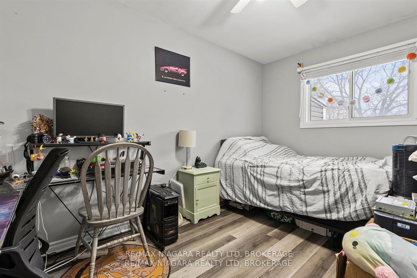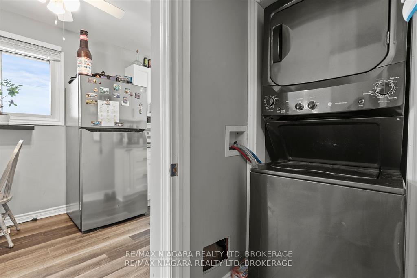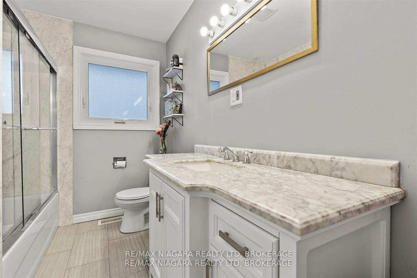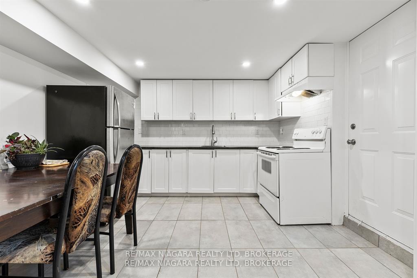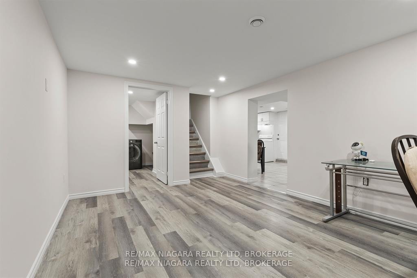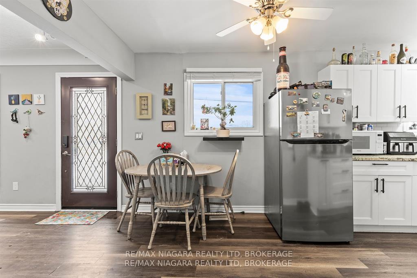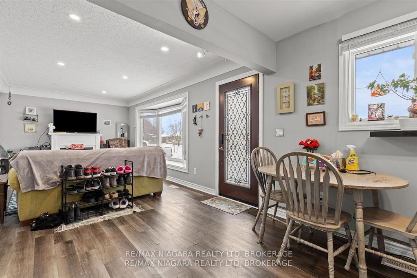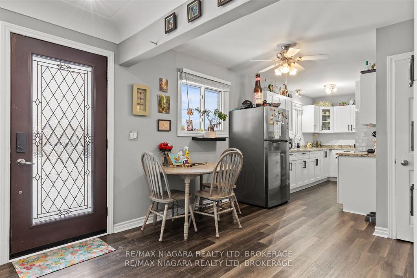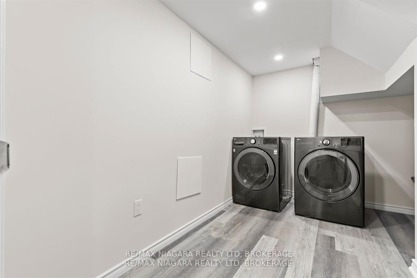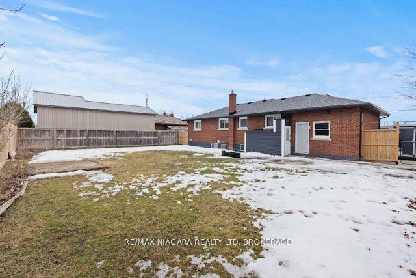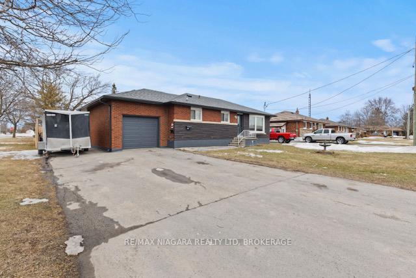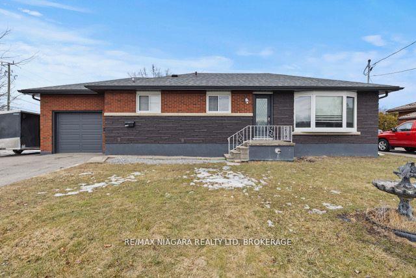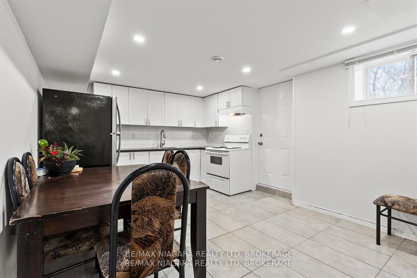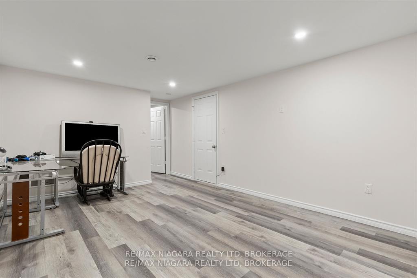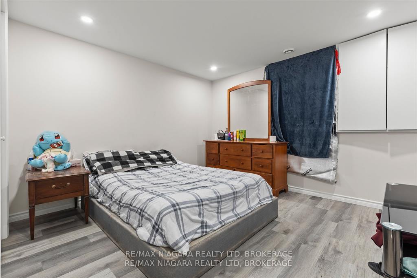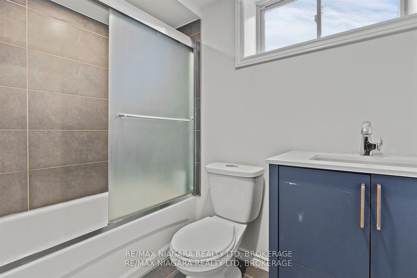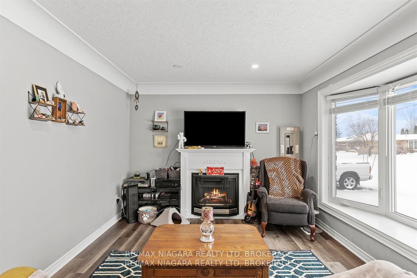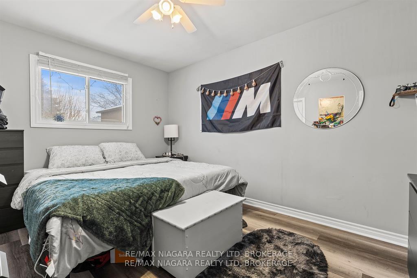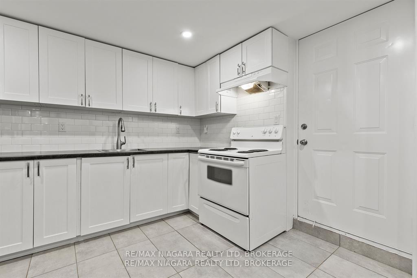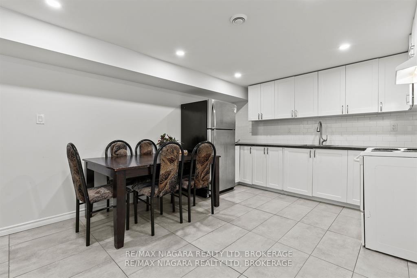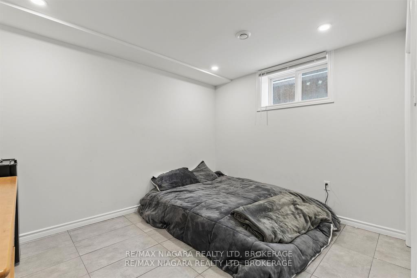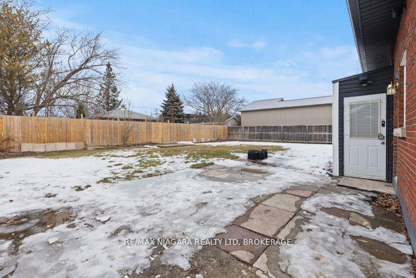$589,000
Available - For Sale
Listing ID: X12057674
120 Marigold Stre , Welland, L3C 5J9, Niagara
| VACANT AND READY FOR YOU! Charming 1862 Sq. Ft. Renovated Bungalow with In-Law Suite A Perfect Investment Opportunity A bungalow, ideally located in a family-friendly neighborhood in Welland. With a versatile layout, this home offers the opportunity to live in one unit and rent out the other, making it a fantastic income-generating property. Property Features: 5 spacious bedrooms and 2 full bathrooms perfect for a growing family or tenants . A self-contained living space for additional privacy and rental income potential. Upstairs and downstairs laundry for added convenience for both living spaces. Fully fenced yard Ideal for pets, children, or outdoor entertaining Detached garage. Extra storage or parking space Corner lot (70x100) Offering ample space for outdoor activities and potential for further development. This home has been fully updated with modern finishes throughout, preserving the charm of its original character while providing the comforts of contemporary living. Whether you're looking to add to your investment portfolio or searching for a home with rental income potential, this property is not to be missed. Don't miss out on this incredible opportunity ! Contact me today to schedule a viewing. Possible Severance at the back buyer to do own due |
| Price | $589,000 |
| Taxes: | $3662.00 |
| Assessment Year: | 2024 |
| Occupancy by: | Vacant |
| Address: | 120 Marigold Stre , Welland, L3C 5J9, Niagara |
| Directions/Cross Streets: | LINCOLN STREET TO ELMWOOD AVE |
| Rooms: | 10 |
| Bedrooms: | 4 |
| Bedrooms +: | 0 |
| Family Room: | T |
| Basement: | Finished, Full |
| Level/Floor | Room | Length(ft) | Width(ft) | Descriptions | |
| Room 1 | Main | Kitchen | 14.96 | 7.45 | |
| Room 2 | Main | Dining Ro | 6.23 | 11.18 | |
| Room 3 | Main | Living Ro | 19.48 | 10.86 | |
| Room 4 | Main | Bedroom | 11.41 | 12.69 | |
| Room 5 | Main | Bedroom | 10.86 | 9.02 | |
| Room 6 | Main | Primary B | 10.2 | 12.69 | |
| Room 7 | Basement | Kitchen | 14.96 | 11.25 | |
| Room 8 | Basement | Family Ro | 16.83 | 11.12 | |
| Room 9 | Basement | Bedroom | 11.32 | 11.25 | |
| Room 10 | Basement | Bedroom | 11.35 | 11.12 | |
| Room 11 | Bathroom | 4 Pc Bath | |||
| Room 12 | Bathroom | 3 Pc Bath |
| Washroom Type | No. of Pieces | Level |
| Washroom Type 1 | 4 | |
| Washroom Type 2 | 3 | |
| Washroom Type 3 | 0 | |
| Washroom Type 4 | 0 | |
| Washroom Type 5 | 0 | |
| Washroom Type 6 | 4 | |
| Washroom Type 7 | 3 | |
| Washroom Type 8 | 0 | |
| Washroom Type 9 | 0 | |
| Washroom Type 10 | 0 | |
| Washroom Type 11 | 4 | |
| Washroom Type 12 | 3 | |
| Washroom Type 13 | 0 | |
| Washroom Type 14 | 0 | |
| Washroom Type 15 | 0 |
| Total Area: | 0.00 |
| Property Type: | Detached |
| Style: | Bungalow |
| Exterior: | Brick |
| Garage Type: | Attached |
| Drive Parking Spaces: | 4 |
| Pool: | None |
| Approximatly Square Footage: | 1100-1500 |
| CAC Included: | N |
| Water Included: | N |
| Cabel TV Included: | N |
| Common Elements Included: | N |
| Heat Included: | N |
| Parking Included: | N |
| Condo Tax Included: | N |
| Building Insurance Included: | N |
| Fireplace/Stove: | N |
| Heat Type: | Forced Air |
| Central Air Conditioning: | Central Air |
| Central Vac: | N |
| Laundry Level: | Syste |
| Ensuite Laundry: | F |
| Sewers: | Sewer |
| Utilities-Cable: | Y |
| Utilities-Hydro: | Y |
$
%
Years
This calculator is for demonstration purposes only. Always consult a professional
financial advisor before making personal financial decisions.
| Although the information displayed is believed to be accurate, no warranties or representations are made of any kind. |
| RE/MAX NIAGARA REALTY LTD, BROKERAGE |
|
|
.jpg?src=Custom)
Dir:
416-548-7854
Bus:
416-548-7854
Fax:
416-981-7184
| Book Showing | Email a Friend |
Jump To:
At a Glance:
| Type: | Freehold - Detached |
| Area: | Niagara |
| Municipality: | Welland |
| Neighbourhood: | 772 - Broadway |
| Style: | Bungalow |
| Tax: | $3,662 |
| Beds: | 4 |
| Baths: | 2 |
| Fireplace: | N |
| Pool: | None |
Locatin Map:
Payment Calculator:
- Color Examples
- Red
- Magenta
- Gold
- Green
- Black and Gold
- Dark Navy Blue And Gold
- Cyan
- Black
- Purple
- Brown Cream
- Blue and Black
- Orange and Black
- Default
- Device Examples
